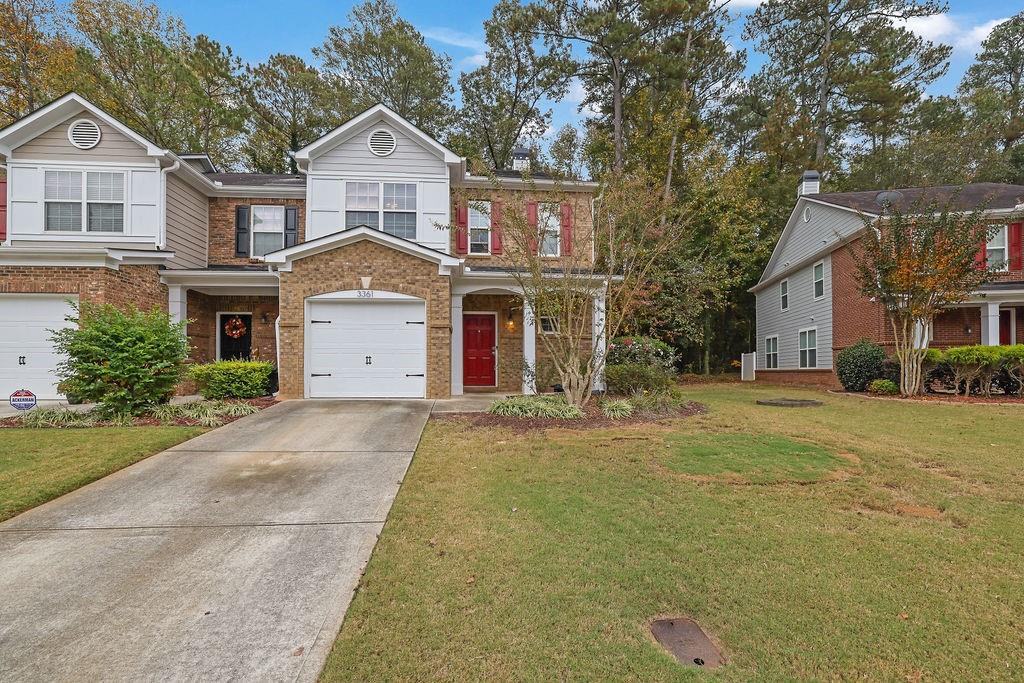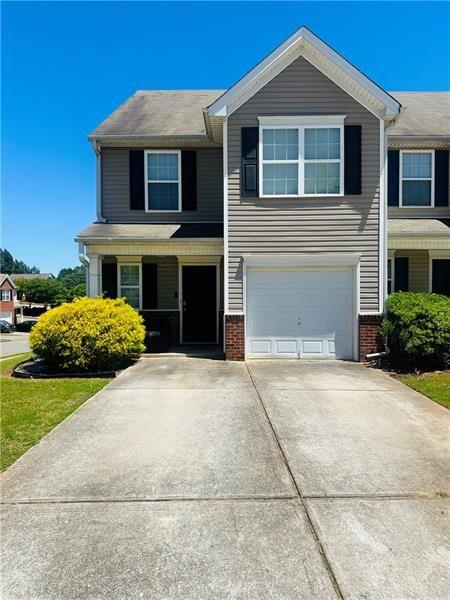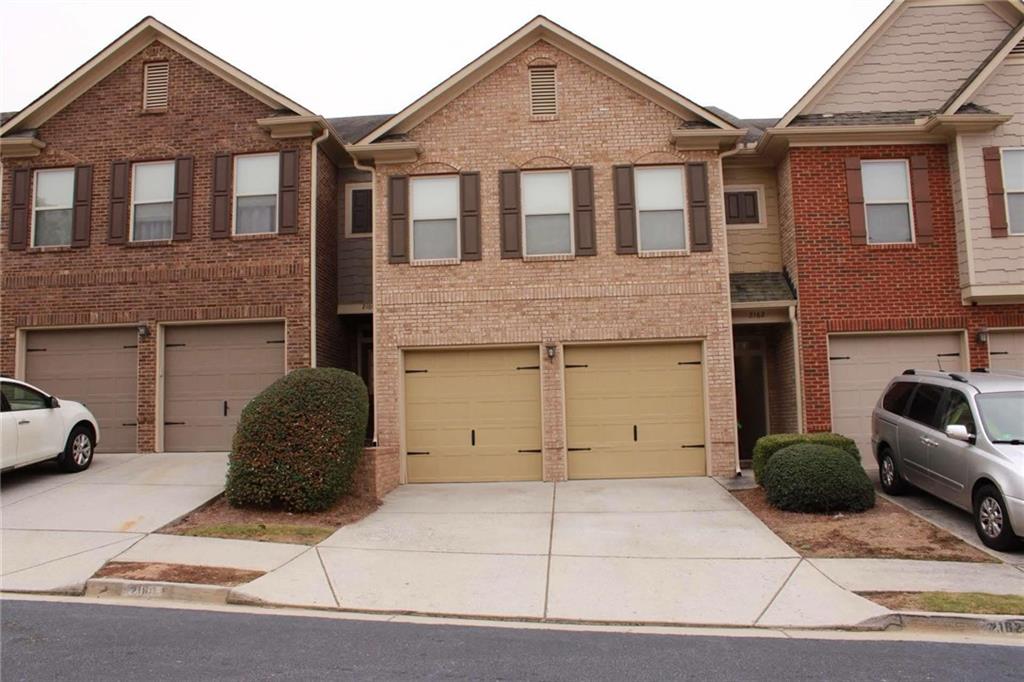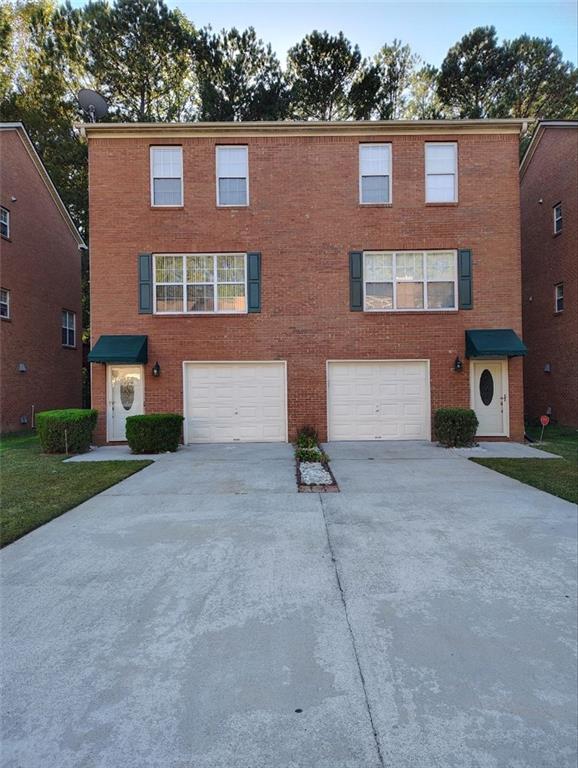Viewing Listing MLS# 406772327
Lawrenceville, GA 30046
- 3Beds
- 2Full Baths
- 1Half Baths
- N/A SqFt
- 2001Year Built
- 0.06Acres
- MLS# 406772327
- Residential
- Townhouse
- Active
- Approx Time on Market1 month, 8 days
- AreaN/A
- CountyGwinnett - GA
- Subdivision River Parc at Sugarloaf
Overview
Back on the Market! At no fault of the Seller.Welcome home to your 3 bedroom, 2.5 bath brick front townhouse! This well maintained swim/tennis community is conveniently located near great schools, Lawrenceville Square, parks, entertainment, restaurants, shops and interstates I-85! Minutes to GA316, Lawrenceville Hwy, and Sugarloaf Mills Mall. Minutes to The Shoppes at Webb Gin, downtown L'ville and N'side Hospital Gwinnett! This townhome has an open floor plan, bright interior, impeccable maintained! Features include open floor plan with gas fireplace for cozy fall evenings! Gas range, upgraded appliances, abundant cabinetry and view to great room great entertaining! Spacious owners bedroom with en-suite bath, double vanity and walk-in closet! Convenient upstairs laundry and two additional bedrooms and loft/media rm for family or friends. Amazing amenities include a swimming pool, 2 lighted tennis courts, pet friendly green spaces and attractive entrance! This lovely neighborhood and townhome is one you won't want to miss!
Association Fees / Info
Hoa Fees: 166
Hoa: Yes
Hoa Fees Frequency: Monthly
Hoa Fees: 166
Community Features: Sidewalks, Tennis Court(s), Street Lights, Near Schools, Near Shopping, Pool
Hoa Fees Frequency: Monthly
Bathroom Info
Halfbaths: 1
Total Baths: 3.00
Fullbaths: 2
Room Bedroom Features: None
Bedroom Info
Beds: 3
Building Info
Habitable Residence: No
Business Info
Equipment: None
Exterior Features
Fence: None
Patio and Porch: Patio
Exterior Features: Garden, Private Entrance, Rain Gutters
Road Surface Type: Paved
Pool Private: No
County: Gwinnett - GA
Acres: 0.06
Pool Desc: None
Fees / Restrictions
Financial
Original Price: $314,900
Owner Financing: No
Garage / Parking
Parking Features: Garage Door Opener, Driveway, Garage, Garage Faces Front, Kitchen Level, Level Driveway
Green / Env Info
Green Energy Generation: None
Handicap
Accessibility Features: None
Interior Features
Security Ftr: Open Access, Smoke Detector(s), Security System Leased
Fireplace Features: Family Room, Electric, Living Room
Levels: Two
Appliances: Dishwasher, Gas Range, Gas Oven, Microwave, Disposal, Gas Water Heater, Self Cleaning Oven
Laundry Features: In Hall, Upper Level, Laundry Closet
Interior Features: High Ceilings 9 ft Main, Double Vanity, High Speed Internet, Disappearing Attic Stairs, Walk-In Closet(s)
Flooring: Carpet
Spa Features: None
Lot Info
Lot Size Source: Public Records
Lot Features: Level, Landscaped, Back Yard
Misc
Property Attached: Yes
Home Warranty: No
Open House
Other
Other Structures: None
Property Info
Construction Materials: Brick Front, HardiPlank Type
Year Built: 2,001
Property Condition: Resale
Roof: Shingle, Composition
Property Type: Residential Attached
Style: Townhouse, Traditional
Rental Info
Land Lease: No
Room Info
Kitchen Features: Cabinets White, Eat-in Kitchen
Room Master Bathroom Features: Double Vanity,Soaking Tub,Separate Tub/Shower
Room Dining Room Features: Open Concept
Special Features
Green Features: Appliances
Special Listing Conditions: None
Special Circumstances: None
Sqft Info
Building Area Total: 1620
Building Area Source: Owner
Tax Info
Tax Amount Annual: 3266
Tax Year: 2,023
Tax Parcel Letter: R5080-290
Unit Info
Utilities / Hvac
Cool System: Central Air, Ceiling Fan(s), Electric, Zoned
Electric: 110 Volts
Heating: Central, Forced Air, Natural Gas
Utilities: Electricity Available, Cable Available, Natural Gas Available, Phone Available, Underground Utilities, Sewer Available, Water Available
Sewer: Public Sewer
Waterfront / Water
Water Body Name: None
Water Source: Public
Waterfront Features: None
Directions
Please GPSListing Provided courtesy of Exp Realty, Llc.
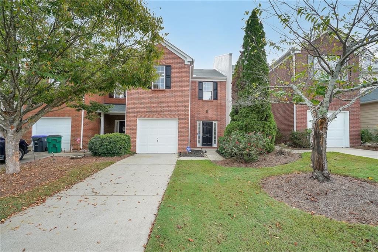
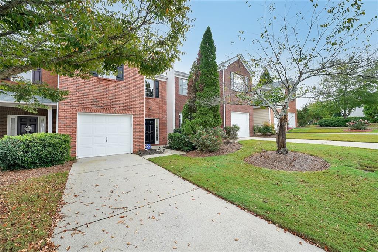
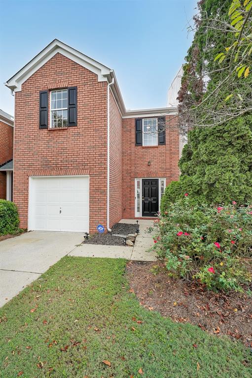
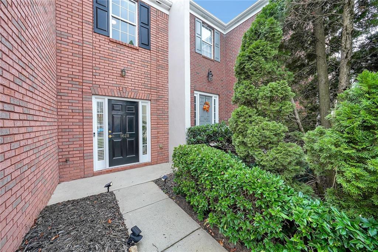
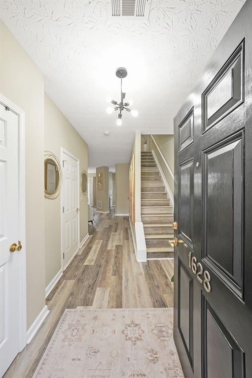
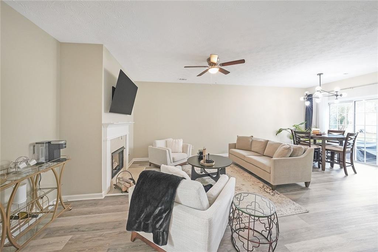
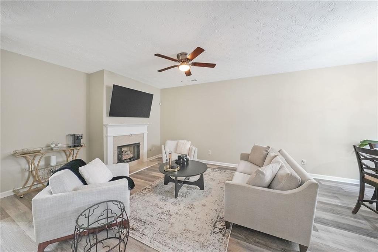
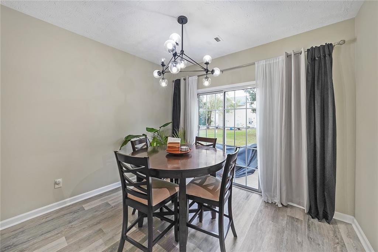
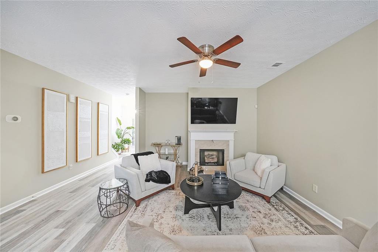
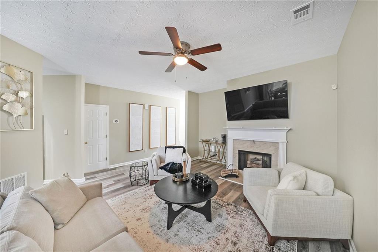
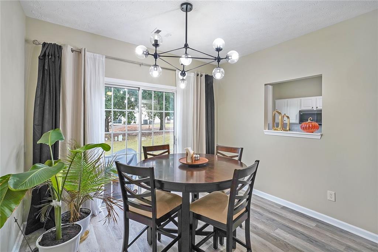
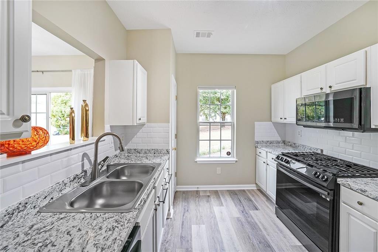
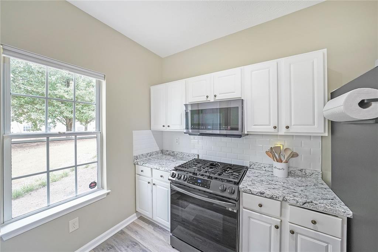
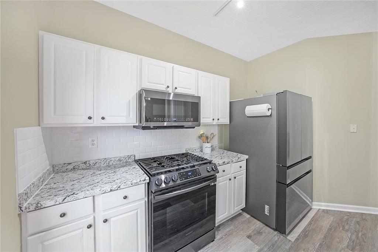
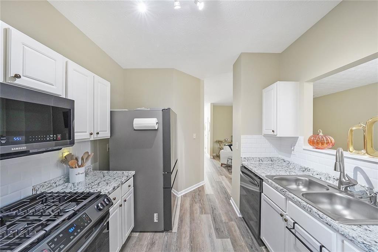
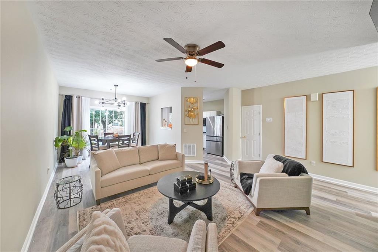
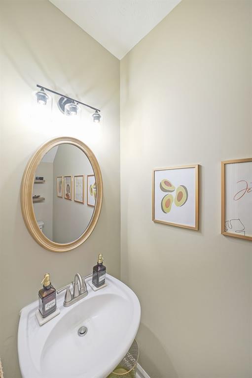
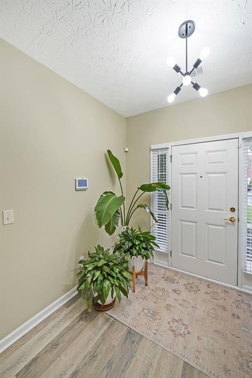
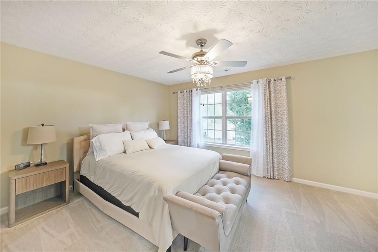
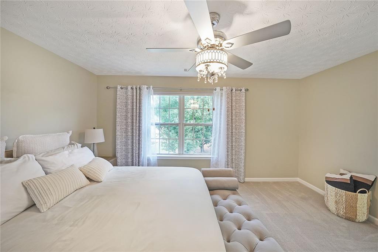
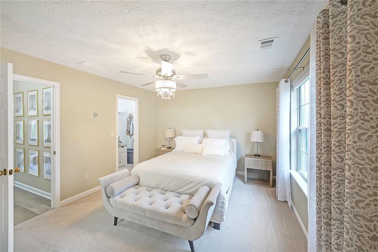
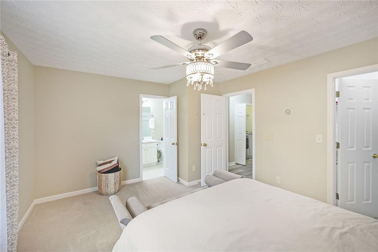
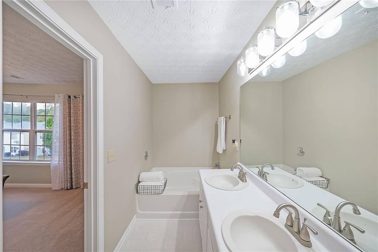
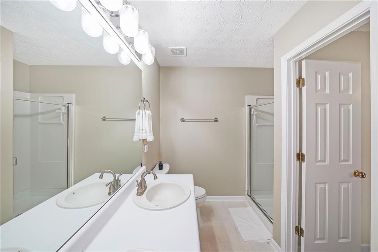
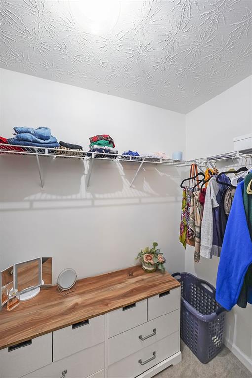
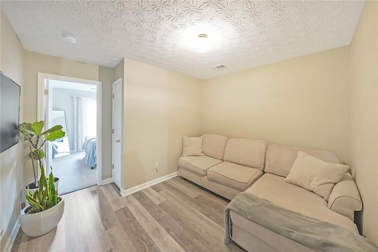
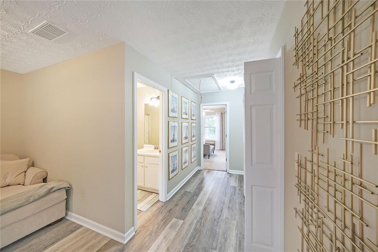
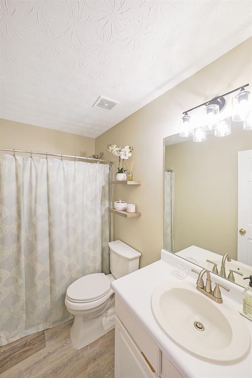
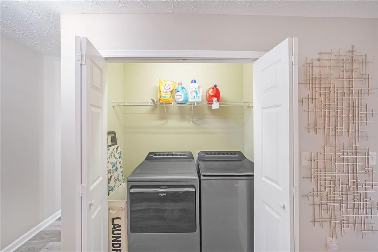
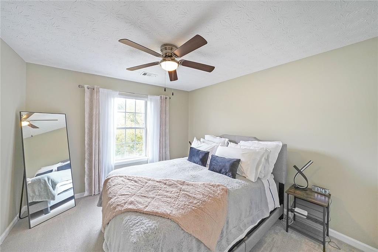
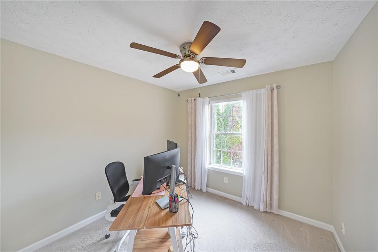
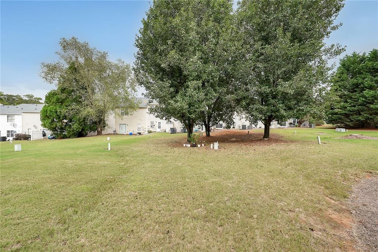
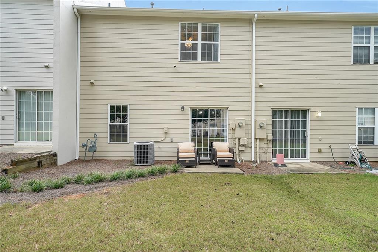
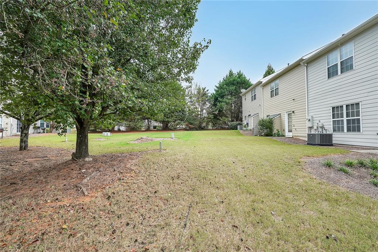
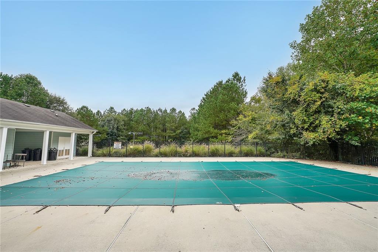
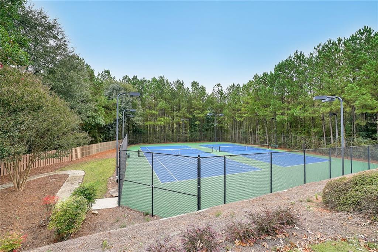
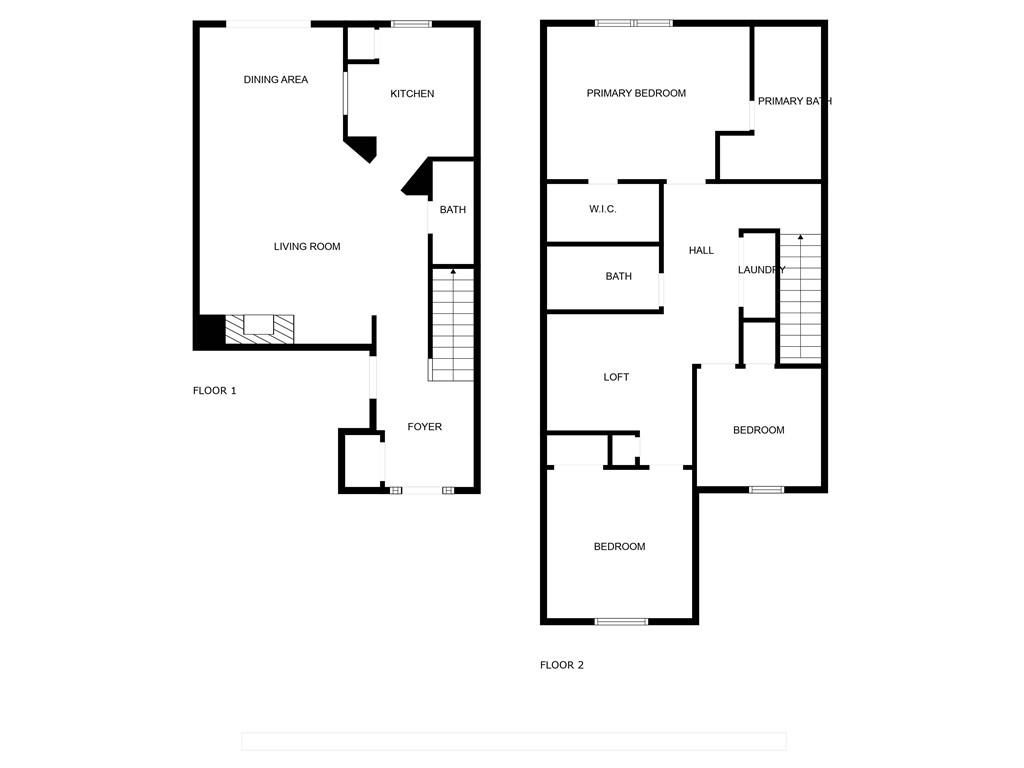
 MLS# 410879012
MLS# 410879012 