Viewing Listing MLS# 406751339
Peachtree Corners, GA 30092
- 2Beds
- 2Full Baths
- N/AHalf Baths
- N/A SqFt
- 1984Year Built
- 0.01Acres
- MLS# 406751339
- Residential
- Townhouse
- Pending
- Approx Time on Market1 month, 14 days
- AreaN/A
- CountyGwinnett - GA
- Subdivision Glenleaf
Overview
Discover the largest floor plan in Glenleaf Condominiums with this beautifully maintained end unit townhome! Featuring a versatile bonus room perfect for an office, workout space, or even a third bedroom, this home offers ample living options. Enjoy the convenience of dual primary bedrooms-one upstairs and one downstairs-ideal for privacy and flexibility. Step inside to find stunning hardwood floors and soaring vaulted ceilings that enhance the spacious feel of the main level. Relax on your private balcony, where you can take in serene wooded views. Two mounted televisions on the main floor are included with the Property Sale. This townhome is conveniently located near the community pool and tennis courts, with additional amenities including grills at the cabana and pickleball courts. You'll love the proximity to vibrant areas such as Downtown Peachtree Corners, Historic Downtown Norcross, and The Forum, along with Tech Park, St Joes, and Mercer and Oglethorpe Universities. easy access to major highways like 285, 400, Peachtree Industrial, Holcomb Bridge, and Buford Highway.
Association Fees / Info
Hoa: Yes
Hoa Fees Frequency: Monthly
Hoa Fees: 340
Community Features: Homeowners Assoc, Near Shopping, Near Trails/Greenway, Pool, Street Lights, Tennis Court(s)
Association Fee Includes: Maintenance Grounds, Maintenance Structure, Swim, Tennis, Termite, Trash, Water
Bathroom Info
Main Bathroom Level: 1
Total Baths: 2.00
Fullbaths: 2
Room Bedroom Features: Roommate Floor Plan, Split Bedroom Plan
Bedroom Info
Beds: 2
Building Info
Habitable Residence: No
Business Info
Equipment: None
Exterior Features
Fence: None
Patio and Porch: Front Porch
Exterior Features: Balcony
Road Surface Type: Paved
Pool Private: No
County: Gwinnett - GA
Acres: 0.01
Pool Desc: In Ground
Fees / Restrictions
Financial
Original Price: $260,000
Owner Financing: No
Garage / Parking
Parking Features: Parking Lot, Unassigned
Green / Env Info
Green Energy Generation: None
Handicap
Accessibility Features: None
Interior Features
Security Ftr: Open Access
Fireplace Features: Insert, Living Room
Levels: Two
Appliances: Dishwasher, Disposal, Dryer, Electric Range, Microwave, Refrigerator, Washer
Laundry Features: In Hall, Laundry Room, Upper Level
Interior Features: Bookcases, Entrance Foyer, Entrance Foyer 2 Story, High Ceilings 10 ft Main, Walk-In Closet(s)
Flooring: Carpet, Hardwood
Spa Features: None
Lot Info
Lot Size Source: Public Records
Lot Features: Private, Wooded
Misc
Property Attached: Yes
Home Warranty: No
Open House
Other
Other Structures: None
Property Info
Construction Materials: Vinyl Siding
Year Built: 1,984
Property Condition: Resale
Roof: Shingle
Property Type: Residential Attached
Style: Townhouse, Traditional
Rental Info
Land Lease: No
Room Info
Kitchen Features: Breakfast Room, Cabinets White, Eat-in Kitchen, Laminate Counters
Room Master Bathroom Features: Tub/Shower Combo
Room Dining Room Features: Open Concept,Separate Dining Room
Special Features
Green Features: None
Special Listing Conditions: None
Special Circumstances: None
Sqft Info
Building Area Total: 1623
Building Area Source: Public Records
Tax Info
Tax Amount Annual: 3543
Tax Year: 2,023
Tax Parcel Letter: R6282B-018
Unit Info
Num Units In Community: 248
Utilities / Hvac
Cool System: Attic Fan, Central Air
Electric: None
Heating: Central, Forced Air, Natural Gas
Utilities: Cable Available, Electricity Available, Natural Gas Available, Phone Available, Sewer Available, Water Available
Sewer: Public Sewer
Waterfront / Water
Water Body Name: None
Water Source: Public
Waterfront Features: None
Directions
285 N to Peachtree Industrial Blvd. Left on Peachtree Corners Circle. Go ~.5 miles and turn right into Glenleaf Condominiums. Go straight in complex. The 200 Building is on the right by the pool. Open Parking. This unit is on the left end of the building.Listing Provided courtesy of Harry Norman Realtors
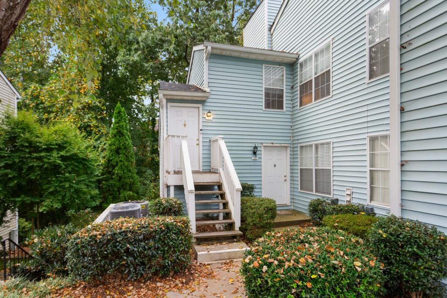
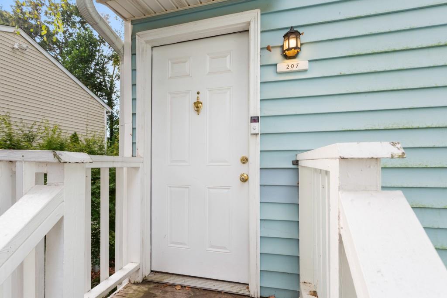
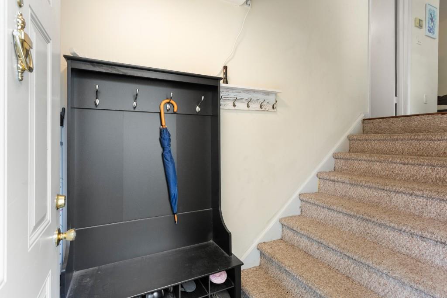
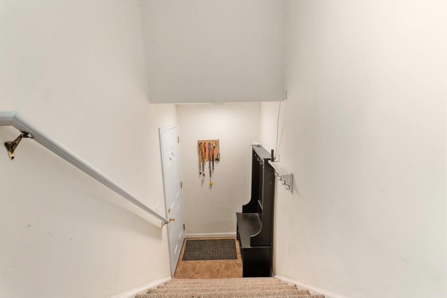
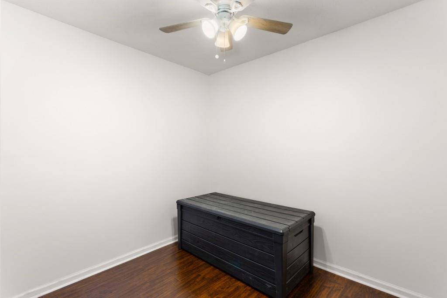
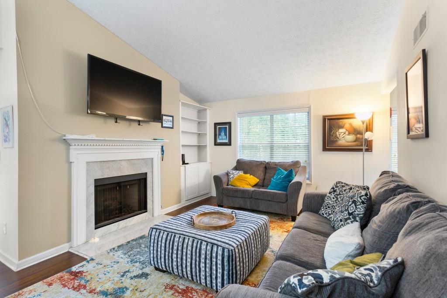
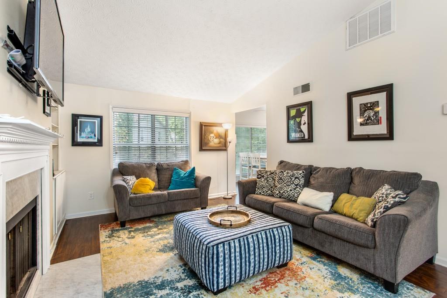
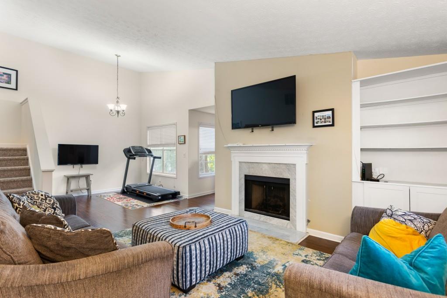
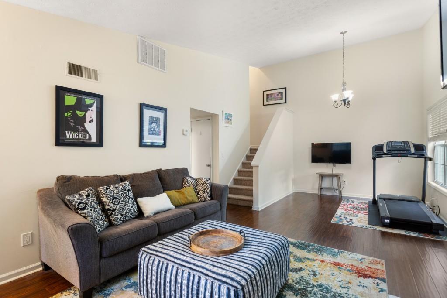
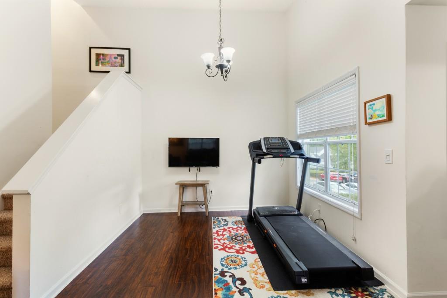
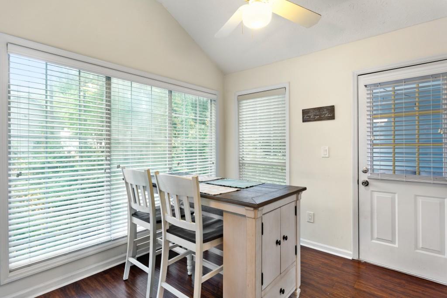
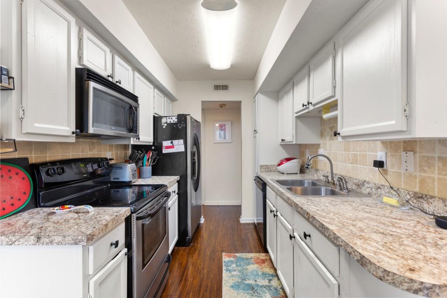
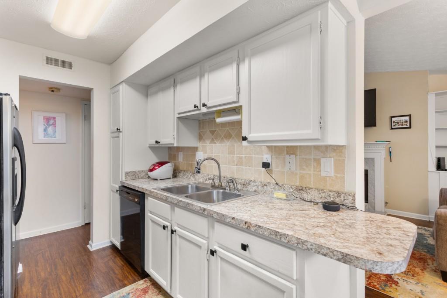
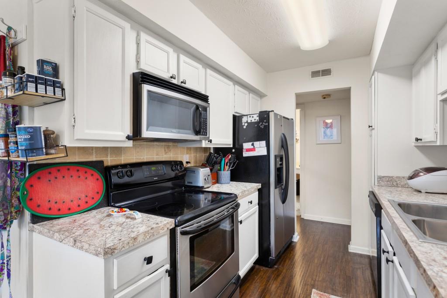
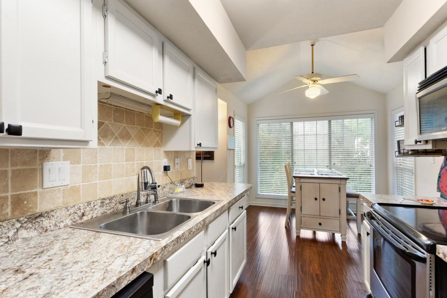
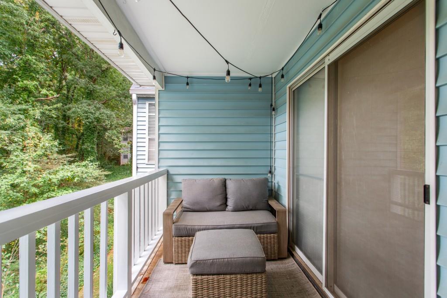
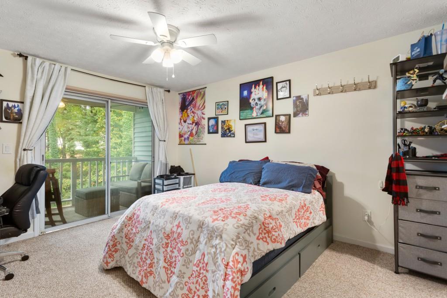
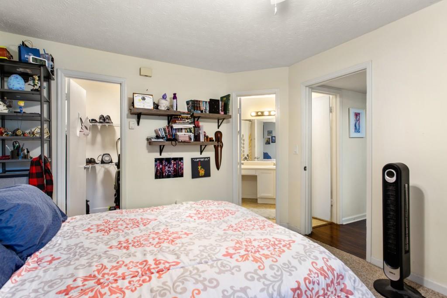
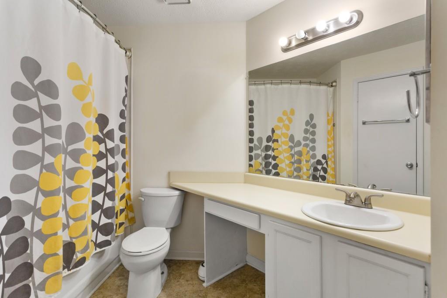
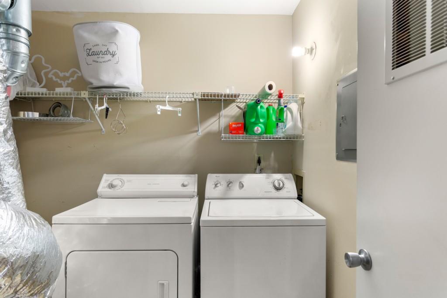
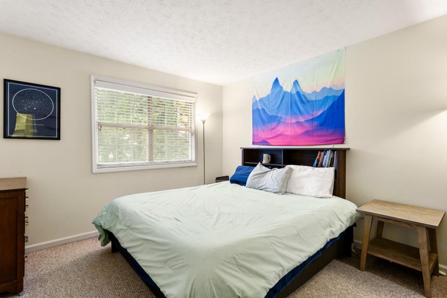
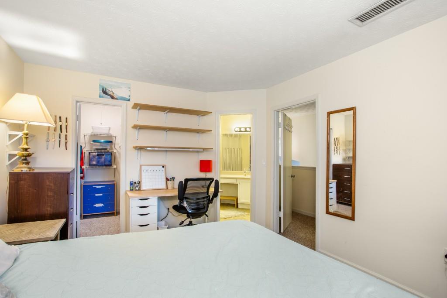
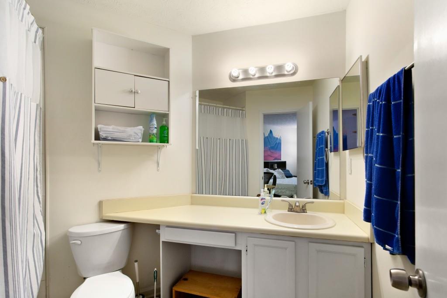
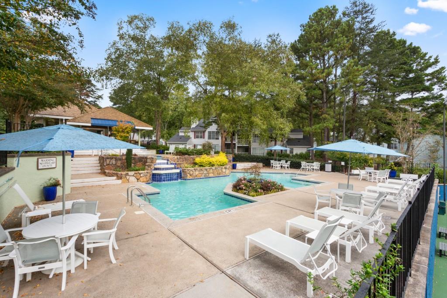
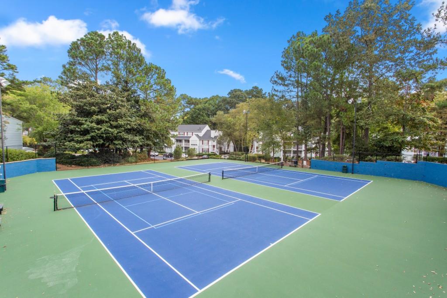
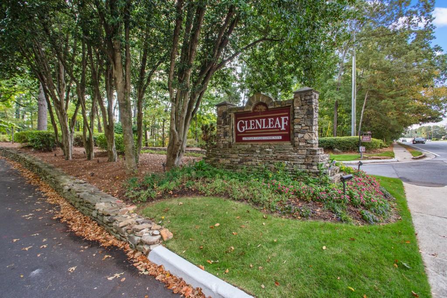
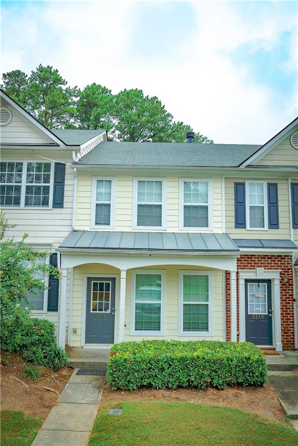
 MLS# 404452552
MLS# 404452552