Viewing Listing MLS# 404452552
Peachtree Corners, GA 30092
- 2Beds
- 2Full Baths
- 1Half Baths
- N/A SqFt
- 2001Year Built
- 0.01Acres
- MLS# 404452552
- Residential
- Townhouse
- Pending
- Approx Time on Market2 months, 1 day
- AreaN/A
- CountyGwinnett - GA
- Subdivision Hidden Cove
Overview
Location, location, location! If you are looking for the perfect townhouse in a desirable and convenient area 30 minutes from Atlanta, look no further. You have found the ideal place located in Peachtree Corners. It is nearby shops, and restaurants, and offers quick access to the highway. This townhouse features 2 bedrooms and 2 bathrooms on the upper level. It has been freshly painted throughout and features brand-new appliances. As you enter, the doors open up to the living room which features a fireplace. You will also notice the newly installed carpet and an open floor plan leading to the kitchen. The townhouse also includes a dining room, breakfast area, and an eat-in kitchen. As you head back upstairs, you will find the door leading to the spacious master bedroom which provides plenty of sunlight, a master bathroom, and a spacious walk-in closet. The other bedroom is located in the opposite direction, separated by the hallway. A laundry closet is conveniently located in the hallway between both bedrooms. The second bedroom features a bathroom and plenty of daylight. Come and tour this property today!!!!
Association Fees / Info
Hoa: Yes
Hoa Fees Frequency: Monthly
Hoa Fees: 130
Community Features: Gated, Homeowners Assoc
Association Fee Includes: Insurance, Maintenance Grounds, Trash
Bathroom Info
Halfbaths: 1
Total Baths: 3.00
Fullbaths: 2
Room Bedroom Features: Split Bedroom Plan
Bedroom Info
Beds: 2
Building Info
Habitable Residence: No
Business Info
Equipment: None
Exterior Features
Fence: None
Patio and Porch: Covered, Enclosed, Patio
Exterior Features: None
Road Surface Type: Asphalt
Pool Private: No
County: Gwinnett - GA
Acres: 0.01
Pool Desc: None
Fees / Restrictions
Financial
Original Price: $280,000
Owner Financing: No
Garage / Parking
Parking Features: Parking Lot
Green / Env Info
Green Energy Generation: None
Handicap
Accessibility Features: None
Interior Features
Security Ftr: Open Access, Security Gate
Fireplace Features: Family Room
Levels: Two
Appliances: Dishwasher, Disposal, Dryer, Electric Water Heater, Gas Range, Microwave, Refrigerator, Washer
Laundry Features: In Hall, Laundry Closet, Upper Level
Interior Features: Walk-In Closet(s)
Flooring: Carpet, Laminate
Spa Features: None
Lot Info
Lot Size Source: Public Records
Lot Features: Other
Lot Size: x
Misc
Property Attached: Yes
Home Warranty: No
Open House
Other
Other Structures: None
Property Info
Construction Materials: Frame
Year Built: 2,001
Property Condition: Resale
Roof: Composition
Property Type: Residential Attached
Style: Townhouse, Traditional
Rental Info
Land Lease: No
Room Info
Kitchen Features: Breakfast Bar, Cabinets White, Eat-in Kitchen, Laminate Counters, View to Family Room
Room Master Bathroom Features: Tub/Shower Combo
Room Dining Room Features: Separate Dining Room
Special Features
Green Features: None
Special Listing Conditions: None
Special Circumstances: None
Sqft Info
Building Area Total: 1296
Building Area Source: Public Records
Tax Info
Tax Amount Annual: 3753
Tax Year: 2,023
Tax Parcel Letter: R6275-092
Unit Info
Num Units In Community: 1
Utilities / Hvac
Cool System: Central Air, Electric
Electric: 110 Volts, 220 Volts in Laundry
Heating: Central, Forced Air, Heat Pump, Natural Gas
Utilities: Cable Available, Electricity Available, Natural Gas Available, Sewer Available, Underground Utilities, Water Available
Sewer: Public Sewer
Waterfront / Water
Water Body Name: None
Water Source: Public
Waterfront Features: None
Directions
GPSListing Provided courtesy of Exp Realty, Llc.
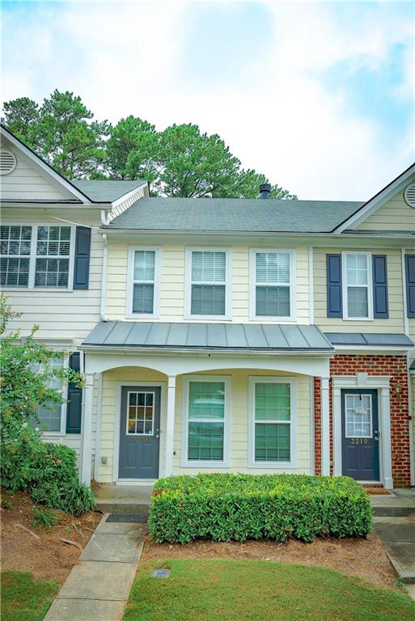
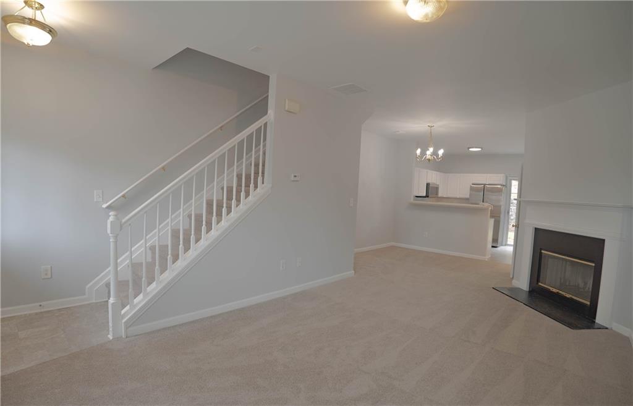
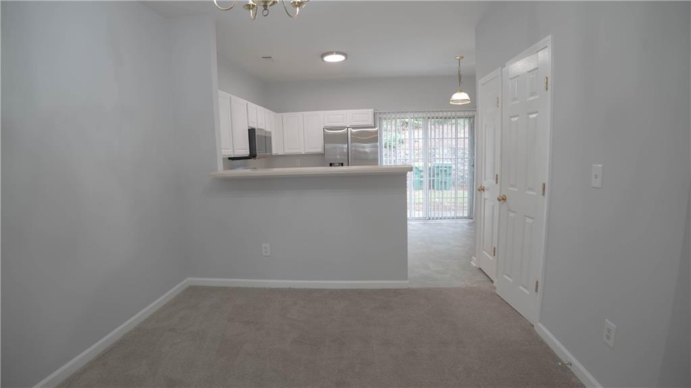
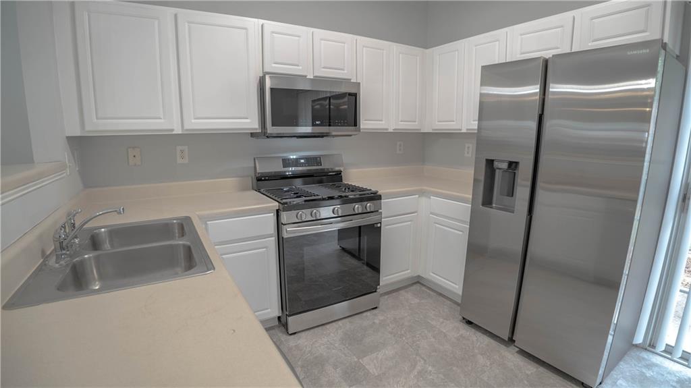
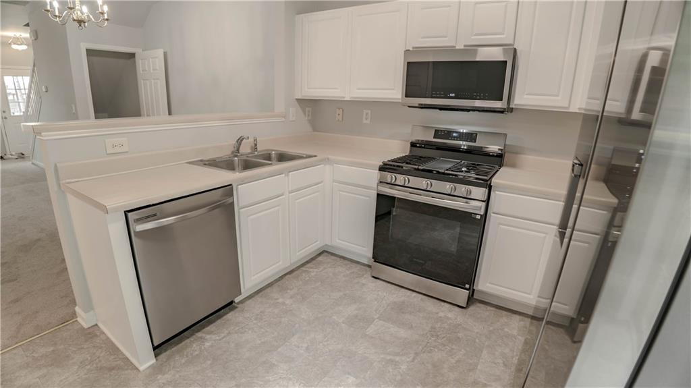
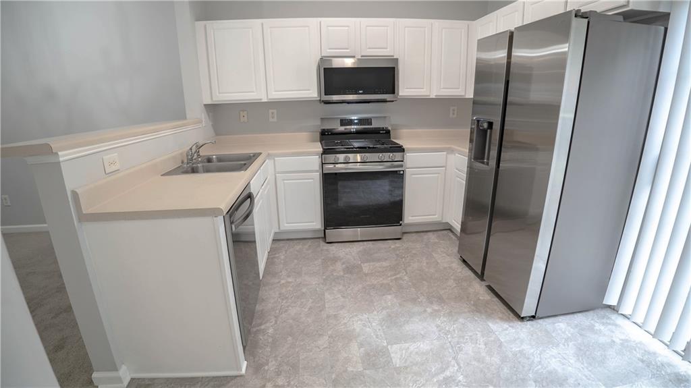
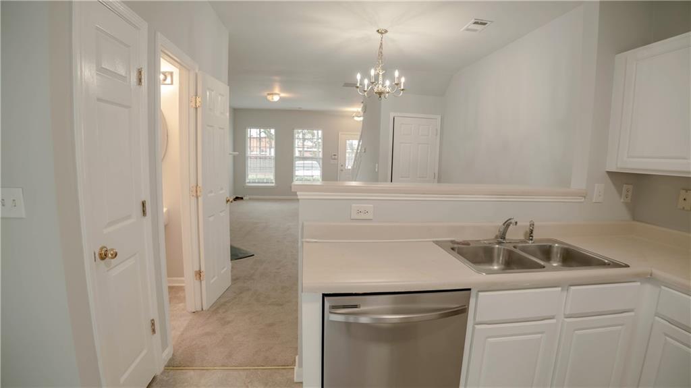
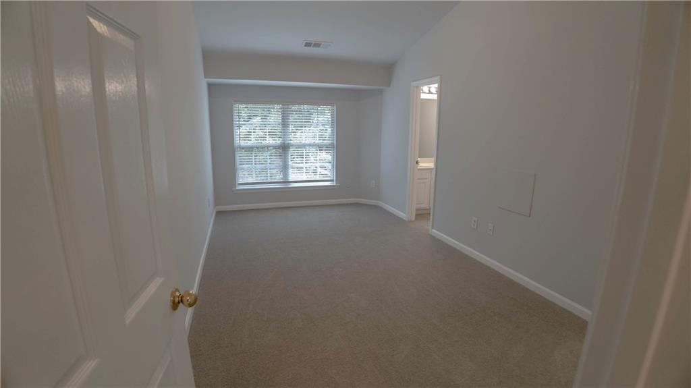
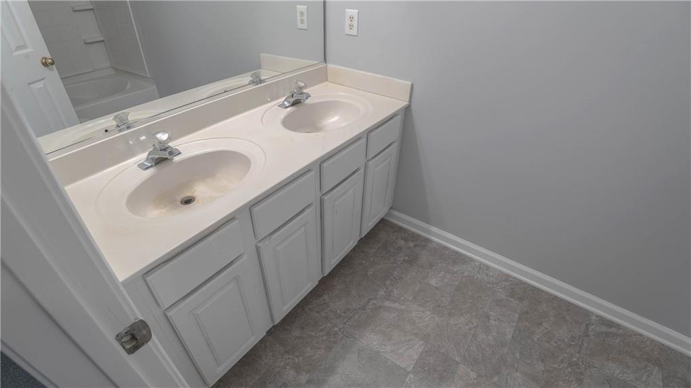
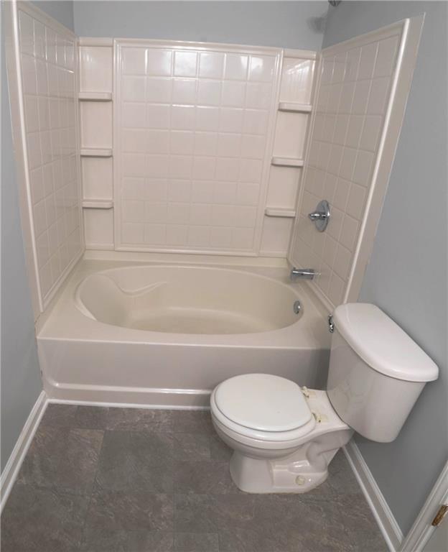
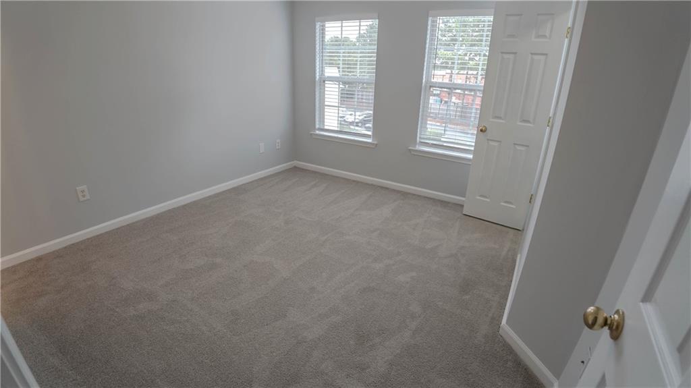
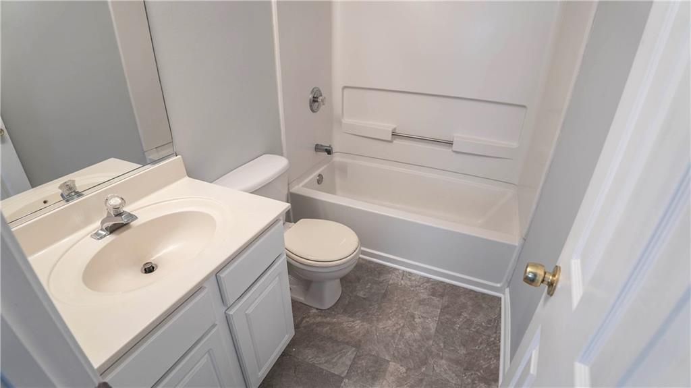
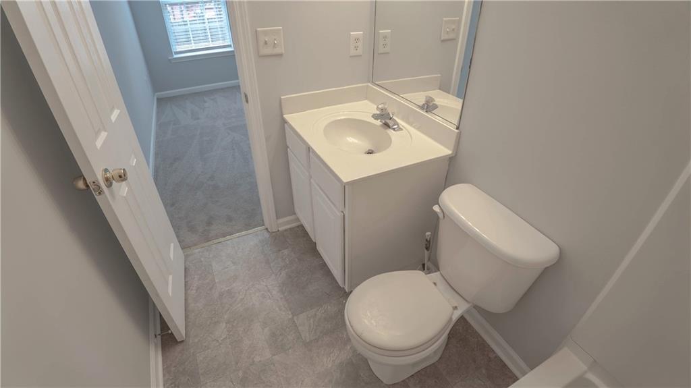
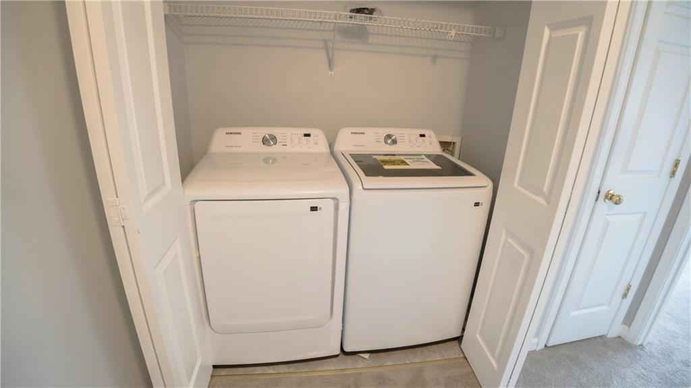
 Listings identified with the FMLS IDX logo come from
FMLS and are held by brokerage firms other than the owner of this website. The
listing brokerage is identified in any listing details. Information is deemed reliable
but is not guaranteed. If you believe any FMLS listing contains material that
infringes your copyrighted work please
Listings identified with the FMLS IDX logo come from
FMLS and are held by brokerage firms other than the owner of this website. The
listing brokerage is identified in any listing details. Information is deemed reliable
but is not guaranteed. If you believe any FMLS listing contains material that
infringes your copyrighted work please