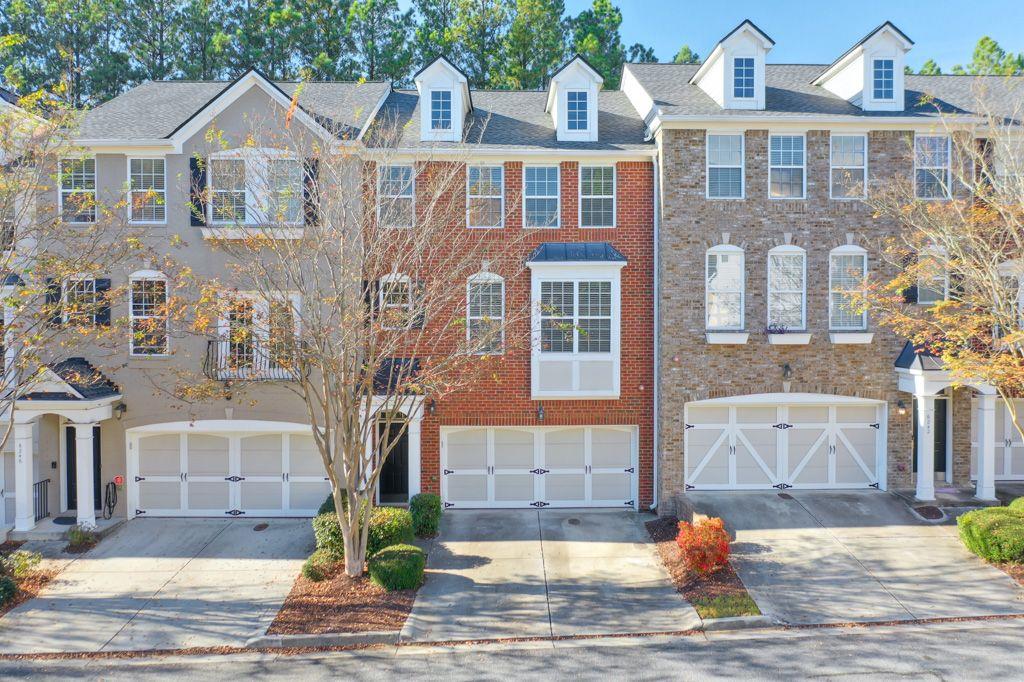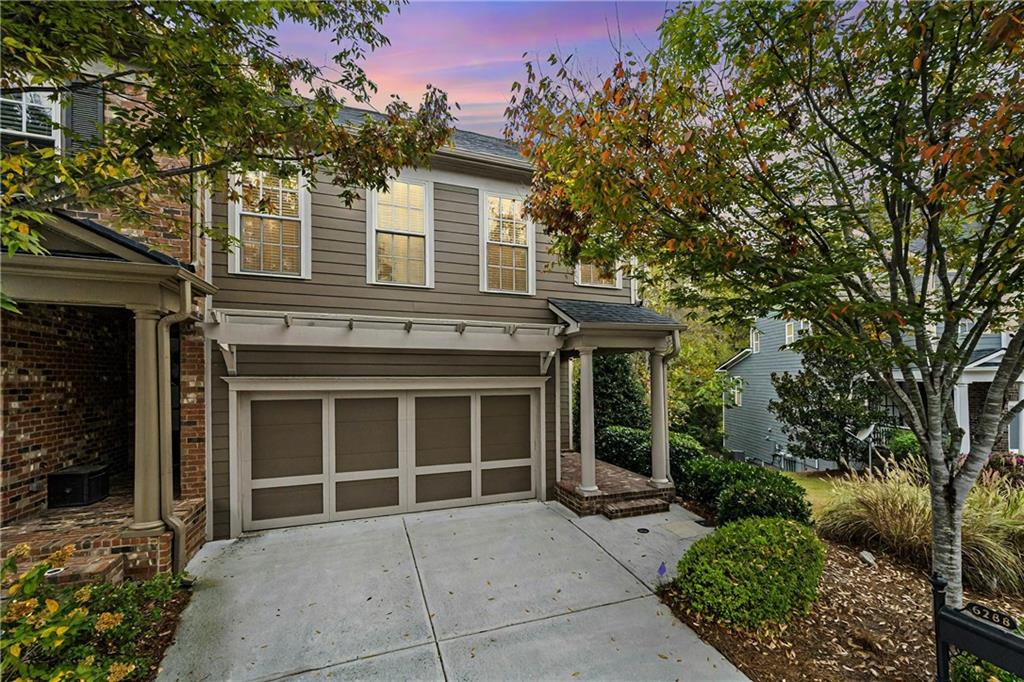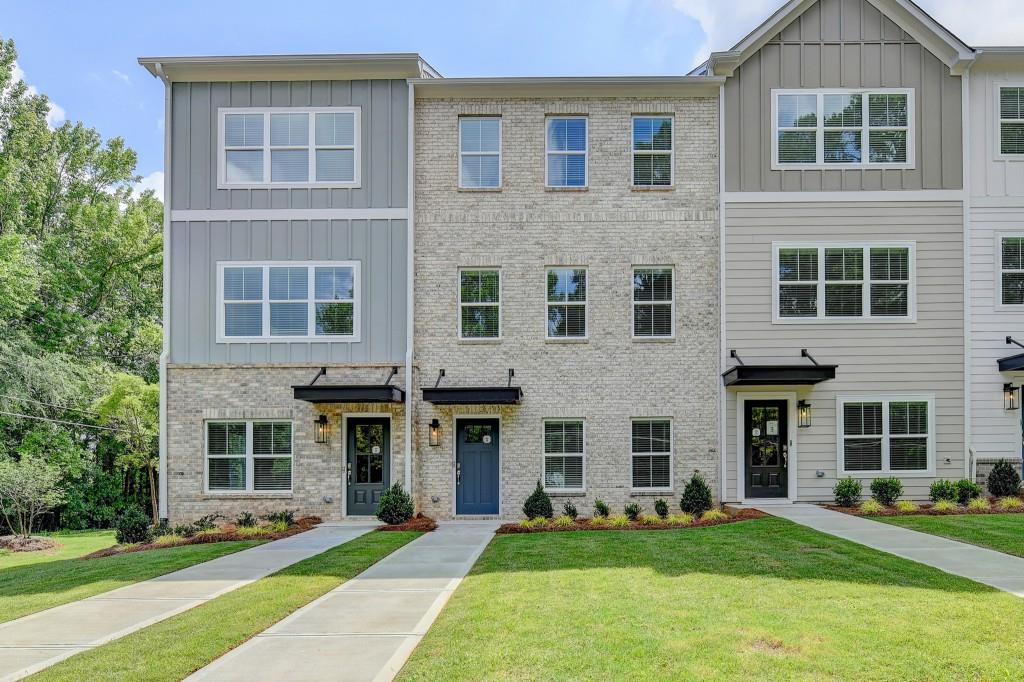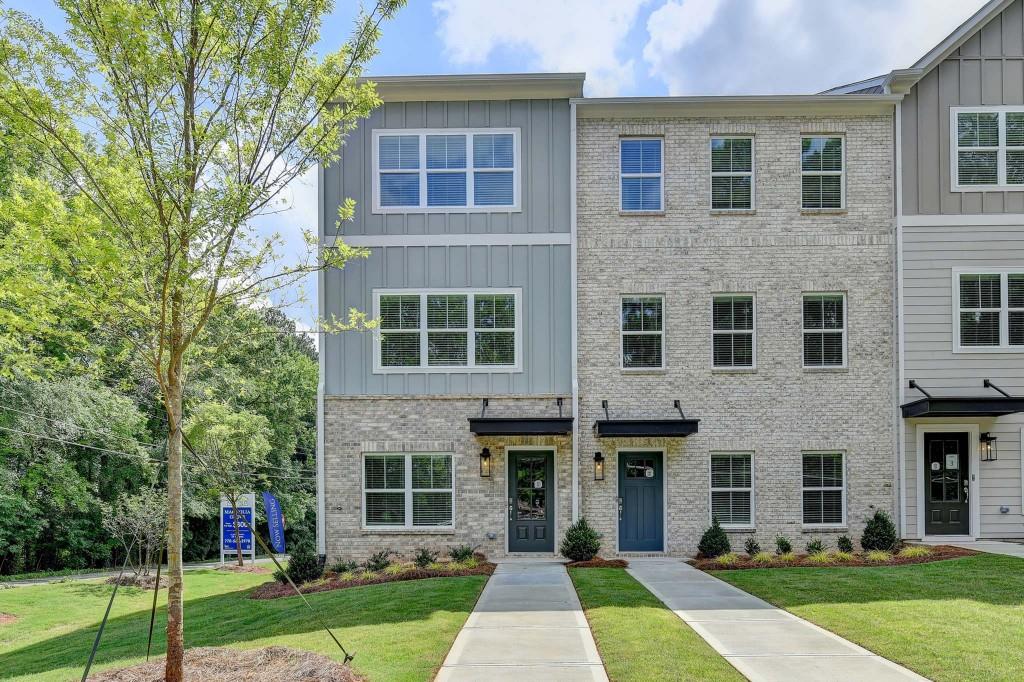Viewing Listing MLS# 406729860
Mableton, GA 30126
- 3Beds
- 2Full Baths
- 1Half Baths
- N/A SqFt
- 2023Year Built
- 0.03Acres
- MLS# 406729860
- Residential
- Townhouse
- Active
- Approx Time on Market1 month, 17 days
- AreaN/A
- CountyCobb - GA
- Subdivision Willowcrest
Overview
Brand new, open floor plan, energy-efficient home in highly desirable, walkable Mableton! All new appliances, washer and dryer, and window blinds will be included in the home. Breathe easy in your new Wilowcrest home, every new Willowcrest home has a multispeed HVAC system and advanced MERV 13 air filters installed, standard. This technology helps to capture unwanted air particles and improve air quality all while enhancing overall comfort and energy savings. The home's upstairs primary suite features en suite, very large bathorrom with water closet, dual sinks and a sprawling walk-in closet. Second-floor laundry with new washer and dryer included. Two other bedrooms on the second floor are large and have large closets, and are positioned near the other second floor bathroom for additional convenience. The community includes two swimming pools, dog park, lake, sidewalks, bar-b-que grills, and clubhouses. Enjoy maintenance-free leisure time, the low HOA fees include all landscaping, property and pool maintenance, grass cutting, and flower beds. The unique location delivers all that Mableton has to offer: walk to Mable House Amphitheater, four grocery stores, many restaurants, and Silver Comet Rail Trail! It's a short drive to The Battery, convenient access to I-285, I-20, I-75, and the East-West Connector.This property is also available to lease for $3,200/mo unfurnished and $3,500/mo for furnished option.
Association Fees / Info
Hoa: Yes
Hoa Fees Frequency: Monthly
Hoa Fees: 150
Community Features: Barbecue, Catering Kitchen, Clubhouse, Dog Park, Homeowners Assoc, Lake, Near Trails/Greenway, Park, Playground, Pool, Sidewalks, Street Lights
Association Fee Includes: Insurance, Maintenance Grounds, Maintenance Structure, Reserve Fund, Swim, Tennis
Bathroom Info
Halfbaths: 1
Total Baths: 3.00
Fullbaths: 2
Room Bedroom Features: Oversized Master
Bedroom Info
Beds: 3
Building Info
Habitable Residence: No
Business Info
Equipment: None
Exterior Features
Fence: None
Patio and Porch: Covered
Exterior Features: Awning(s), Lighting, Private Entrance, Rain Gutters
Road Surface Type: Asphalt
Pool Private: No
County: Cobb - GA
Acres: 0.03
Pool Desc: In Ground
Fees / Restrictions
Financial
Original Price: $399,900
Owner Financing: No
Garage / Parking
Parking Features: Garage, Garage Door Opener, Garage Faces Front, Kitchen Level
Green / Env Info
Green Energy Generation: None
Handicap
Accessibility Features: None
Interior Features
Security Ftr: Carbon Monoxide Detector(s), Fire Alarm, Secured Garage/Parking
Fireplace Features: None
Levels: Two
Appliances: Dishwasher, Disposal, Dryer, ENERGY STAR Qualified Appliances, Gas Cooktop, Gas Oven, Microwave, Range Hood, Refrigerator, Tankless Water Heater, Washer
Laundry Features: Laundry Room, Upper Level
Interior Features: Disappearing Attic Stairs, Double Vanity, High Ceilings 9 ft Main, High Ceilings 9 ft Upper, Walk-In Closet(s)
Flooring: Carpet, Laminate
Spa Features: Community
Lot Info
Lot Size Source: Public Records
Lot Features: Back Yard, Cleared
Lot Size: x
Misc
Property Attached: Yes
Home Warranty: Yes
Open House
Other
Other Structures: None
Property Info
Construction Materials: HardiPlank Type, Spray Foam Insulation
Year Built: 2,023
Builders Name: Meritage
Property Condition: New Construction
Roof: Composition, Shingle
Property Type: Residential Attached
Style: Townhouse
Rental Info
Land Lease: No
Room Info
Kitchen Features: Breakfast Bar, Cabinets Stain, Keeping Room, Kitchen Island, Pantry, Pantry Walk-In, Stone Counters, View to Family Room
Room Master Bathroom Features: Double Vanity,Shower Only
Room Dining Room Features: Great Room,Open Concept
Special Features
Green Features: Appliances, Construction, Doors, HVAC, Insulation, Windows
Special Listing Conditions: None
Special Circumstances: Agent Related to Seller
Sqft Info
Building Area Total: 1736
Building Area Source: Builder
Tax Info
Tax Amount Annual: 482
Tax Year: 2,023
Tax Parcel Letter: 17-0031-0-138-0
Unit Info
Num Units In Community: 4
Utilities / Hvac
Cool System: Central Air, ENERGY STAR Qualified Equipment, Zoned
Electric: 110 Volts
Heating: Central, ENERGY STAR Qualified Equipment, Heat Pump, Zoned
Utilities: Cable Available, Electricity Available, Natural Gas Available, Sewer Available, Underground Utilities, Water Available
Sewer: Public Sewer
Waterfront / Water
Water Body Name: None
Water Source: Public
Waterfront Features: None
Directions
Floyd Road, Mableton across the street from Kroger and Floyd Middle School. GPSListing Provided courtesy of Blue Lake Realty
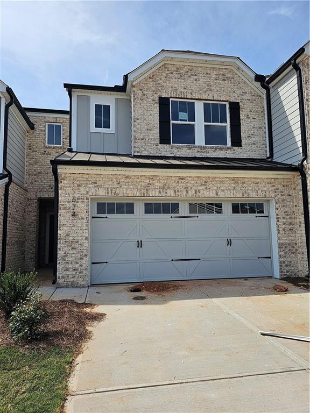
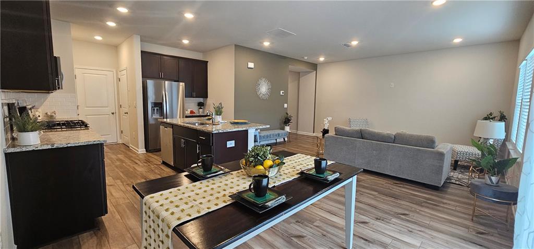
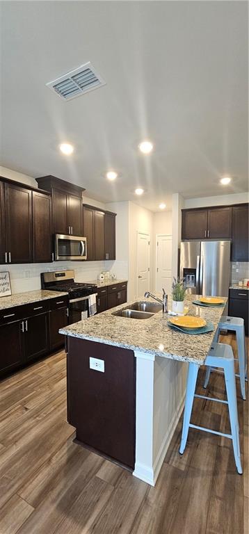
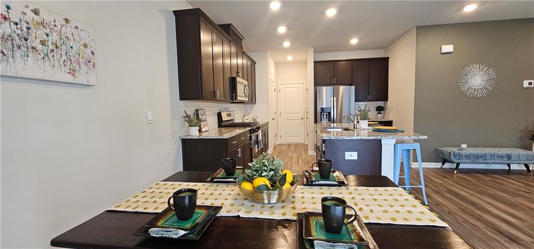
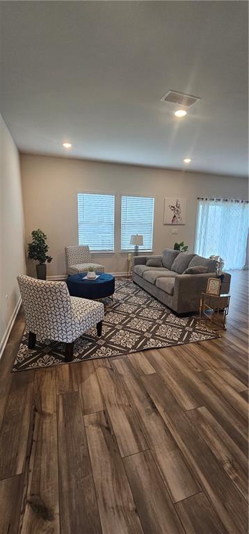
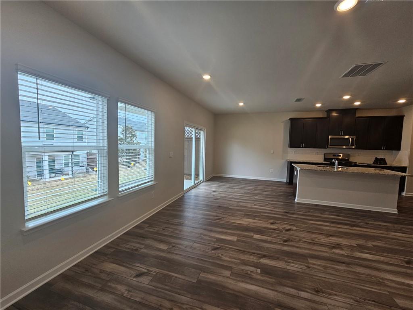
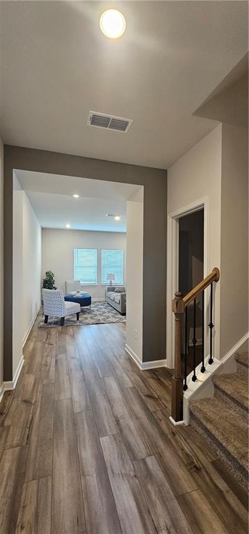
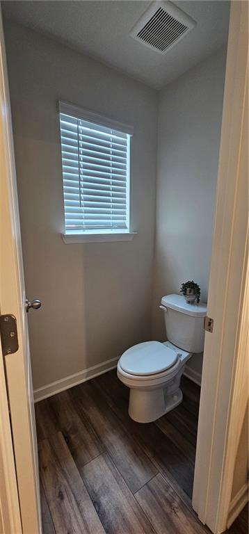
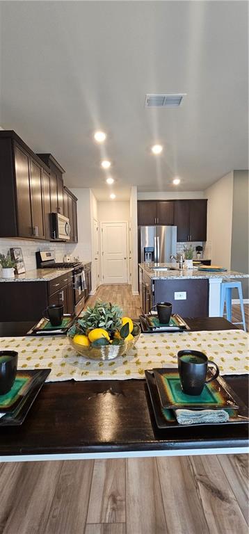
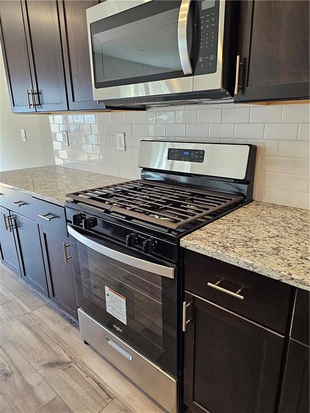
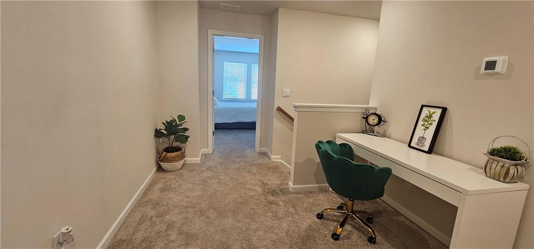
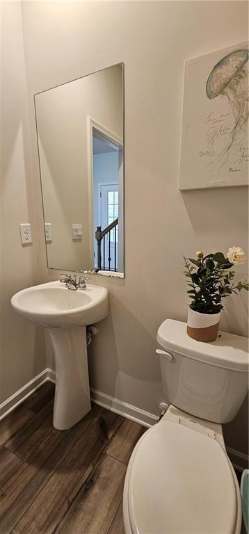
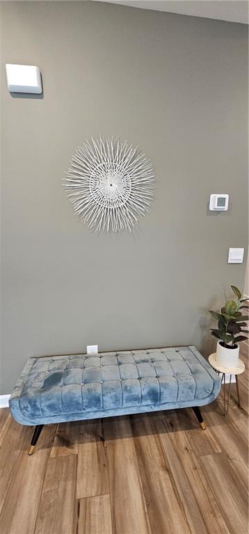
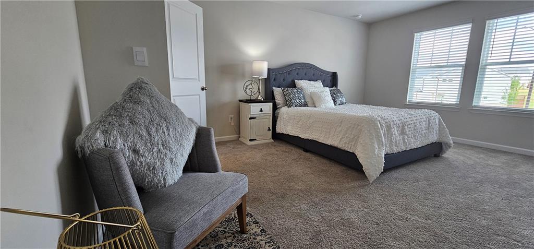
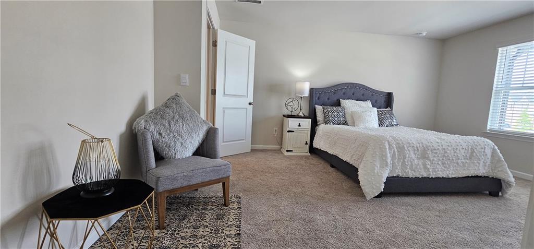
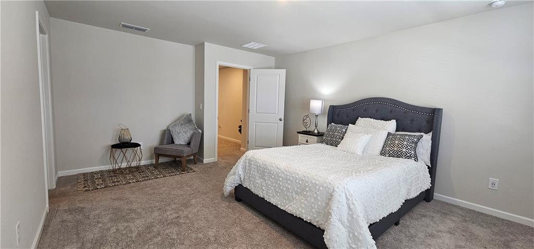
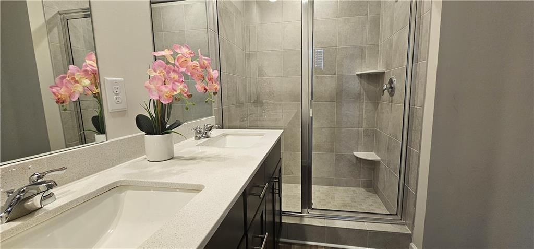
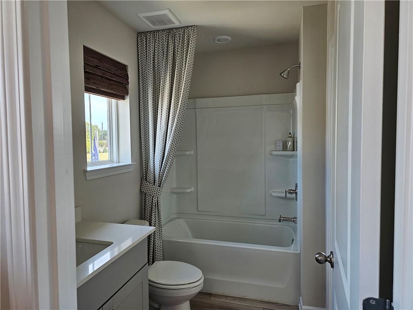
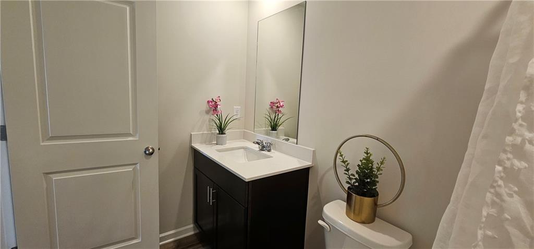
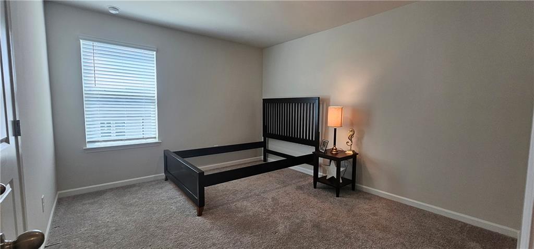
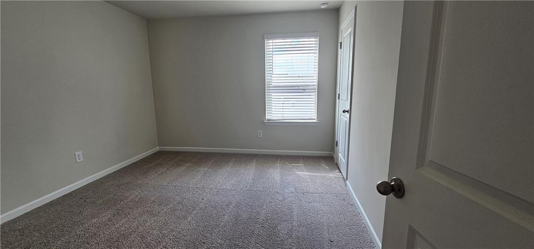
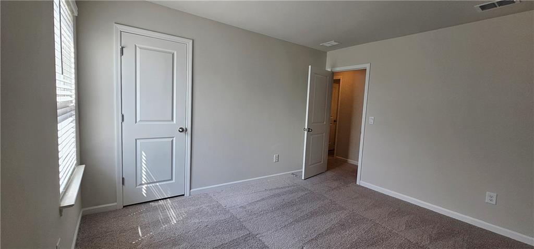
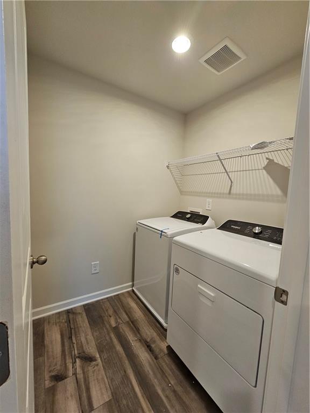
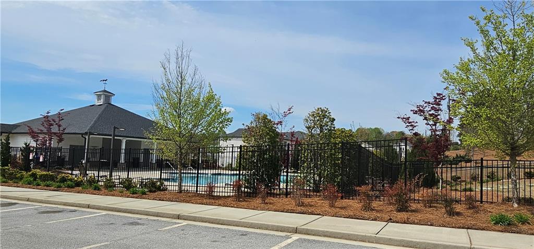
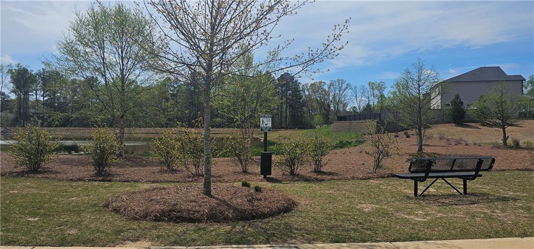
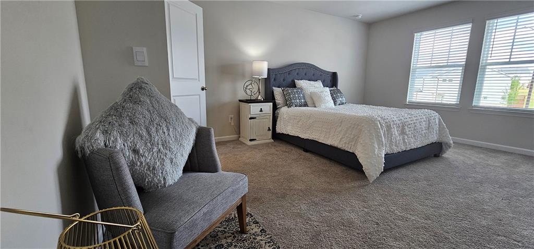
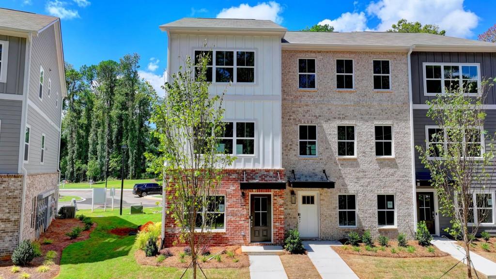
 MLS# 411723284
MLS# 411723284 