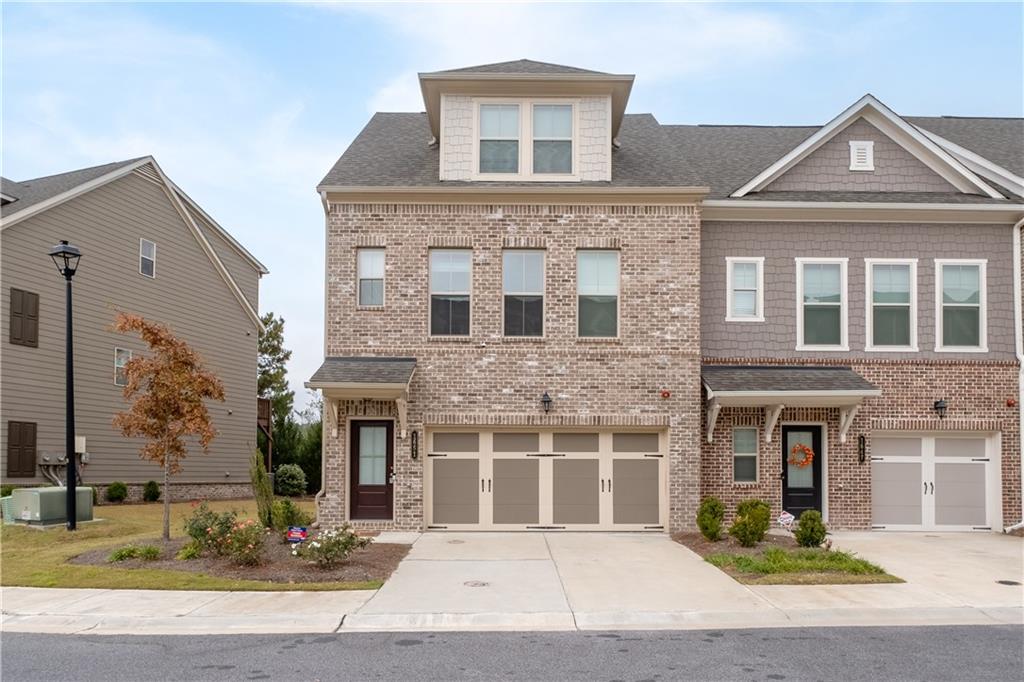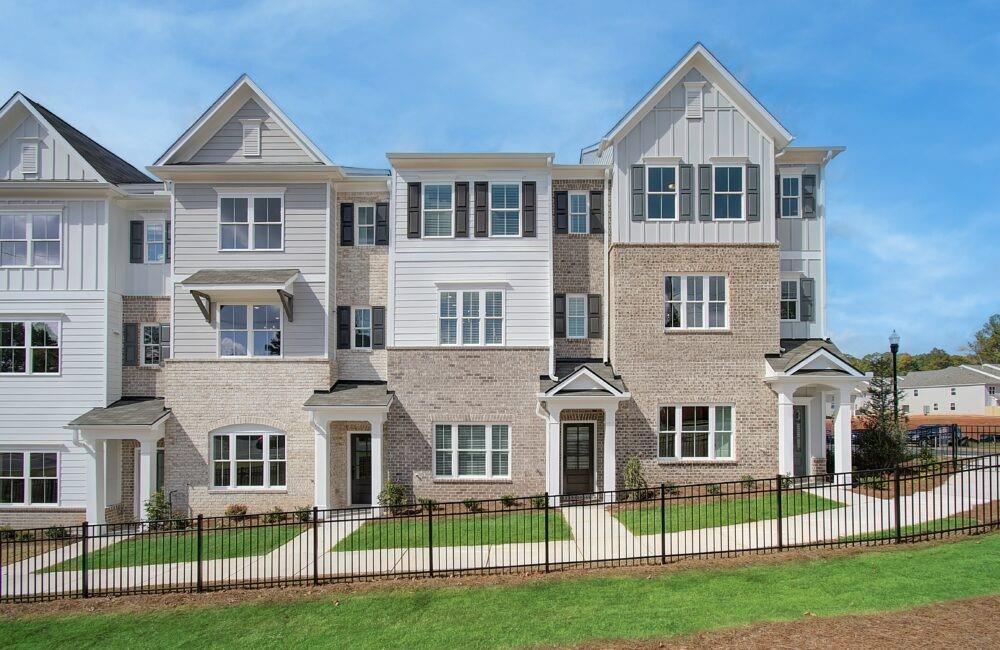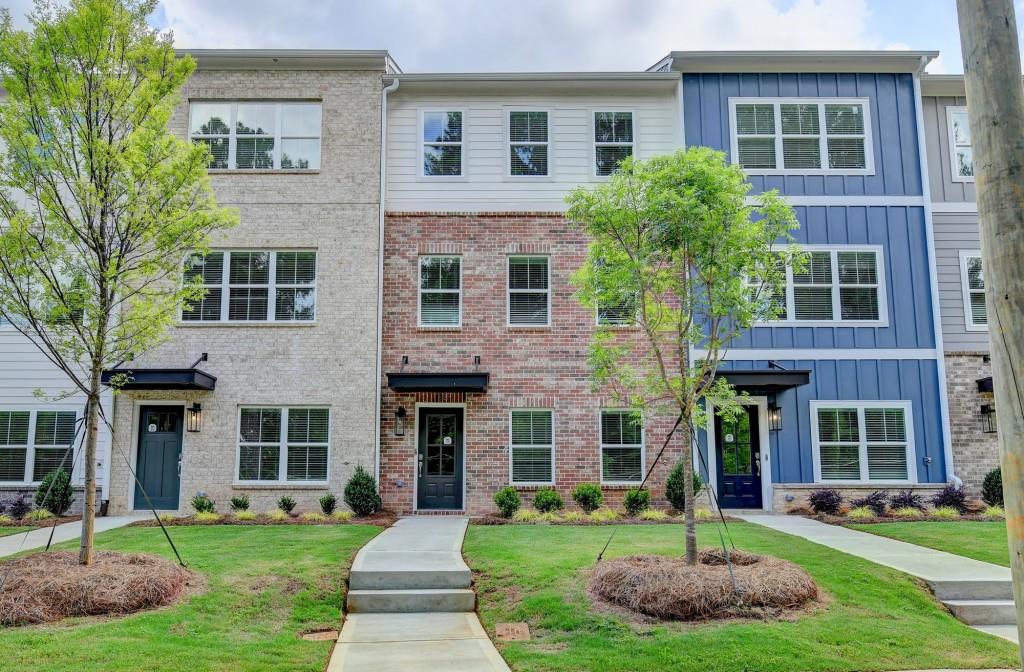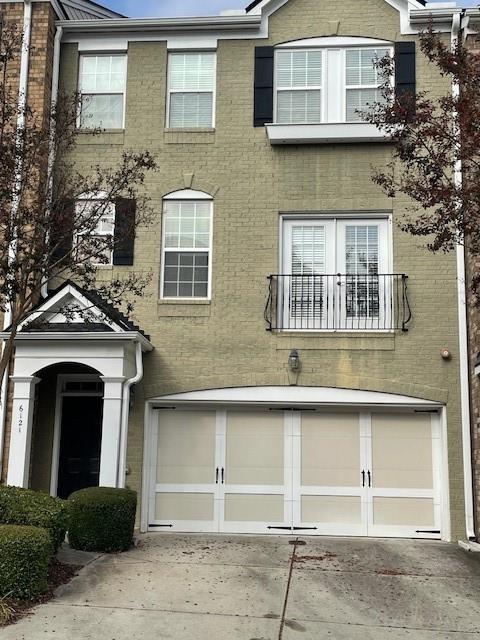Viewing Listing MLS# 410721577
Mableton, GA 30126
- 3Beds
- 3Full Baths
- 1Half Baths
- N/A SqFt
- 2013Year Built
- 0.06Acres
- MLS# 410721577
- Residential
- Townhouse
- Active
- Approx Time on Market2 days
- AreaN/A
- CountyCobb - GA
- Subdivision Legacy At The Riverline #11
Overview
Welcome to the charming Legacy at the Riverline community! This exquisite end-unit townhome, built by John Weiland, offers 3 bedrooms and 3.5 baths across three levels of luxurious living. Upon entry, youre greeted by a stunning foyer that opens into a spacious floor plan, seamlessly connecting the kitchen, living, and dining areasideal for entertaining and relaxing.The upper level is a haven with junior and primary suites, each featuring walk-in closets, spa-inspired bathrooms, and ample room to unwind. The owners suite is a true retreat with an oversized shower and a massive dressing room for all your wardrobe needs. The terrace level adds another bedroom, a large living space with outdoor access, and additional storage. An awesome screened and covered deck at the rear of the unit and two-car garage with tons of space completes this exceptional home.Legacy at the Riverline offers unparalleled amenities, including a large clubhouse, walking trails, BBQ pavilion, an Olympic-sized pool, play lot, and tennis courts. Enjoy a vibrant neighborhood atmosphere with frequent community events, holiday gatherings, and a true sense of belonging. Just outside, find abundant shopping, dining, and business services, plus easy access to I-285 and I-20. With Cumberland Mall, Vinings, Truist Park, Six Flags Over Georgia, and Hartsfield-Jackson Airport just minutes away, this location truly has it all.Make this incredible home yours todaycall for your private tour!
Association Fees / Info
Hoa Fees: 1100
Hoa: Yes
Hoa Fees Frequency: Monthly
Hoa Fees: 215
Community Features: Clubhouse, Fitness Center, Gated, Homeowners Assoc, Near Trails/Greenway, Playground, Pool, Street Lights, Tennis Court(s)
Hoa Fees Frequency: Annually
Bathroom Info
Halfbaths: 1
Total Baths: 4.00
Fullbaths: 3
Room Bedroom Features: Oversized Master
Bedroom Info
Beds: 3
Building Info
Habitable Residence: No
Business Info
Equipment: None
Exterior Features
Fence: None
Patio and Porch: Covered, Deck, Front Porch, Rear Porch, Screened
Exterior Features: Balcony, Lighting, Rain Gutters
Road Surface Type: Concrete
Pool Private: No
County: Cobb - GA
Acres: 0.06
Pool Desc: None
Fees / Restrictions
Financial
Original Price: $420,000
Owner Financing: No
Garage / Parking
Parking Features: Driveway, Garage, Garage Door Opener
Green / Env Info
Green Energy Generation: None
Handicap
Accessibility Features: None
Interior Features
Security Ftr: Fire Alarm
Fireplace Features: None
Levels: Two
Appliances: Dishwasher, Disposal
Laundry Features: Common Area, Laundry Closet, Laundry Room
Interior Features: Double Vanity, Entrance Foyer, High Ceilings 9 ft Lower, High Ceilings 9 ft Main, High Ceilings 9 ft Upper, Walk-In Closet(s)
Flooring: Carpet, Ceramic Tile, Laminate
Spa Features: None
Lot Info
Lot Size Source: Owner
Lot Features: Back Yard, Front Yard, Sloped
Misc
Property Attached: Yes
Home Warranty: No
Open House
Other
Other Structures: None
Property Info
Construction Materials: Brick, Vinyl Siding
Year Built: 2,013
Property Condition: Resale
Roof: Composition
Property Type: Residential Attached
Style: Townhouse, Traditional
Rental Info
Land Lease: No
Room Info
Kitchen Features: Eat-in Kitchen, Kitchen Island, View to Family Room
Room Master Bathroom Features: Double Vanity,Shower Only
Room Dining Room Features: Dining L
Special Features
Green Features: None
Special Listing Conditions: None
Special Circumstances: None
Sqft Info
Building Area Total: 2590
Building Area Source: Owner
Tax Info
Tax Amount Annual: 3603
Tax Year: 2,024
Tax Parcel Letter: 18-0178-0-176-0
Unit Info
Num Units In Community: 100
Utilities / Hvac
Cool System: Central Air
Electric: 220 Volts, 220 Volts in Laundry
Heating: Central, Forced Air
Utilities: Electricity Available, Natural Gas Available
Sewer: Public Sewer
Waterfront / Water
Water Body Name: None
Water Source: Public
Waterfront Features: None
Directions
I-285 to DL Hollowell. Go west onto Veterans Memorial to neighborhood on the left just passed the intersection at Discovery and Veterans Memorial Hwy. Get buzzed into the gate to to the right and go straight down to Arbor VillageListing Provided courtesy of Keller Williams Realty Cityside
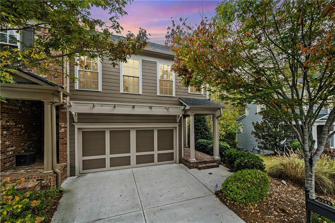
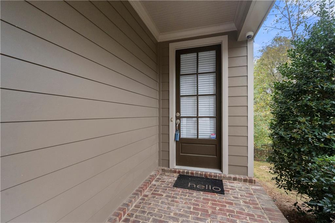
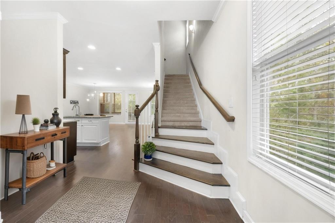
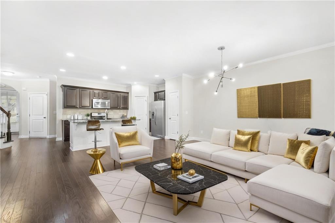
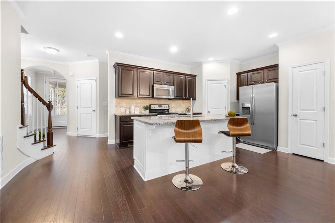
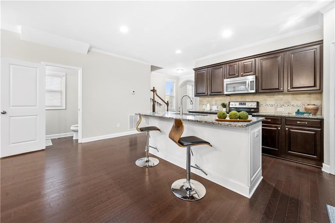
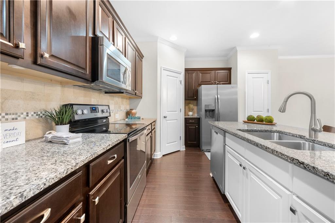
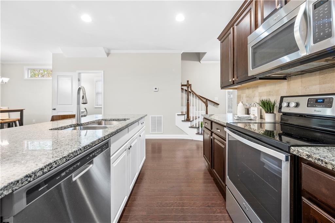
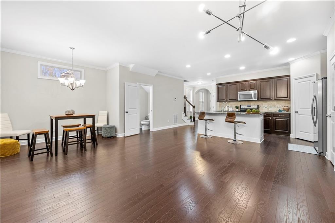
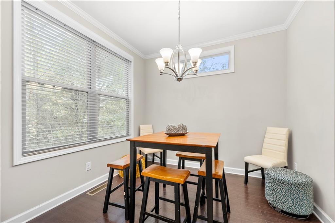
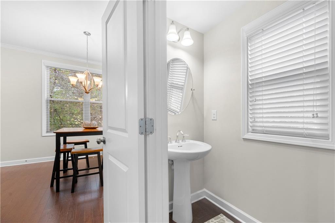
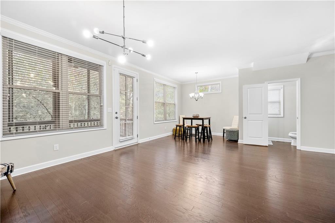
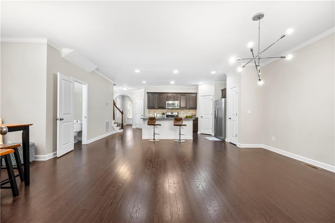
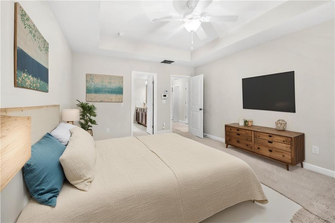
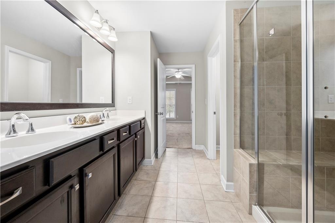
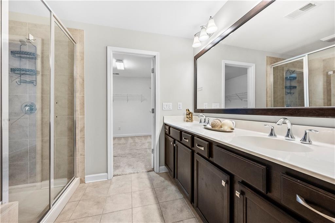
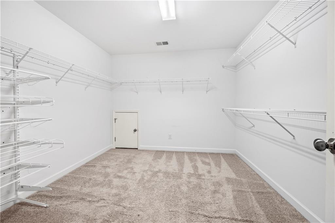
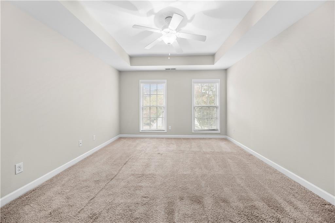
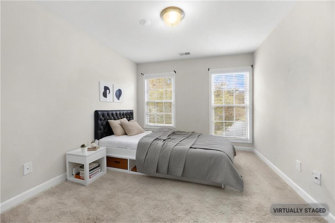
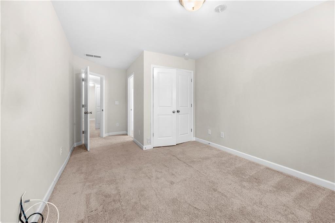
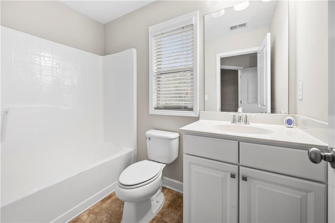
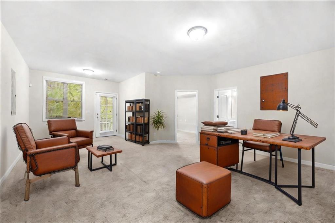
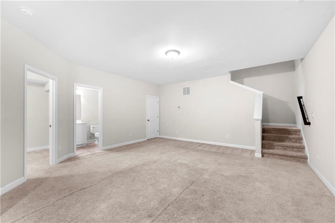
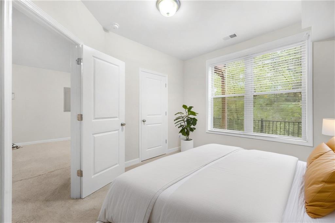
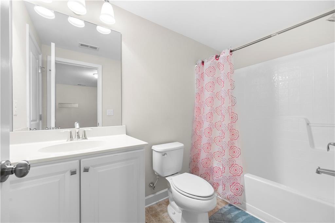
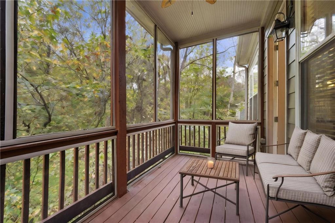
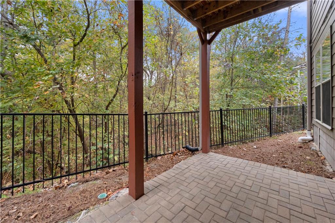
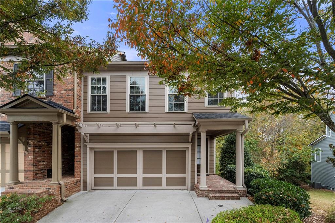
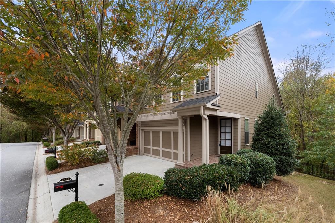
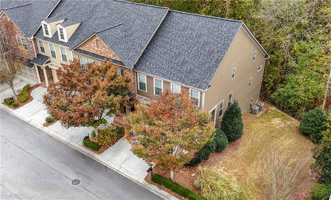
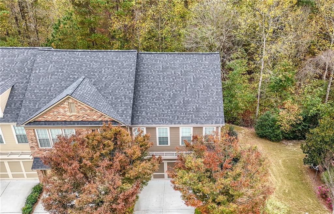
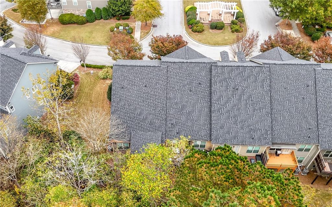
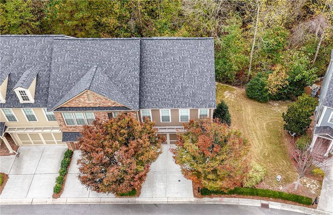
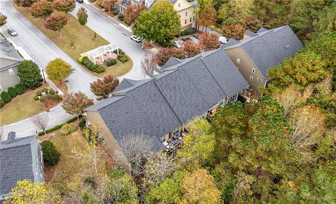
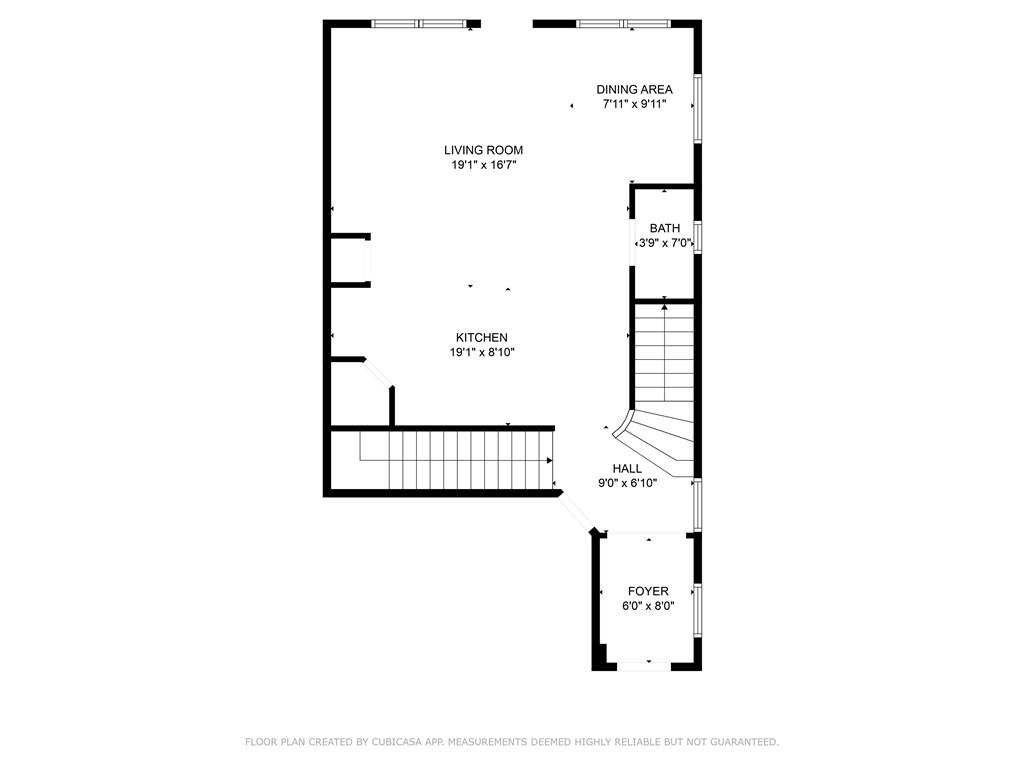
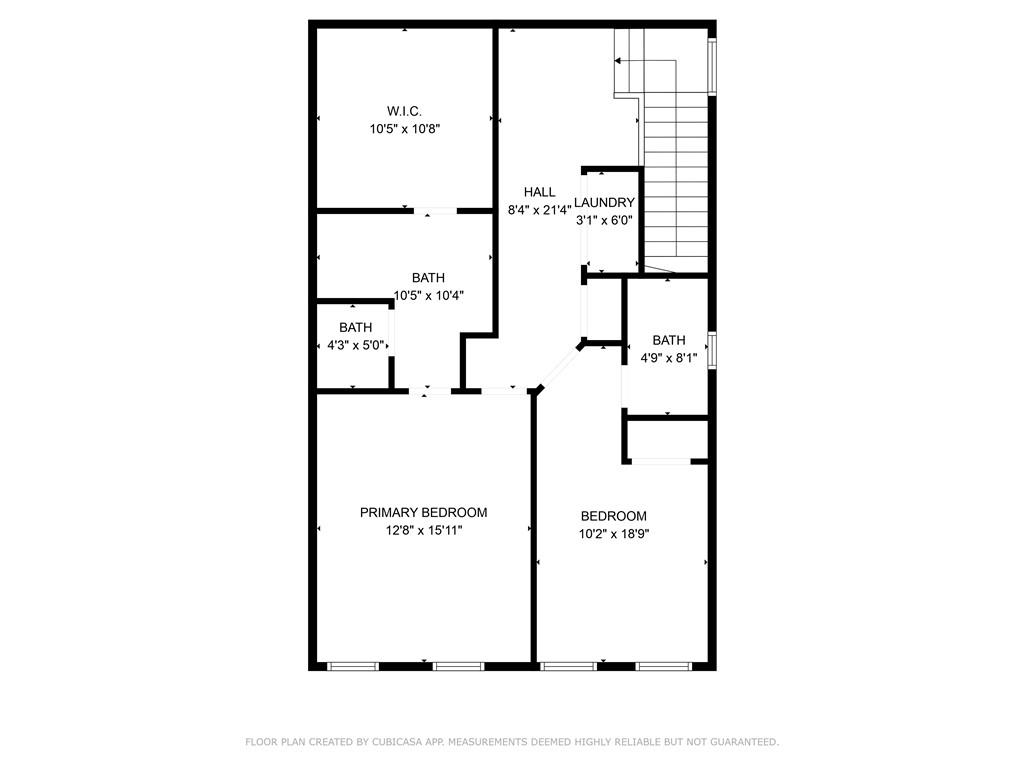
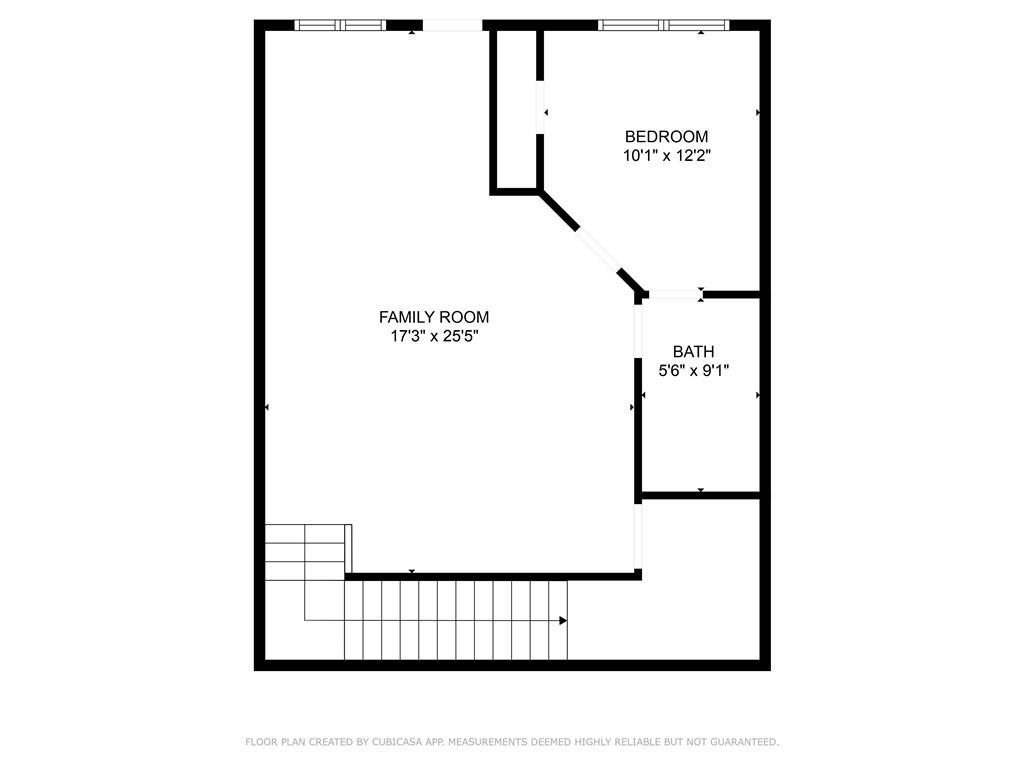
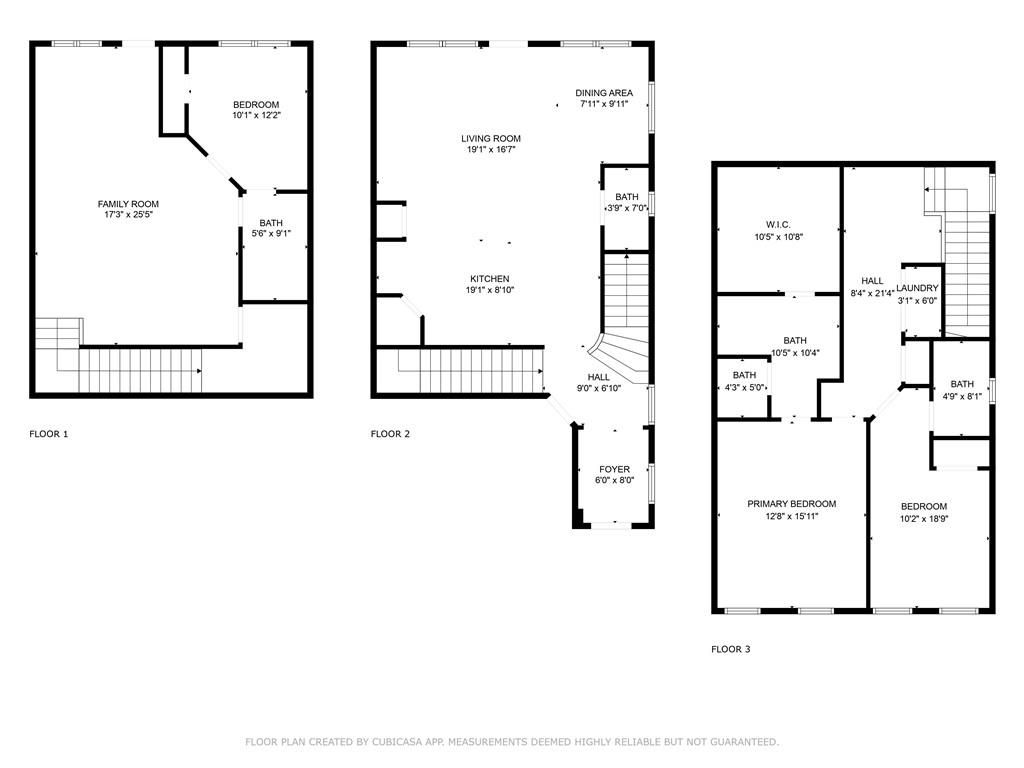
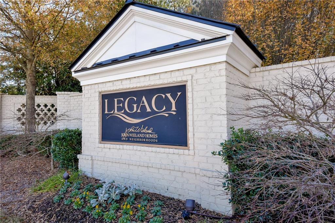
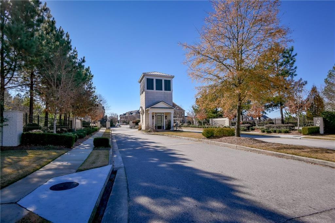
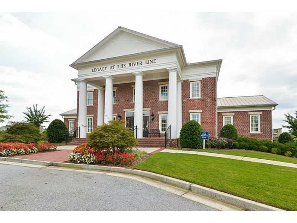
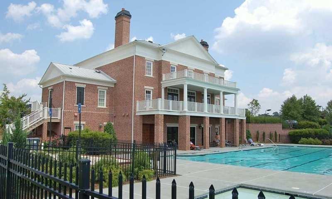
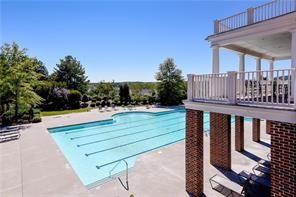
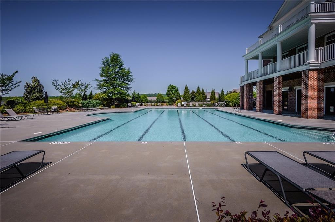
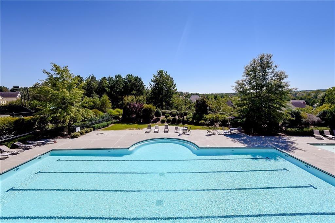
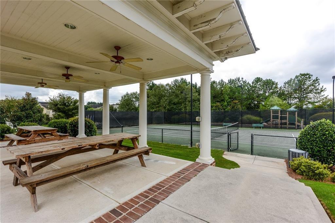
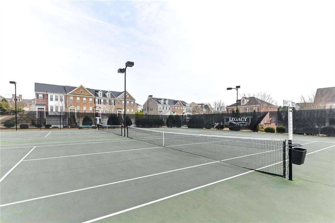
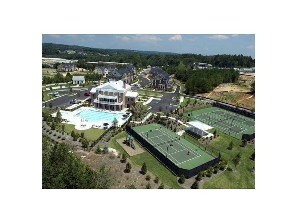
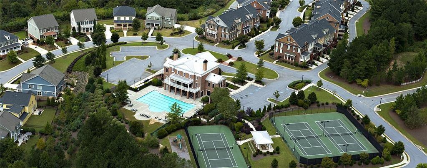
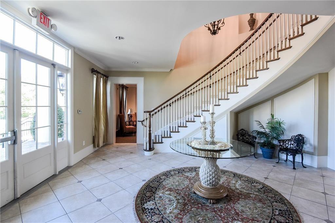
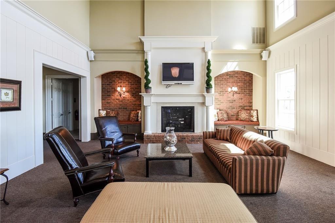
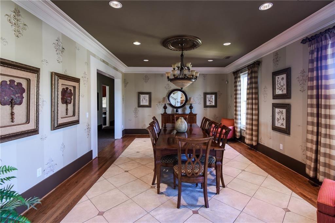
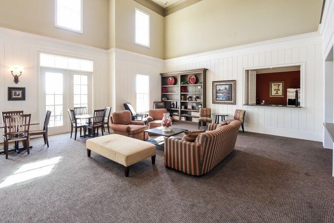
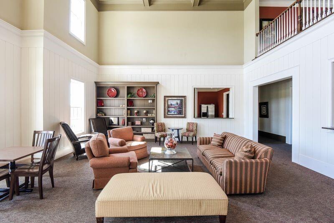
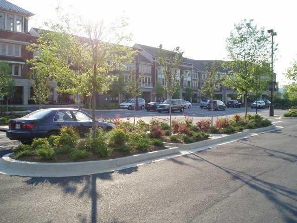
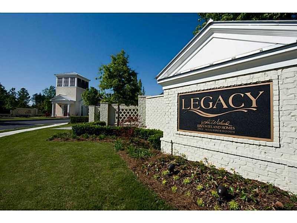
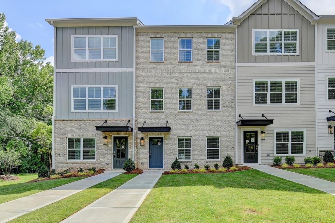
 MLS# 410489449
MLS# 410489449 