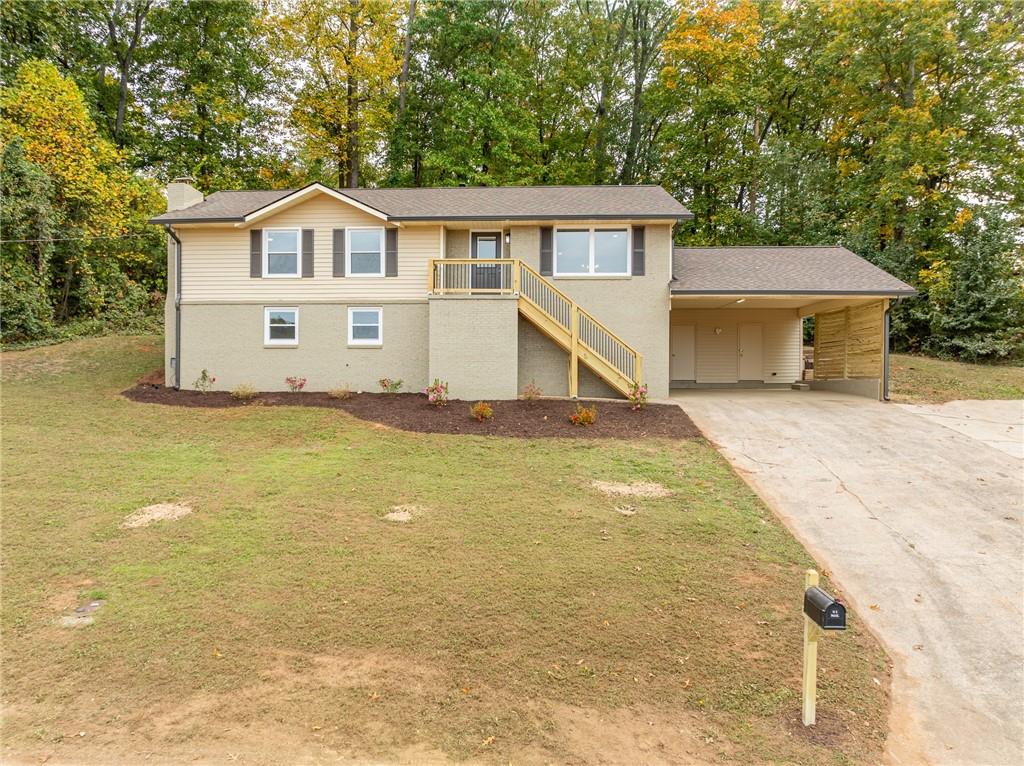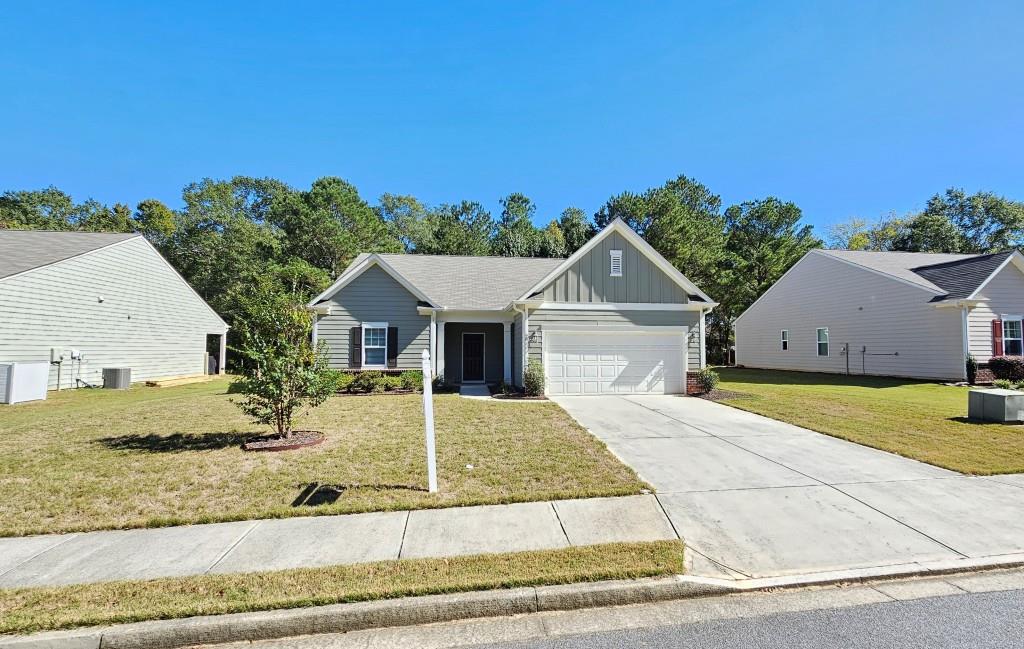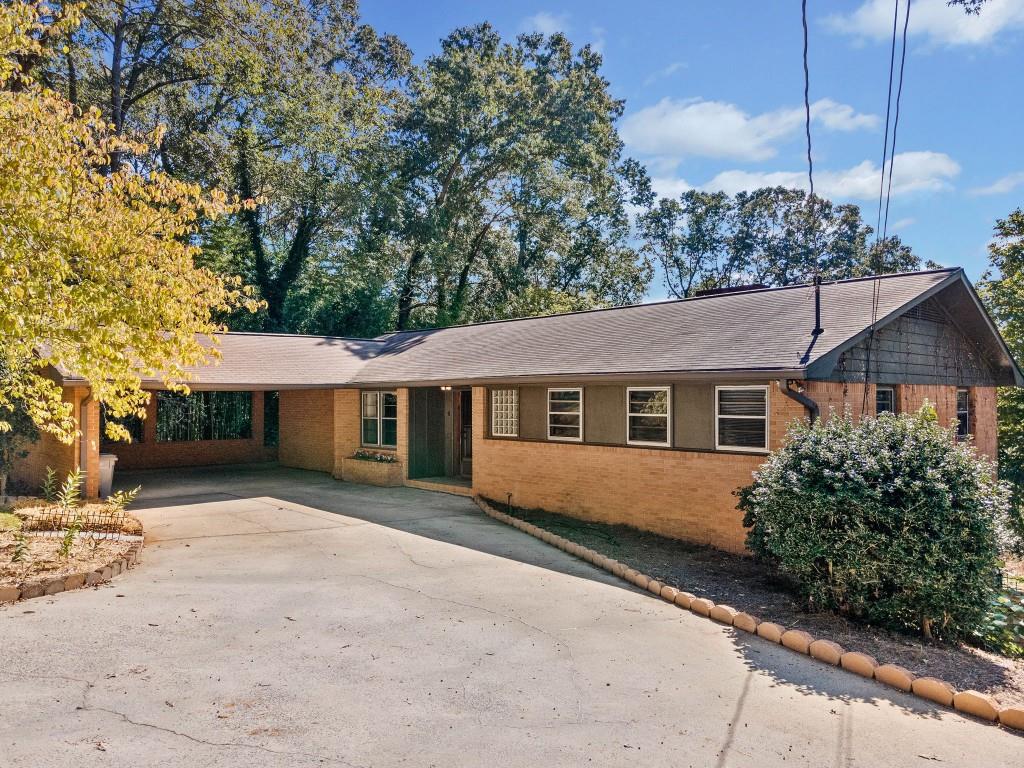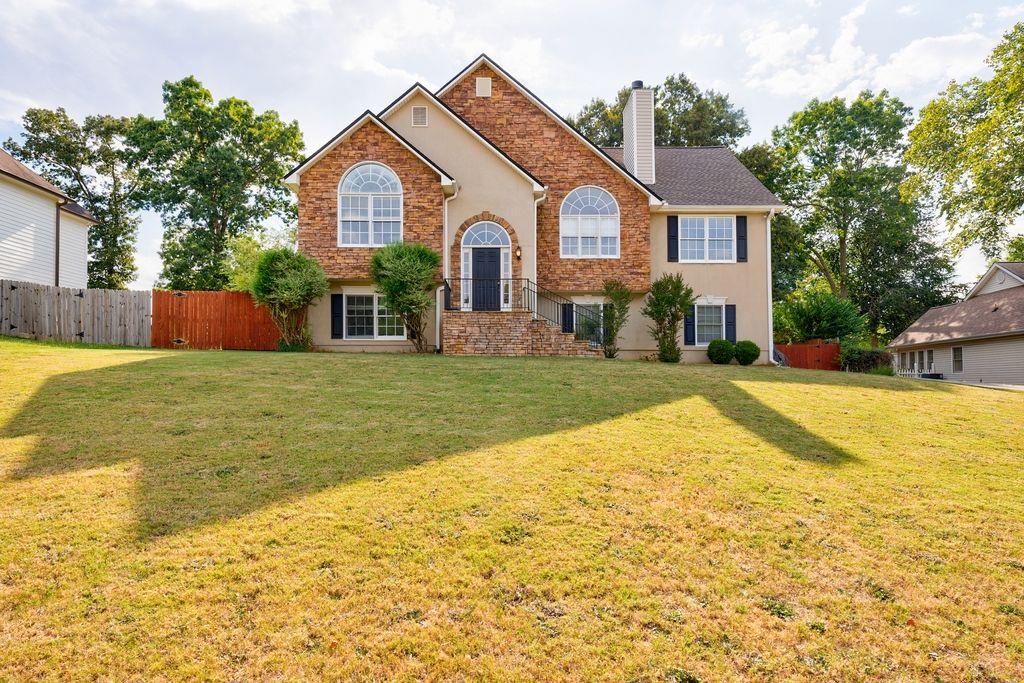Viewing Listing MLS# 406572779
Cartersville, GA 30121
- 3Beds
- 3Full Baths
- N/AHalf Baths
- N/A SqFt
- 2021Year Built
- 0.56Acres
- MLS# 406572779
- Residential
- Single Family Residence
- Active
- Approx Time on Market1 month, 16 days
- AreaN/A
- CountyBartow - GA
- Subdivision Four Seasons
Overview
Beautiful stepless ranch home located in the family-friendly community of Four Seasons. Offering 3 bedrooms and 3 bathrooms on a generous 1/2-acre corner lot. The bright, modern kitchen features quartz countertops, stainless steel appliances, and an open view to a large family room with a gas fireplace. Large primary bedroom, with ensuite offering a tiled walk-in shower, two linen closets, double sinks and cultured marble countertops. Enjoy the comfort of LVP flooring throughout the main living areas and take advantage of the separate office nook for your work-from-home needs. The fully fenced yard offers privacy and space for all your outdoor activities. Neighborhood amenities include a swimming pool, playground, club house, and fitness center. Conveniently located just minutes to I-75, and a short 10-minute drive to Downtown Cartersville.
Association Fees / Info
Hoa: Yes
Hoa Fees Frequency: Annually
Hoa Fees: 500
Community Features: Fitness Center, Homeowners Assoc, Playground, Pool, Sidewalks
Association Fee Includes: Maintenance Grounds, Maintenance Structure, Pest Control, Swim, Termite
Bathroom Info
Main Bathroom Level: 3
Total Baths: 3.00
Fullbaths: 3
Room Bedroom Features: Master on Main, Oversized Master
Bedroom Info
Beds: 3
Building Info
Habitable Residence: No
Business Info
Equipment: None
Exterior Features
Fence: Back Yard, Privacy
Patio and Porch: Covered, Patio
Exterior Features: Other
Road Surface Type: Asphalt
Pool Private: No
County: Bartow - GA
Acres: 0.56
Pool Desc: None
Fees / Restrictions
Financial
Original Price: $409,000
Owner Financing: No
Garage / Parking
Parking Features: Driveway, Garage
Green / Env Info
Green Energy Generation: None
Handicap
Accessibility Features: Accessible Entrance
Interior Features
Security Ftr: Security System Owned, Smoke Detector(s)
Fireplace Features: Gas Log, Living Room
Levels: One
Appliances: Dishwasher, Disposal, Gas Range, Microwave
Laundry Features: Main Level, Mud Room
Interior Features: High Ceilings 9 ft Main
Flooring: Carpet, Ceramic Tile, Laminate
Spa Features: None
Lot Info
Lot Size Source: Public Records
Lot Features: Back Yard, Corner Lot, Level
Misc
Property Attached: No
Home Warranty: No
Open House
Other
Other Structures: None
Property Info
Construction Materials: Cement Siding, Wood Siding
Year Built: 2,021
Property Condition: Resale
Roof: Shingle
Property Type: Residential Detached
Style: Ranch
Rental Info
Land Lease: No
Room Info
Kitchen Features: Breakfast Bar, Eat-in Kitchen, Stone Counters, View to Family Room
Room Master Bathroom Features: Double Vanity,Shower Only
Room Dining Room Features: Separate Dining Room
Special Features
Green Features: None
Special Listing Conditions: None
Special Circumstances: Owner/Agent
Sqft Info
Building Area Total: 2410
Building Area Source: Public Records
Tax Info
Tax Amount Annual: 3664
Tax Year: 2,023
Tax Parcel Letter: 0070N-0005-058
Unit Info
Utilities / Hvac
Cool System: Ceiling Fan(s), Central Air
Electric: None
Heating: Central
Utilities: Cable Available, Electricity Available, Natural Gas Available, Sewer Available, Water Available
Sewer: Public Sewer
Waterfront / Water
Water Body Name: None
Water Source: Public
Waterfront Features: None
Directions
I-75 N to Exit 290, turn left onto Hwy 20, cross over 411 onto Peeples Valley Rd, turn left onto Gilreath Rd, turn right onto Summer Place, turn right onto Reed Cove. First house on the corner. SIPListing Provided courtesy of Keller Williams Realty Northwest, Llc.
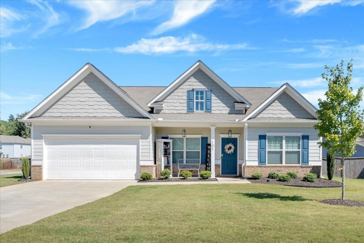
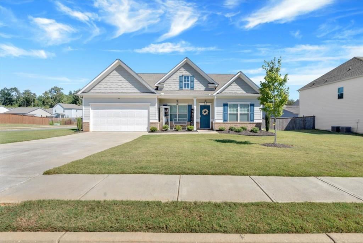
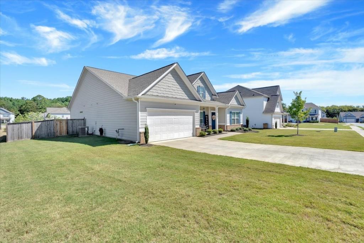
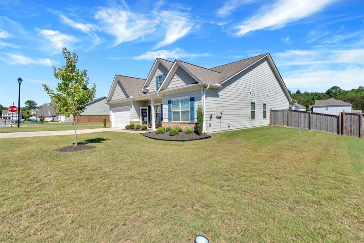
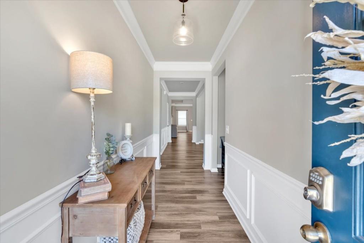
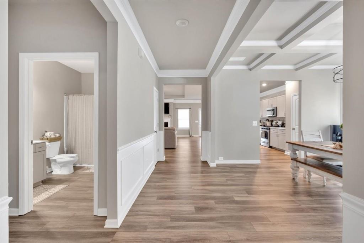
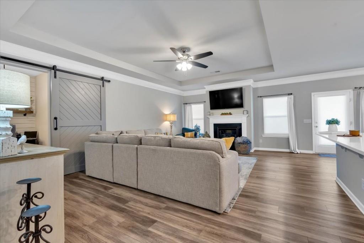
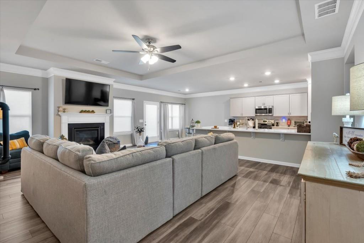
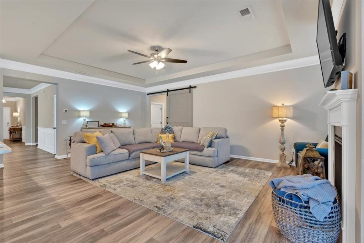
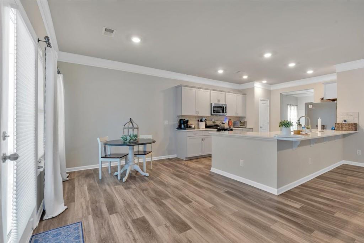
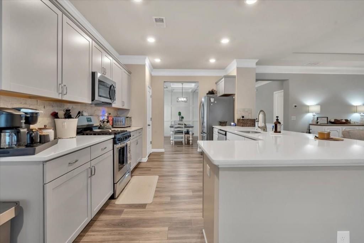
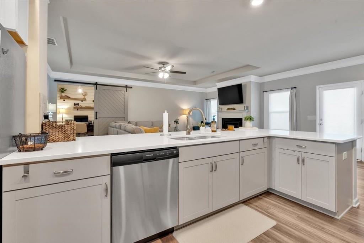
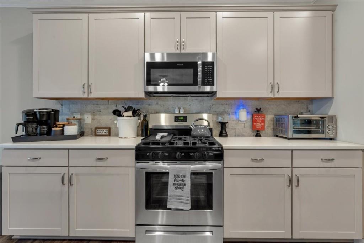
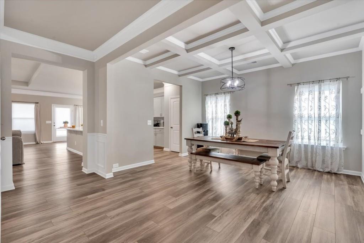
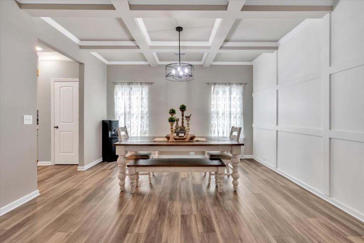
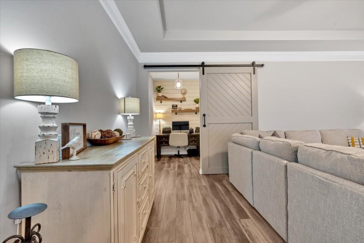
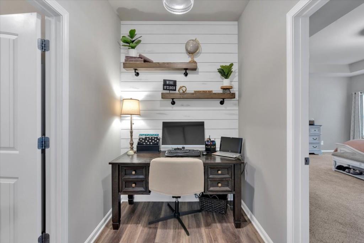
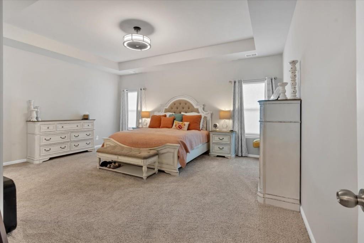
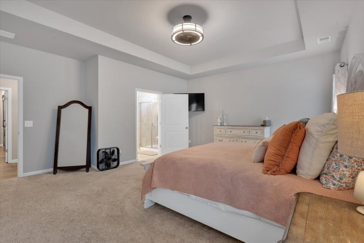
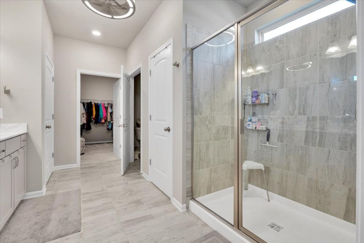
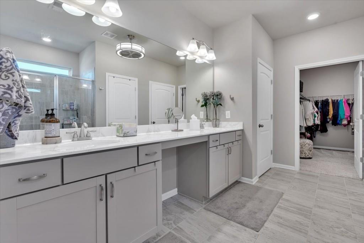
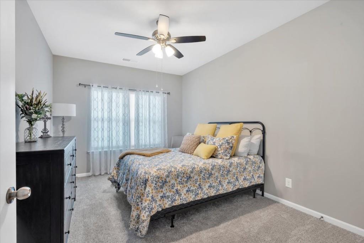
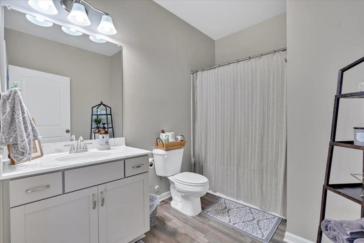
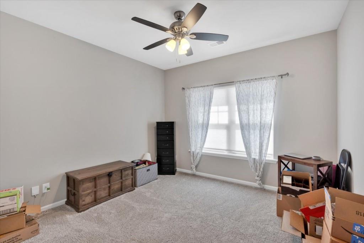
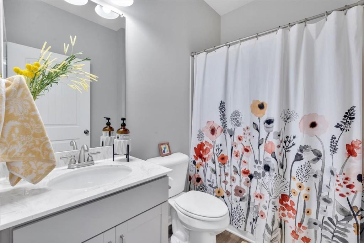
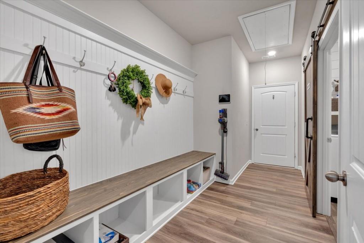
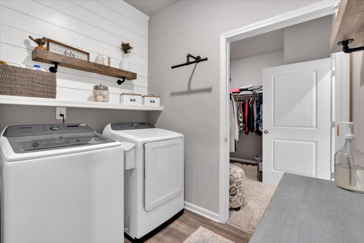
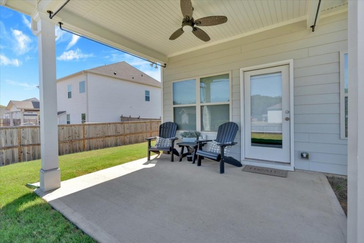
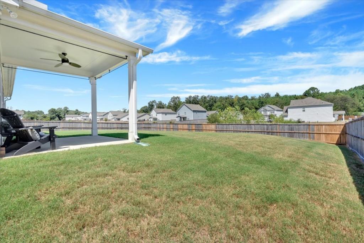
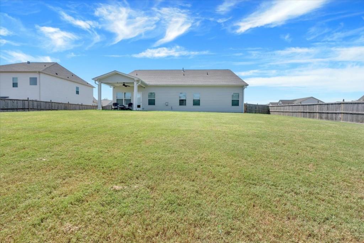
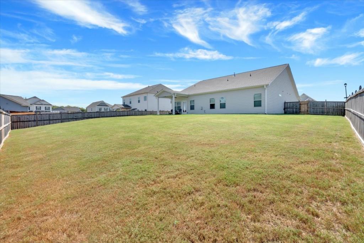
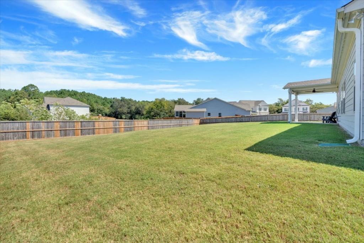
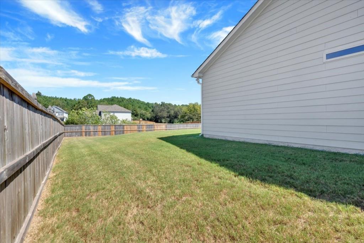
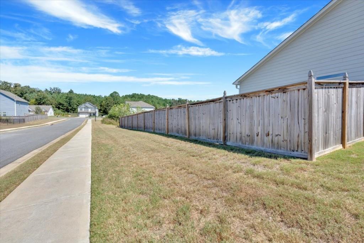
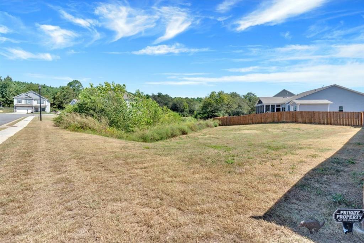
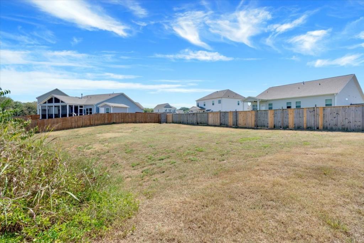
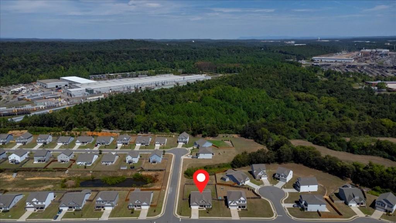
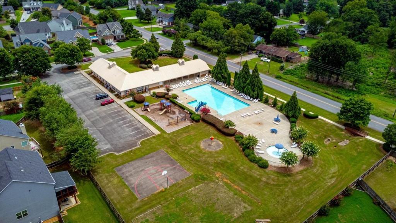
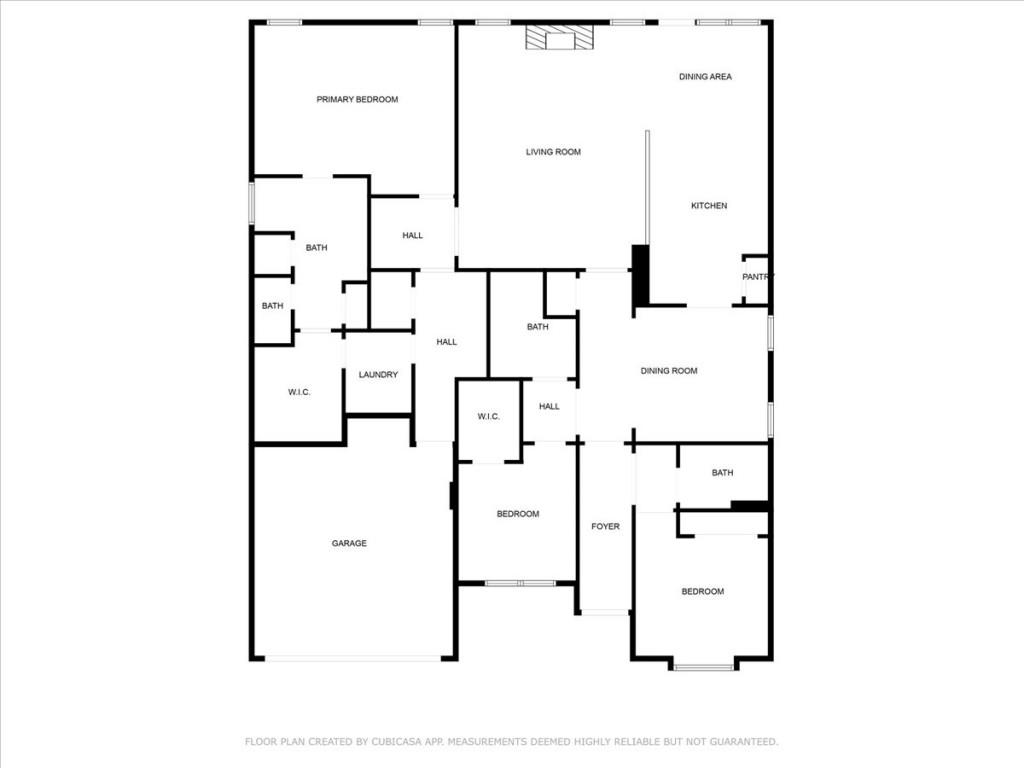
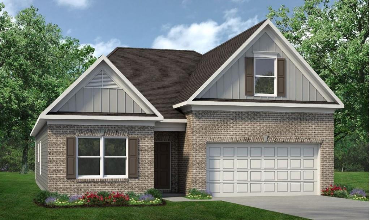
 MLS# 411361528
MLS# 411361528 