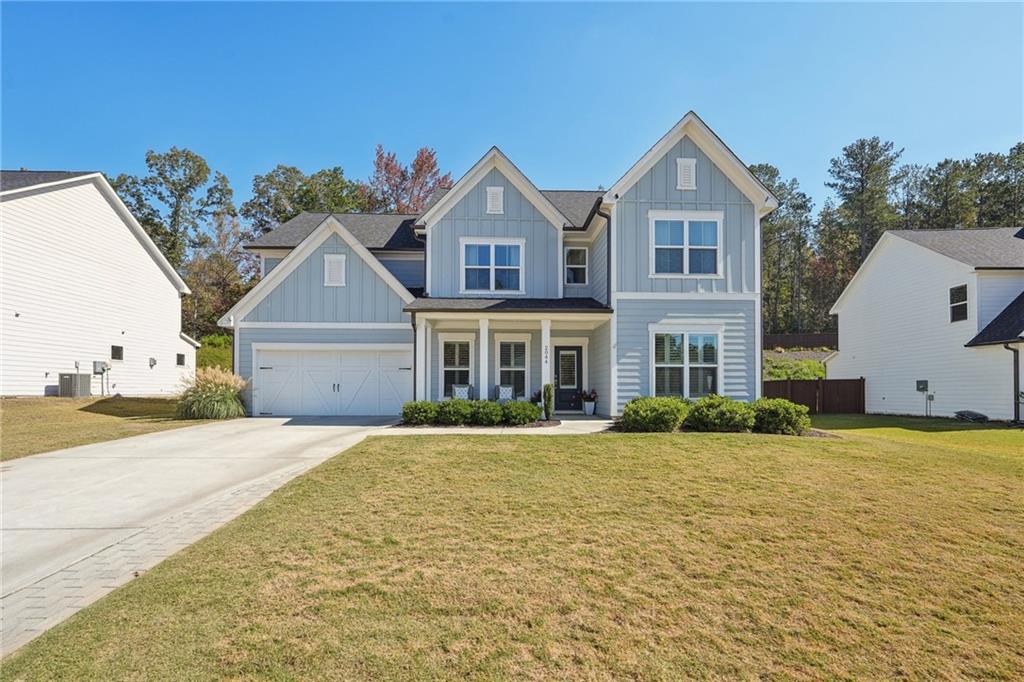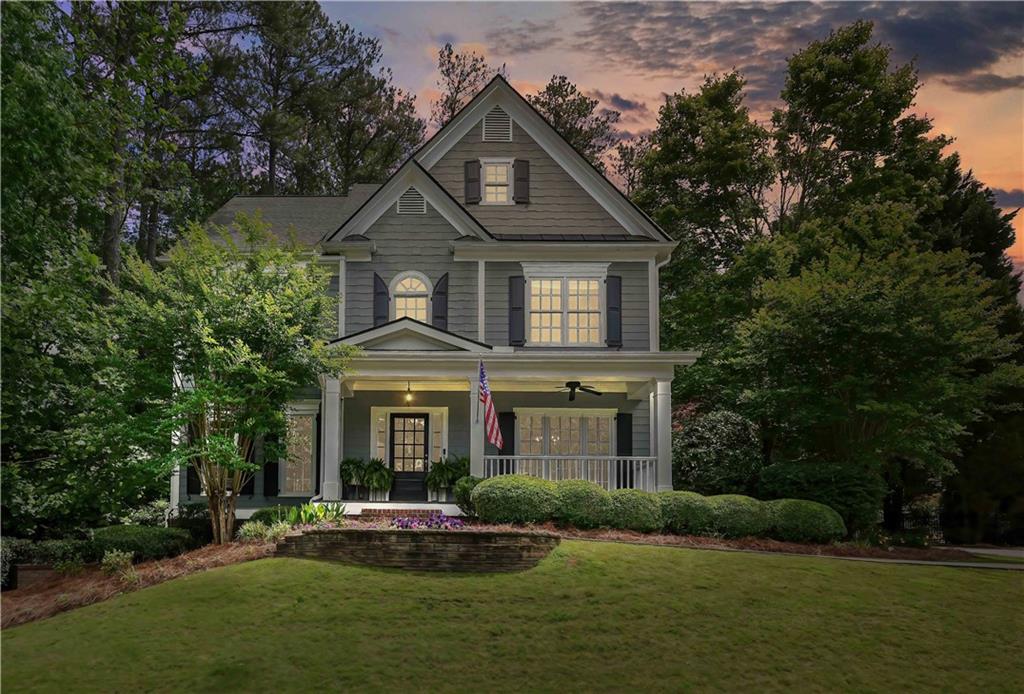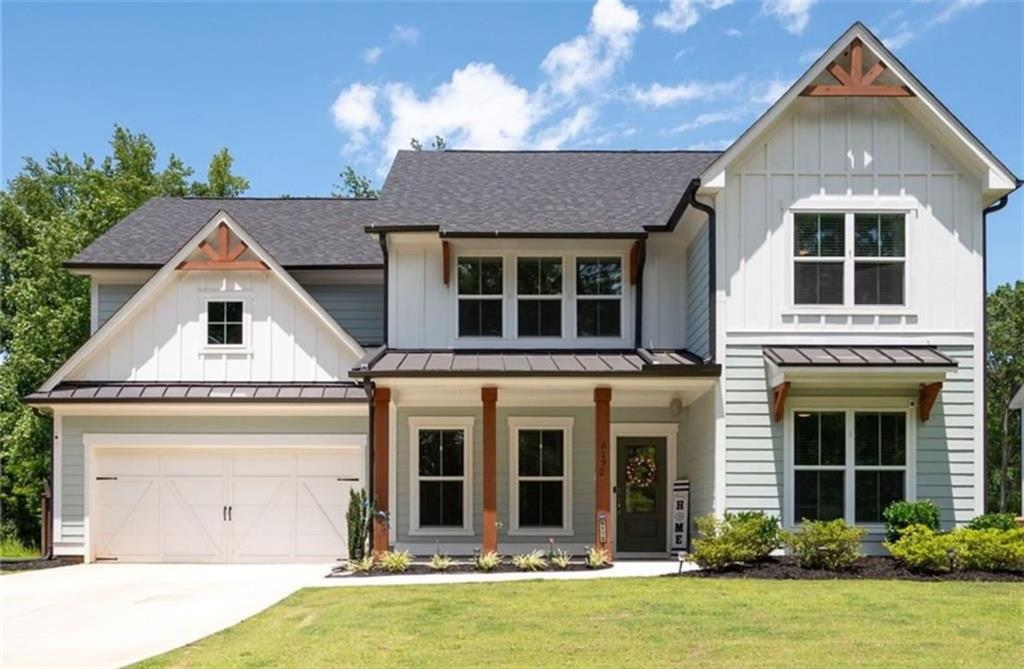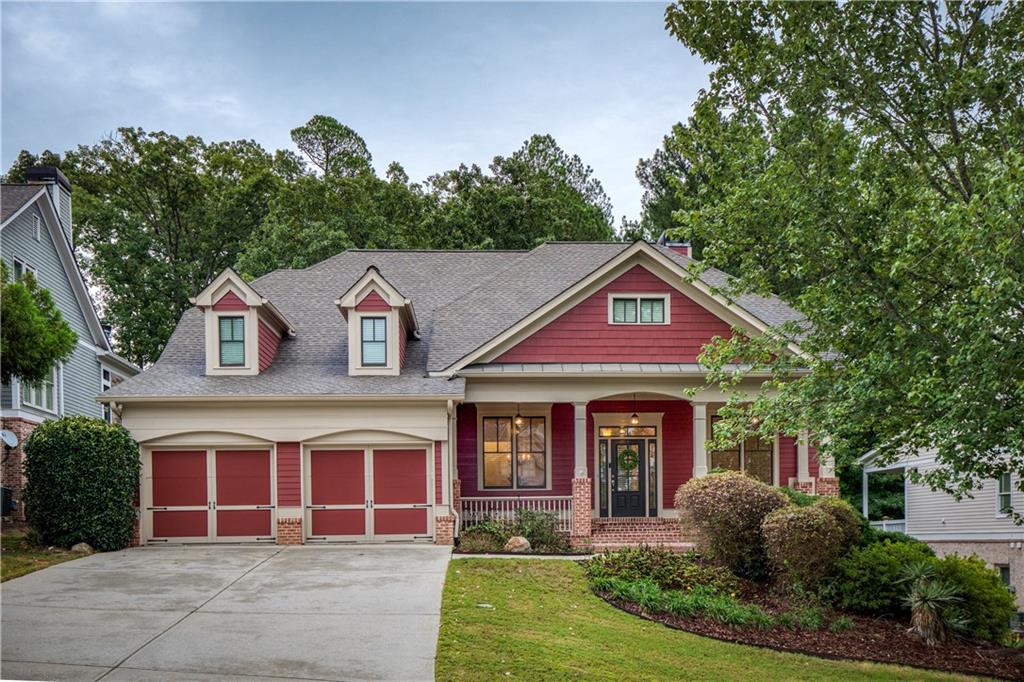Viewing Listing MLS# 406572665
Acworth, GA 30102
- 5Beds
- 3Full Baths
- 1Half Baths
- N/A SqFt
- 1988Year Built
- 0.50Acres
- MLS# 406572665
- Residential
- Single Family Residence
- Active
- Approx Time on Market7 days
- AreaN/A
- CountyCobb - GA
- Subdivision Chestnut Hill
Overview
Welcome Home to this Amazing Spacious Home in Chestnut Hill! This 3 Sided Brick Home features 5 Bedrooms and 3.5 Baths on a Large Private Lot, including Bedroom and Full Bath in Basement and 3 Guest Bedrooms and Full Bath Upstairs. Generously sized Primary Bedroom is upstairs including Built In Window Seat with a stunning Primary Bath Renovation including all new White Double Vanity, Spa Like Tile, Shower with Frameless Glass Doors and Jetted Tub. Beautiful Hardwoods throughout the Main Floor have just been refinished and Brand New Carpet Upstairs. Large Laundry Room with extra storage off Kitchen, Large Vanity in upstairs Guest Bath and Oversized 4th upstairs Bedroom with easy access from the Rear Stairs off Kitchen. Main Floor boasts large 2 story entry with access to Living and Large Dining Room, Bay Window, Family Room with Gas Log Fireplace and Built In Cabinets. Kitchen has been renovated with beautiful Granite Counters, Tile Backsplash, new Appliances and Free Standing Island - so much counter space and cabinet space! Kitchen opens to Breakfast Room with Vaulted Ceiling and access to Rear Stairs. Upper Deck access from Breakfast Room and overlooks the fully fenced vast backyard with New Sod, Walking Path, Playhouse/Shed and more! Under the Deck is protected for additional outdoor living space overlooking the private backyard. Finished Basement allows for a Rec Room, Family/Media Room with Built Ins, Office with Built Ins, Wet Bar, Large Bedroom with ensuite Bath and Closet and more Built Ins and new Wood Plank Style Tile Flooring. All of this space and you still have a generous sized storage room. Easy access to the backyard from the Basement area and additional Under the Deck space. Fridge remains with home, New Roof, New Windows, Newer HVAC, Newer Water Heater, Updated Deck, Attic Insulation and Radiant Barrier, Built In Dehumidifier in Basement - all the big things have been done and house is energy efficient!! Amazing Chestnut Hill Amenities include Clubhouse, Playground, Jr Olympic Sized Pool (with Swim Team), 8 Lighted Tennis Courts, Active Tennis Teams, Pickle Ball, Gazebo, Lakes and so many Activities! Close to Shopping, Great Schools, I-575 and I-75, Peach Pass Access, Downtown Woodstock and so much more!
Association Fees / Info
Hoa: Yes
Hoa Fees Frequency: Annually
Hoa Fees: 650
Community Features: Clubhouse, Homeowners Assoc, Lake, Near Schools, Near Shopping, Near Trails/Greenway, Park, Pickleball, Playground, Pool, Swim Team, Tennis Court(s)
Association Fee Includes: Reserve Fund, Swim, Tennis
Bathroom Info
Halfbaths: 1
Total Baths: 4.00
Fullbaths: 3
Room Bedroom Features: Oversized Master, Split Bedroom Plan
Bedroom Info
Beds: 5
Building Info
Habitable Residence: No
Business Info
Equipment: Dehumidifier
Exterior Features
Fence: Back Yard
Patio and Porch: Covered, Deck
Exterior Features: Rear Stairs
Road Surface Type: Asphalt
Pool Private: No
County: Cobb - GA
Acres: 0.50
Pool Desc: None
Fees / Restrictions
Financial
Original Price: $650,000
Owner Financing: No
Garage / Parking
Parking Features: Driveway, Garage, Garage Door Opener, Garage Faces Front, Kitchen Level
Green / Env Info
Green Energy Generation: None
Handicap
Accessibility Features: None
Interior Features
Security Ftr: Smoke Detector(s)
Fireplace Features: Family Room, Gas Log
Levels: Two
Appliances: Dishwasher, Disposal, Electric Range
Laundry Features: Laundry Room, Main Level
Interior Features: Bookcases, Crown Molding, Double Vanity, Entrance Foyer 2 Story, High Speed Internet, Vaulted Ceiling(s)
Flooring: Carpet, Hardwood
Spa Features: None
Lot Info
Lot Size Source: Public Records
Lot Features: Back Yard, Front Yard, Landscaped, Level, Private
Lot Size: x
Misc
Property Attached: No
Home Warranty: No
Open House
Other
Other Structures: Outbuilding,Shed(s),Storage
Property Info
Construction Materials: Brick 3 Sides
Year Built: 1,988
Property Condition: Resale
Roof: Composition
Property Type: Residential Detached
Style: Traditional
Rental Info
Land Lease: No
Room Info
Kitchen Features: Breakfast Room, Cabinets Other, Eat-in Kitchen, Kitchen Island, Stone Counters
Room Master Bathroom Features: Double Vanity,Separate Tub/Shower,Whirlpool Tub
Room Dining Room Features: Seats 12+,Separate Dining Room
Special Features
Green Features: None
Special Listing Conditions: None
Special Circumstances: None
Sqft Info
Building Area Total: 4422
Building Area Source: Public Records
Tax Info
Tax Amount Annual: 5172
Tax Year: 2,023
Tax Parcel Letter: 16-0074-0-047-0
Unit Info
Utilities / Hvac
Cool System: Ceiling Fan(s), Central Air
Electric: None
Heating: Central
Utilities: Cable Available, Electricity Available, Natural Gas Available, Phone Available, Sewer Available, Underground Utilities, Water Available
Sewer: Public Sewer
Waterfront / Water
Water Body Name: None
Water Source: Public
Waterfront Features: None
Directions
575 North to Bells Ferry Exit and Turn Left. After about a mile, turn Left into the 2nd Entrance of Chestnut Hill onto Larkspur Blvd. Take an immediate Left onto Verbena Drive. Go through 1 Stop Sign and then house will be down the hill on the Right.Listing Provided courtesy of Atlanta Communities
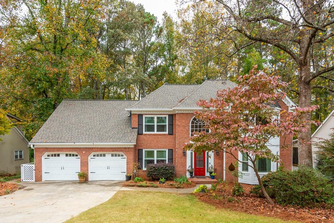
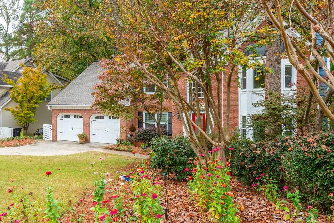
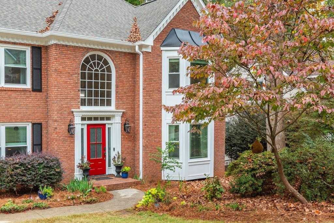
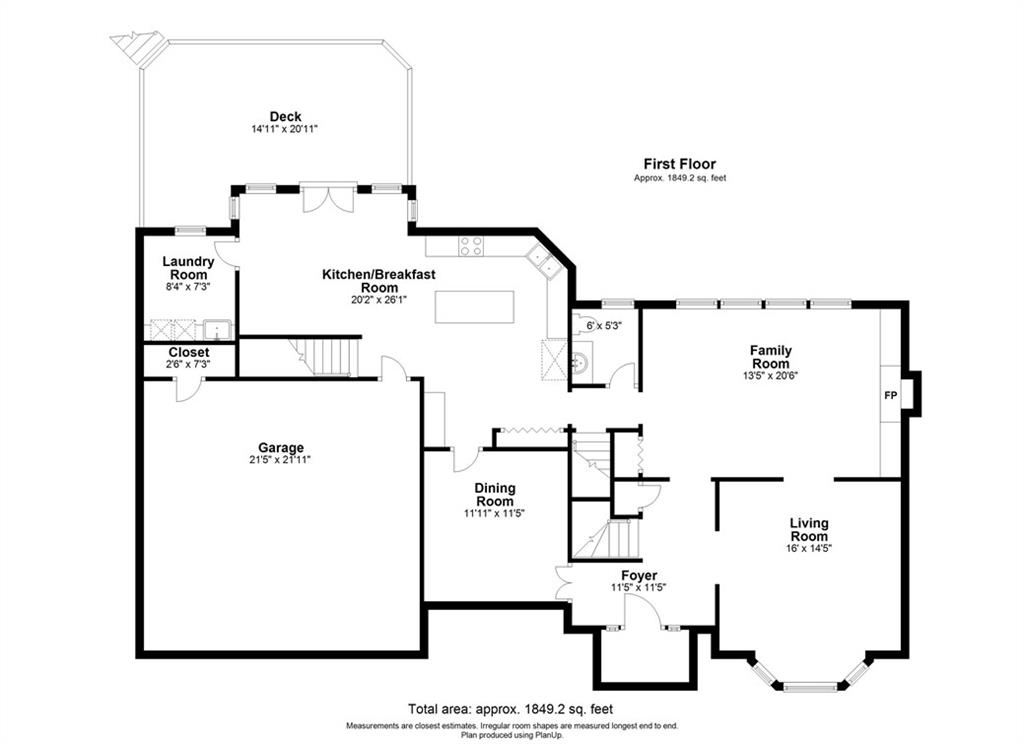
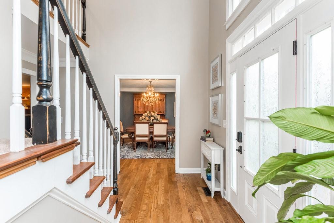
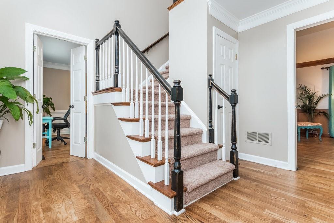
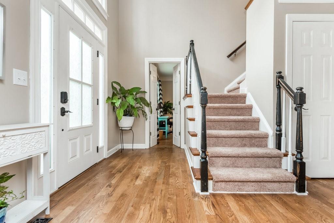
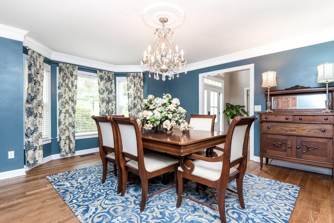
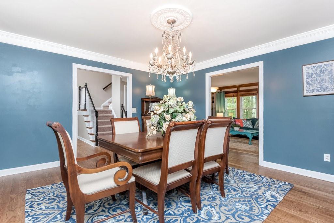
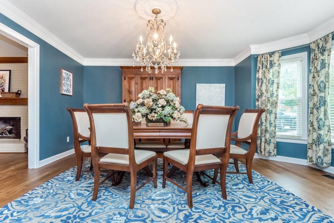
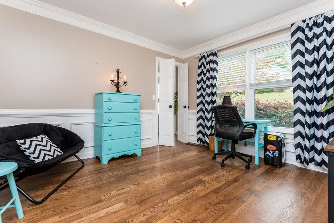
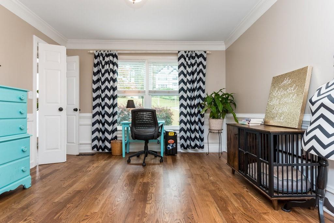
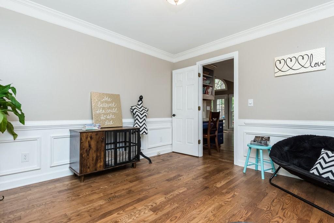
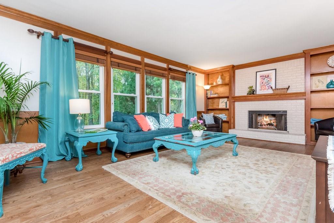
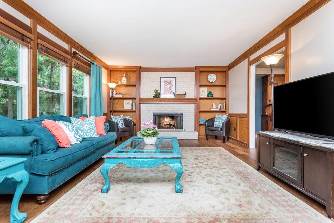
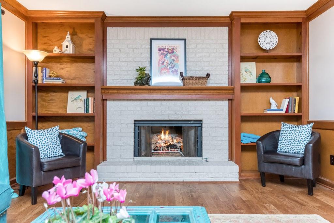
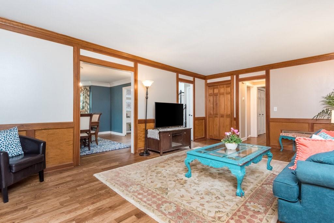
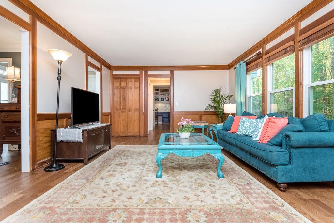
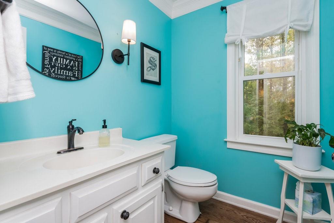
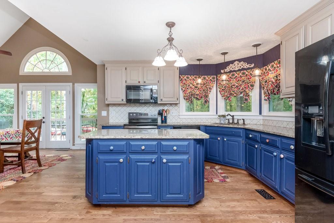
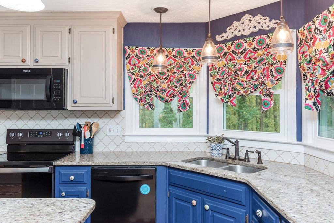
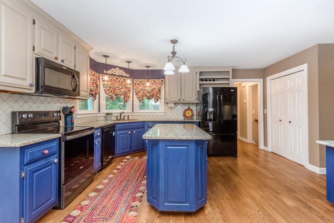
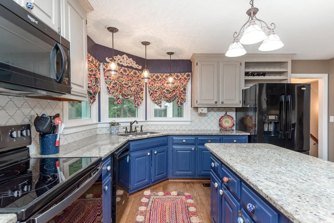
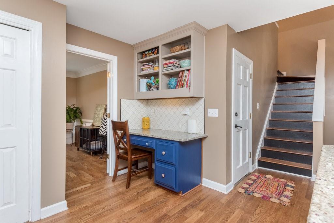
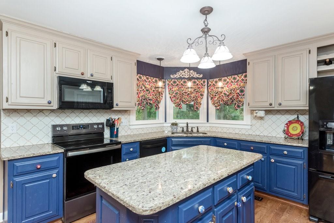
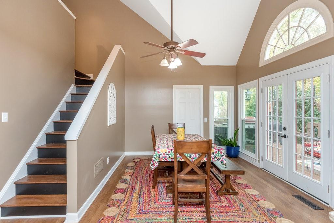
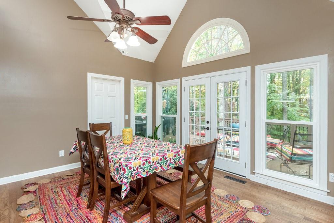
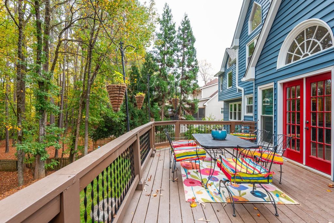
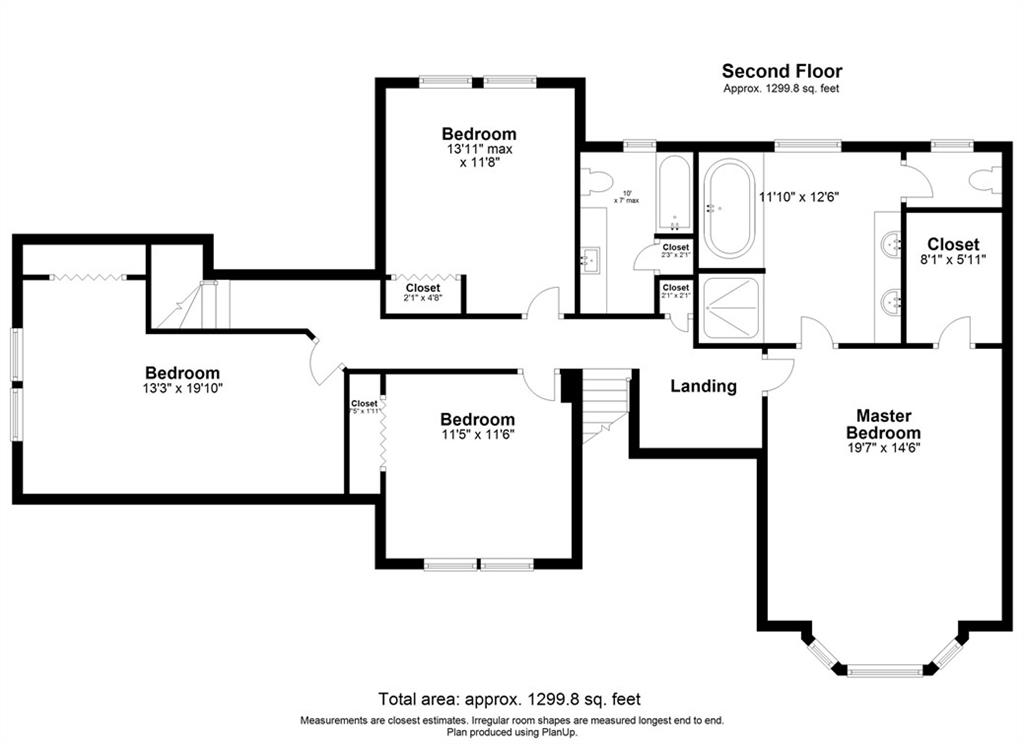
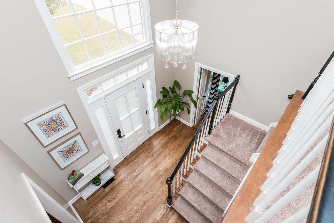
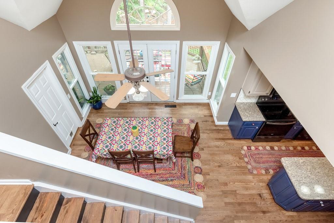
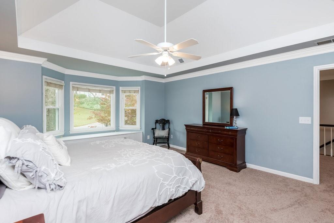
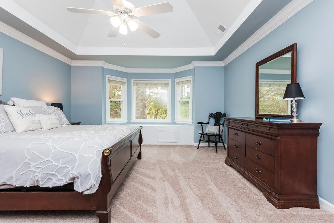
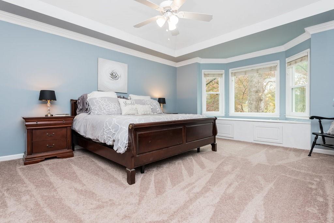
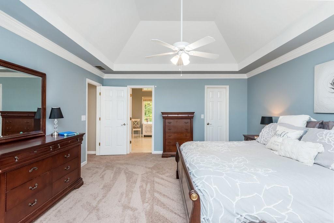
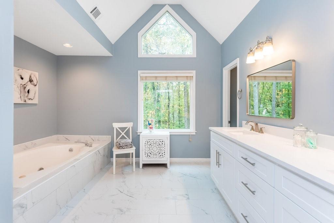
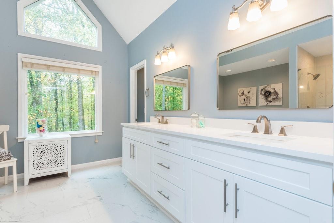
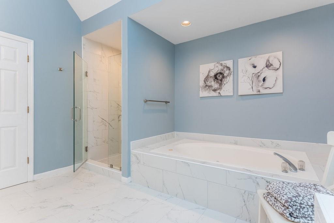
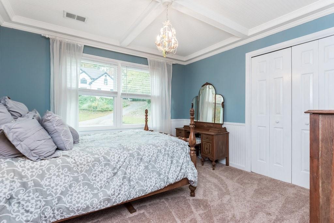
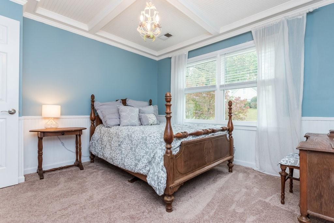
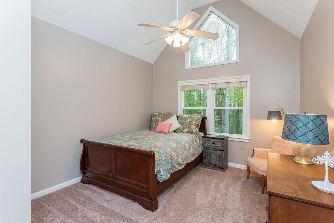
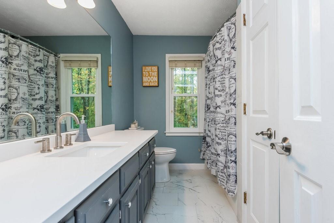
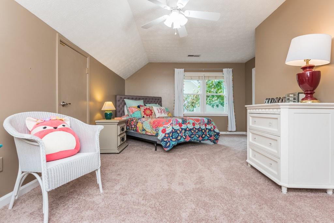
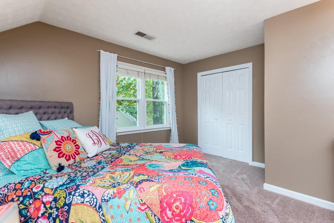
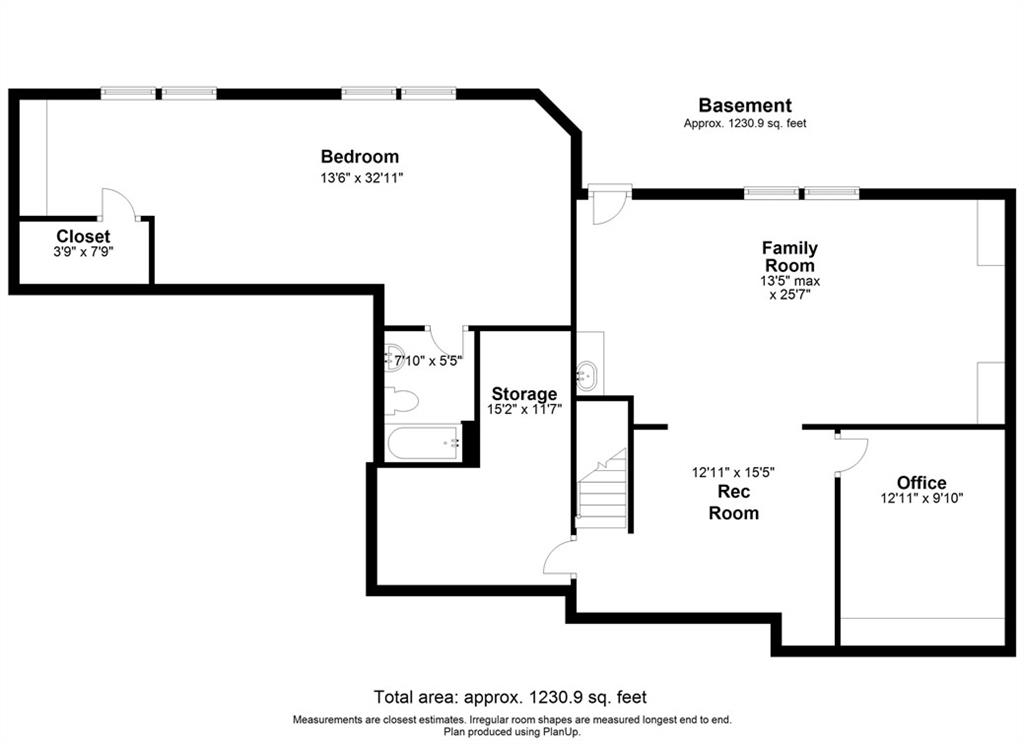
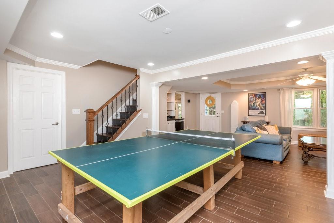
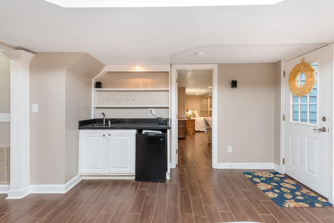
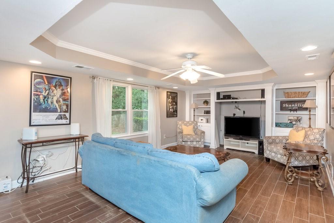
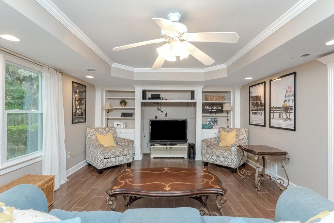
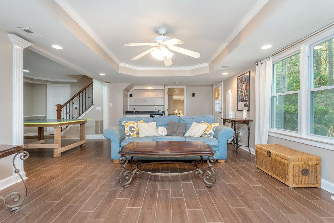
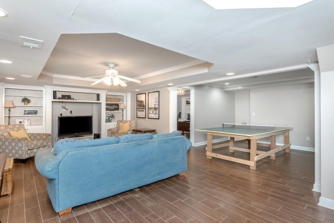
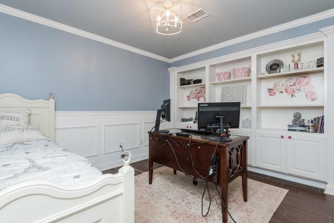
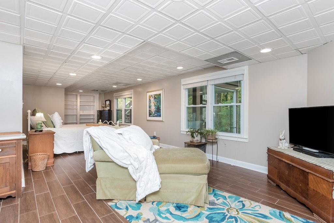
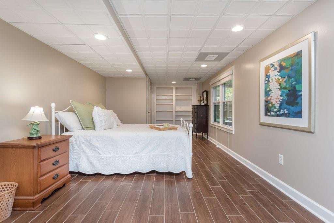
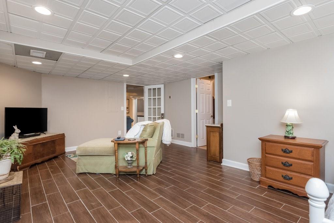
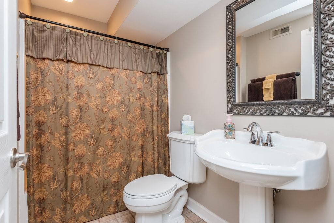
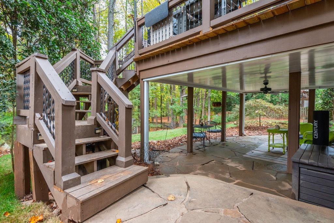
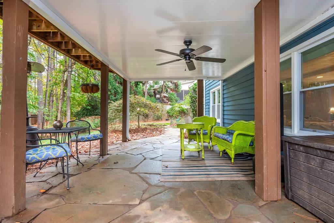
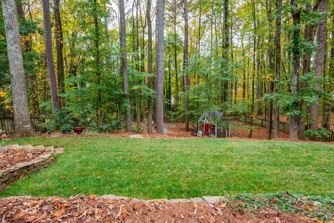
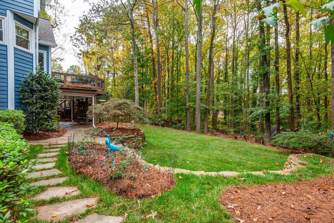
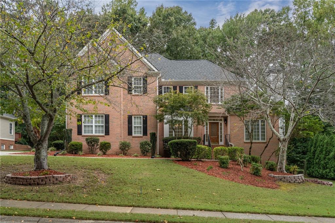
 MLS# 408786026
MLS# 408786026 