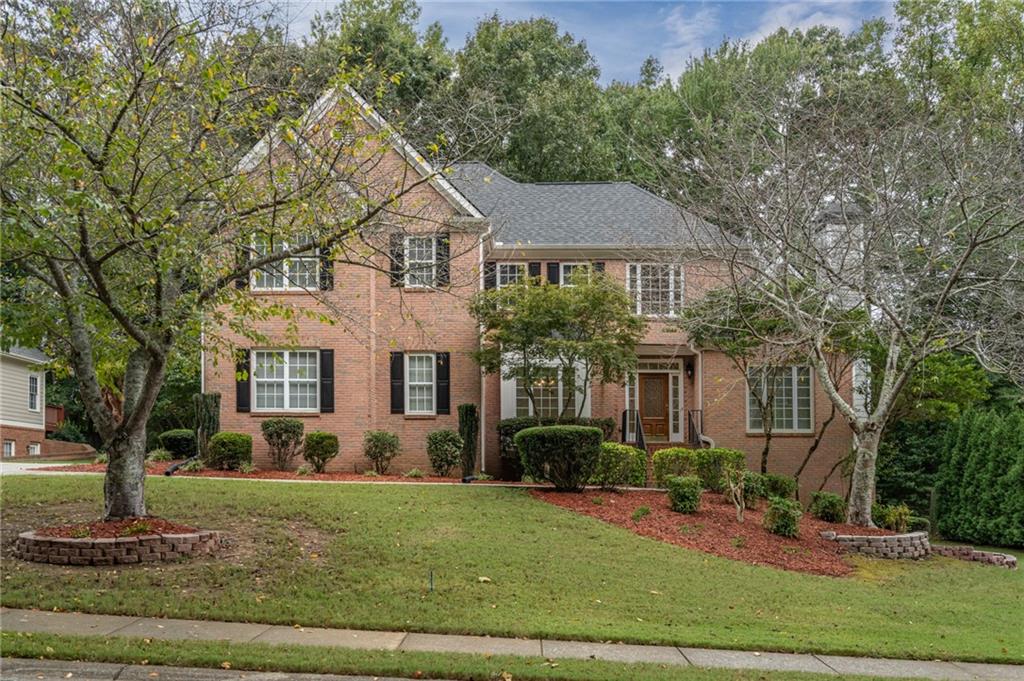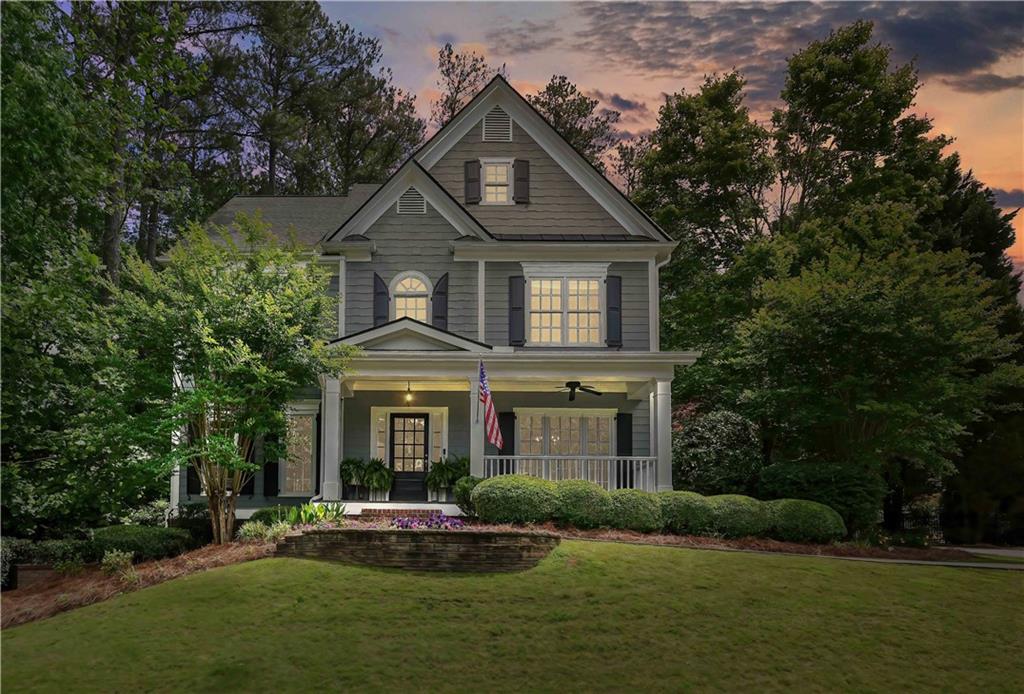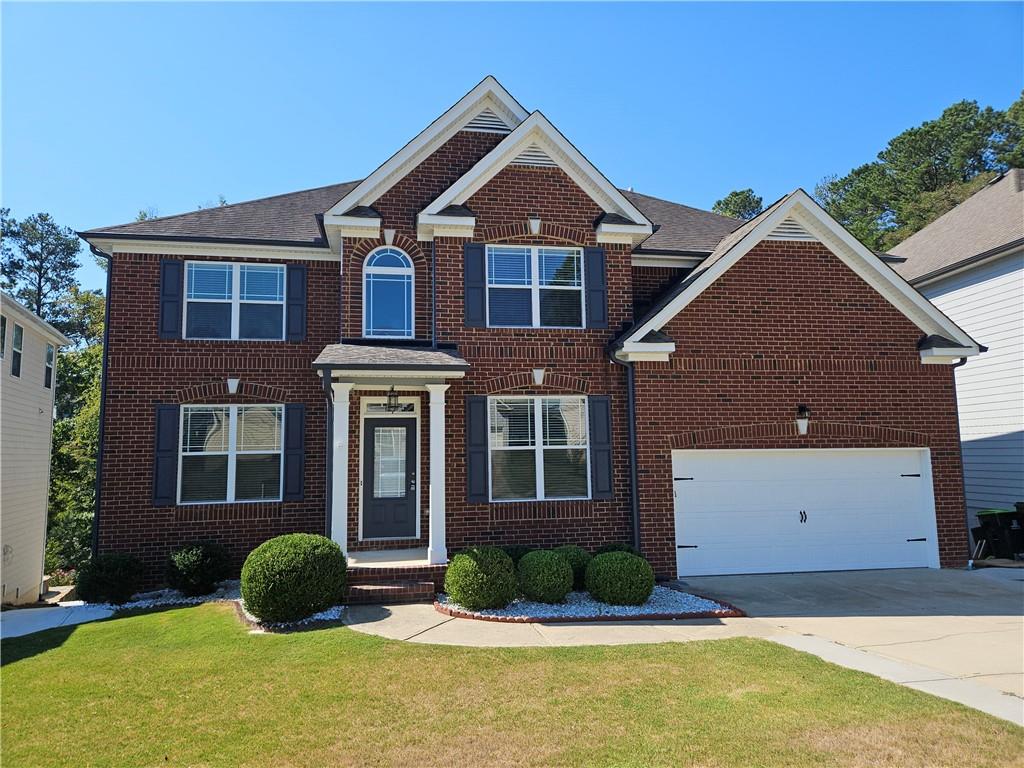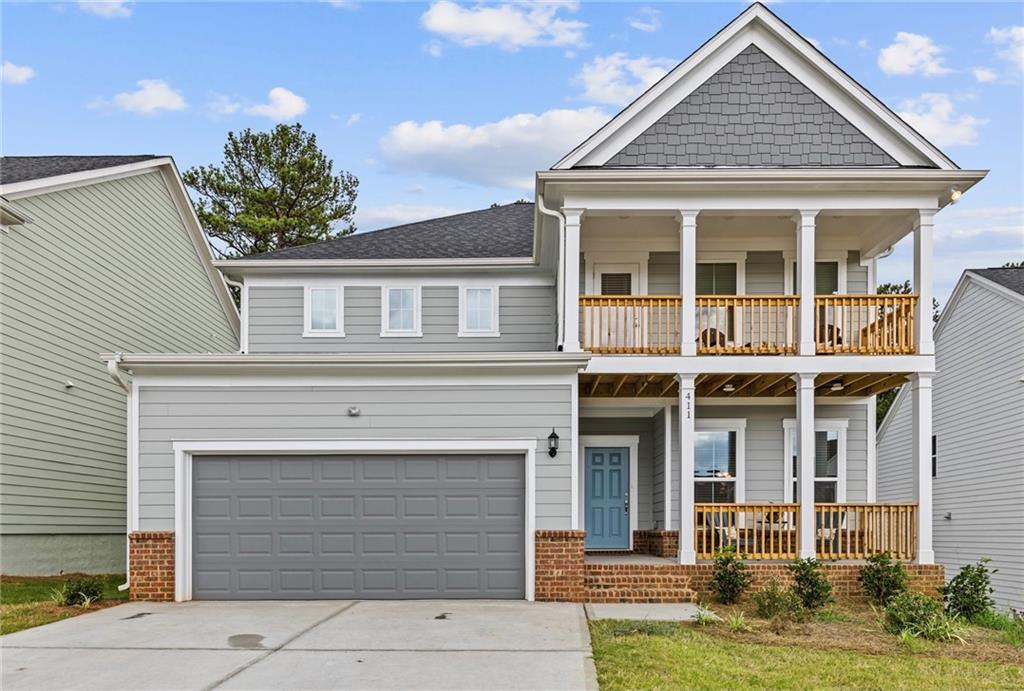Viewing Listing MLS# 405316917
Acworth, GA 30101
- 5Beds
- 4Full Baths
- 1Half Baths
- N/A SqFt
- 2021Year Built
- 0.74Acres
- MLS# 405316917
- Residential
- Single Family Residence
- Active
- Approx Time on Market1 month, 24 days
- AreaN/A
- CountyCobb - GA
- Subdivision Winslow At Brookstone
Overview
Gorgeous 2021 Modern Farmhouse in Prime West Cobb neighborhood in Acworth, 30101. Be a part of the sought-after Brookstone community. Home features an abundance of windows providing optimal natural light throughout. All rooms are generous in size with high ceilings and ceiling fans in every room to accelerate air flow. This is the perfect family home with 5 Bedrooms and 4.5 Bathrooms, including a guest en-suite on main level with private full bathroom perfect for in-laws. Enjoy an impressive entry foyer with a formal living room and large private dining room. The luxurious chef's kitchen boasts quartz countertops and soft-close cabinetry and overlooks the open concept great room with fireplace. A kitchen-adjacent home office with customized organization cubbicles is perfect for a coffee bar or a homework nook. Upstairs the large primary suite boasts trey ceilings with his/her separate walk-in closets and a large bathroom with a double custom shower and double sink vanities. The spacious LOFT upstairs can be used as a game room, playroom, or exercise space. This home has over-the-top storage closets throughout. Front yard has a rocking chair front porch, cedar columns, beautiful landscaping, and security lights. Enjoy window views of your .74-acre wooded, fenced, and private lot. Step outside to your grilling and entertainment patio. The backyard boasts an oversized patio extending to the whole length of house with a free-standing awning pergola enhancing your backyard experience perfect for quality family time or neighborhood cook-outs. This large lot backs up to a 20-acre nature conservatory area, providing an extra layer of security knowing that no building will take place on the adjacent property. Experience healthy and holistic living at its best for your family! Your family will benefit from this chemical free home with a $6000 Pentair Whole Home water filtration system with a Fluoride Filter. Fragrance Free Home and only all natural cleaners and dehumidifiers have been used throughout. Backyard features organic raised garden beds with sweet potatoes, tomatoes & blueberries. HOA provides Free ATT WIFI! Close to Brookstone Country Club and booming downtown Acworth, minutes to the shores of Lake Allatoona, 2 miles to YMCA and public Library, Shopping and Restaurants. Home comes with newer kitchen refrigerator and clothes washer and dryer. Clients are relocating out of state and must sell! You benefit from the 50K price reduction! Must see this truly unique property quickly!
Association Fees / Info
Hoa: Yes
Hoa Fees Frequency: Annually
Hoa Fees: 1000
Community Features: Homeowners Assoc, Near Schools, Near Shopping, Near Trails/Greenway, Sidewalks, Street Lights
Association Fee Includes: Internet, Maintenance Grounds
Bathroom Info
Main Bathroom Level: 1
Halfbaths: 1
Total Baths: 5.00
Fullbaths: 4
Room Bedroom Features: Oversized Master
Bedroom Info
Beds: 5
Building Info
Habitable Residence: No
Business Info
Equipment: None
Exterior Features
Fence: Back Yard, Privacy, Wood
Patio and Porch: Front Porch, Patio
Exterior Features: Awning(s), Garden, Lighting, Private Yard
Road Surface Type: Asphalt
Pool Private: No
County: Cobb - GA
Acres: 0.74
Pool Desc: None
Fees / Restrictions
Financial
Original Price: $699,000
Owner Financing: No
Garage / Parking
Parking Features: Garage, Garage Door Opener, Garage Faces Front
Green / Env Info
Green Energy Generation: None
Handicap
Accessibility Features: Accessible Entrance
Interior Features
Security Ftr: Carbon Monoxide Detector(s), Security Lights, Smoke Detector(s)
Fireplace Features: Family Room, Gas Log, Gas Starter
Levels: Two
Appliances: Dishwasher, Disposal, Dryer, Gas Cooktop, Gas Oven, Gas Water Heater, Microwave, Range Hood, Refrigerator, Self Cleaning Oven, Washer
Laundry Features: Electric Dryer Hookup, In Hall, Sink
Interior Features: Cathedral Ceiling(s), Crown Molding, Disappearing Attic Stairs, Entrance Foyer, High Ceilings 9 ft Main, High Speed Internet, His and Hers Closets, Vaulted Ceiling(s), Walk-In Closet(s)
Flooring: Ceramic Tile, Luxury Vinyl
Spa Features: None
Lot Info
Lot Size Source: Public Records
Lot Features: Back Yard, Front Yard, Level, Private, Wooded
Lot Size: 76x417x78x419
Misc
Property Attached: No
Home Warranty: No
Open House
Other
Other Structures: None
Property Info
Construction Materials: Cement Siding
Year Built: 2,021
Property Condition: Resale
Roof: Composition, Ridge Vents
Property Type: Residential Detached
Style: Farmhouse, Modern
Rental Info
Land Lease: No
Room Info
Kitchen Features: Breakfast Bar, Cabinets Stain, Kitchen Island, Pantry Walk-In, Stone Counters, View to Family Room
Room Master Bathroom Features: Double Shower,Double Vanity
Room Dining Room Features: Separate Dining Room
Special Features
Green Features: None
Special Listing Conditions: None
Special Circumstances: None
Sqft Info
Building Area Total: 3302
Building Area Source: Public Records
Tax Info
Tax Amount Annual: 6014
Tax Year: 2,023
Tax Parcel Letter: 20-0189-0-077-0
Unit Info
Utilities / Hvac
Cool System: Ceiling Fan(s), Central Air, Electric, Electric Air Filter, Zoned
Electric: 220 Volts
Heating: Central, Forced Air, Natural Gas, Zoned
Utilities: Cable Available, Electricity Available, Natural Gas Available, Phone Available, Sewer Available, Underground Utilities, Water Available
Sewer: Public Sewer
Waterfront / Water
Water Body Name: None
Water Source: Public
Waterfront Features: None
Directions
From Marietta travel north on Dallas Highway. Right onto Due West Rd NW. Left onto Hadaway Rd NW. Right onto Burnt Hickory Rd NW. Right at the round-a-bout onto County Line Rd NW. Left onto Pitner Rd NW. Left onto Collins Rd NW. Home is .4 miles on the right.Listing Provided courtesy of Maximum One Community Realtors
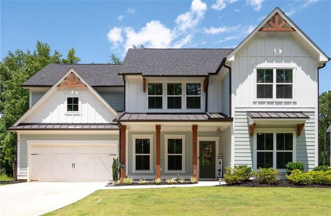
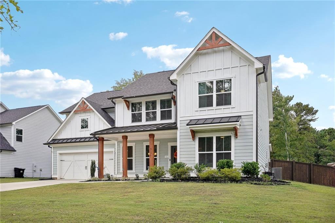
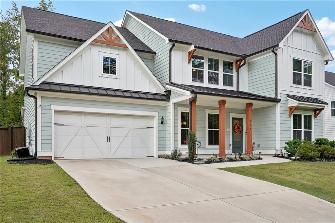
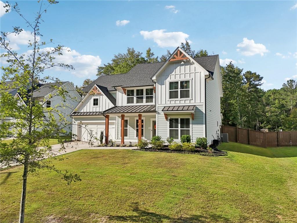
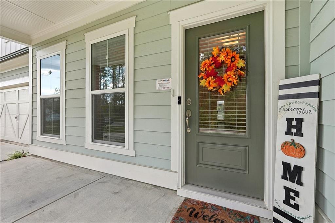
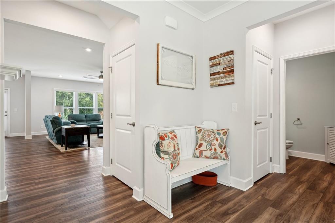
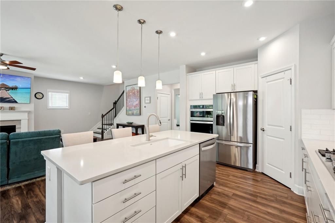
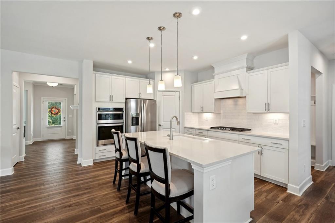
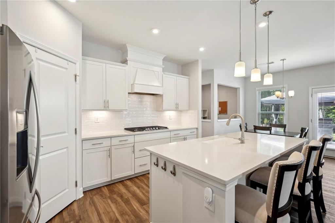
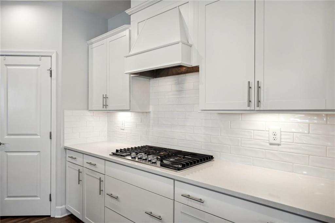
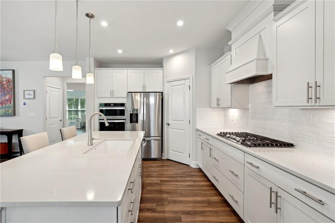
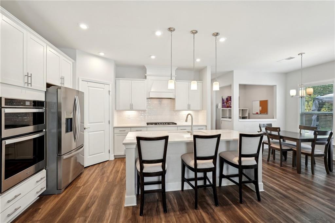
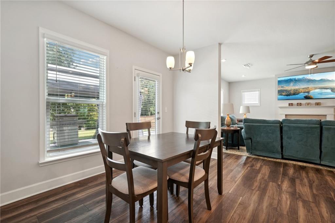
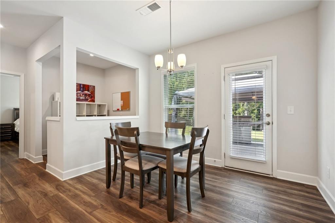
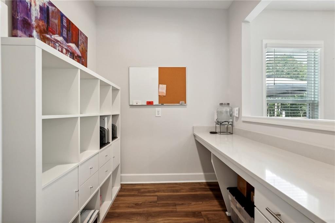
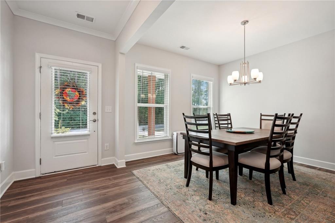
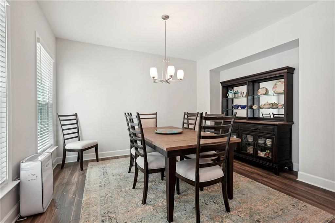
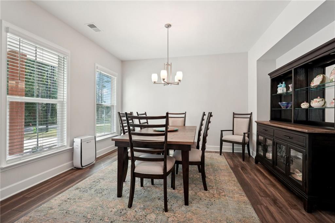
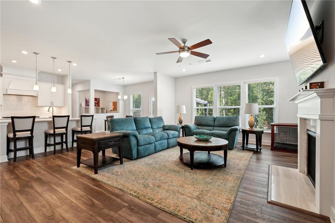
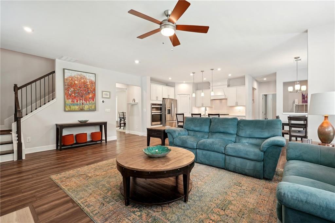
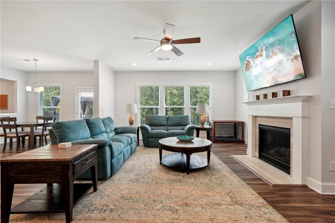
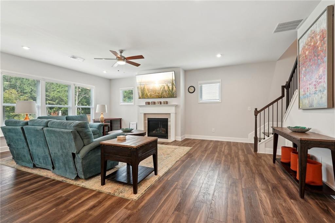
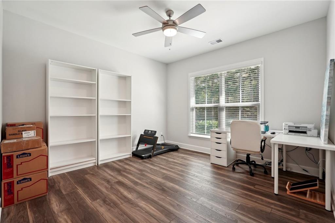
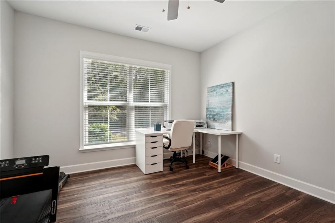
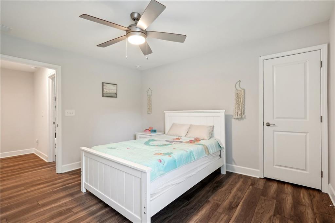
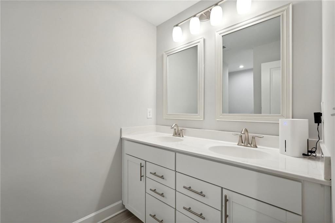
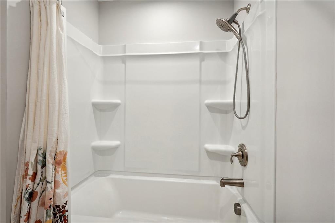
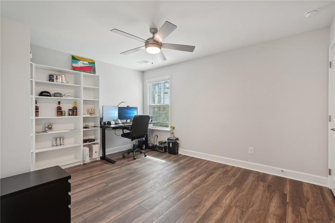
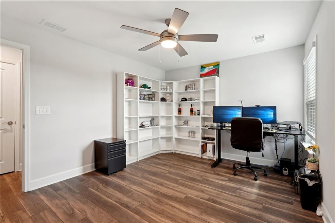
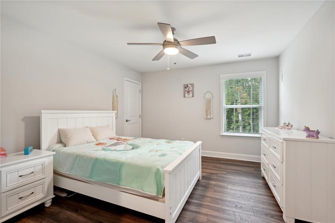
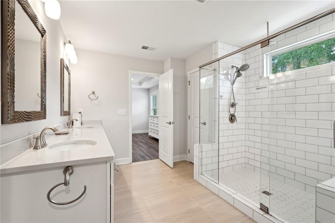
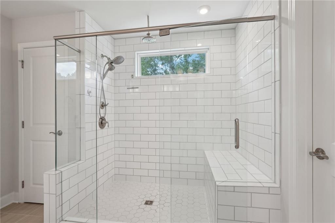
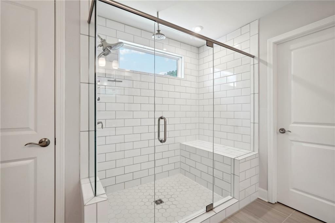
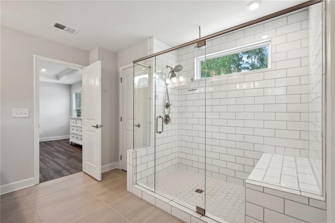
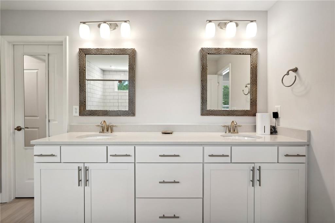
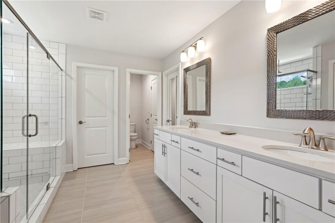
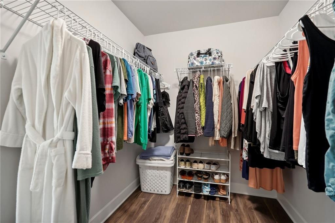
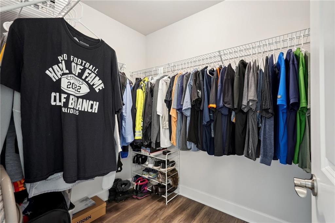
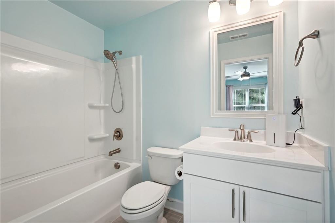
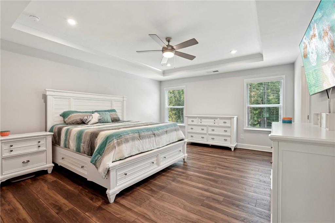
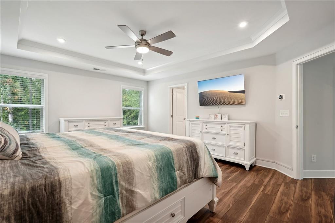
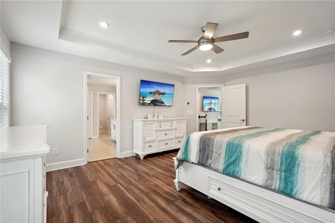
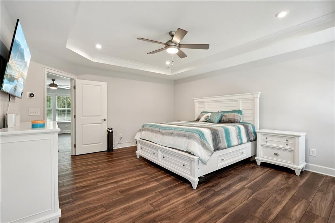
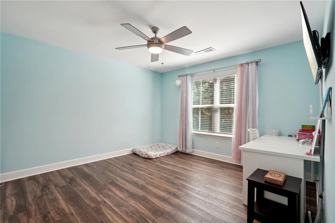
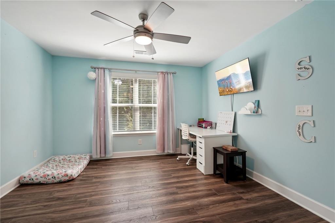
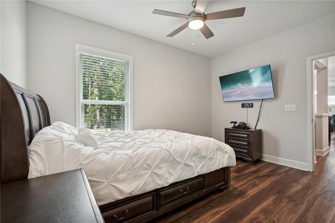
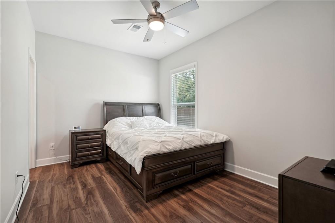
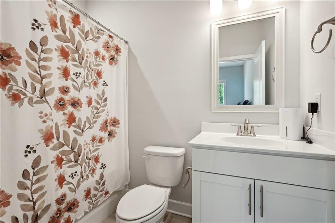
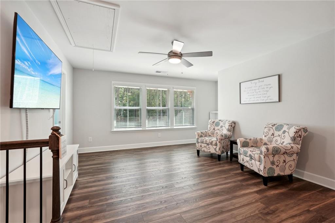
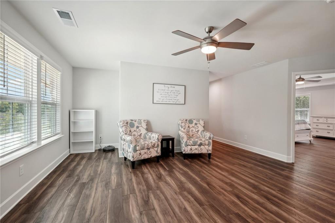
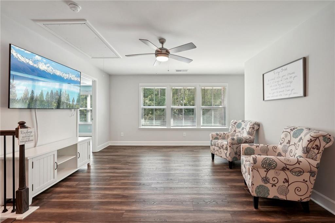
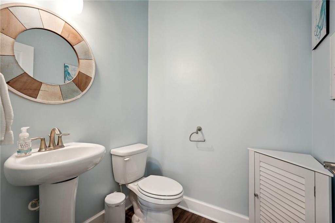
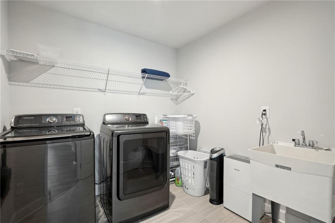
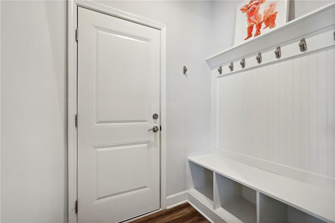
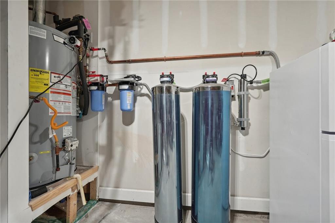
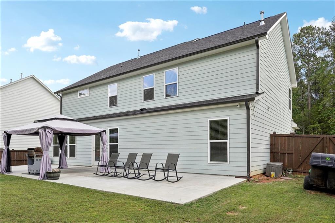
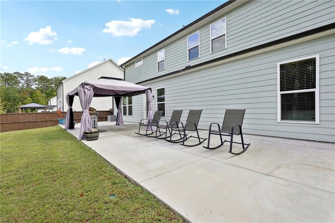
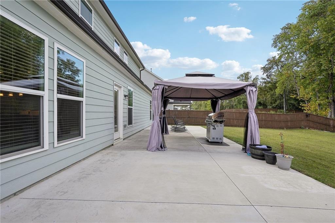
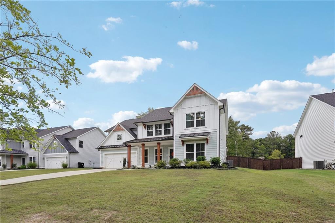
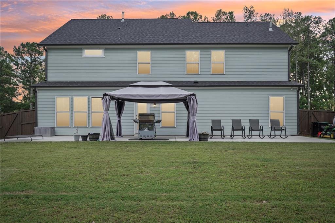
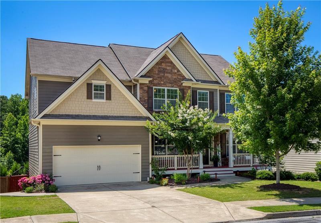
 MLS# 410836572
MLS# 410836572 