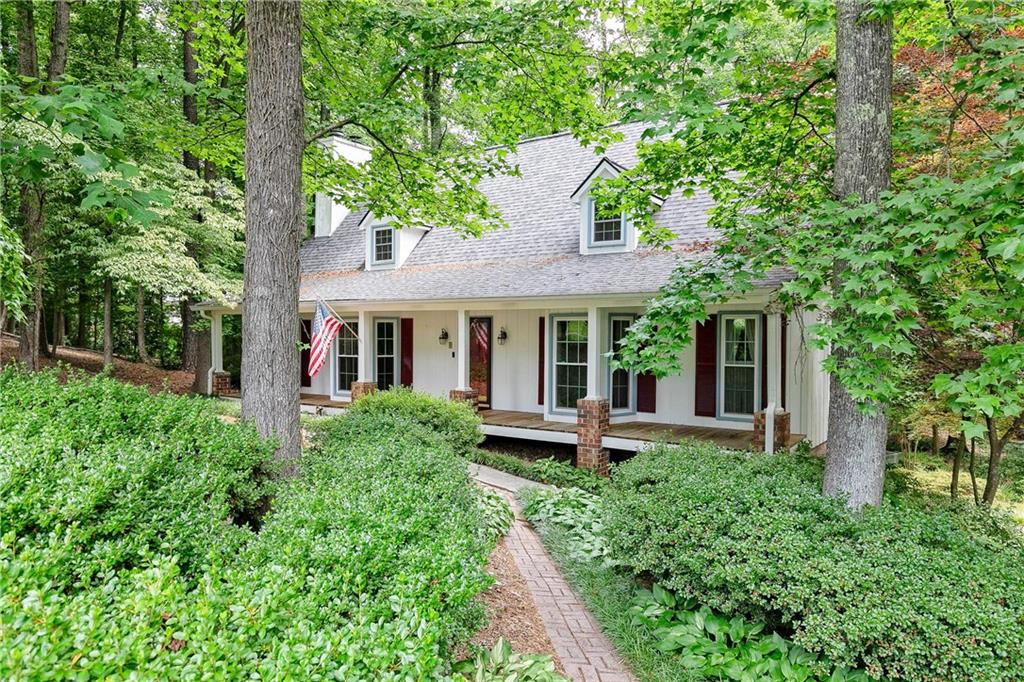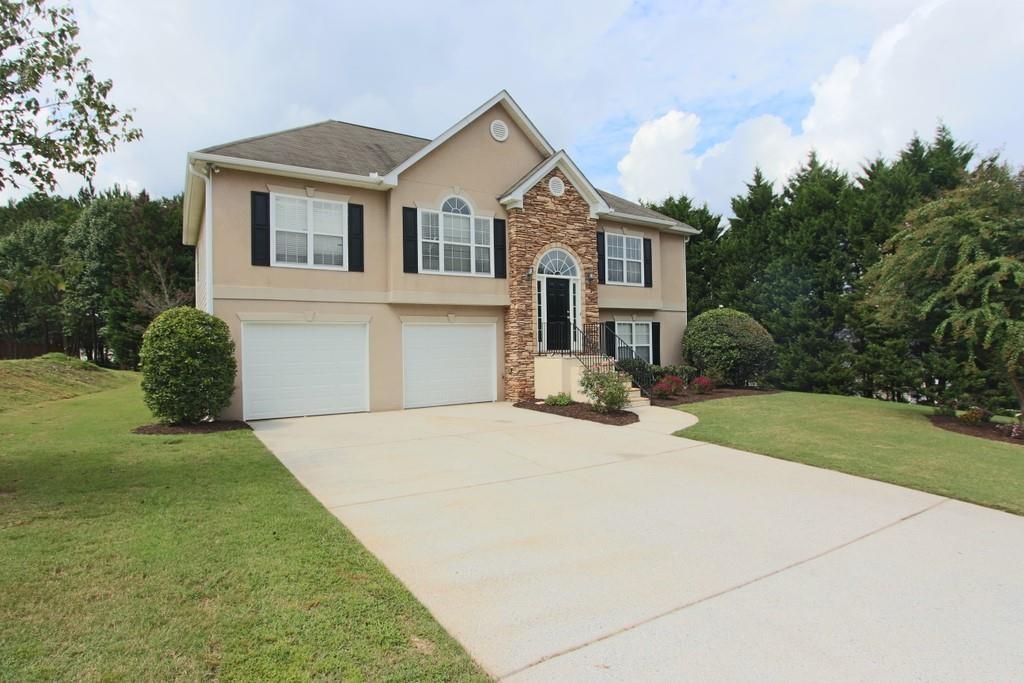Viewing Listing MLS# 406544694
Marietta, GA 30066
- 4Beds
- 2Full Baths
- 1Half Baths
- N/A SqFt
- 1998Year Built
- 0.13Acres
- MLS# 406544694
- Residential
- Single Family Residence
- Active Under Contract
- Approx Time on Market1 month, 11 days
- AreaN/A
- CountyCobb - GA
- Subdivision Thornbrook
Overview
**ACCEPTING BACKUP OFFERS**Step into this enchanting home where every detail whispers comfort and sophistication. From the moment you enter, you'll feel the warmth of a space thats been thoughtfully upgraded for modern living. The formal living room greets you with a breathtaking coffered ceiling that elevates the entire room, offering a sense of grandeur and timeless beauty. Picture unforgettable dinner parties in the elegant dining room, where laughter and conversation will linger long after the evening ends.The heart of this home, a spacious family room, wraps you in coziness with its inviting gas fireplace. It flows effortlessly into the recently revamped kitchen, an open-concept design that invites you to create and share meals in a space that's as functional as it is beautiful. The sleek white cabinetry, pull-out shelving, and soft-close drawers make every moment in the kitchen a joy, ensuring that even meal prep feels effortless.When it's time to unwind, retreat to the luxurious owners suitea sanctuary of calm, complete with a charming sitting area perfect for quiet mornings or late-night reading. The spa-like en-suite bath, with its double vanities, gleaming granite countertops, and expansive walk-in closet, offers a retreat from the world, allowing you to recharge in comfort and style. Each secondary bedroom is equally well-appointed, with its own walk-in closet, ensuring space and privacy for everyone.Step outside, where the fenced backyard offers both tranquility and functionality. Whether you're strolling along the charming flagstone pathway or organizing your tools in the handy storage shed, every inch of this property feels like home. And with energy-saving e-shield insulation in the attic, youll enjoy year-round comfort and savings, knowing that this home is as smart as it is beautiful.Nestled in the sought-after Thornbrook neighborhood, this home isnt just a place to liveits a lifestyle. Enjoy the serenity of walking trails, the beauty of the lake, refreshing swims in the community pool, competitive games on the tennis courts, and playful afternoons at the playground. Here, every day offers something special, and this home invites you to live it to the fullest. Schedule your tour today! Some photos have been virtually staged.
Association Fees / Info
Hoa: Yes
Hoa Fees Frequency: Monthly
Hoa Fees: 80
Community Features: Clubhouse, Lake, Near Trails/Greenway, Playground, Pool, Sidewalks, Street Lights, Tennis Court(s)
Association Fee Includes: Maintenance Grounds, Swim, Tennis
Bathroom Info
Halfbaths: 1
Total Baths: 3.00
Fullbaths: 2
Room Bedroom Features: Oversized Master
Bedroom Info
Beds: 4
Building Info
Habitable Residence: No
Business Info
Equipment: None
Exterior Features
Fence: Back Yard, Privacy, Wood
Patio and Porch: Patio
Exterior Features: Private Entrance, Private Yard
Road Surface Type: Paved
Pool Private: No
County: Cobb - GA
Acres: 0.13
Pool Desc: None
Fees / Restrictions
Financial
Original Price: $435,000
Owner Financing: No
Garage / Parking
Parking Features: Attached, Garage, Garage Faces Front, Level Driveway
Green / Env Info
Green Energy Generation: None
Handicap
Accessibility Features: None
Interior Features
Security Ftr: None
Fireplace Features: Family Room, Gas Log
Levels: Two
Appliances: Dishwasher, Gas Range, Refrigerator
Laundry Features: Laundry Room, Upper Level
Interior Features: Coffered Ceiling(s), Crown Molding, Double Vanity, Entrance Foyer 2 Story, High Speed Internet, Tray Ceiling(s), Vaulted Ceiling(s), Walk-In Closet(s)
Flooring: Carpet, Hardwood
Spa Features: None
Lot Info
Lot Size Source: Public Records
Lot Features: Back Yard, Front Yard, Landscaped, Level
Lot Size: x
Misc
Property Attached: No
Home Warranty: No
Open House
Other
Other Structures: Shed(s)
Property Info
Construction Materials: Brick Front, Vinyl Siding
Year Built: 1,998
Property Condition: Resale
Roof: Shingle
Property Type: Residential Detached
Style: Traditional
Rental Info
Land Lease: No
Room Info
Kitchen Features: Breakfast Bar, Cabinets White, Eat-in Kitchen
Room Master Bathroom Features: Double Vanity,Separate Tub/Shower,Soaking Tub
Room Dining Room Features: Seats 12+,Separate Dining Room
Special Features
Green Features: Windows
Special Listing Conditions: None
Special Circumstances: None
Sqft Info
Building Area Total: 2674
Building Area Source: Public Records
Tax Info
Tax Amount Annual: 4130
Tax Year: 2,023
Tax Parcel Letter: 16-0229-0-098-0
Unit Info
Utilities / Hvac
Cool System: Central Air
Electric: 110 Volts
Heating: Forced Air
Utilities: Cable Available, Electricity Available, Natural Gas Available, Phone Available, Sewer Available, Water Available
Sewer: Public Sewer
Waterfront / Water
Water Body Name: None
Water Source: Public
Waterfront Features: None
Directions
From 75 Take Canton Hwy/Hwy 5 exit & go East/North Travel 5 miles to Ebenezer and turn right. Neighborhood is on leftListing Provided courtesy of Keller Williams Rlty, First Atlanta
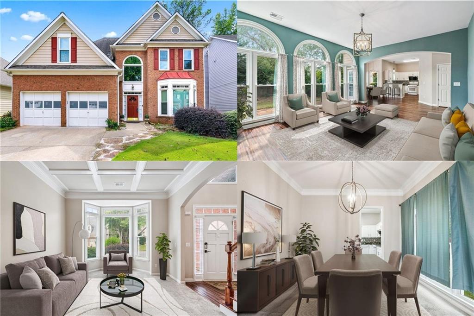
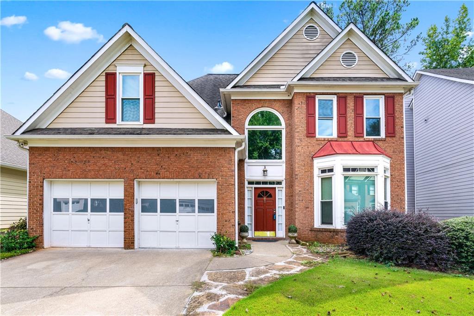
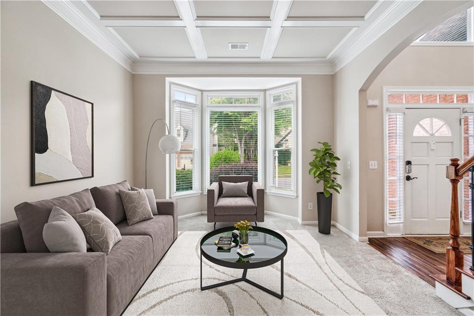
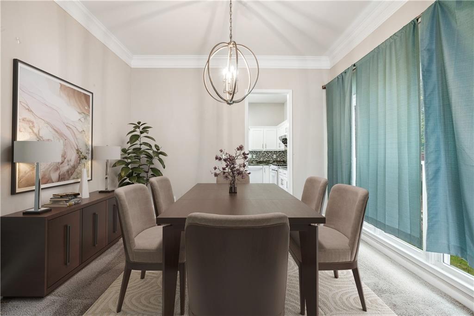
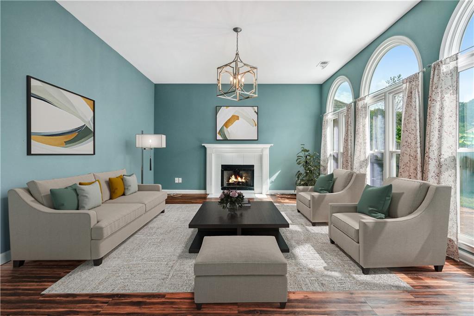
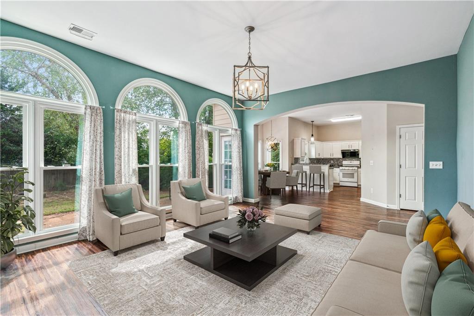
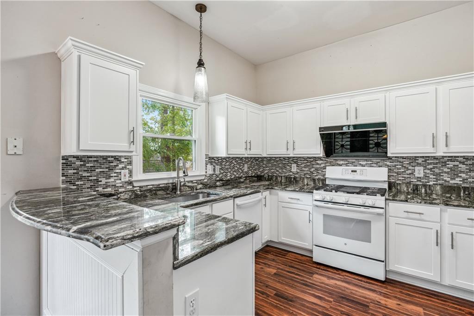
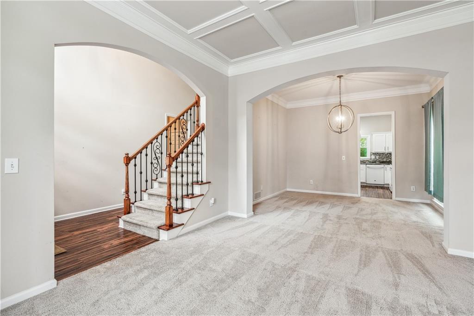
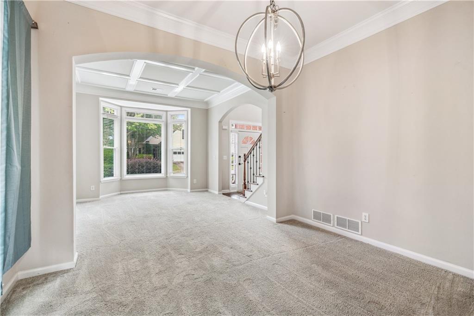
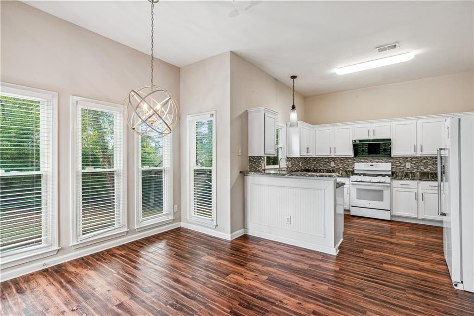
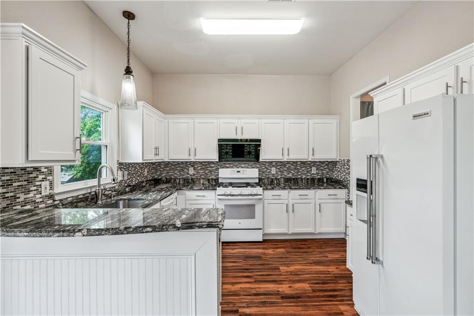
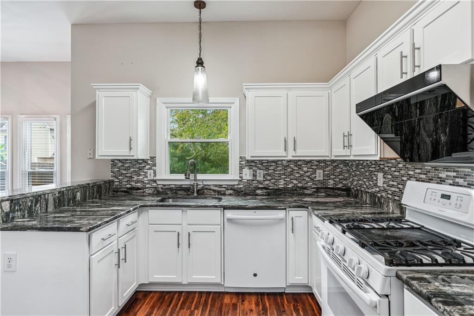
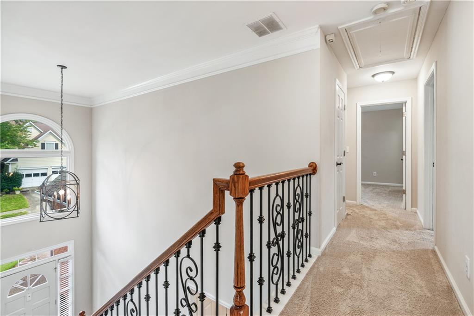
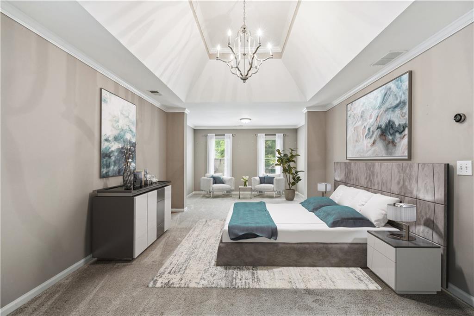
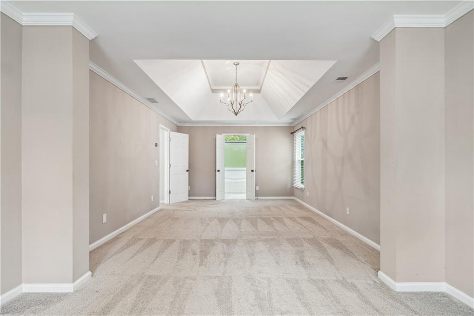
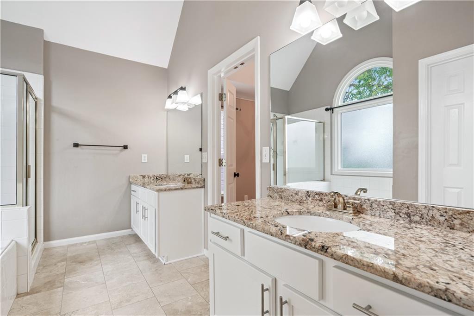
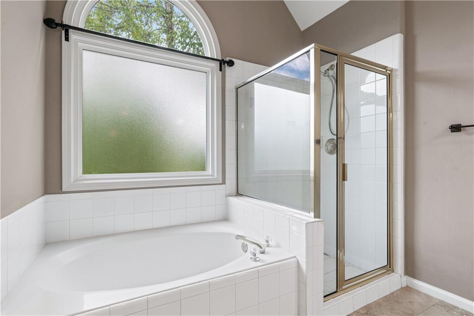
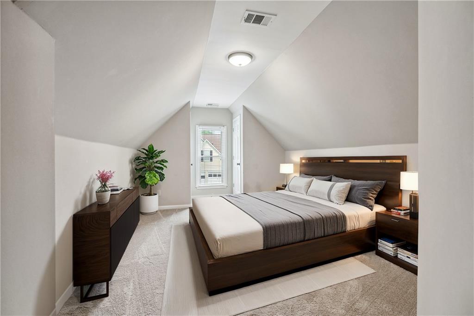
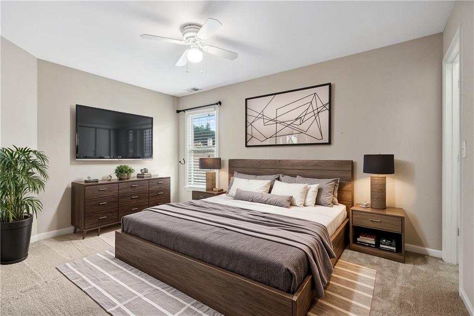
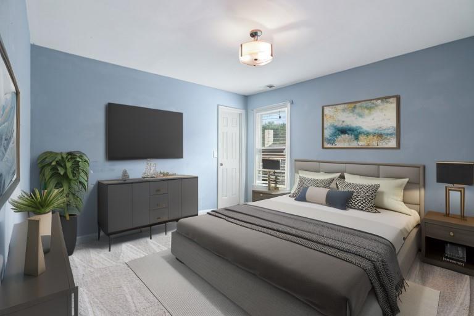
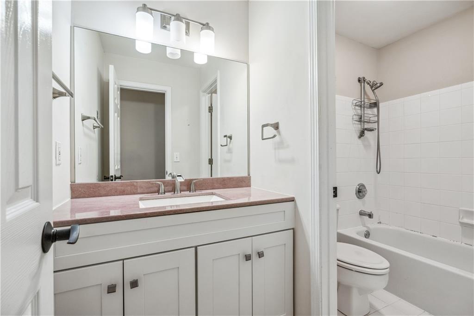
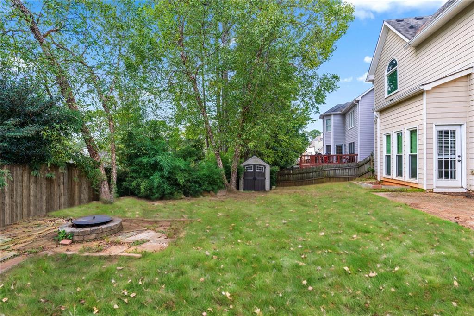
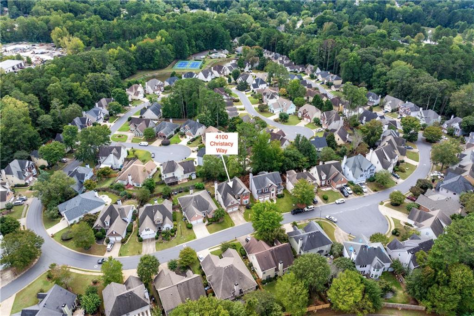
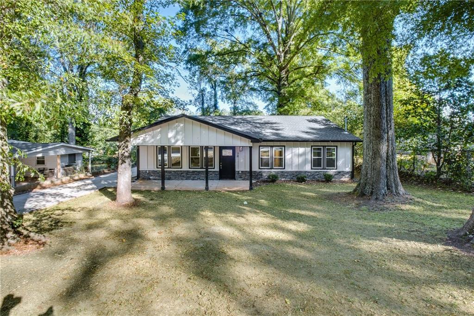
 MLS# 408381247
MLS# 408381247 