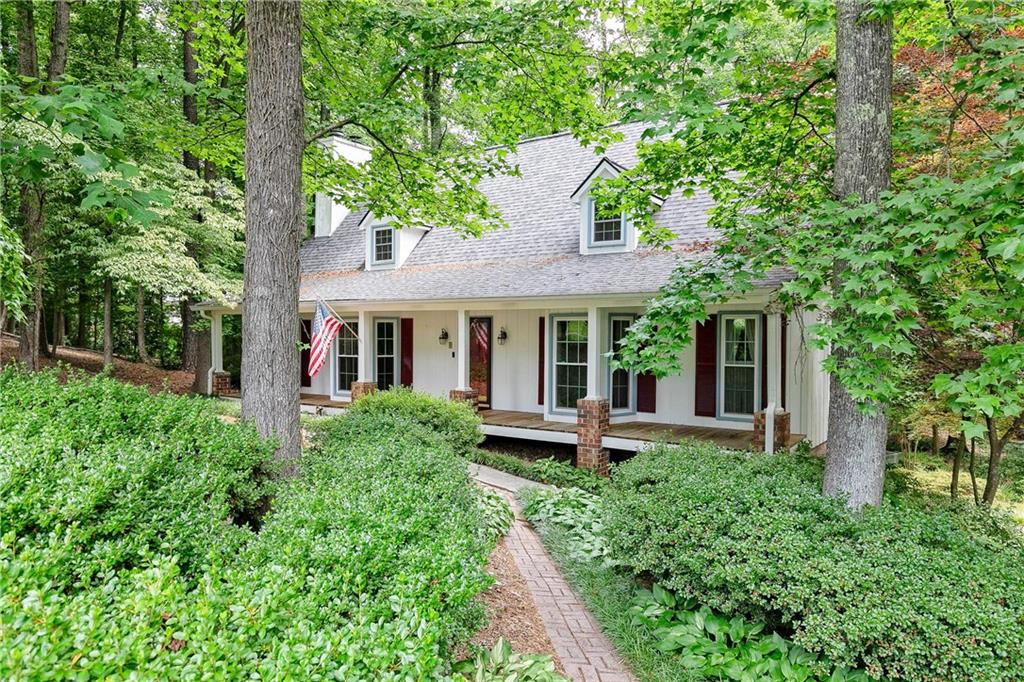Viewing Listing MLS# 406572865
Marietta, GA 30064
- 4Beds
- 3Full Baths
- N/AHalf Baths
- N/A SqFt
- 2000Year Built
- 0.32Acres
- MLS# 406572865
- Residential
- Single Family Residence
- Active Under Contract
- Approx Time on Market1 month, 11 days
- AreaN/A
- CountyCobb - GA
- Subdivision Sandy Glen
Overview
Located in a TOP-RATED COBB COUNTY SCHOOL DISTRICT. New Roof (2024) and Newer Water Heater (2020). This spacious 4BD/3BA home on a full, finished basement is perfect in comfort and size. The Split-foyer floor plan gives ultimate Owner suite privacy. The additional bedrooms are located on the other side of the house. The oversized deck & patio below are an Entertainer's delight- as it overlooks the expansive and level backyard- perfect for your four-legged family members.
Association Fees / Info
Hoa: Yes
Hoa Fees Frequency: Annually
Hoa Fees: 412
Community Features: Homeowners Assoc, Playground, Pool
Association Fee Includes: Reserve Fund, Swim
Bathroom Info
Main Bathroom Level: 2
Total Baths: 3.00
Fullbaths: 3
Room Bedroom Features: Other
Bedroom Info
Beds: 4
Building Info
Habitable Residence: No
Business Info
Equipment: None
Exterior Features
Fence: None
Patio and Porch: Front Porch, Patio, Rear Porch
Exterior Features: Balcony, Private Entrance, Private Yard
Road Surface Type: Asphalt
Pool Private: No
County: Cobb - GA
Acres: 0.32
Pool Desc: None
Fees / Restrictions
Financial
Original Price: $410,000
Owner Financing: No
Garage / Parking
Parking Features: Attached, Garage, Garage Faces Front
Green / Env Info
Green Energy Generation: None
Handicap
Accessibility Features: None
Interior Features
Security Ftr: None
Fireplace Features: Factory Built, Great Room
Levels: Two
Appliances: Dishwasher, Disposal, Gas Range, Gas Water Heater, Microwave, Refrigerator
Laundry Features: In Basement
Interior Features: Double Vanity, High Ceilings 9 ft Main, Tray Ceiling(s), Walk-In Closet(s)
Flooring: Carpet, Hardwood
Spa Features: None
Lot Info
Lot Size Source: Public Records
Lot Features: Back Yard
Lot Size: x
Misc
Property Attached: No
Home Warranty: No
Open House
Other
Other Structures: None
Property Info
Construction Materials: Cement Siding
Year Built: 2,000
Property Condition: Resale
Roof: Composition
Property Type: Residential Detached
Style: Traditional
Rental Info
Land Lease: No
Room Info
Kitchen Features: Breakfast Room, Cabinets White, Pantry
Room Master Bathroom Features: Double Vanity,Separate Tub/Shower,Soaking Tub
Room Dining Room Features: Open Concept
Special Features
Green Features: None
Special Listing Conditions: None
Special Circumstances: None
Sqft Info
Building Area Total: 2315
Building Area Source: Public Records
Tax Info
Tax Amount Annual: 3501
Tax Year: 2,023
Tax Parcel Letter: 19-0126-0-043-0
Unit Info
Utilities / Hvac
Cool System: Ceiling Fan(s), Central Air
Electric: 110 Volts
Heating: Central
Utilities: Cable Available, Electricity Available, Natural Gas Available, Sewer Available, Underground Utilities, Water Available
Sewer: Public Sewer
Waterfront / Water
Water Body Name: None
Water Source: Public
Waterfront Features: None
Directions
Head WEST on Dallas Hwy to LEFT on West Sandtown. Approx 1 mile to RIGHT into Sandy Glen subdivision. 2nd LEFT on Andora Way, home on RIGHT.Listing Provided courtesy of Clear Summit Realty, Llc.
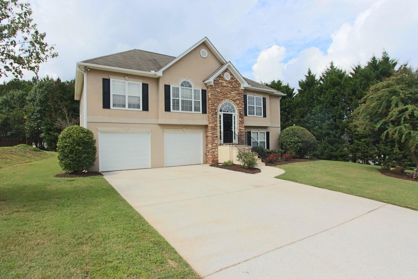
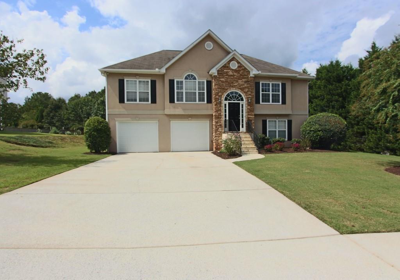
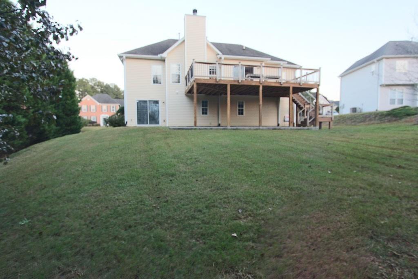
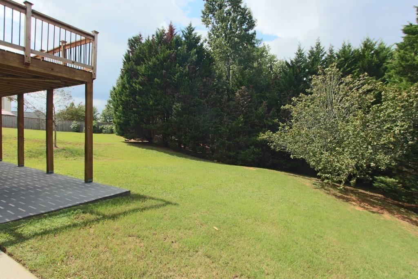
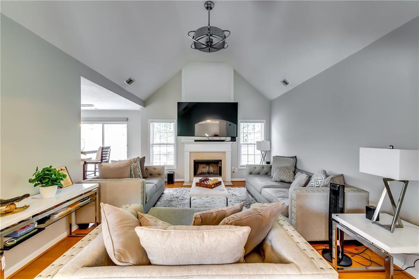
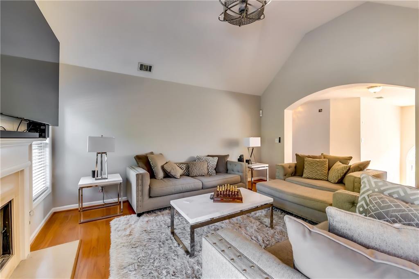
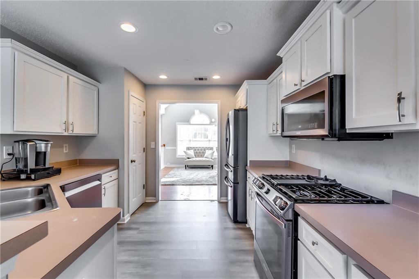
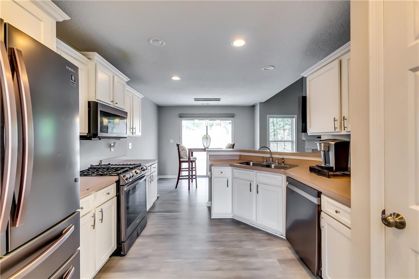
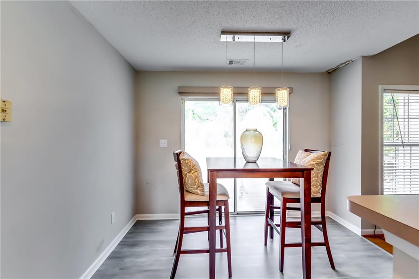
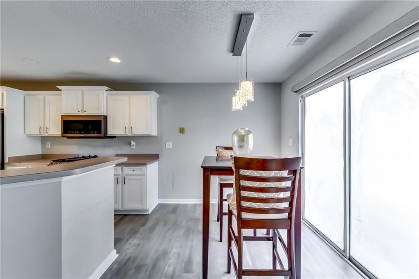
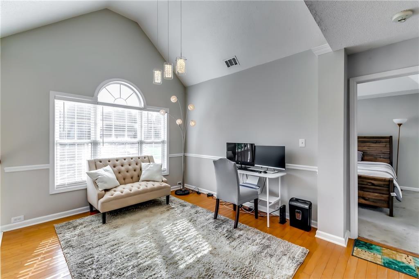
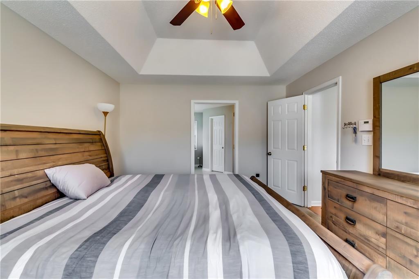
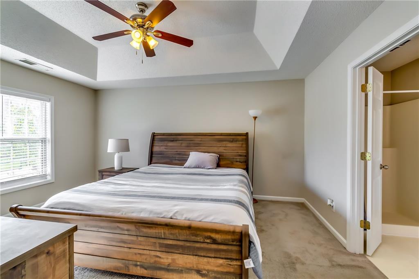
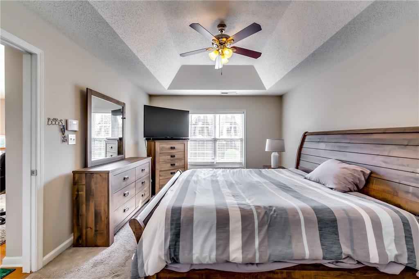
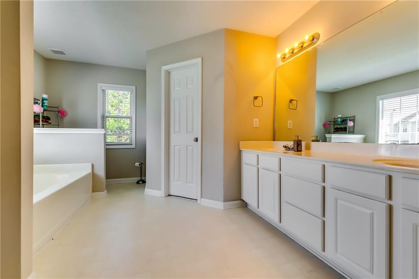
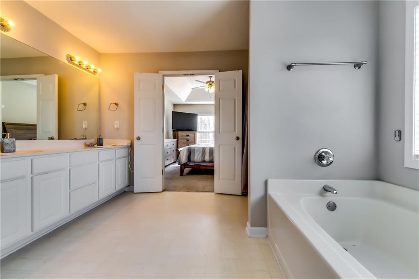
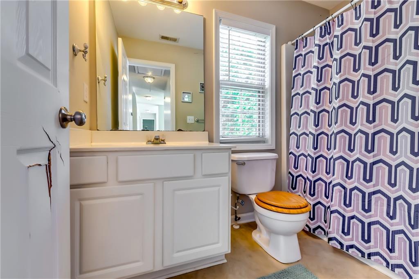
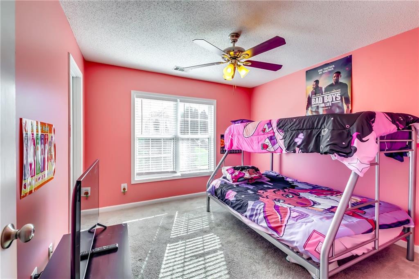
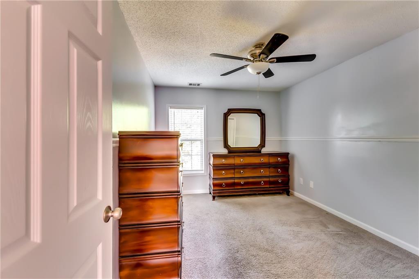
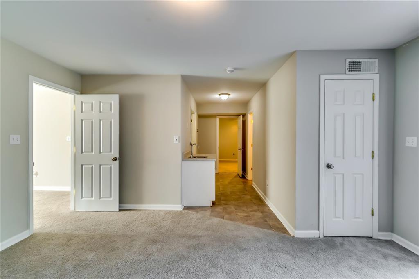
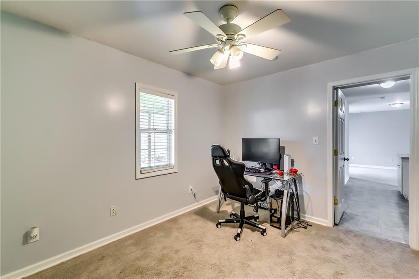
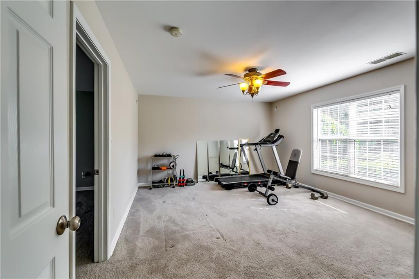
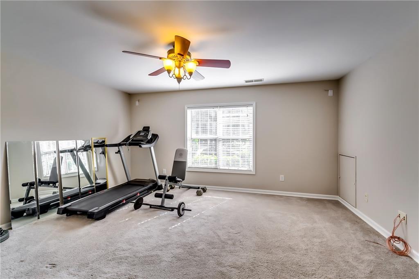
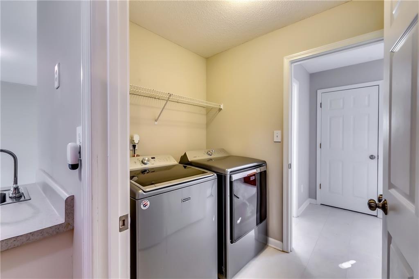
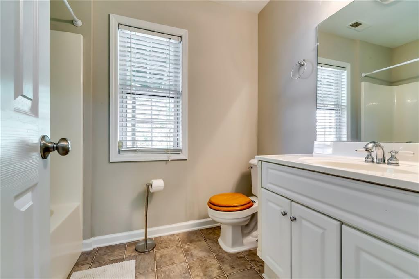
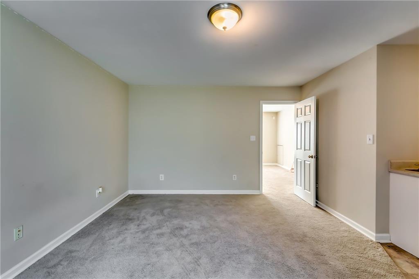
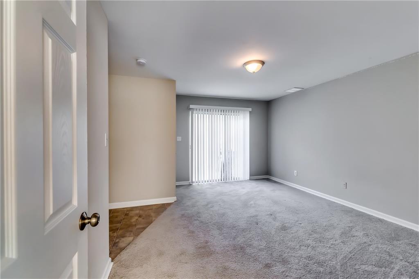
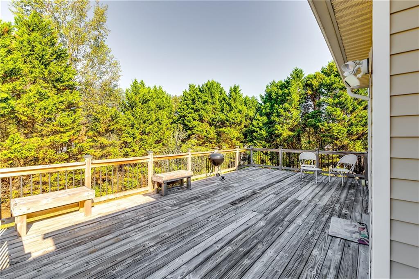
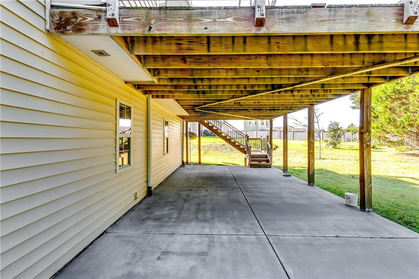
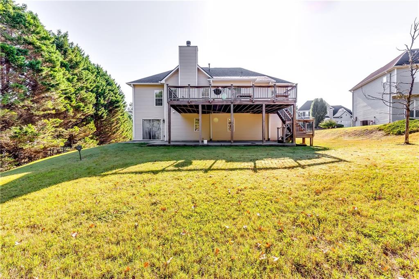
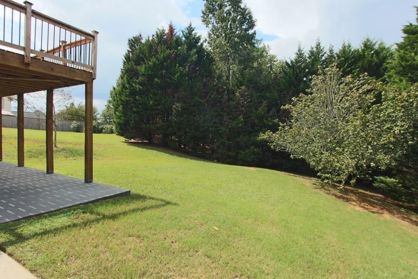
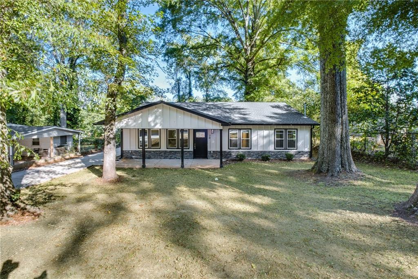
 MLS# 408381247
MLS# 408381247 