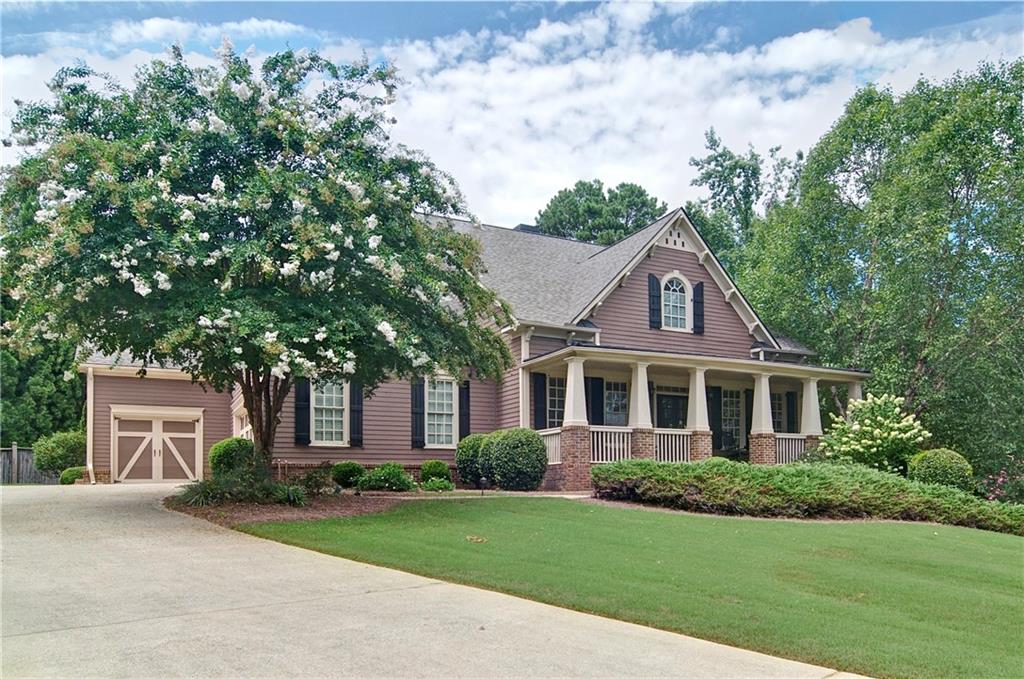Viewing Listing MLS# 406516653
Marietta, GA 30066
- 5Beds
- 3Full Baths
- 1Half Baths
- N/A SqFt
- 1993Year Built
- 0.37Acres
- MLS# 406516653
- Residential
- Single Family Residence
- Pending
- Approx Time on Market1 month, 5 days
- AreaN/A
- CountyCobb - GA
- Subdivision Cooks Valley
Overview
Welcome home! This gorgeous home has so much to love! When you first arrive, you will notice the relaxing front porch perfect for rocking chairs to watch the world go by. Once inside, the spacious Family Room greets you. It boasts high ceilings, a fireplace and tons of floor-to-ceiling windows! Stunning hardwoods throughout! The kitchen features white cabinets, stainless steel appliances, granite counters, and a breakfast bar! The delightful breakfast area has bay windows, and you can enjoy your morning coffee or evening glass of wine on the fantastic covered, screened porch with a ceiling fan! YES, please! Elegant formal dining with double tray ceiling and chandelier! Relax and unwind in the splendid master suite - tray ceiling and a spa-like master bath with tiled floor, amazing tiled shower and oversized vanity with double sinks! Spacious secondary bedrooms upstairs as well! Lower level has so much living space! The terrace-level family room features a tray ceiling and tons of windows ~ this is the place to be! The pool table stays! There is a bonus craft room and exercise room too, and the craft room is plumbed for a kitchen! A bedroom and full bath in the lower level is perfect for guests or a teen suite! The terrace level walkout leads to the private, treed backyard, a picturesque oasis with a fire pit and a great out-building/shed! This beautiful home is located in the Lassiter High School cluster in the highly sought-after East Cobb school district!
Association Fees / Info
Hoa: Yes
Hoa Fees Frequency: Annually
Hoa Fees: 200
Community Features: Homeowners Assoc, Near Schools, Near Shopping
Bathroom Info
Halfbaths: 1
Total Baths: 4.00
Fullbaths: 3
Room Bedroom Features: Other
Bedroom Info
Beds: 5
Building Info
Habitable Residence: No
Business Info
Equipment: None
Exterior Features
Fence: Back Yard
Patio and Porch: Deck, Front Porch, Rear Porch, Screened
Exterior Features: Private Yard, Rain Gutters
Road Surface Type: Asphalt
Pool Private: No
County: Cobb - GA
Acres: 0.37
Pool Desc: None
Fees / Restrictions
Financial
Original Price: $730,000
Owner Financing: No
Garage / Parking
Parking Features: Garage, Garage Door Opener, Garage Faces Front
Green / Env Info
Green Energy Generation: None
Handicap
Accessibility Features: None
Interior Features
Security Ftr: Smoke Detector(s)
Fireplace Features: Family Room, Gas Log
Levels: Two
Appliances: Dishwasher, Disposal, Gas Cooktop, Gas Oven, Microwave
Laundry Features: Laundry Room, Main Level, Mud Room
Interior Features: Crown Molding, Disappearing Attic Stairs, Double Vanity, Entrance Foyer, High Ceilings 10 ft Main, Tray Ceiling(s)
Flooring: Ceramic Tile, Hardwood, Laminate
Spa Features: None
Lot Info
Lot Size Source: Public Records
Lot Features: Back Yard, Front Yard, Landscaped, Level, Private
Lot Size: x
Misc
Property Attached: No
Home Warranty: No
Open House
Other
Other Structures: Outbuilding,Shed(s)
Property Info
Construction Materials: Brick Front, HardiPlank Type
Year Built: 1,993
Property Condition: Resale
Roof: Composition
Property Type: Residential Detached
Style: Traditional
Rental Info
Land Lease: No
Room Info
Kitchen Features: Breakfast Bar, Breakfast Room, Cabinets White, Eat-in Kitchen, Pantry Walk-In, Solid Surface Counters, Stone Counters
Room Master Bathroom Features: Double Vanity,Shower Only
Room Dining Room Features: Open Concept,Separate Dining Room
Special Features
Green Features: None
Special Listing Conditions: None
Special Circumstances: None
Sqft Info
Building Area Total: 3475
Building Area Source: Owner
Tax Info
Tax Amount Annual: 5416
Tax Year: 2,023
Tax Parcel Letter: 16-0050-0-050-0
Unit Info
Utilities / Hvac
Cool System: Attic Fan, Central Air
Electric: 110 Volts, 220 Volts in Laundry
Heating: Natural Gas
Utilities: Cable Available, Electricity Available, Natural Gas Available, Sewer Available, Underground Utilities, Water Available
Sewer: Public Sewer
Waterfront / Water
Water Body Name: None
Water Source: Public
Waterfront Features: None
Directions
Sandy Plains to Wigley Road (becomes Jamerson). Left into Cooks Valley on Chalden Lane, right on Chestea Drive, left on Marlos Drive, left on Farrington Court, right on Climbing Vine Place. 4910 Climbing Vine Place home on right.Listing Provided courtesy of Keller Williams Realty Chattahoochee North, Llc
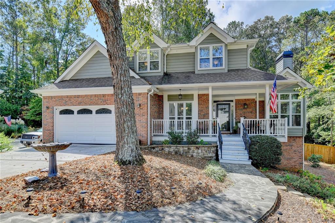
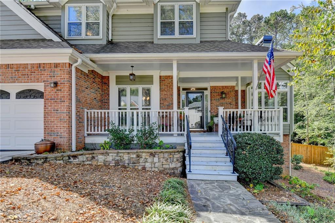
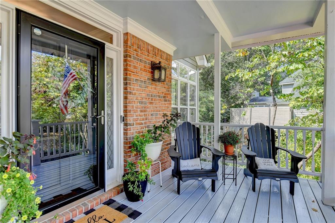
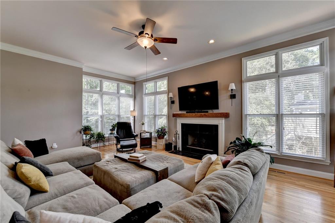
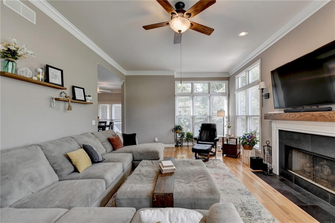
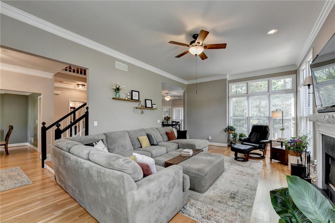
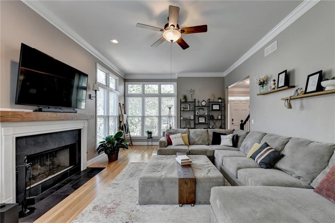
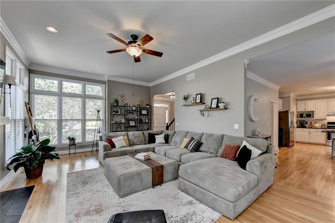
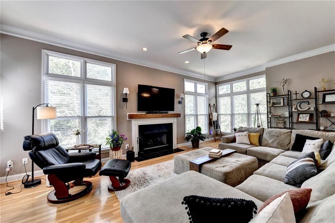
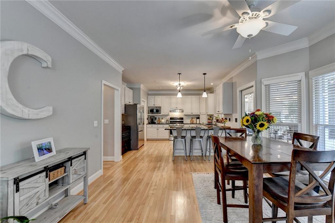
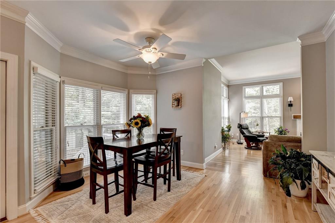
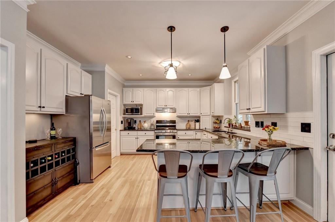
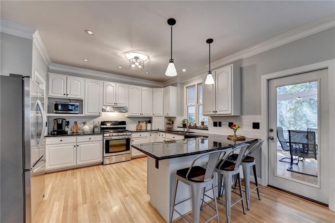
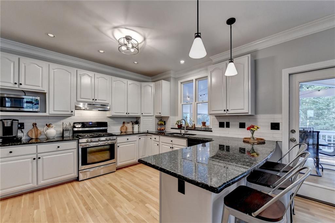
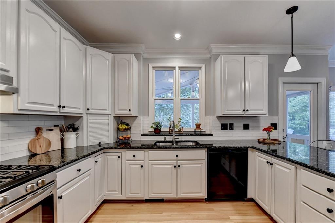
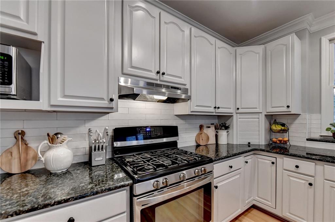
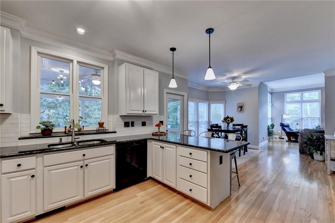
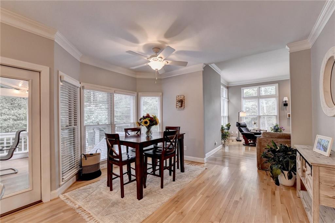
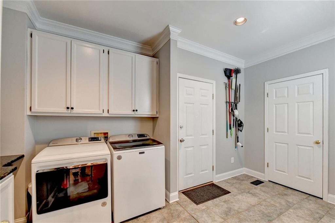
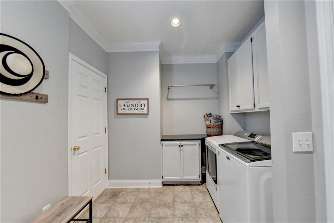
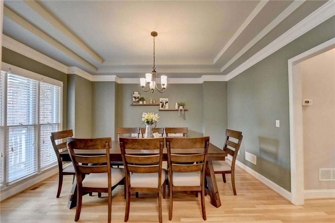
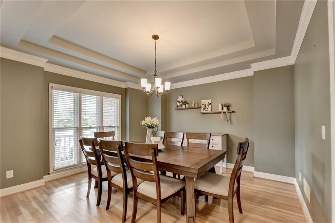
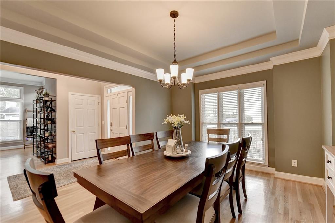
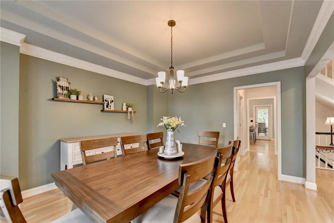
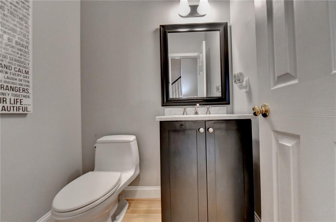
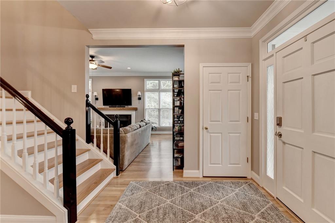
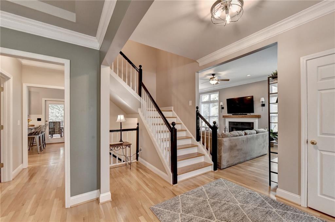
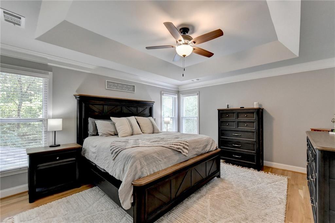
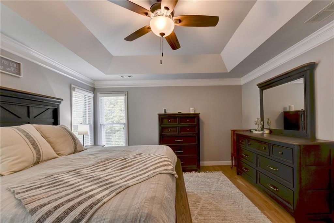
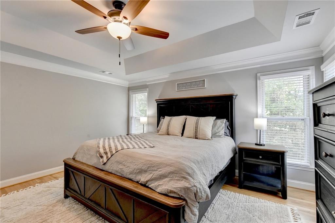
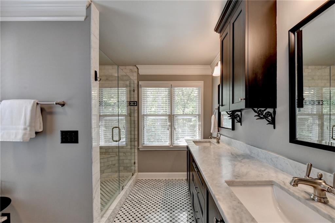
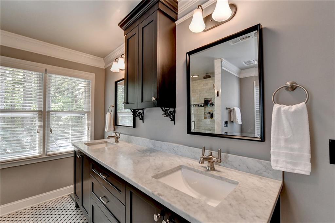
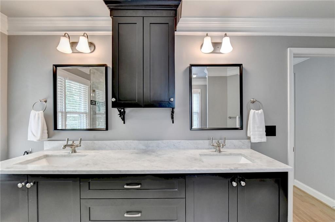
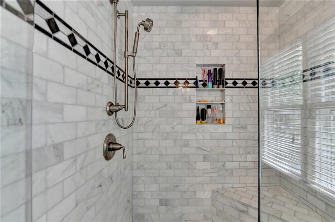
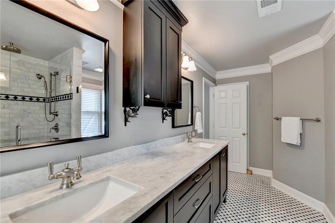
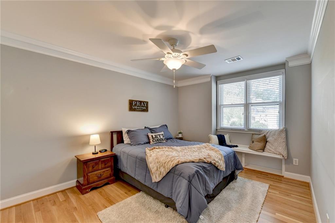
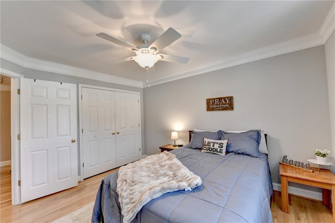
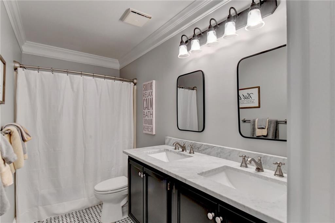
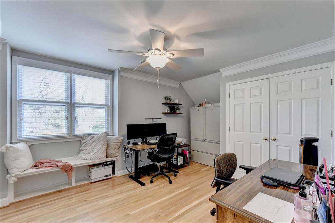
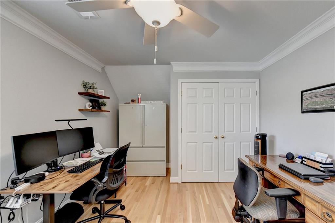
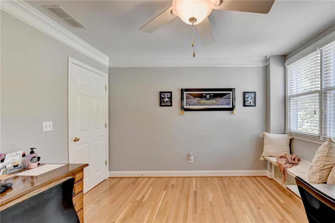
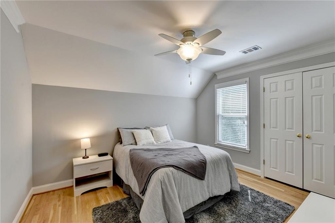
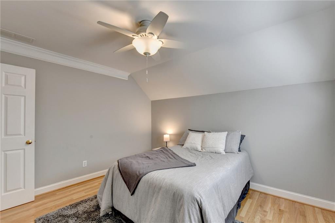
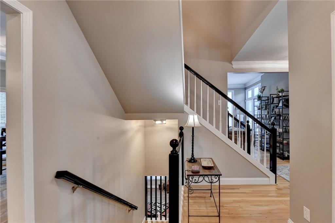
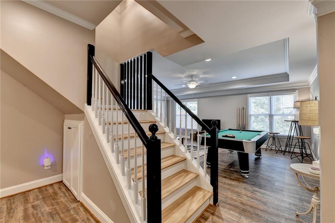
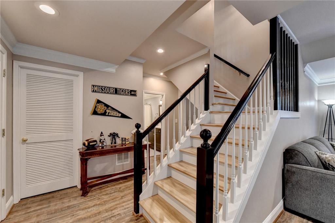
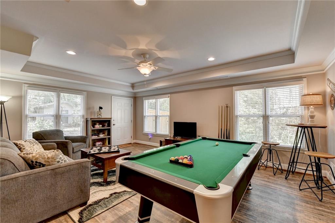
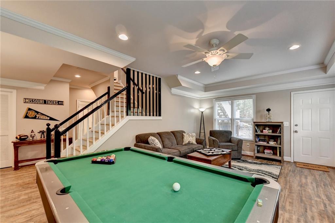
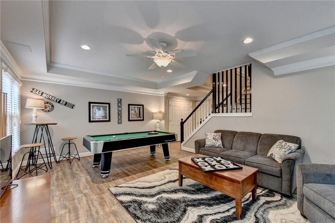
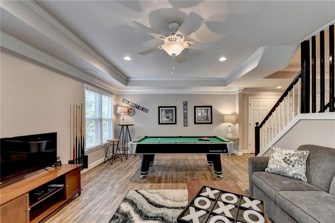
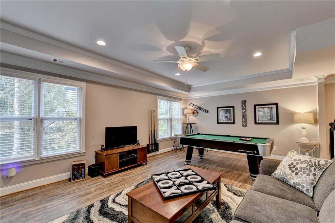
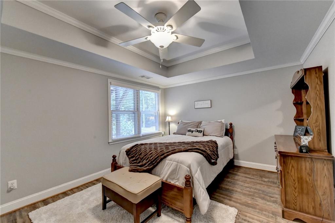
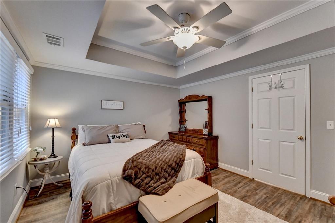
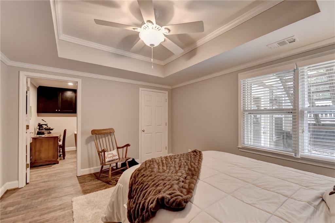
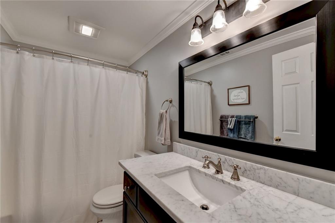
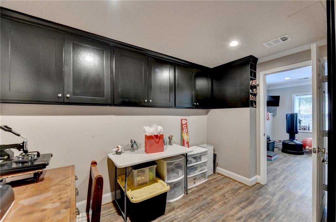
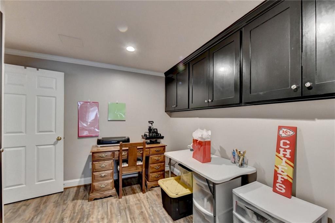
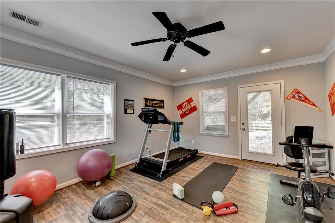
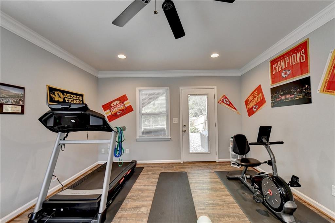
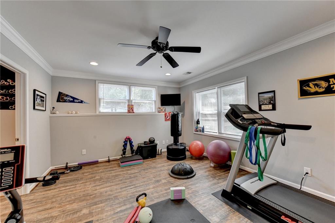
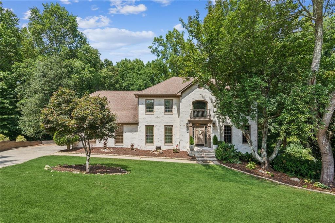
 MLS# 404504351
MLS# 404504351 