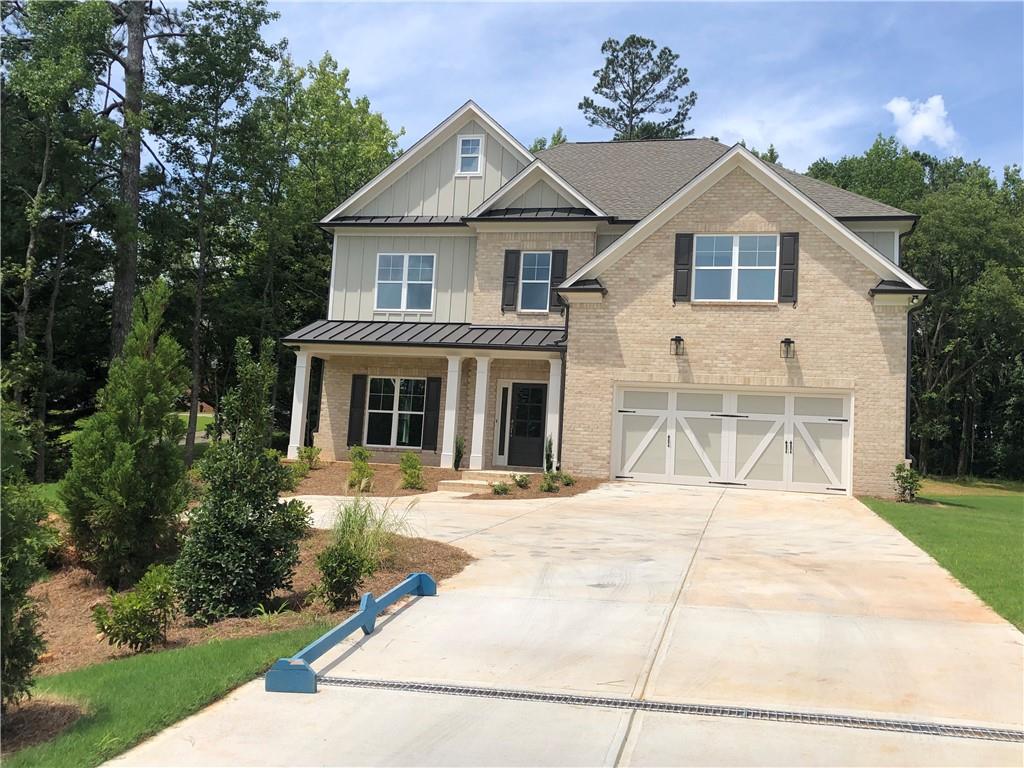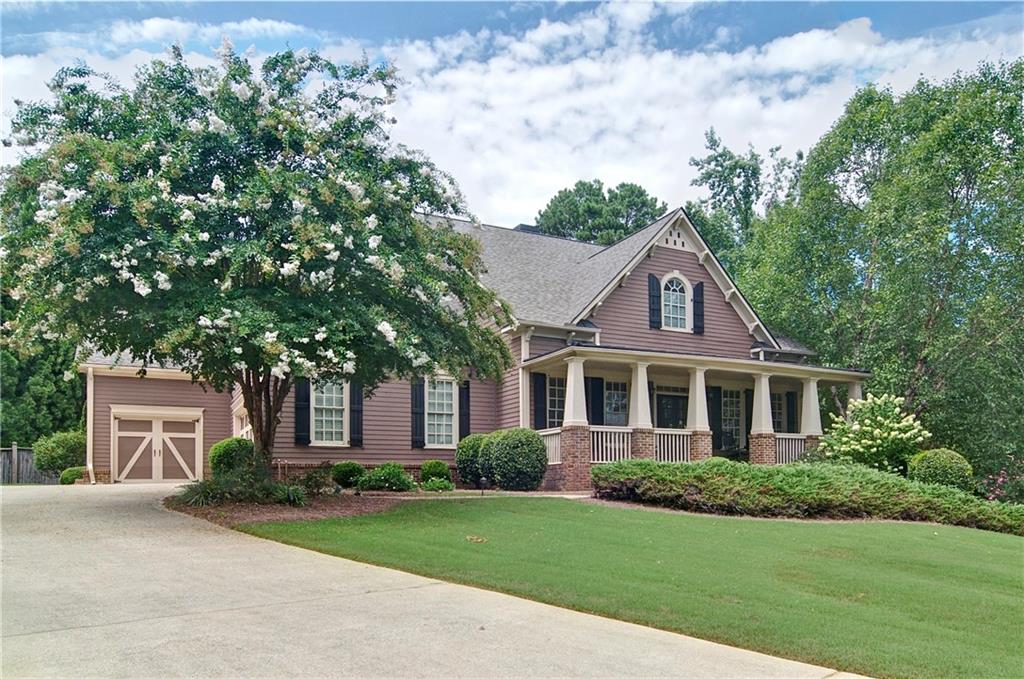Viewing Listing MLS# 404504351
Marietta, GA 30062
- 5Beds
- 3Full Baths
- 1Half Baths
- N/A SqFt
- 1990Year Built
- 0.76Acres
- MLS# 404504351
- Residential
- Single Family Residence
- Pending
- Approx Time on Market1 month, 28 days
- AreaN/A
- CountyCobb - GA
- Subdivision Sheffield
Overview
Step into a home where over $200,000 in upgrades have transformed it into a stunning masterpiece. The heart of this home is the chef's kitchen with sleek quartz waterfall countertops, high-end appliances, and custom cabinetry that creates the perfect culinary experience. The open-concept design effortlessly connects the kitchen, dining, and living areas, allowing for an inviting flow perfect for both everyday living and entertaining. The cozy living room invites you to unwind by the fire, while the vintage-styled speakeasy adds a touch of elegance and charm to your evenings. The master suite beckons with calming blue hues and luxurious textures and a spa like master bath. Downstairs, the walk-out terrace level features a game area equipped with a pool table, entertainment space and full bedroom and bathroom. The spacious deck overlooks the serene, wooded backyard an ideal setting for gatherings or quiet evenings by the fire pit and babbling brook that runs through the back of the property. Located in the coveted Sheffield subdivision of East Cobb, Marietta, this home is part of one of the most desirable areas in the Atlanta metro. Known for its excellent schools, vibrant shopping, and dining destinations like The Avenue East Cobb, as well as proximity to stunning parks like Chattahoochee River National Recreation Area, the neighborhood perfectly balances suburban tranquility and urban convenience. East Cobb is celebrated for its welcoming community, making it a top choice for families and professionals alike.Discover this exquisite property for yourself and imagine a life where luxury meets comfort in the heart of East Cobb. All custom interior design furnishings are even negotiable making this home ready for you to move right in! This exquisite property has three special features you have to see to believe so call to schedule an appointment before its gone!
Association Fees / Info
Hoa Fees: 680
Hoa: Yes
Hoa Fees Frequency: Annually
Hoa Fees: 680
Community Features: Pool, Tennis Court(s)
Hoa Fees Frequency: Annually
Bathroom Info
Halfbaths: 1
Total Baths: 4.00
Fullbaths: 3
Room Bedroom Features: In-Law Floorplan, Oversized Master
Bedroom Info
Beds: 5
Building Info
Habitable Residence: No
Business Info
Equipment: None
Exterior Features
Fence: None
Patio and Porch: Deck
Exterior Features: Lighting
Road Surface Type: None
Pool Private: No
County: Cobb - GA
Acres: 0.76
Pool Desc: None
Fees / Restrictions
Financial
Original Price: $750,000
Owner Financing: No
Garage / Parking
Parking Features: Garage
Green / Env Info
Green Energy Generation: None
Handicap
Accessibility Features: None
Interior Features
Security Ftr: Carbon Monoxide Detector(s), Smoke Detector(s)
Fireplace Features: Family Room
Levels: Two
Appliances: Dishwasher, Disposal, Gas Range, Microwave, Range Hood, Refrigerator
Laundry Features: Sink, Upper Level
Interior Features: Crown Molding, His and Hers Closets, Tray Ceiling(s)
Spa Features: None
Lot Info
Lot Size Source: Public Records
Lot Features: Back Yard, Creek On Lot, Wooded
Lot Size: x
Misc
Property Attached: No
Home Warranty: Yes
Open House
Other
Other Structures: None
Property Info
Construction Materials: Brick, HardiPlank Type
Year Built: 1,990
Property Condition: Updated/Remodeled
Roof: Shingle
Property Type: Residential Detached
Style: Traditional
Rental Info
Land Lease: No
Room Info
Kitchen Features: Cabinets White, Kitchen Island, Stone Counters, View to Family Room
Room Master Bathroom Features: Double Vanity,Separate Tub/Shower,Soaking Tub,Vaul
Room Dining Room Features: Open Concept,Separate Dining Room
Special Features
Green Features: None
Special Listing Conditions: None
Special Circumstances: None
Sqft Info
Building Area Total: 4020
Building Area Source: Public Records
Tax Info
Tax Amount Annual: 4483
Tax Year: 2,023
Tax Parcel Letter: 16-0846-0-057-0
Unit Info
Utilities / Hvac
Cool System: Ceiling Fan(s), Central Air
Electric: None
Heating: Central
Utilities: Cable Available, Electricity Available, Natural Gas Available, Sewer Available, Underground Utilities, Water Available
Sewer: Public Sewer
Waterfront / Water
Water Body Name: None
Water Source: Public
Waterfront Features: None
Directions
Use GPSListing Provided courtesy of Keller Williams Realty Community Partners
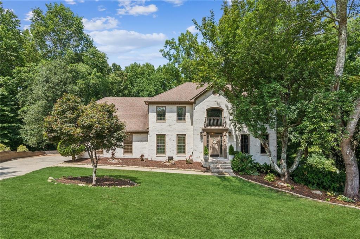
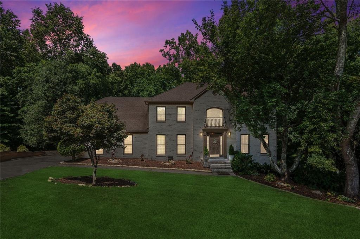
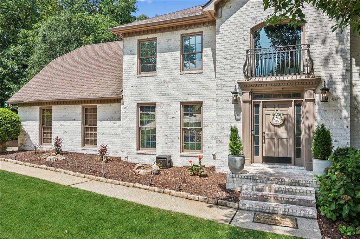
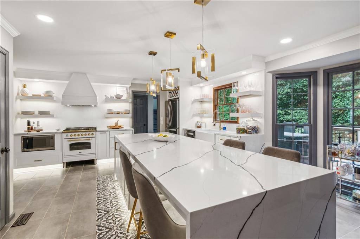
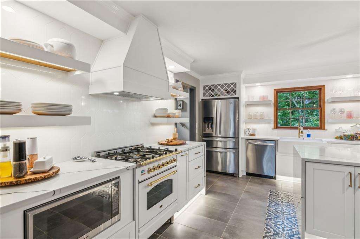
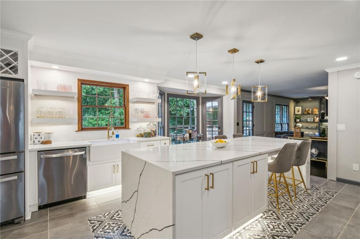
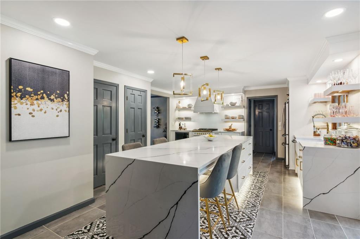
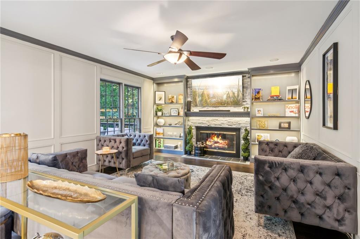
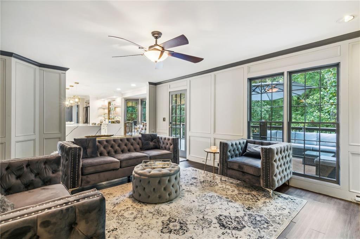
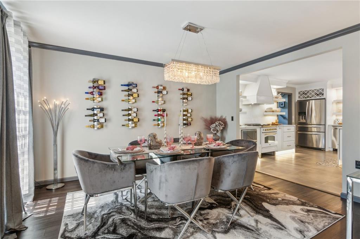
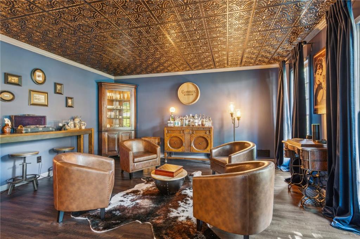
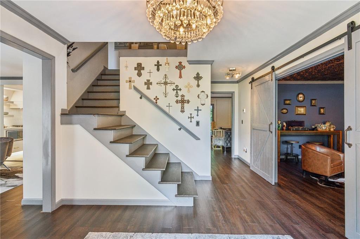
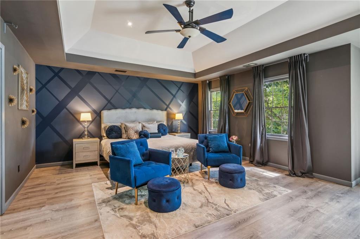
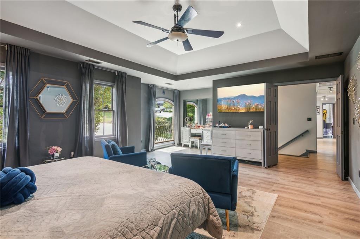
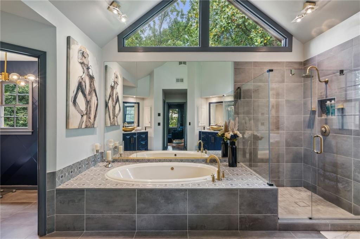
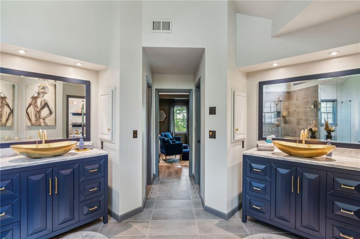
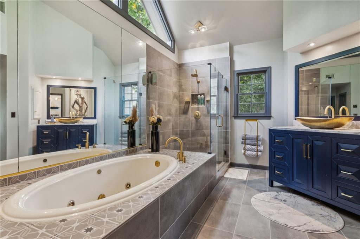
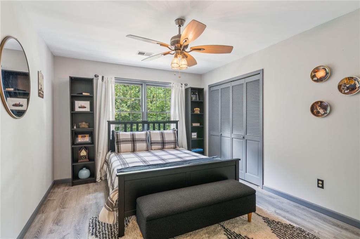
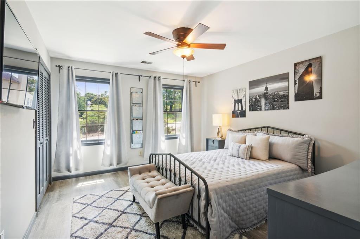
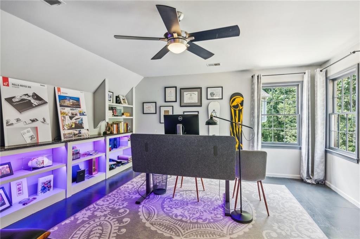
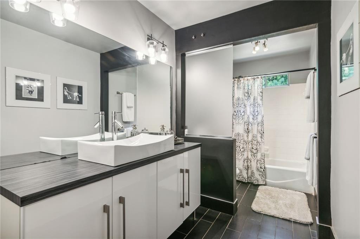
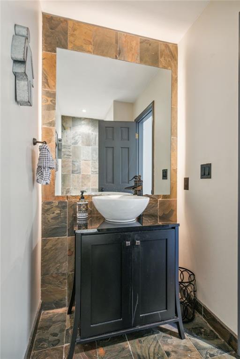
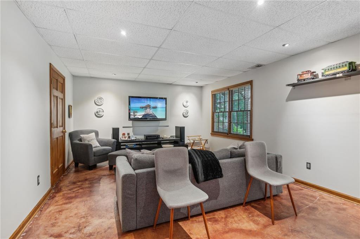
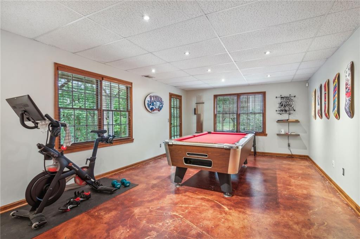
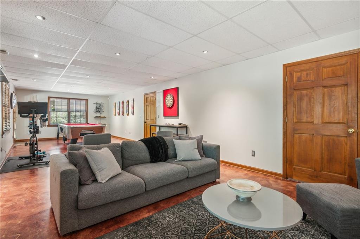
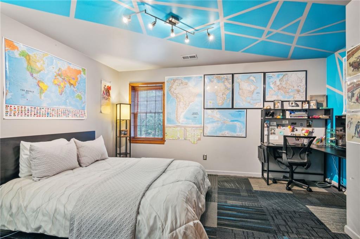
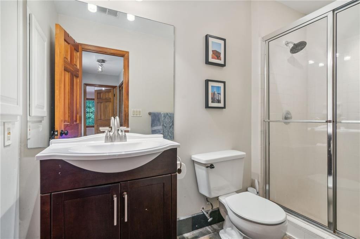
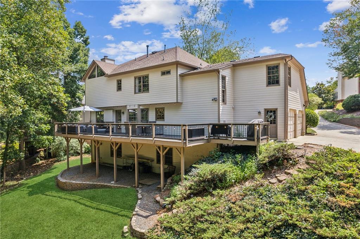
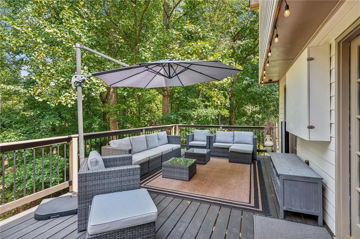
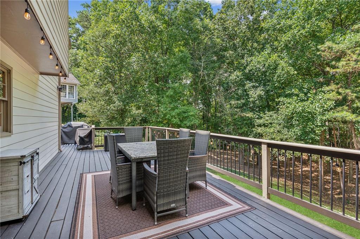
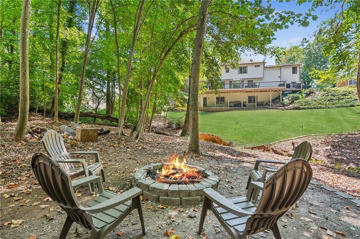
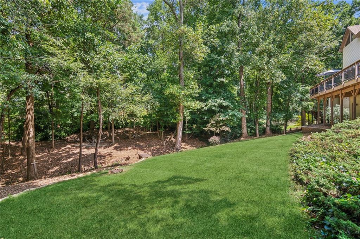
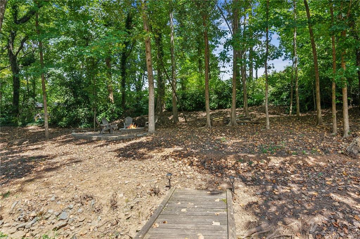
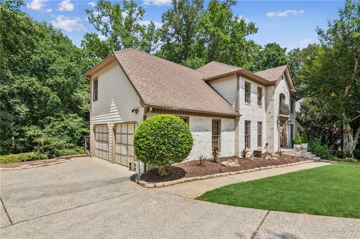
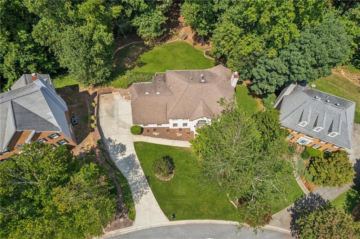
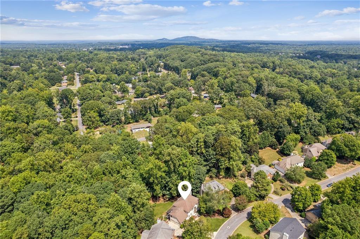
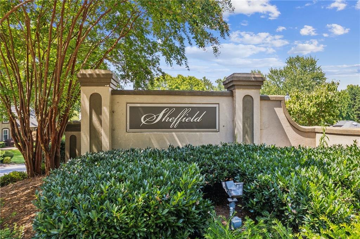
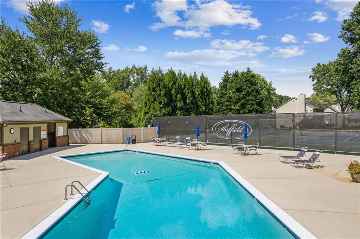
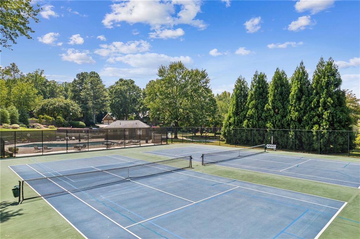
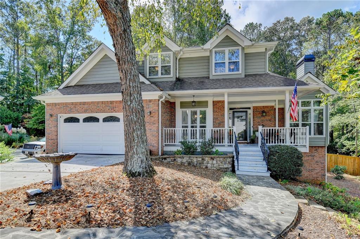
 MLS# 406516653
MLS# 406516653 