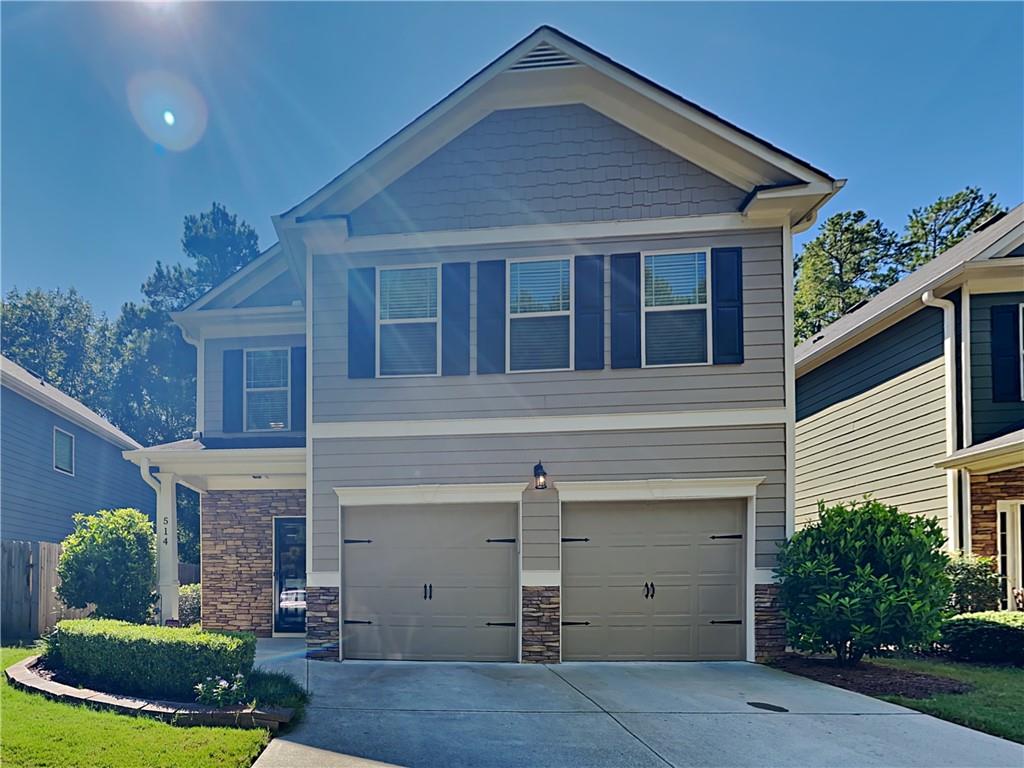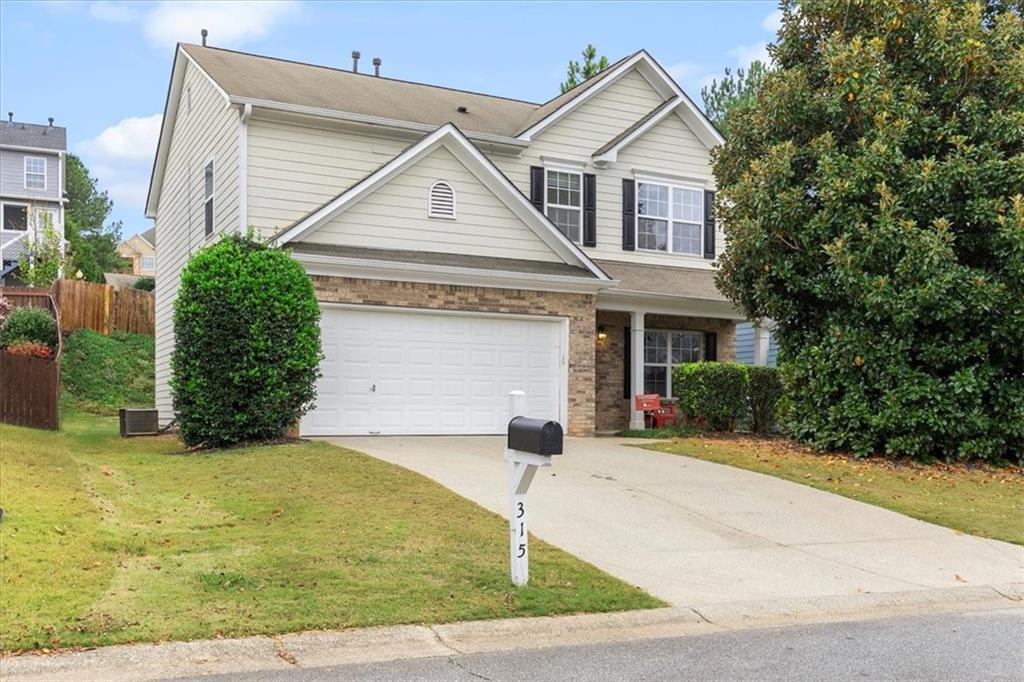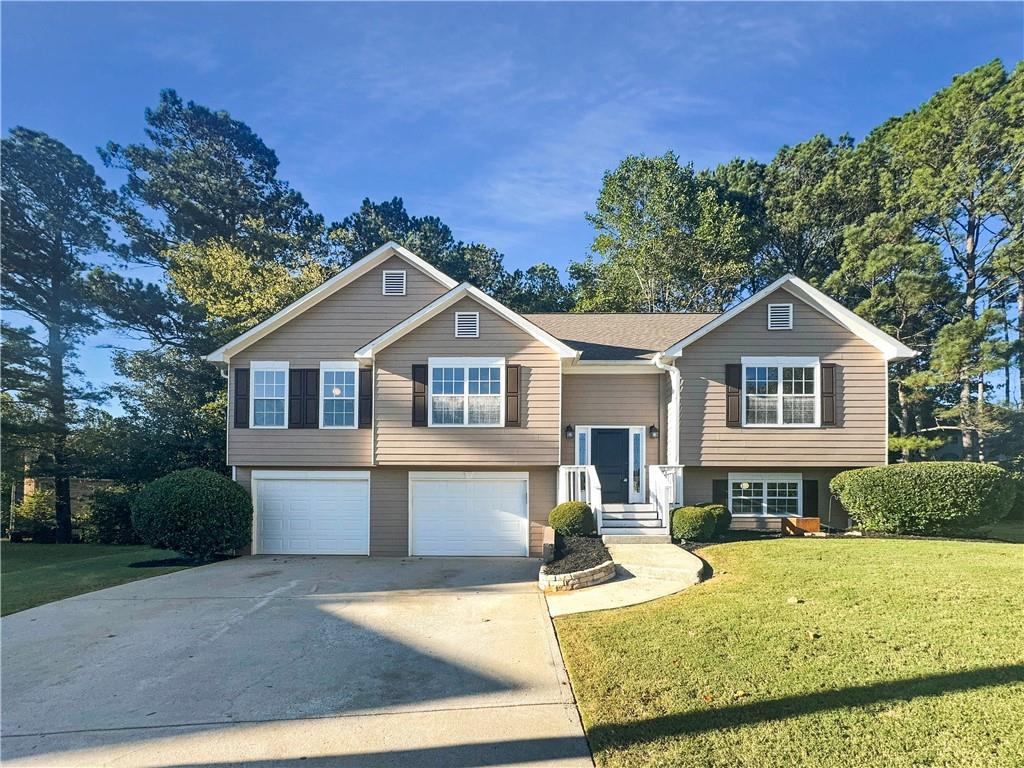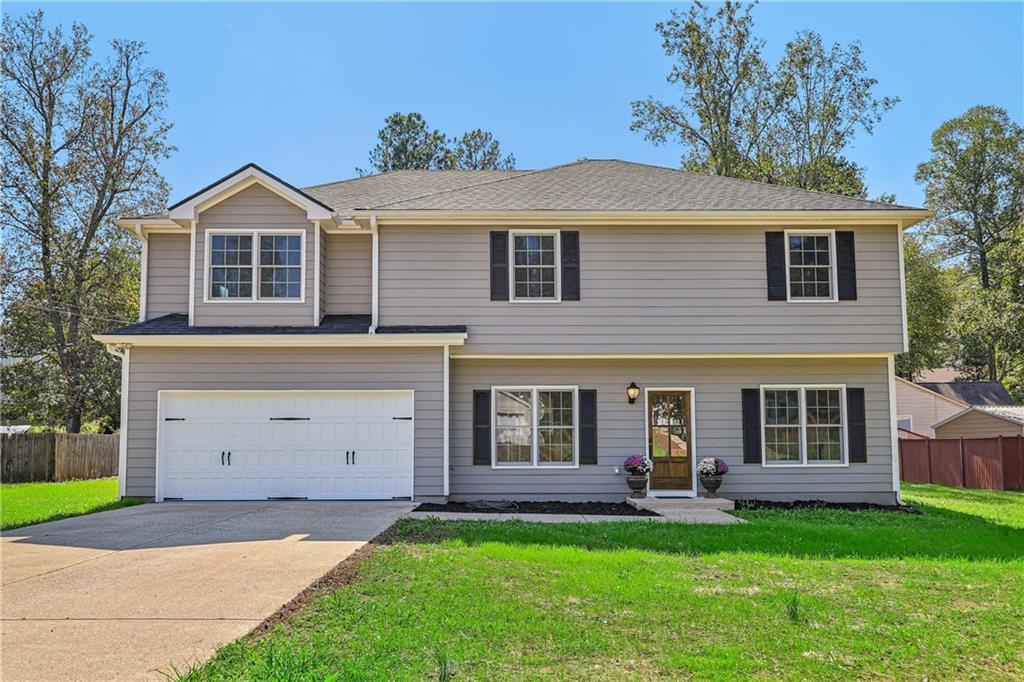Viewing Listing MLS# 406506696
Woodstock, GA 30189
- 4Beds
- 2Full Baths
- 1Half Baths
- N/A SqFt
- 1992Year Built
- 0.31Acres
- MLS# 406506696
- Residential
- Single Family Residence
- Active
- Approx Time on Market1 month, 16 days
- AreaN/A
- CountyCherokee - GA
- Subdivision Wyngate
Overview
Welcome to 502 Huntgate, nestled at the top of the cul de sac. This move in ready home hosts a world of possibilities. Upon entering you'll be greeted by an open floor plan with sprawling hardwood floors. Immediately to your left is a wonderful flex space. It has functioned as a formal dining room, office and gym. This space flows into the living room with a gorgeous stacked stone fireplace, that is overlooked by the beautifully upgraded kitchen. The kitchen boasts black cabinets, with stunning black and white granite countertops complete with breakfast bar for four. It also features stainless steel appliances, soft close drawers with ample storage space, with a huge wrap around pantry. Your kitchen views are of the living room or through the eat in area, into the backyard with screened in porch. On either side of the patio you will find raised garden beds ready for planting, or your screened in porch ready for relaxing. The fenced yard features partly wooded private portion, as well as a stone path that will lead you to a grassy play area. Back inside follow the wrought iron staircase to the second level. Here you will find a lovely master suite, with a spacious bath that includes his and her full size vanities separated by a large corner garden tub. The extra large shower includes two shower heads, toiletry storage and seating area. Down the hall you will find two spacious secondary bedrooms, and a third large bonus room. This room is another amazing flex space this home offers. It has been an office, gym, photography studio, nursery and guest room. The home also offers many extra storage spaces. In addition to the pantry that wraps under the stairs, you have two closets and two dormer spaces for easy access to your extras. Wyngate features 2 pools, multiple tennis courts, a playground, basketball courts and beautiful scenery. Join the swim team for some extra family and community fun.
Association Fees / Info
Hoa: Yes
Hoa Fees Frequency: Annually
Hoa Fees: 600
Community Features: Homeowners Assoc, Near Schools, Near Shopping, Park, Playground, Pool, Street Lights, Tennis Court(s)
Association Fee Includes: Swim, Tennis
Bathroom Info
Halfbaths: 1
Total Baths: 3.00
Fullbaths: 2
Room Bedroom Features: Other
Bedroom Info
Beds: 4
Building Info
Habitable Residence: No
Business Info
Equipment: None
Exterior Features
Fence: Back Yard, Fenced, Wood
Patio and Porch: Patio, Rear Porch
Exterior Features: Private Yard
Road Surface Type: Paved
Pool Private: No
County: Cherokee - GA
Acres: 0.31
Pool Desc: None
Fees / Restrictions
Financial
Original Price: $449,500
Owner Financing: No
Garage / Parking
Parking Features: Driveway, Garage, Garage Door Opener, Garage Faces Front
Green / Env Info
Green Energy Generation: None
Handicap
Accessibility Features: None
Interior Features
Security Ftr: Smoke Detector(s)
Fireplace Features: Family Room
Levels: Two
Appliances: Gas Cooktop, Gas Range, Microwave, Refrigerator
Laundry Features: Laundry Room, Main Level
Interior Features: Double Vanity, Entrance Foyer, High Ceilings 9 ft Main, High Ceilings 9 ft Upper, High Speed Internet, Tray Ceiling(s)
Flooring: Carpet, Ceramic Tile, Hardwood
Spa Features: None
Lot Info
Lot Size Source: Public Records
Lot Features: Back Yard
Lot Size: x
Misc
Property Attached: No
Home Warranty: No
Open House
Other
Other Structures: None
Property Info
Construction Materials: HardiPlank Type, Stucco
Year Built: 1,992
Property Condition: Resale
Roof: Composition, Shingle
Property Type: Residential Detached
Style: Traditional
Rental Info
Land Lease: No
Room Info
Kitchen Features: Breakfast Bar, Eat-in Kitchen, Other Surface Counters, Pantry, View to Family Room
Room Master Bathroom Features: Double Vanity,Separate Tub/Shower,Other
Room Dining Room Features: None
Special Features
Green Features: None
Special Listing Conditions: None
Special Circumstances: None
Sqft Info
Building Area Total: 1958
Building Area Source: Public Records
Tax Info
Tax Amount Annual: 3429
Tax Year: 2,023
Tax Parcel Letter: 15N03A-00000-092-000
Unit Info
Utilities / Hvac
Cool System: Ceiling Fan(s), Central Air
Electric: None
Heating: Forced Air
Utilities: Cable Available, Electricity Available, Natural Gas Available, Sewer Available, Underground Utilities, Water Available
Sewer: Public Sewer
Waterfront / Water
Water Body Name: None
Water Source: Public
Waterfront Features: None
Directions
575N to exit 4 Bells Ferry Rd. Turn left onto Bells Ferry rd NW. In 7.3 miles turn right onto Surrey Dr. Turn left onto Big Woods Dr. Turn left onto Huntgate Rd. destination on your leftListing Provided courtesy of Atlanta Communities
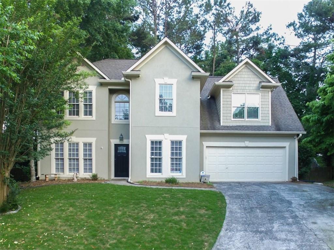
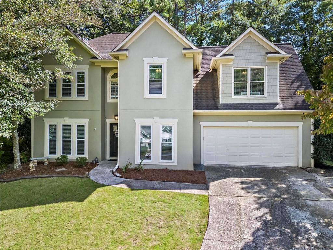
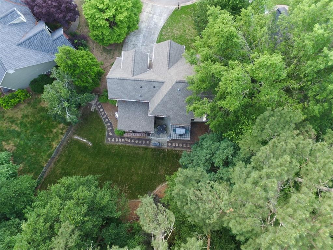
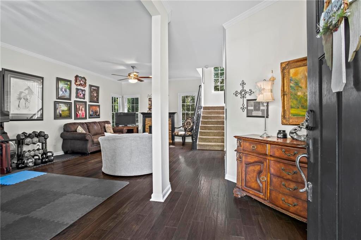
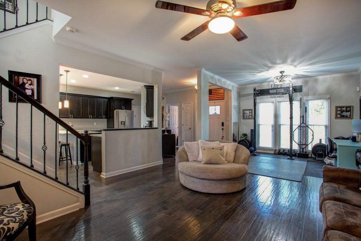
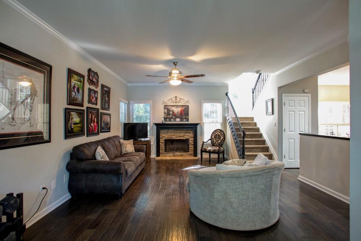
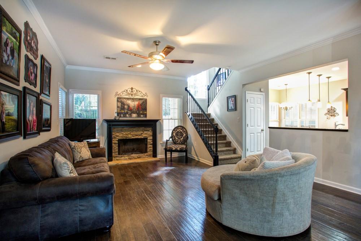
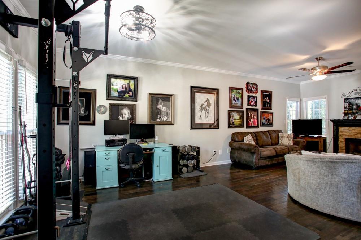
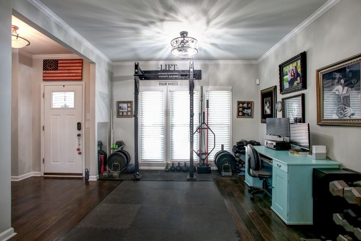
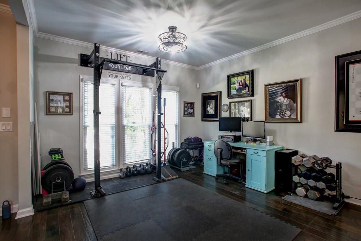
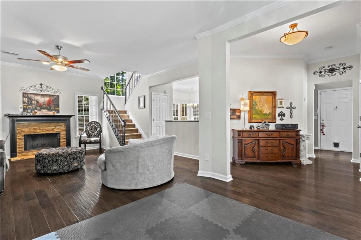
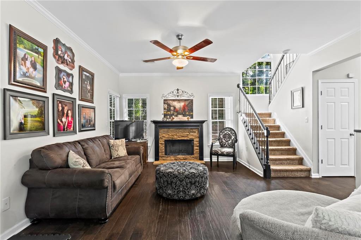
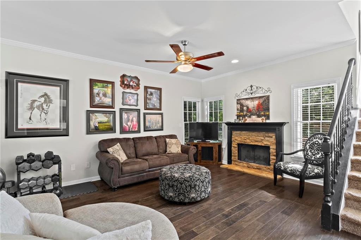
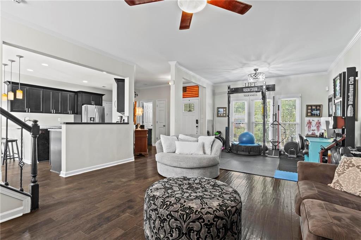
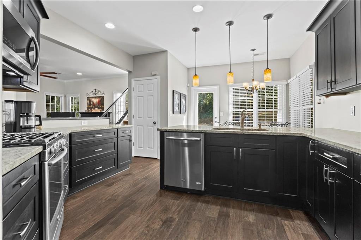
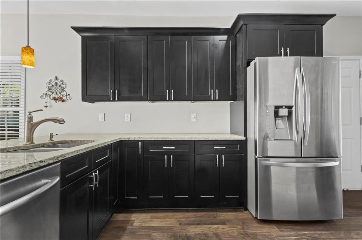
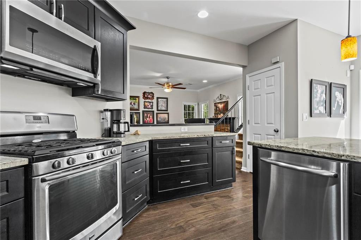
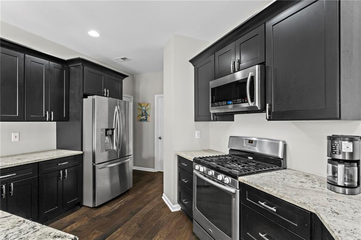
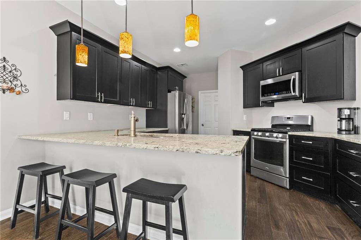
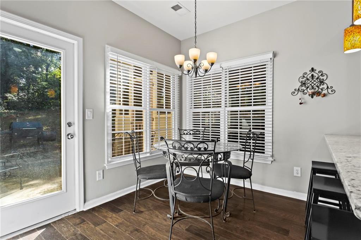
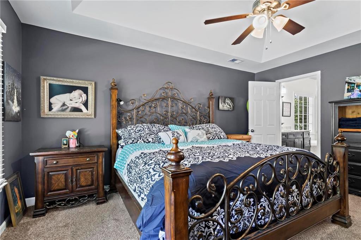
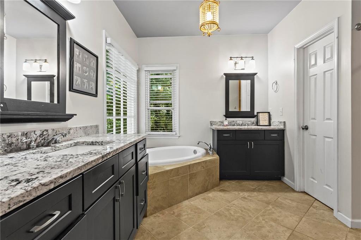
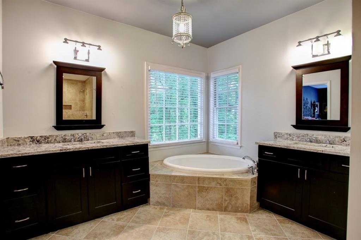
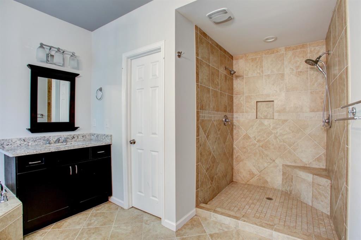
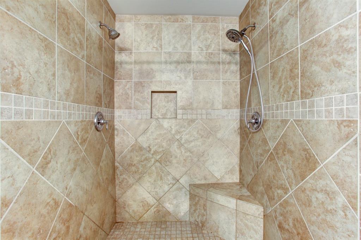
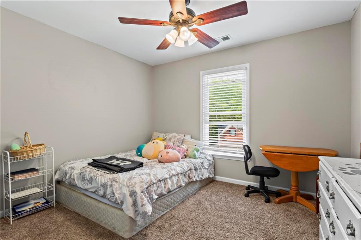
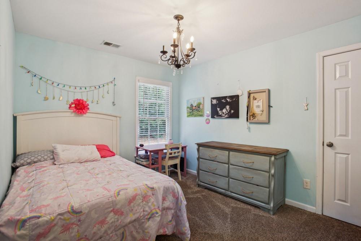
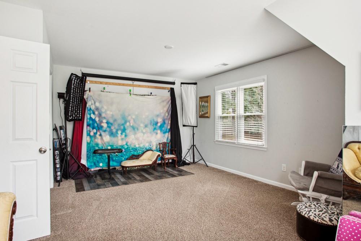
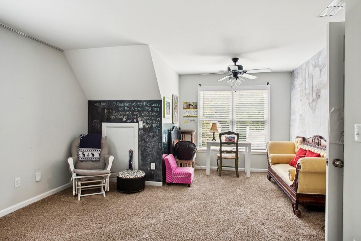
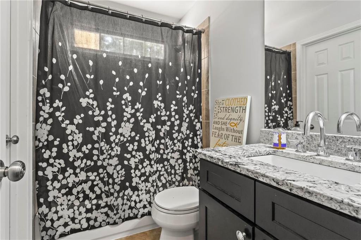
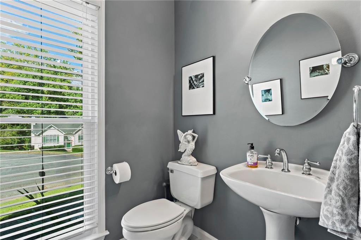
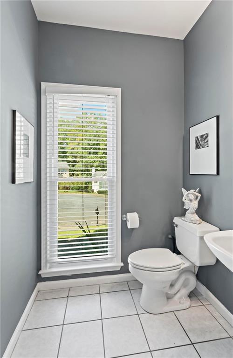
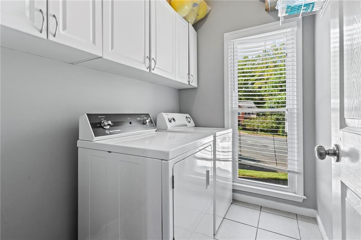
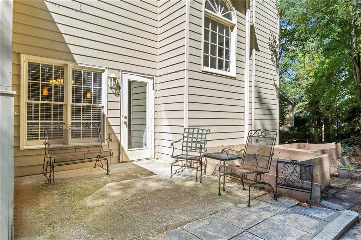
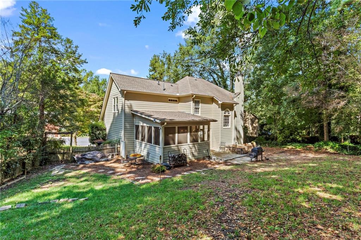
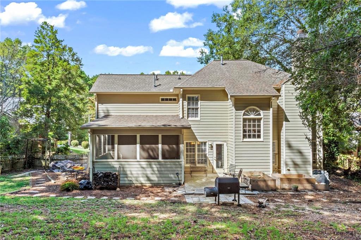
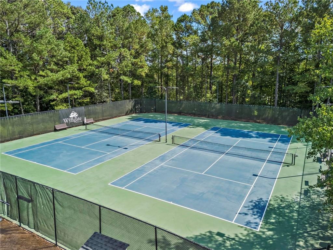
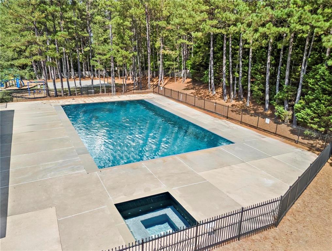
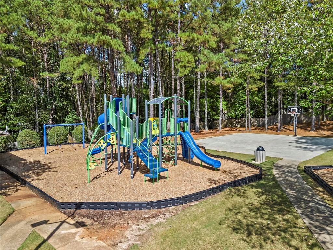
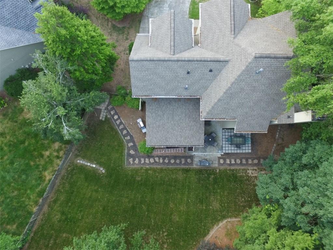
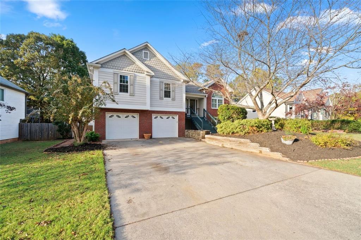
 MLS# 410758879
MLS# 410758879 