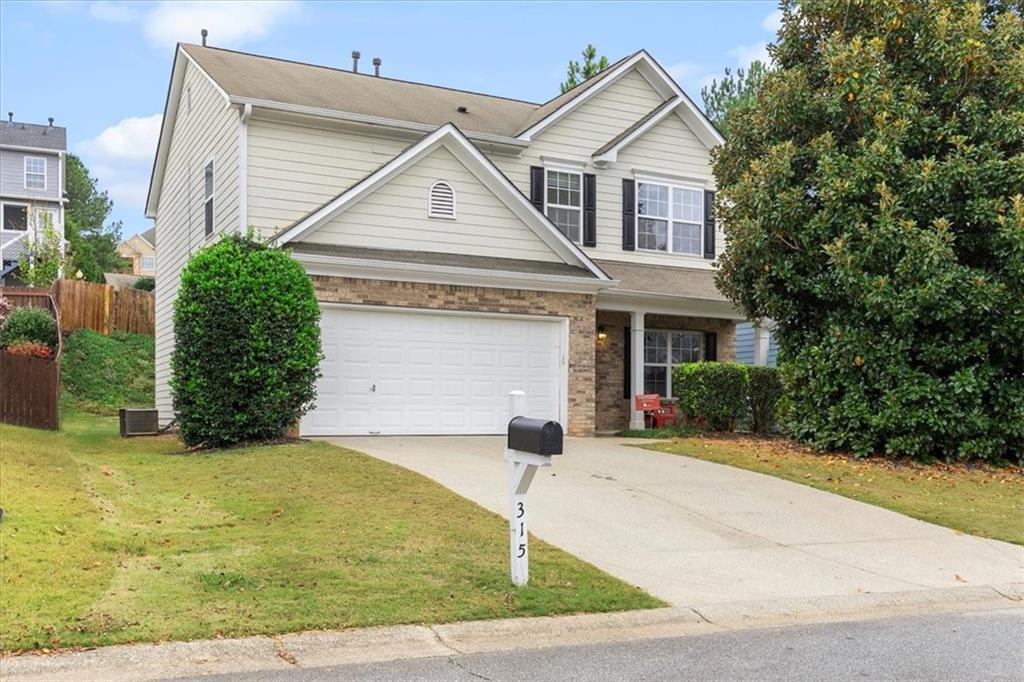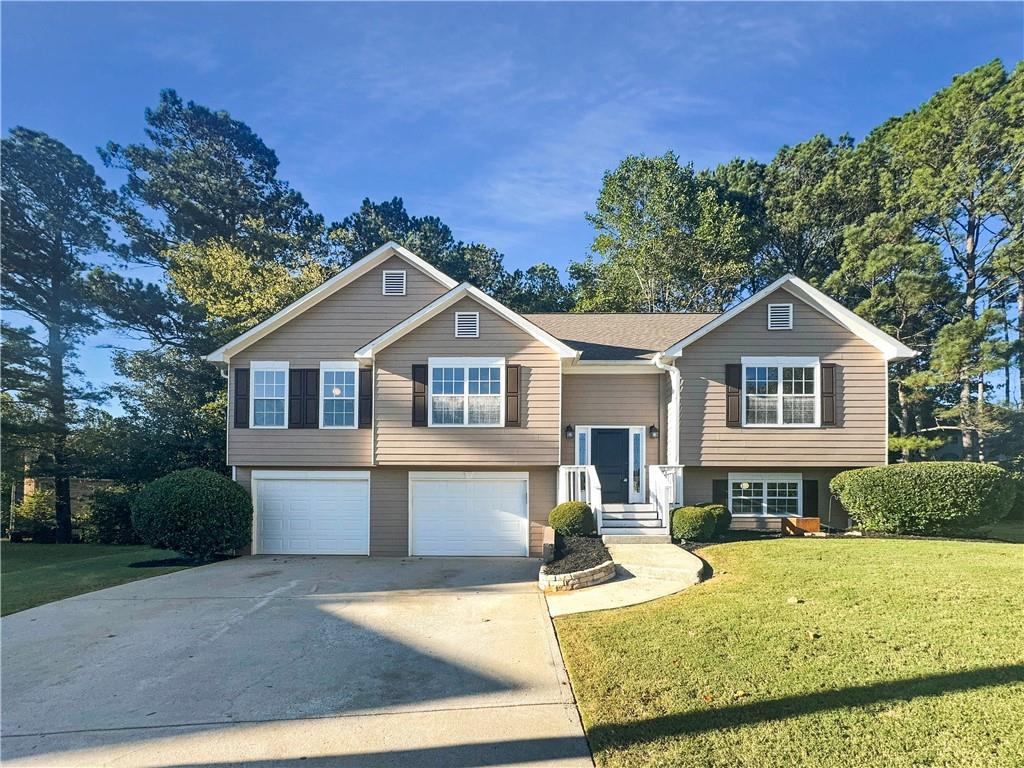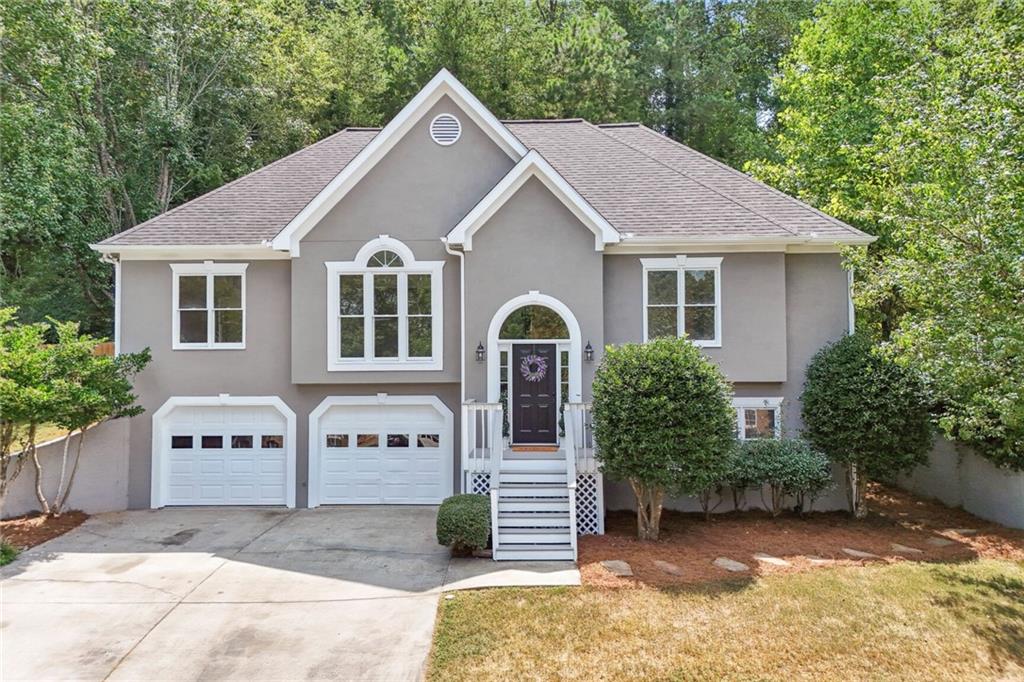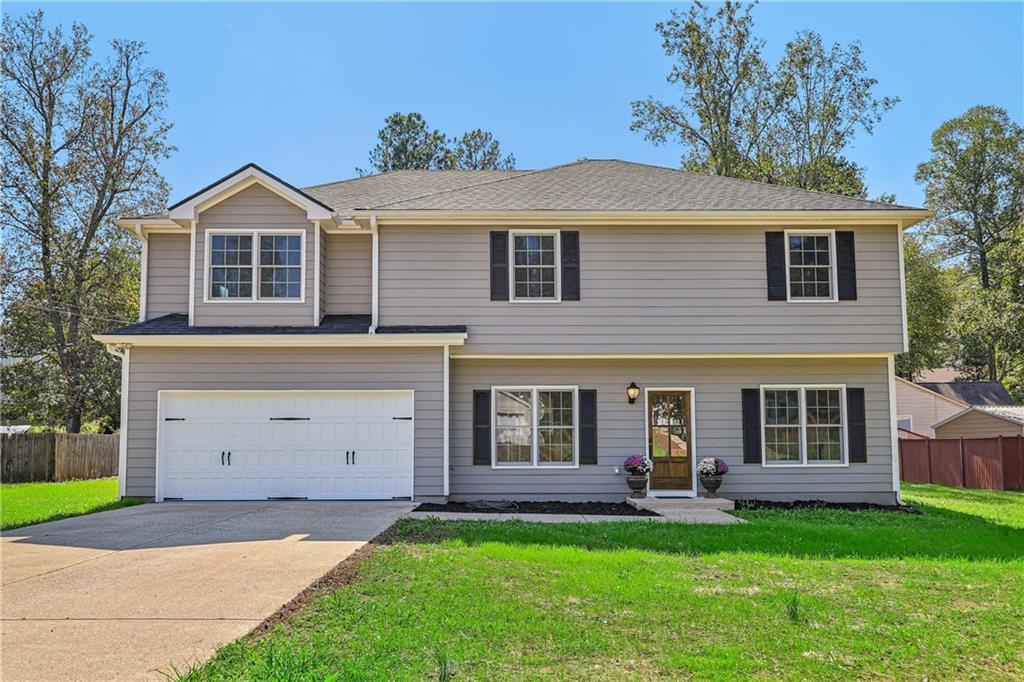Viewing Listing MLS# 410442287
Woodstock, GA 30188
- 4Beds
- 2Full Baths
- 1Half Baths
- N/A SqFt
- 2013Year Built
- 0.08Acres
- MLS# 410442287
- Residential
- Single Family Residence
- Active
- Approx Time on Market10 days
- AreaN/A
- CountyCherokee - GA
- Subdivision Rivers Edge At River Park
Overview
Welcome home! This beautiful 4-bedroom, 2.5 bathroom residence offers a perfect blend of comfort and convenience. Nestled close to downtown Woodstock, this property is part of an all-inclusive HOA that takes care of your landscaping and amenities, allowing you to enjoy a hassle-free lifestyle. You will have access to a pool, fitness center, basketball courts, playground, clubhouseall included in your HOA fees! Also conveniently located near trails to Rope Mill Park, this home is perfect for anyone seeking a vibrant community atmosphere. Dont miss your chance to make this stunning property your own!
Association Fees / Info
Hoa: Yes
Hoa Fees Frequency: Monthly
Hoa Fees: 110
Community Features: Clubhouse, Fitness Center, Homeowners Assoc, Pool, Tennis Court(s), Other
Association Fee Includes: Maintenance Grounds, Reserve Fund, Swim, Tennis
Bathroom Info
Halfbaths: 1
Total Baths: 3.00
Fullbaths: 2
Room Bedroom Features: None
Bedroom Info
Beds: 4
Building Info
Habitable Residence: No
Business Info
Equipment: None
Exterior Features
Fence: None
Patio and Porch: None
Exterior Features: None
Road Surface Type: Asphalt
Pool Private: No
County: Cherokee - GA
Acres: 0.08
Pool Desc: None
Fees / Restrictions
Financial
Original Price: $455,000
Owner Financing: No
Garage / Parking
Parking Features: Garage, Garage Door Opener, Garage Faces Front
Green / Env Info
Green Energy Generation: None
Handicap
Accessibility Features: None
Interior Features
Security Ftr: Carbon Monoxide Detector(s), Fire Alarm, Smoke Detector(s)
Fireplace Features: None
Levels: Two
Appliances: Dishwasher, Disposal, Electric Cooktop, Electric Oven, Microwave, Range Hood, Refrigerator, Self Cleaning Oven
Laundry Features: Upper Level
Interior Features: Disappearing Attic Stairs, Tray Ceiling(s)
Flooring: Carpet, Hardwood, Vinyl
Spa Features: None
Lot Info
Lot Size Source: Public Records
Lot Features: Level
Lot Size: x
Misc
Property Attached: No
Home Warranty: No
Open House
Other
Other Structures: None
Property Info
Construction Materials: Cement Siding
Year Built: 2,013
Property Condition: Resale
Roof: Composition
Property Type: Residential Detached
Style: Traditional
Rental Info
Land Lease: No
Room Info
Kitchen Features: Pantry Walk-In, Stone Counters
Room Master Bathroom Features: Separate Tub/Shower,Soaking Tub
Room Dining Room Features: Separate Dining Room
Special Features
Green Features: None
Special Listing Conditions: None
Special Circumstances: None
Sqft Info
Building Area Total: 2170
Building Area Source: Public Records
Tax Info
Tax Amount Annual: 4908
Tax Year: 2,023
Tax Parcel Letter: 15N16F-00000-432-000
Unit Info
Utilities / Hvac
Cool System: Ceiling Fan(s), Central Air, Heat Pump
Electric: 110 Volts, 220 Volts
Heating: Central, Heat Pump
Utilities: Cable Available, Electricity Available, Phone Available, Sewer Available, Underground Utilities, Water Available
Sewer: Public Sewer
Waterfront / Water
Water Body Name: None
Water Source: Private
Waterfront Features: None
Directions
GPSListing Provided courtesy of Perk Prop, Llc
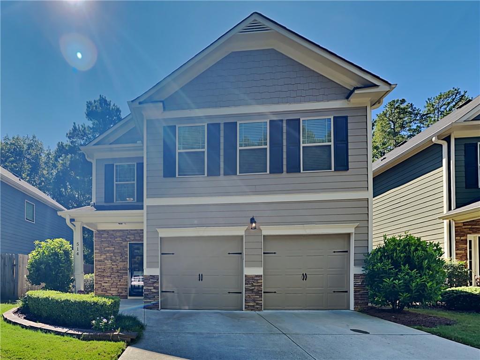
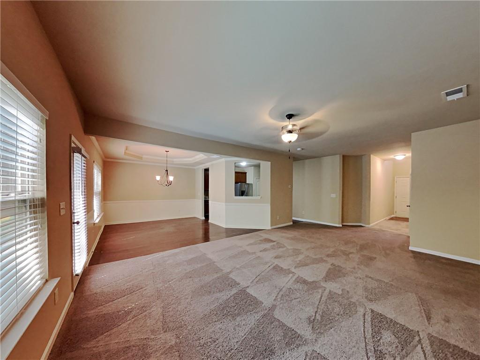
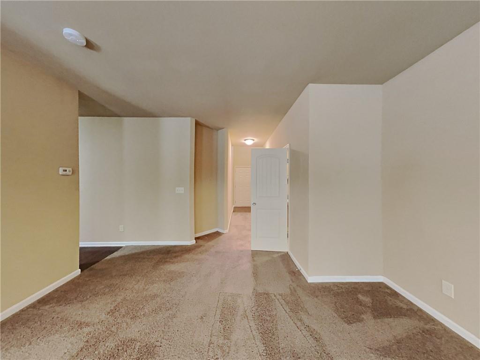
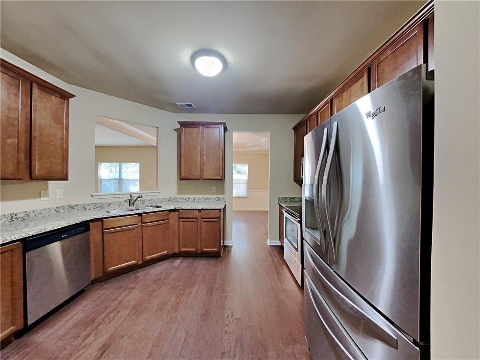
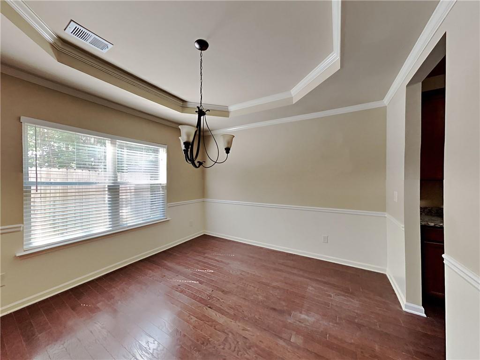
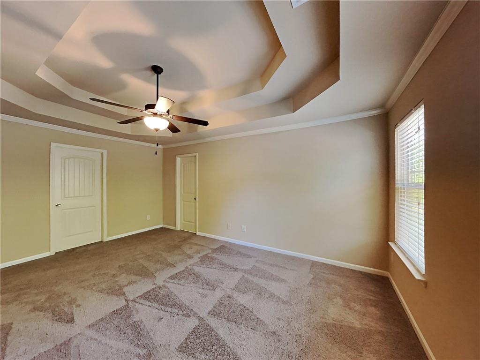
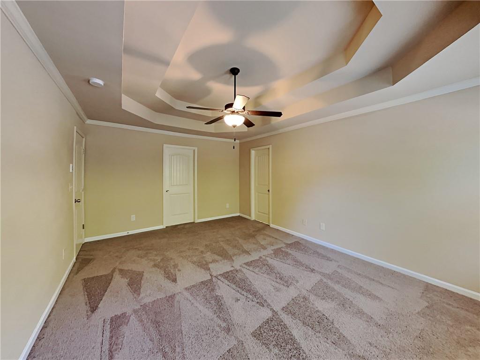
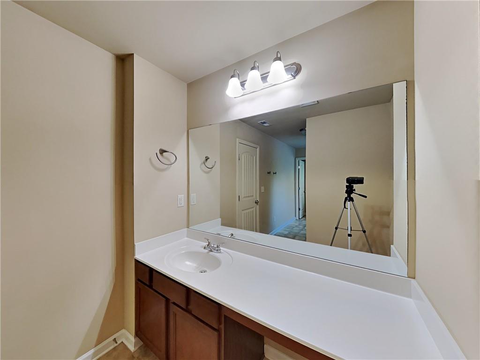
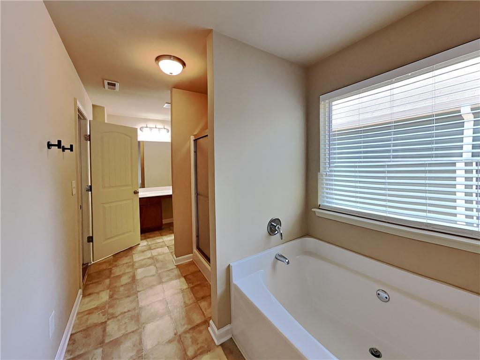
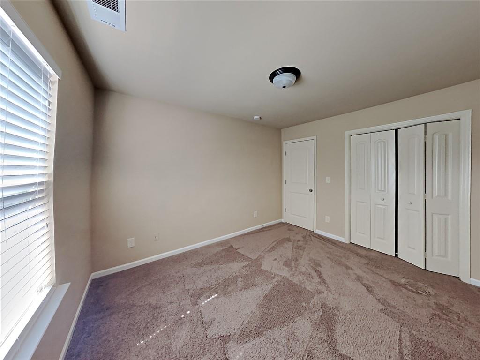
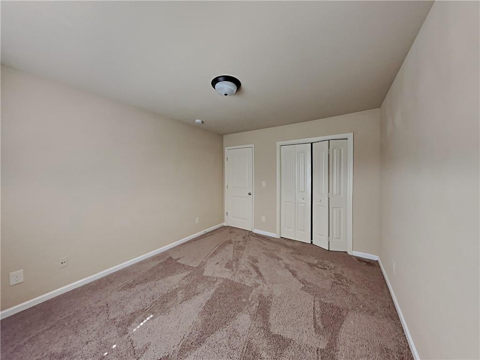
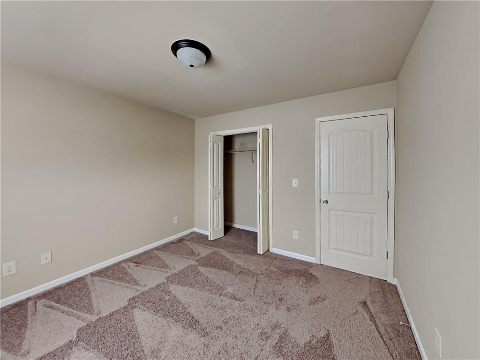
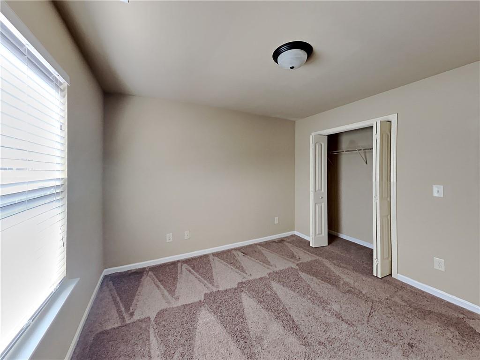
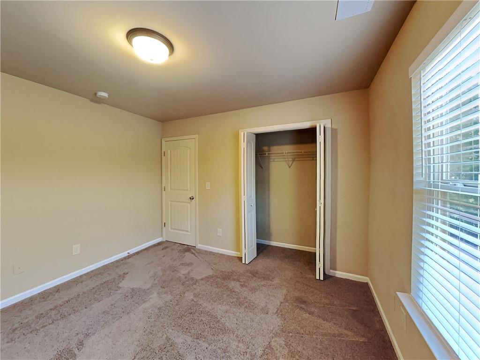
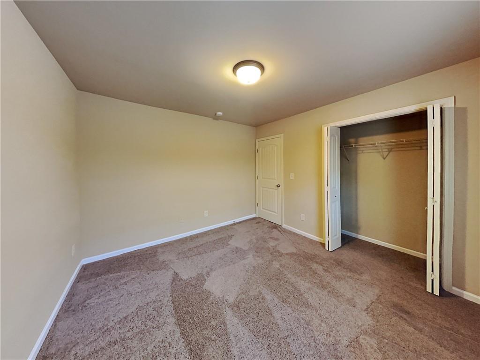
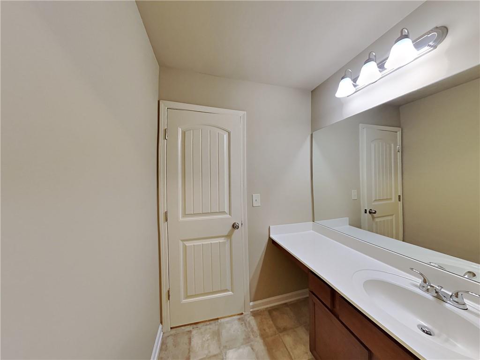
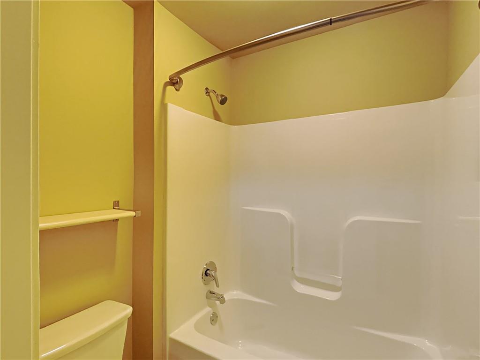
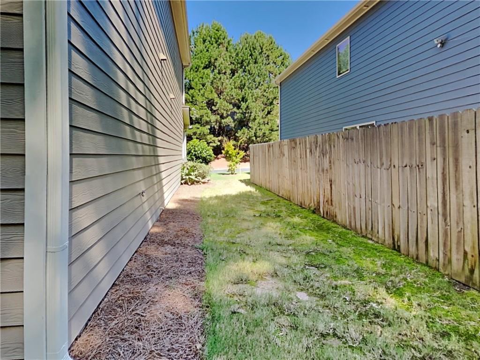
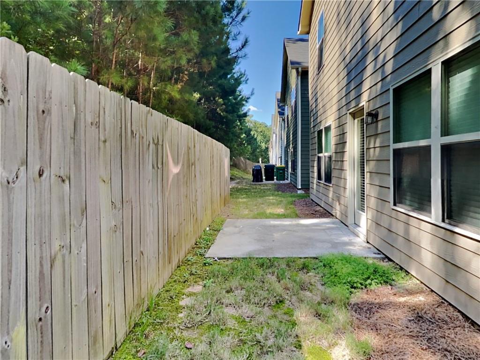
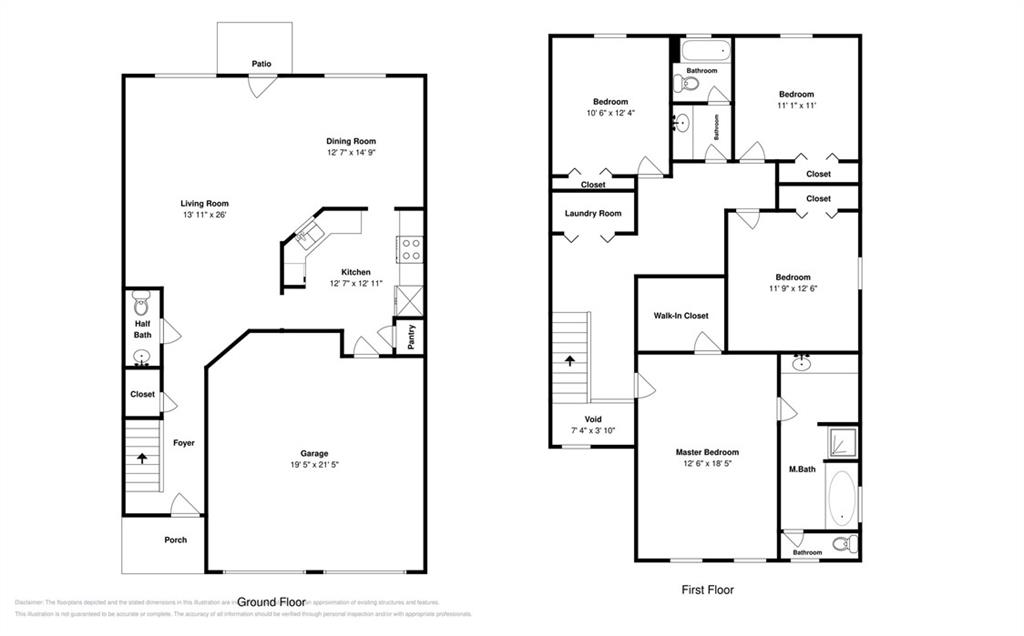
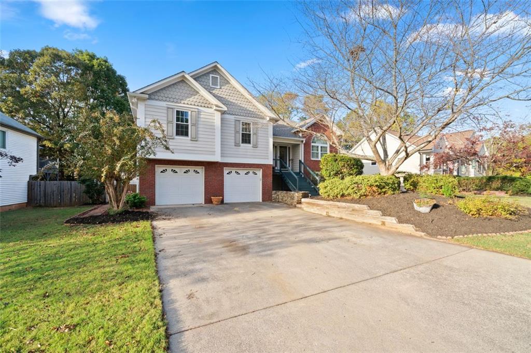
 MLS# 410758879
MLS# 410758879 