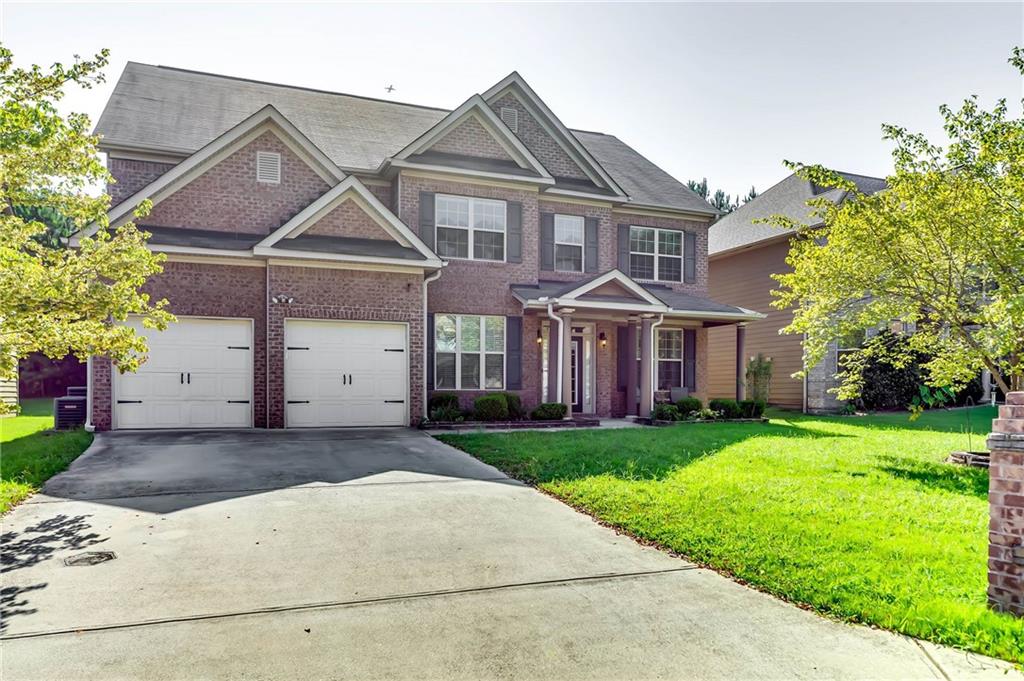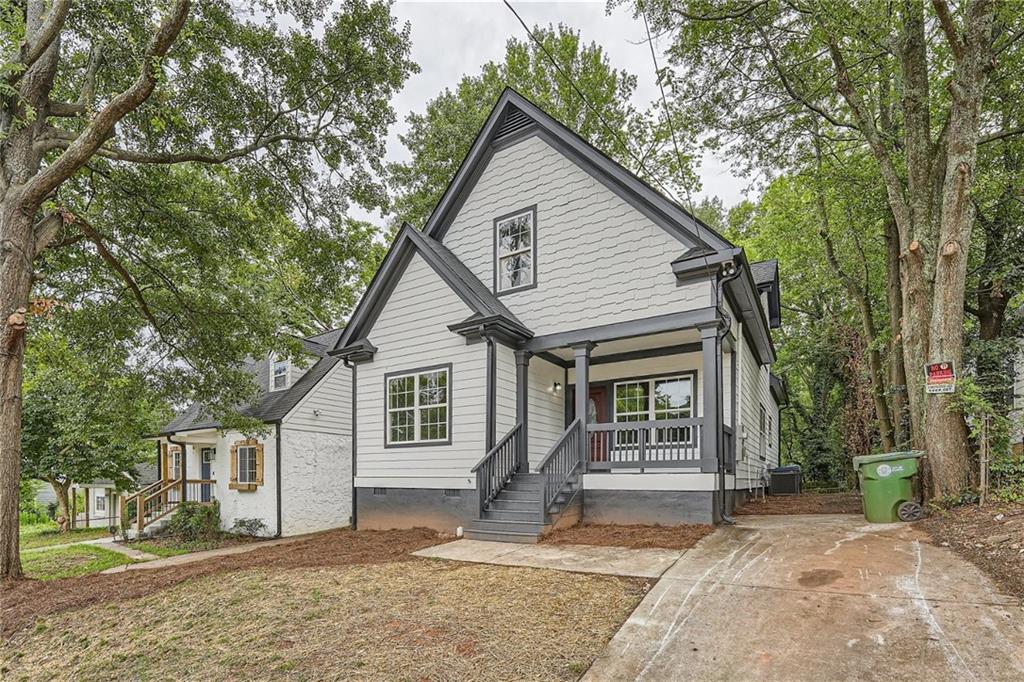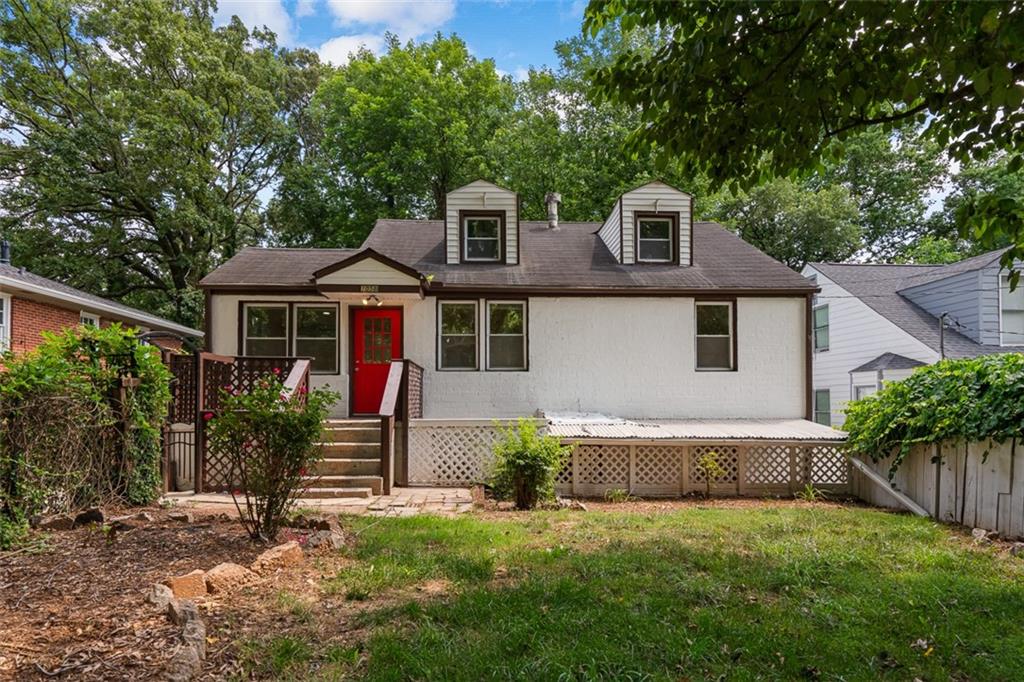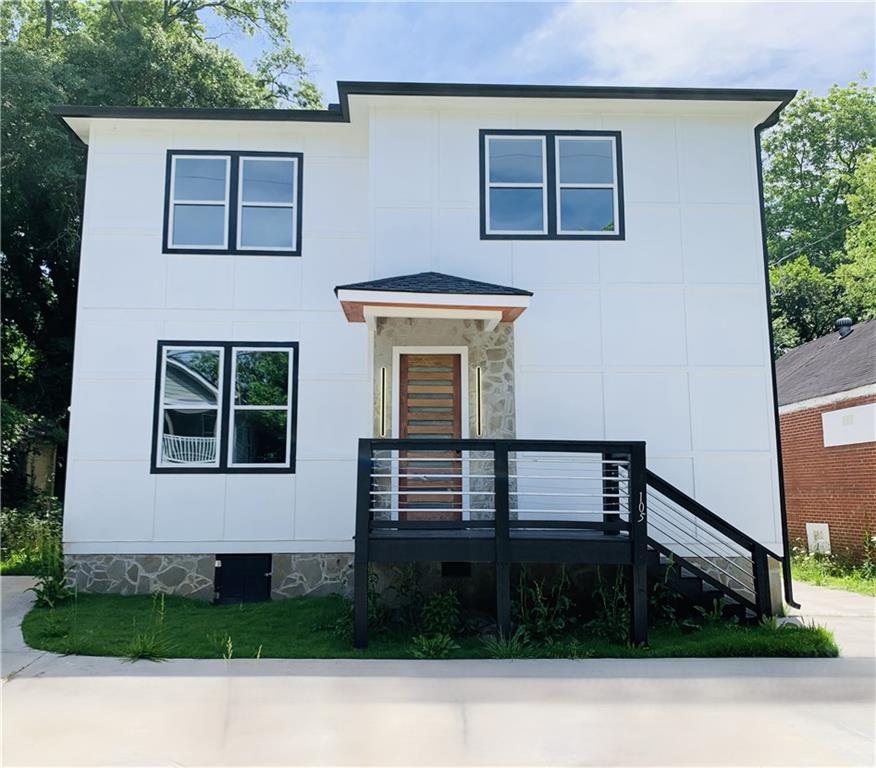Viewing Listing MLS# 406061308
Atlanta, GA 30349
- 6Beds
- 4Full Baths
- N/AHalf Baths
- N/A SqFt
- 2021Year Built
- 0.20Acres
- MLS# 406061308
- Residential
- Single Family Residence
- Active
- Approx Time on MarketN/A
- AreaN/A
- CountyFulton - GA
- Subdivision Camden Manor
Overview
Welcome to a masterpiece of modern living, nestled in the prestigious Camden Manor community. This stunning 6-bedroom, 4-bath home boasts an array of luxurious features and finishes that redefine comfort and sophistication.As you approach, you'll be greeted by meticulously curated professional landscaping, showcasing Japanese maples, lush boxwoods, and striking sky pencil shrubs, creating a serene and inviting atmosphere. Step inside to an expansive main level that exudes elegance and style. The heart of the home features a state-of-the-art Samsung touchscreen refrigerator, perfectly complemented by designer cabinets that offer both functionality and flair. The dining room is adorned with a coffered ceiling and custom accent walls, setting the stage for memorable gatherings. The living room, anchored by a cozy fireplace, provides an ideal space for relaxation and entertainment. Ascend to the upper level, where a dedicated media room awaits, complete with a built-in Sonos sound system and a custom fireplaceperfect for movie nights or game days. The primary bedroom is a true sanctuary, featuring its own custom fireplace with a sleek 72"" electric insert, creating a warm and inviting retreat. A unique shoe room offers flexibility and is easily convertible back to a bedroom. The expansive terrace level is a haven for leisure and fitness. It features a large lower deck with a separate entrance from the driveway, which is ideal for guests. A fully-equipped gym (equipment available) can also be transformed back into a bedroom, accommodating your lifestyle needs. The designer bathroom exudes luxury, while convenient washer and dryer connections add to the functionality. The living area is complete with a custom fireplace, providing a cozy atmosphere, and a bedroom with a closet ensures comfort. Two additional storage closets offer ample space, and waterproof luxury laminate flooring adds a touch of elegance throughout. For the environmentally conscious, the garage is equipped with 2 hardwired Tesla chargers, making it effortless to power up your electric vehicles. This home is not just a residence; its a lifestyle. Enjoy the perfect blend of modern luxury and functional design in the highly sought-after Camden Manor community. Schedule your private tour today and experience the unparalleled charm and sophistication that this home has to offer!
Association Fees / Info
Hoa Fees: 730
Hoa: Yes
Hoa Fees Frequency: Annually
Hoa Fees: 730
Community Features: Clubhouse, Playground, Pool, Street Lights, Tennis Court(s)
Hoa Fees Frequency: Annually
Association Fee Includes: Maintenance Grounds
Bathroom Info
Main Bathroom Level: 1
Total Baths: 4.00
Fullbaths: 4
Room Bedroom Features: None
Bedroom Info
Beds: 6
Building Info
Habitable Residence: No
Business Info
Equipment: Home Theater
Exterior Features
Fence: Fenced, Privacy
Patio and Porch: Covered, Deck, Front Porch, Rear Porch
Exterior Features: Private Entrance
Road Surface Type: Asphalt, Concrete
Pool Private: No
County: Fulton - GA
Acres: 0.20
Pool Desc: None
Fees / Restrictions
Financial
Original Price: $520,000
Owner Financing: No
Garage / Parking
Parking Features: Driveway, Garage Door Opener, Garage Faces Front
Green / Env Info
Green Energy Generation: None
Handicap
Accessibility Features: None
Interior Features
Security Ftr: Carbon Monoxide Detector(s), Fire Alarm, Security Lights
Fireplace Features: Basement, Family Room, Gas Log, Glass Doors, Insert
Levels: Three Or More
Appliances: Dishwasher, Disposal, Dryer, Electric Oven, ENERGY STAR Qualified Appliances, Gas Range, Gas Water Heater, Microwave, Refrigerator, Self Cleaning Oven, Washer
Laundry Features: In Hall, Laundry Room
Interior Features: Disappearing Attic Stairs, Double Vanity, Entrance Foyer 2 Story, High Ceilings 9 ft Lower, High Ceilings 9 ft Main, High Ceilings 9 ft Upper, High Ceilings 10 ft Main, High Speed Internet
Flooring: Carpet
Spa Features: Community
Lot Info
Lot Size Source: Public Records
Lot Features: Back Yard, Cul-De-Sac, Flood Plain, Landscaped, Wooded
Lot Size: x
Misc
Property Attached: No
Home Warranty: No
Open House
Other
Other Structures: None
Property Info
Construction Materials: Brick Front, Cement Siding
Year Built: 2,021
Property Condition: Resale
Roof: Shingle
Property Type: Residential Detached
Style: Traditional
Rental Info
Land Lease: No
Room Info
Kitchen Features: Breakfast Bar, Eat-in Kitchen, Kitchen Island, Pantry Walk-In, Stone Counters
Room Master Bathroom Features: None
Room Dining Room Features: Separate Dining Room
Special Features
Green Features: Appliances, HVAC, Lighting, Thermostat, Windows
Special Listing Conditions: None
Special Circumstances: None
Sqft Info
Building Area Total: 3220
Building Area Source: Public Records
Tax Info
Tax Amount Annual: 6282
Tax Year: 2,023
Tax Parcel Letter: 09F-4300-0169-095-1
Unit Info
Utilities / Hvac
Cool System: Ceiling Fan(s), Central Air
Electric: 220 Volts, 220 Volts in Garage, 220 Volts in Laundry
Heating: Natural Gas
Utilities: None
Sewer: Public Sewer
Waterfront / Water
Water Body Name: None
Water Source: Other
Waterfront Features: None
Directions
GPS FriendlyListing Provided courtesy of Smoke Rise Agents

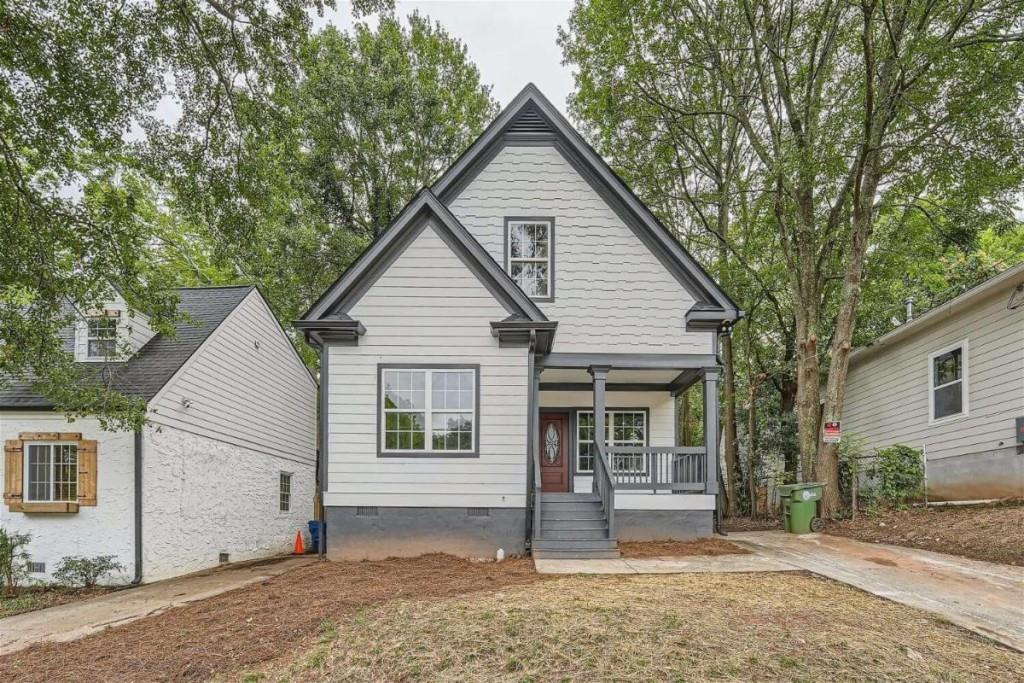
 MLS# 404488307
MLS# 404488307 