Viewing Listing MLS# 390868928
Atlanta, GA 30310
- 7Beds
- 4Full Baths
- N/AHalf Baths
- N/A SqFt
- 1940Year Built
- 0.33Acres
- MLS# 390868928
- Residential
- Single Family Residence
- Active
- Approx Time on Market4 months, 13 days
- AreaN/A
- CountyFulton - GA
- Subdivision Sylvan Hills
Overview
MOTIVATED SELLER. BRING ALL OFFERS. Totally unique, castle-like, historic home in popular Sylvan Hills neighborhood on the Westside of Atlanta, boasts high efficiency solid brick construction, and low utility bills. Situated on a deep lot, with a lovely front yard adorned with rose bushes, a pear tree, and wood privacy fence filled with muscadine grape vines. Property is zoned a duplex, yet the current floor plan allows for four separate units, each with a full kitchen and a full bath. Have your mortgage paid by multiple streams of income and pay low property taxes. If you are looking for a larger owner's suite, the main unit has a door in the kitchen that has been closed off. One could easily re-open this door to create a large 4 bed, 2 full bath dwelling with laundry room, and have two rentable units. The back yard has pecan trees and a detached building which could be anything from a garage, workshop, or even another rental unit! The main unit has an open floor plan, gleaming original hardwoods, oversized bedrooms, and French doors in the dining room that lead to a private side deck. The entire home has fresh paint, lots of natural light, and new energy efficient double pane windows installed in the last year. There is a designated shared laundry facility with exterior entry. Home is priced exponentially under the appraised value. Instant equity allows you to make the updates needed to create your dream home. Minutes to Marta, the Beltline, major freeways, the Airport, and Downtown Atlanta. Preferred lender credits and incentives! Matt Garcia with Supreme Lending Inquire for more information! Also listed as an income producing property MLS 7405230
Association Fees / Info
Hoa: No
Community Features: Near Beltline, Near Public Transport, Near Shopping
Bathroom Info
Main Bathroom Level: 1
Total Baths: 4.00
Fullbaths: 4
Room Bedroom Features: In-Law Floorplan, Roommate Floor Plan
Bedroom Info
Beds: 7
Building Info
Habitable Residence: No
Business Info
Equipment: None
Exterior Features
Fence: Back Yard, Fenced, Front Yard, Privacy, Wood
Patio and Porch: Deck, Front Porch, Patio, Rear Porch
Exterior Features: Awning(s), Private Entrance, Rain Gutters, Rear Stairs, Storage
Road Surface Type: Asphalt
Pool Private: No
County: Fulton - GA
Acres: 0.33
Pool Desc: None
Fees / Restrictions
Financial
Original Price: $580,000
Owner Financing: No
Garage / Parking
Parking Features: Driveway, Level Driveway, On Street
Green / Env Info
Green Energy Generation: None
Handicap
Accessibility Features: None
Interior Features
Security Ftr: None
Fireplace Features: None
Levels: Two
Appliances: Dishwasher, Disposal, Dryer, Electric Cooktop, Electric Oven, Electric Range, Gas Water Heater, Microwave, Refrigerator, Self Cleaning Oven, Washer
Laundry Features: Common Area, Laundry Room
Interior Features: Crown Molding, High Ceilings 9 ft Main, Recessed Lighting
Flooring: Ceramic Tile, Hardwood
Spa Features: None
Lot Info
Lot Size Source: Appraiser
Lot Features: Back Yard, Front Yard, Landscaped, Level, Rectangular Lot
Lot Size: 54x170x54x170
Misc
Property Attached: No
Home Warranty: No
Open House
Other
Other Structures: Carriage House,Storage
Property Info
Construction Materials: Aluminum Siding, Brick 4 Sides
Year Built: 1,940
Property Condition: Fixer
Roof: Composition
Property Type: Residential Detached
Style: Traditional
Rental Info
Land Lease: No
Room Info
Kitchen Features: Cabinets Other
Room Master Bathroom Features: Tub/Shower Combo
Room Dining Room Features: Open Concept
Special Features
Green Features: Construction, Insulation, Windows
Special Listing Conditions: None
Special Circumstances: None
Sqft Info
Building Area Total: 3033
Building Area Source: Appraiser
Tax Info
Tax Amount Annual: 1025
Tax Year: 2,023
Tax Parcel Letter: 14-0122-0009-020-3
Unit Info
Utilities / Hvac
Cool System: Ceiling Fan(s), Central Air
Electric: 110 Volts, 220 Volts
Heating: Central, Natural Gas
Utilities: Cable Available, Electricity Available, Natural Gas Available, Phone Available, Sewer Available, Water Available
Sewer: Public Sewer
Waterfront / Water
Water Body Name: None
Water Source: Public
Waterfront Features: None
Directions
GPSListing Provided courtesy of Homesmart
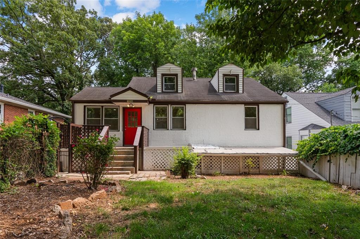
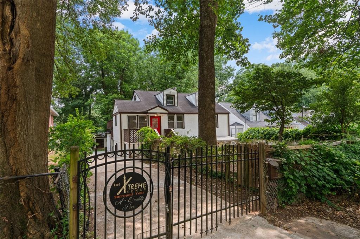
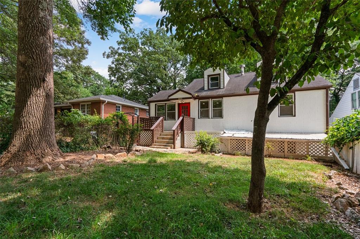
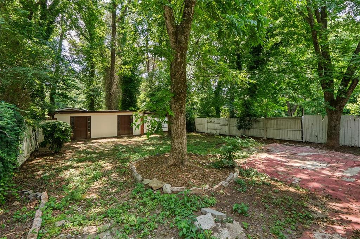
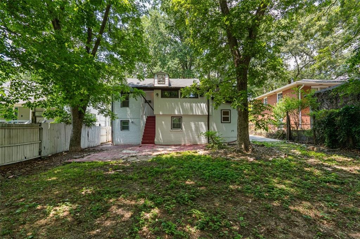
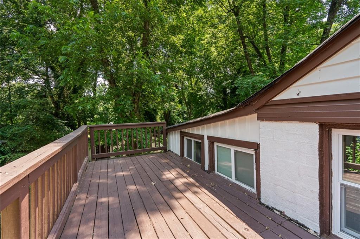
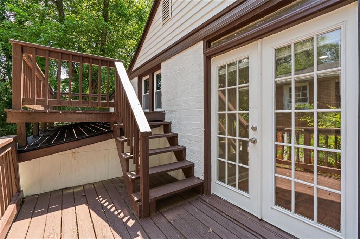
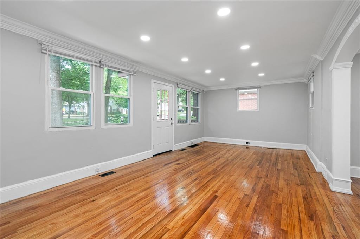
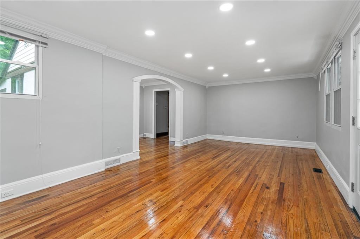
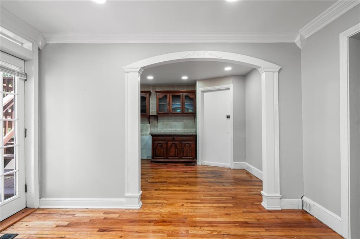
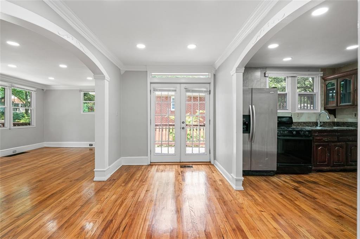
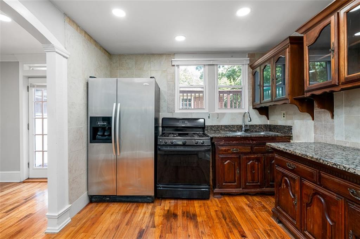
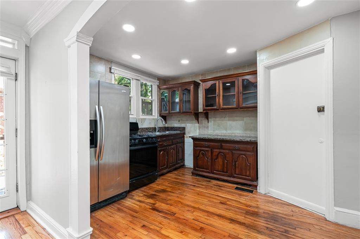
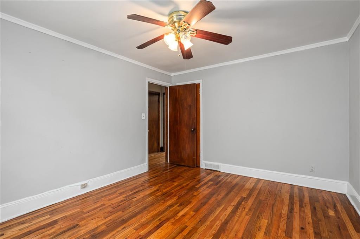
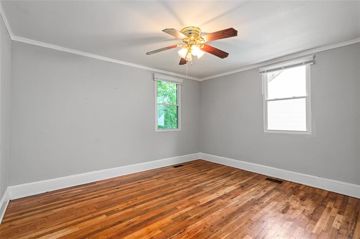
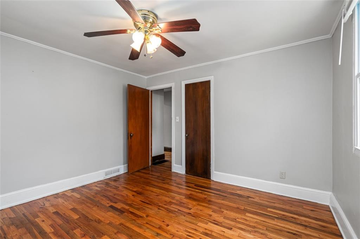
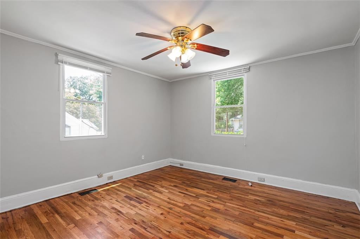
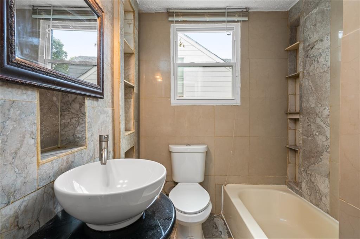
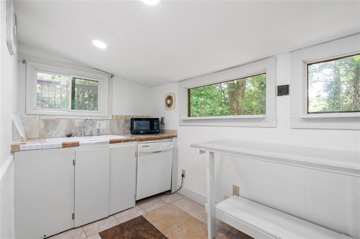
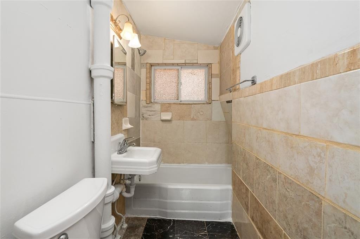
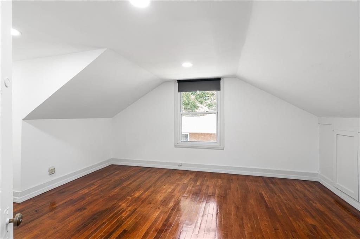
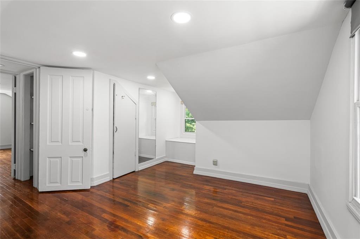
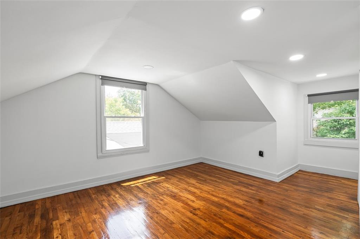
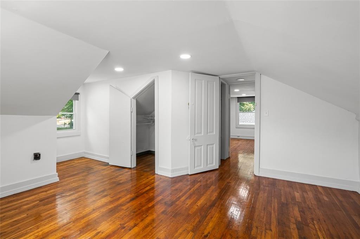
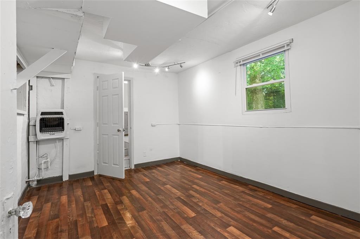
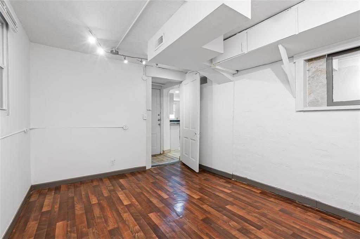
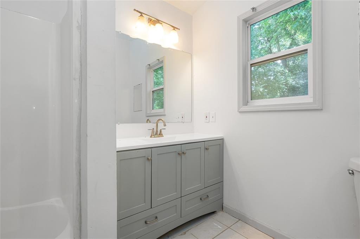
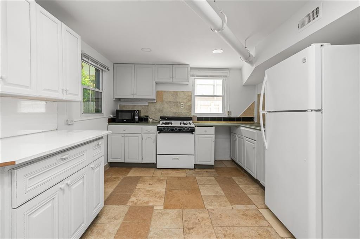
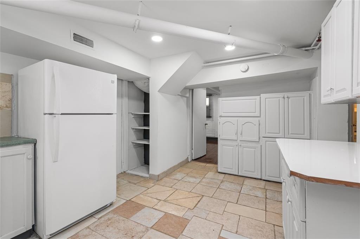
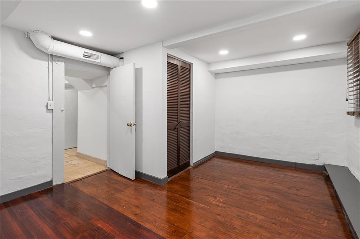
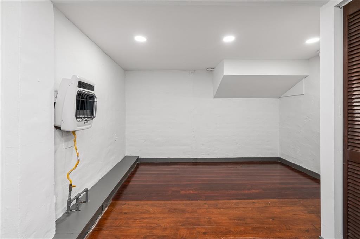
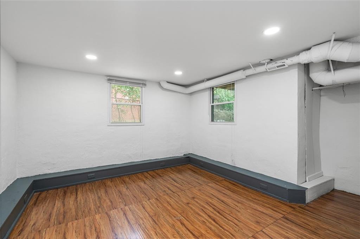
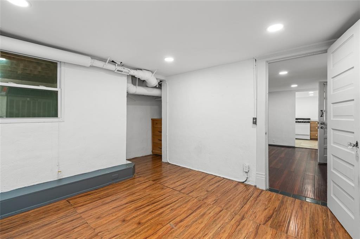
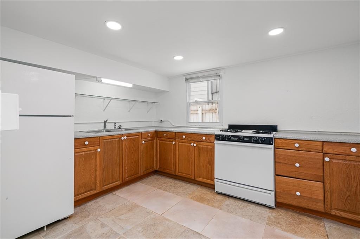
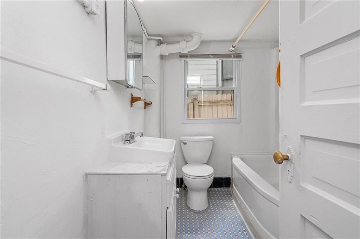
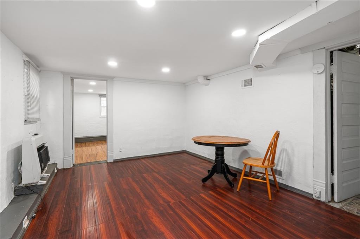
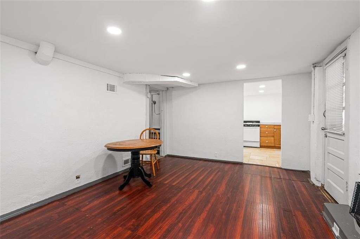
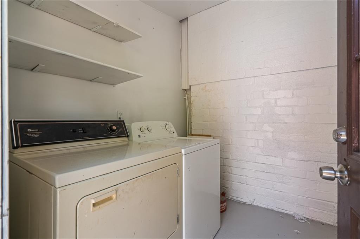
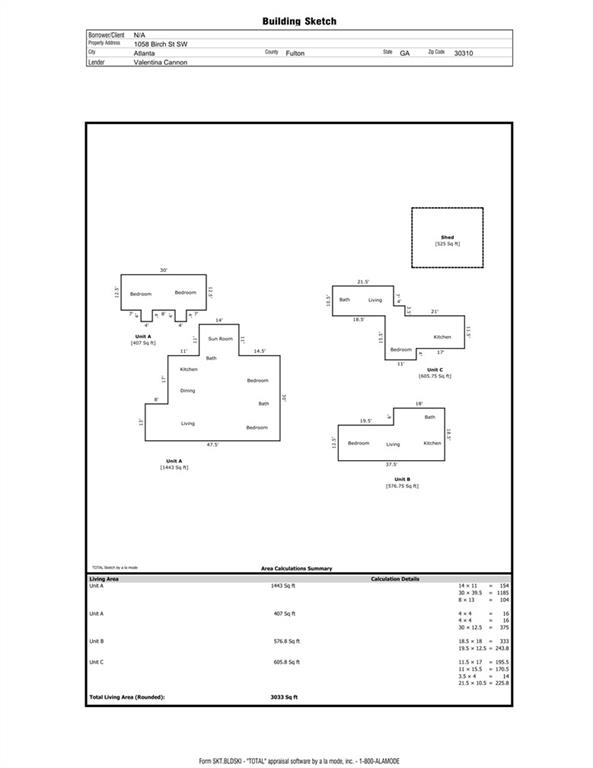
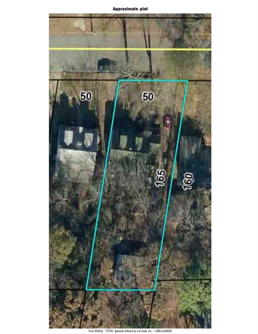
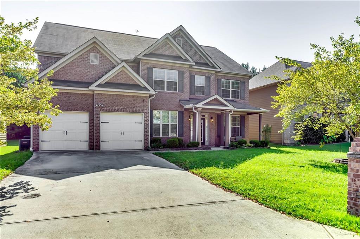
 MLS# 399980644
MLS# 399980644