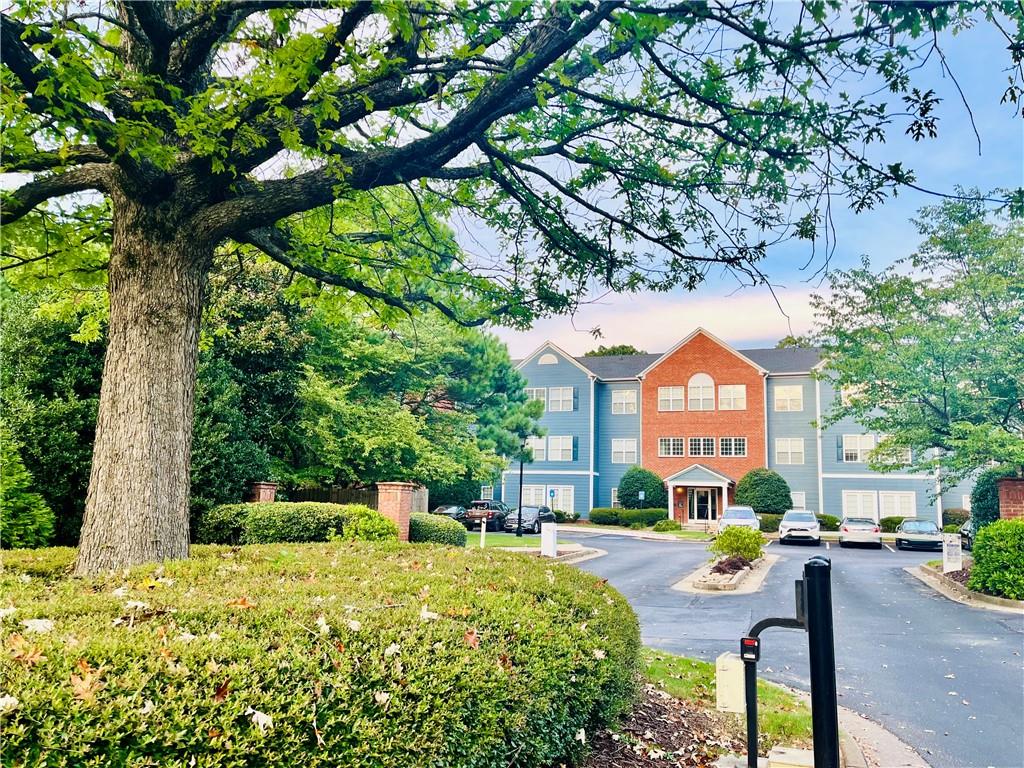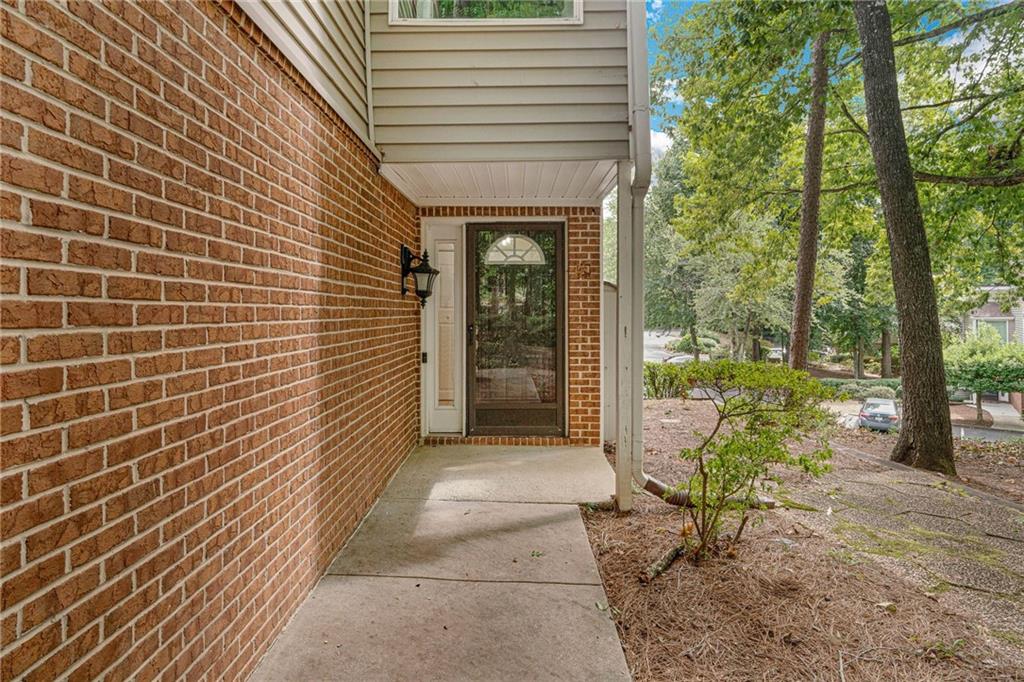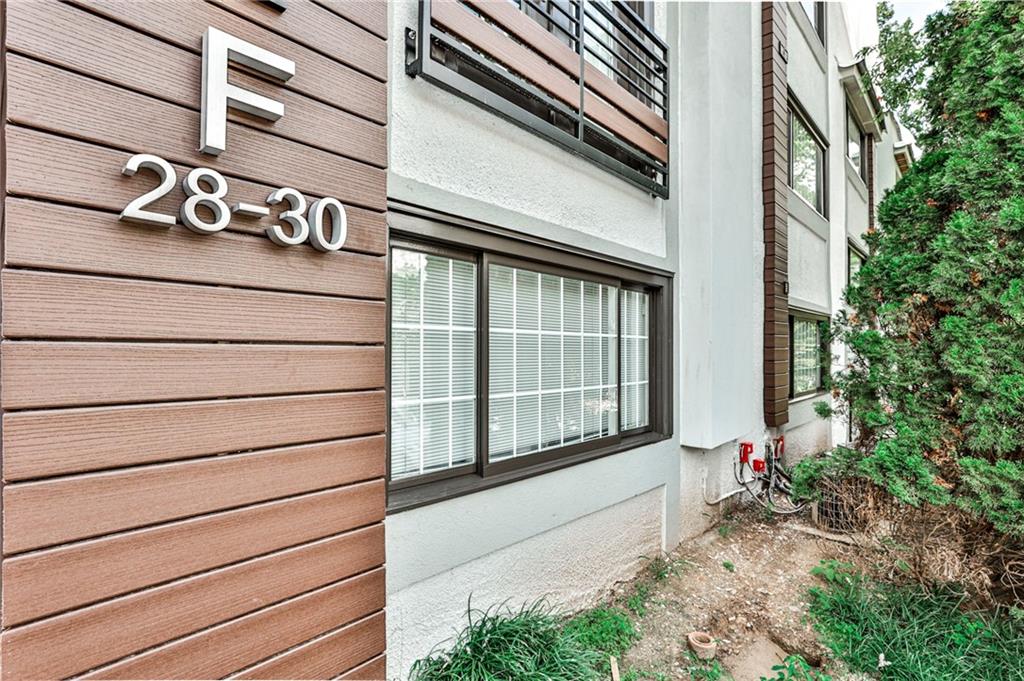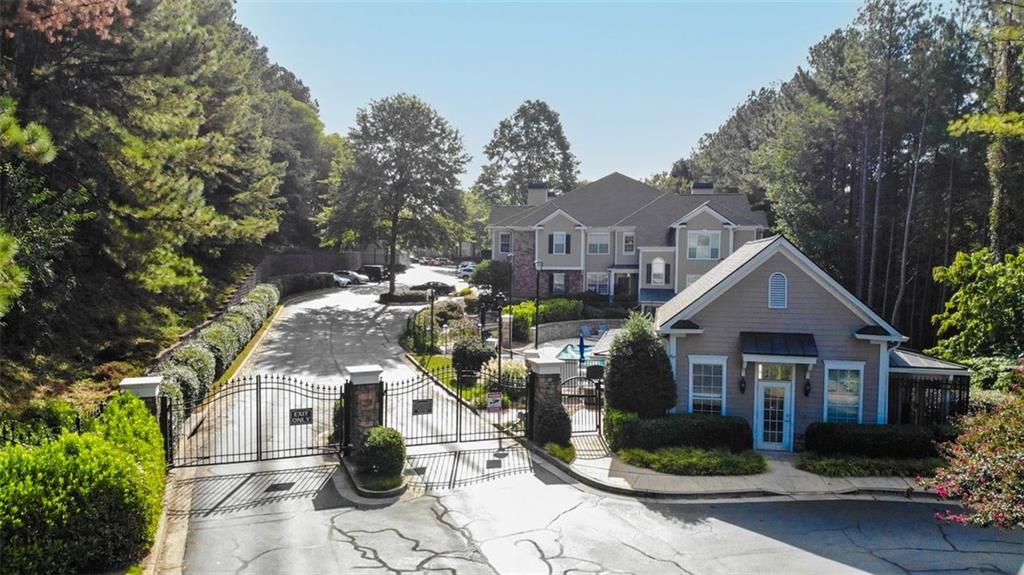Viewing Listing MLS# 406053407
Atlanta, GA 30324
- 2Beds
- 2Full Baths
- N/AHalf Baths
- N/A SqFt
- 1984Year Built
- 0.04Acres
- MLS# 406053407
- Residential
- Condominium
- Active
- Approx Time on Market6 days
- AreaN/A
- CountyFulton - GA
- Subdivision Plantation At Lenox
Overview
Welcome to your dream patio condo nestled in the heart of Buckhead! This stunning 2-bedroom, 2-bathroom home offers the perfect blend of modern luxury and outdoor living.**Key Features:**- **Spacious Layout:** Enjoy an open-concept living area filled with natural light, featuring hardwood floors and contemporary finishes that flow seamlessly from the living room to the dining area. Lots of windows!- **Gourmet Kitchen:** The well-appointed kitchen boasts stainless steel appliances, granite countertops, and ample cabinetry, making it a chefs paradise for entertaining family and friends.- **Private Backyard:** Step outside to your private backyard oasis, perfect for summer barbecues, gardening, or simply relaxing with a good book. The lush landscaping provides both privacy and beauty, creating your own personal retreat.- **Luxurious Master Suite:** Retreat to the generous master bedroom featuring an en-suite bathroom with vanities and a large walk-in closet, offering a serene escape at the end of the day.- **Community Amenities:** Located in a vibrant neighborhood, this townhouse is just minutes from upscale shopping, fine dining, and beautiful parks. Enjoy access to community amenities including a pool, fitness center, and clubhouse.- **Ideal Location:** Experience the best of Buckhead living with easy access to major highways and public transportation, making your commute a breeze.Dont miss this rare opportunity to own a beautiful patio townhouse in one of Atlantas most desirable neighborhoods. Schedule your private showing today and embrace the Buckhead lifestyle!Very private setting with a great blue pool! Reserved parking just steps away from your private entrance.
Association Fees / Info
Hoa: Yes
Hoa Fees Frequency: Monthly
Hoa Fees: 750
Community Features: Barbecue, Clubhouse, Concierge, Curbs, Fitness Center, Gated, Homeowners Assoc, Near Public Transport, Near Schools, Near Shopping, Pool, Storage
Hoa Fees Frequency: Annually
Association Fee Includes: Insurance, Internet, Maintenance Grounds, Maintenance Structure, Pest Control, Receptionist, Reserve Fund, Sewer, Swim, Trash, Water
Bathroom Info
Main Bathroom Level: 2
Total Baths: 2.00
Fullbaths: 2
Room Bedroom Features: Roommate Floor Plan
Bedroom Info
Beds: 2
Building Info
Habitable Residence: No
Business Info
Equipment: None
Exterior Features
Fence: None
Patio and Porch: Patio
Exterior Features: Storage
Road Surface Type: Asphalt
Pool Private: No
County: Fulton - GA
Acres: 0.04
Pool Desc: Fenced, In Ground, Salt Water
Fees / Restrictions
Financial
Original Price: $339,900
Owner Financing: No
Garage / Parking
Parking Features: Parking Lot, See Remarks
Green / Env Info
Green Energy Generation: None
Handicap
Accessibility Features: None
Interior Features
Security Ftr: Security Gate, Security Guard, Smoke Detector(s)
Fireplace Features: Brick, Decorative, Factory Built, Gas Log, Gas Starter, Living Room
Levels: Two
Appliances: Dishwasher, Disposal, Dryer, Gas Oven, Gas Range, Gas Water Heater, Microwave, Range Hood, Refrigerator, Washer
Laundry Features: Electric Dryer Hookup, Laundry Room
Interior Features: Bookcases, Crown Molding, Entrance Foyer, High Speed Internet, Walk-In Closet(s)
Flooring: Carpet, Ceramic Tile, Hardwood, Wood
Spa Features: None
Lot Info
Lot Size Source: Public Records
Lot Features: Back Yard, Landscaped, Level
Lot Size: xxx
Misc
Property Attached: Yes
Home Warranty: No
Open House
Other
Other Structures: None
Property Info
Construction Materials: Brick, Brick 4 Sides
Year Built: 1,984
Property Condition: Resale
Roof: Asbestos Shingle
Property Type: Residential Attached
Style: Other
Rental Info
Land Lease: No
Room Info
Kitchen Features: Cabinets Other, Cabinets White, Pantry, Stone Counters
Room Master Bathroom Features: None
Room Dining Room Features: None
Special Features
Green Features: None
Special Listing Conditions: None
Special Circumstances: Estate Owned, Sold As/Is
Sqft Info
Building Area Total: 1600
Building Area Source: Public Records
Tax Info
Tax Amount Annual: 2427
Tax Year: 2,023
Tax Parcel Letter: 17-0008-0012-012-7
Unit Info
Unit: A
Num Units In Community: 322
Utilities / Hvac
Cool System: Central Air
Electric: 110 Volts, 220 Volts
Heating: Central, Electric, Forced Air, Natural Gas
Utilities: Cable Available, Electricity Available, Natural Gas Available, Phone Available, Sewer Available, Water Available
Sewer: Public Sewer
Waterfront / Water
Water Body Name: None
Water Source: Public
Waterfront Features: None
Directions
GPS works great! Go to 3033 Lenox then follow GPS once inside. Past the lake, curve left up the small hill to the Palace Homes.Listing Provided courtesy of Homesmart
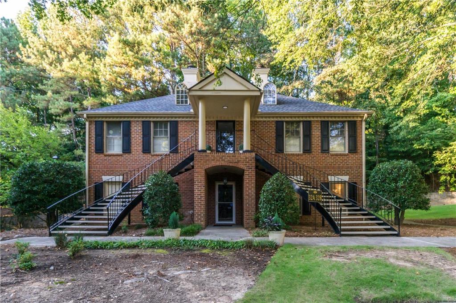
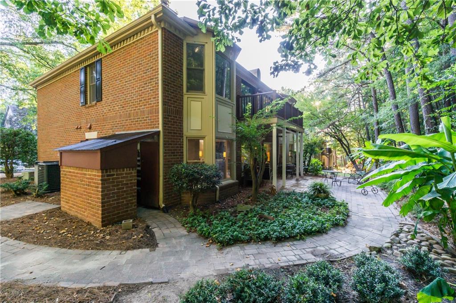
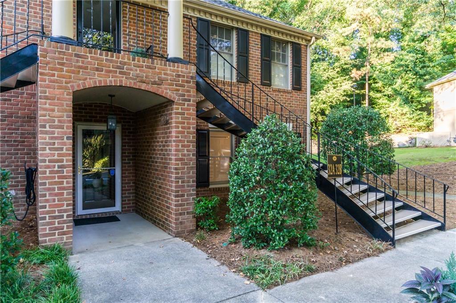
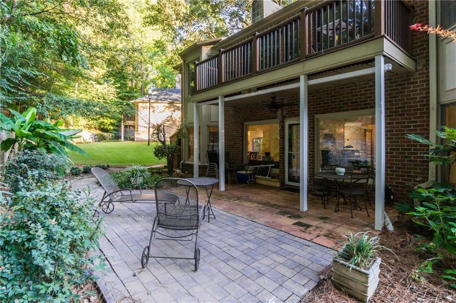
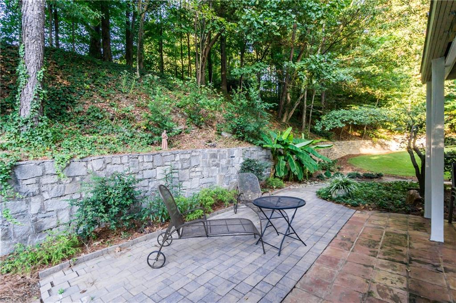
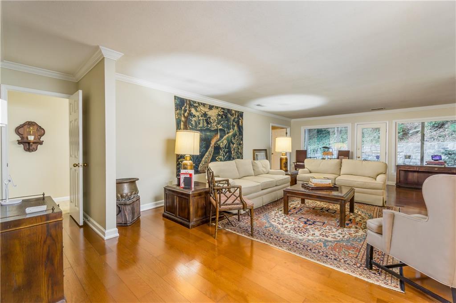
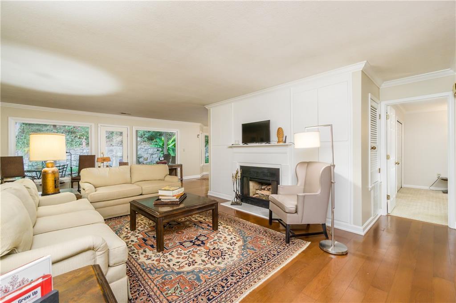
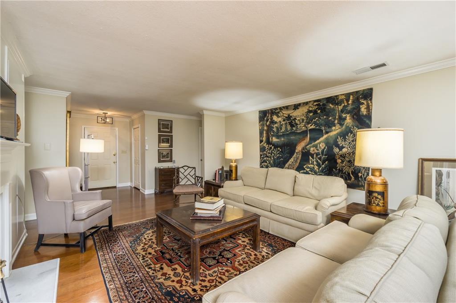
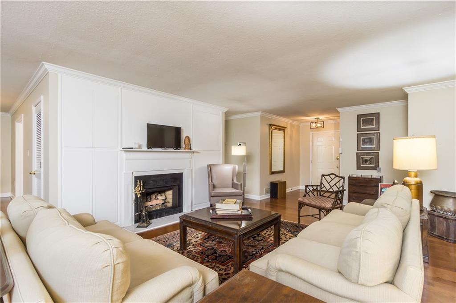
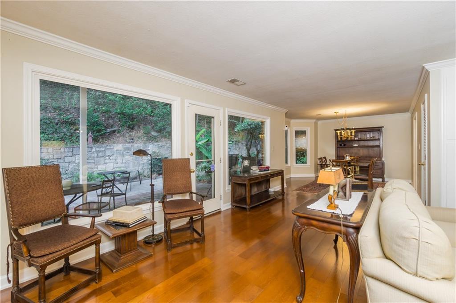
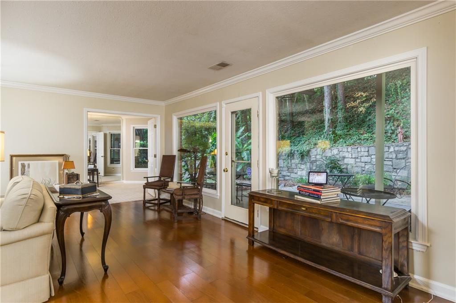
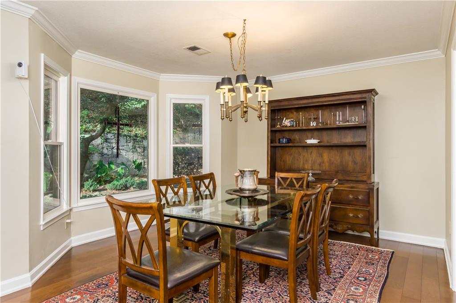
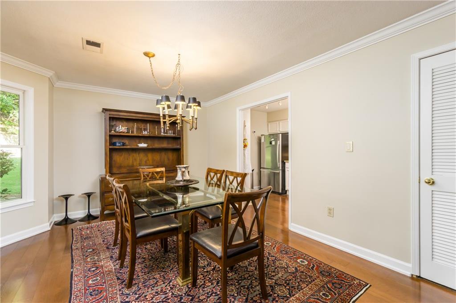
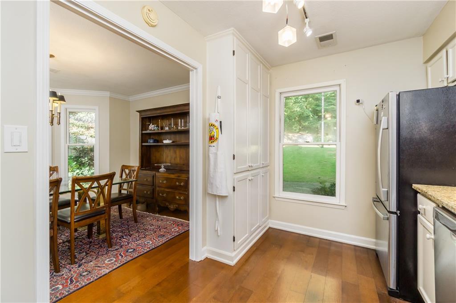
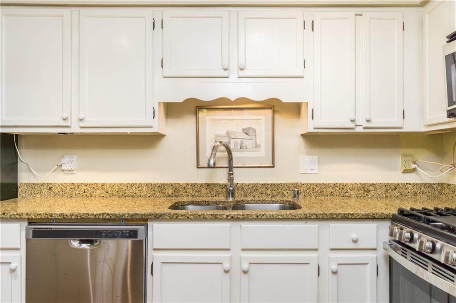
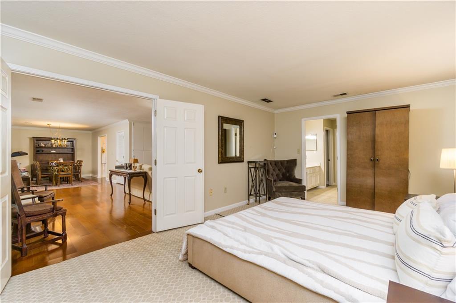
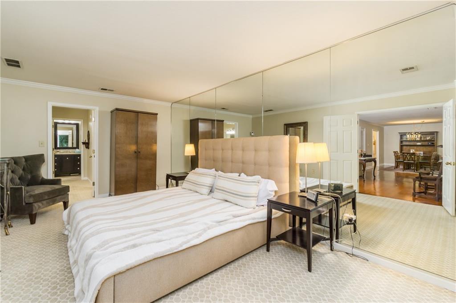
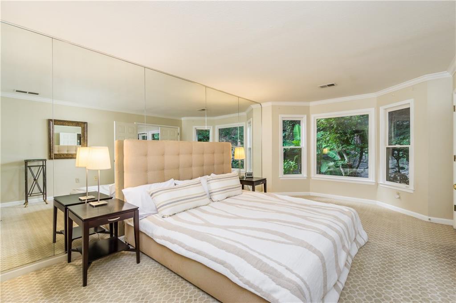
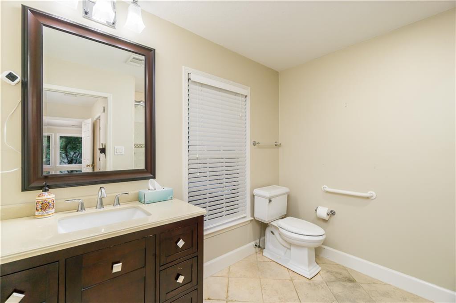
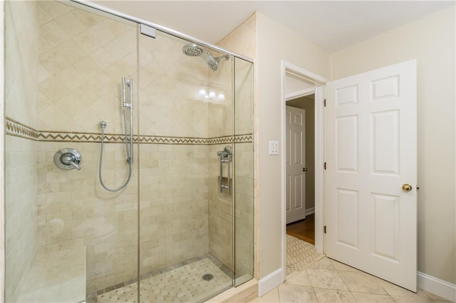
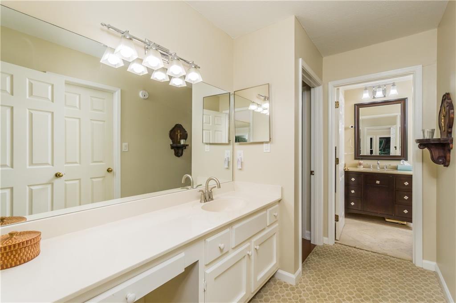
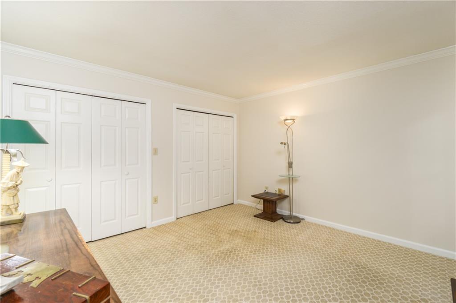
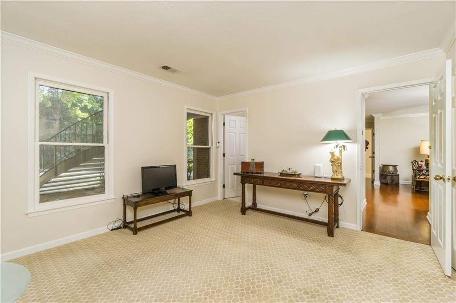
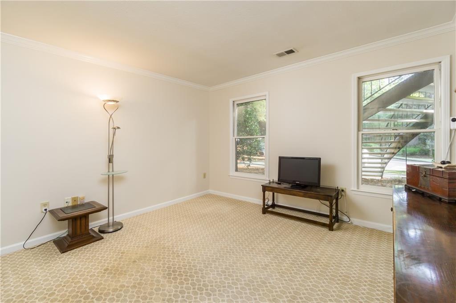
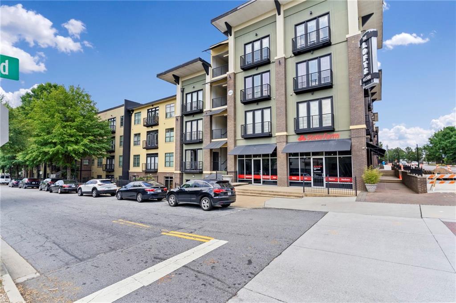
 MLS# 405802902
MLS# 405802902 