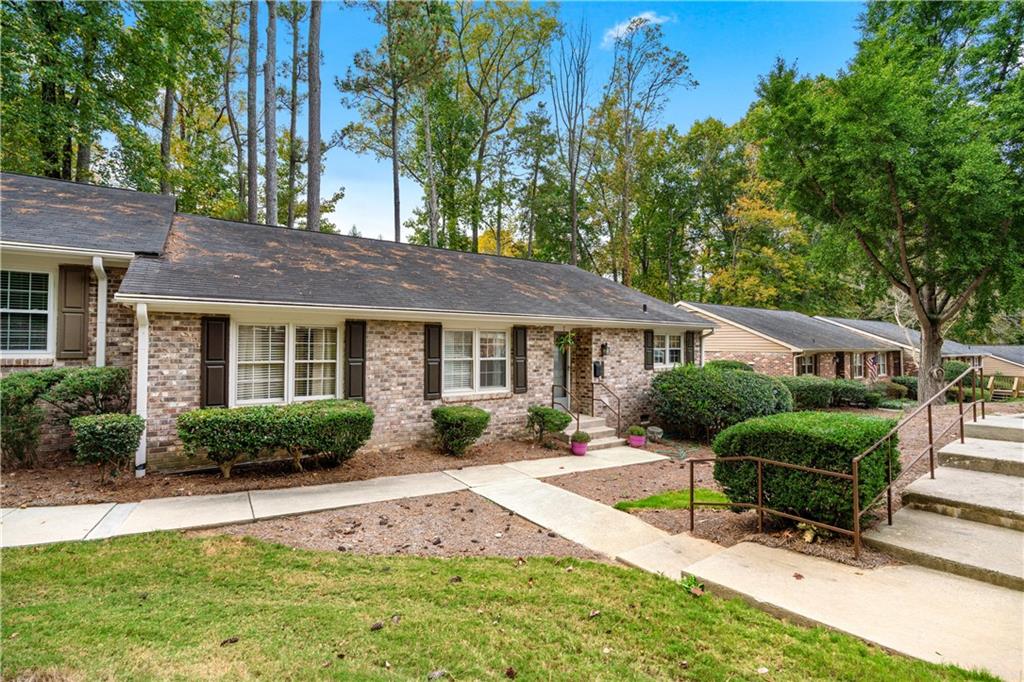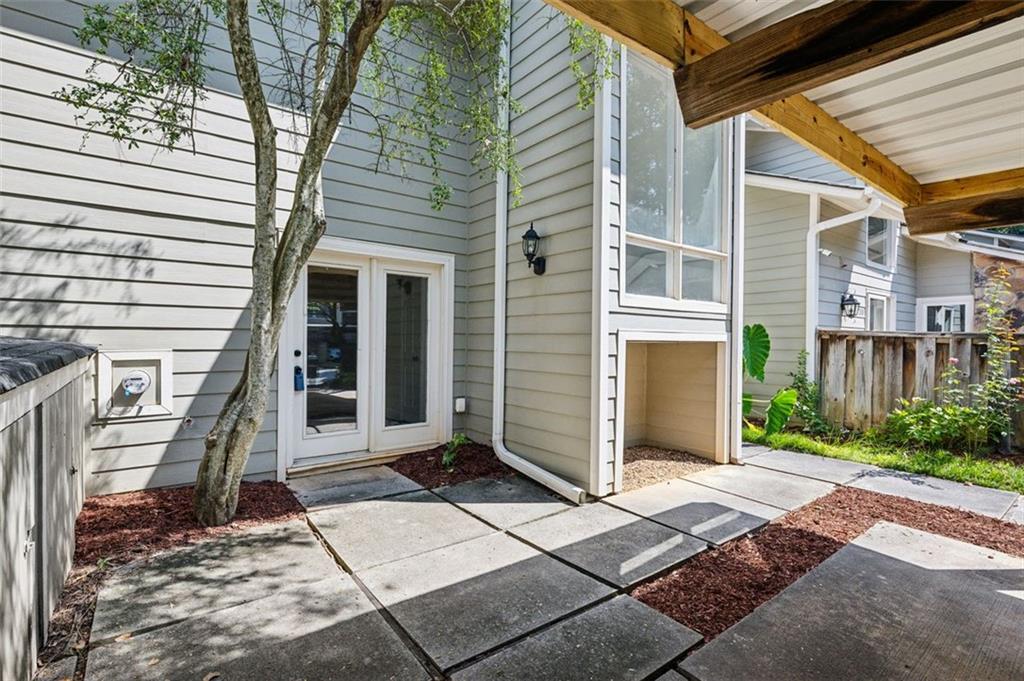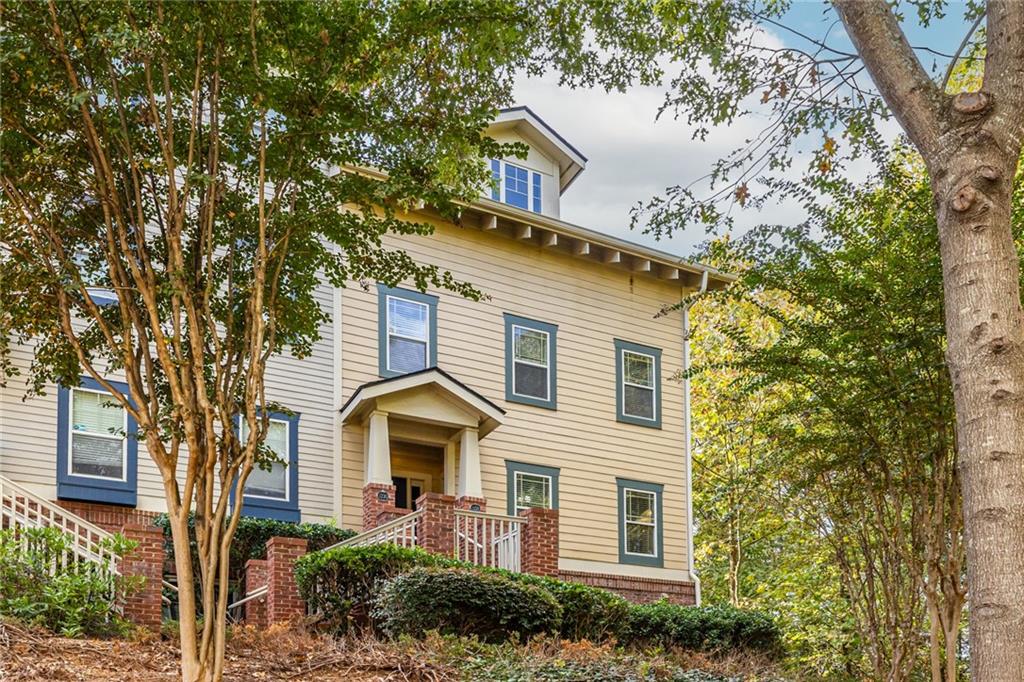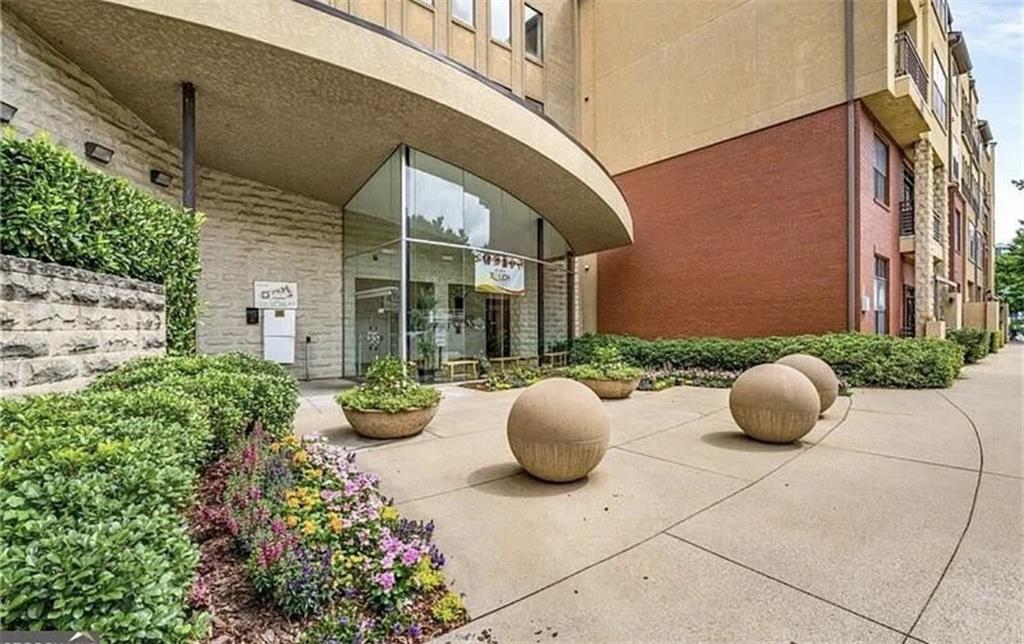Viewing Listing MLS# 405506940
Atlanta, GA 30324
- 2Beds
- 2Full Baths
- N/AHalf Baths
- N/A SqFt
- 1975Year Built
- 0.02Acres
- MLS# 405506940
- Residential
- Condominium
- Active
- Approx Time on Market1 month, 21 days
- AreaN/A
- CountyFulton - GA
- Subdivision Carlyle Heights
Overview
Discover this beautifully maintained and freshly painted 2-bedroom, 2-bathroom home in the heart of Morningside, perfectly positioned near the vibrant shops and restaurants of Virginia Highland, the bustling Midtown Business District, and iconic attractions like Piedmont Park, the Atlanta Botanical Gardens, and the Beltline.The well-appointed kitchen boasts granite countertops, rich stained wood cabinetry, a breakfast bar, and convenient gas cookingall seamlessly connecting to the dining area. Enjoy the open-concept layout with hardwood floors throughout the living and dining spaces. Step onto the spacious screened-in porch, where you'll be greeted by serene views of lush greenery, offering a sense of tranquility and privacy.This sought-after community is currently undergoing an impressive renovation, making it an even more desirable place to call home. With easy access to Midtown, Downtown, Buckhead, Emory, the CDC, and more, this location is ideal for those seeking both convenience and a vibrant lifestyle.
Association Fees / Info
Hoa: Yes
Hoa Fees Frequency: Monthly
Hoa Fees: 337
Community Features: Homeowners Assoc, Near Beltline, Near Public Transport, Near Schools, Near Shopping, Park, Pool
Association Fee Includes: Insurance, Maintenance Grounds, Maintenance Structure, Pest Control, Reserve Fund, Termite, Trash
Bathroom Info
Main Bathroom Level: 2
Total Baths: 2.00
Fullbaths: 2
Room Bedroom Features: Master on Main, Roommate Floor Plan, Split Bedroom Plan
Bedroom Info
Beds: 2
Building Info
Habitable Residence: No
Business Info
Equipment: None
Exterior Features
Fence: None
Patio and Porch: Covered, Screened
Exterior Features: Lighting
Road Surface Type: Asphalt
Pool Private: Yes
County: Fulton - GA
Acres: 0.02
Pool Desc: In Ground, Private
Fees / Restrictions
Financial
Original Price: $317,000
Owner Financing: No
Garage / Parking
Parking Features: Detached, Driveway
Green / Env Info
Green Energy Generation: None
Handicap
Accessibility Features: None
Interior Features
Security Ftr: Security System Owned
Fireplace Features: None
Levels: One
Appliances: Dishwasher, Dryer, Gas Range, Microwave, Refrigerator, Washer
Laundry Features: In Kitchen
Interior Features: High Speed Internet
Flooring: Carpet, Ceramic Tile, Hardwood
Spa Features: None
Lot Info
Lot Size Source: Public Records
Lot Features: Landscaped, Private
Misc
Property Attached: Yes
Home Warranty: No
Open House
Other
Other Structures: Gazebo
Property Info
Construction Materials: Stucco, Other
Year Built: 1,975
Property Condition: Resale
Roof: Other
Property Type: Residential Attached
Style: Contemporary
Rental Info
Land Lease: No
Room Info
Kitchen Features: Breakfast Bar, Cabinets Stain, Pantry, Stone Counters
Room Master Bathroom Features: Other
Room Dining Room Features: Great Room,Open Concept
Special Features
Green Features: None
Special Listing Conditions: None
Special Circumstances: None
Sqft Info
Building Area Total: 1060
Building Area Source: Public Records
Tax Info
Tax Amount Annual: 2403
Tax Year: 2,021
Tax Parcel Letter: 17-0052-LL-099-4
Unit Info
Unit: F30
Num Units In Community: 202
Utilities / Hvac
Cool System: Central Air
Electric: 110 Volts
Heating: Central, Forced Air
Utilities: Cable Available, Electricity Available, Natural Gas Available, Phone Available, Sewer Available
Sewer: Public Sewer
Waterfront / Water
Water Body Name: None
Water Source: Public
Waterfront Features: None
Directions
From Piedmont and Monroe, head South on Monroe. The property will be on the Left. Building F is towards the back of the complex just past the Pool on the Right.Listing Provided courtesy of Compass
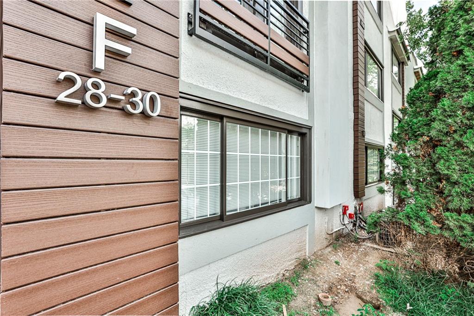
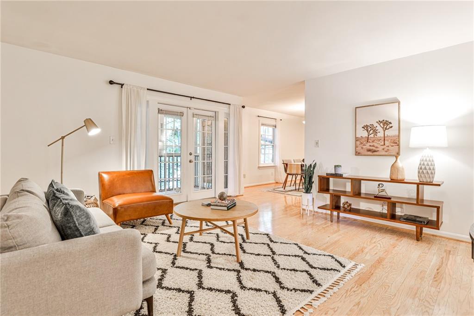
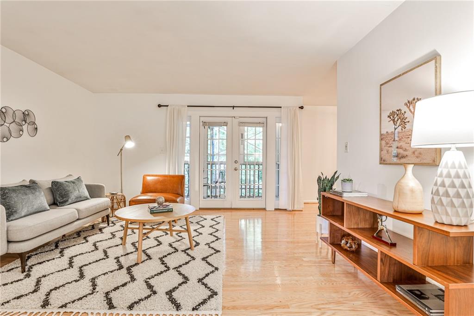
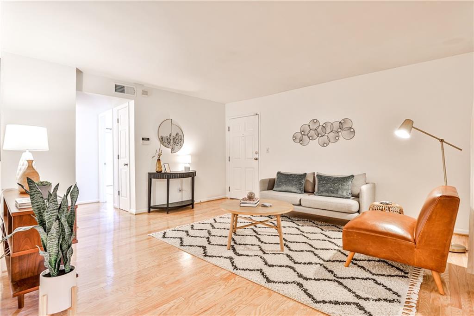
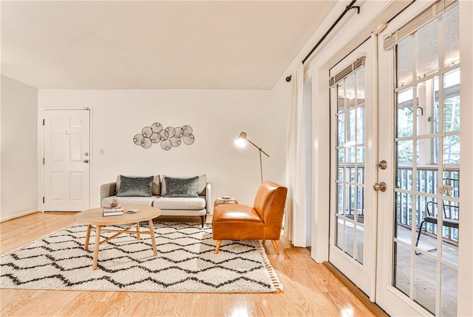
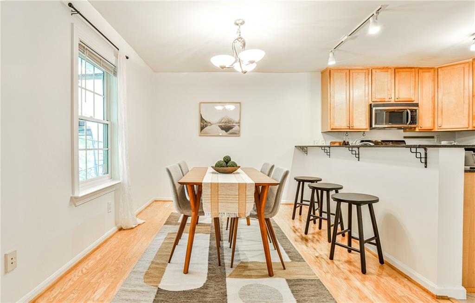
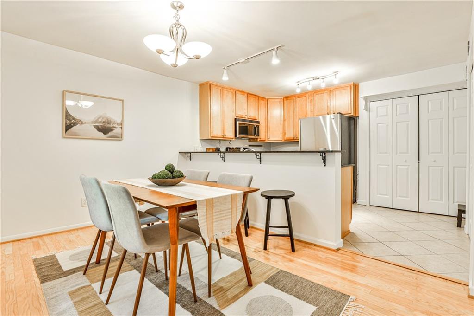
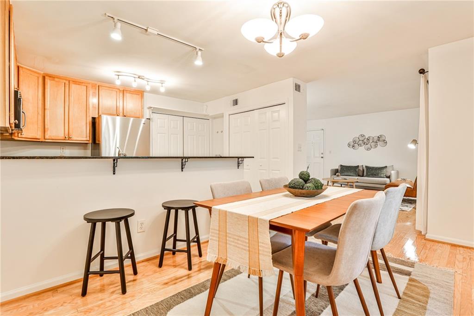
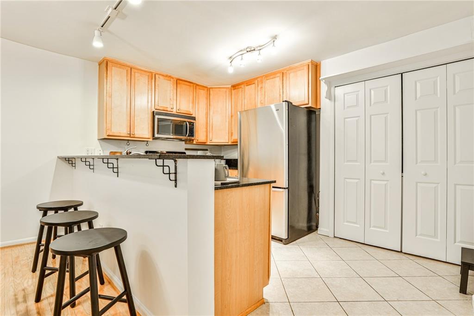
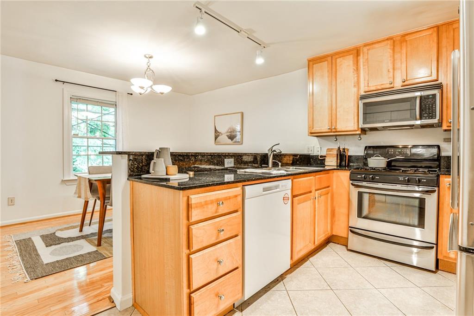
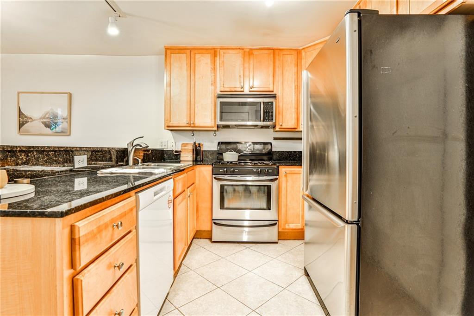
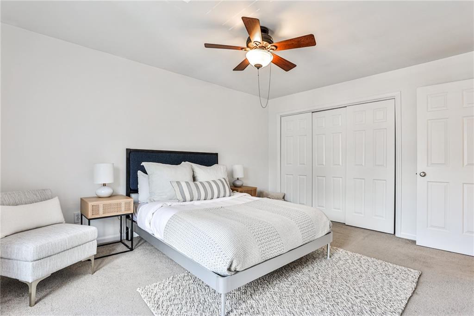
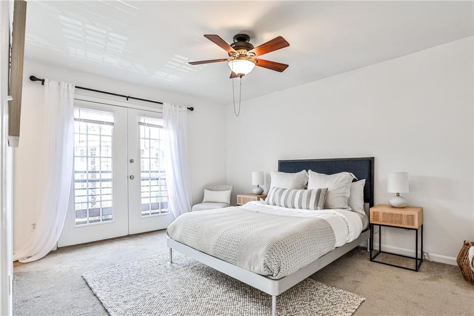
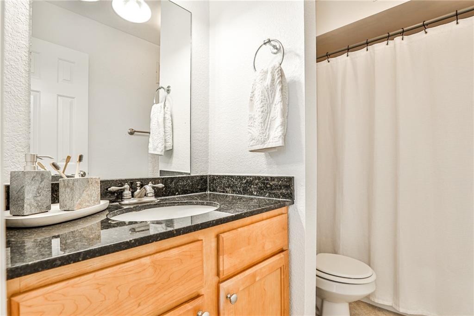
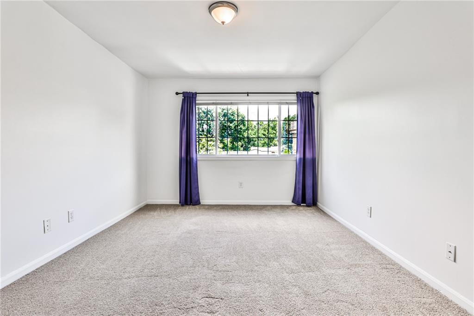
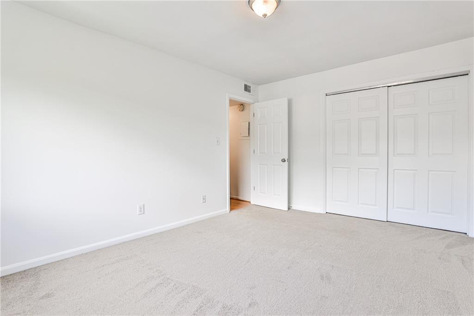
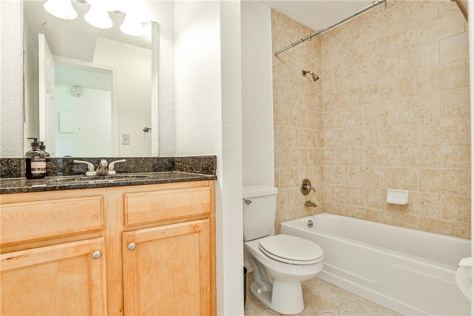
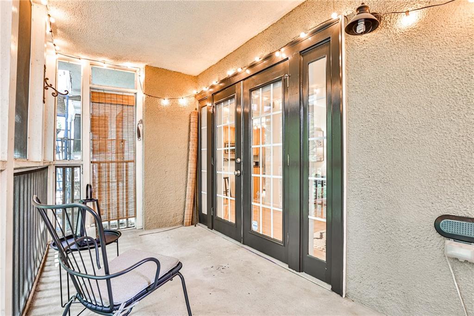
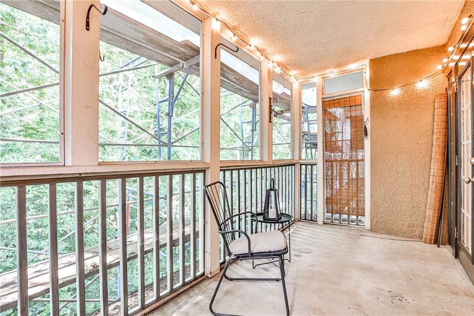
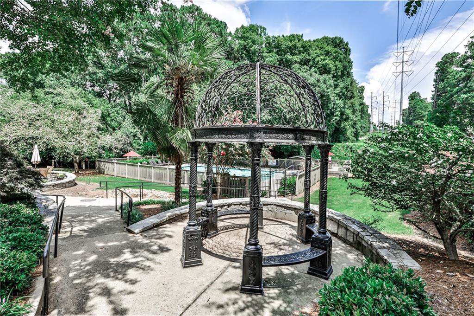
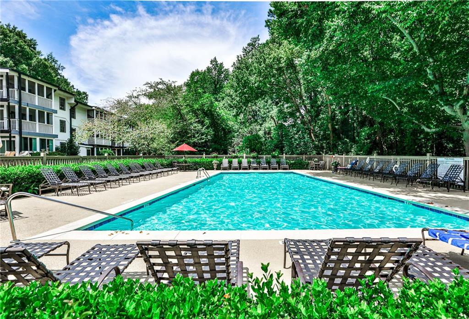
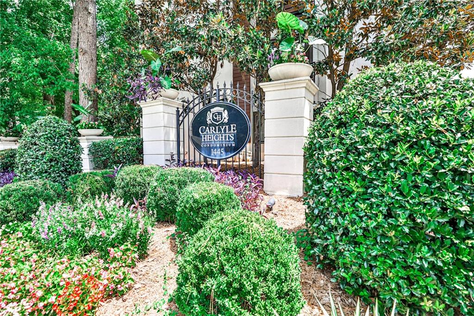
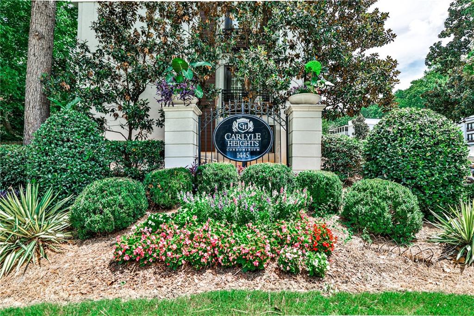
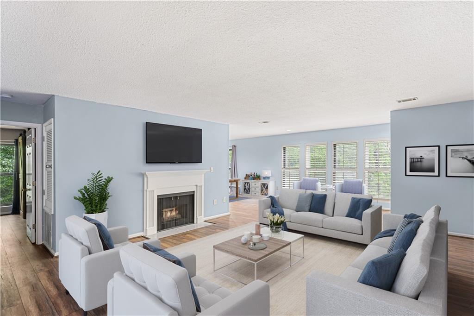
 MLS# 410837251
MLS# 410837251 