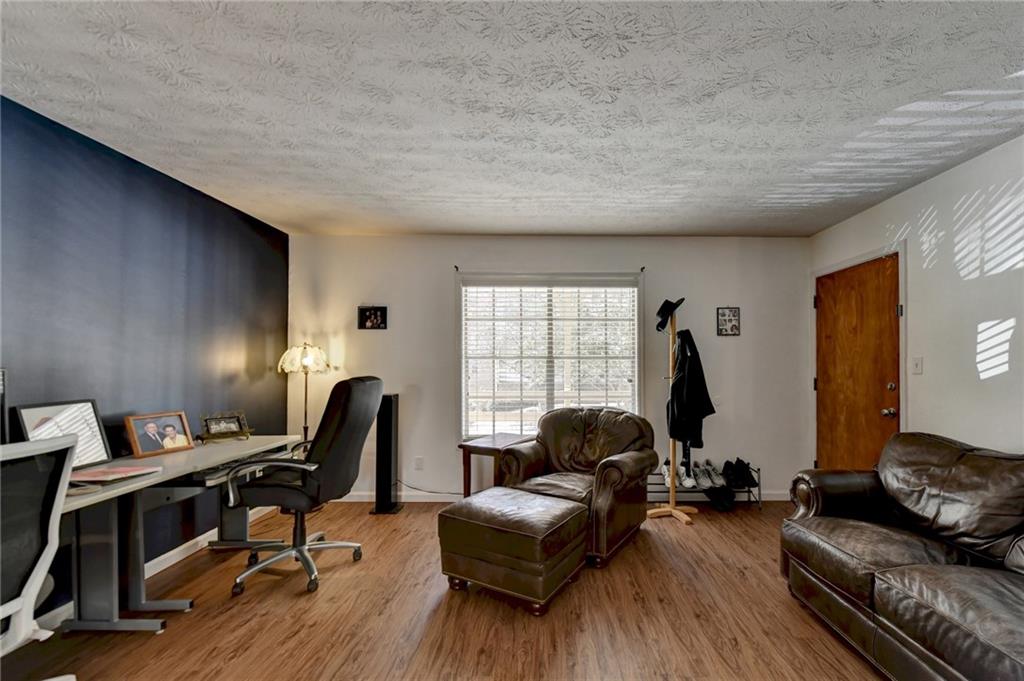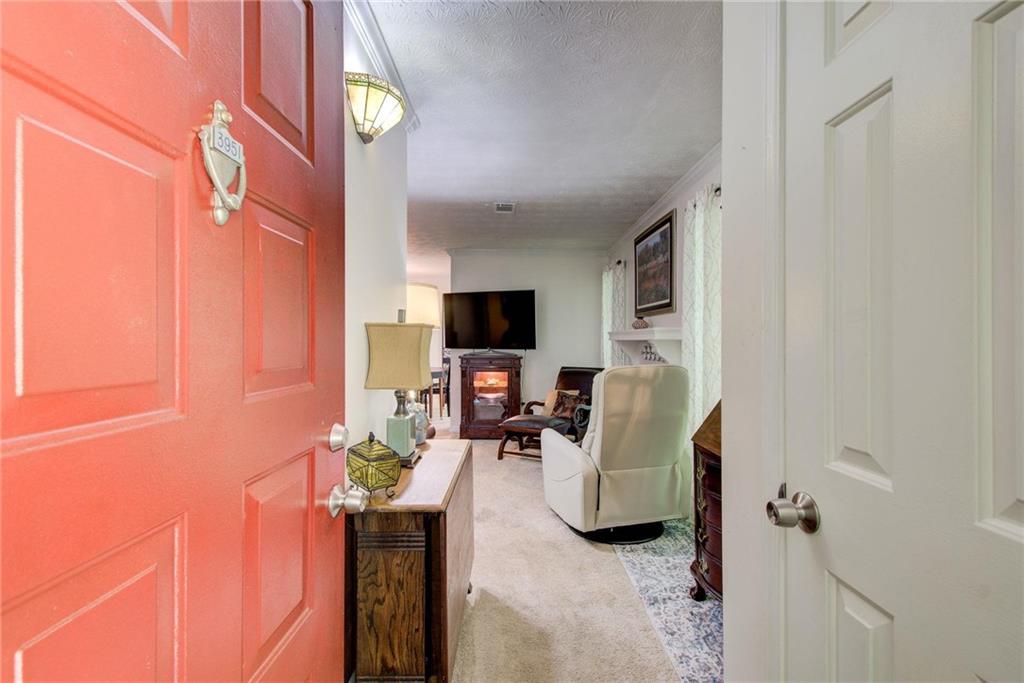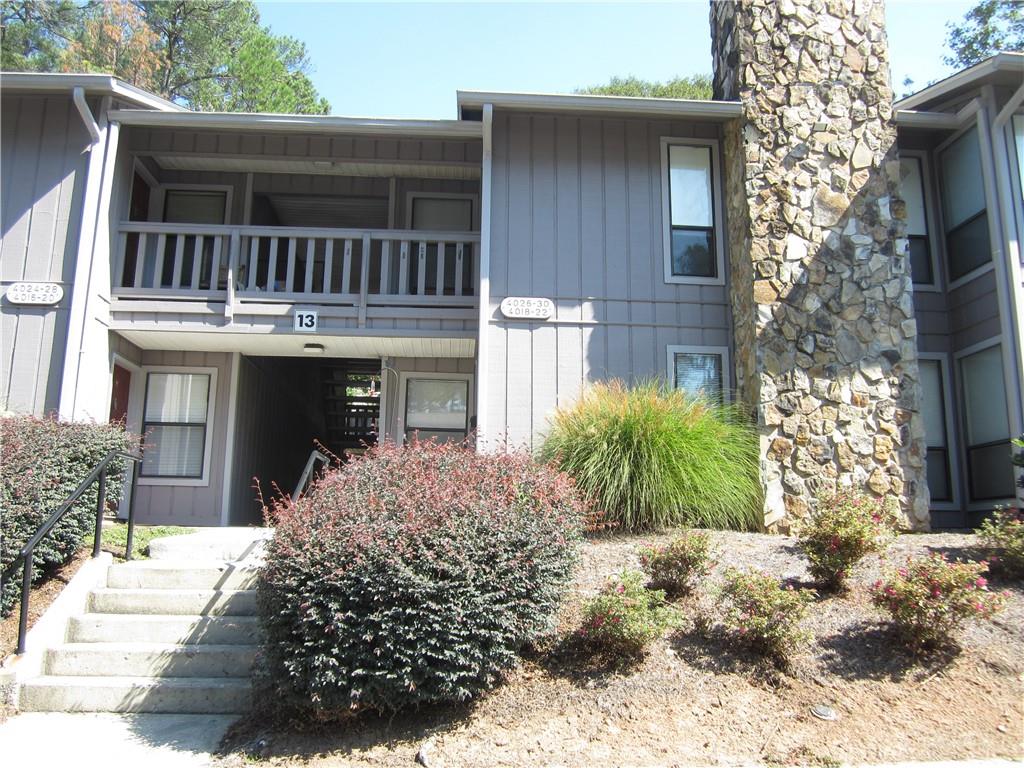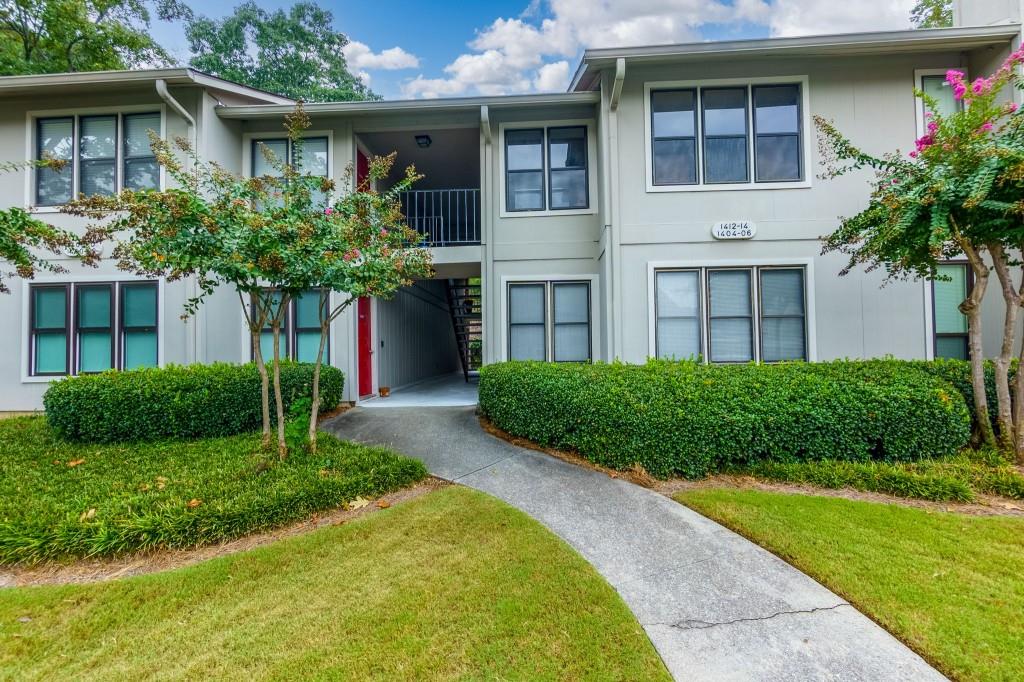Viewing Listing MLS# 406019861
Tucker, GA 30084
- 2Beds
- 2Full Baths
- N/AHalf Baths
- N/A SqFt
- 1986Year Built
- 0.02Acres
- MLS# 406019861
- Residential
- Condominium
- Active
- Approx Time on Market1 month, 21 days
- AreaN/A
- CountyDekalb - GA
- Subdivision Woodridge
Overview
This beautiful, newly updated unit is in a gated community with plenty of amenities. Private, upstairs unit with a serene, wooded view features fresh paint, new flooring, new range and microwave. Ample parking. Close to shopping, schools, and with easy access to all major traffic arteries and MARTA. Pool, tennis, pickleball in the complex.
Association Fees / Info
Hoa Fees: 3696
Hoa: Yes
Hoa Fees Frequency: Monthly
Hoa Fees: 308
Community Features: Gated, Homeowners Assoc, Near Public Transport, Near Schools, Near Shopping, Pickleball, Playground, Pool, Street Lights, Tennis Court(s)
Hoa Fees Frequency: Annually
Bathroom Info
Main Bathroom Level: 2
Total Baths: 2.00
Fullbaths: 2
Room Bedroom Features: Master on Main, Roommate Floor Plan
Bedroom Info
Beds: 2
Building Info
Habitable Residence: No
Business Info
Equipment: None
Exterior Features
Fence: None
Patio and Porch: Covered, Rear Porch
Exterior Features: Tennis Court(s), Other
Road Surface Type: Asphalt
Pool Private: No
County: Dekalb - GA
Acres: 0.02
Pool Desc: Fenced
Fees / Restrictions
Financial
Original Price: $229,000
Owner Financing: No
Garage / Parking
Parking Features: Assigned, Deeded, Parking Lot
Green / Env Info
Green Energy Generation: None
Handicap
Accessibility Features: None
Interior Features
Security Ftr: Fire Alarm, Security Gate, Smoke Detector(s)
Fireplace Features: Family Room
Levels: One
Appliances: Dishwasher, Disposal, Electric Range, Electric Water Heater, Microwave
Laundry Features: Laundry Room, Main Level
Interior Features: Low Flow Plumbing Fixtures, Walk-In Closet(s)
Flooring: Ceramic Tile
Spa Features: None
Lot Info
Lot Size Source: Public Records
Lot Features: Wooded
Lot Size: x
Misc
Property Attached: Yes
Home Warranty: No
Open House
Other
Other Structures: None
Property Info
Construction Materials: Frame
Year Built: 1,986
Property Condition: Updated/Remodeled
Roof: Composition
Property Type: Residential Attached
Style: Mid-Rise (up to 5 stories), Traditional
Rental Info
Land Lease: No
Room Info
Kitchen Features: Cabinets White, Stone Counters, View to Family Room
Room Master Bathroom Features: Tub/Shower Combo
Room Dining Room Features: Open Concept
Special Features
Green Features: None
Special Listing Conditions: None
Special Circumstances: None
Sqft Info
Building Area Total: 1182
Building Area Source: Public Records
Tax Info
Tax Amount Annual: 3290
Tax Year: 2,023
Tax Parcel Letter: 18-291-13-022
Unit Info
Num Units In Community: 60
Utilities / Hvac
Cool System: Central Air
Electric: 220 Volts
Heating: Central
Utilities: Cable Available, Electricity Available
Sewer: Public Sewer
Waterfront / Water
Water Body Name: None
Water Source: Public
Waterfront Features: None
Directions
I-85N to Pleasantdale Exit, then right onto Pleasantdale and left into complex. Gated entrance, then left into community. Bldg on rt.Listing Provided courtesy of Chapman Hall Premier, Realtors
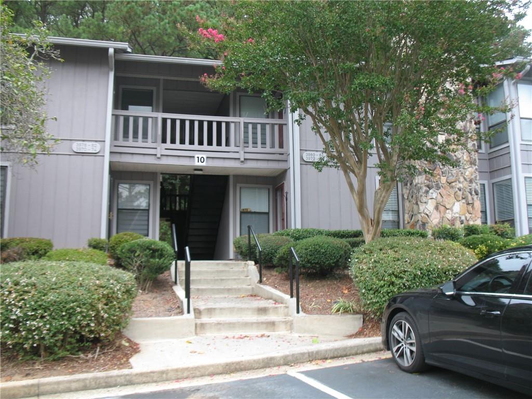
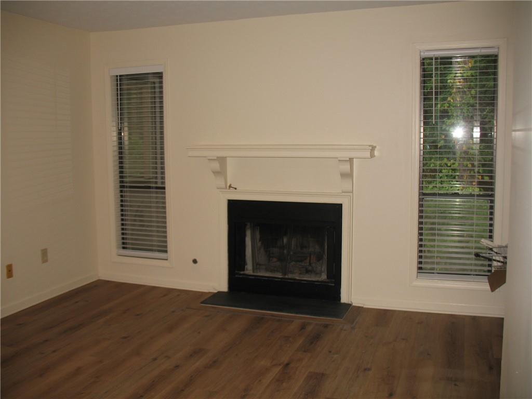
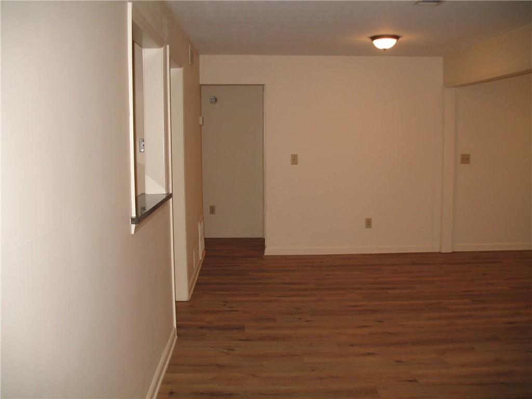
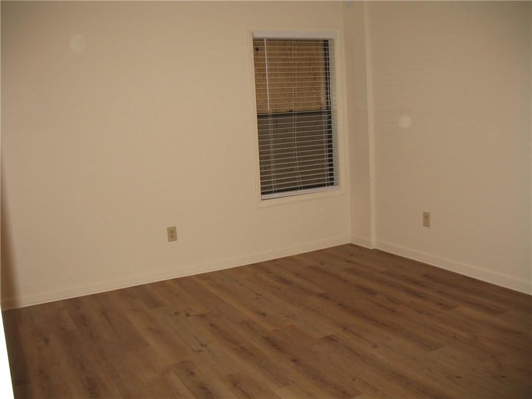
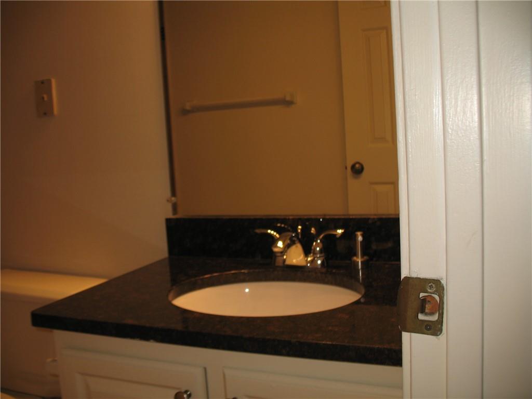
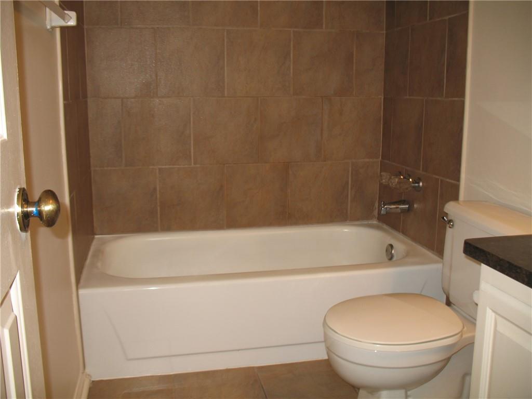
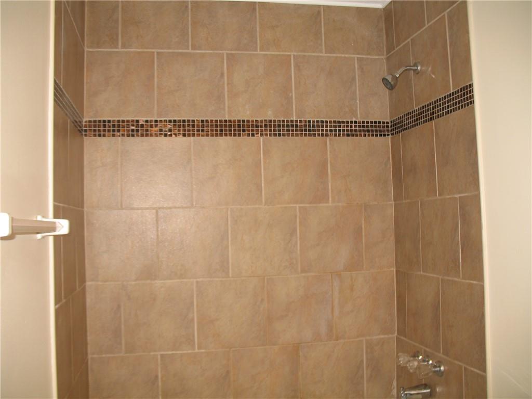
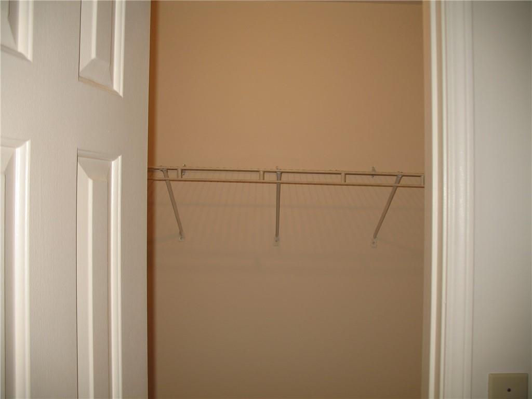
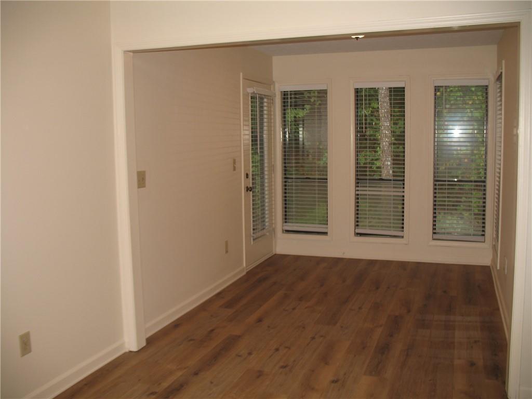
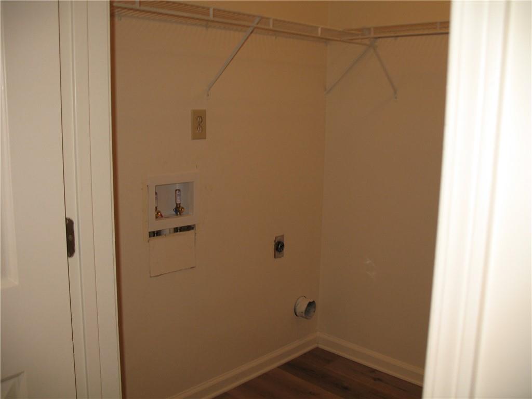
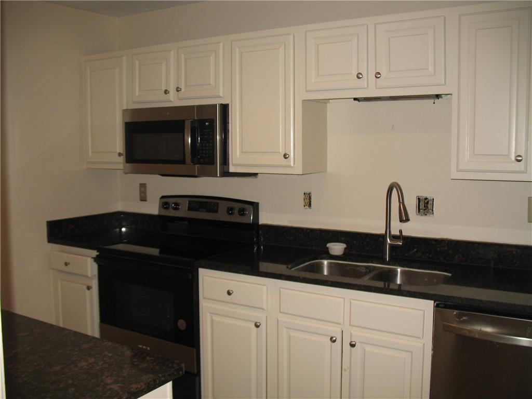
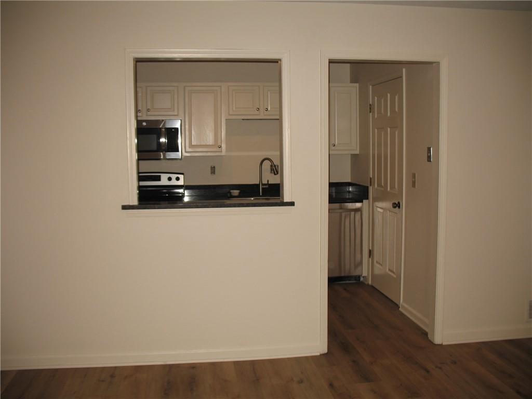
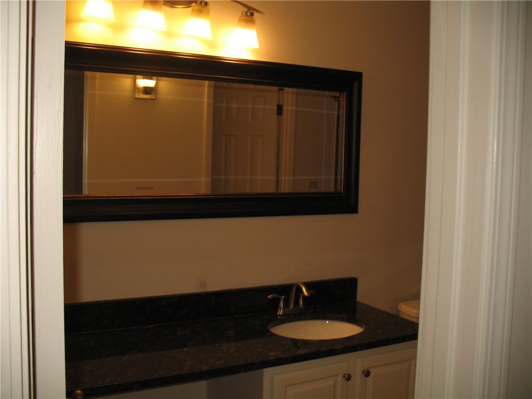
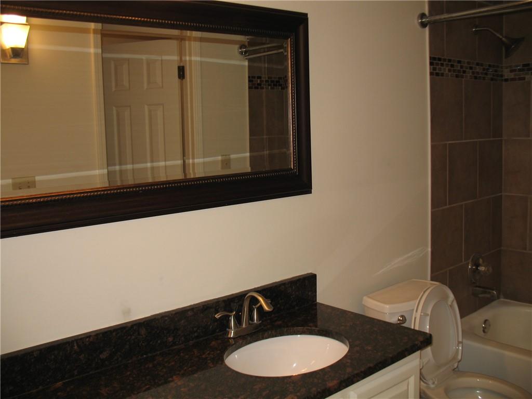
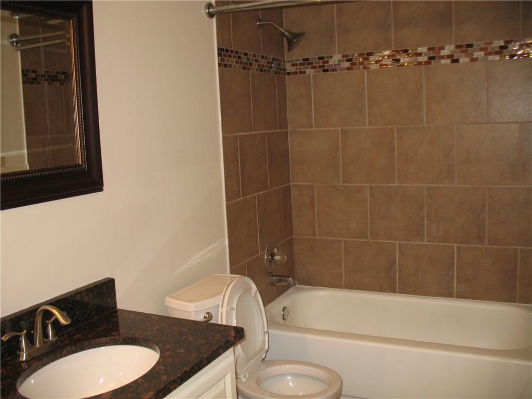
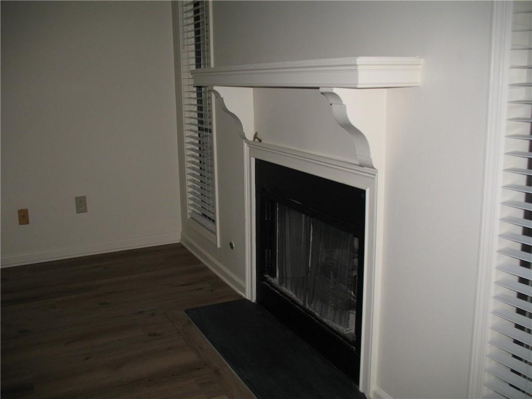
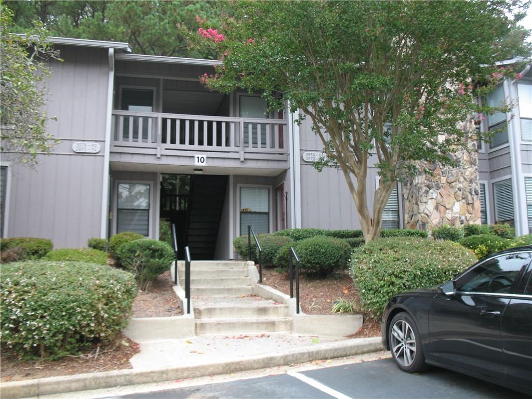
 MLS# 411319098
MLS# 411319098 