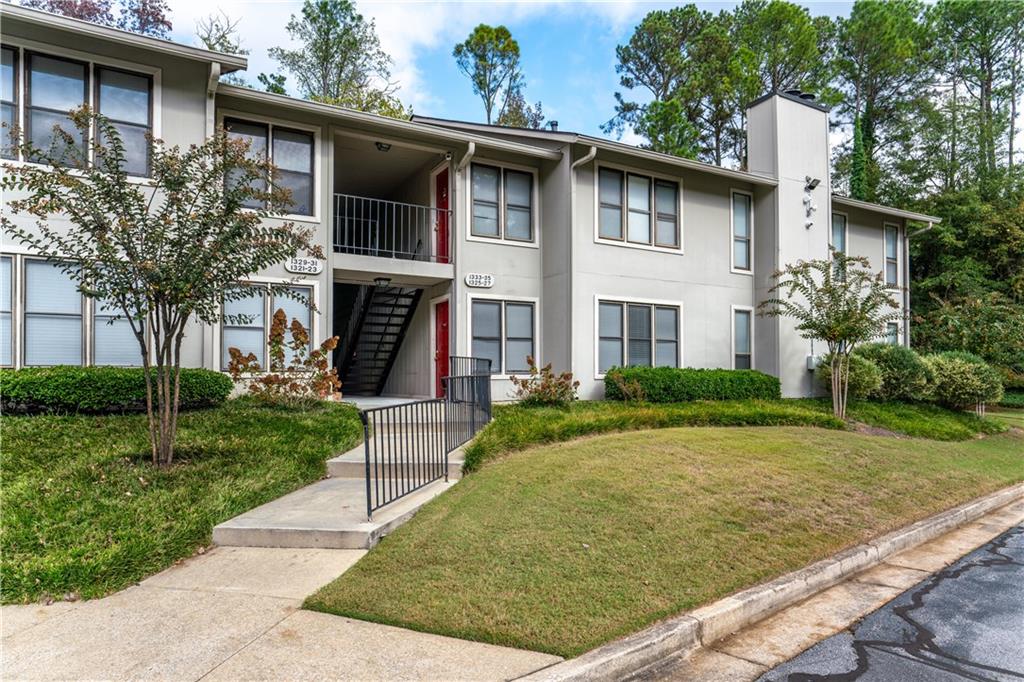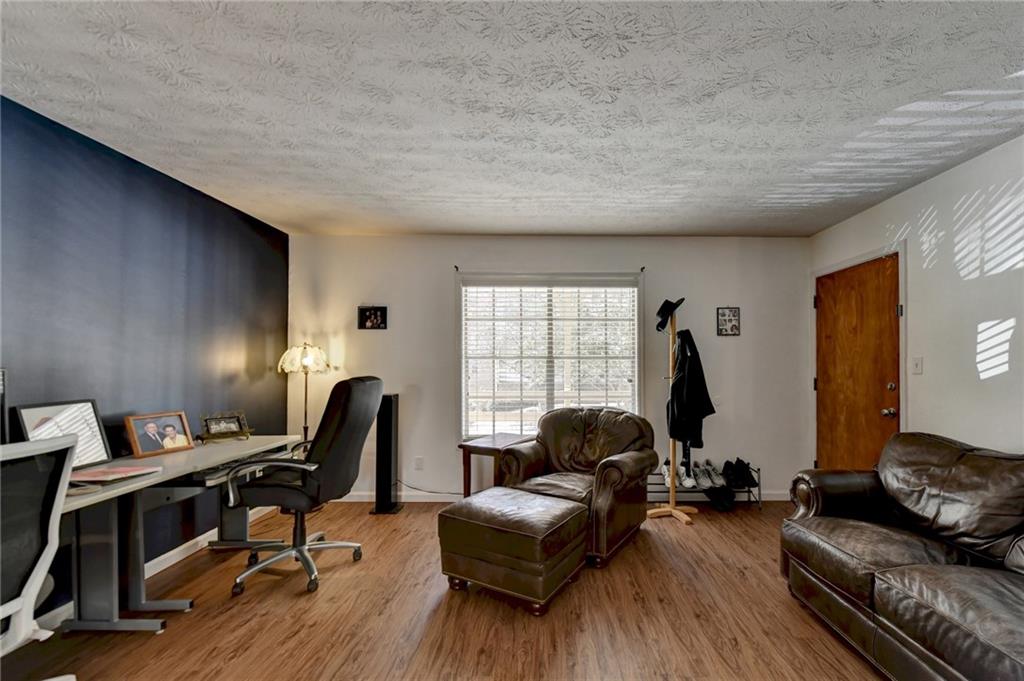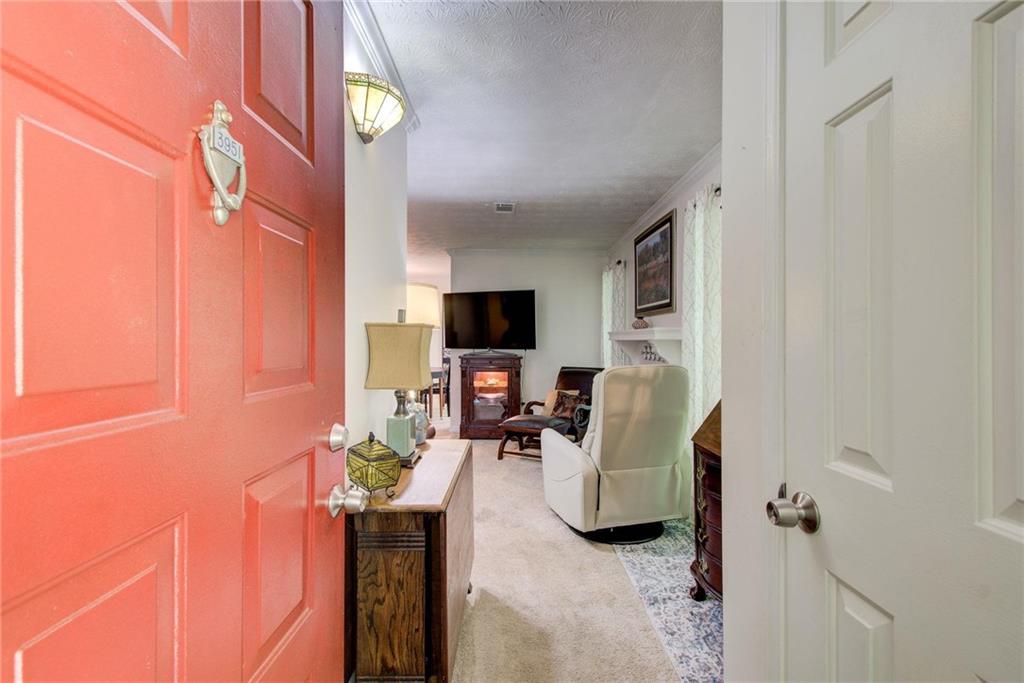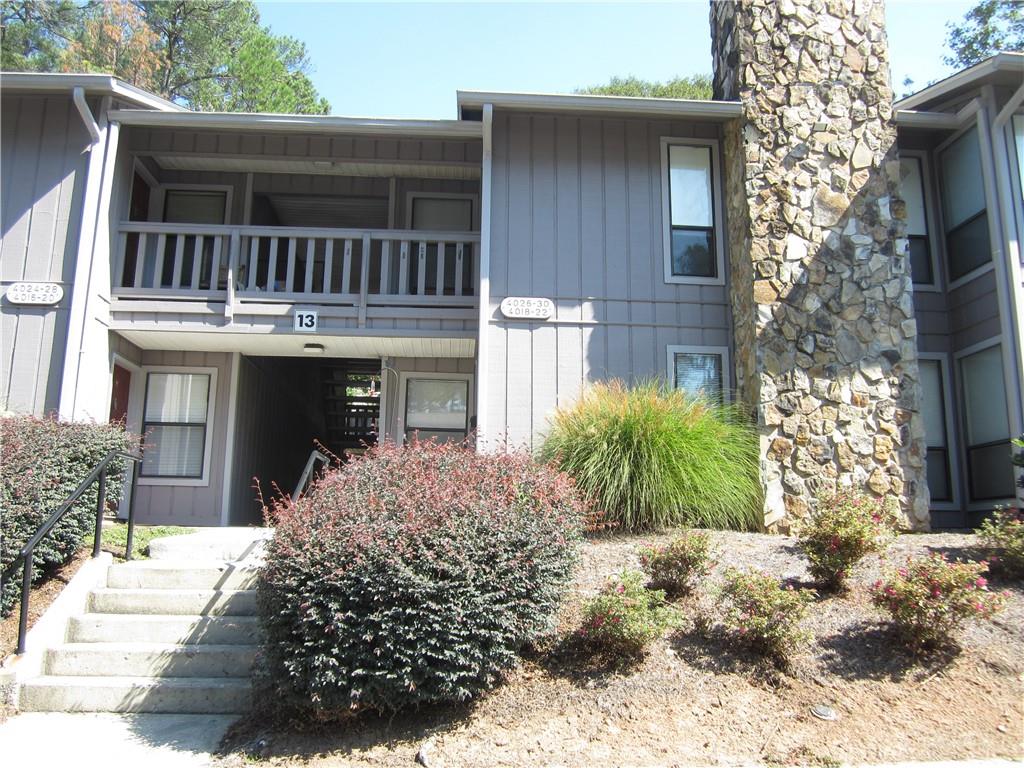Viewing Listing MLS# 411319098
Tucker, GA 30083
- 2Beds
- 2Full Baths
- N/AHalf Baths
- N/A SqFt
- 2005Year Built
- 0.00Acres
- MLS# 411319098
- Residential
- Condominium
- Active
- Approx Time on Market1 day
- AreaN/A
- CountyDekalb - GA
- Subdivision Orchard Park II
Overview
Welcome home to this lovely open concept, spacious 2 bedrooms, 2 bath condominium. This contemporary floor plan features a large living area with a gas fireplace which opens up to the kitchen and to a separate dining area. Each bedroom features its own bathroom and large walk-in closet. You will enjoy neighboring restaurants, shops, art galleries, theaters, parks, museums, walking, jogging and bike trails connecting over 32 miles of greenway. The community boast it close proximity to the CDC VA, Emory, GSU, and more. VA and Conventional financing approved. This community doesn't accept FHA financing.
Association Fees / Info
Hoa: Yes
Hoa Fees Frequency: Monthly
Hoa Fees: 350
Community Features: Near Schools, Near Shopping, Near Trails/Greenway, Street Lights
Association Fee Includes: Pest Control, Trash, Water
Bathroom Info
Main Bathroom Level: 2
Total Baths: 2.00
Fullbaths: 2
Room Bedroom Features: Roommate Floor Plan
Bedroom Info
Beds: 2
Building Info
Habitable Residence: No
Business Info
Equipment: None
Exterior Features
Fence: None
Patio and Porch: Patio
Exterior Features: Balcony
Road Surface Type: Asphalt, Other
Pool Private: No
County: Dekalb - GA
Acres: 0.00
Pool Desc: None
Fees / Restrictions
Financial
Original Price: $220,000
Owner Financing: No
Garage / Parking
Parking Features: Assigned
Green / Env Info
Green Energy Generation: None
Handicap
Accessibility Features: None
Interior Features
Security Ftr: Fire Alarm
Fireplace Features: Gas Starter, Living Room
Levels: One
Appliances: Dishwasher, Disposal, Gas Cooktop, Gas Oven, Gas Range, Gas Water Heater, Microwave, Refrigerator
Laundry Features: In Kitchen
Interior Features: High Ceilings 10 ft Main
Flooring: Carpet, Laminate, Wood
Spa Features: None
Lot Info
Lot Size Source: Not Available
Lot Features: Other
Lot Size: X
Misc
Property Attached: Yes
Home Warranty: Yes
Open House
Other
Other Structures: None
Property Info
Construction Materials: Brick, Brick Front, Vinyl Siding
Year Built: 2,005
Property Condition: Resale
Roof: Shingle, Wood
Property Type: Residential Attached
Style: Traditional
Rental Info
Land Lease: No
Room Info
Kitchen Features: Breakfast Bar, Laminate Counters, Pantry
Room Master Bathroom Features: Tub/Shower Combo
Room Dining Room Features: Separate Dining Room
Special Features
Green Features: None
Special Listing Conditions: None
Special Circumstances: None
Sqft Info
Building Area Total: 1181
Building Area Source: Public Records
Tax Info
Tax Amount Annual: 3169
Tax Year: 2,023
Tax Parcel Letter: 18-141-15-016
Unit Info
Num Units In Community: 10
Utilities / Hvac
Cool System: Ceiling Fan(s), Central Air
Electric: 220 Volts
Heating: Natural Gas
Utilities: Cable Available, Electricity Available, Natural Gas Available, Sewer Available, Water Available
Sewer: Public Sewer
Waterfront / Water
Water Body Name: None
Water Source: Public
Waterfront Features: None
Directions
From downtown Atlanta, take I-285 to Highway 78 East, take the Mountain Industrial Blvd exit turn right at the top of the ramp, go to the 3rd traffic light, turn right onto East Ponce de Leon. Orchard Park Subdivision is approximately 1 mile on the right. Go to building #23 unit 1395, 3rd level.Listing Provided courtesy of Keller Williams Realty Atl Partners
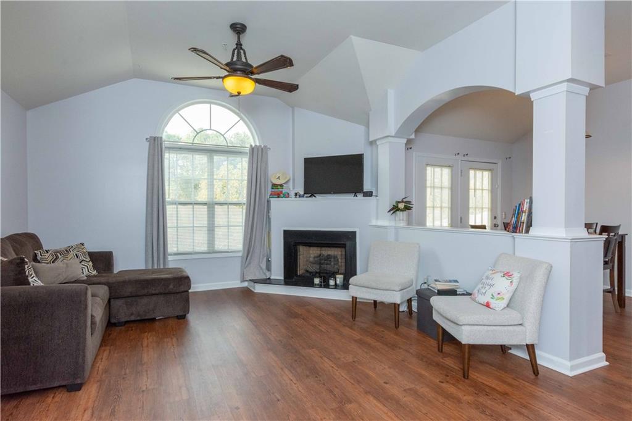
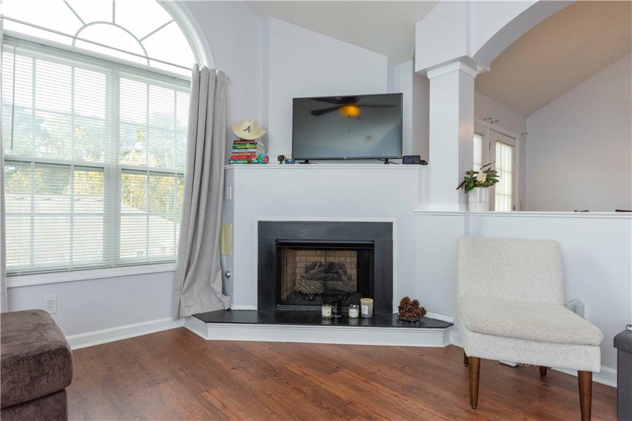
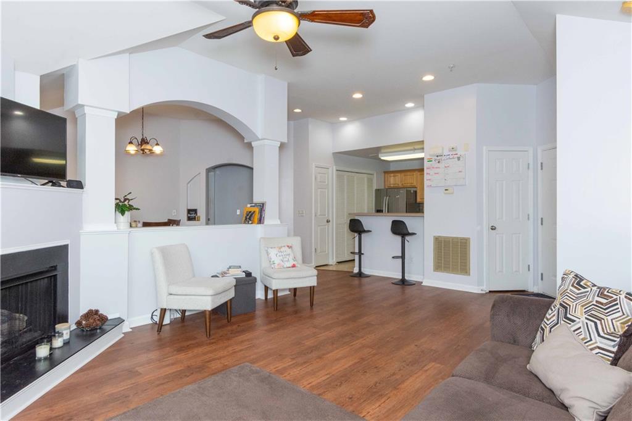
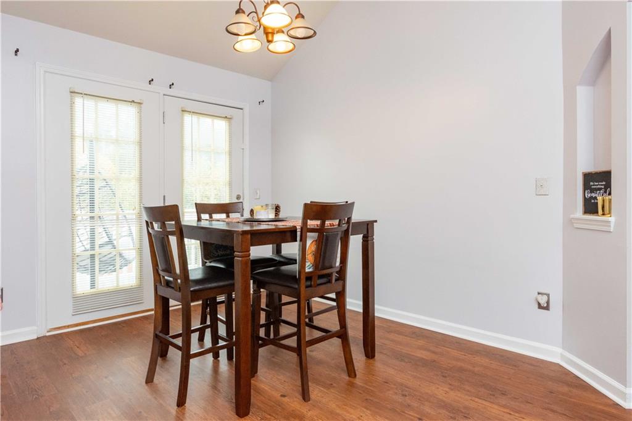
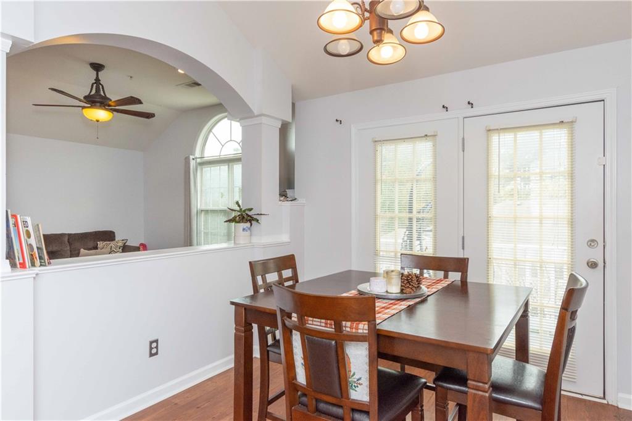
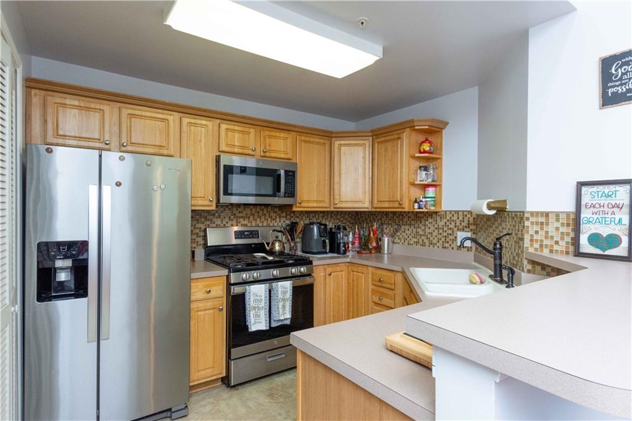
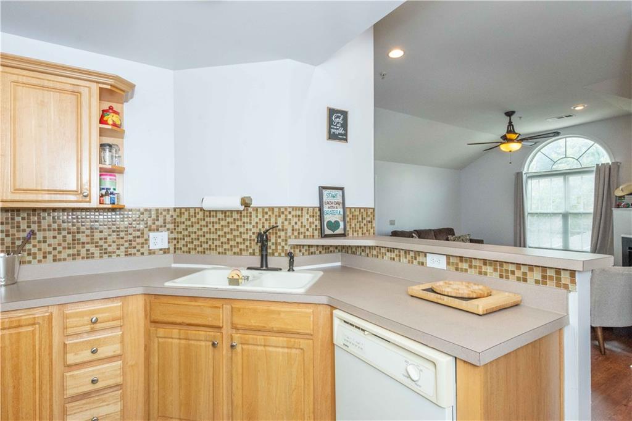
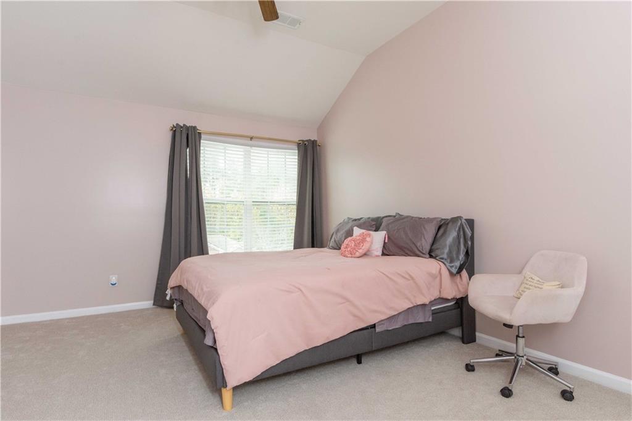
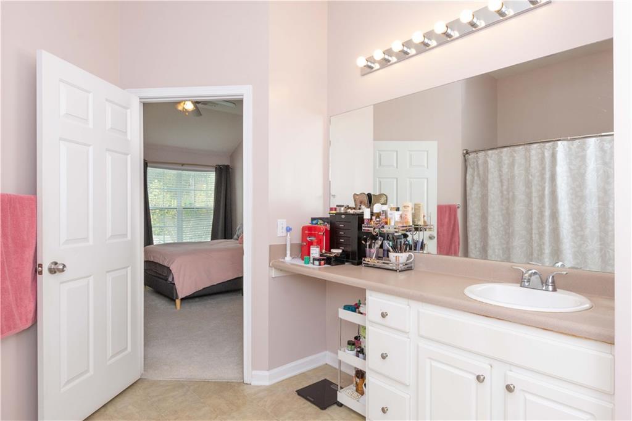
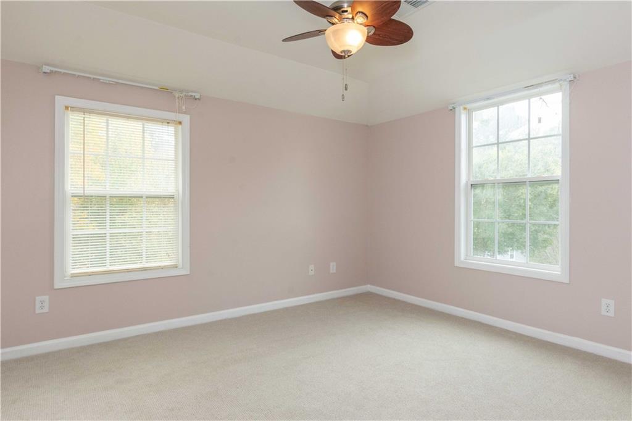
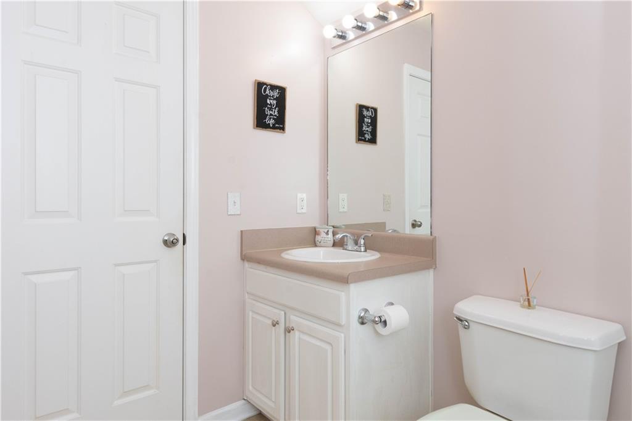
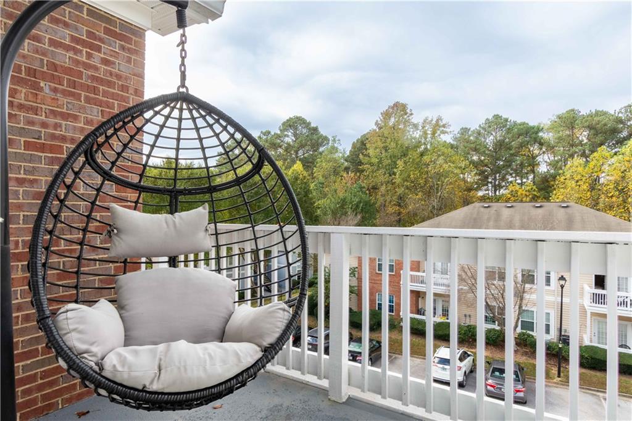
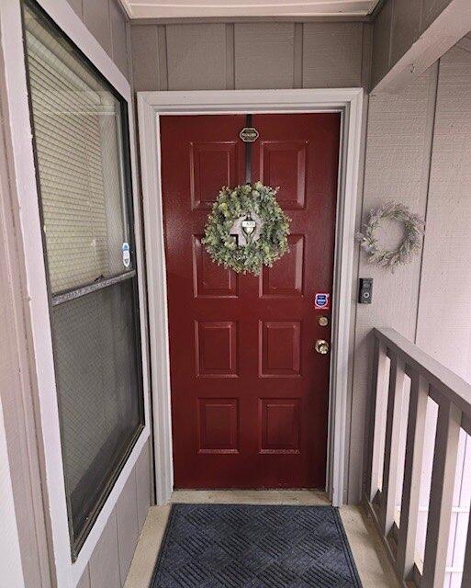
 MLS# 411395564
MLS# 411395564 