Viewing Listing MLS# 405970929
Suwanee, GA 30024
- 6Beds
- 5Full Baths
- 1Half Baths
- N/A SqFt
- 2015Year Built
- 0.61Acres
- MLS# 405970929
- Residential
- Single Family Residence
- Pending
- Approx Time on Market1 month, 21 days
- AreaN/A
- CountyGwinnett - GA
- Subdivision Reserve at Moore Road
Overview
NEW PAINT INSIDE. Elegance and sophistication awaits you at this well appointment 6b/5.5b home with many custom upgrades throughout & finished basement. This stunning home sits on a large cul de sac lot with expansive professional landscaping. Incredible attention to detail from the gorgeous kitchen to the custom cabinetry found in many closets, mudroom, laundry and office to maximize function. The bright open kitchen with large granite island overlooking inviting living room with warm stone fireplace. Spacious rooms throughout all with hardwood flooring and upgraded lighting. Amazing outdoor spaces with screened in porch and deck area perfect for entertaining. Functionality found throughout this layout with the right amount of space for gatherings or privacy. Attic insulation has been replaced with foam insulation drastically reducing your heating and cooling cost while maintaining greater comfort throughout the home. Smart technology found with keyless entry and custom electric window treatments in some of the rooms plus UV film protection on some of the windows. Huge finished basement awaiting your personalization. Amazing neighborhood with pool conveniently located to shops and restaurants within sough-after schools.
Association Fees / Info
Hoa Fees: 1400
Hoa: No
Community Features: None
Hoa Fees Frequency: Annually
Association Fee Includes: Maintenance Grounds, Swim
Bathroom Info
Main Bathroom Level: 1
Halfbaths: 1
Total Baths: 6.00
Fullbaths: 5
Room Bedroom Features: Sitting Room, Split Bedroom Plan
Bedroom Info
Beds: 6
Building Info
Habitable Residence: No
Business Info
Equipment: None
Exterior Features
Fence: None
Patio and Porch: Deck, Front Porch, Patio, Screened
Exterior Features: Garden, Private Yard
Road Surface Type: Asphalt
Pool Private: No
County: Gwinnett - GA
Acres: 0.61
Pool Desc: None
Fees / Restrictions
Financial
Original Price: $1,349,000
Owner Financing: No
Garage / Parking
Parking Features: Garage
Green / Env Info
Green Energy Generation: None
Handicap
Accessibility Features: None
Interior Features
Security Ftr: None
Fireplace Features: Electric, Gas Starter, Living Room
Levels: Two
Appliances: Dishwasher, Double Oven, Microwave, Refrigerator
Laundry Features: In Hall, Laundry Room, Main Level
Interior Features: Bookcases, Double Vanity, Entrance Foyer, High Ceilings 9 ft Main, High Ceilings 9 ft Upper, His and Hers Closets, Walk-In Closet(s)
Flooring: Hardwood
Spa Features: None
Lot Info
Lot Size Source: Public Records
Lot Features: Back Yard, Cul-De-Sac
Lot Size: x
Misc
Property Attached: No
Home Warranty: No
Open House
Other
Other Structures: None
Property Info
Construction Materials: Brick 3 Sides, Cement Siding, Stone
Year Built: 2,015
Property Condition: Resale
Roof: Composition
Property Type: Residential Detached
Style: Craftsman, Traditional
Rental Info
Land Lease: No
Room Info
Kitchen Features: Breakfast Bar, Breakfast Room, Cabinets White, Eat-in Kitchen, Keeping Room, Kitchen Island, Pantry, Stone Counters, View to Family Room
Room Master Bathroom Features: Double Vanity
Room Dining Room Features: Butlers Pantry,Seats 12+
Special Features
Green Features: None
Special Listing Conditions: None
Special Circumstances: None
Sqft Info
Building Area Total: 4654
Building Area Source: Public Records
Tax Info
Tax Amount Annual: 14778
Tax Year: 2,023
Tax Parcel Letter: R7286-289
Unit Info
Utilities / Hvac
Cool System: Ceiling Fan(s), Central Air
Electric: 110 Volts, 220 Volts
Heating: Forced Air, Natural Gas
Utilities: Cable Available
Sewer: Public Sewer
Waterfront / Water
Water Body Name: None
Water Source: Private
Waterfront Features: None
Directions
I-85N Exit 111, L off Exit, approx. 6 miles to L at Settles Bridge Rd, to R on Moore Road to L into Community to First R onto Rio Vista Trace to home at cul de sac.Listing Provided courtesy of Point Honors And Associates, Realtors
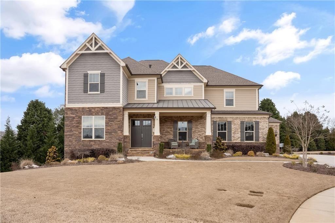
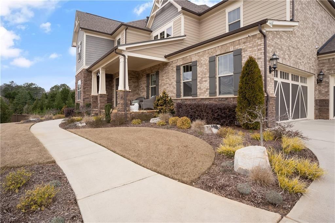
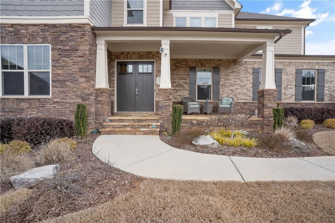
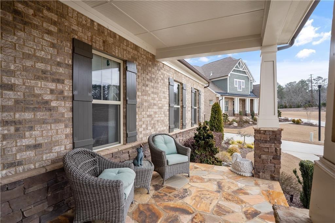
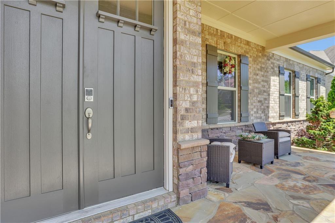
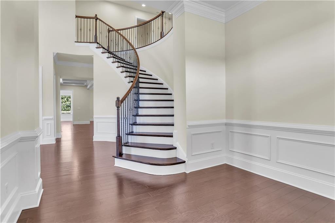
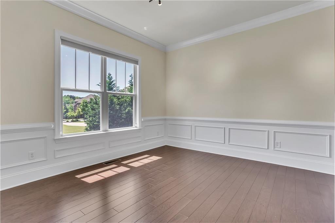
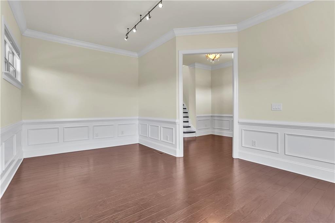
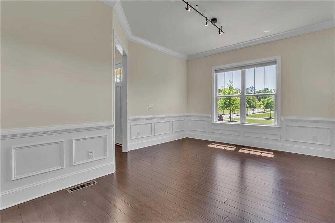
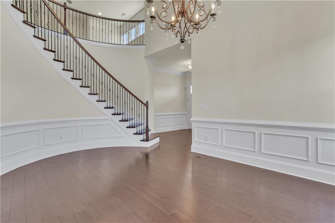
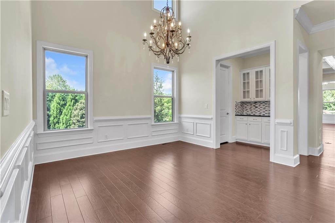
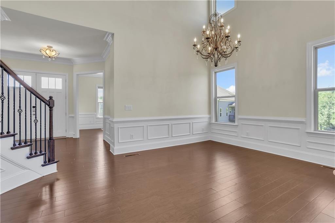
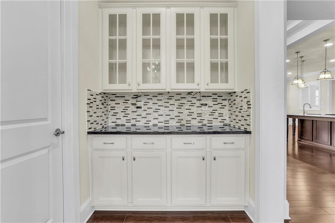
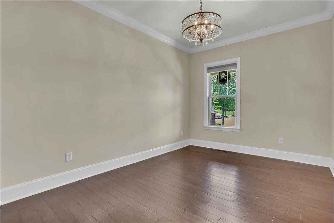
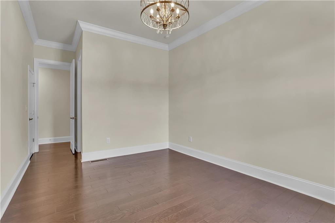
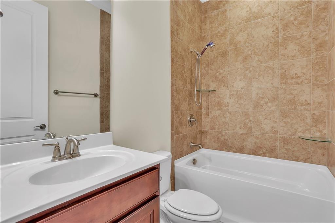
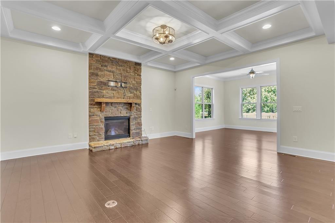
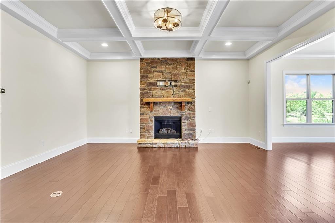
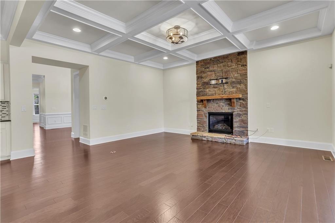
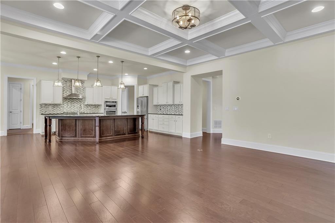
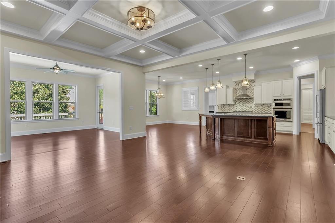
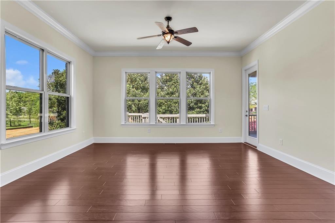
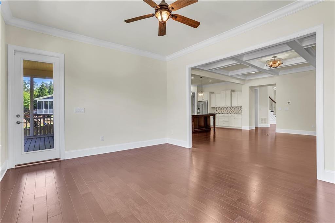
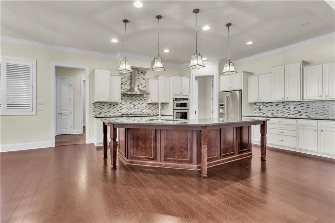
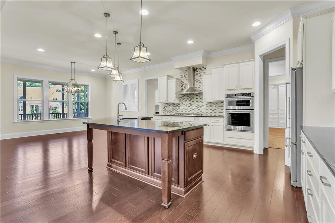
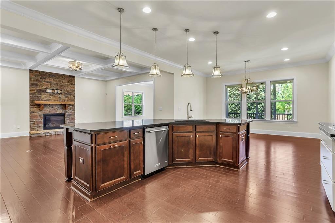
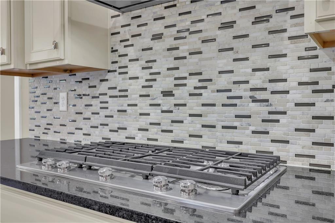
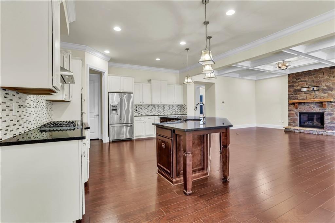
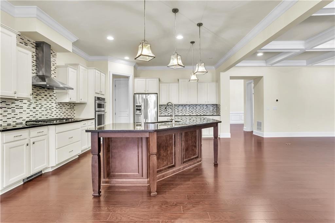
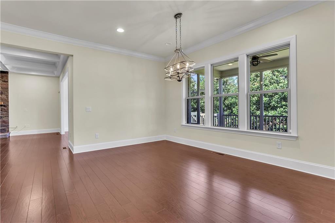
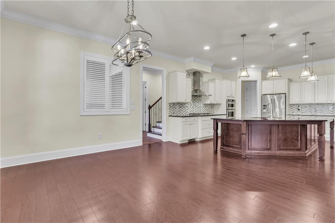
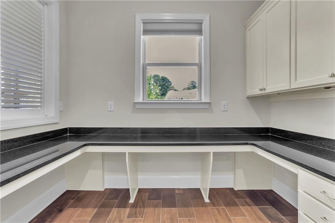
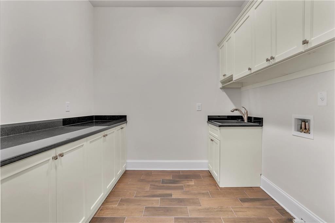
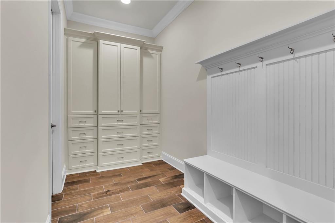
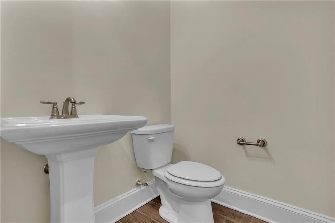
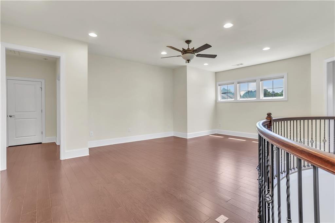
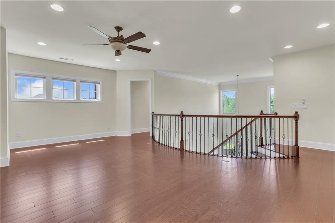
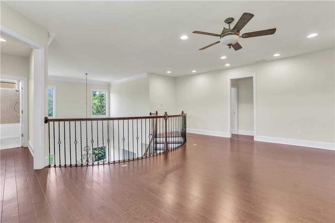
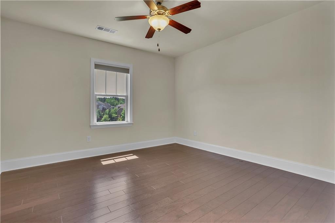
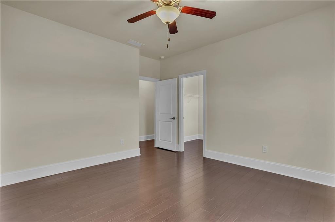
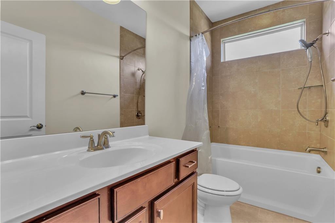
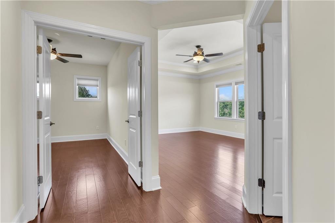
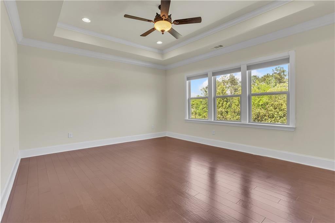
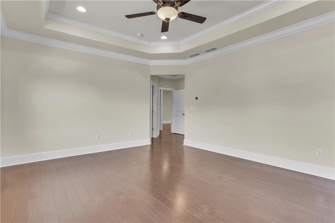
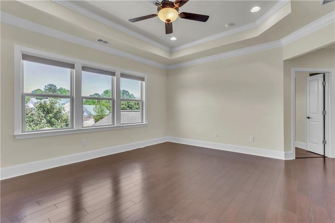
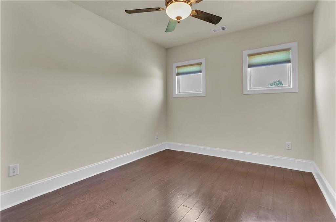
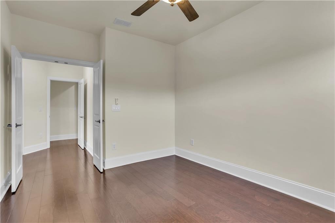
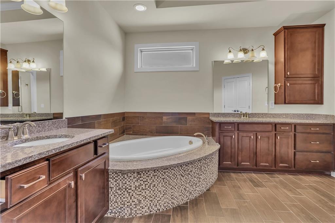
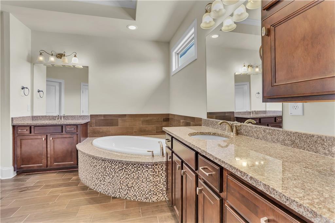
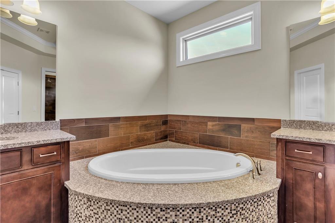
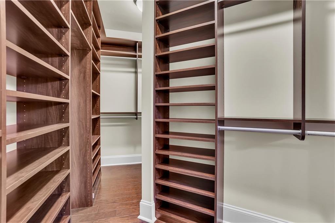
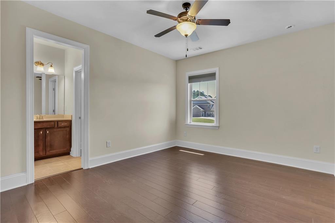
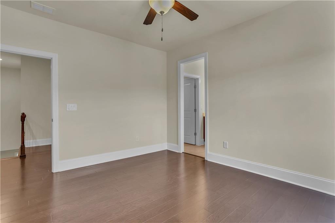
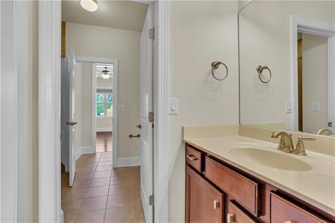
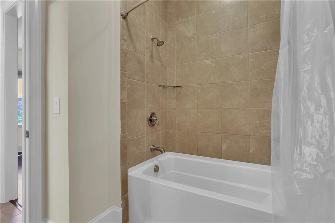
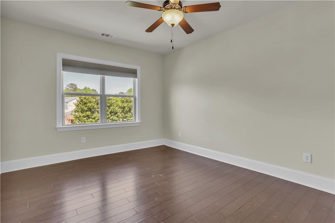
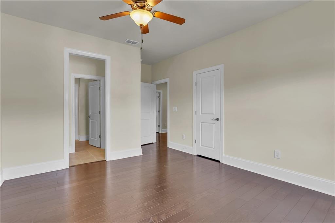
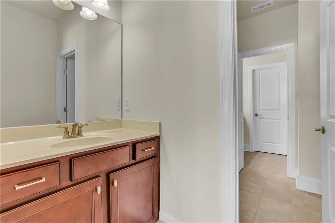
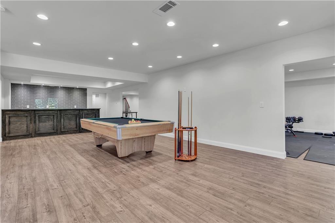
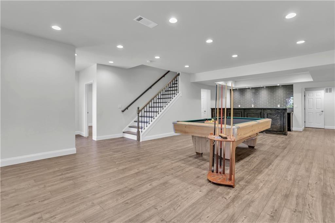
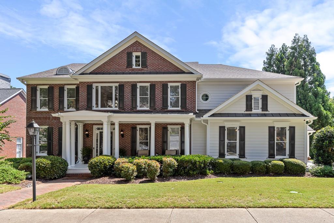
 MLS# 402219163
MLS# 402219163