Viewing Listing MLS# 402219163
Suwanee, GA 30024
- 6Beds
- 5Full Baths
- 1Half Baths
- N/A SqFt
- 2001Year Built
- 0.32Acres
- MLS# 402219163
- Residential
- Single Family Residence
- Pending
- Approx Time on Market2 months, 13 days
- AreaN/A
- CountyGwinnett - GA
- Subdivision Rivermoore Park
Overview
Step into your dream home at 994 Meadow Club Court, nestled in the heart of Suwanee, GA. This exquisite 6-bedroom, 5.5-bathroom house is designed for families seeking luxury, comfort, and space. As you walk through the front door, you are greeted by the warmth of freshly painted interiors and gleaming hardwood floors that extend across the main level. Imagine preparing meals in the large, updated, commercial chef's kitchen, complete with modern updates, a cozy keeping room, and views of the stunning outdoor oasis. This kitchen is sure to be the heart of the home where memories and culinary delights are created. Outside, your private paradise awaits. A professionally landscaped yard encompasses a heated saltwater gunite pool, offering an idyllic retreat for relaxation or entertainment. The expansive rocking chair front porch invites serene mornings with a cup of coffee, while the backyard promises endless summer fun. The thoughtfully designed home includes a professionally finished basement featuring a complete kitchen with ceramic tile throughout, ideal for hosting guests or multi-generational living. Two convenient laundry rooms, one on the main level and another on the terrace level add to the practicality and potential for an in-law suite. Ideal location within walking distance of amenities and the beloved Rivermoore Park Meadow. Active Pool / Swim Team, 10-Lighted Tennis Courts, Basketball court, Putting Green, 2 Playgrounds, Clubhouse, and 80-acre walking Meadow! North Gwinnett Schools. Close to Shopping, Chick-fil-A, Starbucks, Parks, Suwanee Town Center, Suwanee Greenway, I85, Mall of Georgia, and Lake Lanier! Won't Last!
Association Fees / Info
Hoa: Yes
Hoa Fees Frequency: Annually
Hoa Fees: 1750
Community Features: Clubhouse, Fishing, Homeowners Assoc, Lake, Near Trails/Greenway, Park, Playground, Pool, Sidewalks, Street Lights, Swim Team, Tennis Court(s)
Hoa Fees Frequency: Annually
Bathroom Info
Main Bathroom Level: 1
Halfbaths: 1
Total Baths: 6.00
Fullbaths: 5
Room Bedroom Features: Oversized Master, Roommate Floor Plan, Sitting Room
Bedroom Info
Beds: 6
Building Info
Habitable Residence: No
Business Info
Equipment: Irrigation Equipment
Exterior Features
Fence: Back Yard, Fenced, Invisible, Wrought Iron
Patio and Porch: Covered, Deck, Front Porch, Patio, Rear Porch
Exterior Features: Balcony, Garden, Permeable Paving, Private Entrance, Private Yard
Road Surface Type: Asphalt
Pool Private: Yes
County: Gwinnett - GA
Acres: 0.32
Pool Desc: Gunite, Heated, In Ground, Private, Salt Water
Fees / Restrictions
Financial
Original Price: $1,339,000
Owner Financing: No
Garage / Parking
Parking Features: Driveway, Garage, Garage Door Opener, Garage Faces Side, Kitchen Level, Level Driveway
Green / Env Info
Green Energy Generation: None
Handicap
Accessibility Features: None
Interior Features
Security Ftr: Carbon Monoxide Detector(s), Closed Circuit Camera(s), Security System Owned, Smoke Detector(s)
Fireplace Features: Family Room, Gas Log, Gas Starter, Keeping Room
Levels: Three Or More
Appliances: Dishwasher, Disposal, Double Oven, Gas Cooktop, Gas Water Heater, Microwave, Range Hood, Self Cleaning Oven
Laundry Features: In Basement, Laundry Room, Lower Level, Main Level
Interior Features: Bookcases, Crown Molding, Disappearing Attic Stairs, Double Vanity, Entrance Foyer, Entrance Foyer 2 Story, High Ceilings 9 ft Lower, High Ceilings 9 ft Main, High Ceilings 9 ft Upper, Tray Ceiling(s), Walk-In Closet(s)
Flooring: Carpet, Ceramic Tile, Hardwood
Spa Features: None
Lot Info
Lot Size Source: Public Records
Lot Features: Back Yard, Front Yard, Landscaped, Level
Lot Size: x 100
Misc
Property Attached: No
Home Warranty: Yes
Open House
Other
Other Structures: None
Property Info
Construction Materials: Brick 3 Sides, Cement Siding
Year Built: 2,001
Property Condition: Resale
Roof: Composition, Ridge Vents
Property Type: Residential Detached
Style: Craftsman, Traditional
Rental Info
Land Lease: No
Room Info
Kitchen Features: Breakfast Bar, Breakfast Room, Cabinets White, Eat-in Kitchen, Keeping Room, Kitchen Island, Pantry Walk-In, Stone Counters, View to Family Room
Room Master Bathroom Features: Double Vanity,Separate His/Hers,Separate Tub/Showe
Room Dining Room Features: Seats 12+,Separate Dining Room
Special Features
Green Features: Appliances
Special Listing Conditions: None
Special Circumstances: None
Sqft Info
Building Area Total: 6155
Building Area Source: Appraiser
Tax Info
Tax Amount Annual: 9578
Tax Year: 2,023
Tax Parcel Letter: R7279-301
Unit Info
Utilities / Hvac
Cool System: Ceiling Fan(s), Central Air, Zoned
Electric: 110 Volts, 220 Volts
Heating: Baseboard, Forced Air
Utilities: Cable Available, Electricity Available, Natural Gas Available, Phone Available, Sewer Available, Underground Utilities, Water Available
Sewer: Public Sewer
Waterfront / Water
Water Body Name: None
Water Source: Public
Waterfront Features: None
Directions
I-85 N to Exit 111. Turn left onto Lawrenceville-Suwanee Rd. Left onto Peachtree Ind Blvd. R onto Moore Rd. Left on Meadow Park Drive into Rivermoore Park Subdivision. Take 2nd street on the left, Meadow Club Drive, then right onto Meadow Bluff Lane. Then right onto Meadow Club Court, the home is on the right.Listing Provided courtesy of Atlanta Communities
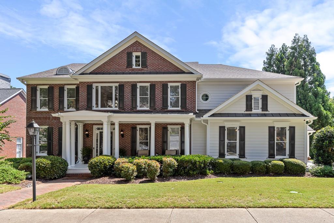
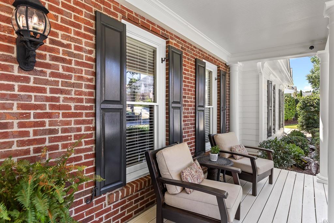
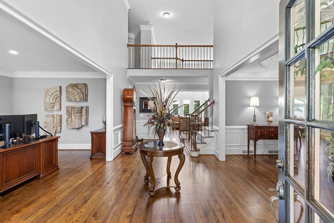
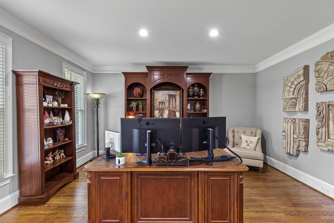
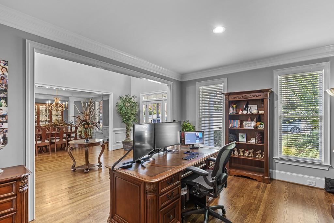
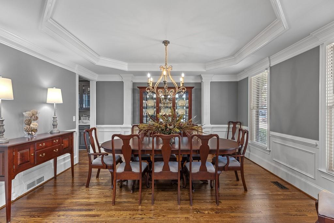
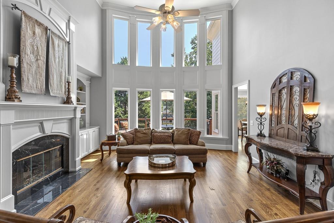
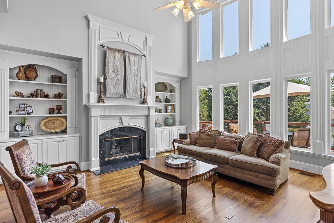
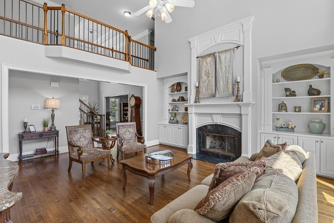
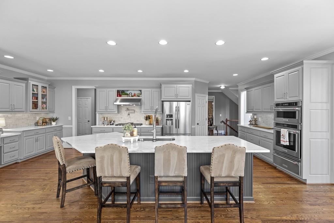
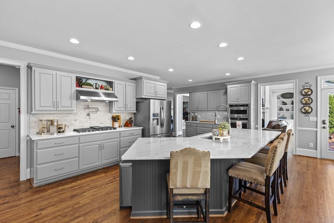
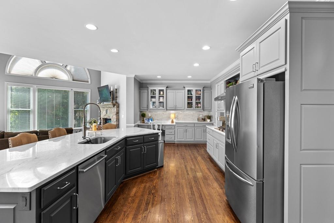
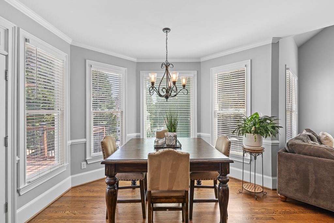
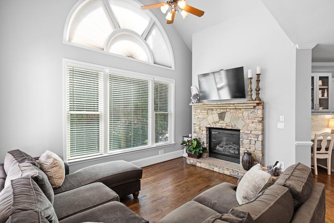
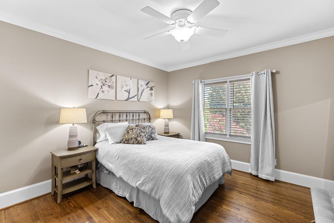
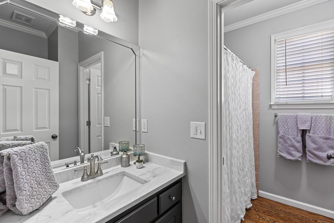
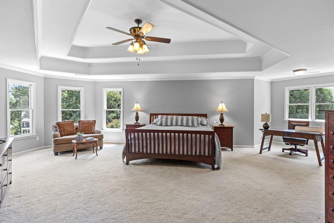
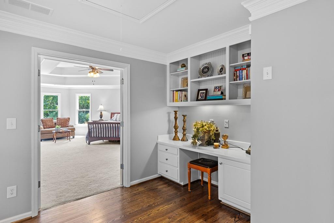
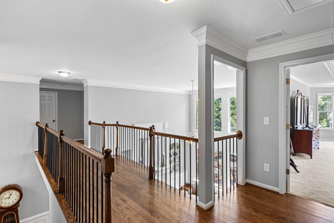
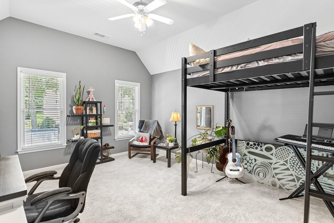
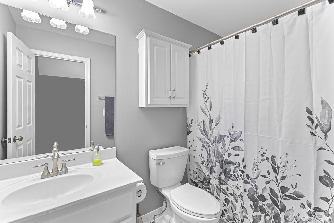
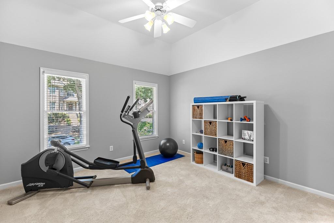
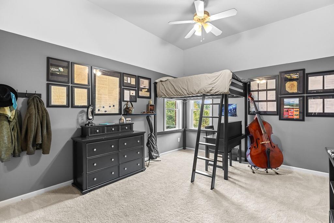
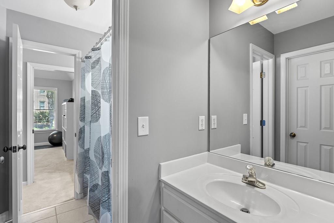
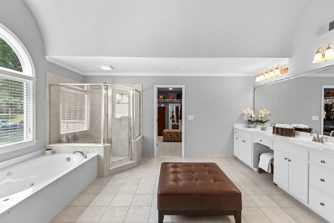
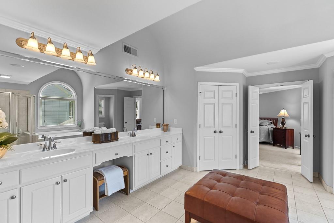
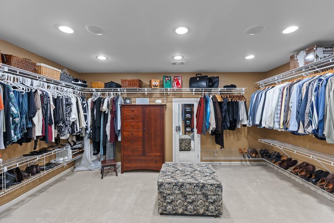
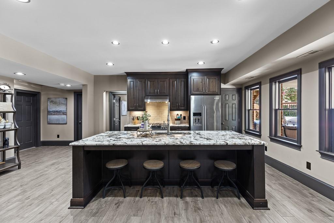
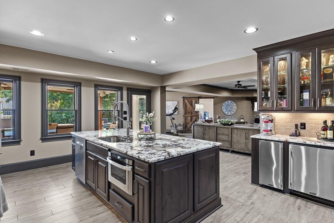
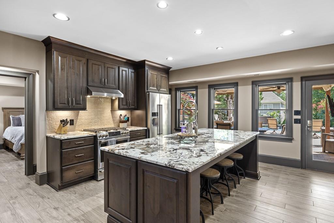
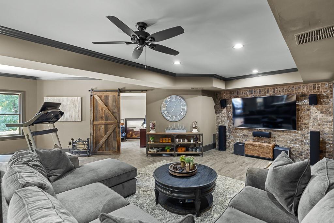
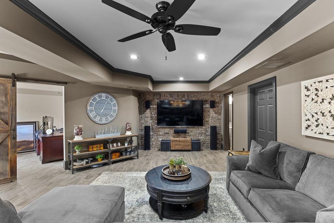
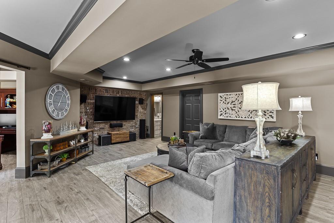
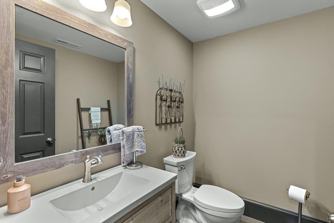
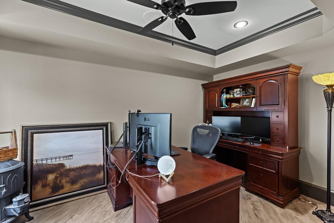
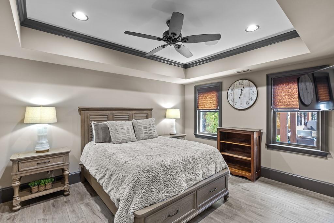
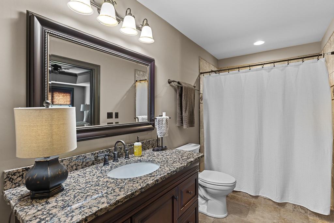
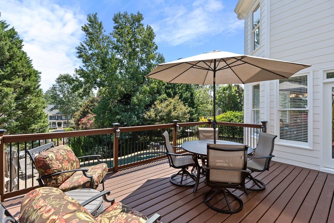
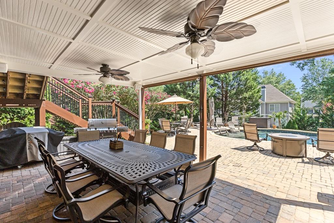
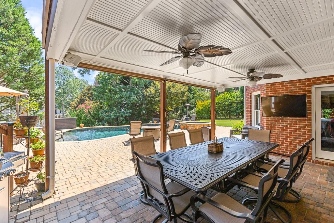
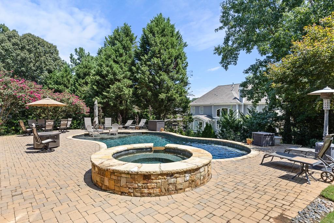
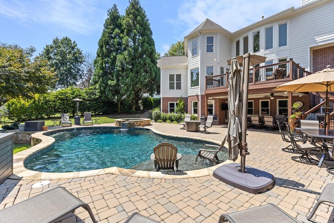
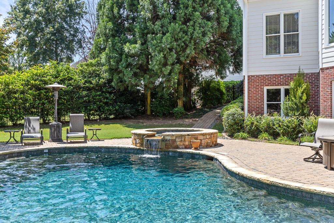
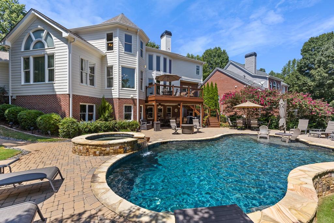
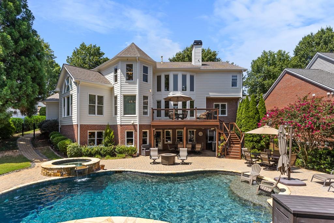
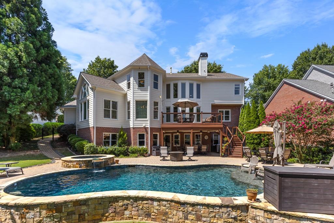
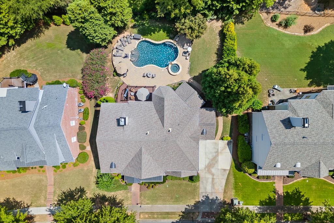
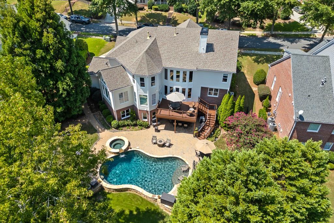
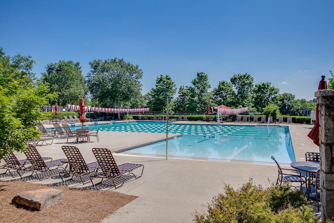
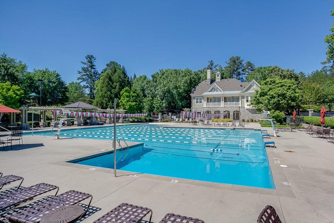
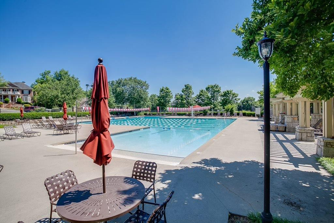
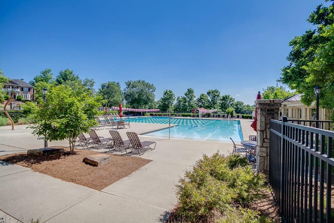
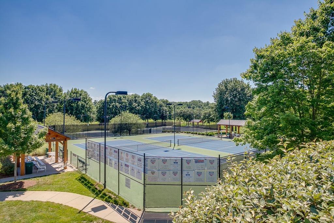
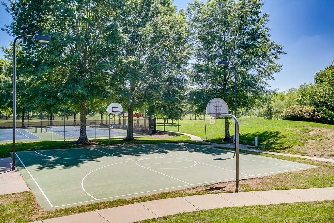
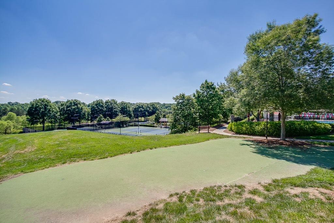
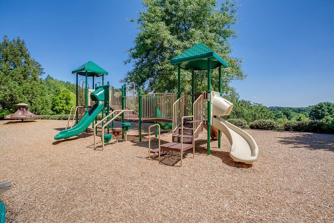
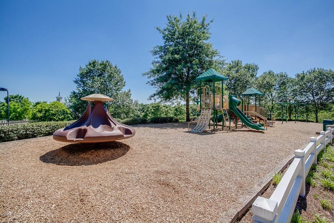
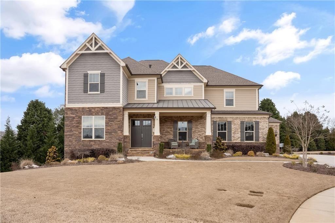
 MLS# 405970929
MLS# 405970929