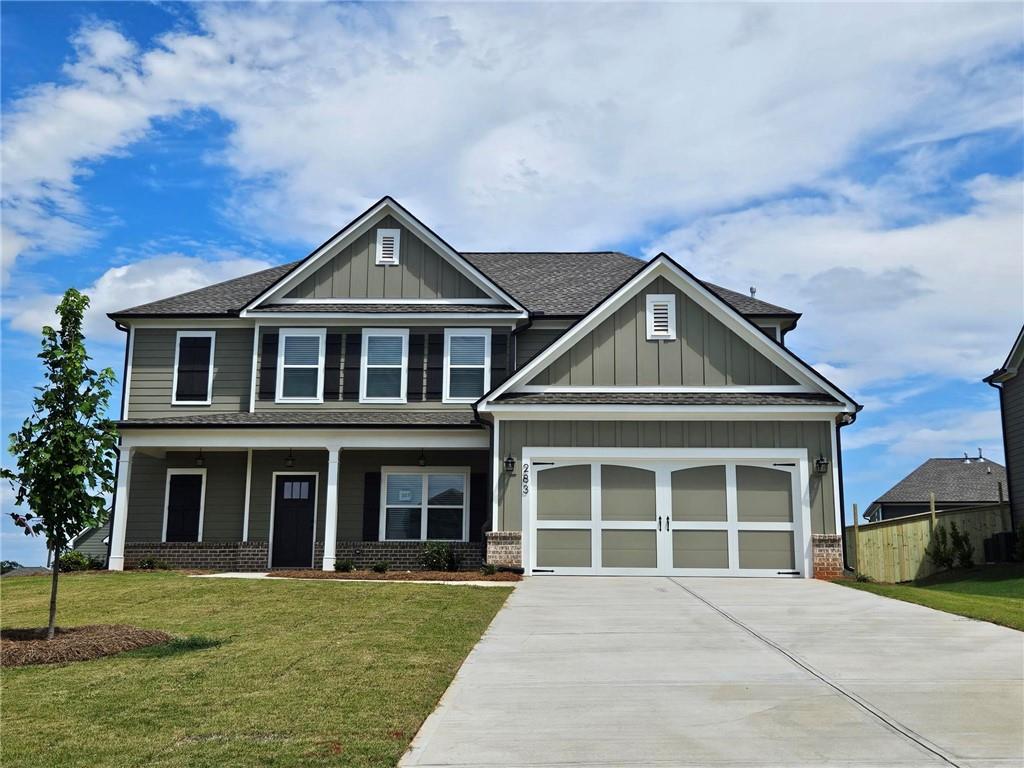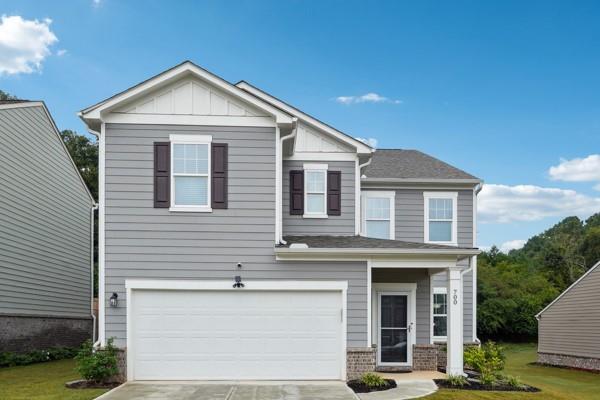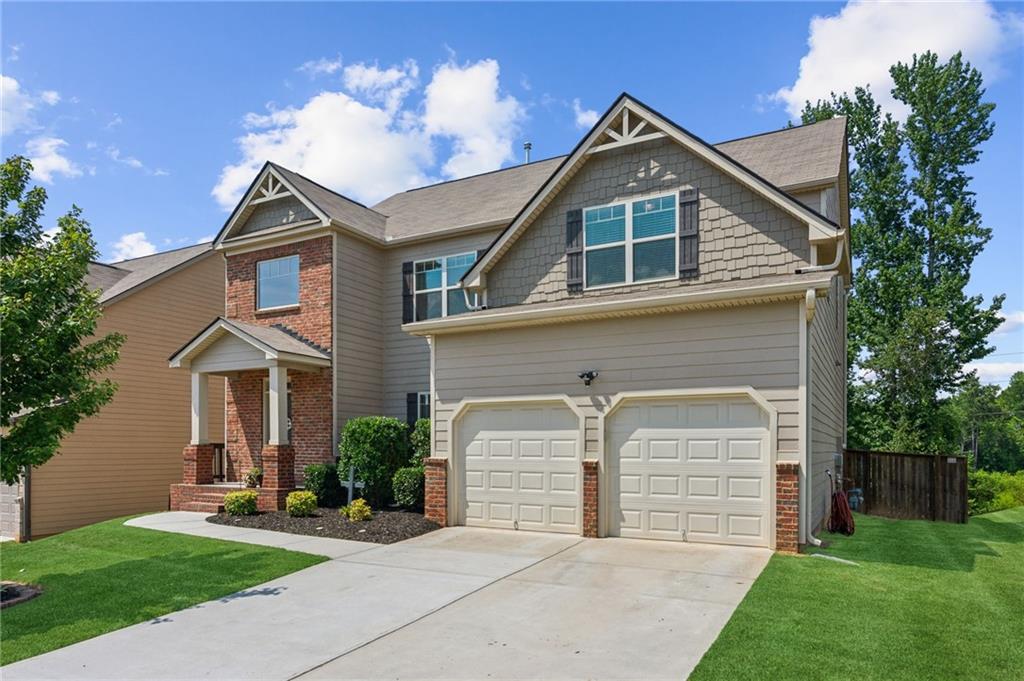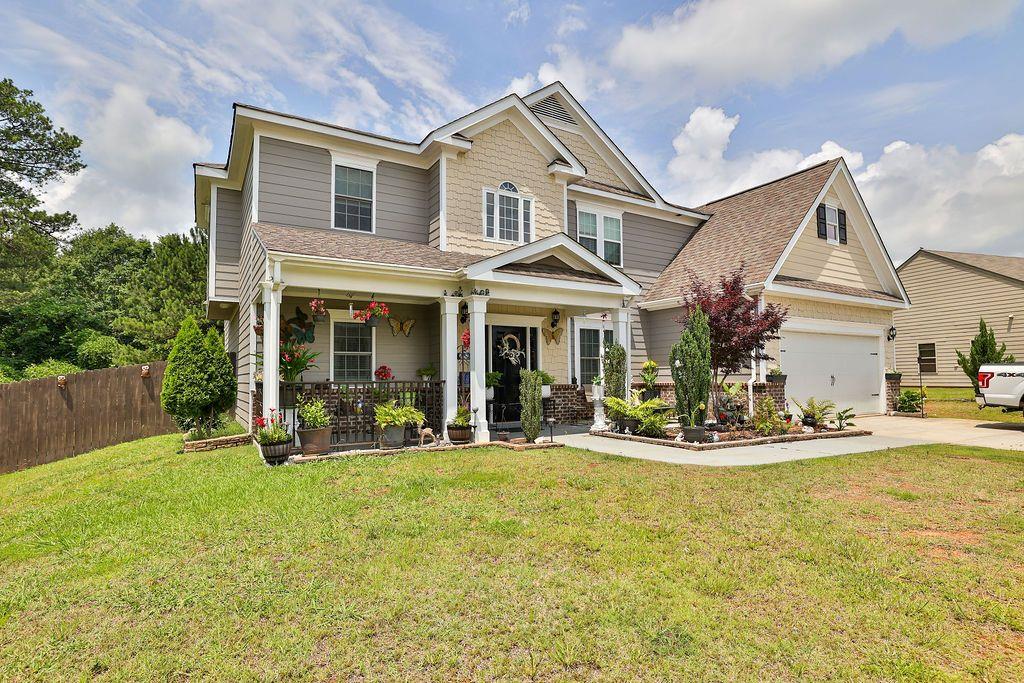Viewing Listing MLS# 405894470
Winder, GA 30680
- 5Beds
- 3Full Baths
- 1Half Baths
- N/A SqFt
- 2015Year Built
- 0.70Acres
- MLS# 405894470
- Residential
- Single Family Residence
- Active
- Approx Time on Market1 month, 22 days
- AreaN/A
- CountyBarrow - GA
- Subdivision Treemont
Overview
Yes you CAN buy this house with no money down using a USDA loan! Contact our preferred lender, Kristen Maddox with Johns Creek Mortgage and get all of the details! Ask us about the Seller Interest Rate Buy Down that will save you hundreds of dollars each month and tens of thousands during the first 2 years! This house has everything you need. Adorable craftsman style two story home with a acre fully fenced back yard. Cute rocking chair front porch lets you wave to your friendly neighbors. Grand, 2 story Foyer shows sophistication as you warmly greet your guests. In this home, the Kitchen is truly the heart of the home and is open to the Breakfast area and Family Room with beautiful stained wood cabinetry, stainless appliances and gleaming granite countertops. The huge Kitchen Island helps keep those serving platters handy for meals in the Breakfast Area and those game day nibbles handy on the bar while youre watching the game (go Dawgs!). The built-in bookcases and gas log fireplace in the Family Room wrap you in warmth and comfort all year long. Entertaining family and friends for those dinner parties is a breeze in the formal Dining Room with stunning Coffered Ceilings. Your guests can stay over in the full Bedroom Suite on the Main with its private Bath, or it can be a great space for a Home Office. Extra recipe, office or homework nook in the mud/drop area. The journey continues Upstairs to the huge Primary Bedroom, accented with French door entry and Trey ceilings. Morning routines are a breeze in the Primary Bath featuring Dual Vanities, Stained Cabinetry and Marble Countertops. Relaxing spa routines are made possible with the large Soaking Tub and the separate expanded Shower. Spacious Walk-In Closet has plenty of room for all of your storage and wardrobe needs. This home has a very large Media Room for movie or game nights with a Storage Closet for all of those board games and video games. Three additional spacious Secondary bedrooms add to the upper level and provide plenty of space for family bedrooms or an upstairs office. Full laundry room finishes off the upstairs. Come see this one for yourself!
Association Fees / Info
Hoa: Yes
Hoa Fees Frequency: Annually
Hoa Fees: 375
Community Features: Homeowners Assoc, Sidewalks, Street Lights
Association Fee Includes: Reserve Fund
Bathroom Info
Main Bathroom Level: 1
Halfbaths: 1
Total Baths: 4.00
Fullbaths: 3
Room Bedroom Features: Split Bedroom Plan
Bedroom Info
Beds: 5
Building Info
Habitable Residence: No
Business Info
Equipment: None
Exterior Features
Fence: Back Yard, Fenced, Privacy, Wood
Patio and Porch: Covered, Front Porch, Patio
Exterior Features: Private Entrance, Private Yard, Other
Road Surface Type: Asphalt
Pool Private: No
County: Barrow - GA
Acres: 0.70
Pool Desc: None
Fees / Restrictions
Financial
Original Price: $500,000
Owner Financing: No
Garage / Parking
Parking Features: Attached, Garage, Garage Door Opener, Garage Faces Front, Kitchen Level
Green / Env Info
Green Energy Generation: None
Handicap
Accessibility Features: None
Interior Features
Security Ftr: None
Fireplace Features: Factory Built, Family Room, Gas Log, Gas Starter
Levels: Two
Appliances: Dishwasher, Dryer
Laundry Features: In Hall, Laundry Room, Upper Level
Interior Features: Bookcases, Coffered Ceiling(s), Disappearing Attic Stairs, Double Vanity, Entrance Foyer, High Ceilings 9 ft Main, High Ceilings 9 ft Upper, High Speed Internet, Tray Ceiling(s)
Flooring: Carpet, Ceramic Tile, Hardwood
Spa Features: None
Lot Info
Lot Size Source: Public Records
Lot Features: Back Yard, Front Yard, Landscaped, Private
Lot Size: 129x261x102x274
Misc
Property Attached: No
Home Warranty: No
Open House
Other
Other Structures: Pergola
Property Info
Construction Materials: Fiber Cement
Year Built: 2,015
Property Condition: Resale
Roof: Asbestos Shingle
Property Type: Residential Detached
Style: Traditional
Rental Info
Land Lease: No
Room Info
Kitchen Features: Cabinets Stain, Eat-in Kitchen, Kitchen Island, Pantry, Stone Counters, View to Family Room
Room Master Bathroom Features: Double Vanity,Separate Tub/Shower,Soaking Tub
Room Dining Room Features: Separate Dining Room
Special Features
Green Features: None
Special Listing Conditions: None
Special Circumstances: None
Sqft Info
Building Area Total: 3285
Building Area Source: Public Records
Tax Info
Tax Amount Annual: 4251
Tax Year: 2,023
Tax Parcel Letter: XX048H-047
Unit Info
Utilities / Hvac
Cool System: Ceiling Fan(s), Central Air, Electric
Electric: None
Heating: Central, Forced Air, Natural Gas
Utilities: Cable Available, Electricity Available, Natural Gas Available, Phone Available, Underground Utilities
Sewer: Septic Tank
Waterfront / Water
Water Body Name: None
Water Source: Public
Waterfront Features: None
Directions
FROM ATLANTA, I85N TO EXIT 126 HWY 211 SOUTH, 4 MILES TO TREEMONT NEIGHBORHOOD ON RIGHT, 2ND HOUSE ON RIGHT.Listing Provided courtesy of Virtual Properties Realty.com
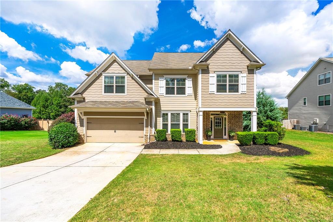
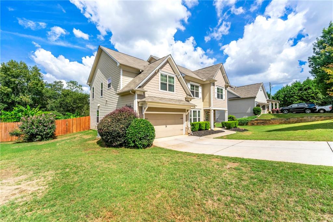
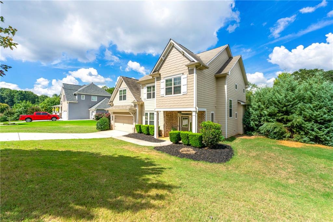
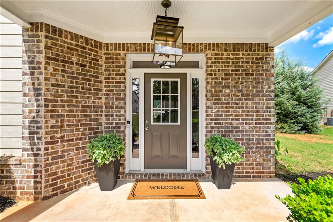
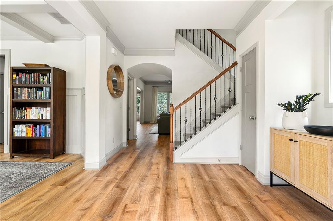
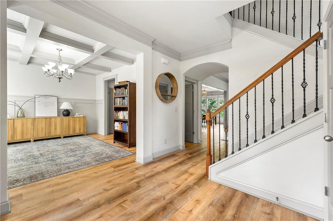
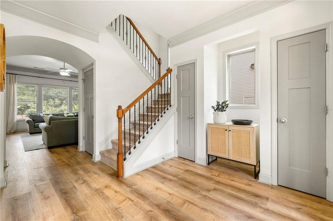
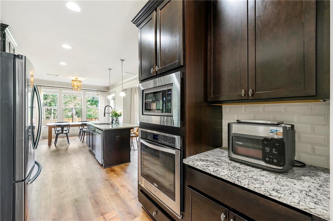
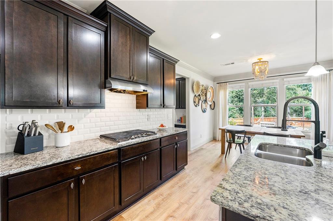
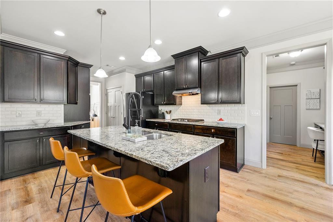
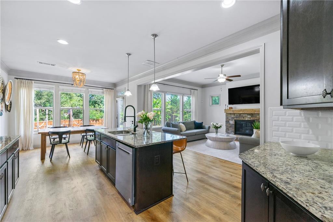
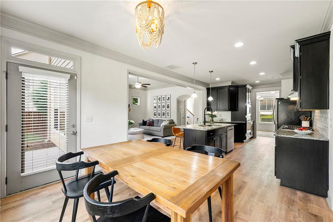
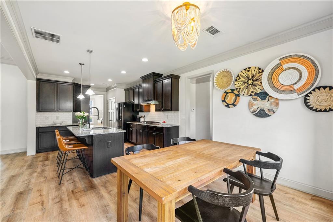
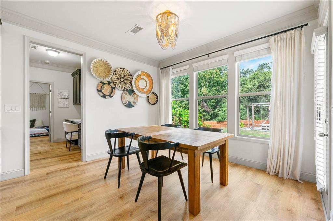
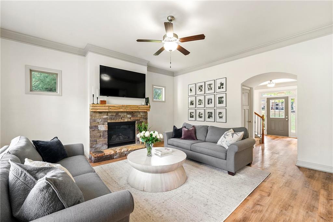
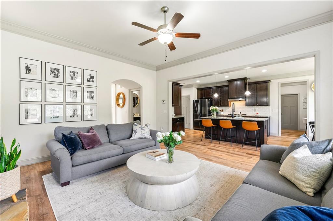
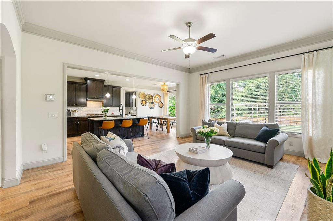
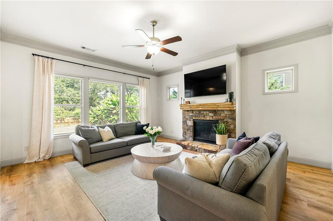
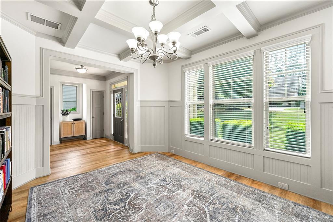
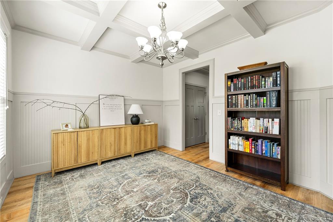
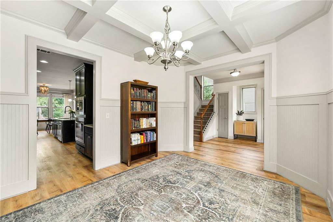
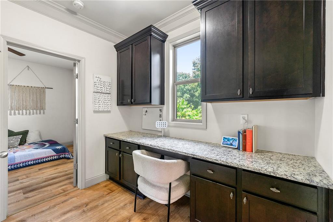
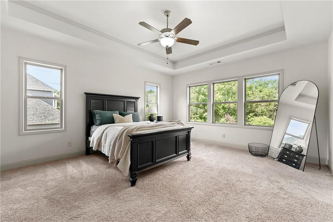
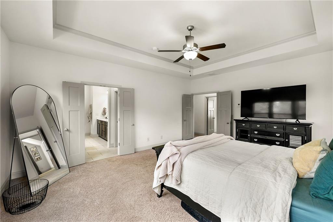
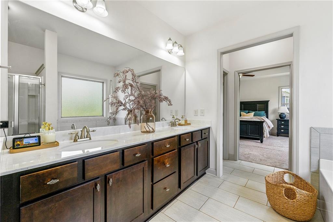
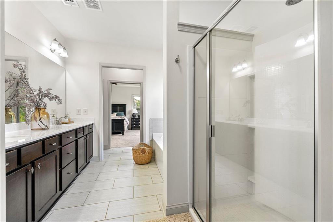
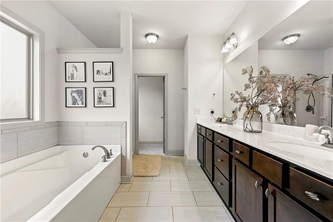
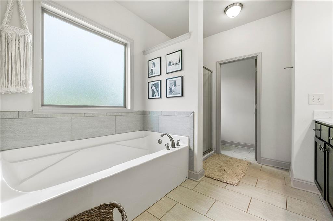
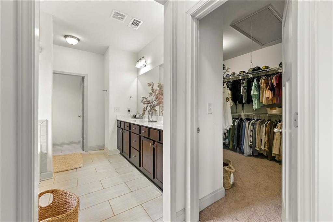
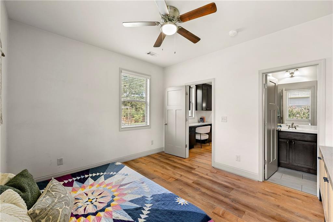
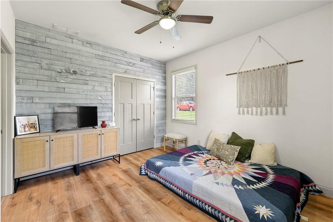
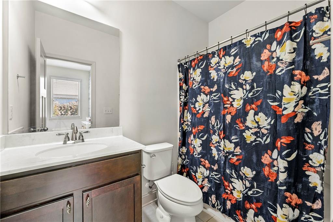
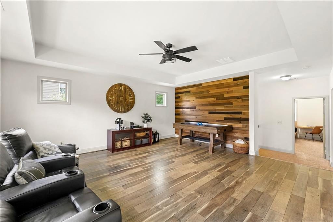
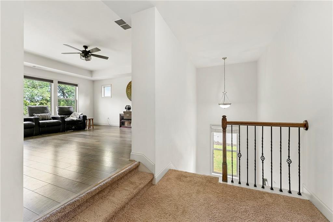
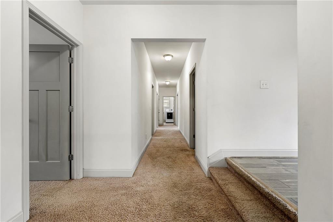
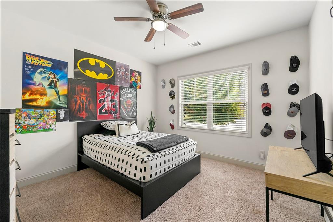
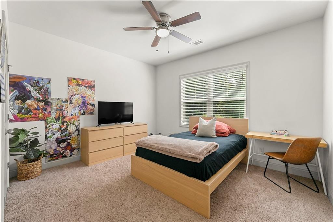
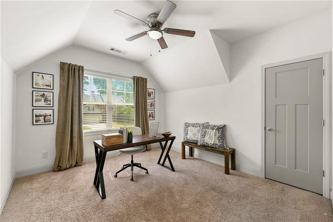
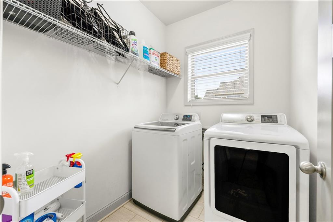
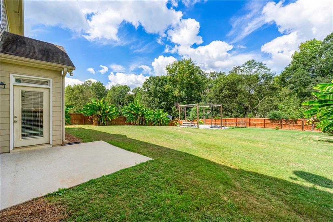
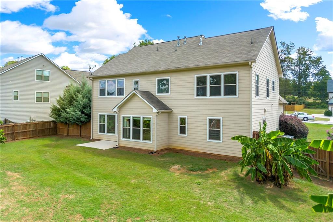
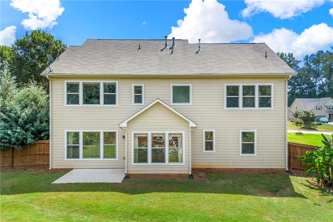
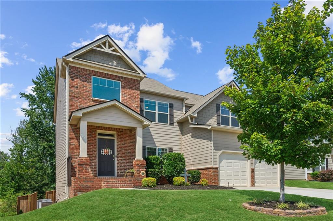
 MLS# 408586294
MLS# 408586294 