Viewing Listing MLS# 404400977
Winder, GA 30680
- 5Beds
- 4Full Baths
- 1Half Baths
- N/A SqFt
- 2023Year Built
- 0.13Acres
- MLS# 404400977
- Residential
- Single Family Residence
- Active
- Approx Time on Market1 month, 18 days
- AreaN/A
- CountyBarrow - GA
- Subdivision Chelsea Pack
Overview
Amazing value for this beautiful home in a fantastic location! So much room both inside and outside this lovely home! With 3,131 square feet of living space on two levels, this home has plenty of room for everyone! The desirable open floorplan is so spacious and welcoming! Huge kitchen with large granite countertops, stainless steel appliances, large center island, and walk-in pantry! The enormous open-concept kitchen and family room are perfect for hosting large gatherings! Luxury vinyl plank flooring throughout entire first floor! Upstairs are 4 generously sized bedrooms and an oversized loft that can be used for an office, game room, or media room! Lovely leveled backyard is partially wooded for privacy. This beautiful home is conveniently located in Winder and easy access to shopping and lots of restaurants. Neighborhood offers swimming pool, basket ball court and playground. Check out this wonderful property!
Association Fees / Info
Hoa Fees: 600
Hoa: Yes
Hoa Fees Frequency: Annually
Hoa Fees: 600
Community Features: Pool, Street Lights, Other
Hoa Fees Frequency: Annually
Bathroom Info
Main Bathroom Level: 1
Halfbaths: 1
Total Baths: 5.00
Fullbaths: 4
Room Bedroom Features: Oversized Master, Roommate Floor Plan
Bedroom Info
Beds: 5
Building Info
Habitable Residence: No
Business Info
Equipment: None
Exterior Features
Fence: None
Patio and Porch: None
Exterior Features: Lighting
Road Surface Type: Concrete
Pool Private: No
County: Barrow - GA
Acres: 0.13
Pool Desc: None
Fees / Restrictions
Financial
Original Price: $480,000
Owner Financing: No
Garage / Parking
Parking Features: Garage, Garage Door Opener, Garage Faces Front
Green / Env Info
Green Energy Generation: None
Handicap
Accessibility Features: Accessible Closets
Interior Features
Security Ftr: Carbon Monoxide Detector(s), Fire Alarm, Secured Garage/Parking
Fireplace Features: None
Levels: Two
Appliances: Disposal, Electric Oven, Electric Range, Electric Water Heater, ENERGY STAR Qualified Appliances, Microwave
Laundry Features: Electric Dryer Hookup, Laundry Room
Interior Features: Entrance Foyer, High Ceilings 9 ft Lower, High Ceilings 9 ft Main, High Ceilings 9 ft Upper, High Ceilings 10 ft Lower, High Ceilings 10 ft Main
Flooring: Carpet, Hardwood
Spa Features: None
Lot Info
Lot Size Source: Public Records
Lot Features: Level
Lot Size: 5721
Misc
Property Attached: No
Home Warranty: No
Open House
Other
Other Structures: None
Property Info
Construction Materials: Aluminum Siding, Brick
Year Built: 2,023
Property Condition: Resale
Roof: Asbestos Shingle, Composition
Property Type: Residential Detached
Style: A-Frame, Traditional
Rental Info
Land Lease: No
Room Info
Kitchen Features: Cabinets Other, Eat-in Kitchen, Kitchen Island, Pantry, Pantry Walk-In, View to Family Room
Room Master Bathroom Features: Separate His/Hers,Shower Only
Room Dining Room Features: Open Concept,Separate Dining Room
Special Features
Green Features: Appliances
Special Listing Conditions: None
Special Circumstances: None
Sqft Info
Building Area Total: 3131
Building Area Source: Owner
Tax Info
Tax Amount Annual: 751
Tax Year: 2,023
Tax Parcel Letter: XX049J-152
Unit Info
Utilities / Hvac
Cool System: Central Air
Electric: 110 Volts
Heating: Central, Electric
Utilities: Cable Available, Electricity Available, Natural Gas Available, Phone Available, Sewer Available, Underground Utilities, Water Available
Sewer: Public Sewer
Waterfront / Water
Water Body Name: None
Water Source: Public
Waterfront Features: None
Directions
Use GPS for accuracy on direction depending on where you are coming from.Listing Provided courtesy of Virtual Properties Realty.com
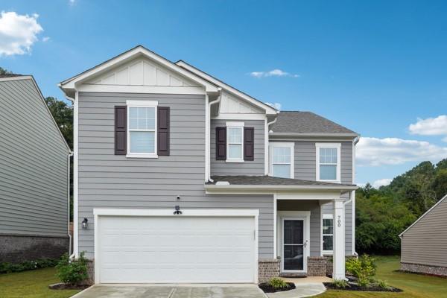
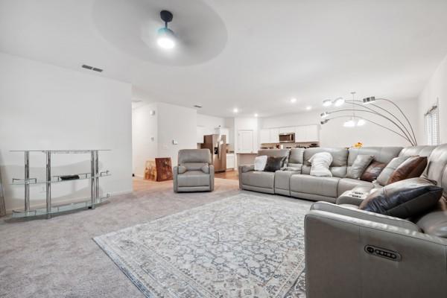
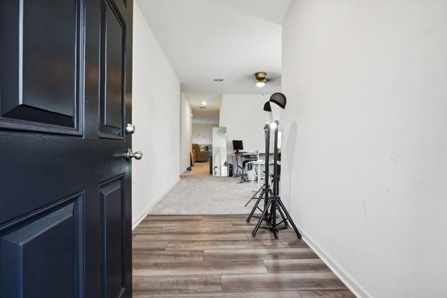
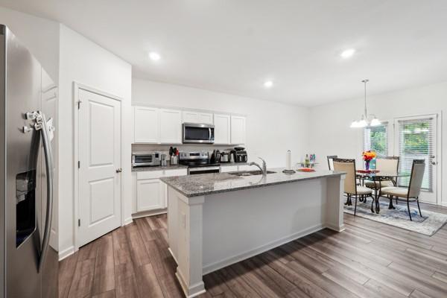
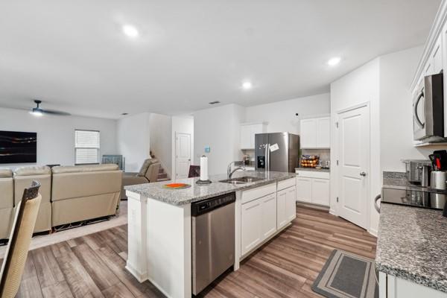
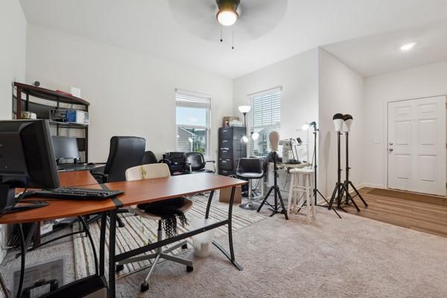
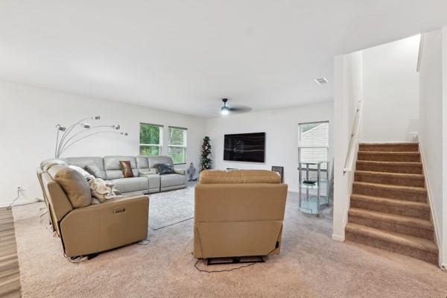
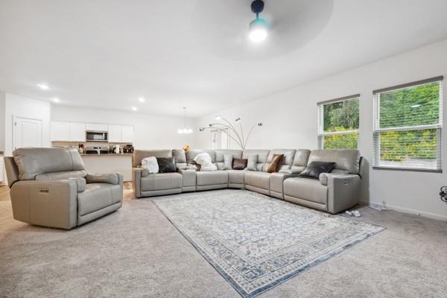
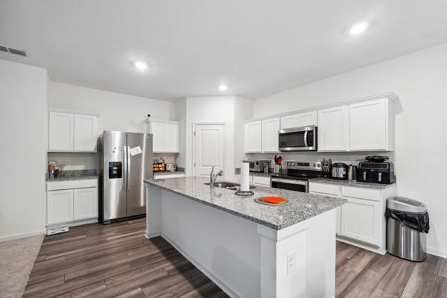
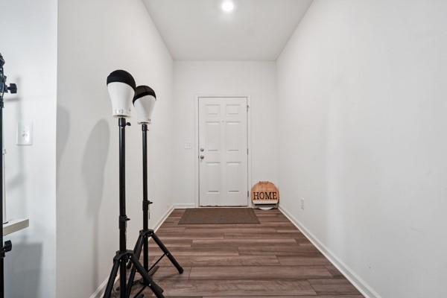
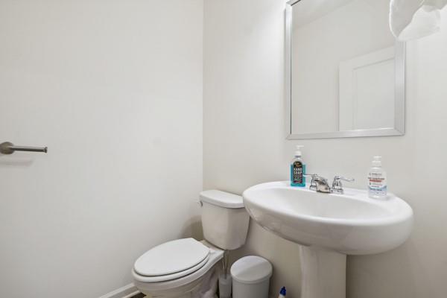
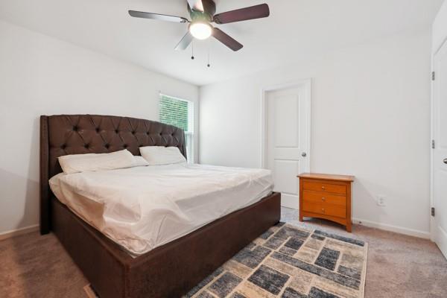
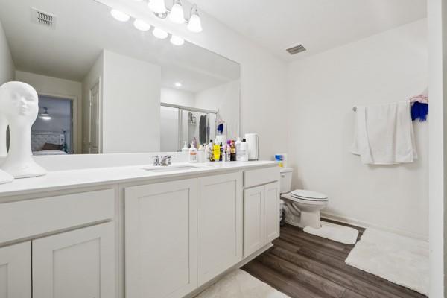
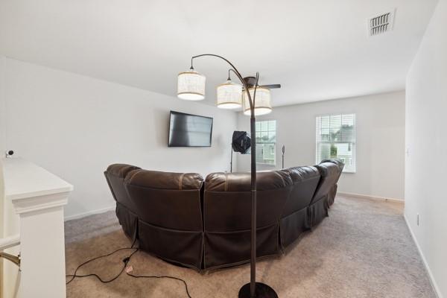
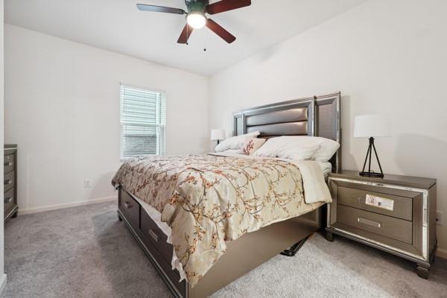
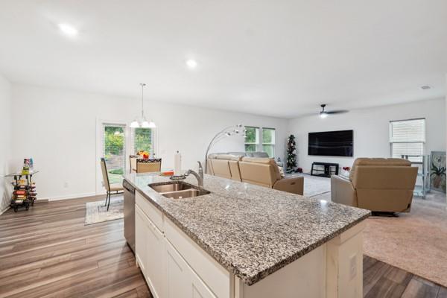
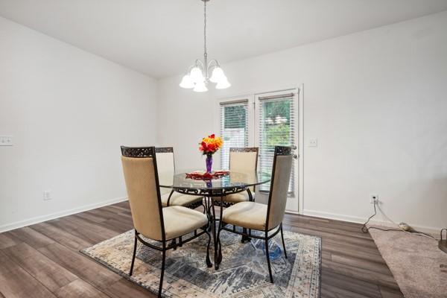
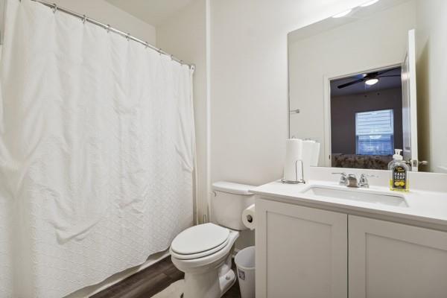
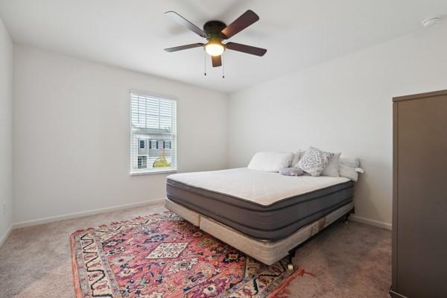
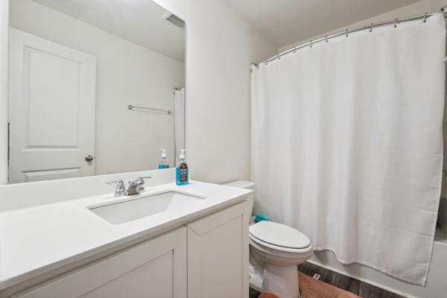
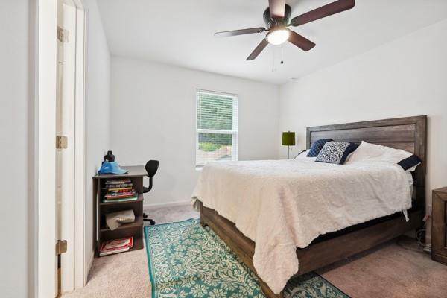
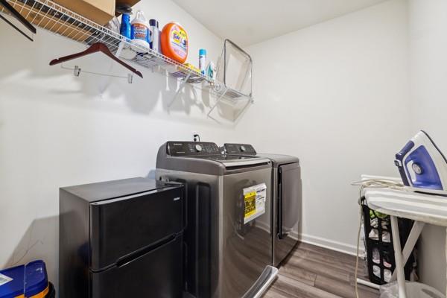
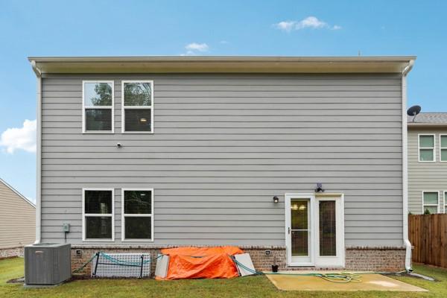
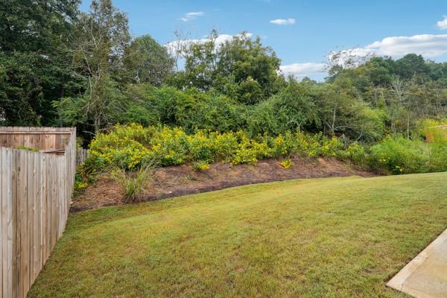
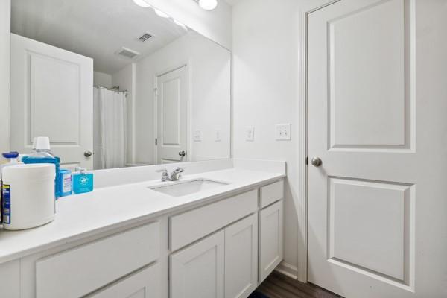
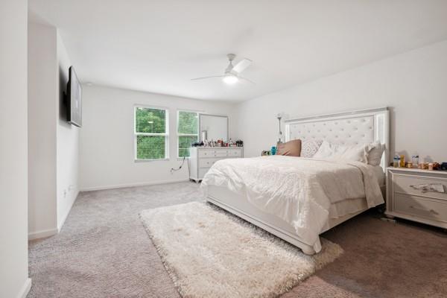
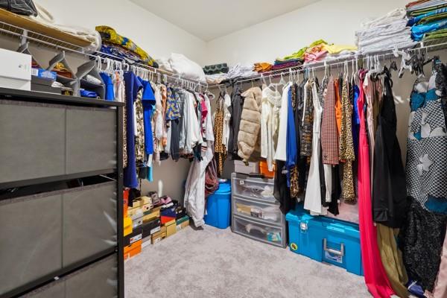
 Listings identified with the FMLS IDX logo come from
FMLS and are held by brokerage firms other than the owner of this website. The
listing brokerage is identified in any listing details. Information is deemed reliable
but is not guaranteed. If you believe any FMLS listing contains material that
infringes your copyrighted work please
Listings identified with the FMLS IDX logo come from
FMLS and are held by brokerage firms other than the owner of this website. The
listing brokerage is identified in any listing details. Information is deemed reliable
but is not guaranteed. If you believe any FMLS listing contains material that
infringes your copyrighted work please