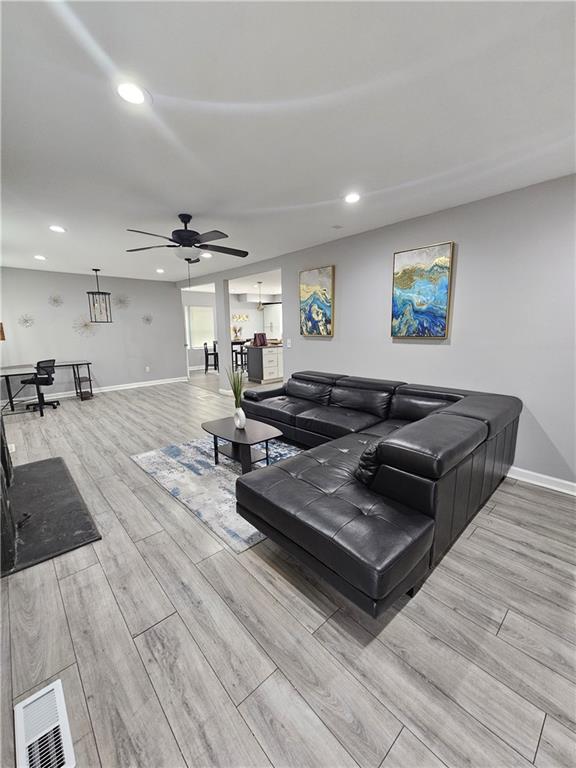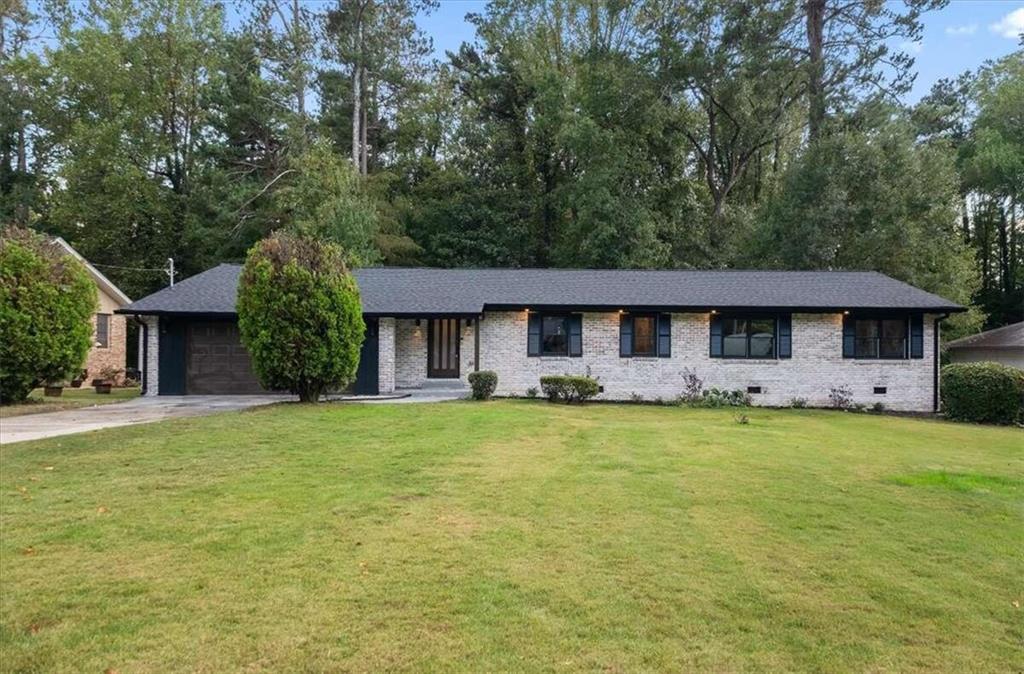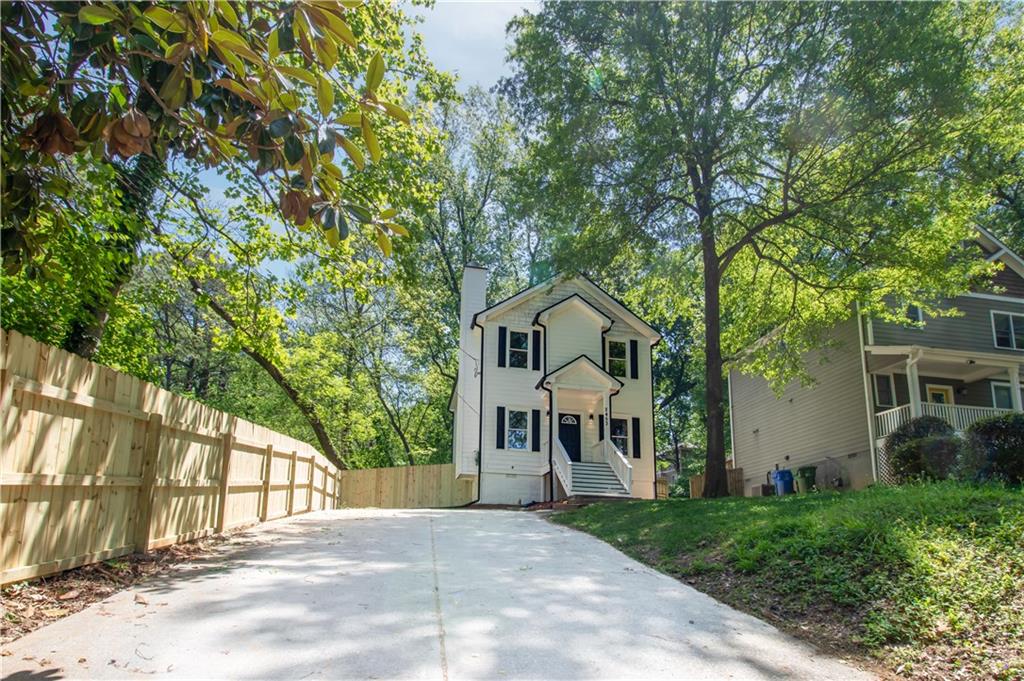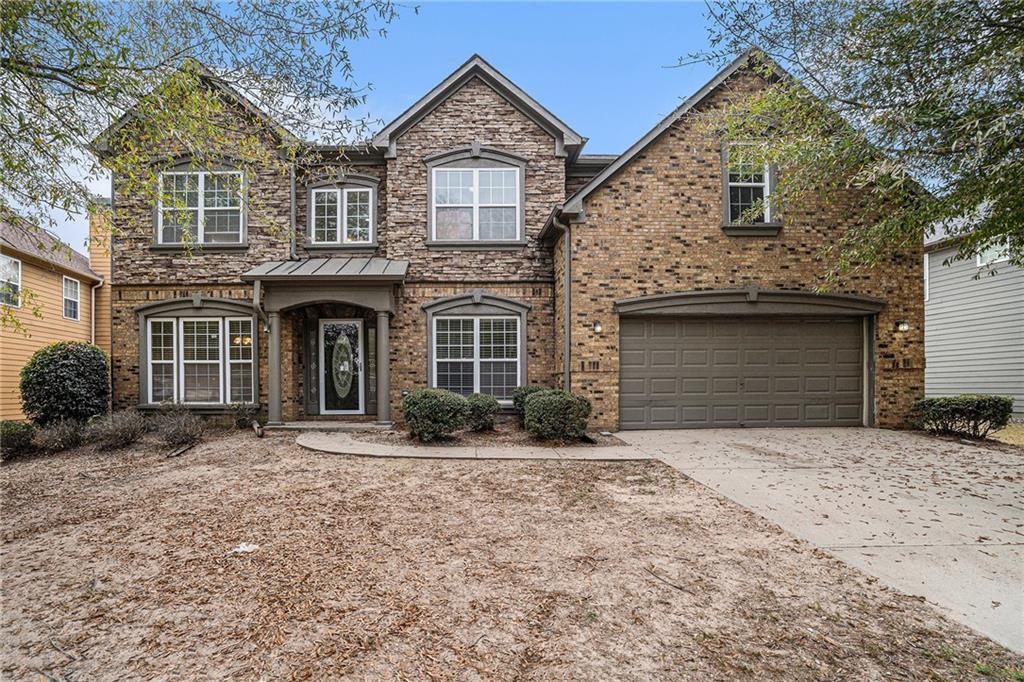Viewing Listing MLS# 405864097
Atlanta, GA 30311
- 4Beds
- 3Full Baths
- N/AHalf Baths
- N/A SqFt
- 1950Year Built
- 0.36Acres
- MLS# 405864097
- Residential
- Single Family Residence
- Active
- Approx Time on Market1 month, 20 days
- AreaN/A
- CountyFulton - GA
- Subdivision Adams Park
Overview
Welcome to this bright and inviting fully renovated home, complete with a fully-finished basement with inside and outside access for even more additional living space that can be used as an in-law suite or income producing unit. Designed with modern comfort and timeless elegance, this home features fully refinished original hardwood flooring and natural light streaming through energy-efficient insulated windows. The spacious kitchen features a large island, brand-new appliances, and stylish cabinetry, creating the perfect space for cooking and entertaining.The main level includes a luxurious master suite with his and hers closets, while the fully finished basement offers a second master or in-law suite, providing privacy and versatility. This home is equipped with energy-efficient upgrades, including a tankless water heater and new HVAC system, ensuring year-round comfort and savings on utility bills.The basement level features 1BR/1BA and 923 square feet of fully finished living space. Complete with kitchenette hookups, this additional living space provides everything you need for the perfect in-law suite or income producing second unit. Easily make $2,000/month or more by making this an Airbnb or rental unit. Located on a quiet street with off-street parking, this property combines peaceful living with proximity to Atlantas top attractions, including the Westside Beltline and Mercedes-Benz Stadium. Just 10 minutes from I-285, 15 minutes from I-20, and 20 minutes from downtown Atlanta and walking distance to the scenic Adams Park, which boasts a golf course, tennis courts, swimming pool, basketball courts, youth club, walking trails, and fishing areas.Additional highlights include a transferable home warranty, modern finishes throughout, and a $10,000 buyer bonus when you use the sellers preferred lender Christopher Stewart of Stone Oak Mortgage.This move-in-ready gem is a rare find in Southwest Atlanta. Schedule a tour today and make it yours!
Association Fees / Info
Hoa: No
Community Features: Golf, Near Beltline, Near Public Transport, Near Schools, Park, Pool, RV/Boat Storage
Bathroom Info
Main Bathroom Level: 2
Total Baths: 3.00
Fullbaths: 3
Room Bedroom Features: Master on Main
Bedroom Info
Beds: 4
Building Info
Habitable Residence: No
Business Info
Equipment: None
Exterior Features
Fence: Chain Link, Wood
Patio and Porch: Deck, Patio
Exterior Features: Private Rear Entry
Road Surface Type: Asphalt
Pool Private: No
County: Fulton - GA
Acres: 0.36
Pool Desc: None
Fees / Restrictions
Financial
Original Price: $479,500
Owner Financing: No
Garage / Parking
Parking Features: Level Driveway, Parking Pad, RV Access/Parking
Green / Env Info
Green Energy Generation: None
Handicap
Accessibility Features: None
Interior Features
Security Ftr: Smoke Detector(s)
Fireplace Features: Family Room, Gas Log
Levels: Two
Appliances: Dishwasher, Disposal, Gas Oven, Gas Range, Microwave, Refrigerator, Tankless Water Heater
Laundry Features: In Basement
Interior Features: Crown Molding, Double Vanity, High Ceilings, High Speed Internet, His and Hers Closets, Walk-In Closet(s)
Flooring: Hardwood
Spa Features: None
Lot Info
Lot Size Source: Owner
Lot Features: Back Yard, Front Yard
Misc
Property Attached: No
Home Warranty: No
Open House
Other
Other Structures: None
Property Info
Construction Materials: Brick 4 Sides, Vinyl Siding
Year Built: 1,950
Property Condition: Updated/Remodeled
Roof: Composition
Property Type: Residential Detached
Style: Ranch, Traditional
Rental Info
Land Lease: No
Room Info
Kitchen Features: Cabinets White, Kitchen Island, Pantry, Stone Counters
Room Master Bathroom Features: Double Vanity,Shower Only
Room Dining Room Features: Open Concept
Special Features
Green Features: Windows
Special Listing Conditions: None
Special Circumstances: None
Sqft Info
Building Area Total: 2355
Building Area Source: Owner
Tax Info
Tax Amount Annual: 2716
Tax Year: 2,023
Tax Parcel Letter: 14-0169-0005-014-4
Unit Info
Num Units In Community: 1
Utilities / Hvac
Cool System: Central Air
Electric: 440 Volts
Heating: Central
Utilities: Electricity Available, Natural Gas Available, Phone Available, Sewer Available, Water Available
Sewer: Public Sewer
Waterfront / Water
Water Body Name: None
Water Source: Public
Waterfront Features: None
Schools
Elem: Tuskegee Airman Global Academy
Middle: Herman J. Russell West End Academy
High: Booker T. Washington
Directions
I-20 W exit 54, left on Langhorn St SW, right on Ralph David Abernathy Blvd, continue to Cascade Ave SW, left on Centra Villa Dr SW, right on Sandtown Rd SW, left on Pollard Dr SWListing Provided courtesy of Coldwell Banker Realty
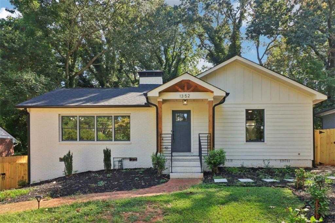
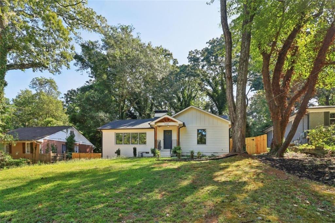
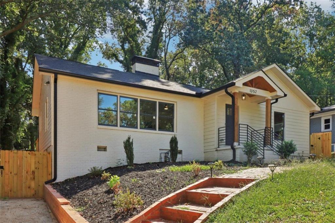
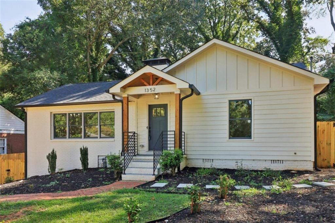
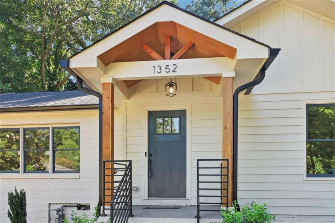
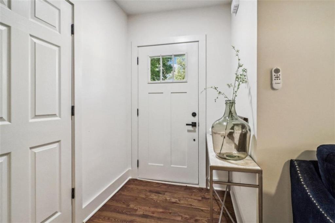
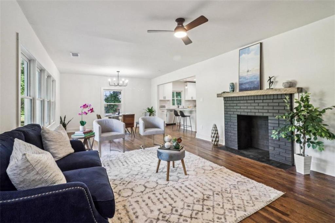
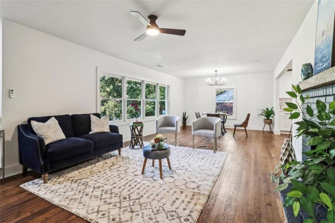
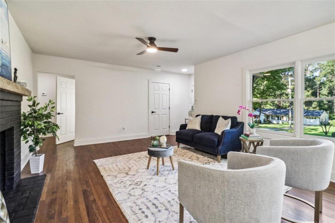
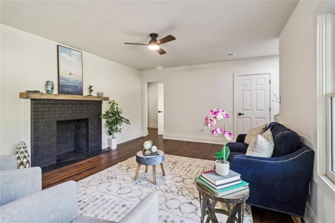
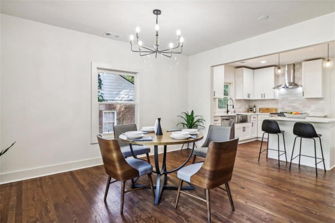
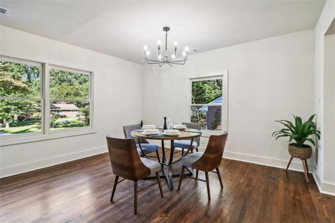
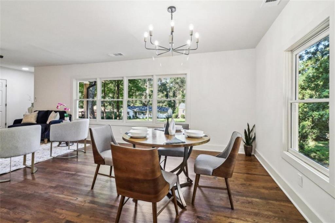
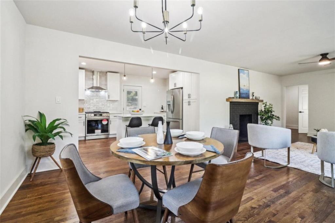
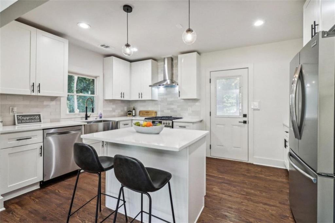
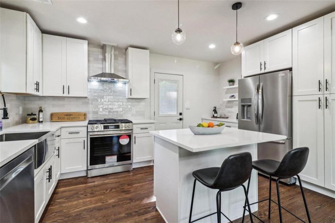
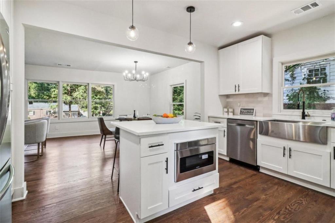
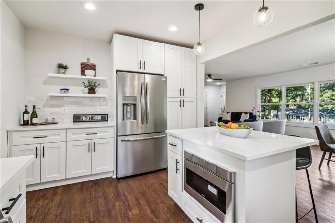
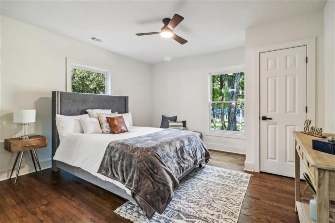
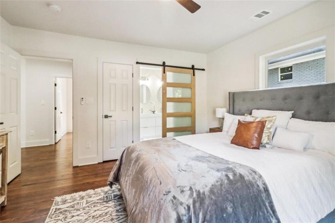
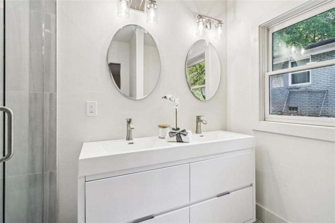
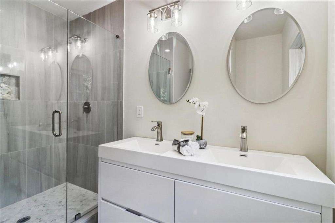
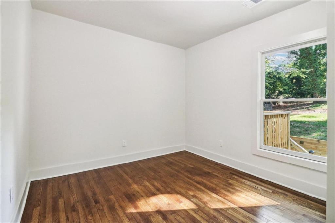
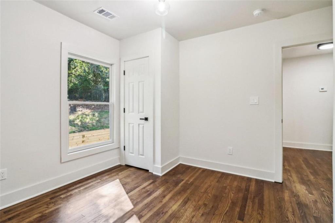
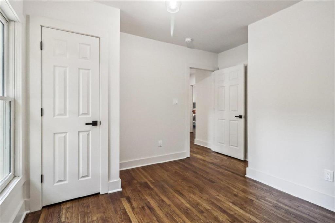
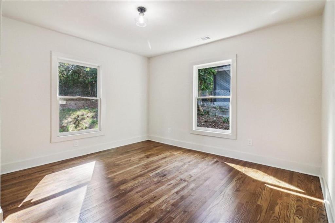
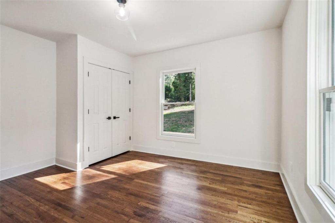
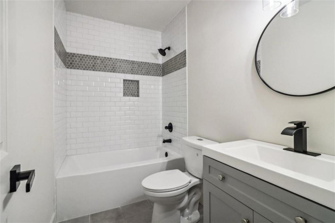
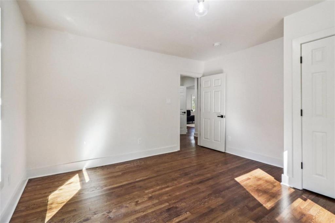
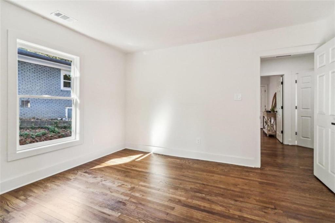
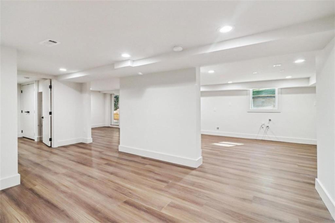
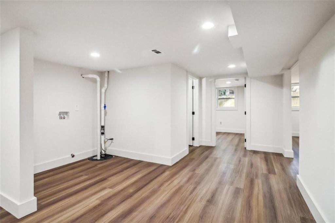
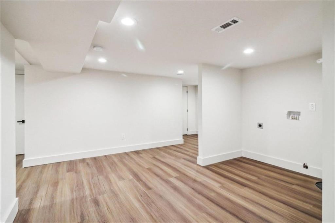
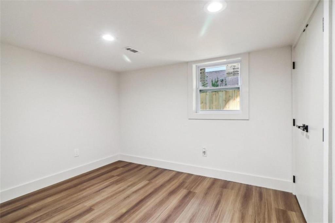
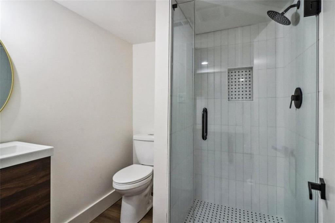
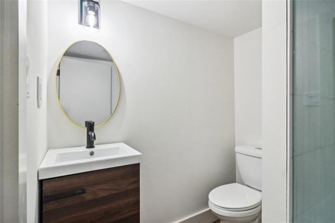
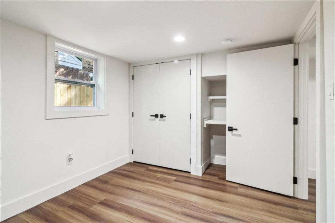
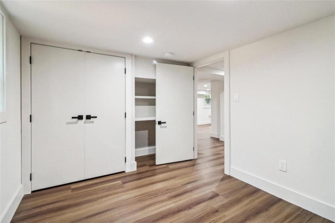
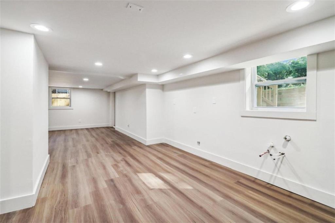
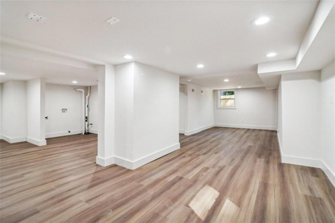
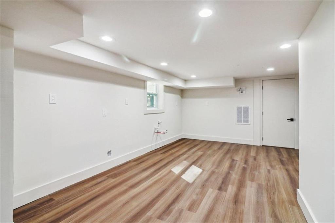
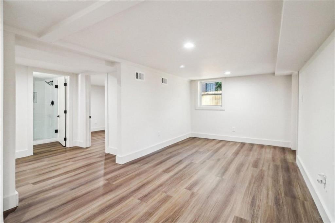
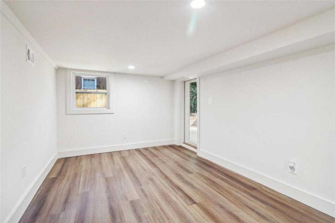
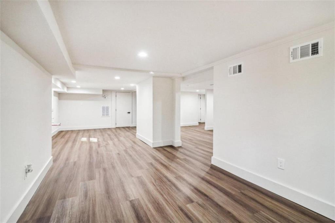
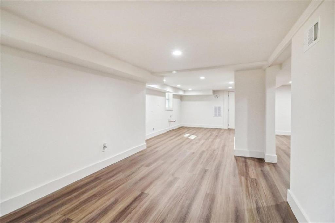
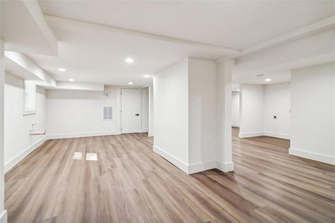
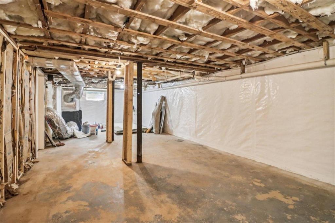
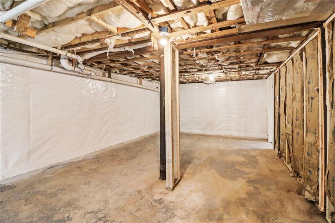
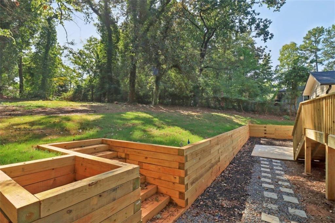
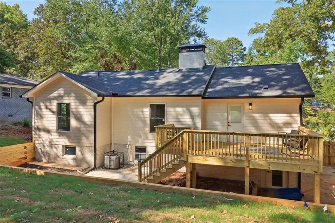
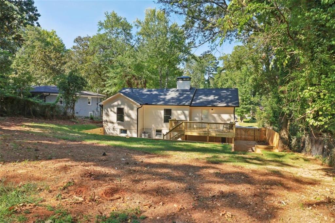
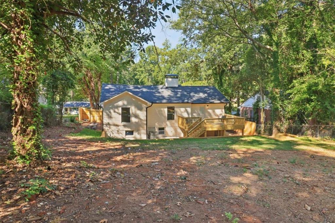
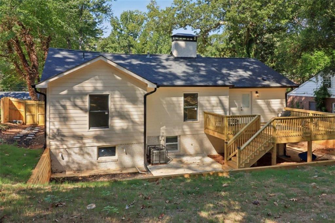
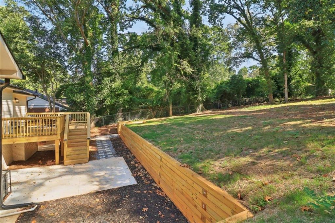
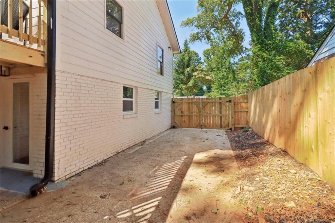
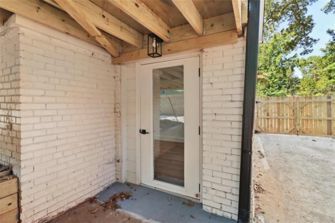
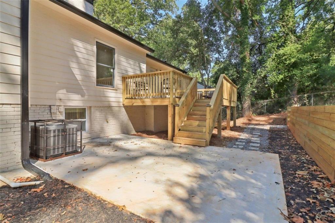
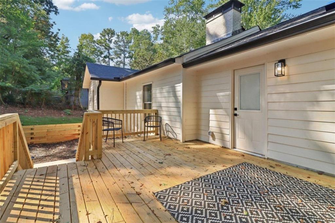
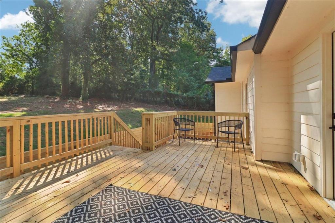
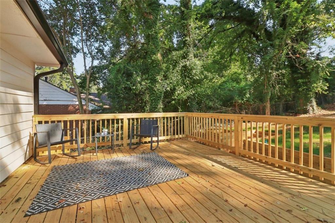
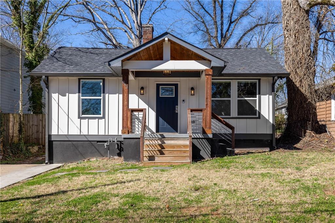
 MLS# 7337441
MLS# 7337441 