Viewing Listing MLS# 405851494
Roswell, GA 30075
- 4Beds
- 2Full Baths
- 1Half Baths
- N/A SqFt
- 1991Year Built
- 0.35Acres
- MLS# 405851494
- Residential
- Single Family Residence
- Active Under Contract
- Approx Time on Market1 month, 11 days
- AreaN/A
- CountyCobb - GA
- Subdivision Westchester
Overview
Discover your dream home in the coveted Westchester Subdivision! Enjoy the benefits of Cobb County's favorable location and taxes, right on the Fulton County line. Situated in the Lassiter High School district, this area offers top-rated education and the convenience of nearby Marietta, Roswell, and Woodstock's local dining and shopping. Constructed by John Wieland, this single-owner, two-story home with a brick facade features four generously sized bedrooms, two and a half bathrooms, and a two-car garage, plus a vast, finished flex room in the semi-finished basement. Enter the two-story foyer, where wood flooring leads you to a spacious dining room on the left and a living room or study to the right. Be impressed by the family room's hardwood floors and built-ins surrounding the fireplacea perfect spot for relaxation or hosting gatherings, adjoining the modernized kitchen with expansive granite countertops, updated backsplash, pantry, and breakfast nook with bay windows. The primary bedroom is a retreat with a large bathroom, dual vanity, and two closets, providing plenty of space for clothing storage. The expansive downstairs flex room offers the potential to create an area that fits your unique style. The property boasts well-established landscaping and a secluded backyard with a deck that's shaded in the evenings, ideal for tranquil outdoor living. The Westchester community is vibrant and welcoming, with cost-effective amenities such as a pool, tennis and basketball courts, a playground, and a clubhouse. Welcome to 4385 Burnleigh Chase, your new home awaits!
Association Fees / Info
Hoa: Yes
Hoa Fees Frequency: Annually
Hoa Fees: 650
Community Features: Clubhouse, Homeowners Assoc, Near Schools, Playground, Pool, Sidewalks, Street Lights, Tennis Court(s)
Association Fee Includes: Swim, Tennis
Bathroom Info
Halfbaths: 1
Total Baths: 3.00
Fullbaths: 2
Room Bedroom Features: Oversized Master
Bedroom Info
Beds: 4
Building Info
Habitable Residence: No
Business Info
Equipment: None
Exterior Features
Fence: None
Patio and Porch: Deck
Exterior Features: Private Yard, Rain Gutters
Road Surface Type: Asphalt
Pool Private: No
County: Cobb - GA
Acres: 0.35
Pool Desc: None
Fees / Restrictions
Financial
Original Price: $625,000
Owner Financing: No
Garage / Parking
Parking Features: Drive Under Main Level, Driveway, Garage, Garage Door Opener, Garage Faces Side
Green / Env Info
Green Energy Generation: None
Handicap
Accessibility Features: None
Interior Features
Security Ftr: Carbon Monoxide Detector(s), Smoke Detector(s)
Fireplace Features: Brick, Family Room
Levels: Two
Appliances: Dishwasher, Disposal, Electric Range, Microwave
Laundry Features: Electric Dryer Hookup, In Hall, Upper Level
Interior Features: Bookcases, Double Vanity, Entrance Foyer 2 Story, High Ceilings 9 ft Main, High Ceilings 9 ft Upper, His and Hers Closets, Walk-In Closet(s)
Flooring: Carpet, Ceramic Tile, Hardwood
Spa Features: None
Lot Info
Lot Size Source: Public Records
Lot Features: Back Yard, Front Yard, Landscaped, Level, Private, Rectangular Lot
Lot Size: 149 x 102
Misc
Property Attached: No
Home Warranty: No
Open House
Other
Other Structures: None
Property Info
Construction Materials: Brick Front, HardiPlank Type
Year Built: 1,991
Builders Name: John Wieland
Property Condition: Resale
Roof: Composition
Property Type: Residential Detached
Style: Traditional
Rental Info
Land Lease: No
Room Info
Kitchen Features: Breakfast Room, Cabinets Other, Pantry Walk-In, Stone Counters, View to Family Room
Room Master Bathroom Features: Double Vanity,Separate His/Hers,Vaulted Ceiling(s)
Room Dining Room Features: Separate Dining Room
Special Features
Green Features: None
Special Listing Conditions: None
Special Circumstances: None
Sqft Info
Building Area Total: 2922
Building Area Source: Public Records
Tax Info
Tax Amount Annual: 934
Tax Year: 2,023
Tax Parcel Letter: 16-0181-0-050-0
Unit Info
Utilities / Hvac
Cool System: Ceiling Fan(s), Central Air
Electric: 110 Volts, 220 Volts in Laundry
Heating: Central, Forced Air, Natural Gas
Utilities: Cable Available, Electricity Available, Natural Gas Available, Sewer Available, Underground Utilities, Water Available
Sewer: Public Sewer
Waterfront / Water
Water Body Name: None
Water Source: Public
Waterfront Features: None
Directions
From 400-N to Exit 7B; Travel west on Holcomb Bridge Rd; Left on Mabry Rd; LEFT on Burnleigh Chase. Home will be on the left.Listing Provided courtesy of Re/max Around Atlanta Realty
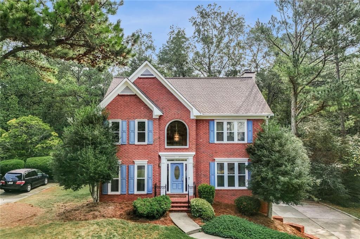
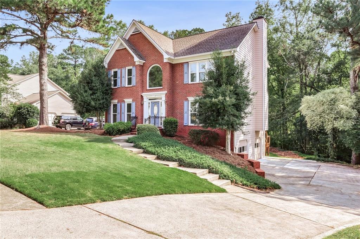
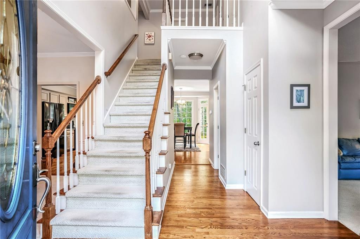
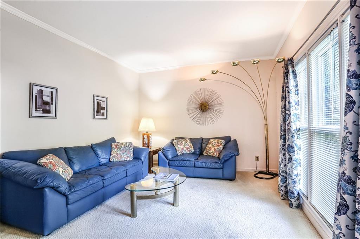
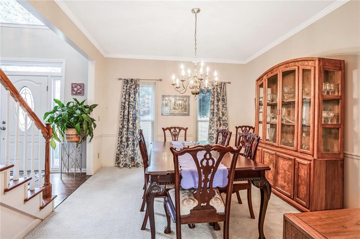
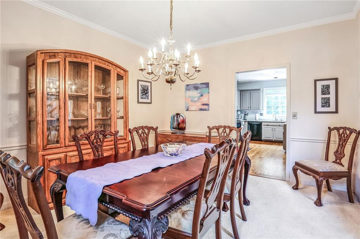
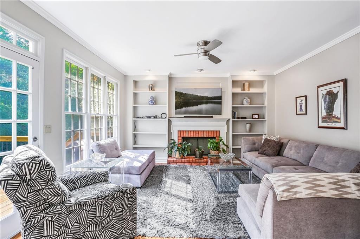
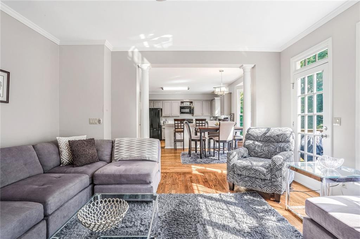
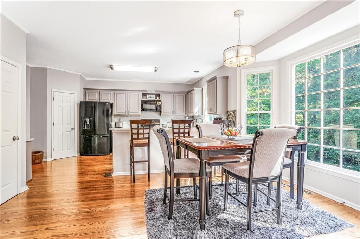
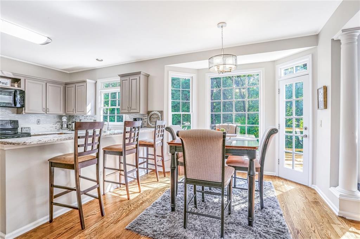
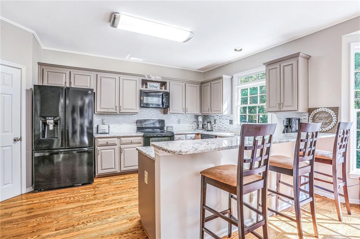
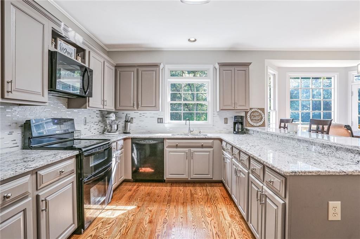
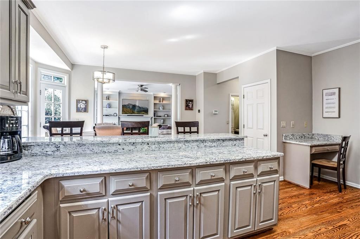
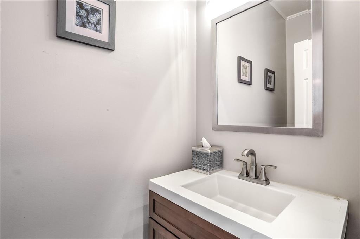
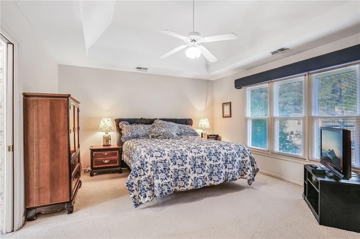
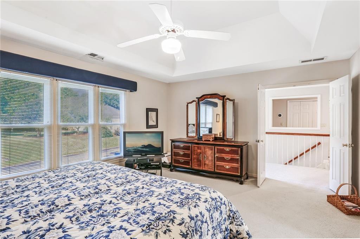
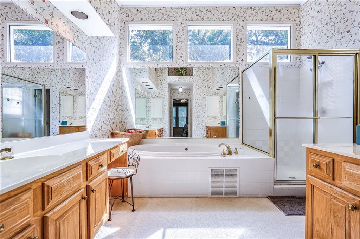
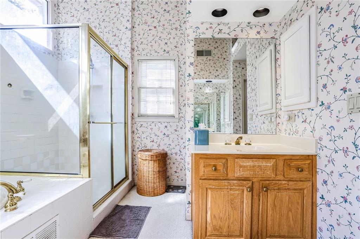
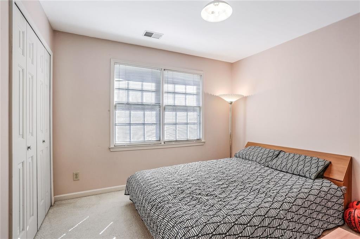
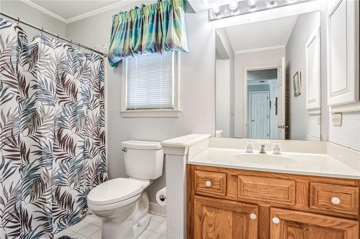
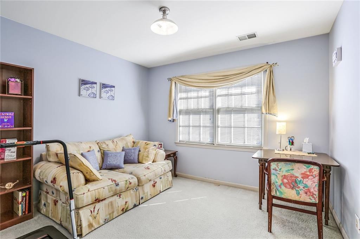
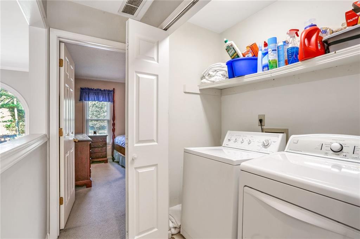
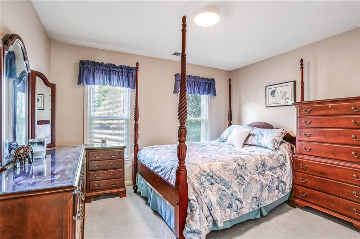
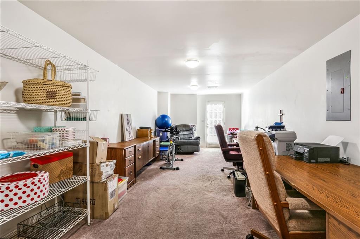
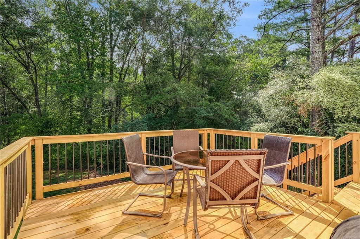
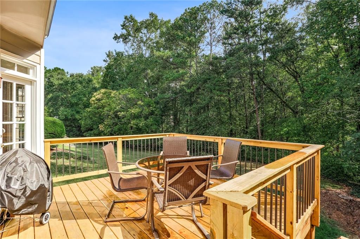
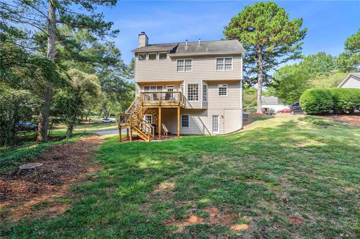
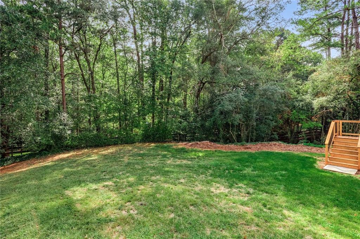
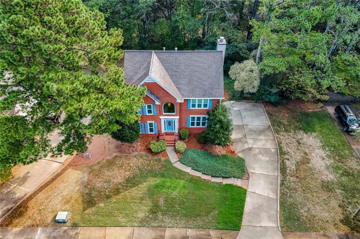
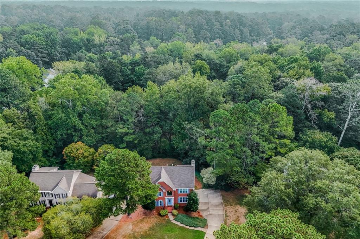
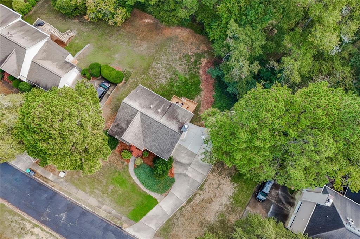
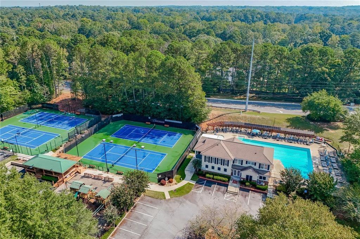
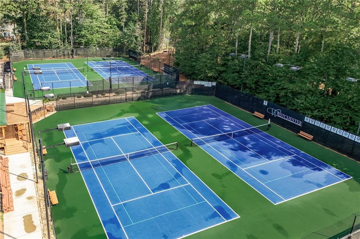
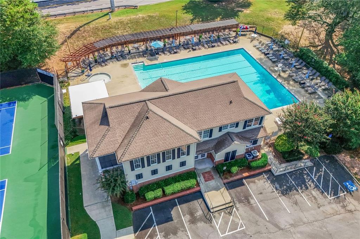
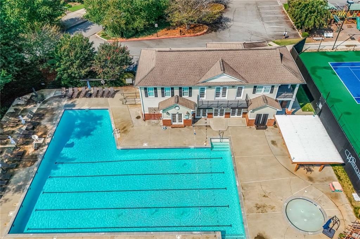
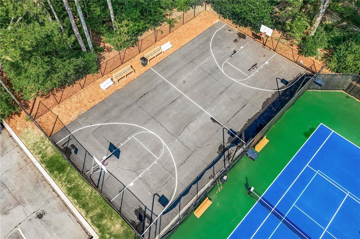
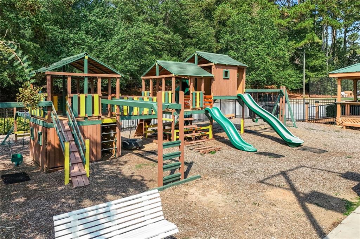
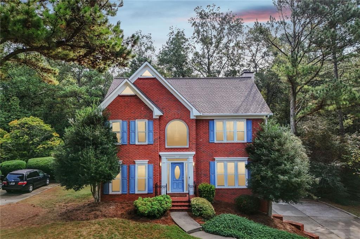
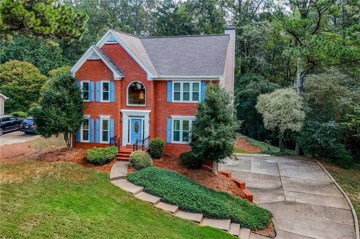
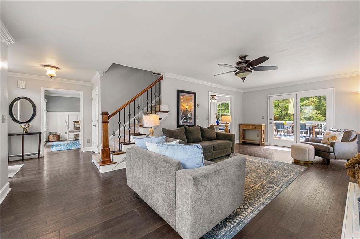
 MLS# 407279378
MLS# 407279378