Viewing Listing MLS# 407279378
Roswell, GA 30075
- 4Beds
- 3Full Baths
- 1Half Baths
- N/A SqFt
- 1985Year Built
- 0.42Acres
- MLS# 407279378
- Residential
- Single Family Residence
- Active Under Contract
- Approx Time on Market1 month, 1 day
- AreaN/A
- CountyFulton - GA
- Subdivision Habersham Woods
Overview
Welcome to this charming two-story traditional home, where hardwood floors grace the entire main level. The comfortable fireside family room seamlessly connects to the eat-in kitchen, featuring antique white-glazed cabinets, granite countertops, and top-of-the-line LG stainless steel appliances, including an induction cooktop and air fryer oven. The kitchen window frames a serene view of the backyard and deck, perfect for entertaining. Step out from the family room onto the spacious deck, offering even more room for gatherings. The formal dining room, located just off the kitchen and adorned with elegant wainscoting, provides a wonderful space for gathering with friends and family.Upstairs, the owners suite awaits, along with three additional bedrooms. The finished terrace level provides a versatile media or gaming area, a built-in wet bar, and a full bath. Situated in the desirable Roswell High School district, this home is just 1.3 miles from Downtown Roswell, with East Cobb's shopping and the Chattahoochee Riverwalk trails only minutes away.
Association Fees / Info
Hoa: No
Community Features: Near Schools, Near Shopping, Street Lights
Bathroom Info
Halfbaths: 1
Total Baths: 4.00
Fullbaths: 3
Room Bedroom Features: Split Bedroom Plan
Bedroom Info
Beds: 4
Building Info
Habitable Residence: No
Business Info
Equipment: Dehumidifier
Exterior Features
Fence: Back Yard
Patio and Porch: Deck
Exterior Features: Private Entrance, Private Yard
Road Surface Type: Asphalt
Pool Private: No
County: Fulton - GA
Acres: 0.42
Pool Desc: None
Fees / Restrictions
Financial
Original Price: $650,000
Owner Financing: No
Garage / Parking
Parking Features: Garage, Garage Door Opener, Garage Faces Front, Kitchen Level, Level Driveway
Green / Env Info
Green Energy Generation: None
Handicap
Accessibility Features: None
Interior Features
Security Ftr: Carbon Monoxide Detector(s), Security System Owned, Smoke Detector(s)
Fireplace Features: Family Room, Gas Starter
Levels: Two
Appliances: Dishwasher, Disposal, Microwave, Refrigerator, Self Cleaning Oven
Laundry Features: Electric Dryer Hookup, In Hall, Laundry Closet, Upper Level
Interior Features: Crown Molding, Disappearing Attic Stairs, Double Vanity, Entrance Foyer, High Speed Internet, Recessed Lighting, Tray Ceiling(s), Walk-In Closet(s), Wet Bar
Flooring: Carpet, Ceramic Tile, Hardwood
Spa Features: None
Lot Info
Lot Size Source: Public Records
Lot Features: Back Yard, Front Yard, Landscaped, Level, Private, Wooded
Lot Size: 100 x 178 x101 x 178
Misc
Property Attached: No
Home Warranty: No
Open House
Other
Other Structures: None
Property Info
Construction Materials: Cement Siding, Stucco
Year Built: 1,985
Property Condition: Resale
Roof: Composition, Shingle
Property Type: Residential Detached
Style: Traditional
Rental Info
Land Lease: No
Room Info
Kitchen Features: Breakfast Bar, Breakfast Room, Cabinets White, Pantry, Stone Counters, View to Family Room
Room Master Bathroom Features: Double Vanity,Separate Tub/Shower,Soaking Tub
Room Dining Room Features: Separate Dining Room
Special Features
Green Features: None
Special Listing Conditions: None
Special Circumstances: None
Sqft Info
Building Area Total: 2864
Building Area Source: Appraiser
Tax Info
Tax Amount Annual: 2836
Tax Year: 2,023
Tax Parcel Letter: 12-1714-0300-008-0
Unit Info
Utilities / Hvac
Cool System: Ceiling Fan(s), Central Air, Zoned
Electric: 110 Volts
Heating: Natural Gas, Zoned
Utilities: Cable Available, Electricity Available, Natural Gas Available, Phone Available, Sewer Available, Underground Utilities, Water Available
Sewer: Public Sewer
Waterfront / Water
Water Body Name: None
Water Source: Public
Waterfront Features: None
Directions
GA 400N to Exit 6 (Northridge), to Roswell Road, Go right across river, Left on Magnolia, Left on Coleman, Right on Hightower, Right on Farm Trak. Home is on the left. GPS friendly, little over a mile from Downtown Roswell.Listing Provided courtesy of Harry Norman Realtors
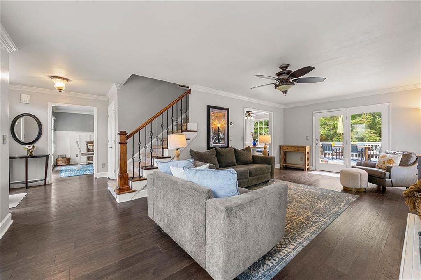
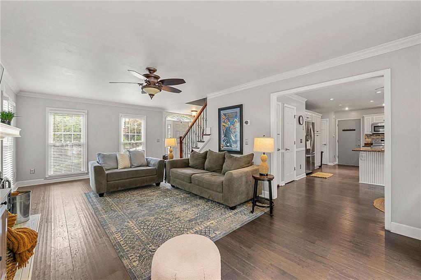
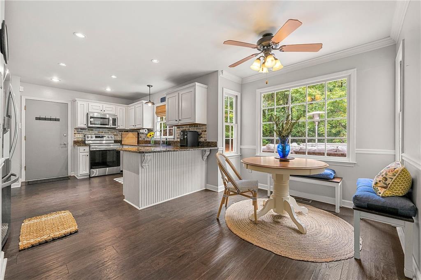
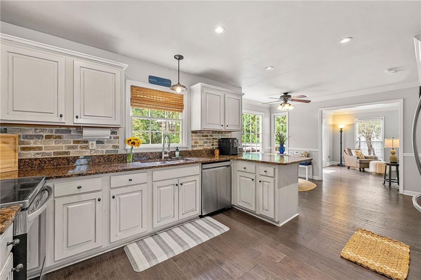
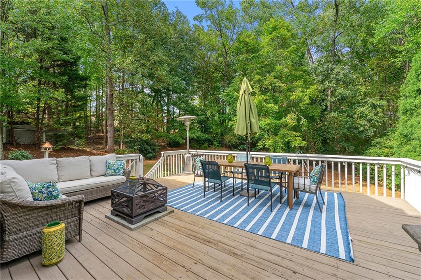
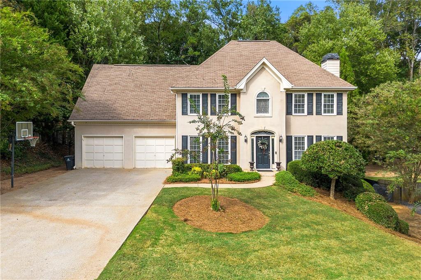
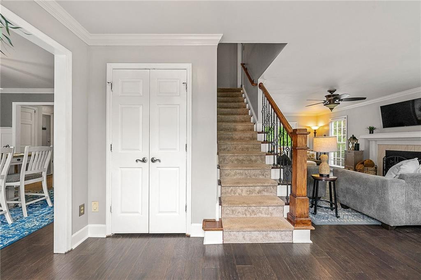
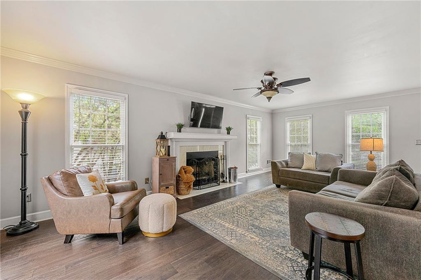
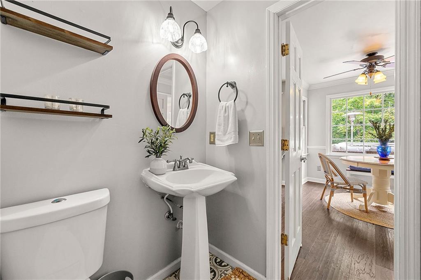
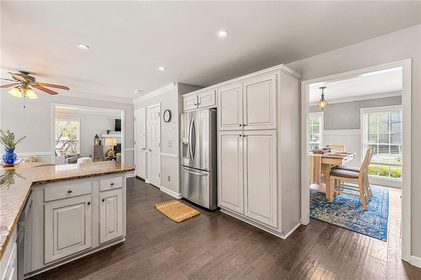
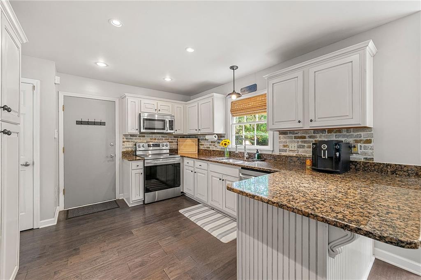
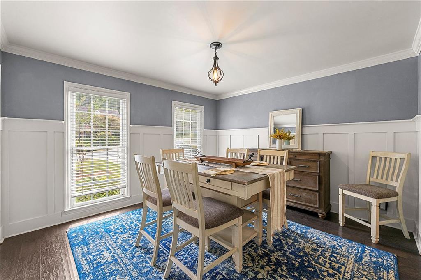
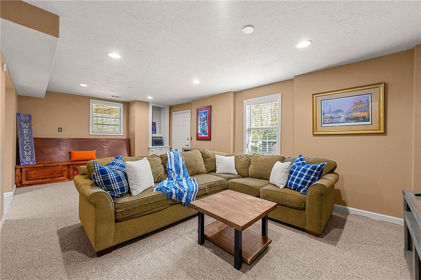
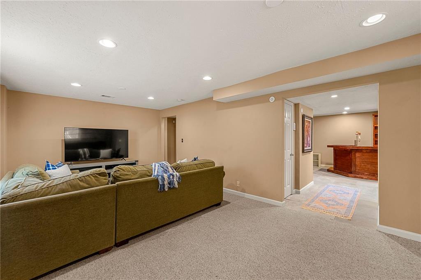
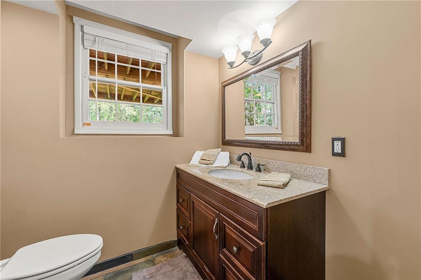
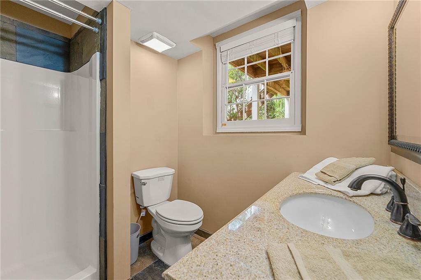
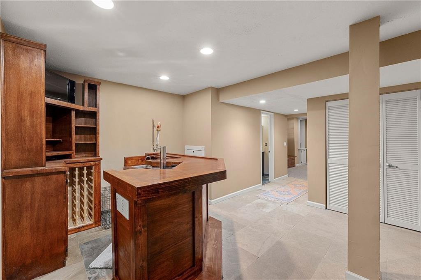
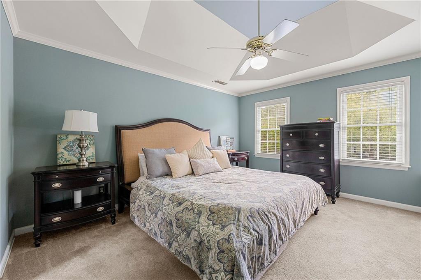
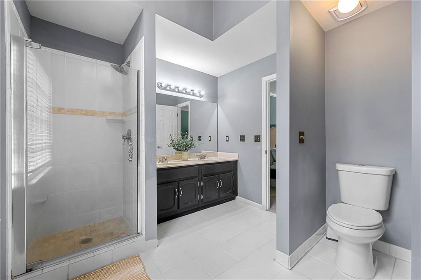
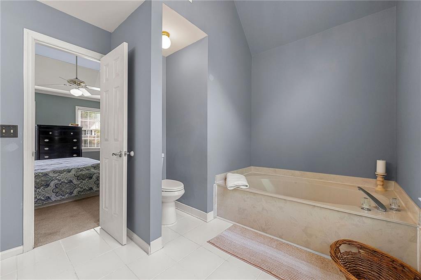
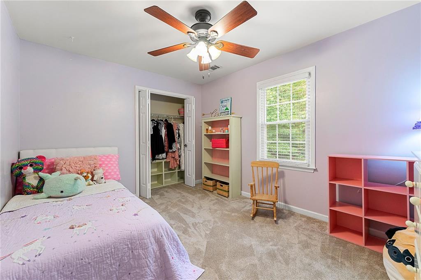
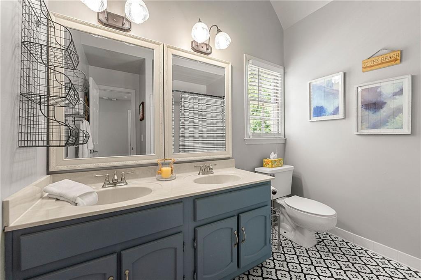
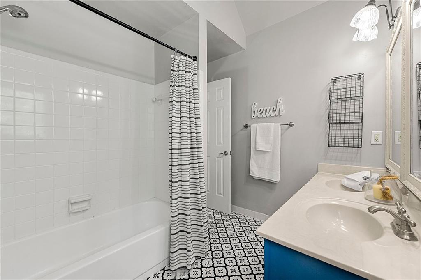
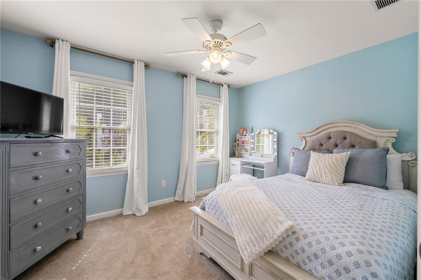
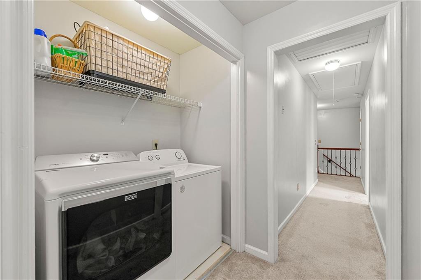
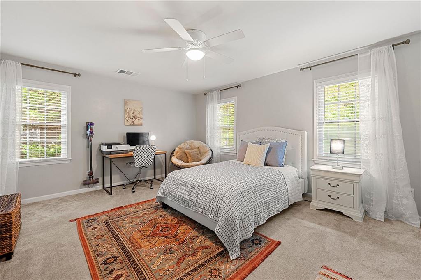
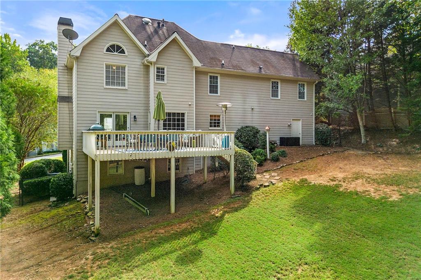
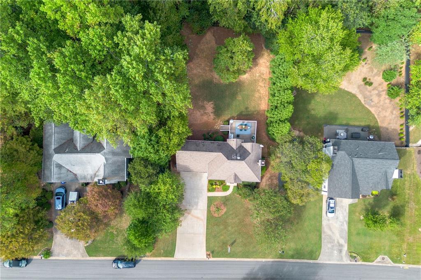
 Listings identified with the FMLS IDX logo come from
FMLS and are held by brokerage firms other than the owner of this website. The
listing brokerage is identified in any listing details. Information is deemed reliable
but is not guaranteed. If you believe any FMLS listing contains material that
infringes your copyrighted work please
Listings identified with the FMLS IDX logo come from
FMLS and are held by brokerage firms other than the owner of this website. The
listing brokerage is identified in any listing details. Information is deemed reliable
but is not guaranteed. If you believe any FMLS listing contains material that
infringes your copyrighted work please