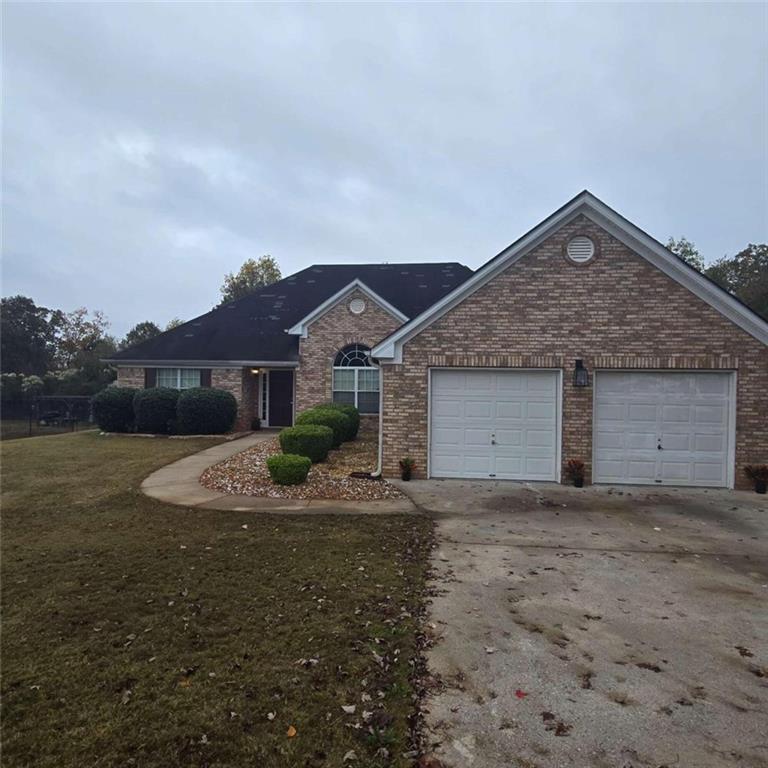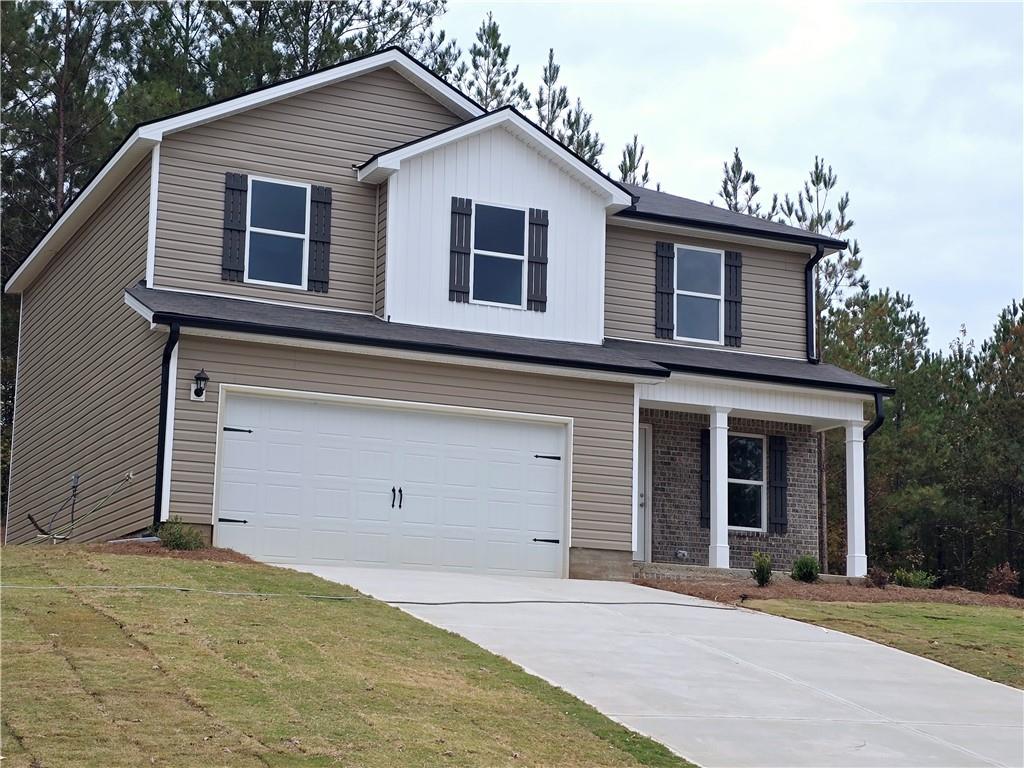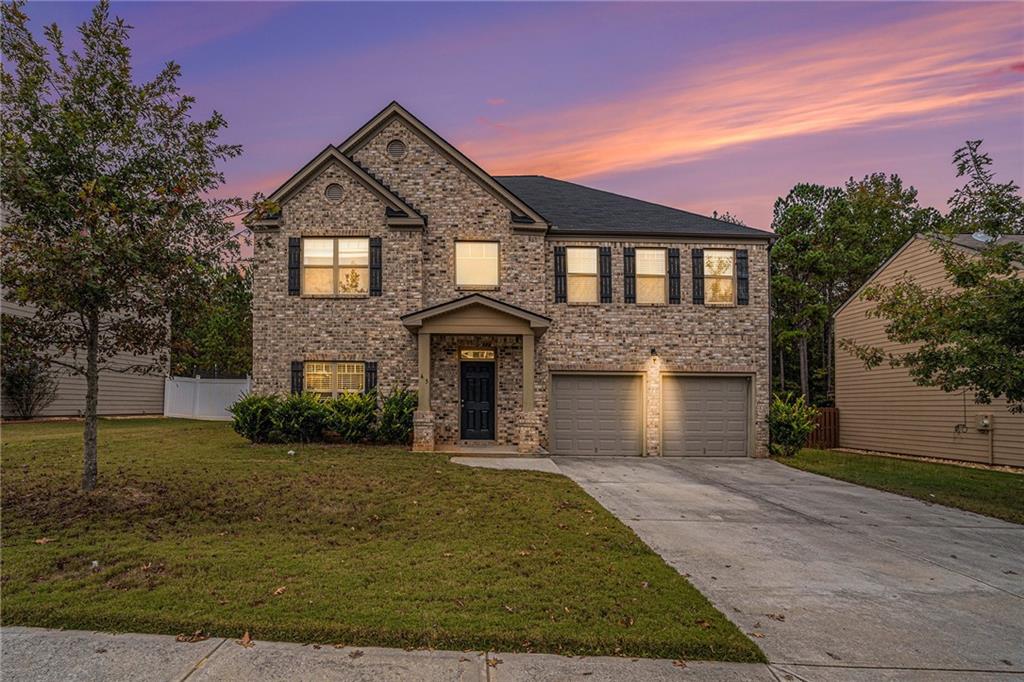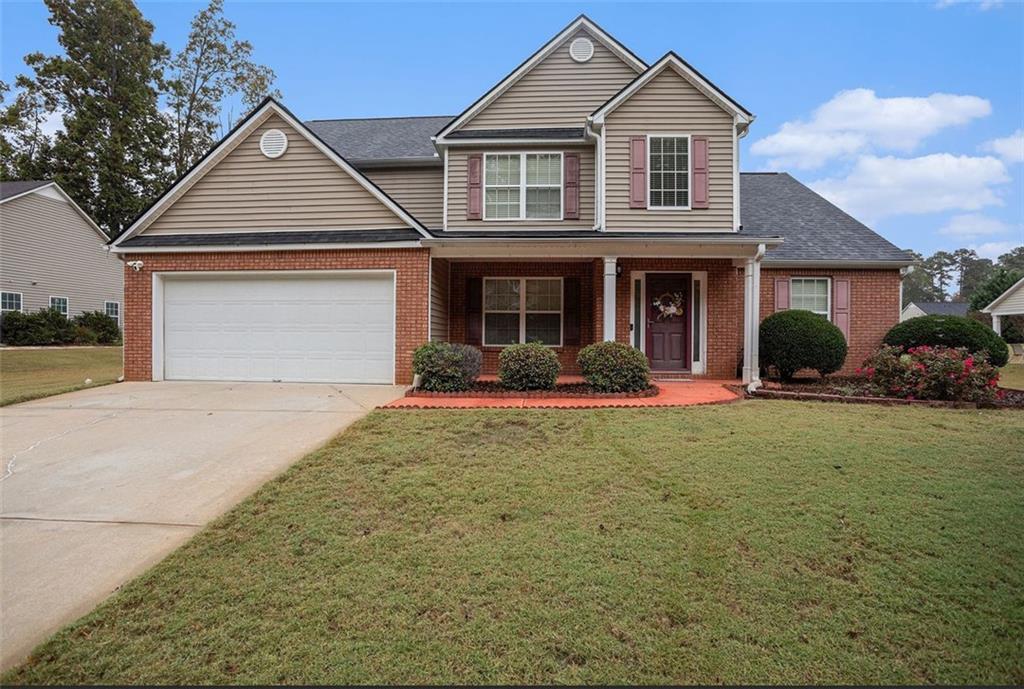Viewing Listing MLS# 405723649
Covington, GA 30016
- 4Beds
- 2Full Baths
- 1Half Baths
- N/A SqFt
- 2019Year Built
- 0.85Acres
- MLS# 405723649
- Residential
- Single Family Residence
- Active
- Approx Time on Market1 month, 21 days
- AreaN/A
- CountyNewton - GA
- Subdivision Hanley Mill
Overview
Step inside this beautifully designed residence featuring an open floor plan that seamlessly connects the living room to a modern kitchen, complete with stainless steel appliances and granite countertops. The main floor offers a convenient half bath and laundry area. Upstairs, the spacious primary suite boasts a cozy sitting area, dual vanity sinks, a separate shower, a soaking tub, and a large walk-in closet. Three additional bedrooms and a full bathroom ensure ample space for family, guests or office space. Outside, enjoy a generously sized lot, perfect for creating your own private retreat. With no HOA, the possibilities are endless. Don't miss outmake this home yours today! Ask how you can receive up to $1500 credit by using one of our preferred lenders. Exclusions may apply.
Association Fees / Info
Hoa: No
Community Features: None
Bathroom Info
Halfbaths: 1
Total Baths: 3.00
Fullbaths: 2
Room Bedroom Features: Other
Bedroom Info
Beds: 4
Building Info
Habitable Residence: No
Business Info
Equipment: None
Exterior Features
Fence: None
Patio and Porch: Covered, Front Porch, Patio
Exterior Features: Other
Road Surface Type: Other
Pool Private: No
County: Newton - GA
Acres: 0.85
Pool Desc: None
Fees / Restrictions
Financial
Original Price: $338,000
Owner Financing: No
Garage / Parking
Parking Features: Attached, Garage
Green / Env Info
Green Energy Generation: None
Handicap
Accessibility Features: None
Interior Features
Security Ftr: Carbon Monoxide Detector(s), Fire Alarm, Smoke Detector(s)
Fireplace Features: None
Levels: Two
Appliances: Dishwasher, Microwave, Other, Refrigerator
Laundry Features: Common Area, Laundry Room, Other
Interior Features: High Ceilings, High Speed Internet, Other, Walk-In Closet(s)
Flooring: Carpet, Laminate, Other
Spa Features: None
Lot Info
Lot Size Source: Public Records
Lot Features: Level, Other
Misc
Property Attached: No
Home Warranty: No
Open House
Other
Other Structures: Other
Property Info
Construction Materials: Brick, Other, Vinyl Siding
Year Built: 2,019
Property Condition: Resale
Roof: Composition, Other
Property Type: Residential Detached
Style: Contemporary, Mid-Century Modern, Other
Rental Info
Land Lease: No
Room Info
Kitchen Features: Pantry
Room Master Bathroom Features: Double Vanity,Separate Tub/Shower
Room Dining Room Features: Other
Special Features
Green Features: None
Special Listing Conditions: None
Special Circumstances: None
Sqft Info
Building Area Total: 1792
Building Area Source: Public Records
Tax Info
Tax Amount Annual: 2977
Tax Year: 2,023
Tax Parcel Letter: 0071B00000009000
Unit Info
Utilities / Hvac
Cool System: Central Air, Other
Electric: 220 Volts
Heating: Electric, Other
Utilities: Cable Available, Electricity Available, Other, Water Available
Sewer: Public Sewer
Waterfront / Water
Water Body Name: None
Water Source: Public
Waterfront Features: None
Directions
I-20 E. to exit 88 toward Almon Rd/Porterdale. Turn right onto Crowell Rd N. Go 3.6 mi. & turn right onto Hwy 81 S. Go 0.1 mi. & turn left onto GA-162CONN. Go 1.5 mi. 7 merge onto GA-162 S. Go 6.0 mi. & turn left onto GA-212 E. Go 3.2 mi. & turn left onto Hanley Mill Dr. 1st right onto Ascott Trace. Home will be on the rightListing Provided courtesy of Watkins Real Estate Associates
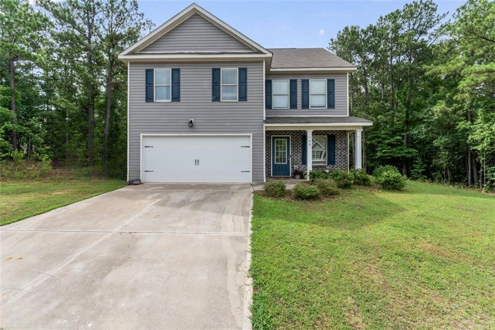
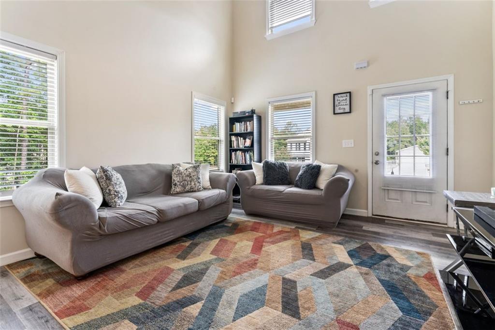
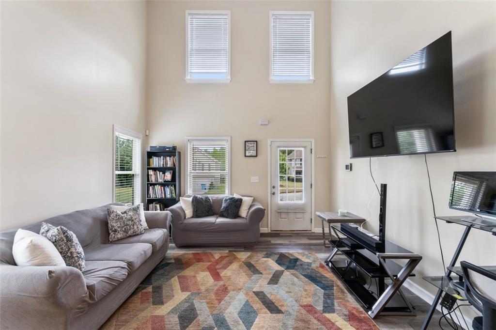
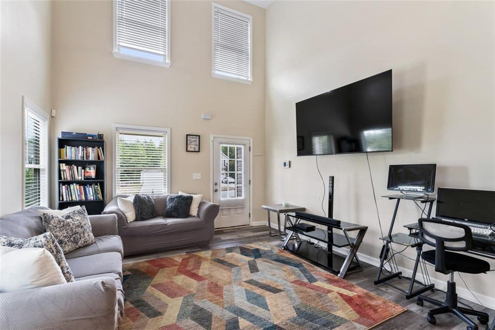
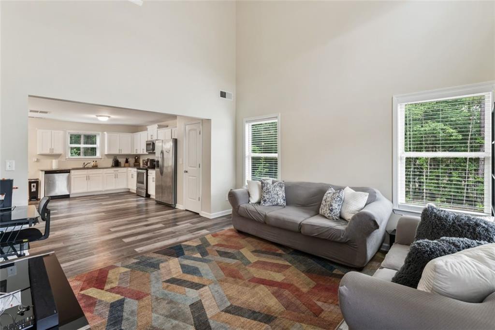
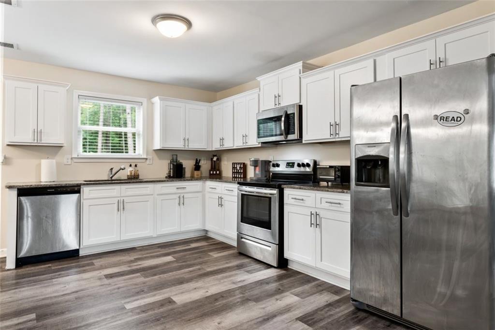
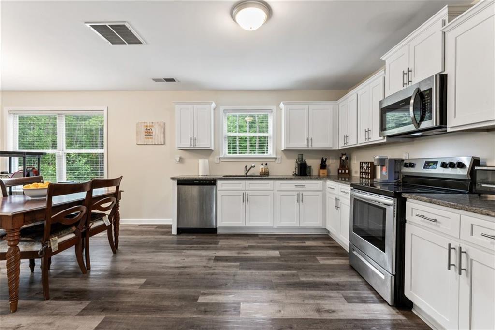
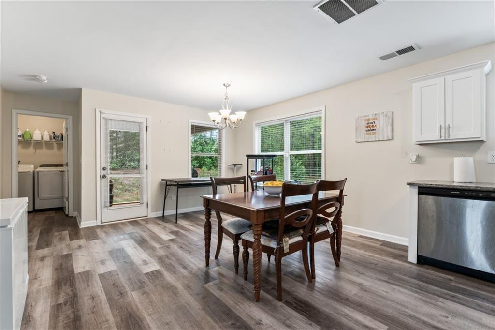
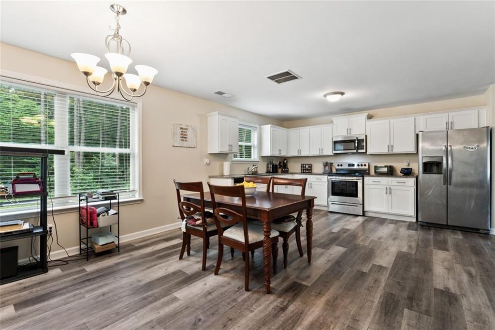
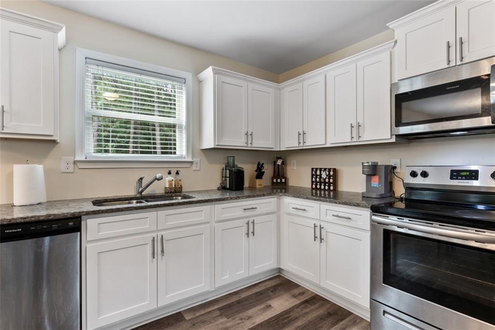
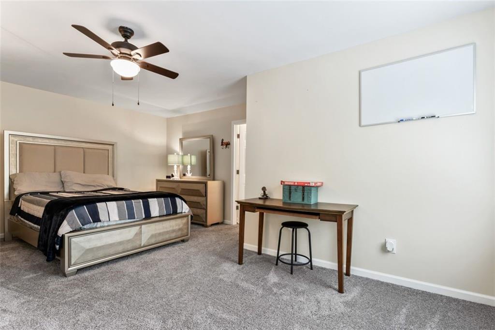
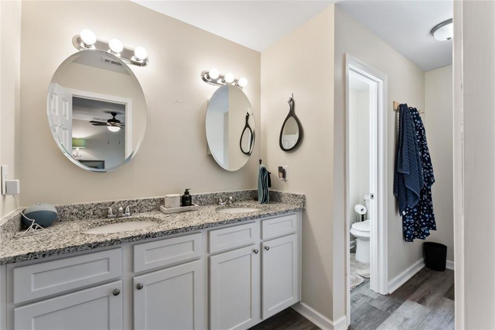
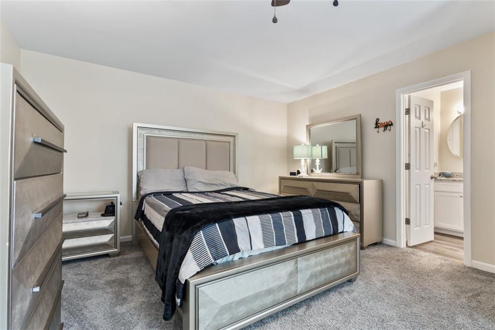
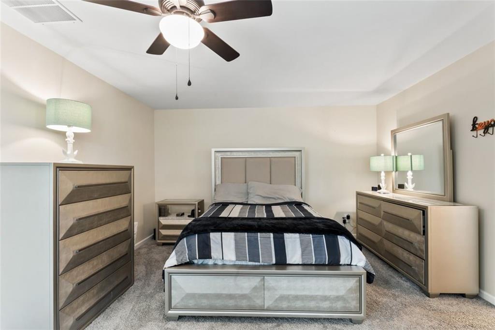
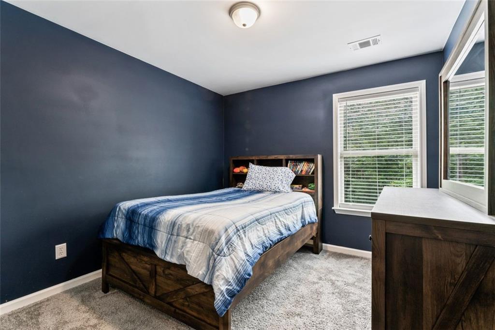
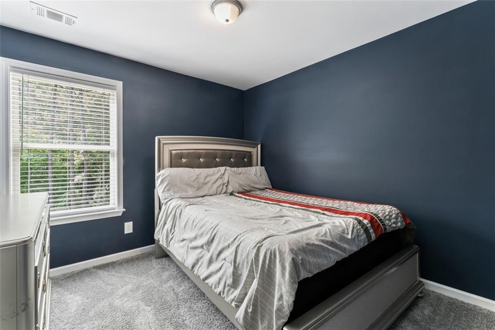
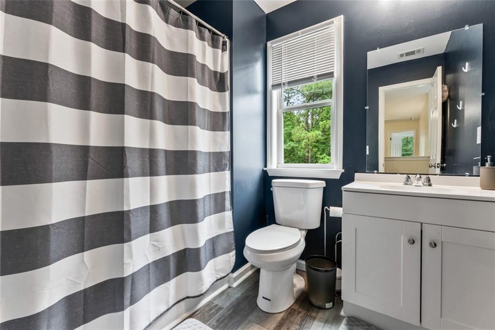
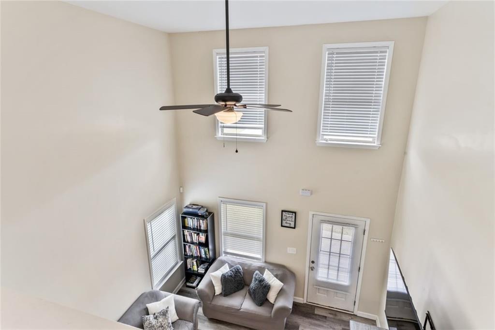
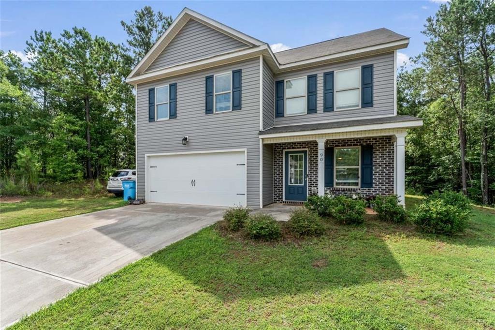
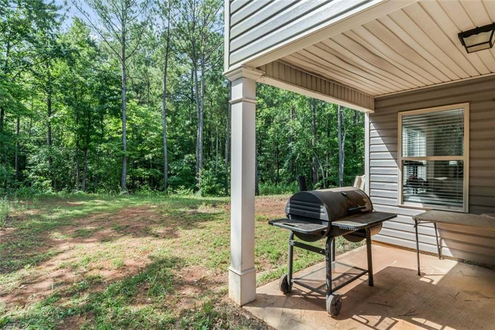
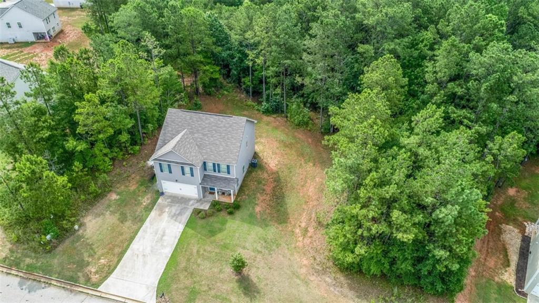
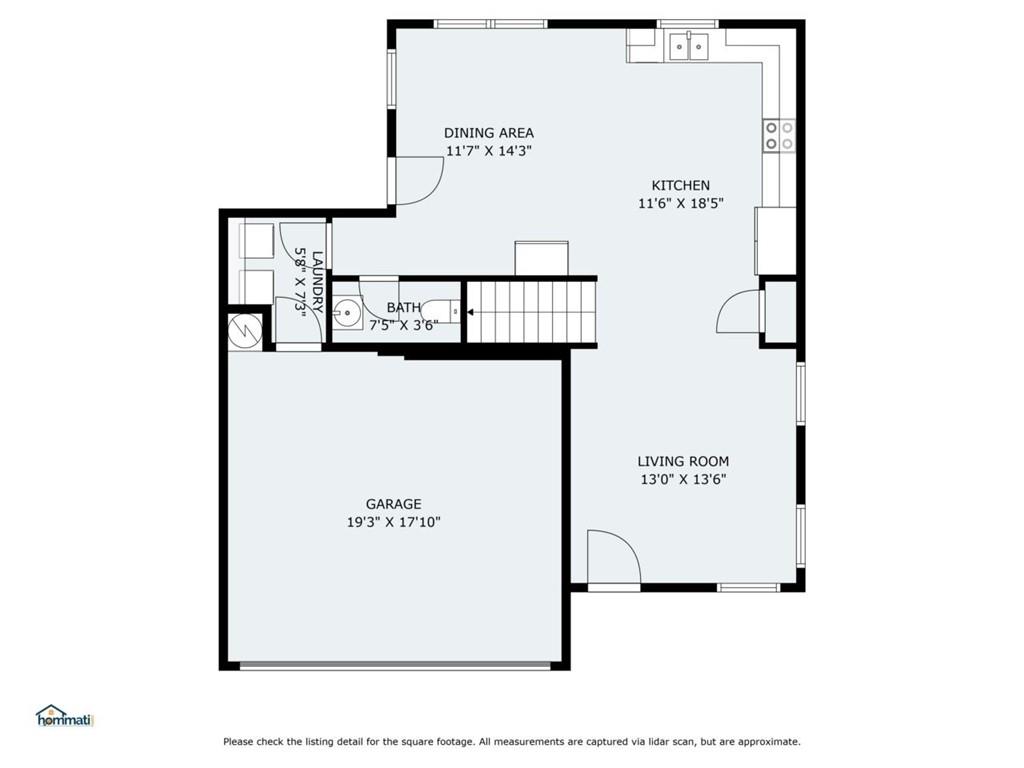
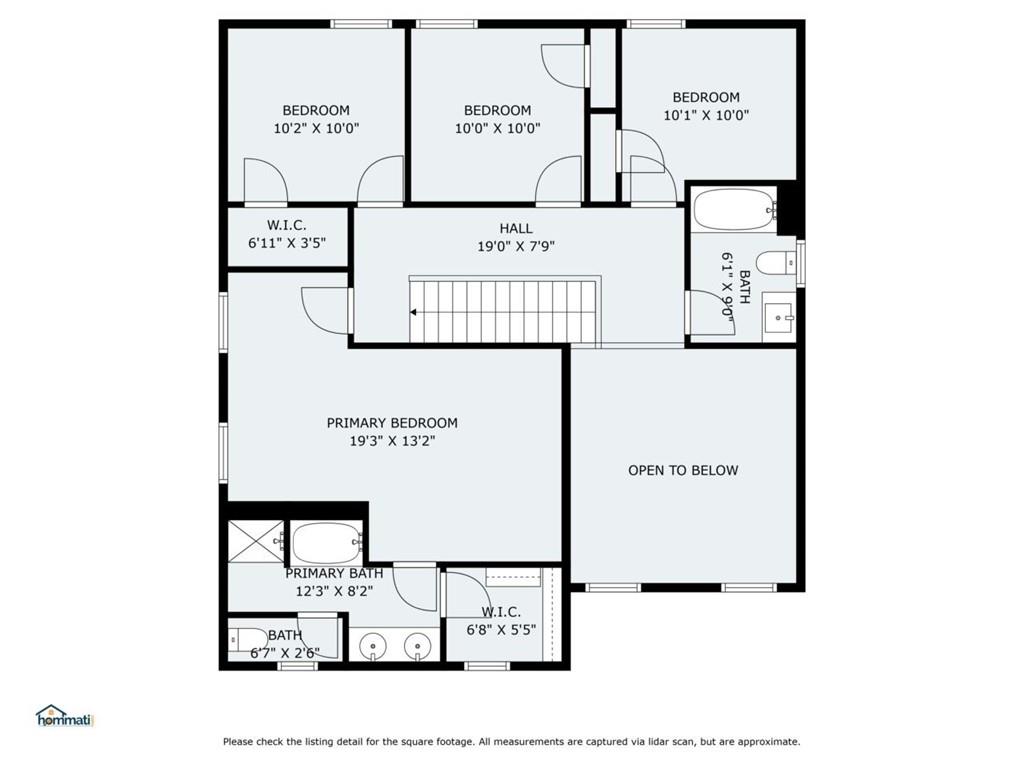
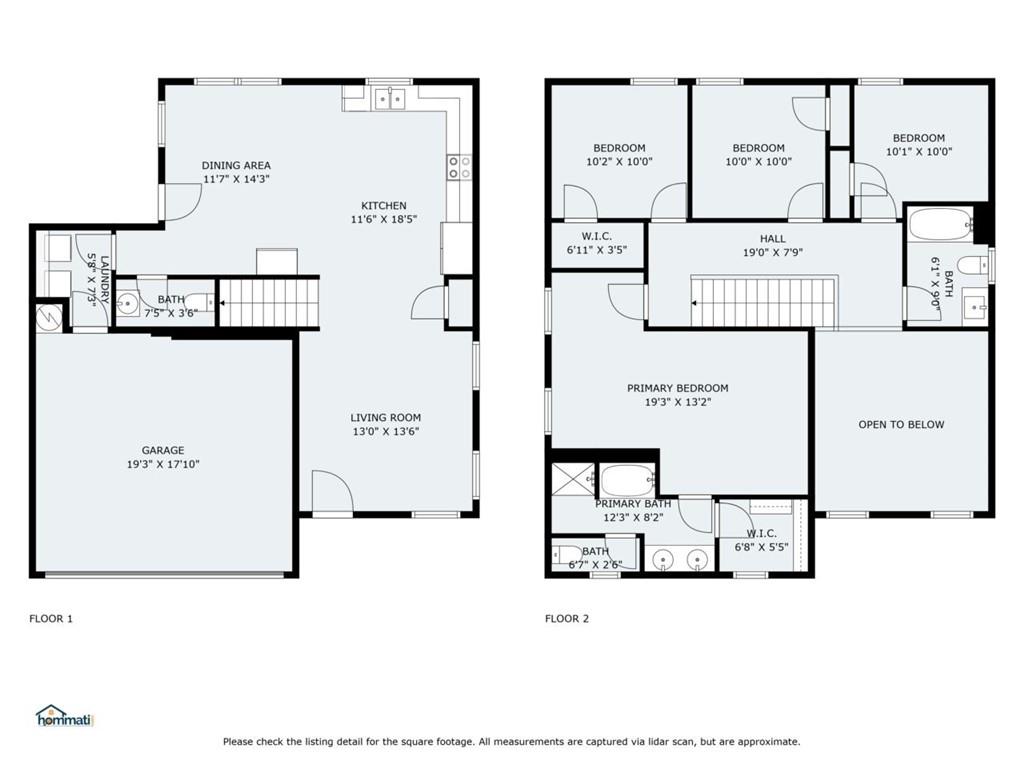
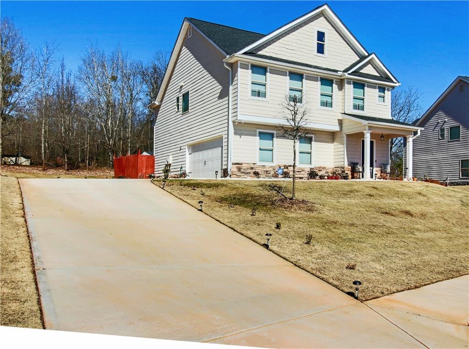
 MLS# 7365573
MLS# 7365573 