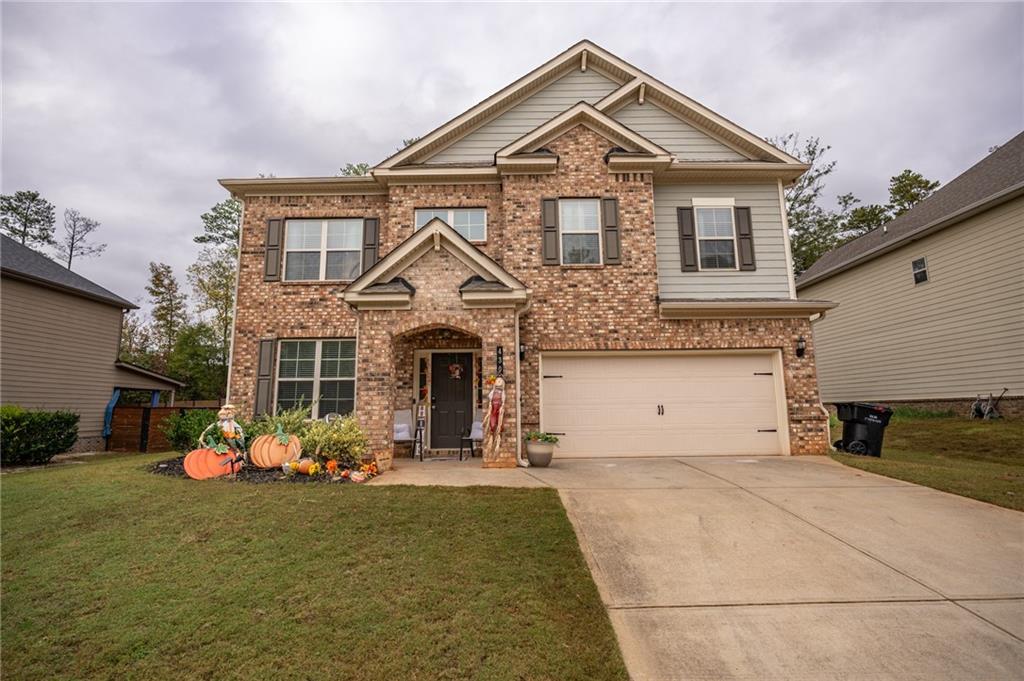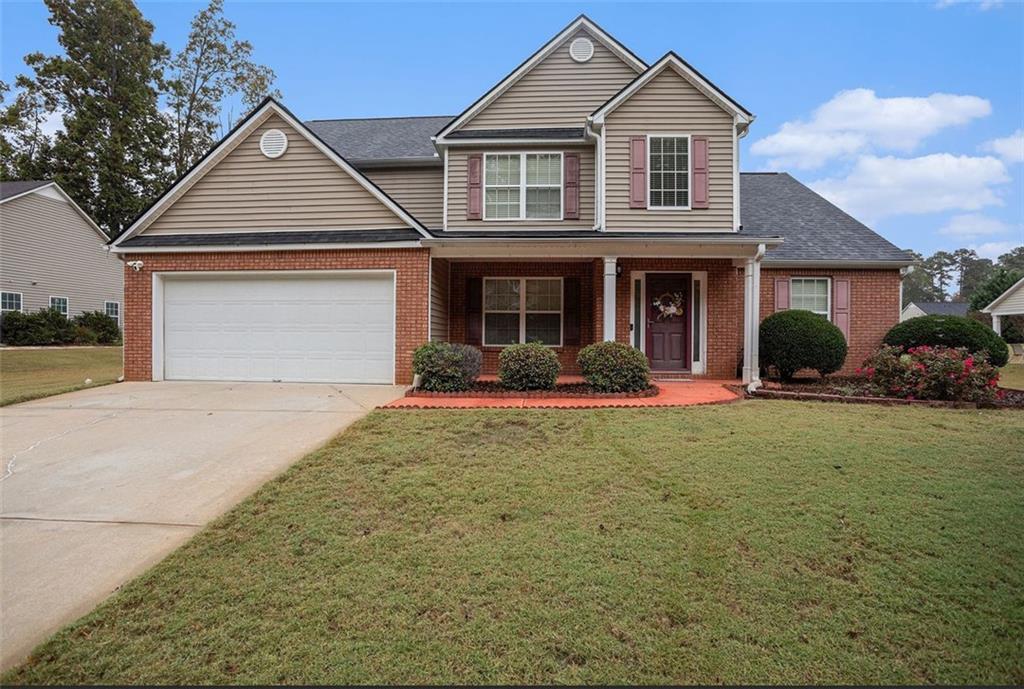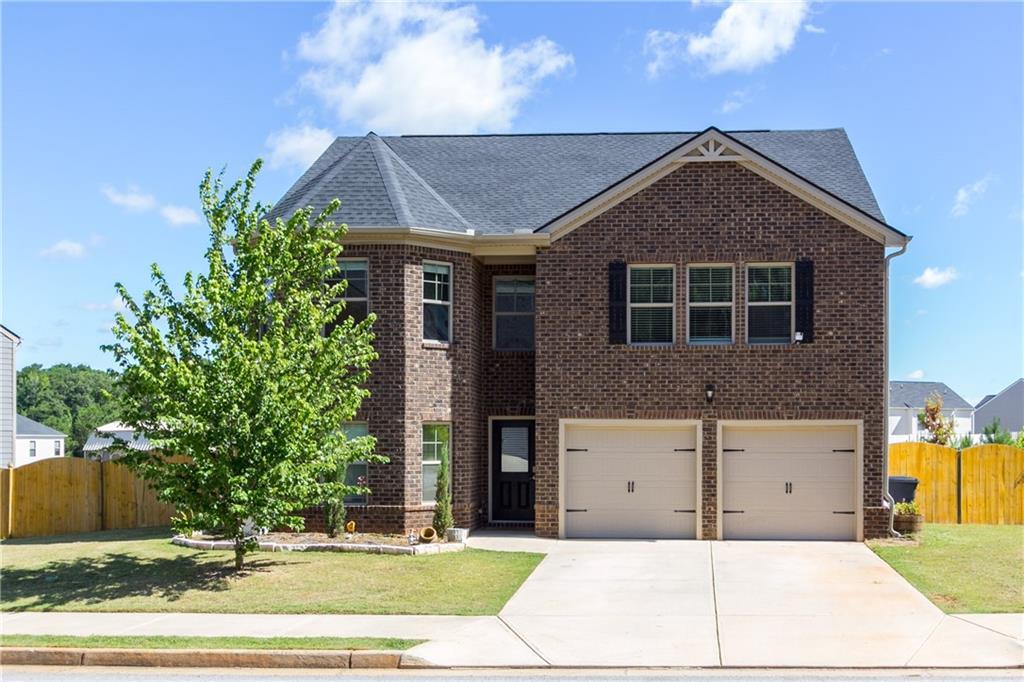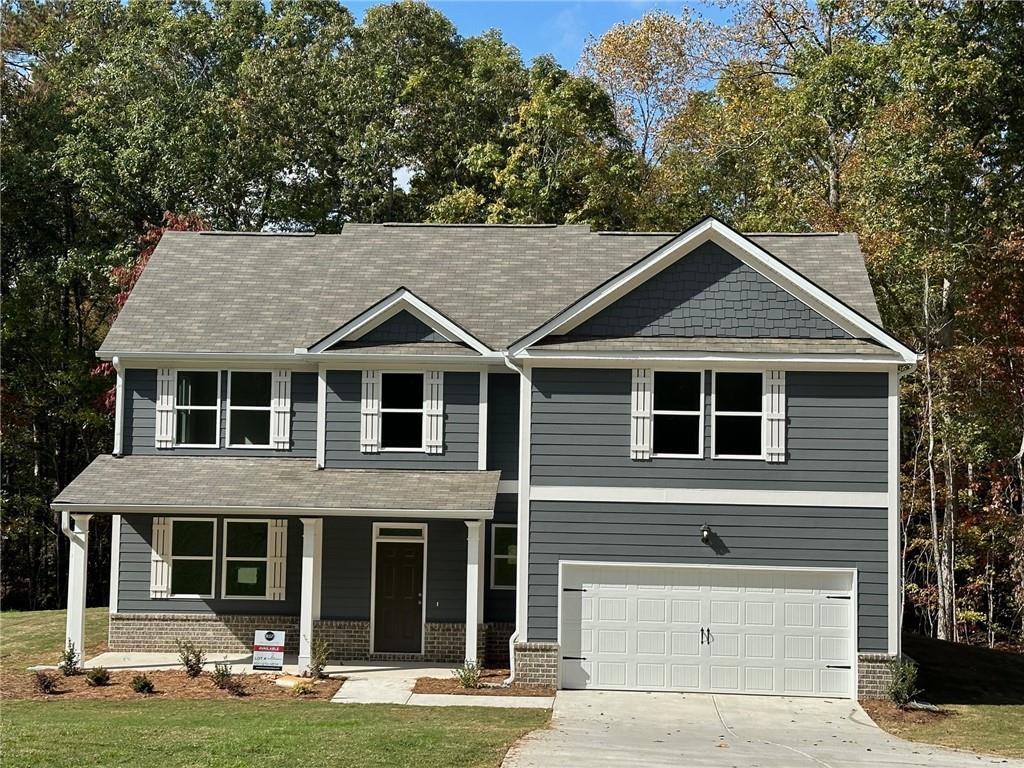Viewing Listing MLS# 410488366
Covington, GA 30016
- 4Beds
- 2Full Baths
- 1Half Baths
- N/A SqFt
- 2017Year Built
- 0.19Acres
- MLS# 410488366
- Residential
- Single Family Residence
- Active
- Approx Time on Market1 day
- AreaN/A
- CountyNewton - GA
- Subdivision Forest Heights
Overview
Welcome to Your Dream Home in Covington, GA!This stunning and spacious open-floor-plan home is perfect for comfortable living and entertaining. With 4 large bedrooms and 2.5 bathrooms, theres plenty of room for everyone to stretch out and enjoy.The main living area features a cozy family room with a charming fireplace, seamlessly flowing into the eat-in kitchen with additional seating and ample storage. The large center island and breakfast bar create the ideal space for hosting gatherings. The kitchen connects smoothly to the dining room for extra guest space, while a formal living room offers a tranquil spot for relaxation.The Owners Suite is an absolute MUST-SEE! Spanning an entire side of the upstairs, this exceptional retreat boasts abundant natural light, tray ceilings, and an oversized walk-in closet. The luxurious master bath includes a soaking tub, a separate walk-in shower, and double vanities for added convenience.This home offers all the modern conveniences, including an upstairs laundry room and spacious bedrooms on the opposite side of the house, connected by a Jack-and-Jill full bathroom.The level backyard and patio are the ideal canvas for your outdoor oasis. This gem is ideally located near essential amenities such as hospitals, grocery stores, restaurants, and the charming downtown Covington Square. This is the ONE.dont let it get away!
Association Fees / Info
Hoa: Yes
Hoa Fees Frequency: Annually
Hoa Fees: 300
Community Features: Homeowners Assoc, Near Schools, Near Shopping, Sidewalks, Street Lights
Association Fee Includes: Maintenance Grounds
Bathroom Info
Halfbaths: 1
Total Baths: 3.00
Fullbaths: 2
Room Bedroom Features: Other
Bedroom Info
Beds: 4
Building Info
Habitable Residence: No
Business Info
Equipment: None
Exterior Features
Fence: None
Patio and Porch: None
Exterior Features: Private Entrance, Private Yard
Road Surface Type: Paved
Pool Private: No
County: Newton - GA
Acres: 0.19
Pool Desc: None
Fees / Restrictions
Financial
Original Price: $365,000
Owner Financing: No
Garage / Parking
Parking Features: Driveway, Garage, Garage Faces Front, Level Driveway
Green / Env Info
Green Energy Generation: None
Handicap
Accessibility Features: None
Interior Features
Security Ftr: Smoke Detector(s)
Fireplace Features: Living Room
Levels: Two
Appliances: Dishwasher, Dryer, Electric Range, Electric Water Heater, Microwave, Washer
Laundry Features: Laundry Room, Upper Level
Interior Features: Disappearing Attic Stairs, Double Vanity, Entrance Foyer 2 Story, High Ceilings 9 ft Main, High Speed Internet, Walk-In Closet(s)
Flooring: Carpet, Laminate, Vinyl
Spa Features: None
Lot Info
Lot Size Source: Public Records
Lot Features: Back Yard, Front Yard, Level
Lot Size: 8276
Misc
Property Attached: No
Home Warranty: No
Open House
Other
Other Structures: None
Property Info
Construction Materials: Brick Front, Cement Siding
Year Built: 2,017
Property Condition: Resale
Roof: Composition
Property Type: Residential Detached
Style: Traditional
Rental Info
Land Lease: No
Room Info
Kitchen Features: Breakfast Bar, Cabinets Stain, Eat-in Kitchen, Kitchen Island, Pantry Walk-In, Stone Counters, View to Family Room
Room Master Bathroom Features: Double Vanity,Separate Tub/Shower,Soaking Tub
Room Dining Room Features: Separate Dining Room
Special Features
Green Features: None
Special Listing Conditions: None
Special Circumstances: None
Sqft Info
Building Area Total: 3034
Building Area Source: Public Records
Tax Info
Tax Amount Annual: 3499
Tax Year: 2,023
Tax Parcel Letter: 0013L00000042000
Unit Info
Utilities / Hvac
Cool System: Central Air
Electric: Other
Heating: Central, Electric
Utilities: Cable Available, Electricity Available, Sewer Available, Underground Utilities, Water Available
Sewer: Other
Waterfront / Water
Water Body Name: None
Water Source: Public
Waterfront Features: None
Directions
Take I-20 East to Exit 84-Salem Road.Turn right onto Salem Road.Go about 2 miles and then turn left onto Brown Bridge Road.Continue for 3 miles and turn right onto Woodland Road.Drive 0.5 miles, and turn right onto Tulip Poplar Way.45 Tulip Poplar WayListing Provided courtesy of Mark Spain Real Estate

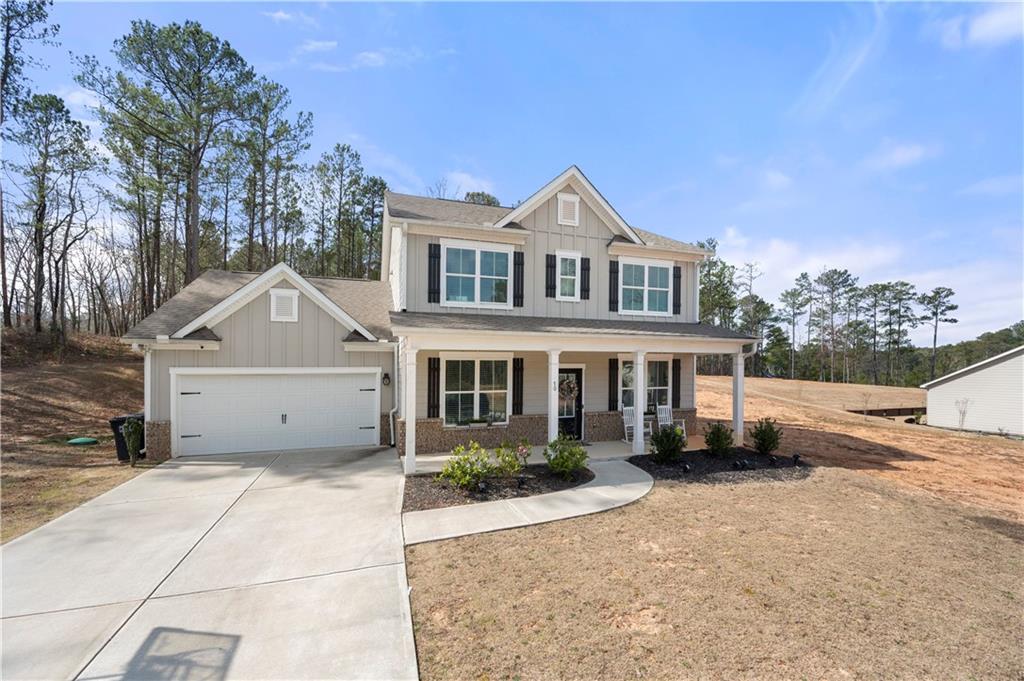
 MLS# 7363955
MLS# 7363955 