Viewing Listing MLS# 405722636
Canton, GA 30115
- 5Beds
- 5Full Baths
- 2Half Baths
- N/A SqFt
- 2004Year Built
- 5.00Acres
- MLS# 405722636
- Residential
- Single Family Residence
- Active
- Approx Time on Market1 month, 10 days
- AreaN/A
- CountyCherokee - GA
- Subdivision 5 Acre Equestrian Charm Farm
Overview
Set on 5+/- acres along one of Cantons most coveted roads, this expansive equestrian estate offers a blend of luxury living and exceptional horse amenities. The property includes a fully renovated modern farmhouse, a four-stall barn, four pastures, a round pen, and a riding arena. A gated driveway lined with four-board fencing leads to the home, where a charming covered front porch with a swing overlooks the scenic front pasture.Step inside through double doors into a two-story foyer, flowing seamlessly into the stunning gourmet kitchen. Highlights include exposed brick accents, a 66 Frigidaire refrigerator, a Kucht gas range with double ovens, an oversized island with seating, a vintage double drainboard sink, quartz countertops and a walk-in pantry. A wet bar connects to the vaulted dining room and adjacent family room, which features a cathedral ceiling, a beverage center and a masonry fireplace. Accordion doors open to a spacious covered porch with a fireplace and a cathedral ceiling, complemented by an adjacent deck perfect for outdoor grilling.The main-level primary suite is a serene retreat, featuring soaring ceilings, abundant natural light, rich hardwood floors and a luxurious en suite bathroom. This spa-like retreat boasts heated floors, separate vanities, a freestanding copper bathtub and a large shower with dual temperature controls and intricate tilework. Completing the main level are an office with French pocket doors, two half bathroomss, and a spacious laundry/mudroom with a convenient dog-washing station.Upstairs, discover two additional bedroom suites, plus two more bedrooms that share a split Jack-and-Jill bathroom. The lower level continues to impress with a recreation room, a bar, expansive windows with backyard views, accordion doors, and an additional living and dining area. The terrace level also includes a full bathroom, a one-car garage, a double-door exterior entry, and access to the covered patio with a fenced grassy area for pets.Additional details include a three-car main-level garage, hardwood floors on the upper and main levels, endless natural light, updated lighting, all-new bathrooms, new windows, new iron doors, a security gate and so much more.For equestrian enthusiasts, the property boasts a freshly painted four-stall barn with a tack room, a riding arena, a riding ring and ample pastureland. Situated in Cherokee Countys Creekview High School district and close to Miltons restaurants and retail, this tranquil, move-in-ready estate offers privacy, a quiet location and convenience.
Association Fees / Info
Hoa: No
Community Features: None
Bathroom Info
Main Bathroom Level: 1
Halfbaths: 2
Total Baths: 7.00
Fullbaths: 5
Room Bedroom Features: Master on Main
Bedroom Info
Beds: 5
Building Info
Habitable Residence: No
Business Info
Equipment: Irrigation Equipment
Exterior Features
Fence: Wood
Patio and Porch: Covered, Deck, Front Porch, Rear Porch
Exterior Features: Other
Road Surface Type: Paved
Pool Private: No
County: Cherokee - GA
Acres: 5.00
Pool Desc: None
Fees / Restrictions
Financial
Original Price: $2,400,000
Owner Financing: No
Garage / Parking
Parking Features: Attached, Driveway, Garage, Garage Faces Side, Kitchen Level, Parking Pad
Green / Env Info
Green Energy Generation: None
Handicap
Accessibility Features: None
Interior Features
Security Ftr: Security System Owned, Smoke Detector(s)
Fireplace Features: Brick, Family Room, Outside
Levels: Two
Appliances: Dishwasher, Double Oven, Gas Oven, Gas Range, Range Hood, Refrigerator
Laundry Features: Laundry Room, Main Level, Sink
Interior Features: Beamed Ceilings, Double Vanity, Entrance Foyer 2 Story, High Ceilings 9 ft Main, Vaulted Ceiling(s), Walk-In Closet(s), Wet Bar
Flooring: Hardwood
Spa Features: None
Lot Info
Lot Size Source: Public Records
Lot Features: Back Yard, Farm, Front Yard, Pasture
Lot Size: x
Misc
Property Attached: No
Home Warranty: No
Open House
Other
Other Structures: Barn(s)
Property Info
Construction Materials: Brick, Cement Siding
Year Built: 2,004
Property Condition: Updated/Remodeled
Roof: Shingle
Property Type: Residential Detached
Style: Farmhouse, Modern
Rental Info
Land Lease: No
Room Info
Kitchen Features: Cabinets White, Eat-in Kitchen, Kitchen Island, Pantry Walk-In, Stone Counters
Room Master Bathroom Features: Double Shower,Double Vanity,Separate Tub/Shower,So
Room Dining Room Features: Open Concept
Special Features
Green Features: None
Special Listing Conditions: None
Special Circumstances: None
Sqft Info
Building Area Total: 6993
Building Area Source: Public Records
Tax Info
Tax Amount Annual: 11980
Tax Year: 2,023
Tax Parcel Letter: 003N18-00000-036-000-0000
Unit Info
Utilities / Hvac
Cool System: Ceiling Fan(s), Central Air
Electric: Other
Heating: Central
Utilities: Cable Available, Electricity Available, Water Available
Sewer: Septic Tank
Waterfront / Water
Water Body Name: None
Water Source: Public
Waterfront Features: None
Directions
From Alpharetta: From N Main Street, turn Left on Canton Street, Right on Hopewell Road, Left on Redd Road, Right on Freemanville, Left on Birmingham Road, R on Birmingham Highway, Left on New Bullpen, Right on Old Lathemtown, Home will be on right.Listing Provided courtesy of Atlanta Fine Homes Sotheby's International
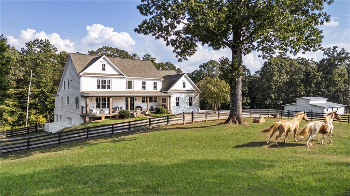
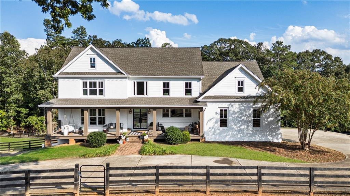
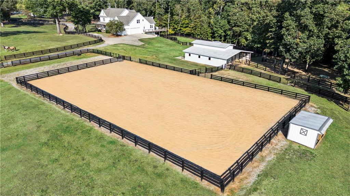
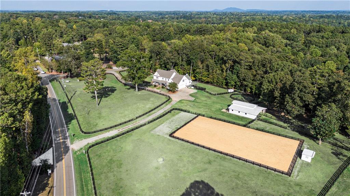
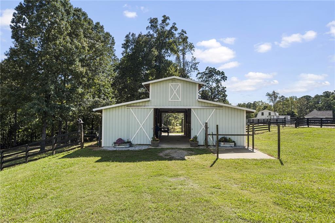
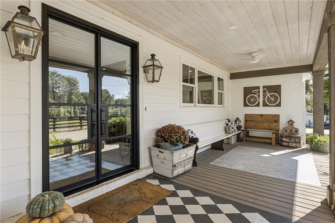
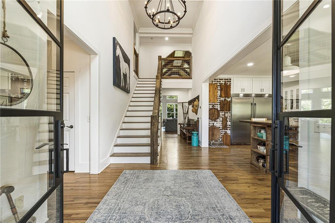
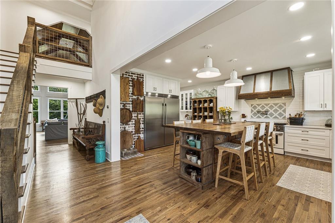
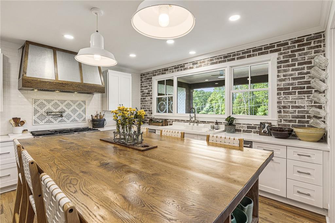
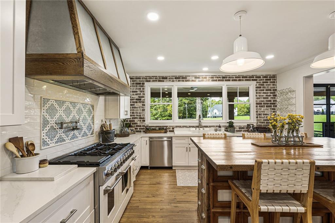
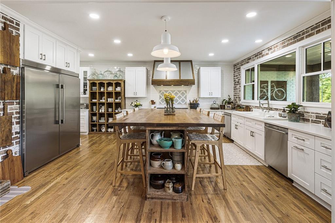
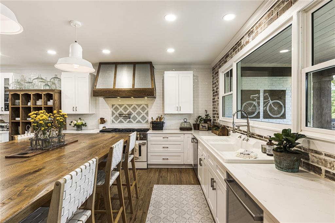
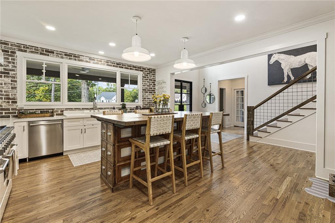
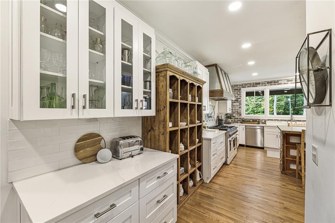
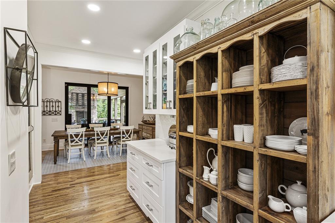
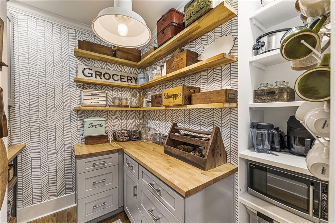
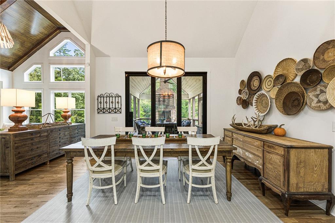
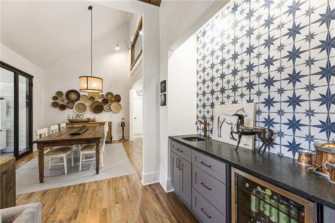
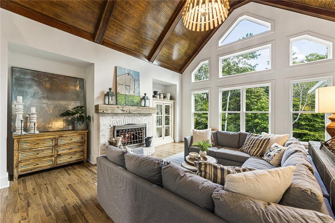
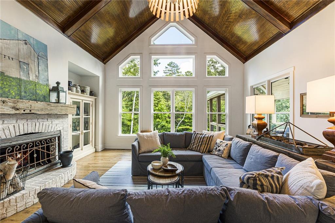
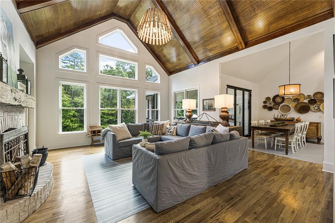
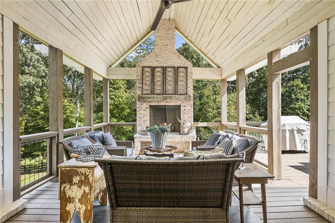
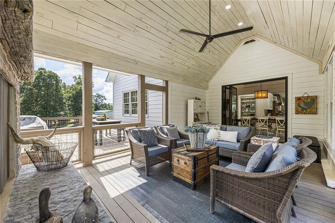
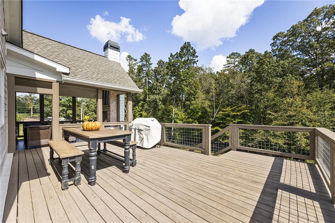
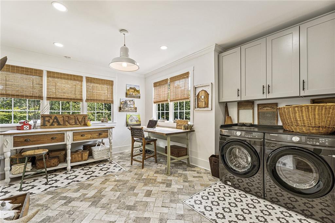
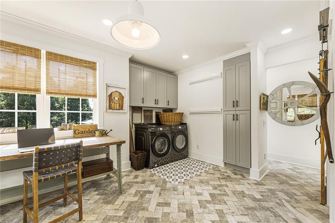
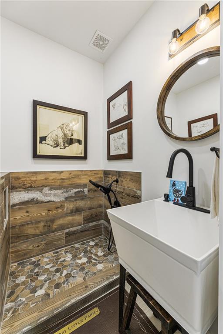
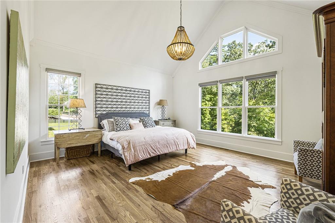
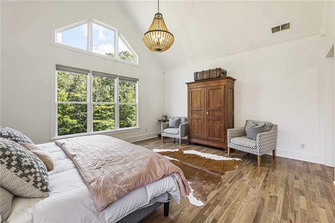
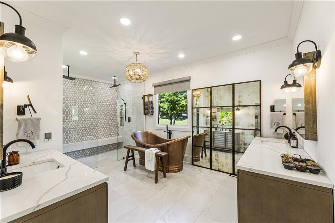
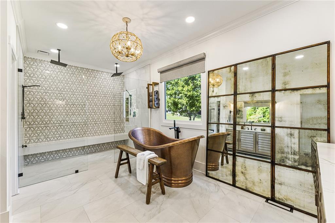
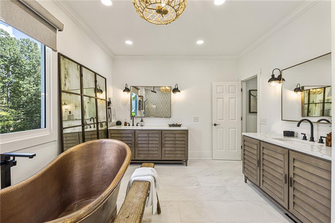
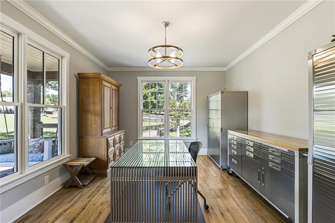
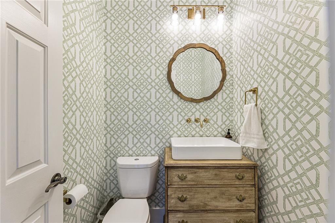
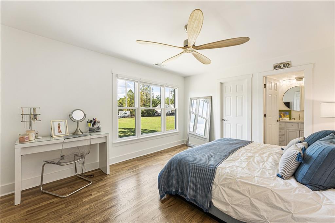
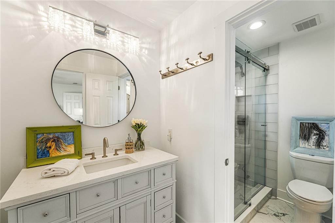
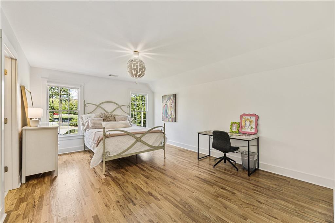
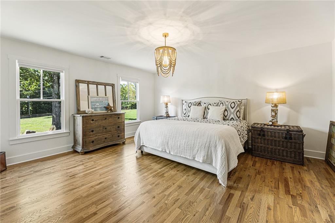
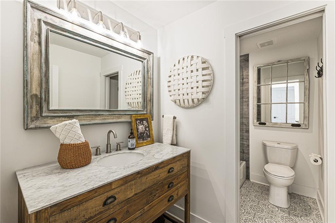
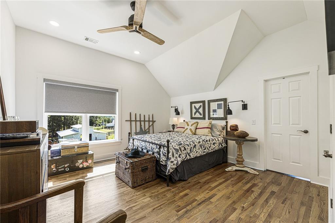
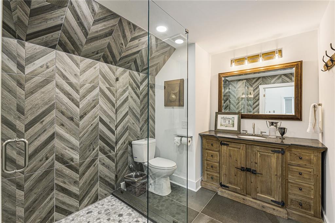
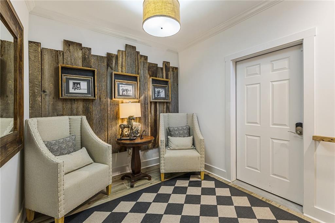
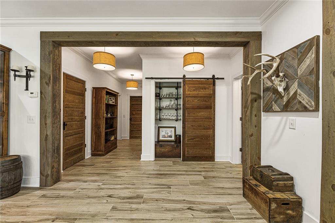
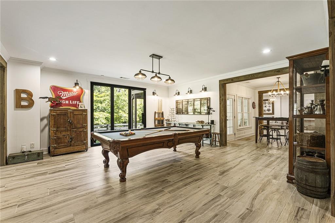
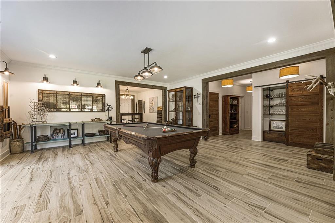
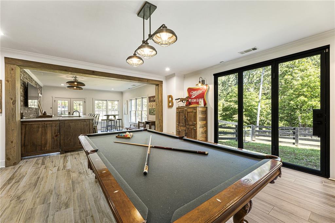
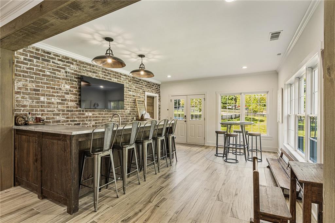
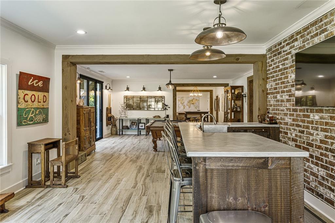
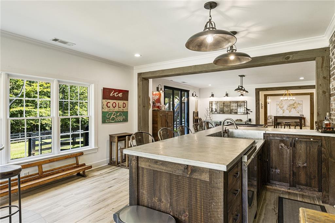
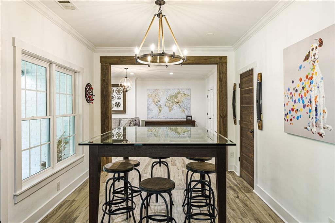
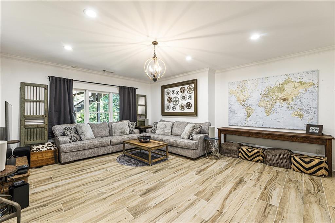
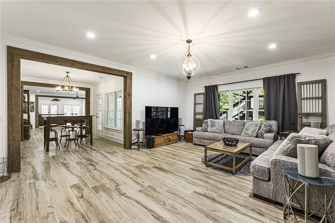
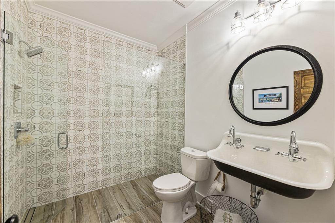
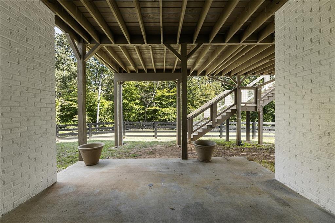
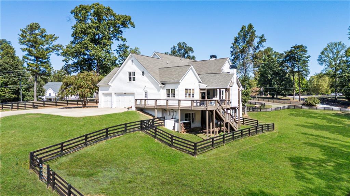
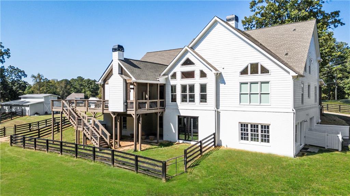
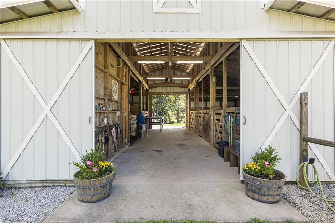
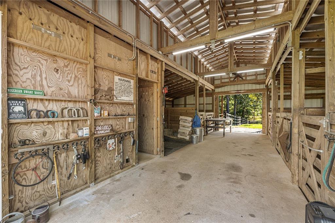
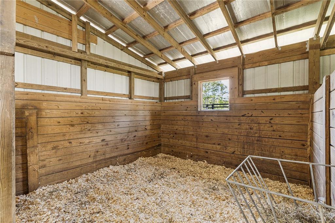
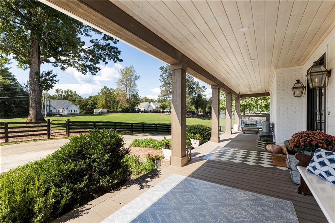
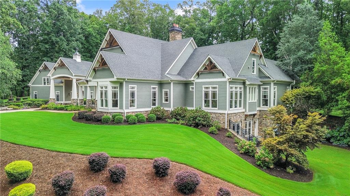
 MLS# 391728661
MLS# 391728661