Viewing Listing MLS# 391728661
Canton, GA 30115
- 5Beds
- 5Full Baths
- 2Half Baths
- N/A SqFt
- 2007Year Built
- 3.05Acres
- MLS# 391728661
- Residential
- Single Family Residence
- Active
- Approx Time on Market4 months, 7 days
- AreaN/A
- CountyCherokee - GA
- Subdivision Trinity Creek
Overview
Master and guest suite on main Walk out from your main level to your gardens and poolThis is a true craftsman where the quality of construction must be seen to believed; pictures will not do this charming property justice Unparalleled Craftsman Estate Awaits in Trinity Creek-Experience the epitome of luxury living in this exquisite custom-designed Craftsman estate on a sprawling 3-acre double lot. Immerse yourself in serene mountain views and meticulously landscaped grounds boasting seasonal blooms, a saltwater wading pool with a spa and waterfall, all perfect for creating lasting memories with loved ones.Grand Entry & Unforgettable Interiors-Upon arrival, a private gated entry and porte-cochere welcome you to a spacious motor court, accommodating multiple vehicles. Inside, the open floor plan seamlessly connects the elegant living areas, while exquisite details like beadboard accents and solid wood doors throughout add a touch of timeless charm.A Chef's Dream Kitchen & Luxurious Retreats-Unleash your inner chef in the stunning 3-sided gourmet kitchen, featuring custom cabinetry, a large island with Italian stone countertops, and top-of-the-line appliances like a Sub-Zero refrigerator and Dacor chef's range. Retire to the opulent owner's suite, complete with a spa-inspired bathroom, steam shower, yoga room, laundry room, and a private screened porch for ultimate relaxation. A guest suite with breathtaking views provides additional comfort for overnight visitors.Expansive Living & Unwind in Style-Upstairs, generously sized bedrooms with en-suite bathrooms offer a tranquil escape. A versatile glass-enclosed game/study/loft area with a built-in bunk space caters to all your needs. Luxurious touches like hardwood floors and smart lighting enhance the ambiance throughout. A pre-wired elevator shaft allows for future customization.Private Carriage House & Unmatched Location-Beyond the main residence, a charming carriage house boasts a one-bedroom apartment, private deck, hot tub, and a dedicated potting room for the green-thumbed enthusiast. Nestled in sought-after Trinity Creek, this exceptional estate offers excellent schools, low taxes, and convenient access to shopping in Canton, Alpharetta, and Milton.Don't miss this opportunity to own a piece of paradise!
Association Fees / Info
Hoa: Yes
Hoa Fees Frequency: Annually
Hoa Fees: 1000
Community Features: Gated, Homeowners Assoc
Association Fee Includes: Security
Bathroom Info
Main Bathroom Level: 2
Halfbaths: 2
Total Baths: 7.00
Fullbaths: 5
Room Bedroom Features: In-Law Floorplan, Master on Main
Bedroom Info
Beds: 5
Building Info
Habitable Residence: No
Business Info
Equipment: Irrigation Equipment
Exterior Features
Fence: Fenced, Front Yard, Privacy, Wood
Patio and Porch: Deck, Enclosed, Front Porch, Patio, Rear Porch, Screened, Wrap Around
Exterior Features: Awning(s), Garden, Gas Grill, Lighting, Private Yard
Road Surface Type: Asphalt
Pool Private: Yes
County: Cherokee - GA
Acres: 3.05
Pool Desc: Heated, In Ground, Private, Salt Water, Waterfall
Fees / Restrictions
Financial
Original Price: $2,300,000
Owner Financing: No
Garage / Parking
Parking Features: Covered, Detached, Driveway, Garage, Garage Door Opener
Green / Env Info
Green Energy Generation: None
Handicap
Accessibility Features: None
Interior Features
Security Ftr: Closed Circuit Camera(s), Security Gate, Security System Owned
Fireplace Features: Fire Pit, Great Room, Keeping Room, Living Room, Stone
Levels: Two
Appliances: Dishwasher, Disposal, Double Oven, Gas Cooktop, Gas Range, Microwave, Range Hood, Refrigerator, Trash Compactor
Laundry Features: Laundry Room, Main Level, Mud Room, Sink
Interior Features: Beamed Ceilings, Bookcases, Cathedral Ceiling(s), Coffered Ceiling(s), Crown Molding, Entrance Foyer 2 Story, High Ceilings 9 ft Upper, High Ceilings 10 ft Lower, High Ceilings 10 ft Main, His and Hers Closets, Recessed Lighting, Tray Ceiling(s)
Flooring: Hardwood
Spa Features: Private
Lot Info
Lot Size Source: Public Records
Lot Features: Back Yard, Cul-De-Sac, Landscaped, Private, Sprinklers In Front, Sprinklers In Rear
Lot Size: x 508x292
Misc
Property Attached: No
Home Warranty: No
Open House
Other
Other Structures: Carriage House,Gazebo,Guest House,Workshop
Property Info
Construction Materials: Cement Siding, HardiPlank Type
Year Built: 2,007
Property Condition: Resale
Roof: Composition, Metal
Property Type: Residential Detached
Style: Craftsman
Rental Info
Land Lease: No
Room Info
Kitchen Features: Eat-in Kitchen, Keeping Room, Kitchen Island, Pantry Walk-In, Stone Counters, View to Family Room
Room Master Bathroom Features: Double Vanity,Separate His/Hers,Separate Tub/Showe
Room Dining Room Features: Open Concept,Seats 12+
Special Features
Green Features: Insulation, Windows
Special Listing Conditions: None
Special Circumstances: Owner/Agent
Sqft Info
Building Area Total: 7481
Building Area Source: Public Records
Tax Info
Tax Amount Annual: 21123
Tax Year: 2,023
Tax Parcel Letter: 03N18E-00000-024-000
Unit Info
Utilities / Hvac
Cool System: Central Air, Zoned
Electric: 220 Volts
Heating: Central, Natural Gas, Zoned
Utilities: Cable Available, Electricity Available, Natural Gas Available, Phone Available, Underground Utilities, Water Available
Sewer: Septic Tank
Waterfront / Water
Water Body Name: None
Water Source: Public
Waterfront Features: None
Directions
Birmingham Hwy 372 North. Left on 372 Freehome Hwy. Left on Trinity Church. Right into Trinity Creek. Right on Trinity Hollow.Listing Provided courtesy of Keller Williams North Atlanta
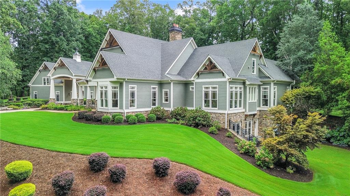
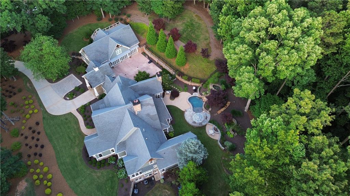
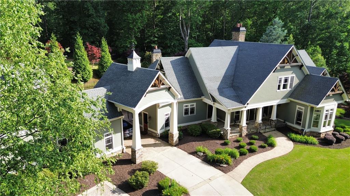
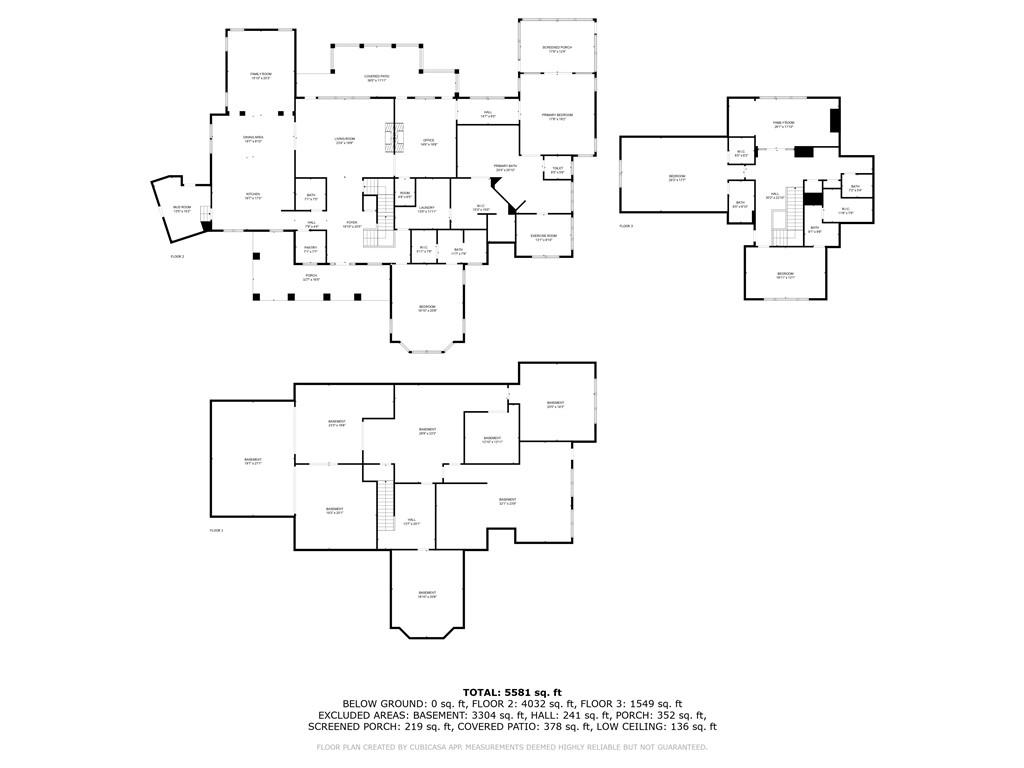
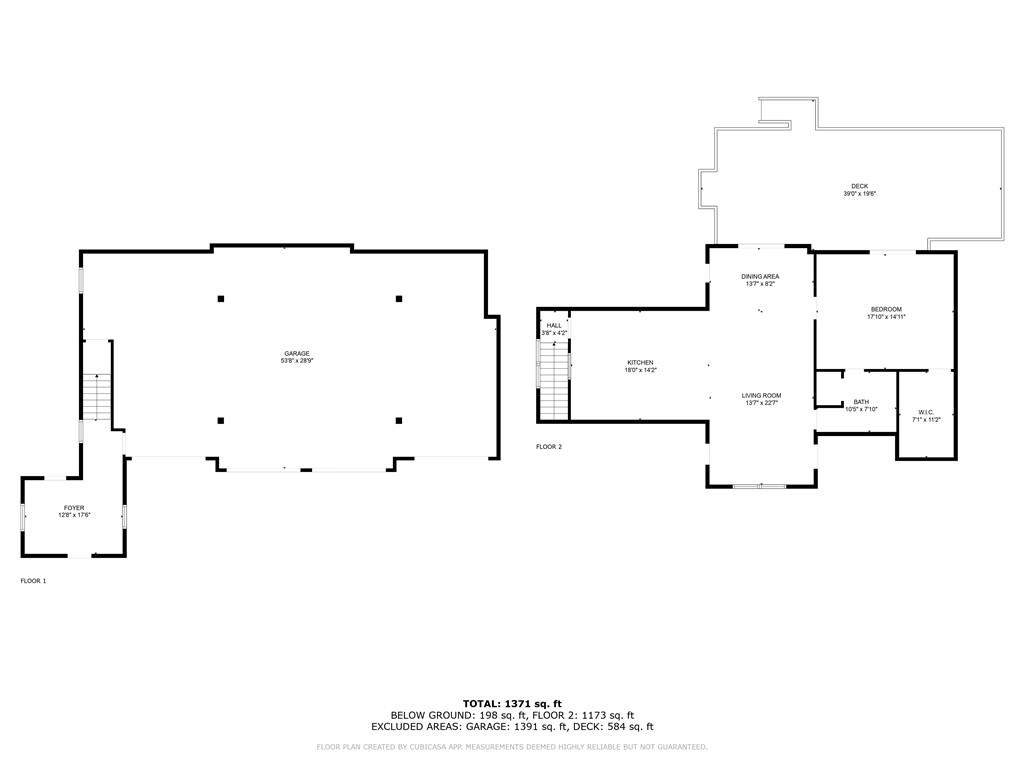
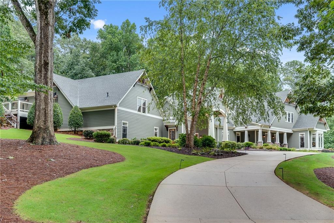
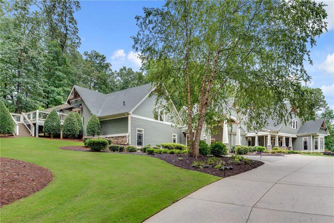
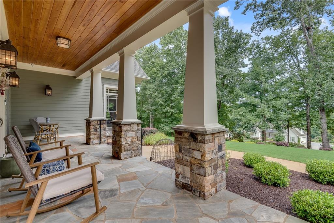
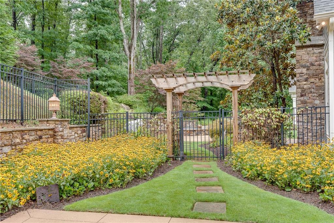
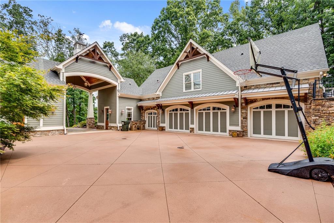
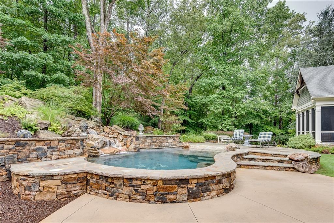
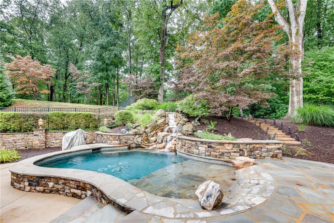
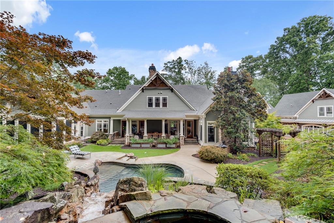
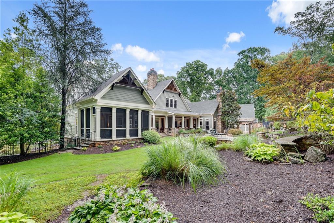
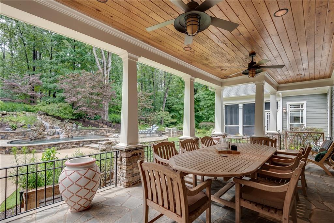
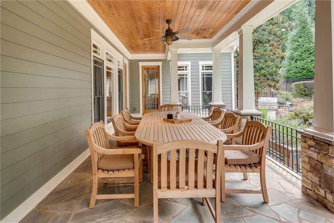
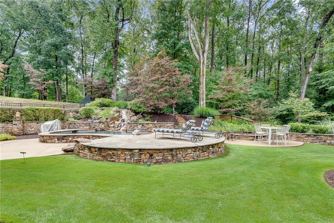
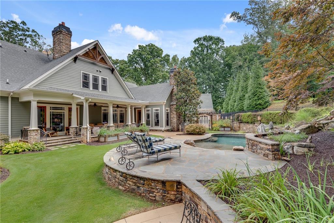
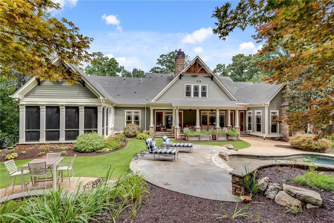
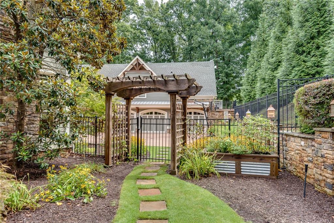
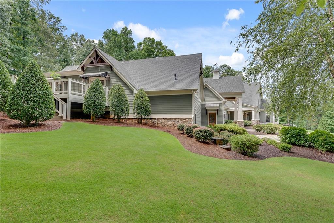
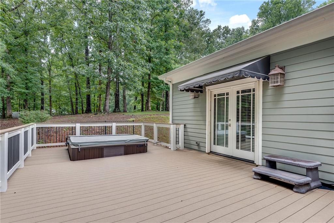
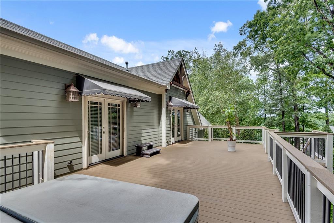
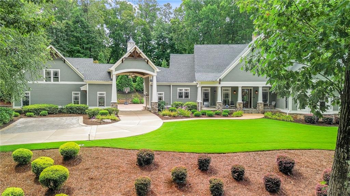
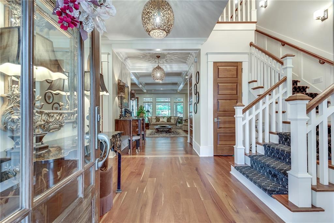
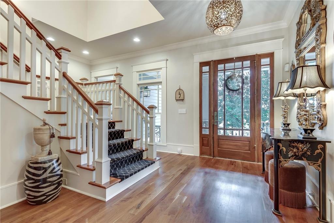
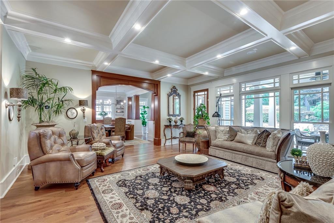
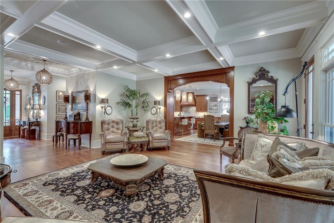
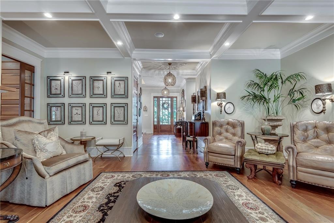
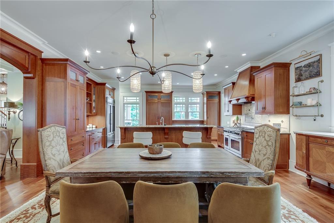
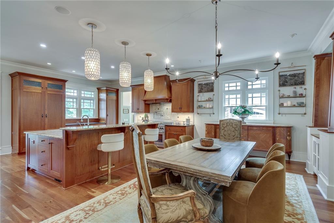
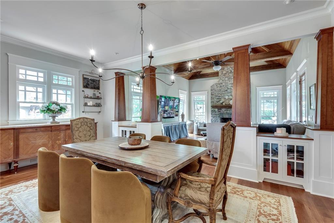
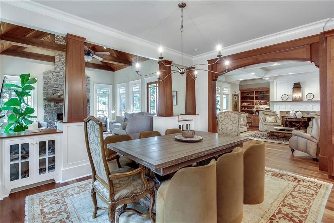
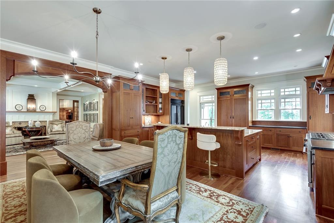
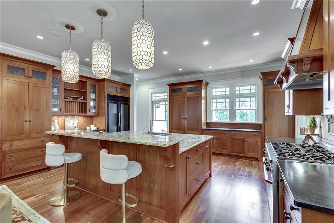
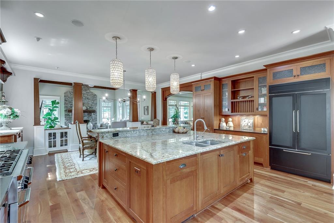
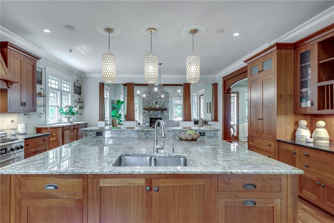
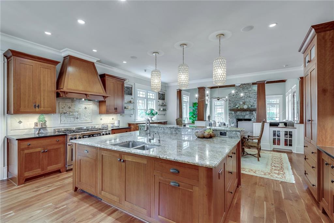
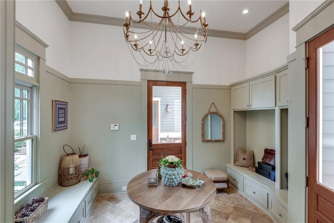
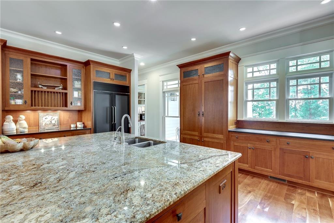
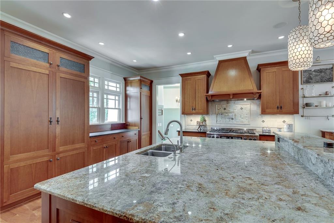
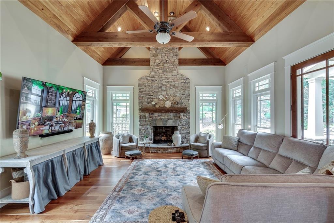
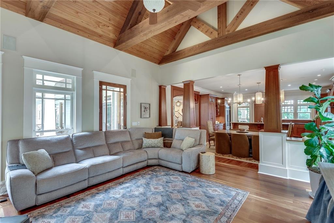
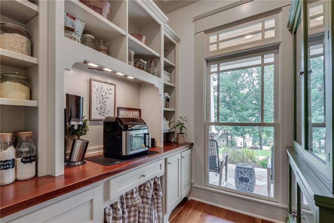
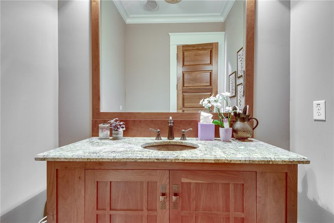
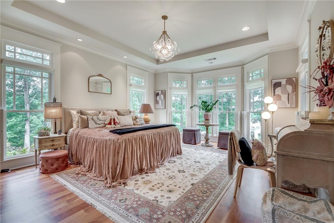
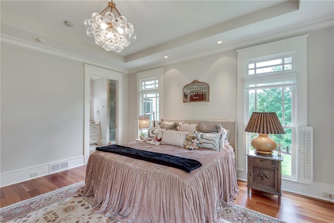
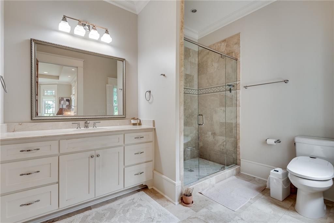
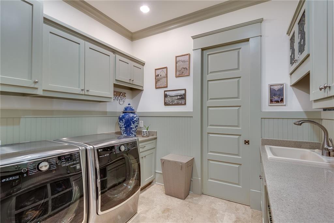
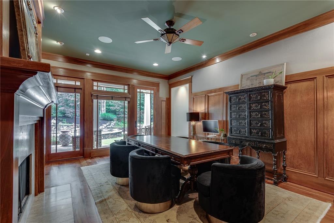
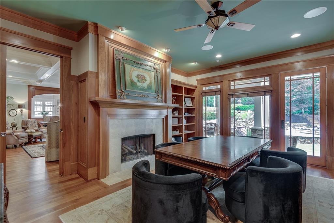
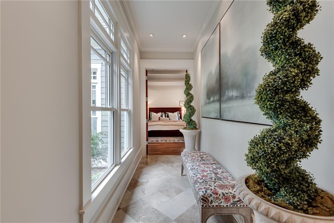
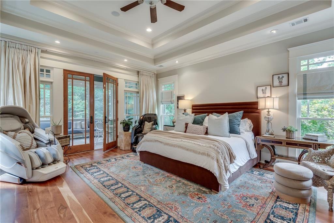
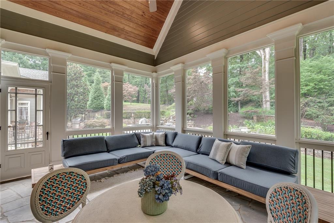
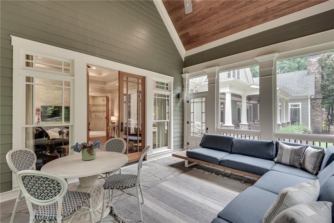
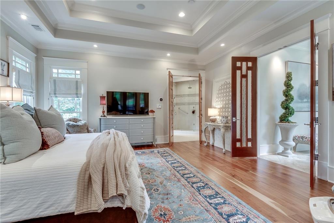
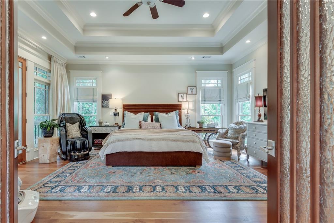
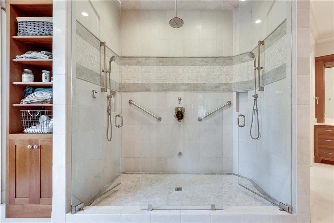
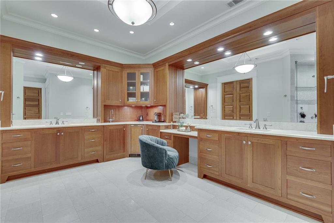
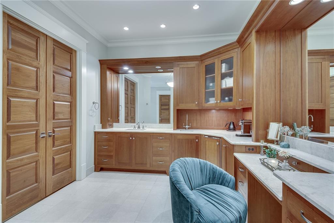
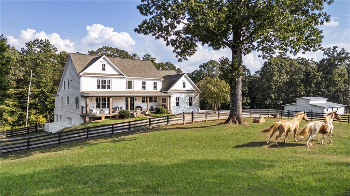
 MLS# 405722636
MLS# 405722636