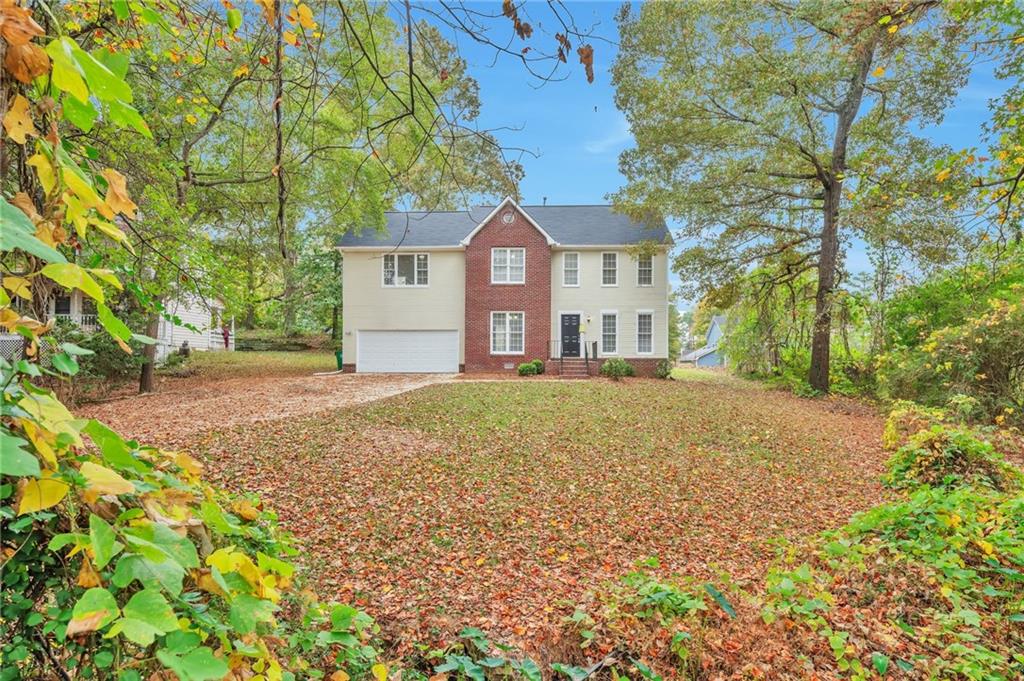Viewing Listing MLS# 405710249
Lithonia, GA 30058
- 3Beds
- 2Full Baths
- N/AHalf Baths
- N/A SqFt
- 1999Year Built
- 0.20Acres
- MLS# 405710249
- Residential
- Single Family Residence
- Active
- Approx Time on Market1 month, 19 days
- AreaN/A
- CountyDekalb - GA
- Subdivision Cove Lake
Overview
Beautifully designed ranch home with an open floor plan, perfect for modern living. The spacious family room boasts vaulted ceilings and a cozy fireplace, creating an inviting atmosphere. The gourmet eat-in kitchen features a large center island, stainless steel appliances, and sleek solid-surface countertops, flowing seamlessly into the open-concept dining room for effortless entertaining. Enjoy casual dining in the kitchens breakfast nook or host more formal meals in the dedicated dining room. A versatile sunroom doubles as an office, providing additional flexible space.The primary bedroom is a serene retreat, offering ample space and a luxurious en-suite bathroom complete with dual vanities, a garden tub, and a separate shower. A double garage provides plenty of storage, while the expansive, oversized lot showcases an amazing backyardideal for outdoor gatherings or relaxation.
Association Fees / Info
Hoa: Yes
Hoa Fees Frequency: Annually
Hoa Fees: 110
Community Features: Homeowners Assoc
Bathroom Info
Main Bathroom Level: 2
Total Baths: 2.00
Fullbaths: 2
Room Bedroom Features: Master on Main
Bedroom Info
Beds: 3
Building Info
Habitable Residence: No
Business Info
Equipment: None
Exterior Features
Fence: None
Patio and Porch: Patio
Exterior Features: Private Yard, Rain Gutters
Road Surface Type: Asphalt, Paved
Pool Private: No
County: Dekalb - GA
Acres: 0.20
Pool Desc: None
Fees / Restrictions
Financial
Original Price: $306,000
Owner Financing: No
Garage / Parking
Parking Features: Garage, Garage Faces Front
Green / Env Info
Green Energy Generation: None
Handicap
Accessibility Features: None
Interior Features
Security Ftr: Smoke Detector(s)
Fireplace Features: Family Room
Levels: One
Appliances: Dishwasher, Gas Range, Range Hood
Laundry Features: In Hall
Interior Features: Cathedral Ceiling(s), Double Vanity
Flooring: Carpet, Ceramic Tile, Hardwood
Spa Features: None
Lot Info
Lot Size Source: Public Records
Lot Features: Back Yard, Front Yard, Private
Lot Size: x
Misc
Property Attached: No
Home Warranty: No
Open House
Other
Other Structures: None
Property Info
Construction Materials: Brick Front, Vinyl Siding
Year Built: 1,999
Property Condition: Resale
Roof: Composition, Shingle
Property Type: Residential Detached
Style: Ranch, Traditional
Rental Info
Land Lease: No
Room Info
Kitchen Features: Cabinets White, Eat-in Kitchen, Kitchen Island, Pantry, Solid Surface Counters
Room Master Bathroom Features: Double Vanity,Separate Tub/Shower,Soaking Tub
Room Dining Room Features: Open Concept
Special Features
Green Features: None
Special Listing Conditions: None
Special Circumstances: Investor Owned
Sqft Info
Building Area Total: 2018
Building Area Source: Public Records
Tax Info
Tax Amount Annual: 2575
Tax Year: 2,023
Tax Parcel Letter: 16-057-02-215
Unit Info
Utilities / Hvac
Cool System: Ceiling Fan(s), Central Air
Electric: 110 Volts, 220 Volts in Laundry
Heating: Central, Natural Gas
Utilities: Cable Available, Electricity Available, Phone Available, Sewer Available, Underground Utilities, Water Available
Sewer: Public Sewer
Waterfront / Water
Water Body Name: None
Water Source: Public
Waterfront Features: None
Directions
I-285 north, to Covington Hwy, turn right on Covington Hwy, to right on Cove Lake Road into Subdivision and House is on right. I-20 East to Panola Road, take left on Panola Rd to left on Covington Hwy, to left on Cove Lake Road into Subdivision.Listing Provided courtesy of Mark Spain Real Estate
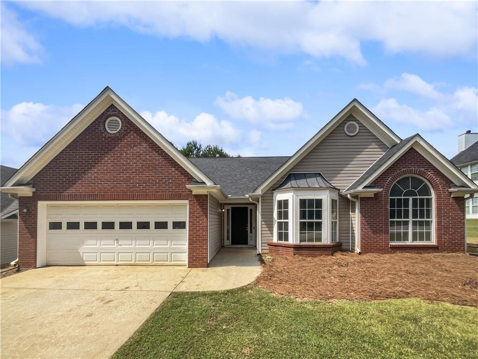
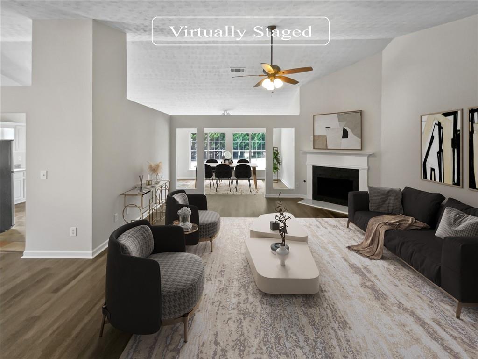
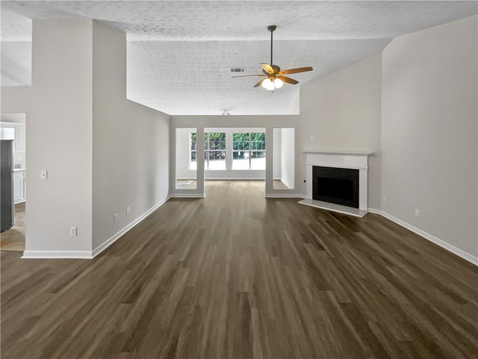
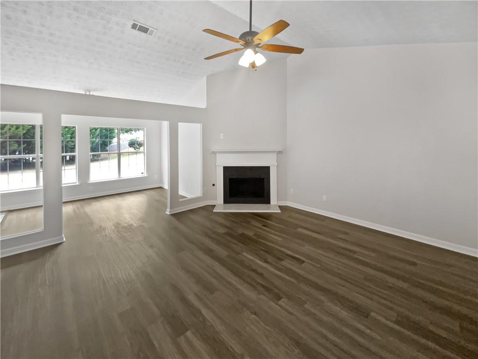
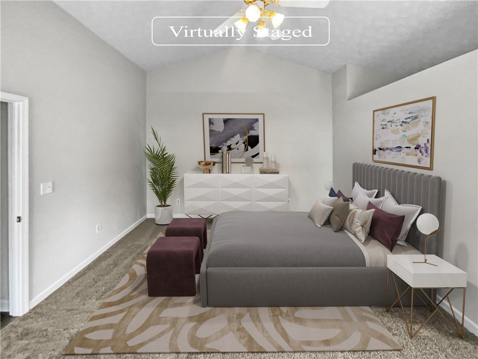
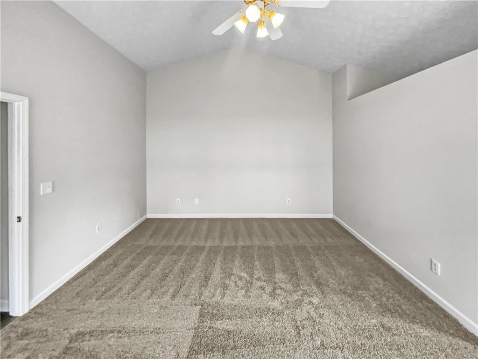
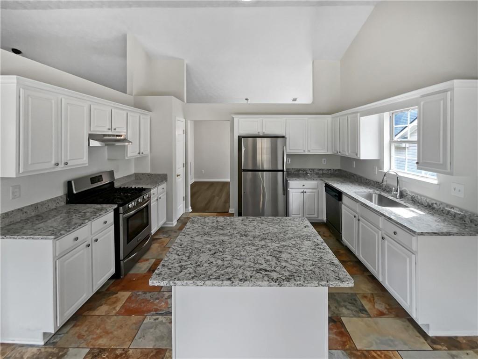
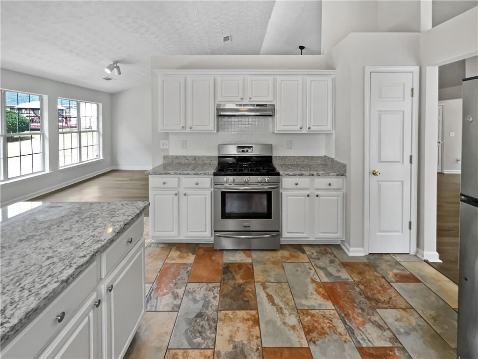
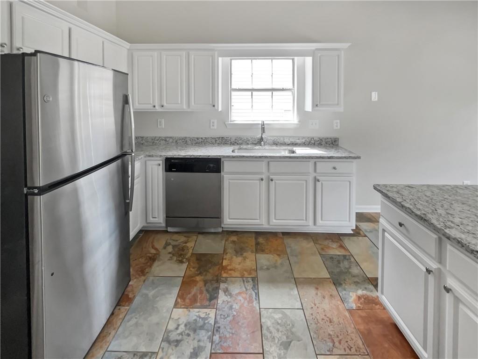
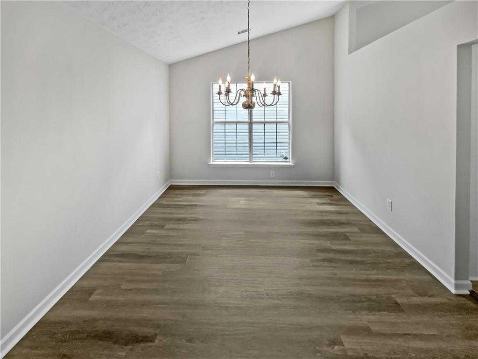
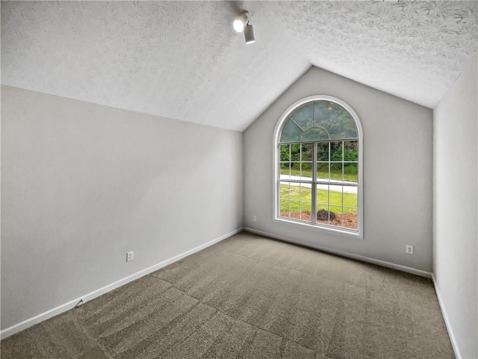
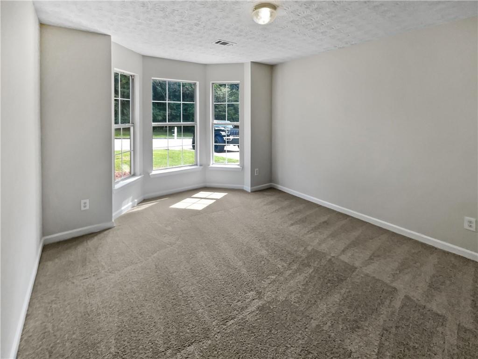
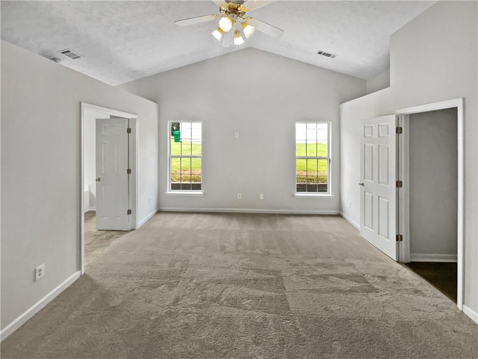
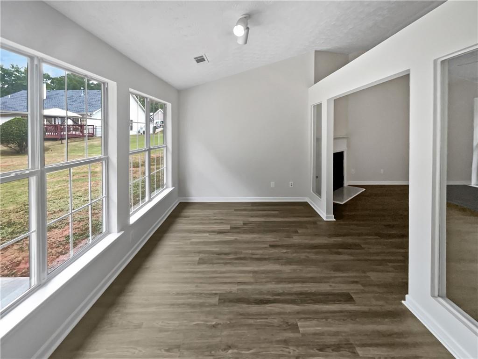
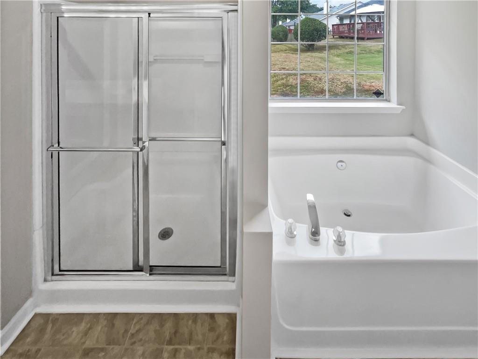
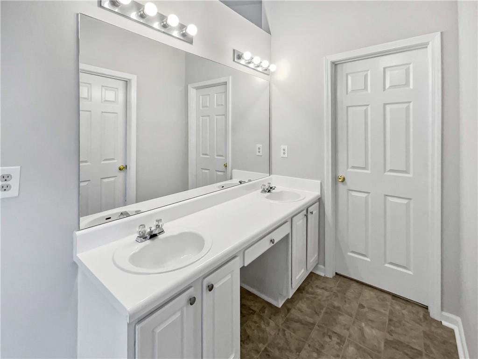
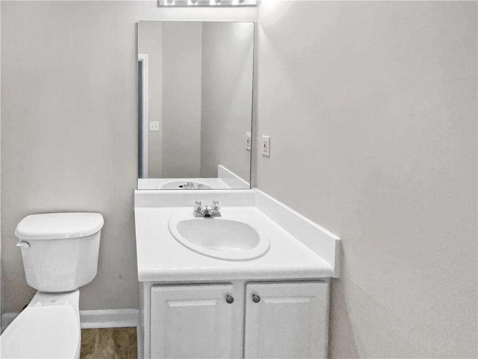
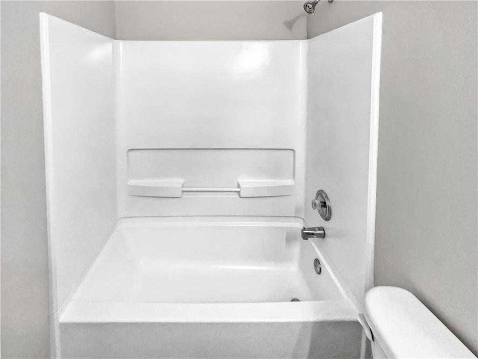
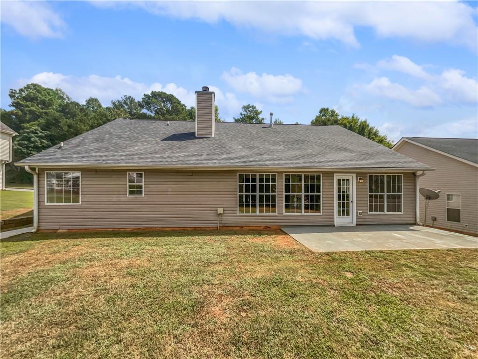
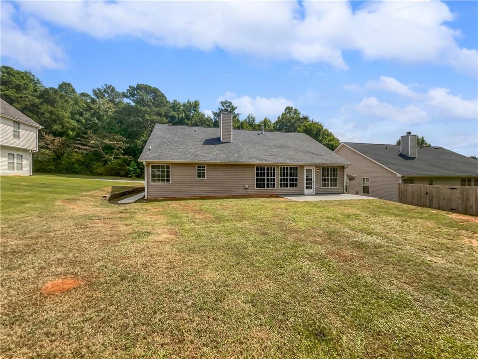
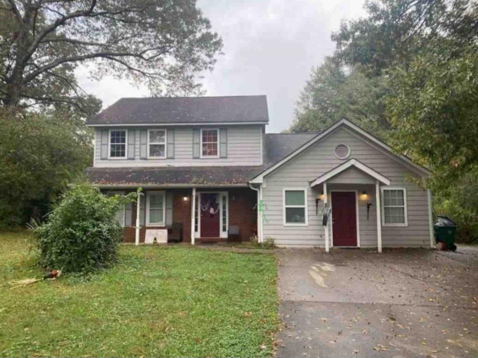
 MLS# 7357390
MLS# 7357390 