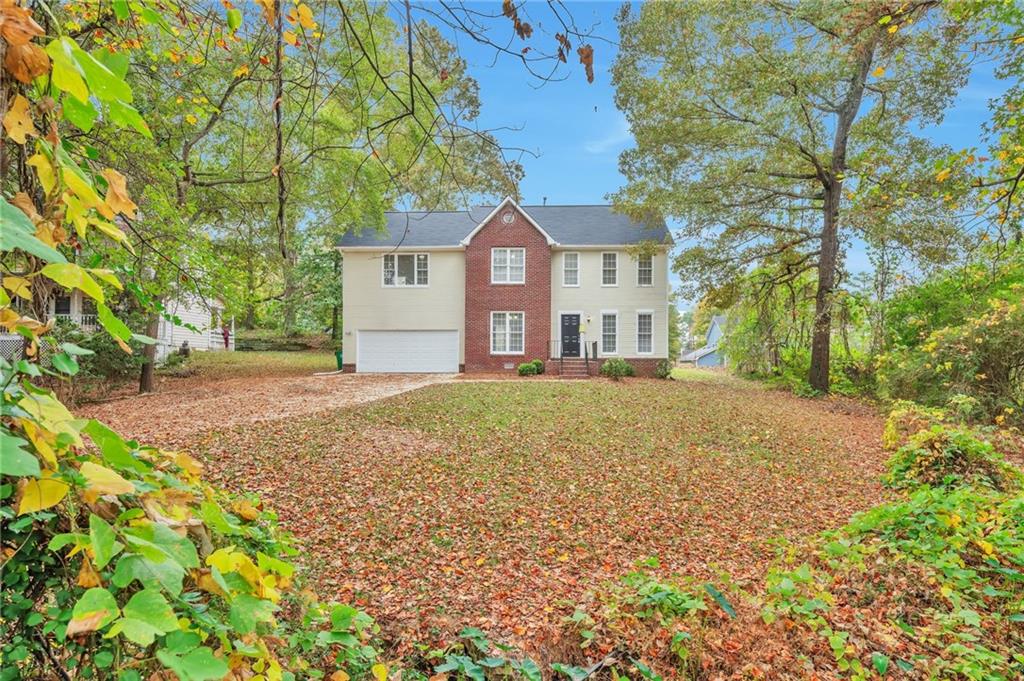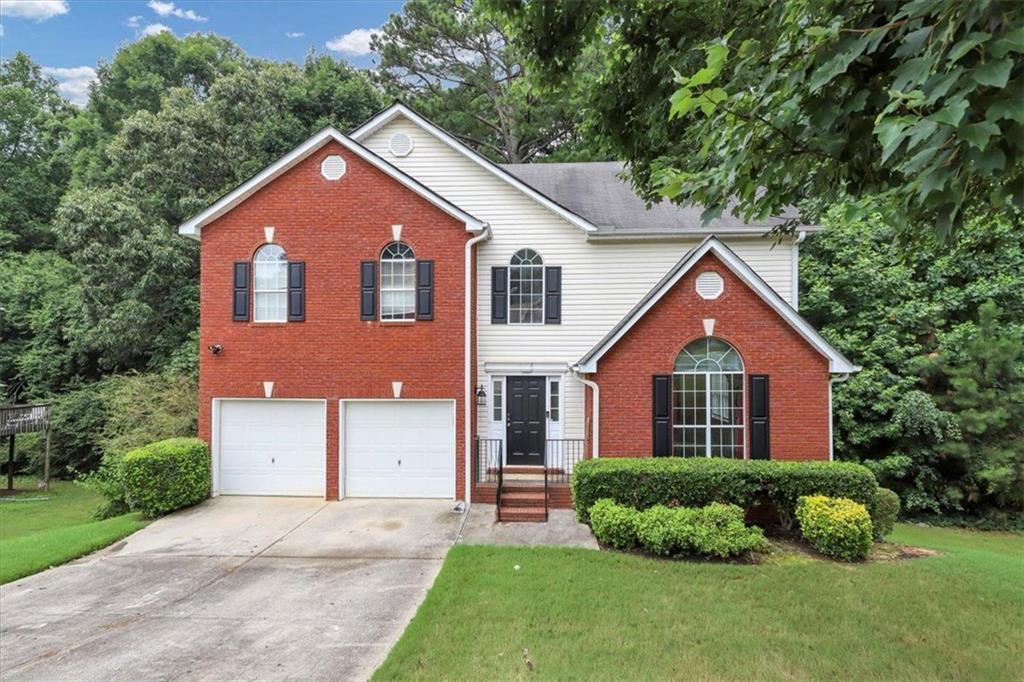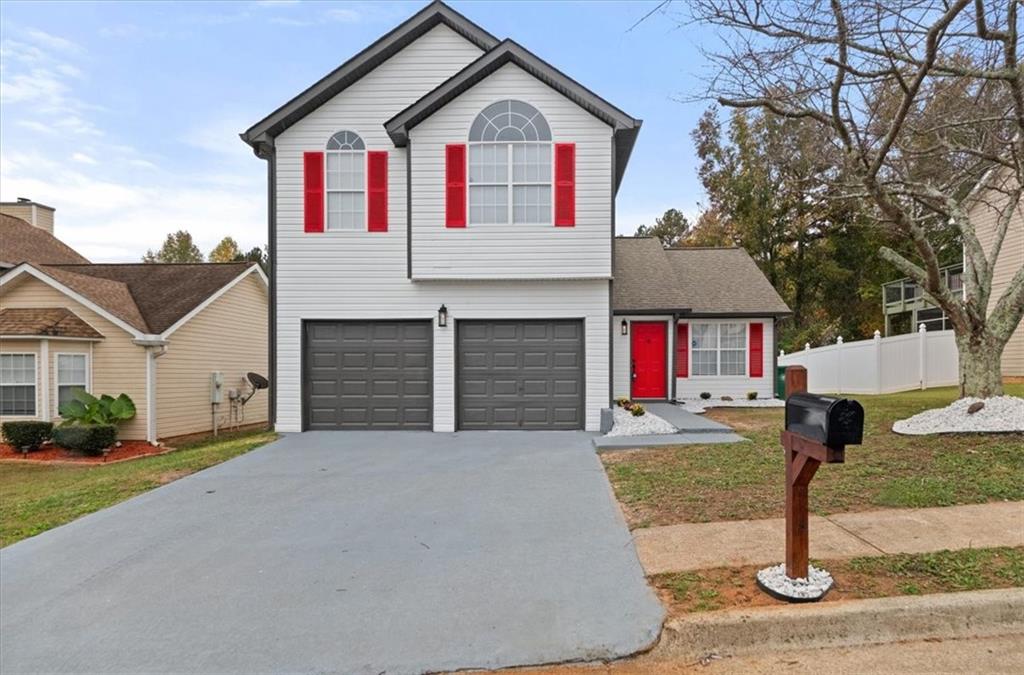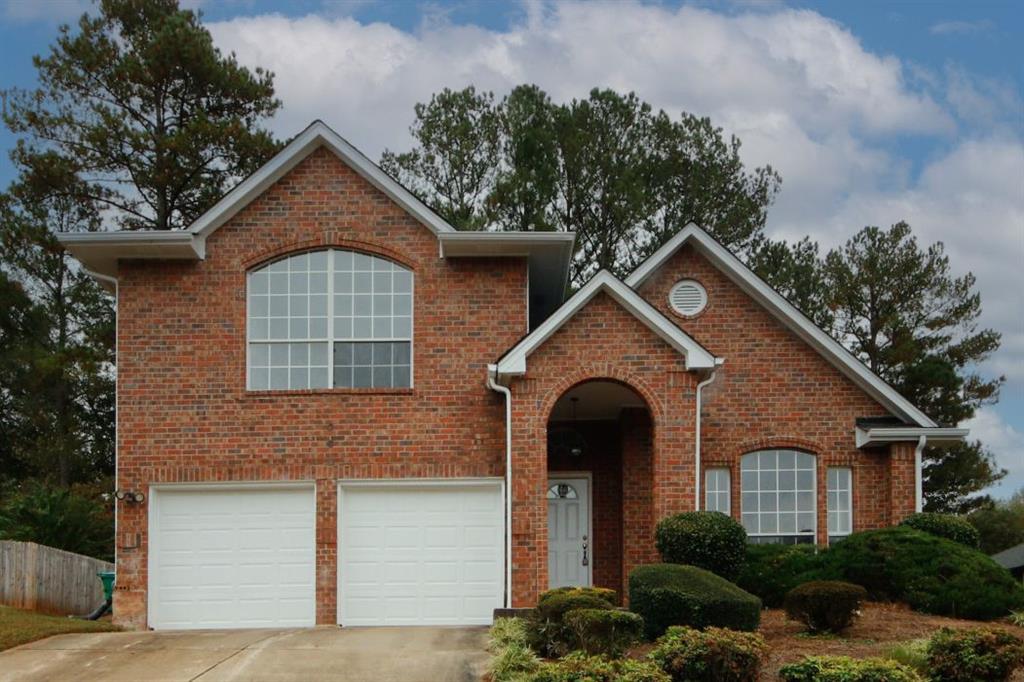Viewing Listing MLS# 411010759
Lithonia, GA 30038
- 3Beds
- 2Full Baths
- 1Half Baths
- N/A SqFt
- 1994Year Built
- 0.80Acres
- MLS# 411010759
- Residential
- Single Family Residence
- Active
- Approx Time on MarketN/A
- AreaN/A
- CountyDekalb - GA
- Subdivision None
Overview
Honey stop the car!! Welcome home to this 4 side brick ranch on a 2,000 sq ft basement priced BELOW value! This home has a beautiful glass petition in the foyer separating the huge combo living/dining area that is ready host a large family. The large eat in kitchen has plenty of cabinet space, wall oven, and a butlers pantry in addition to a spacious pantry. The owners suite has 2 large closets, an ensuite with a huge countertop equipped with double vanities, and a separate countertop and mirror outside the en suite. This home also has 3 additional spacious bedrooms and a large guest bathroom. If all the space on the main floor isn't enough the basement offers another 2,000 sq ft of space and 2nd fireplace. You do not want to miss the opportunity to call this home yours! Home does need cosmetic updates and price reflects this. Motivated seller bring all offers! Photos coming soon!
Association Fees / Info
Hoa: No
Community Features: None
Bathroom Info
Main Bathroom Level: 2
Halfbaths: 1
Total Baths: 3.00
Fullbaths: 2
Room Bedroom Features: Master on Main
Bedroom Info
Beds: 3
Building Info
Habitable Residence: No
Business Info
Equipment: None
Exterior Features
Fence: None
Patio and Porch: Front Porch
Exterior Features: Private Yard
Road Surface Type: Asphalt
Pool Private: No
County: Dekalb - GA
Acres: 0.80
Pool Desc: None
Fees / Restrictions
Financial
Original Price: $335,000
Owner Financing: No
Garage / Parking
Parking Features: Attached, Garage
Green / Env Info
Green Energy Generation: None
Handicap
Accessibility Features: None
Interior Features
Security Ftr: Smoke Detector(s)
Fireplace Features: Basement
Levels: One
Appliances: Dishwasher, Refrigerator
Laundry Features: In Hall
Interior Features: Double Vanity, Entrance Foyer, High Speed Internet
Flooring: Carpet, Hardwood
Spa Features: None
Lot Info
Lot Size Source: Other
Lot Features: Cul-De-Sac
Misc
Property Attached: No
Home Warranty: No
Open House
Other
Other Structures: None
Property Info
Construction Materials: Brick, Brick 4 Sides
Year Built: 1,994
Property Condition: Resale
Roof: Composition, Other
Property Type: Residential Detached
Style: Traditional
Rental Info
Land Lease: No
Room Info
Kitchen Features: Breakfast Bar, Breakfast Room, Cabinets Other, Eat-in Kitchen, Pantry
Room Master Bathroom Features: Other,Tub/Shower Combo
Room Dining Room Features: Great Room,Seats 12+
Special Features
Green Features: None
Special Listing Conditions: None
Special Circumstances: None
Sqft Info
Building Area Source: Not Available
Tax Info
Tax Amount Annual: 5655
Tax Year: 2,023
Tax Parcel Letter: 16 119 01 054
Unit Info
Utilities / Hvac
Cool System: Central Air
Electric: None
Heating: Central
Utilities: Cable Available, Electricity Available, Natural Gas Available
Sewer: Public Sewer
Waterfront / Water
Water Body Name: None
Water Source: Public
Waterfront Features: None
Directions
GPS friendlyListing Provided courtesy of Sanders Re, Llc
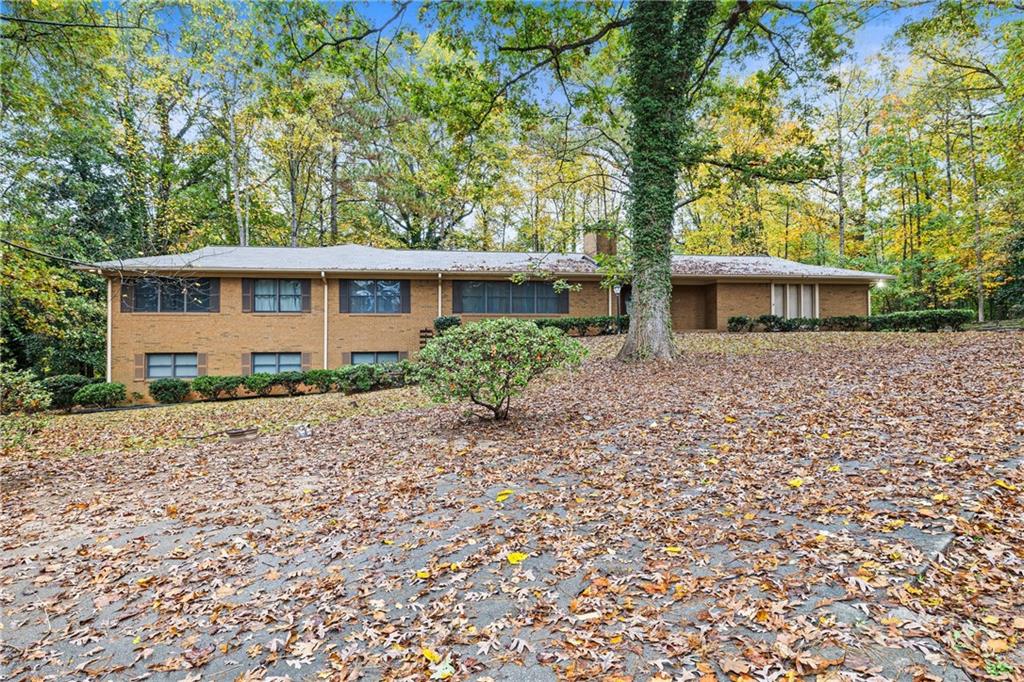
 MLS# 411046572
MLS# 411046572 