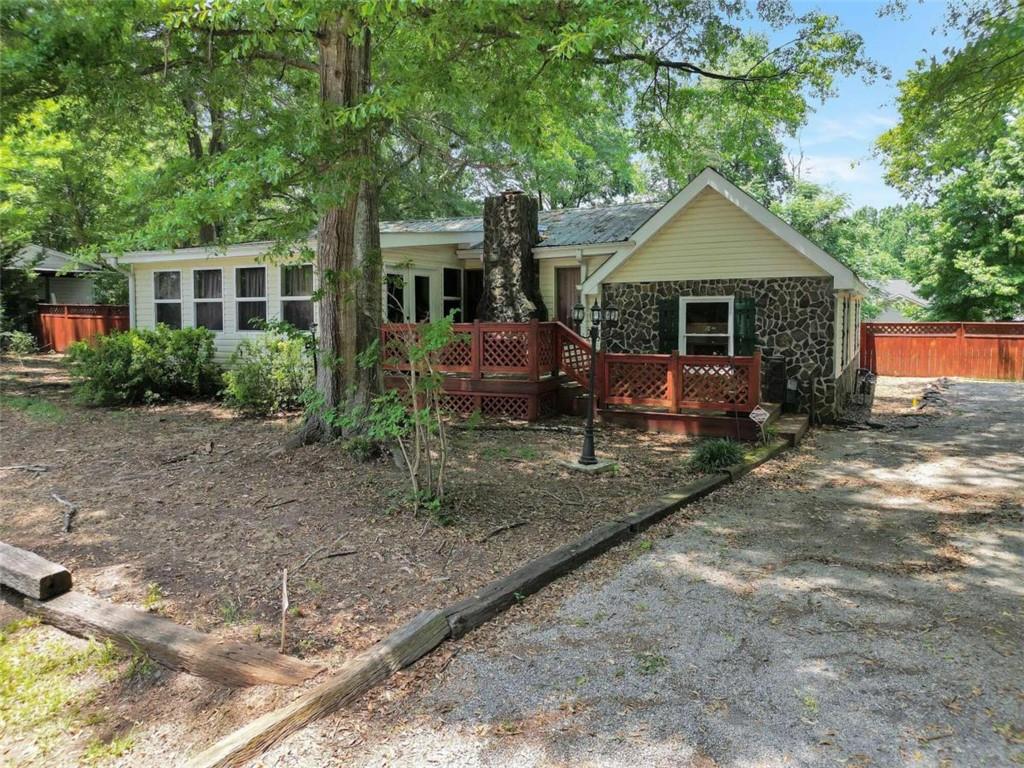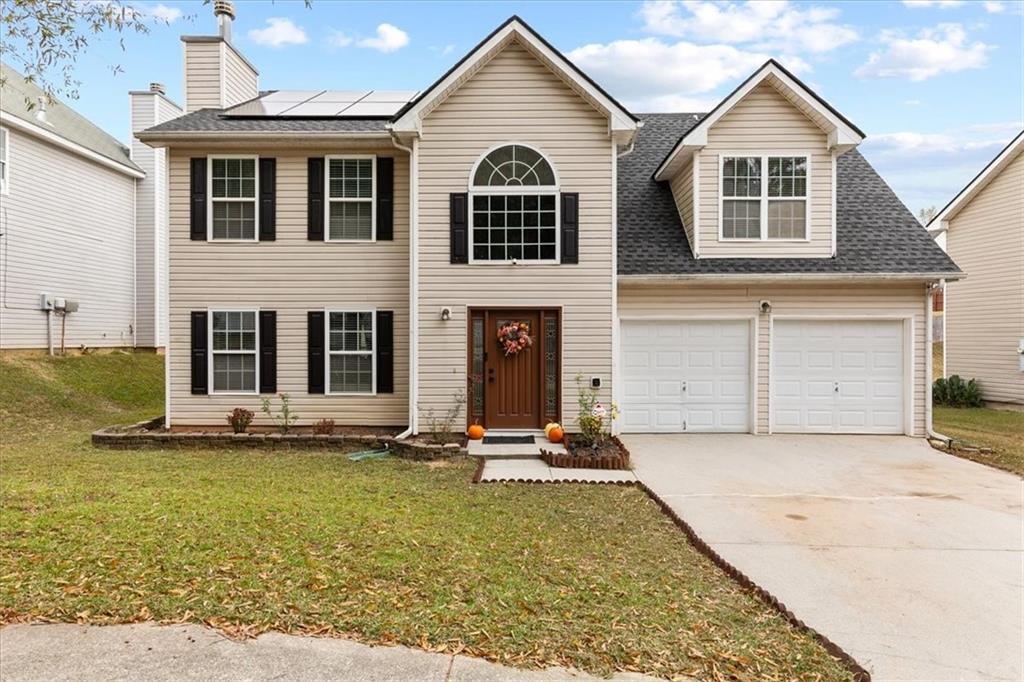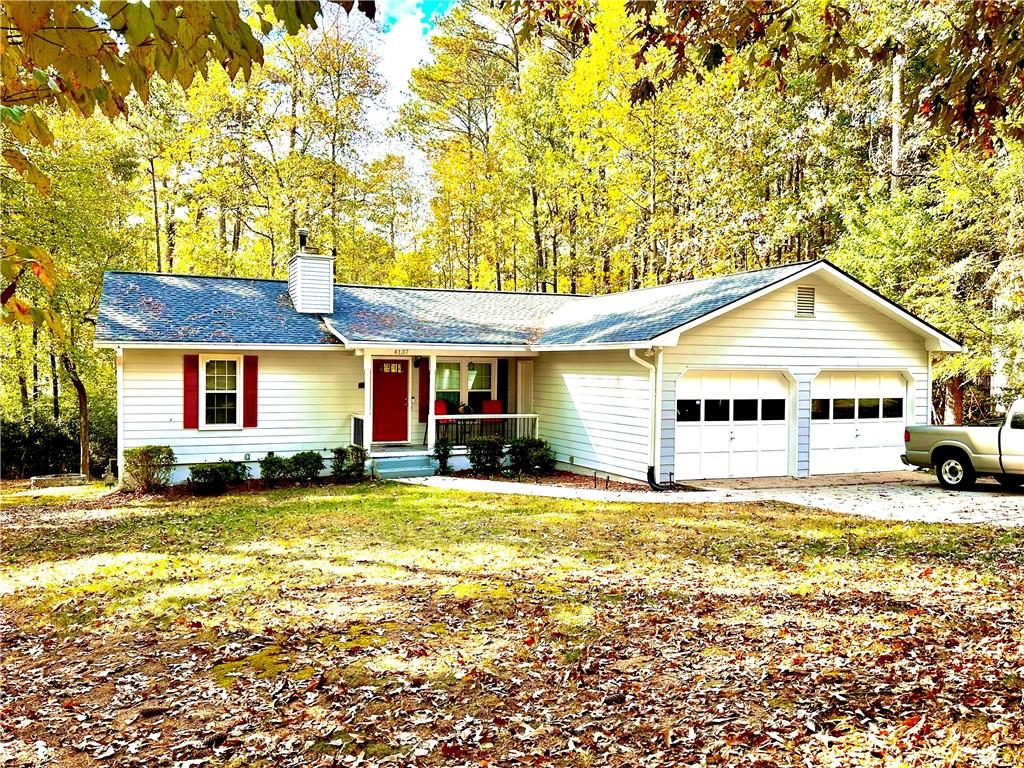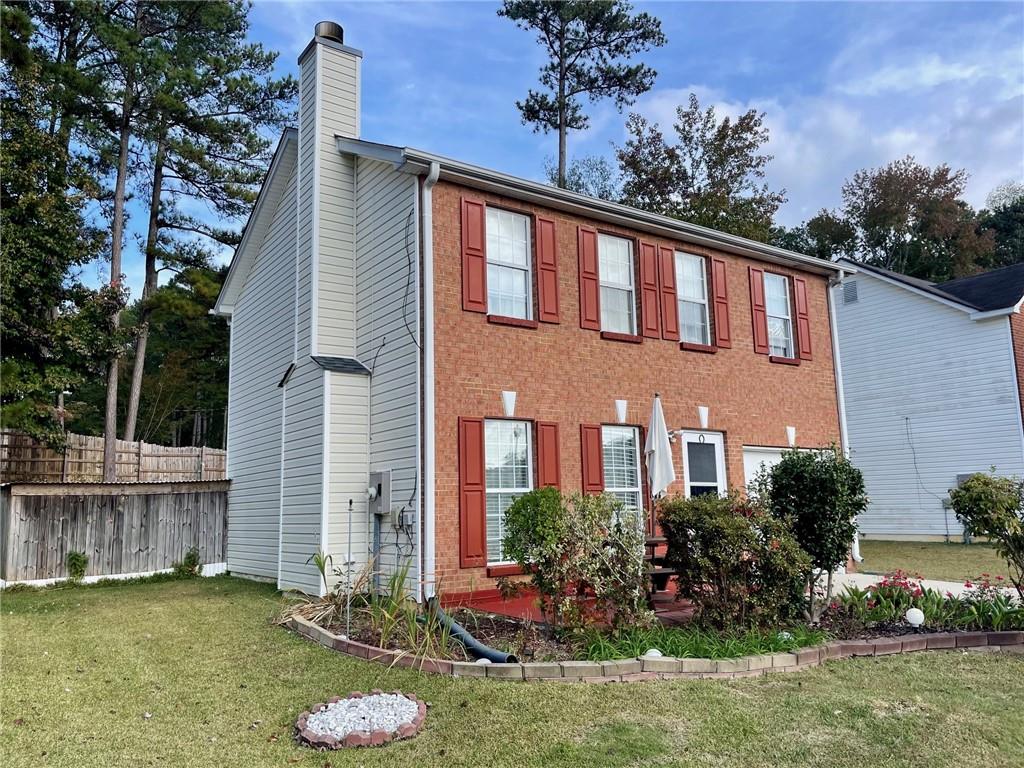Viewing Listing MLS# 405698076
Snellville, GA 30039
- 3Beds
- 2Full Baths
- N/AHalf Baths
- N/A SqFt
- 1989Year Built
- 0.59Acres
- MLS# 405698076
- Residential
- Single Family Residence
- Active
- Approx Time on Market1 month, 22 days
- AreaN/A
- CountyGwinnett - GA
- Subdivision Castle Lake
Overview
Welcome to this charming ranch-style home located at 4081 S Fork Dr, Snellville! This beautifully maintained 3-bedroom, 2-bathroom home sits on a spacious 1/2 acre lot. Step inside to find a bright vaulted family room featuring a cozy gas fireplace, perfect for gatherings. The kitchen boasts white cabinets, a gas range, and plenty of space for meal prep. The primary bedroom offers a walk-in closet and an ensuite bath for added privacy. Recent updates include new carpet and a new roof. Located in the desirable Gwinnett County school district, this home is also conveniently close to restaurants, shopping, and more.Don't miss out on this move-in-ready gem!
Association Fees / Info
Hoa: No
Community Features: Near Schools, Near Shopping
Bathroom Info
Main Bathroom Level: 2
Total Baths: 2.00
Fullbaths: 2
Room Bedroom Features: Master on Main, Split Bedroom Plan
Bedroom Info
Beds: 3
Building Info
Habitable Residence: No
Business Info
Equipment: None
Exterior Features
Fence: None
Patio and Porch: None
Exterior Features: None
Road Surface Type: Paved
Pool Private: No
County: Gwinnett - GA
Acres: 0.59
Pool Desc: None
Fees / Restrictions
Financial
Original Price: $311,000
Owner Financing: No
Garage / Parking
Parking Features: Driveway, Garage, Garage Faces Side
Green / Env Info
Green Energy Generation: None
Handicap
Accessibility Features: None
Interior Features
Security Ftr: None
Fireplace Features: Family Room, Glass Doors
Levels: One
Appliances: Dishwasher, Gas Range, Range Hood, Refrigerator
Laundry Features: Laundry Room, Main Level
Interior Features: Double Vanity, Entrance Foyer, Walk-In Closet(s)
Flooring: Carpet, Vinyl
Spa Features: None
Lot Info
Lot Size Source: Public Records
Lot Features: Back Yard, Front Yard
Lot Size: x
Misc
Property Attached: No
Home Warranty: No
Open House
Other
Other Structures: None
Property Info
Construction Materials: Other
Year Built: 1,989
Property Condition: Resale
Roof: Composition
Property Type: Residential Detached
Style: Ranch
Rental Info
Land Lease: No
Room Info
Kitchen Features: Cabinets White, Eat-in Kitchen, Other Surface Counters, Pantry Walk-In
Room Master Bathroom Features: Double Vanity,Tub/Shower Combo
Room Dining Room Features: Open Concept,Separate Dining Room
Special Features
Green Features: None
Special Listing Conditions: None
Special Circumstances: Investor Owned
Sqft Info
Building Area Total: 1592
Building Area Source: Public Records
Tax Info
Tax Amount Annual: 3948
Tax Year: 2,023
Tax Parcel Letter: R6005-194
Unit Info
Utilities / Hvac
Cool System: Central Air
Electric: 110 Volts
Heating: Central, Forced Air
Utilities: Cable Available, Electricity Available, Natural Gas Available, Phone Available, Water Available
Sewer: Septic Tank
Waterfront / Water
Water Body Name: None
Water Source: Public
Waterfront Features: None
Directions
From GA-20E, turn Right onto Hillside Dr SW, continue onto Pharrs Rd, at the traffic circle, continue straight to stay on Pharrs Rd, at the traffic circle, take the 3rd exit onto North Rd SW, turn Right onto Dogwood Rd SW, turn Left onto GA-124/Scenic Hwy N, turn Left onto Castlegate Dr, turn Left onto S Fork Dr and house is on the Left.Listing Provided courtesy of Mark Spain Real Estate
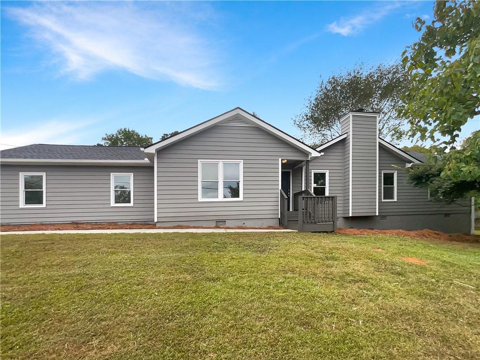
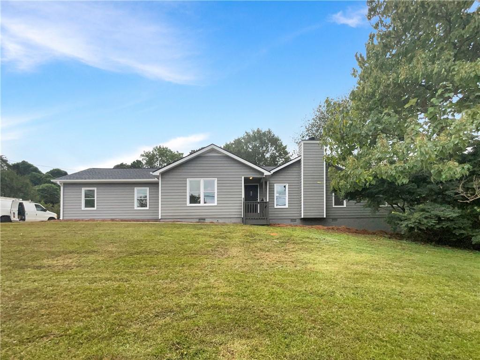
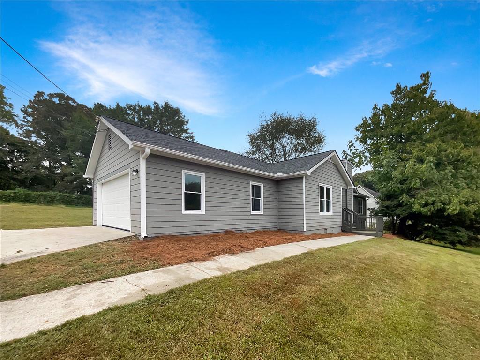
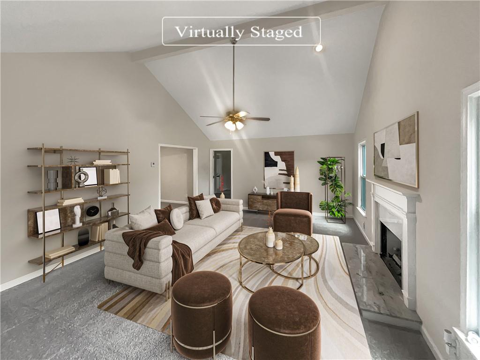
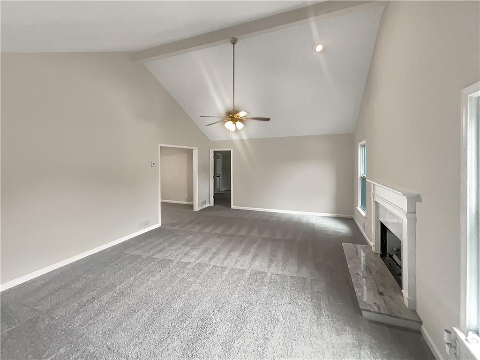
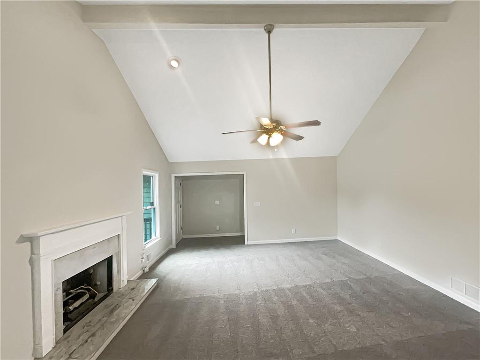
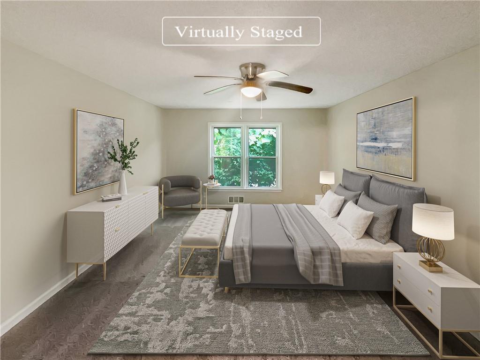
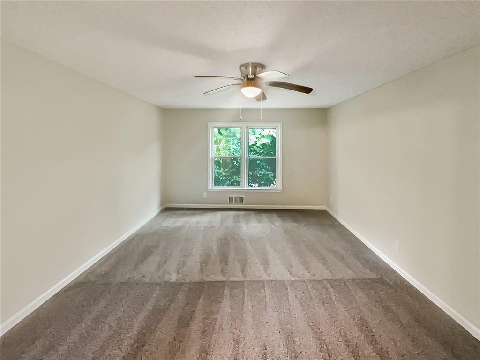
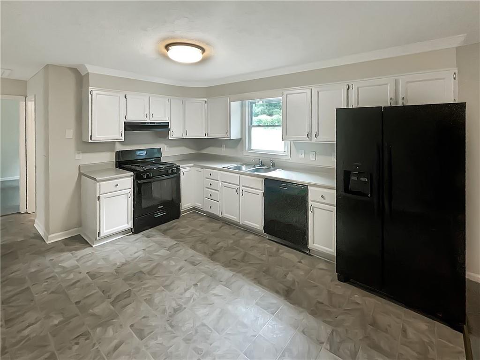
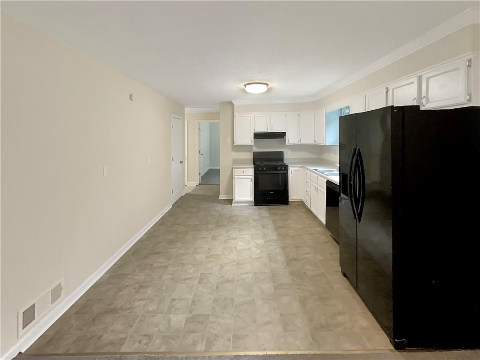
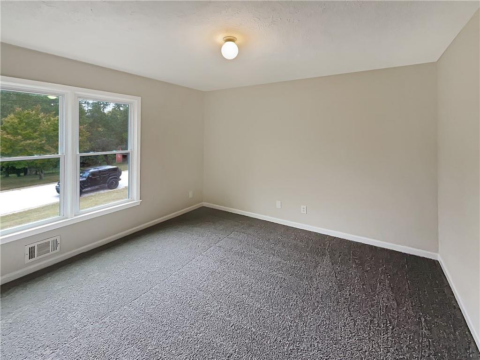
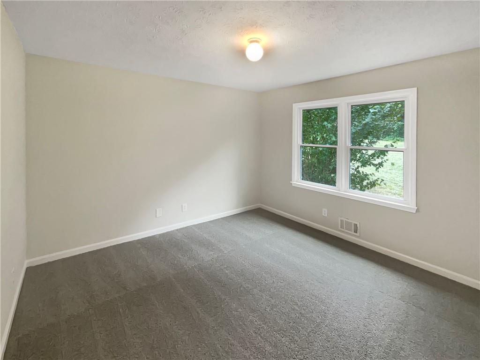
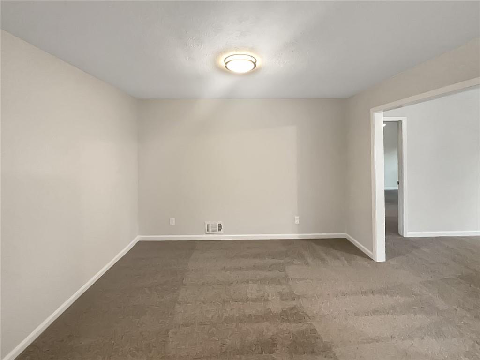
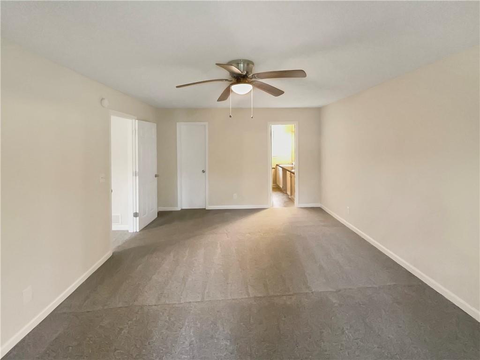
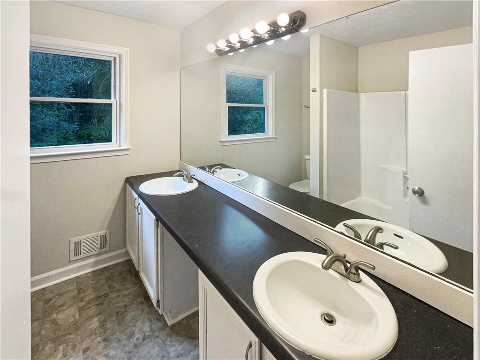
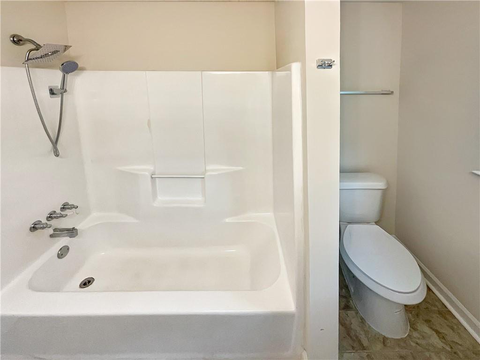
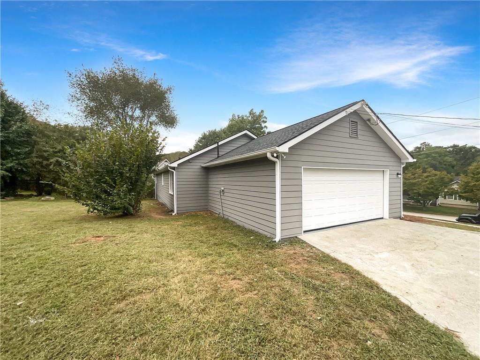
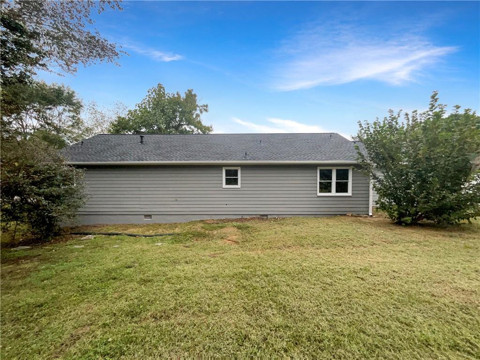
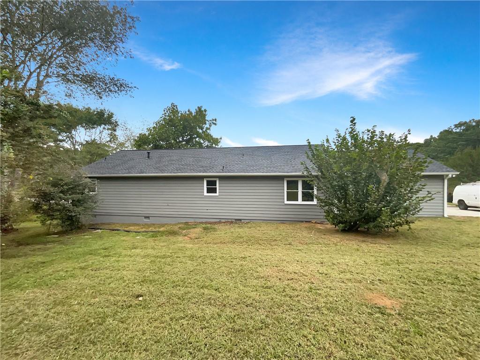
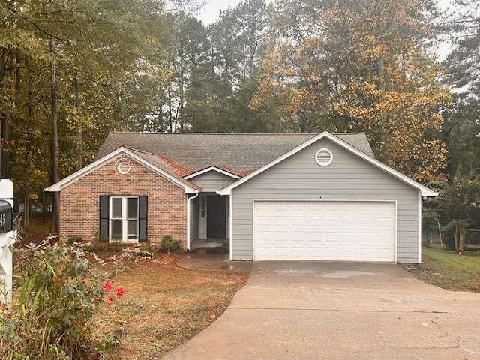
 MLS# 410865966
MLS# 410865966 