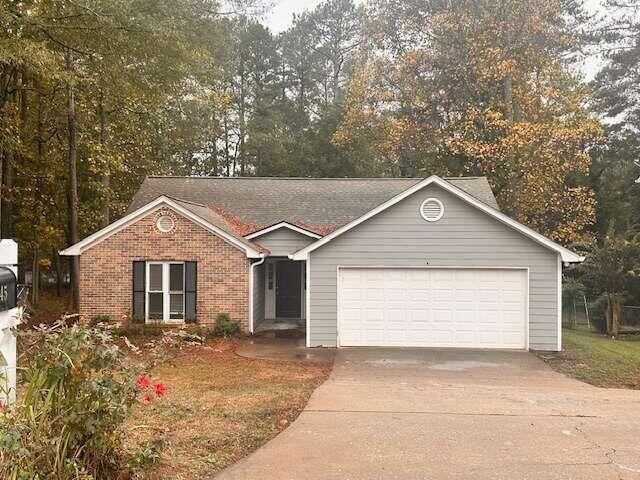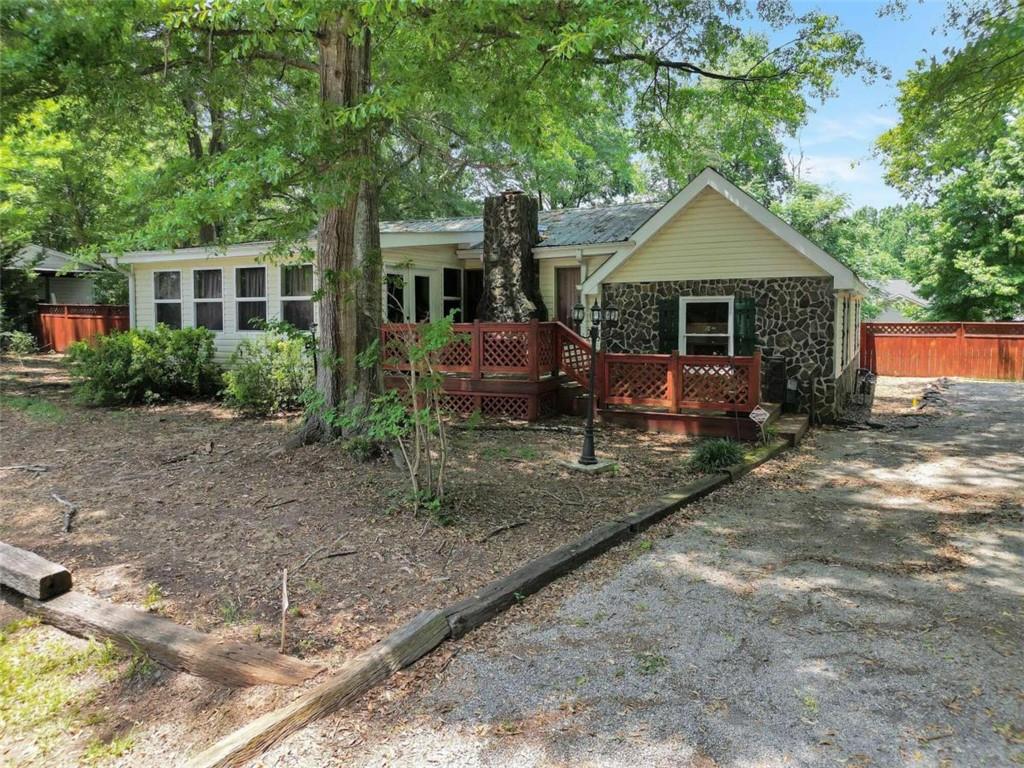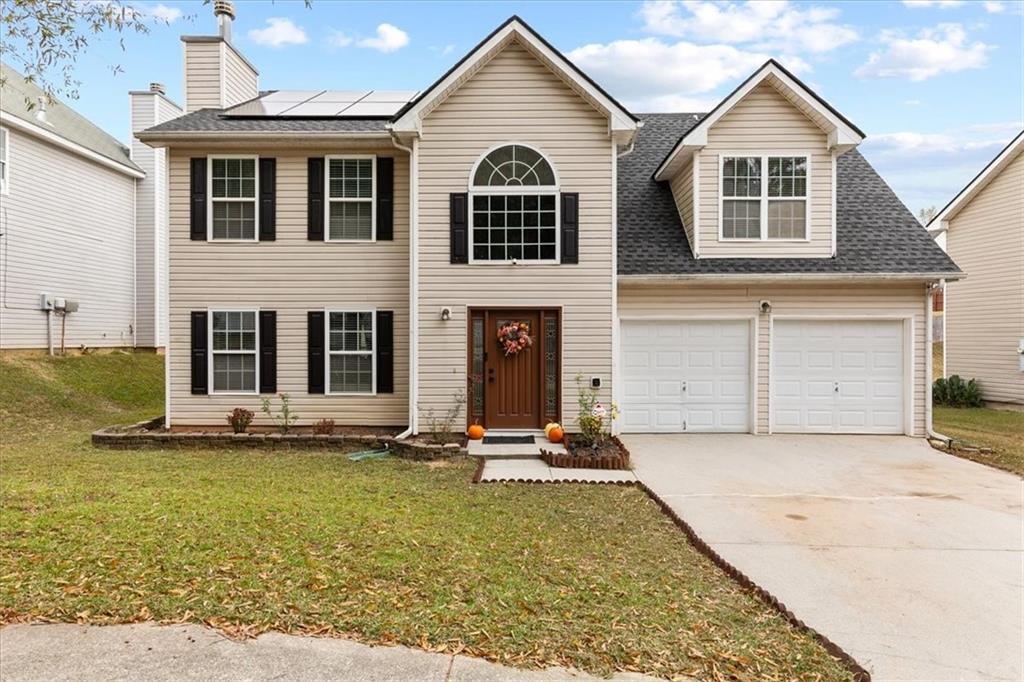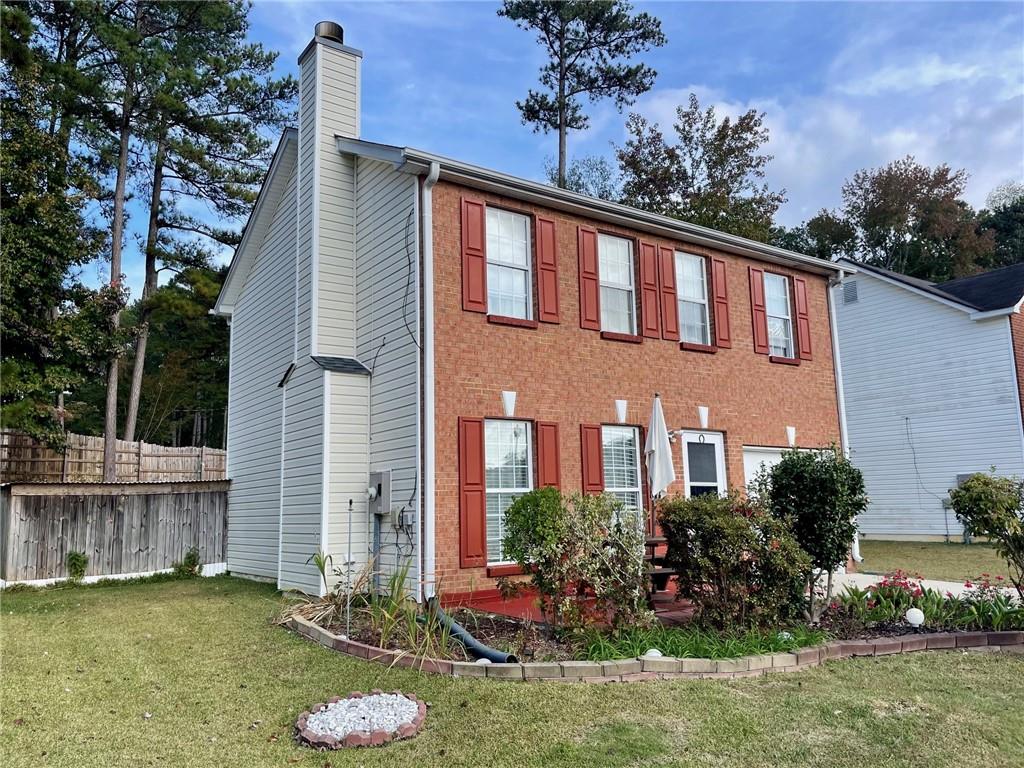Viewing Listing MLS# 410698188
Snellville, GA 30039
- 3Beds
- 2Full Baths
- N/AHalf Baths
- N/A SqFt
- 1986Year Built
- 0.43Acres
- MLS# 410698188
- Residential
- Single Family Residence
- Active
- Approx Time on Market6 days
- AreaN/A
- CountyGwinnett - GA
- Subdivision Quail Ridge
Overview
3BR/2BA Split Bedroom Ranch in quiet cul-de-sac. No HOA. New Roof 2023. HVAC 4years old. Refrigerator and Washer/Dryer Stay. Home is clean, has been very well maintained & move-in ready. Private backyard with deck for friends and family gatherings, or just sit quietly with the birds. Good sized bedrooms. Great kitchen with lots of cabinet and counter space is open to entire living area. This home is perfect for first time home buyers or seniors looking to downsize. If you desire a peaceful environment for relaxation and respite this home is calling you. It has good & positive energy & great neighbors who look out for one another.
Association Fees / Info
Hoa: No
Community Features: Curbs, Near Schools, Near Shopping, Near Trails/Greenway, Park, Playground, Restaurant, Street Lights
Bathroom Info
Main Bathroom Level: 2
Total Baths: 2.00
Fullbaths: 2
Room Bedroom Features: Master on Main, Oversized Master, Split Bedroom Plan
Bedroom Info
Beds: 3
Building Info
Habitable Residence: No
Business Info
Equipment: None
Exterior Features
Fence: None
Patio and Porch: Covered, Deck, Front Porch
Exterior Features: Garden, Private Yard, Other
Road Surface Type: Asphalt, Paved
Pool Private: No
County: Gwinnett - GA
Acres: 0.43
Pool Desc: None
Fees / Restrictions
Financial
Original Price: $313,000
Owner Financing: No
Garage / Parking
Parking Features: Driveway, Garage, Garage Door Opener, Garage Faces Front, Kitchen Level, Level Driveway, Storage
Green / Env Info
Green Energy Generation: None
Handicap
Accessibility Features: None
Interior Features
Security Ftr: Fire Alarm, Security System Leased
Fireplace Features: Factory Built, Family Room, Fire Pit, Gas Starter, Great Room
Levels: One
Appliances: Dishwasher, Dryer, Gas Oven, Gas Range, Gas Water Heater, Microwave, Refrigerator, Washer
Laundry Features: Electric Dryer Hookup, Main Level, Mud Room
Interior Features: Disappearing Attic Stairs, Walk-In Closet(s)
Flooring: Carpet, Ceramic Tile
Spa Features: Community
Lot Info
Lot Size Source: Public Records
Lot Features: Cul-De-Sac, Flag Lot, Front Yard, Level, Private, Wooded
Lot Size: 172x132x157x109
Misc
Property Attached: No
Home Warranty: No
Open House
Other
Other Structures: Other
Property Info
Construction Materials: HardiPlank Type
Year Built: 1,986
Property Condition: Resale
Roof: Composition
Property Type: Residential Detached
Style: Ranch, Traditional
Rental Info
Land Lease: No
Room Info
Kitchen Features: Breakfast Bar, Breakfast Room, Cabinets Stain, Kitchen Island, Laminate Counters, Pantry, View to Family Room
Room Master Bathroom Features: Tub/Shower Combo
Room Dining Room Features: Great Room,Open Concept
Special Features
Green Features: HVAC, Insulation, Roof, Thermostat, Windows
Special Listing Conditions: None
Special Circumstances: Sold As/Is
Sqft Info
Building Area Total: 1352
Building Area Source: Public Records
Tax Info
Tax Amount Annual: 358
Tax Year: 2,023
Tax Parcel Letter: R6001-163
Unit Info
Utilities / Hvac
Cool System: Attic Fan, Ceiling Fan(s), Central Air, Electric
Electric: 220 Volts
Heating: Central, Electric, Forced Air, Natural Gas
Utilities: Cable Available, Electricity Available, Natural Gas Available, Phone Available, Sewer Available, Underground Utilities, Water Available
Sewer: Public Sewer, Septic Tank
Waterfront / Water
Water Body Name: None
Water Source: Public
Waterfront Features: None
Directions
US-78 E toward Athens, right onto E Park Pl Blvd, continue on to Rockbridge Rd, Continue onto Annistown Rd, then onto Centerville Rosebud Rd, Right onto Summer Place, Left onto Harms Way, Right onto Wendell Way. 4137 on left in culdesac.Listing Provided courtesy of June Simmons Realty, Inc.
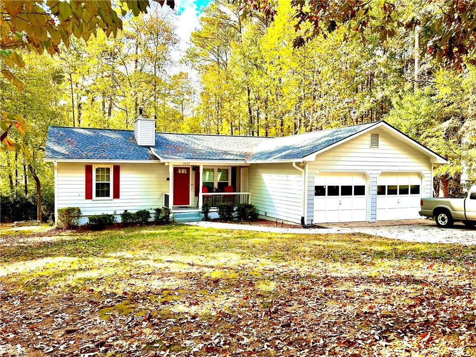
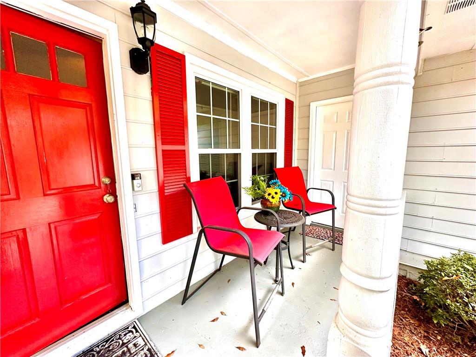
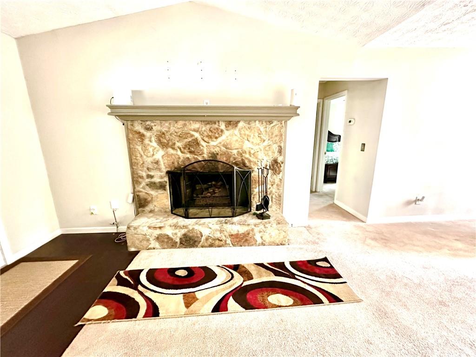
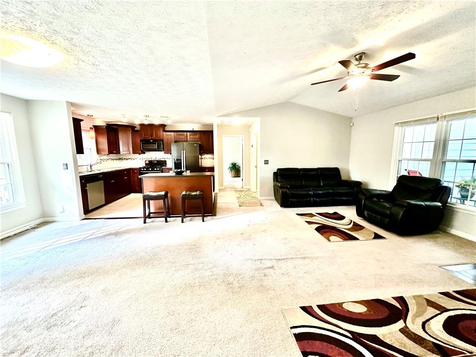
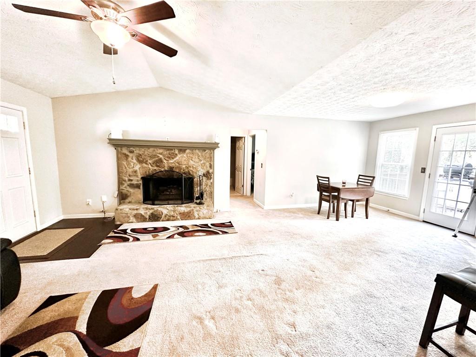
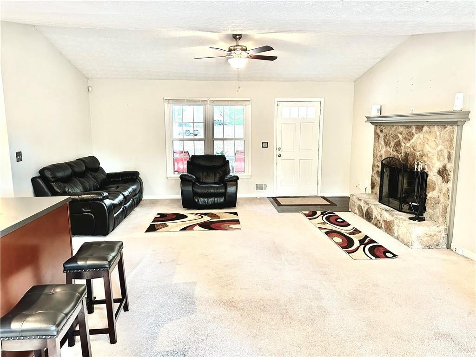
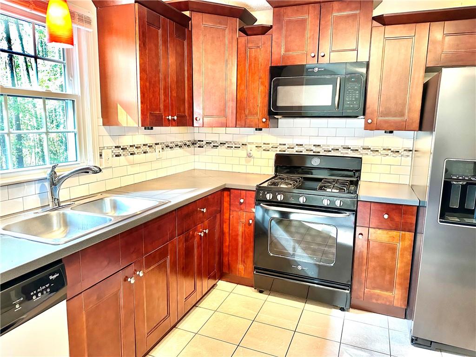
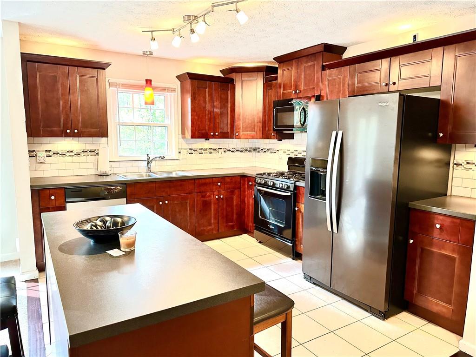
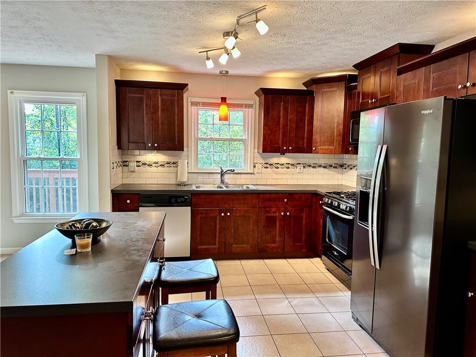
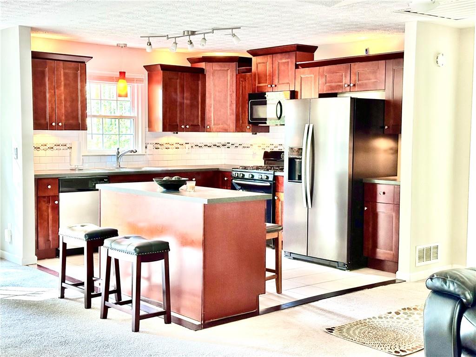
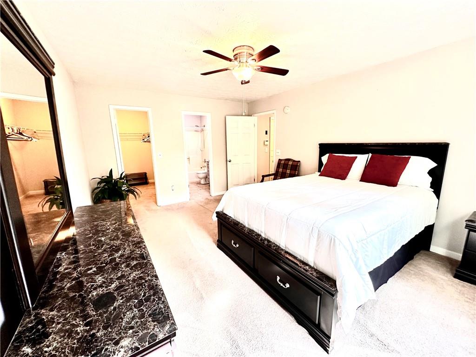
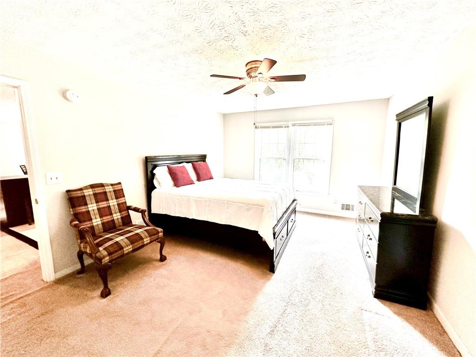
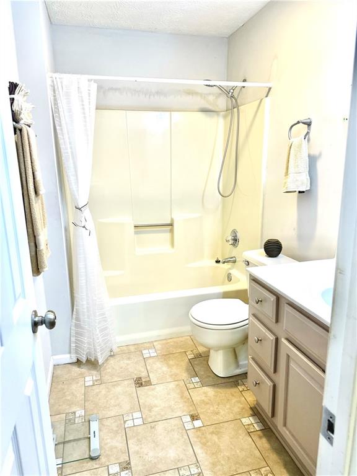
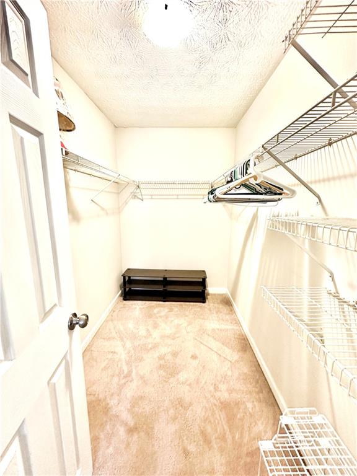
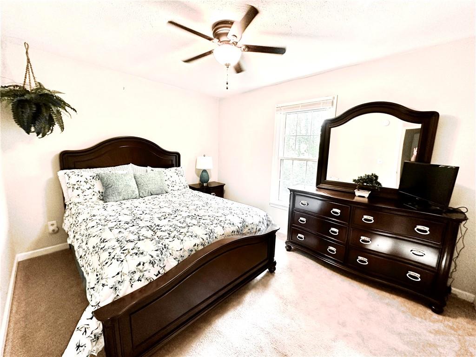
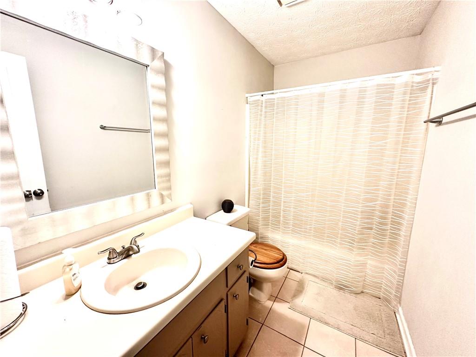
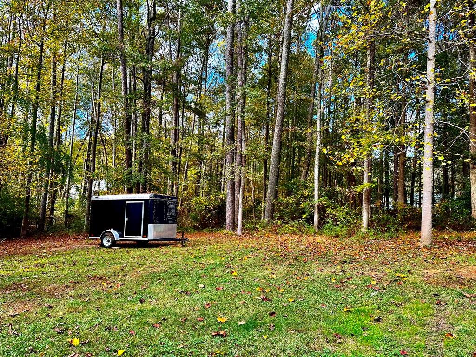
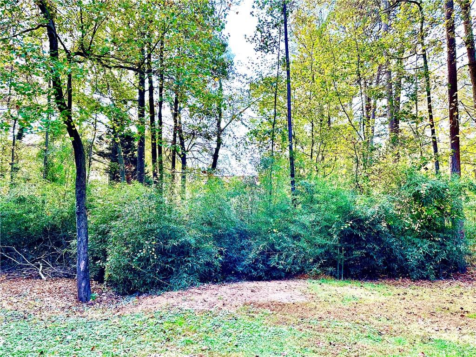
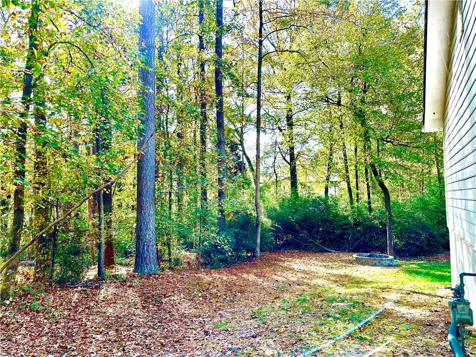
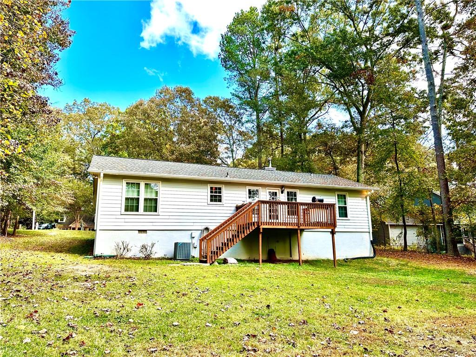
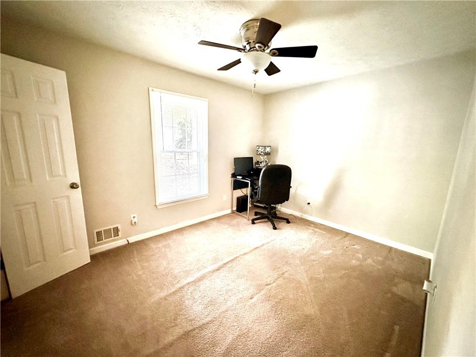
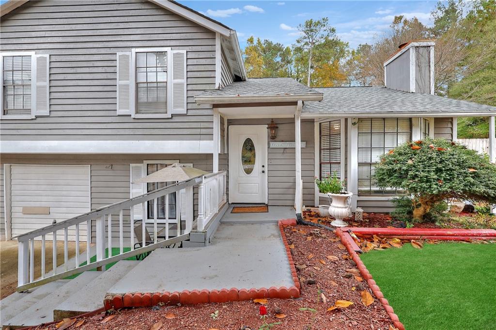
 MLS# 411184942
MLS# 411184942 