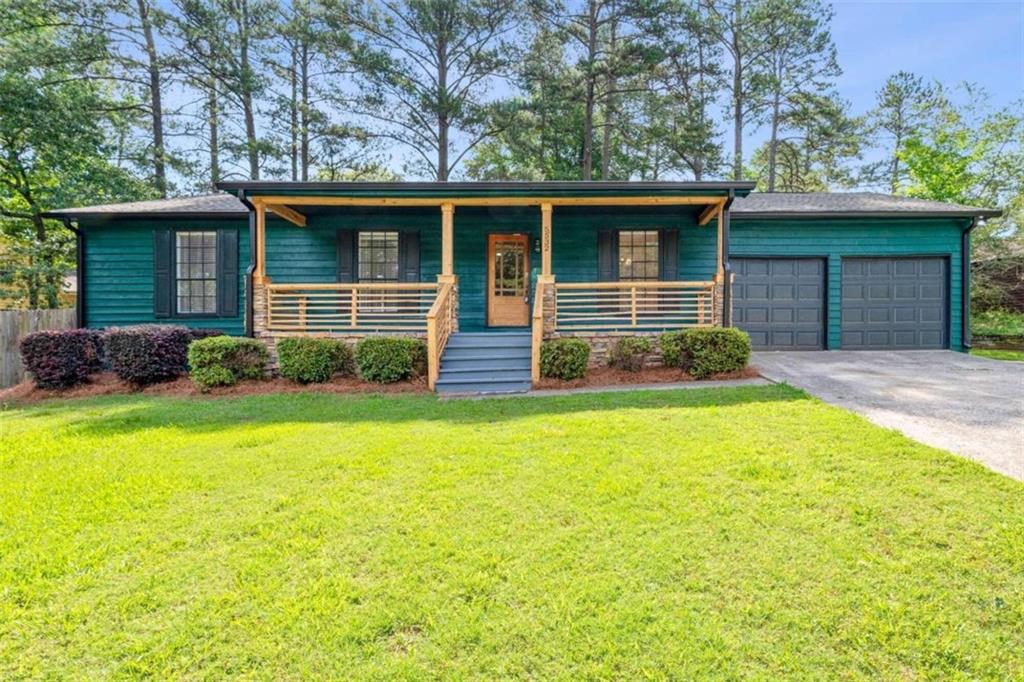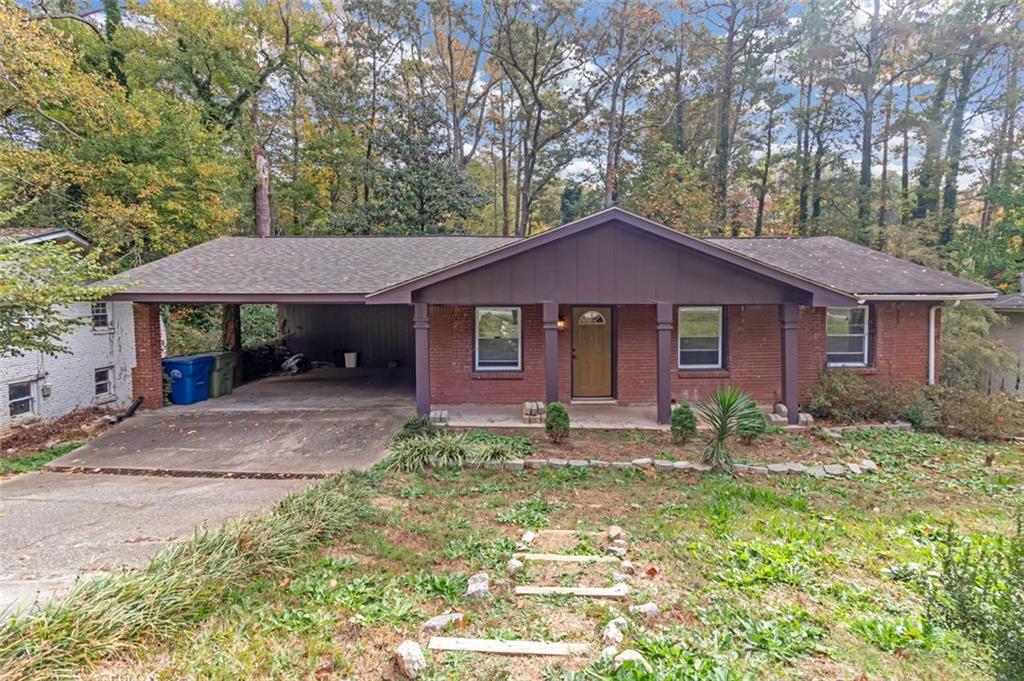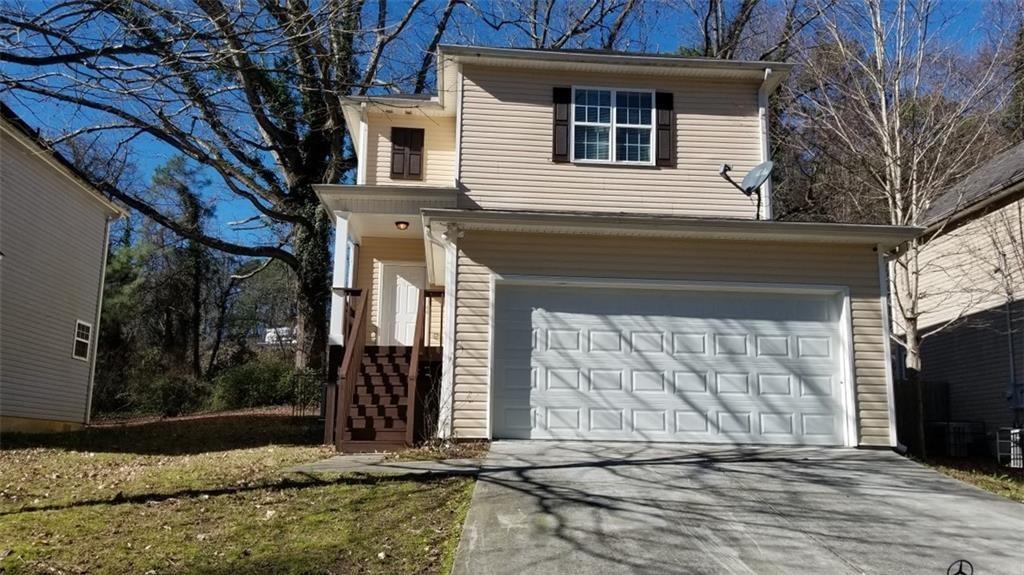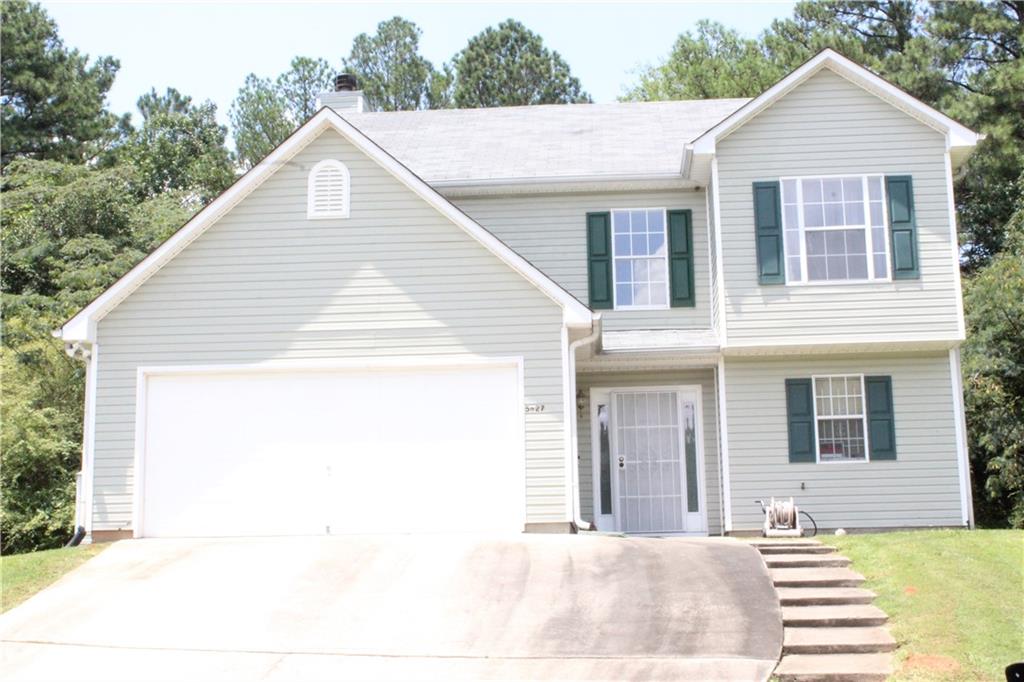Viewing Listing MLS# 405609736
Atlanta, GA 30349
- 3Beds
- 2Full Baths
- 1Half Baths
- N/A SqFt
- 2003Year Built
- 0.09Acres
- MLS# 405609736
- Residential
- Single Family Residence
- Active
- Approx Time on Market1 month, 21 days
- AreaN/A
- CountyFulton - GA
- Subdivision Heritage Pk
Overview
Welcome to this inviting 3-beds, 2.5 baths, two-level single-family home, located in the desirable Heritage Park community at East Point. Boasting 1,547 square feet of well-designed living space, this residence combines comfort, style, and functionality in a tranquil setting. The covered porch invites you to sit back and enjoy peaceful evenings or greet guests with a warm welcome. As you approach the home, you'll notice the elegant double-hung windows adorned with traditional shutters, framing a sturdy front door illuminated by sidelights and an overhead transom window. This architectural detail ensures a bright, inviting entryway, creating a perfect first impression. Nestled amidst lush greenery in a serene neighborhood, this home offers a perfect blend of classic appeal and modern comfort. Step inside to discover a light-filled living room that exudes warmth and spaciousness. The vaulted ceiling enhances the room's airy feel, while the white walls create a clean, neutral canvas awaiting your personal touches. A central fireplace adds both appeal and function, perfect for inviting evenings spent with family or friends. Natural light streams through two large windows, highlighting the seamless transition from tile to carpeted flooring, creating a harmonious flow throughout the space. This living room is a delightful retreat where you can relax and unwind. The contemporary kitchen is designed to inspire your culinary creativity. Crisp white walls and a textured ceiling set the backdrop for both casual meals and gourmet cooking. A sleek granite countertop runs along the perimeter, offering ample prep space, while wooden cabinets provide generous storage above and below. At the center, a black stove is ready for all your cooking adventures, with a double sink conveniently flanked by additional cabinetry for easy cleanup. A discreet pantry door provides extra storage for your cooking essentials, making this kitchen as practical as it is stylish. Whether you're hosting dinner parties or enjoying a quiet morning breakfast, this kitchen serves as the true heart of the home. Retreat upstairs to the primary bedroom, a peaceful sanctuary designed with rest and relaxation in mind. The vaulted ceiling enhances the room's spacious feel, while a large window allows sunlight to flood the room, creating a bright and cheerful atmosphere. The soft carpeting adds comfort, making this the perfect spot for lazy mornings or restful nights. The primary suite also features a spacious walk-in closet and an en suite full bathroom, providing both luxury and convenience with plenty of space to unwind and organize. The home includes two additional bedrooms, each offering comfort, privacy, and their own closet space. These rooms are perfect for guests, children, or a home office. A half bath on the main floor adds to the home's functionality. Located in close proximity to schools, parks, and all the amenities that East Point has to offer, this home provides easy access to local dining, shopping, and major transportation routes. It's the perfect location for those seeking both convenience and community. With every detail thoughtfully considered, this residence exemplifies pride of ownership and is move-in ready. Schedule your private showing today and discover all that this beautiful Heritage Park home has to offer!
Association Fees / Info
Hoa: 1
Community Features: Homeowners Assoc
Bathroom Info
Main Bathroom Level: 2
Halfbaths: 1
Total Baths: 3.00
Fullbaths: 2
Room Bedroom Features: Other
Bedroom Info
Beds: 3
Building Info
Habitable Residence: No
Business Info
Equipment: None
Exterior Features
Fence: None
Patio and Porch: Front Porch
Exterior Features: None
Road Surface Type: Asphalt
Pool Private: No
County: Fulton - GA
Acres: 0.09
Pool Desc: None
Fees / Restrictions
Financial
Original Price: $275,000
Owner Financing: No
Garage / Parking
Parking Features: Attached, Garage
Green / Env Info
Green Energy Generation: None
Handicap
Accessibility Features: None
Interior Features
Security Ftr: None
Fireplace Features: Living Room
Levels: Two
Appliances: Other, Refrigerator
Laundry Features: None
Interior Features: High Ceilings, High Ceilings 9 ft Lower, High Ceilings 9 ft Main, High Ceilings 9 ft Upper, Tray Ceiling(s)
Flooring: Carpet, Ceramic Tile
Spa Features: None
Lot Info
Lot Size Source: Other
Lot Features: Other
Misc
Property Attached: No
Home Warranty: No
Open House
Other
Other Structures: None
Property Info
Construction Materials: Other
Year Built: 2,003
Property Condition: Resale
Roof: Composition
Property Type: Residential Detached
Style: Mid-Century Modern, Modern, Other
Rental Info
Land Lease: No
Room Info
Kitchen Features: Other
Room Master Bathroom Features: Other
Room Dining Room Features: Other
Special Features
Green Features: None
Special Listing Conditions: None
Special Circumstances: None
Sqft Info
Building Area Total: 1547
Building Area Source: Other
Tax Info
Tax Amount Annual: 3123
Tax Year: 2,022
Tax Parcel Letter: 09F-3700-0155-211-8
Unit Info
Utilities / Hvac
Cool System: Central Air
Electric: Other
Heating: Forced Air
Utilities: Other
Sewer: Public Sewer
Waterfront / Water
Water Body Name: None
Water Source: Public
Waterfront Features: None
Directions
Please use GPSListing Provided courtesy of Exp Realty, Llc.
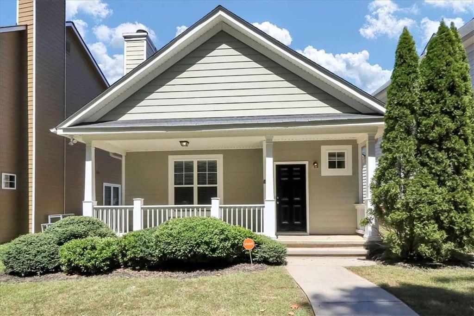
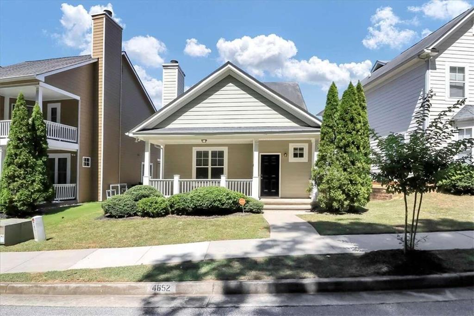
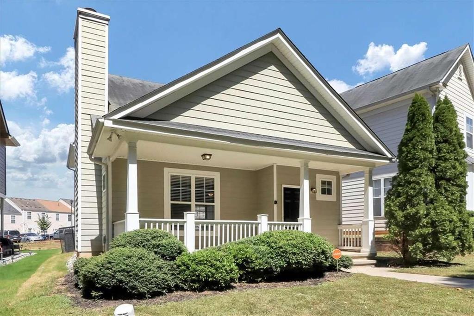
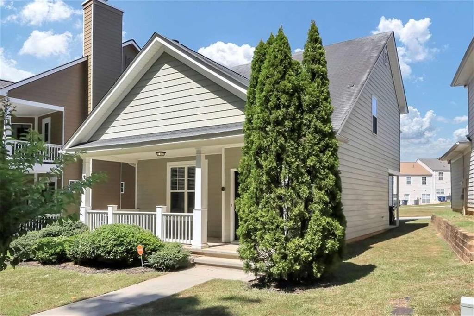
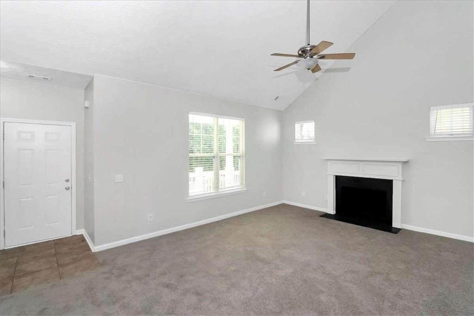
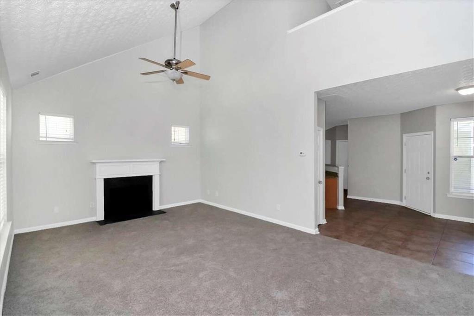
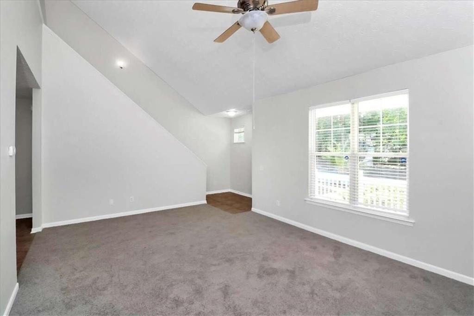
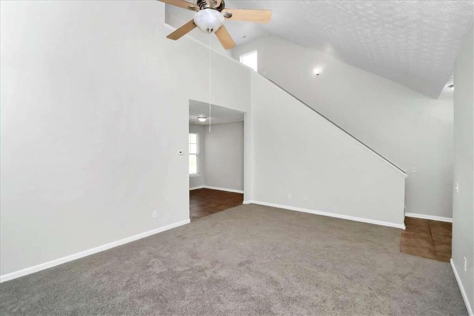
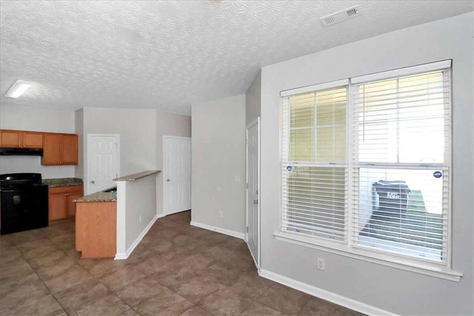
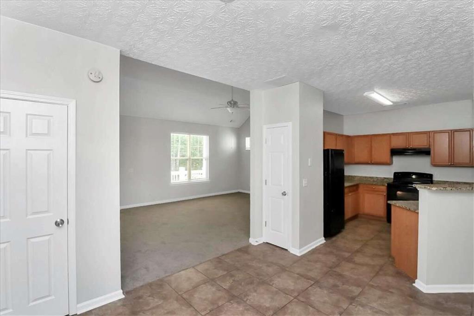
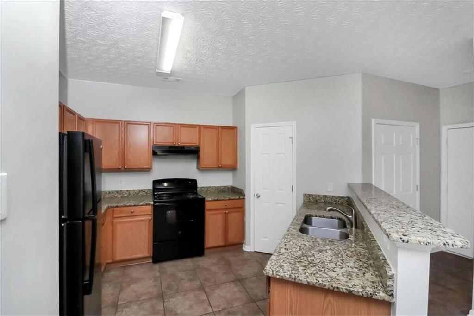
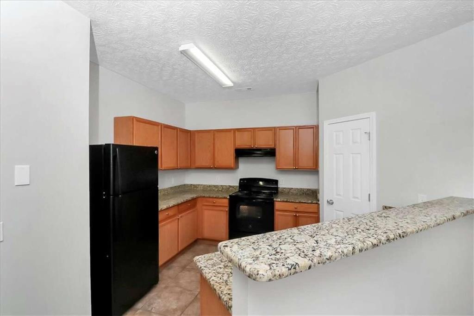
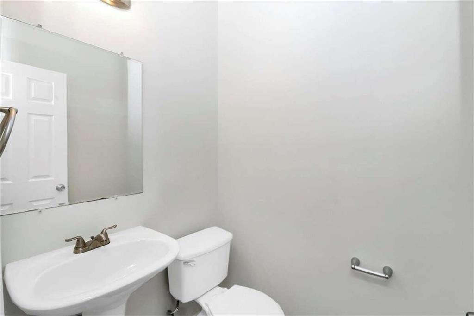
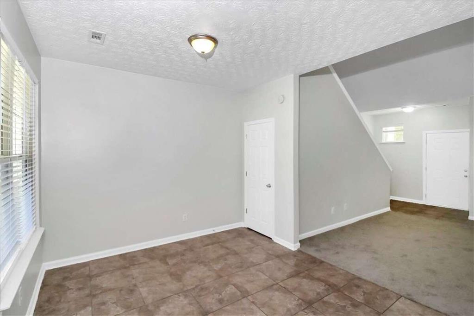
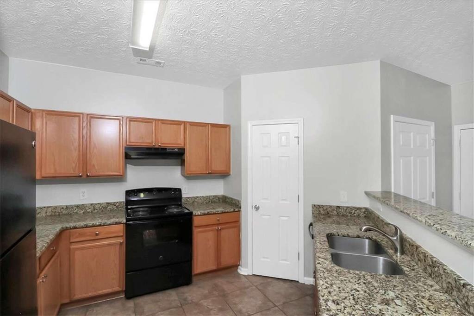
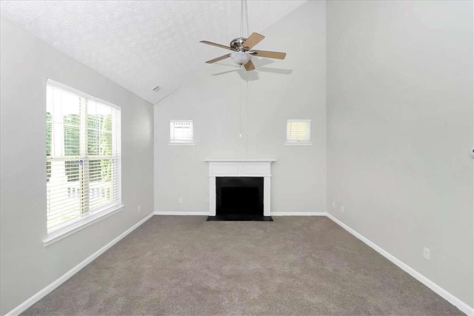
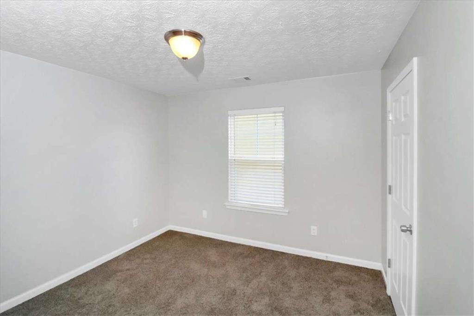
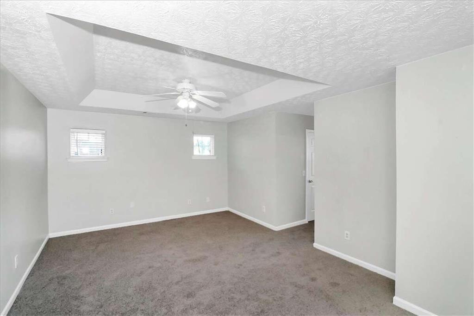
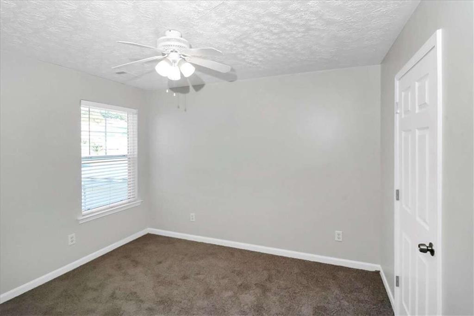
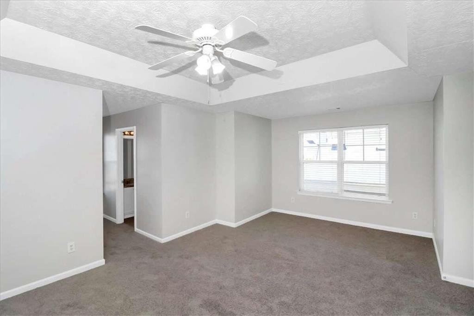
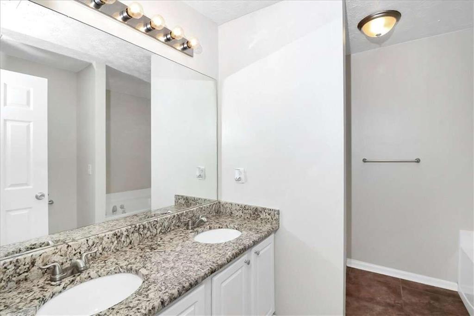
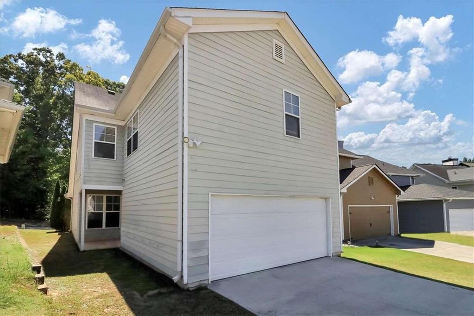
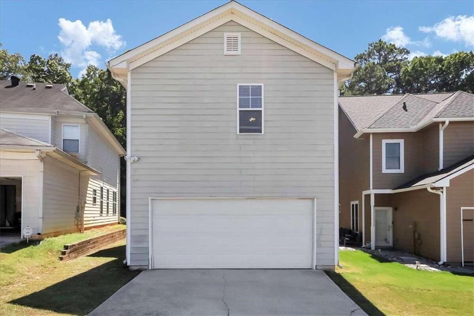
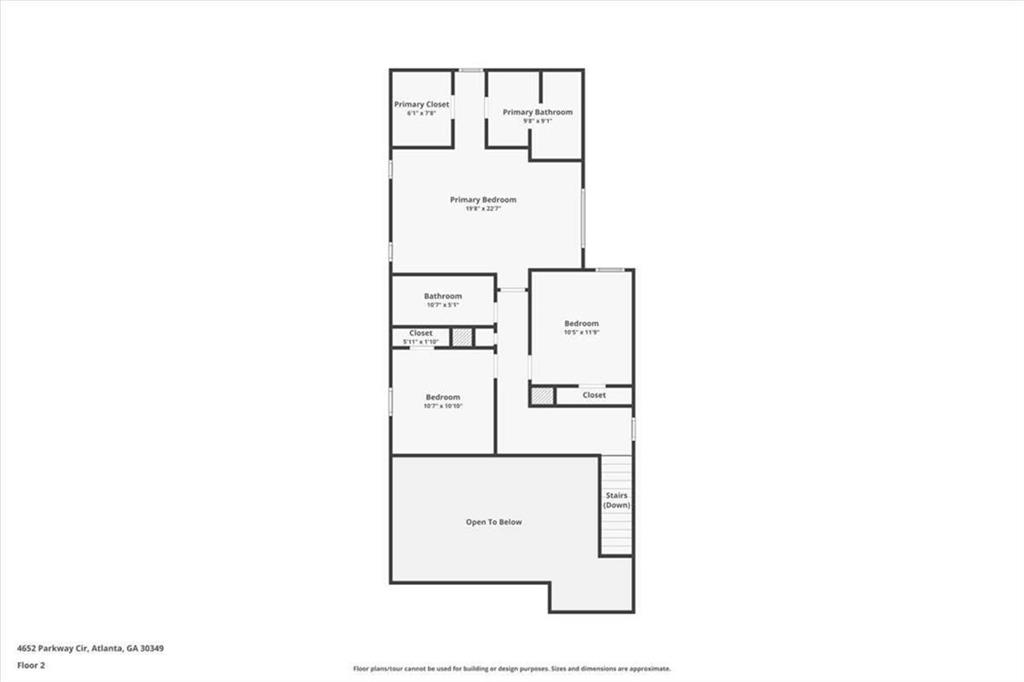
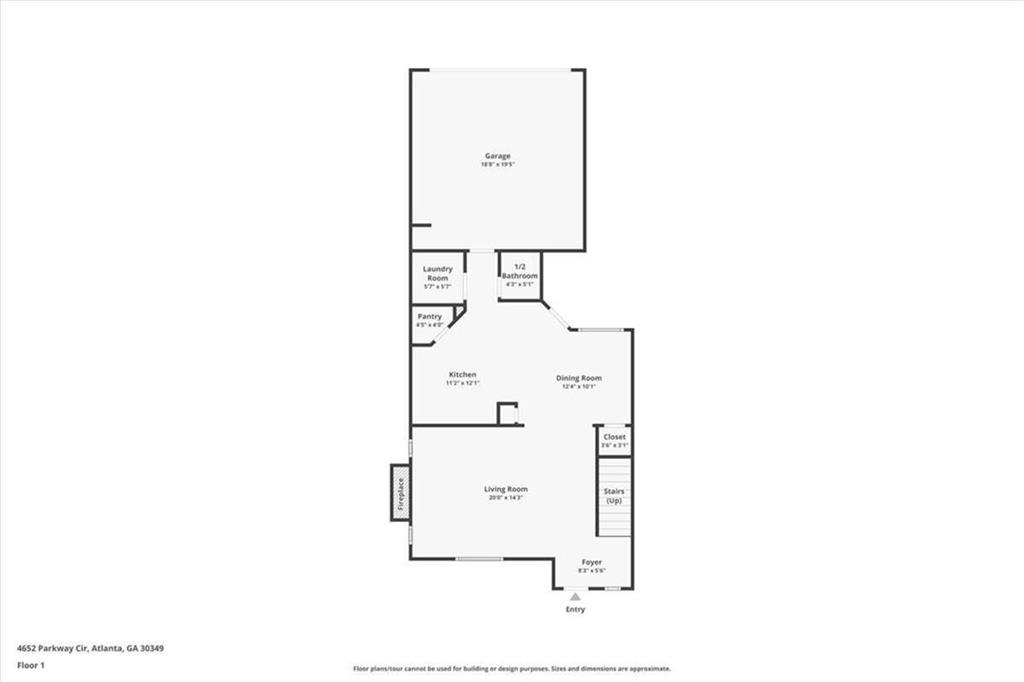
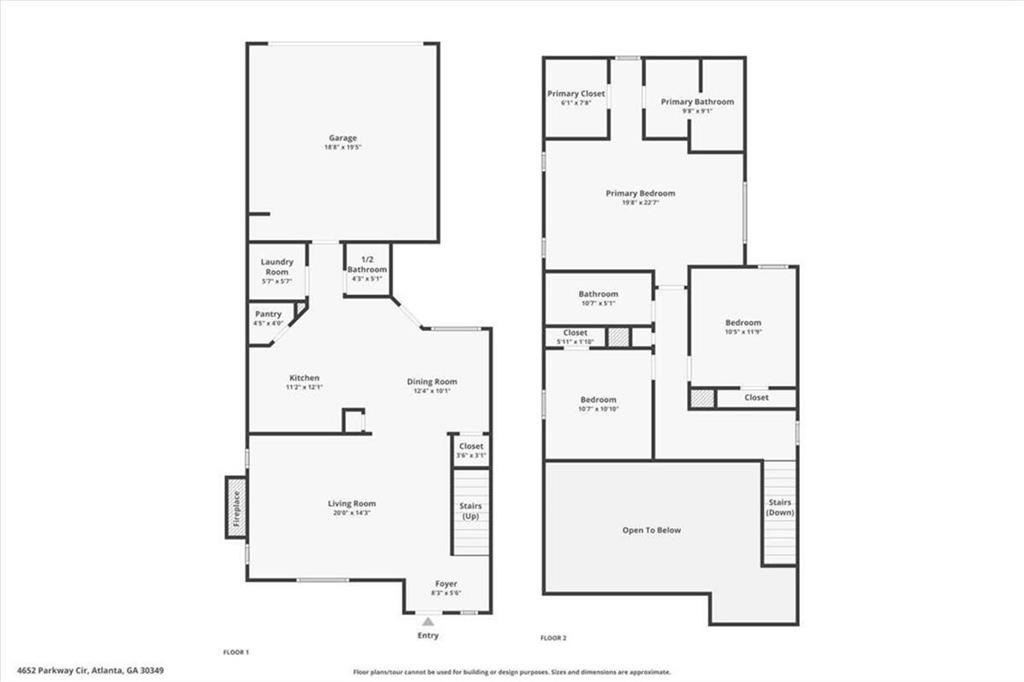
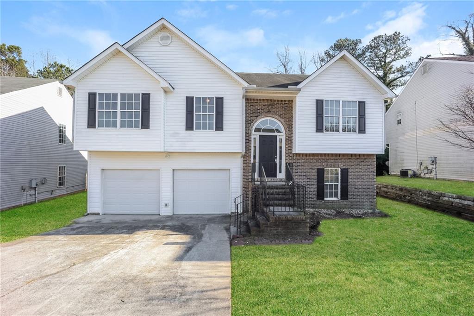
 MLS# 7352429
MLS# 7352429 