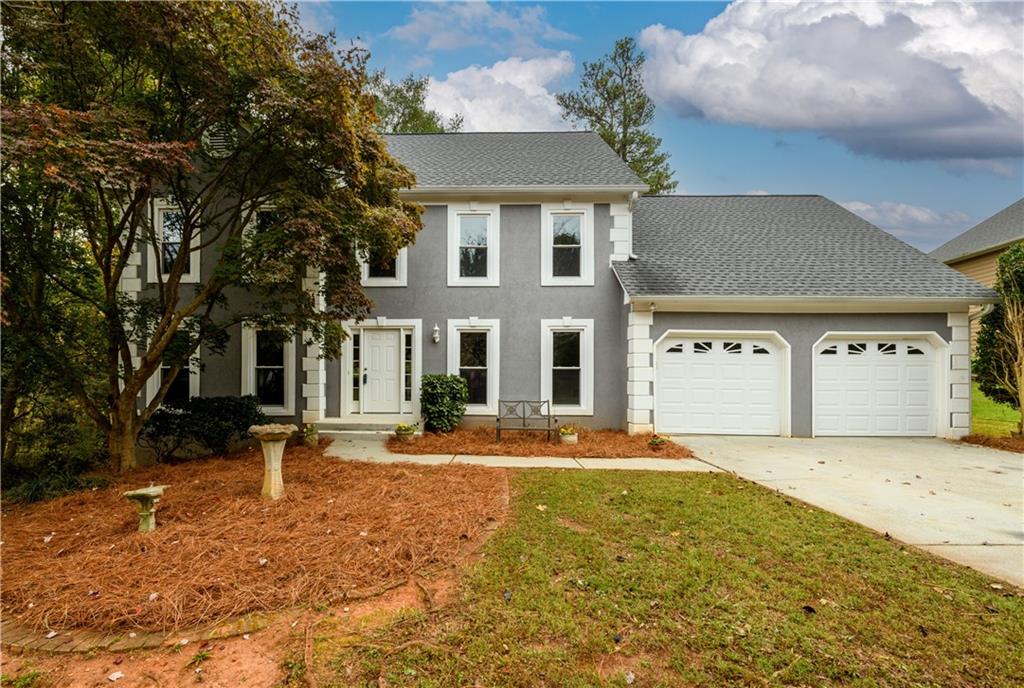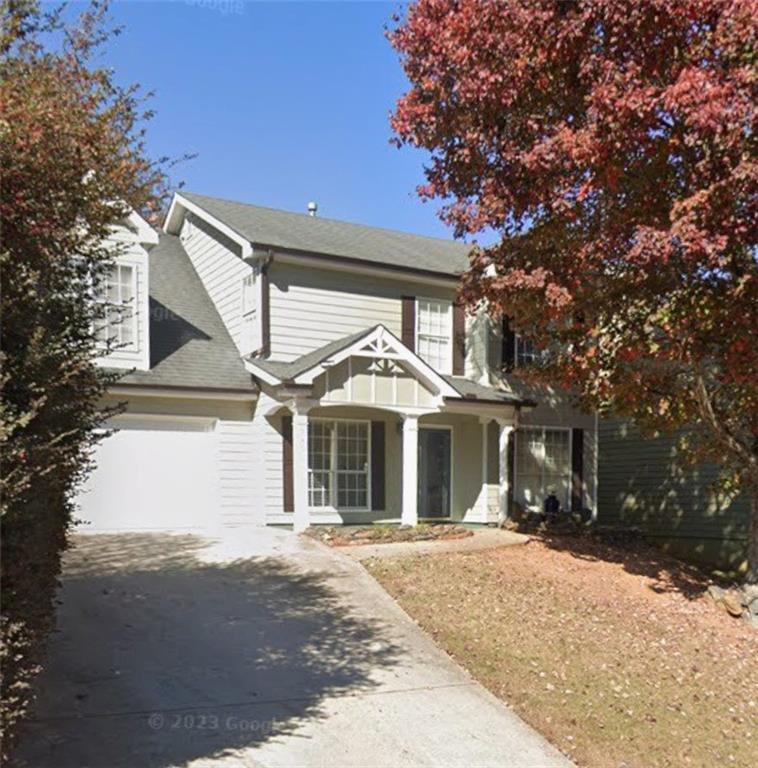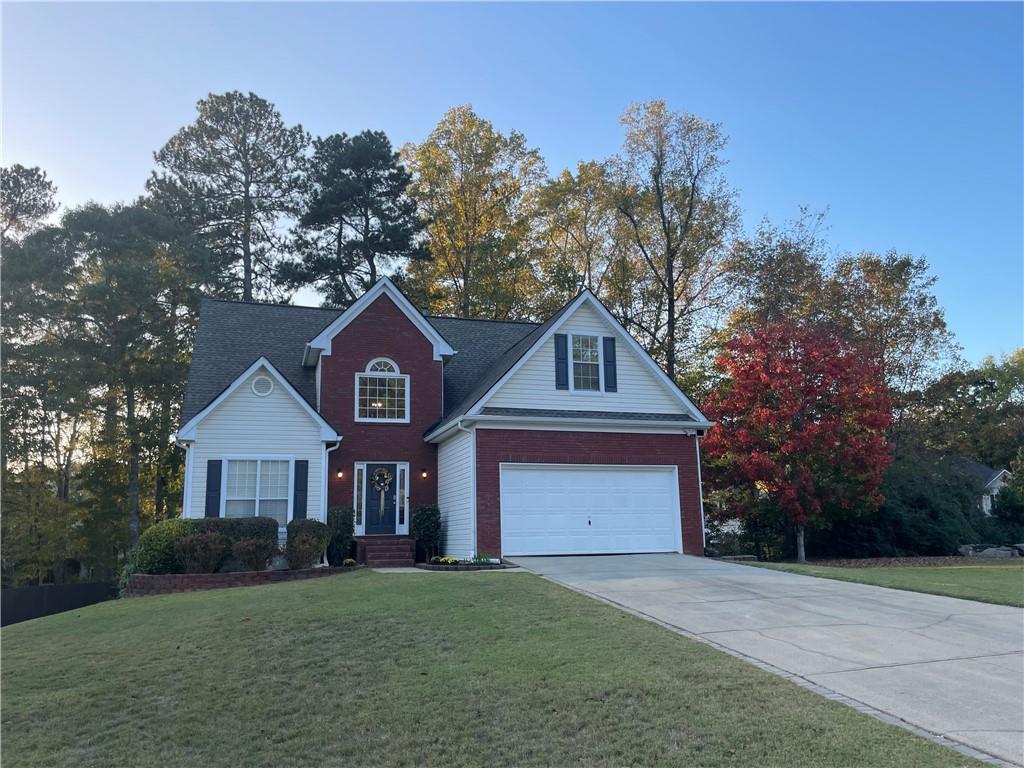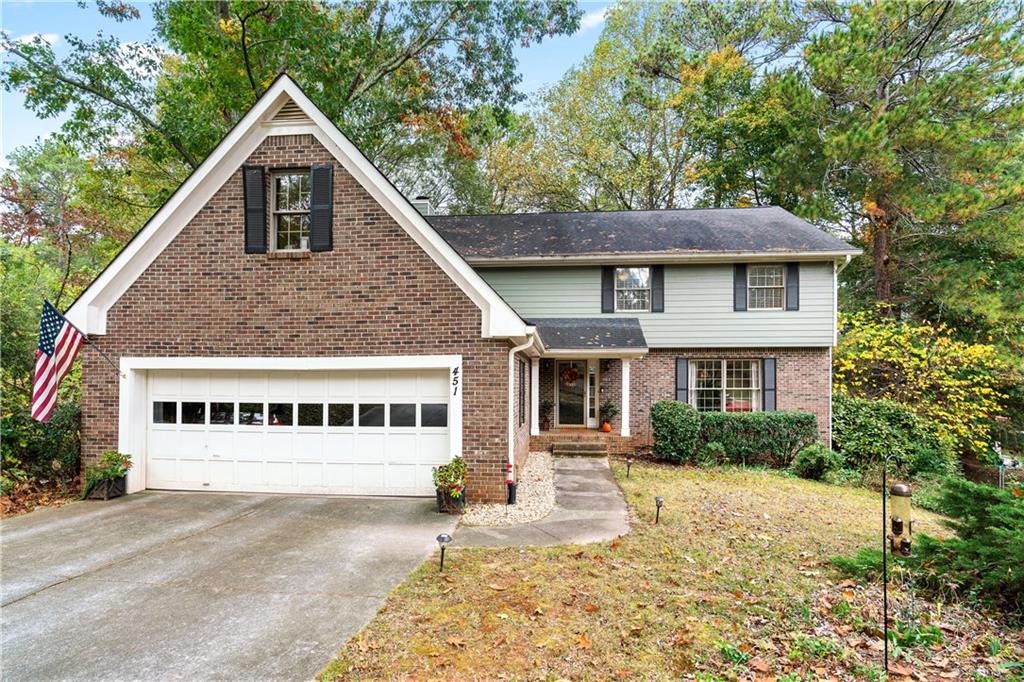Viewing Listing MLS# 405481695
Lawrenceville, GA 30046
- 4Beds
- 2Full Baths
- 1Half Baths
- N/A SqFt
- 2021Year Built
- 0.22Acres
- MLS# 405481695
- Residential
- Single Family Residence
- Active
- Approx Time on Market1 month, 22 days
- AreaN/A
- CountyGwinnett - GA
- Subdivision Brookfield Farm
Overview
Biggest Back Yard in the Neighborhood! Built in 2021, this home sits in a Prime Location just Minutes to Downtown Lawrenceville! As you step inside, you're greeted by a versatile Living Room, ideal for a Home Office, Playroom, or Cozy Library. The gleaming Hardwood Floors guide you into the inviting Family Room, complete with a beautiful Coffered Ceiling and a warm Fireplace - perfect for gatherings or relaxing evenings. The spacious central Dining Room has effortless access to the Covered Rear Patio, creating an ideal space for indoor-outdoor entertaining. Adjacent is the Chef's Kitchen, showcasing a Subway Tile Backsplash, Stainless Steel Appliances, Granite Countertops, and a Central Island with a Breakfast Bar. A convenient Half Bathroom completes the main level. Upstairs, the luxurious Owner's Suite features a Tray Ceiling, an expansive Walk-In Closet, and a Spa-Inspired Ensuite Bathroom with Dual Vanities, a Soaking Tub, and an Oversized Tiled Shower. Three Additional Well-Sized Bedrooms share a well-appointed Hall Bathroom, ensuring comfort for everyone. Step outside to enjoy the Covered Rear patio, which overlooks a Large, Fully Fenced Backyard - perfect for outdoor activities or relaxing in privacy. This home is situated in a Desirable Community offering a Pool and Easy Access to Shopping, Dining, Parks, and Major Highways!
Association Fees / Info
Hoa: Yes
Hoa Fees Frequency: Semi-Annually
Hoa Fees: 530
Community Features: Near Schools, Near Shopping, Park, Pool, Restaurant, Street Lights
Association Fee Includes: Swim
Bathroom Info
Halfbaths: 1
Total Baths: 3.00
Fullbaths: 2
Room Bedroom Features: Oversized Master, Other
Bedroom Info
Beds: 4
Building Info
Habitable Residence: No
Business Info
Equipment: None
Exterior Features
Fence: Back Yard, Fenced, Privacy, Wood
Patio and Porch: Covered, Patio
Exterior Features: Private Entrance, Private Yard
Road Surface Type: Paved
Pool Private: No
County: Gwinnett - GA
Acres: 0.22
Pool Desc: None
Fees / Restrictions
Financial
Original Price: $475,000
Owner Financing: No
Garage / Parking
Parking Features: Attached, Driveway, Garage, Kitchen Level, Level Driveway
Green / Env Info
Green Energy Generation: None
Handicap
Accessibility Features: None
Interior Features
Security Ftr: Open Access
Fireplace Features: Family Room
Levels: Two
Appliances: Disposal, Gas Cooktop, Gas Oven, Microwave, Range Hood
Laundry Features: Laundry Room
Interior Features: Coffered Ceiling(s), High Speed Internet, Recessed Lighting, Tray Ceiling(s), Walk-In Closet(s)
Flooring: Carpet, Hardwood
Spa Features: None
Lot Info
Lot Size Source: Public Records
Lot Features: Back Yard, Cul-De-Sac, Front Yard, Level, Private
Lot Size: 35x27x128x64x135x18
Misc
Property Attached: No
Home Warranty: No
Open House
Other
Other Structures: None
Property Info
Construction Materials: Brick, Brick Front, Other
Year Built: 2,021
Property Condition: Resale
Roof: Composition
Property Type: Residential Detached
Style: Traditional
Rental Info
Land Lease: No
Room Info
Kitchen Features: Breakfast Bar, Cabinets Stain, Kitchen Island, Pantry, Stone Counters, View to Family Room
Room Master Bathroom Features: Double Vanity,Separate Tub/Shower,Soaking Tub
Room Dining Room Features: Separate Dining Room
Special Features
Green Features: None
Special Listing Conditions: None
Special Circumstances: None
Sqft Info
Building Area Total: 2554
Building Area Source: Public Records
Tax Info
Tax Amount Annual: 6287
Tax Year: 2,023
Tax Parcel Letter: R5172-301
Unit Info
Utilities / Hvac
Cool System: Central Air
Electric: Other
Heating: Central, Natural Gas
Utilities: Other
Sewer: Public Sewer
Waterfront / Water
Water Body Name: None
Water Source: Public
Waterfront Features: None
Directions
Please use GPS.Listing Provided courtesy of Bolst, Inc.
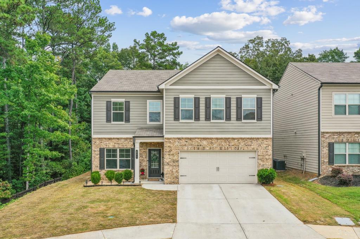
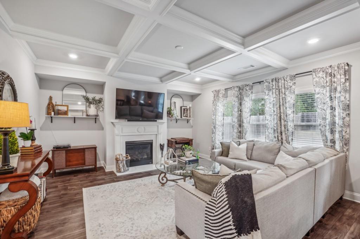
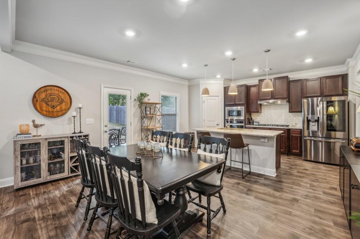
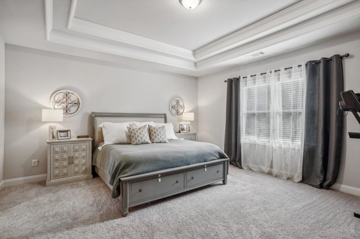
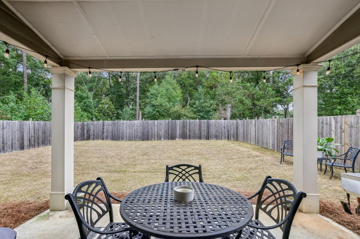
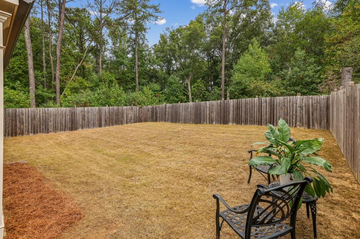
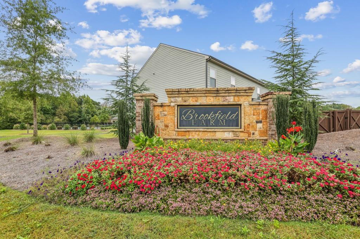
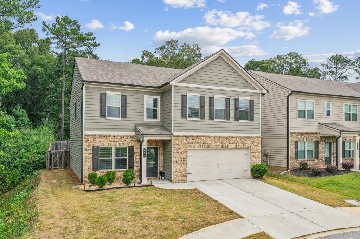
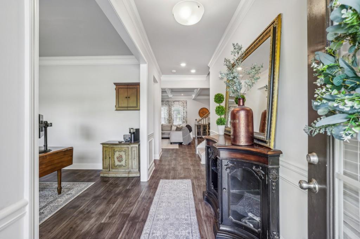
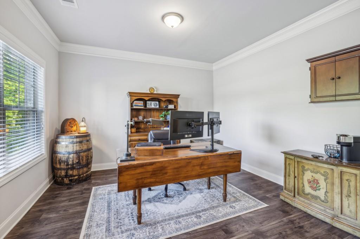
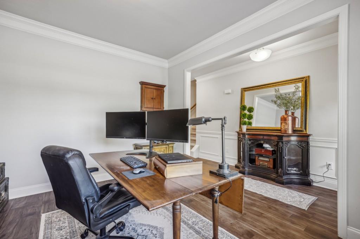
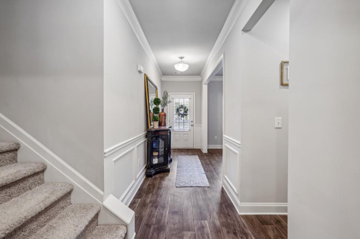
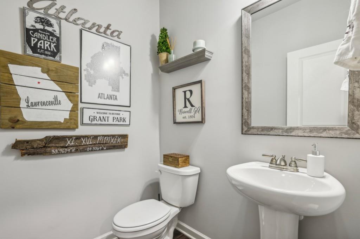
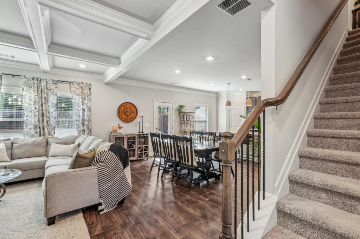
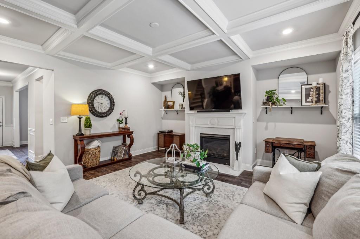
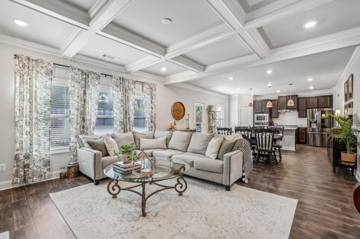
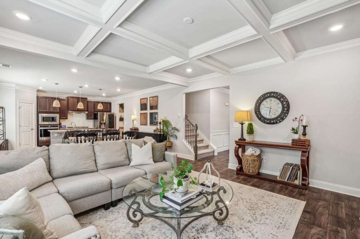
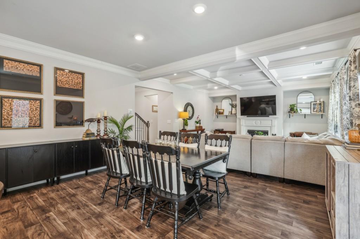
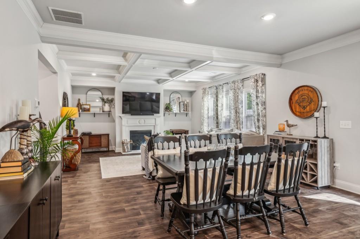
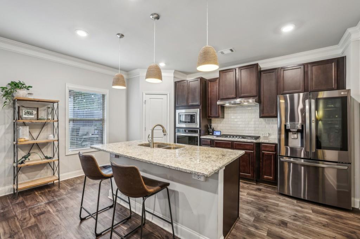
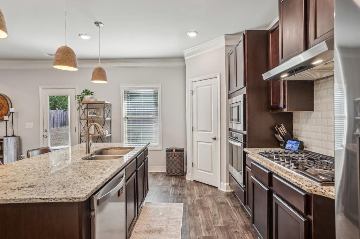
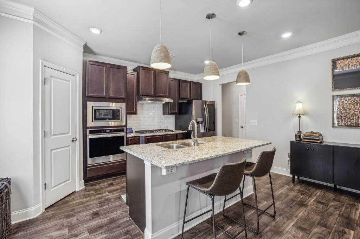
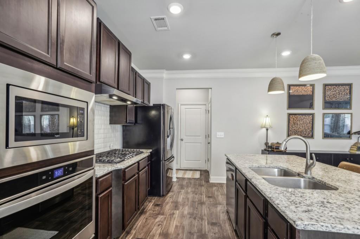
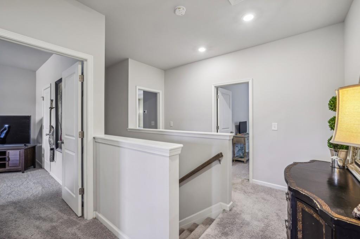
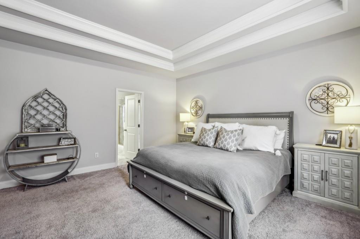
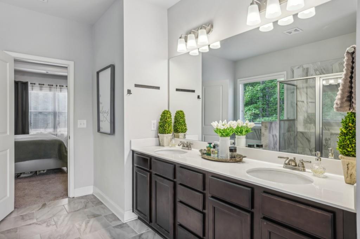
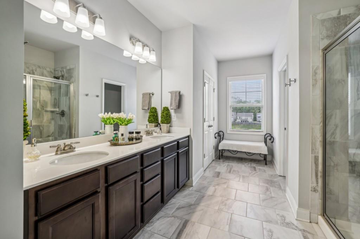
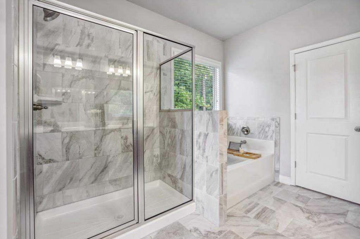
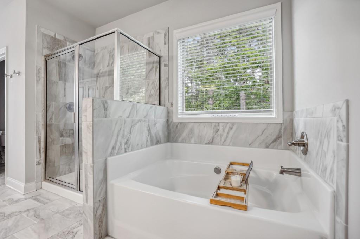
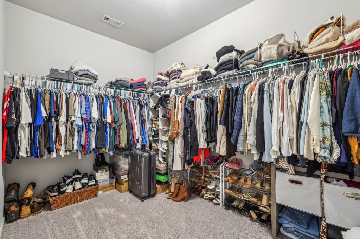
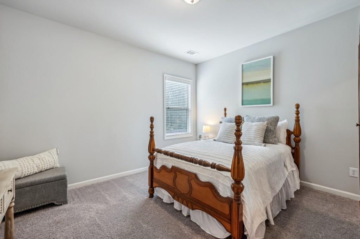
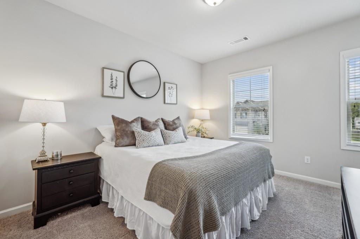
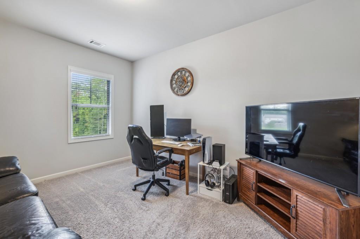
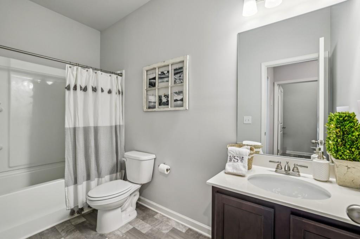
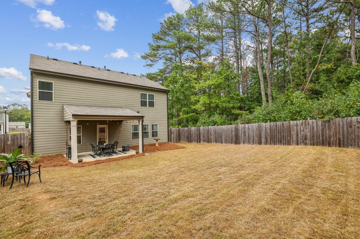
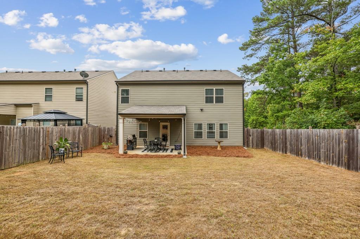
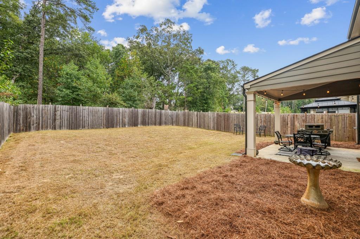
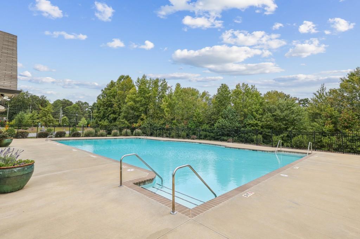
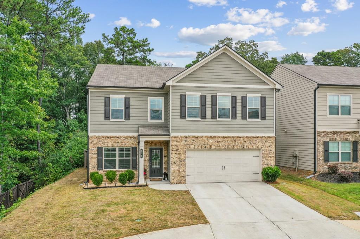
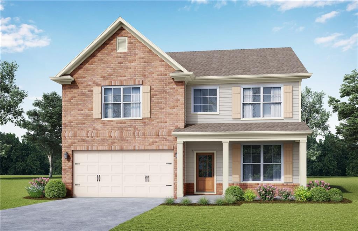
 MLS# 411022437
MLS# 411022437 