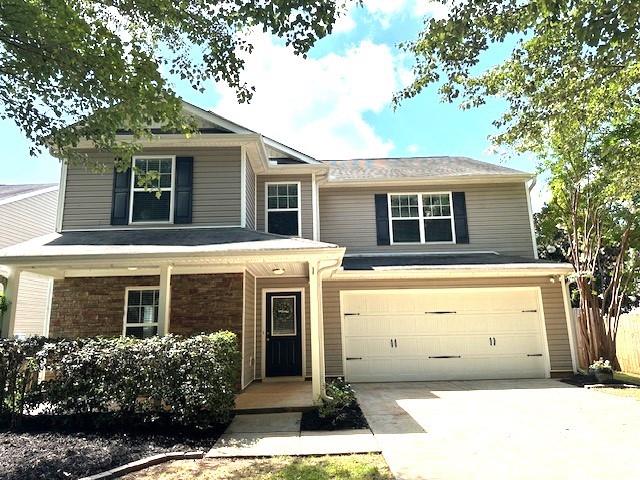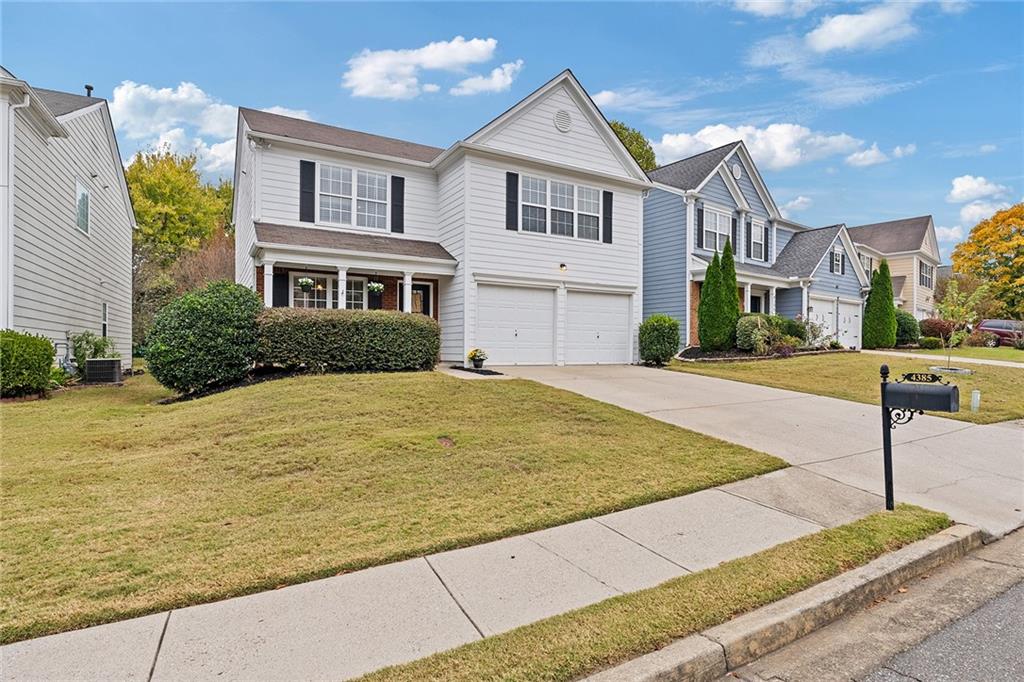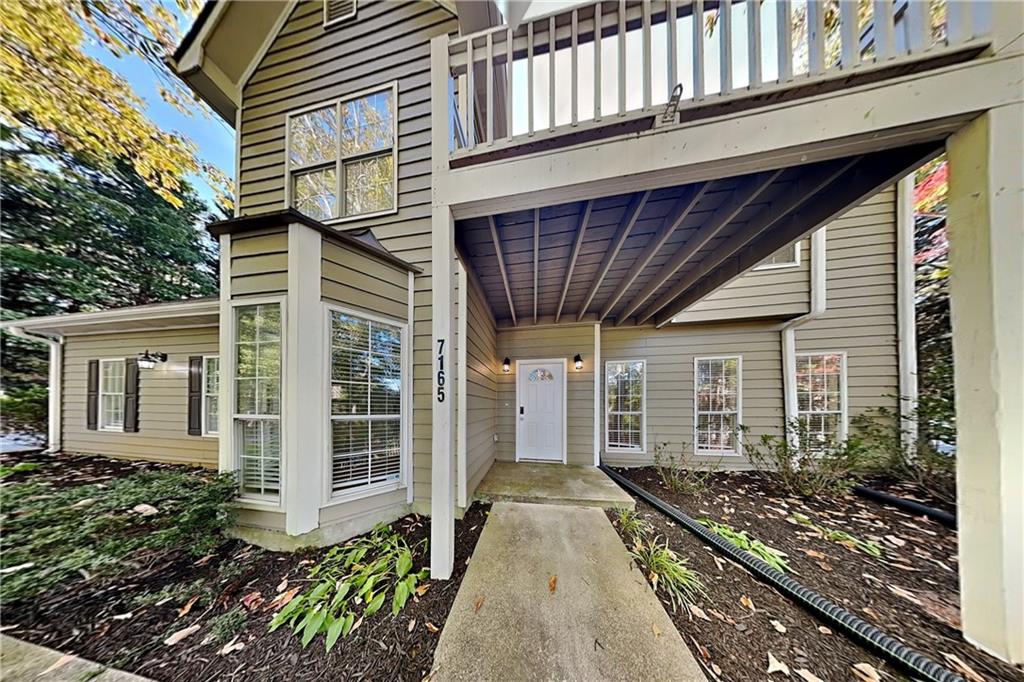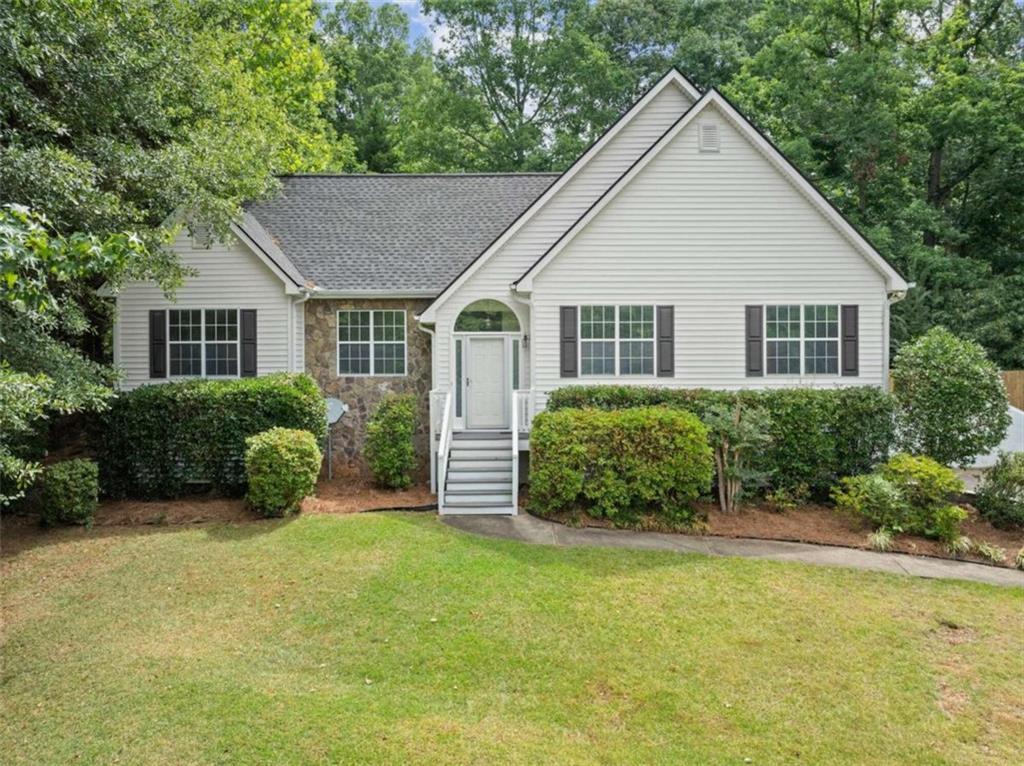Viewing Listing MLS# 405391641
Cumming, GA 30041
- 2Beds
- 2Full Baths
- 1Half Baths
- N/A SqFt
- 2024Year Built
- 0.19Acres
- MLS# 405391641
- Residential
- Single Family Residence
- Active
- Approx Time on Market1 month, 24 days
- AreaN/A
- CountyForsyth - GA
- Subdivision Shady Shores
Overview
Nestled on a beautiful private lot that backs up the the serene shores of Lake Lanier, this stunning new construction home on an unfinished basement offers an open floor plan perfect for modern living. Located in highly sought after Forsyth County, this 2BR/2.5BA with bonus room home sits on a flat, level lot with spacious deck that overlooks a secluded and wooded back yard. The main level features an open-concept layout, ideal for entertaining guests or relaxing with family. The well-appointed kitchen is complete with SS appliances, granite counter tops, tile backsplash, a large island, and ample countertop space. Step outside onto the rear deck where you can soak in breathtaking views of nature with a short walk through the woods to Lake Lanier. The spacious master bedroom features a vaulted ceiling and is located on the other side of the secondary bedrooms. The master bathroom contains a tiled shower/tub combo and separate his and her vanities as well as a large walk in closet. Conveniently located near Cumming, Roswell, and Alpharetta, you'll have easy access to shopping, dining, and entertainment options.
Association Fees / Info
Hoa: No
Hoa Fees Frequency: Annually
Community Features: Lake
Bathroom Info
Halfbaths: 1
Total Baths: 3.00
Fullbaths: 2
Room Bedroom Features: Oversized Master, Split Bedroom Plan
Bedroom Info
Beds: 2
Building Info
Habitable Residence: No
Business Info
Equipment: None
Exterior Features
Fence: None
Patio and Porch: Front Porch
Exterior Features: Private Yard
Road Surface Type: Gravel
Pool Private: No
County: Forsyth - GA
Acres: 0.19
Pool Desc: None
Fees / Restrictions
Financial
Original Price: $475,000
Owner Financing: No
Garage / Parking
Parking Features: Attached, Driveway, Garage, Garage Door Opener, Garage Faces Front
Green / Env Info
Green Energy Generation: None
Handicap
Accessibility Features: None
Interior Features
Security Ftr: Carbon Monoxide Detector(s), Smoke Detector(s)
Fireplace Features: None
Levels: Two
Appliances: Dishwasher, Electric Oven, Electric Range, Electric Water Heater, Microwave
Laundry Features: Upper Level
Interior Features: Disappearing Attic Stairs, Entrance Foyer, High Speed Internet, His and Hers Closets, Recessed Lighting, Tray Ceiling(s), Walk-In Closet(s)
Flooring: Vinyl
Spa Features: None
Lot Info
Lot Size Source: Builder
Lot Features: Back Yard, Front Yard, Landscaped, Level, Private, Wooded
Lot Size: x
Misc
Property Attached: No
Home Warranty: Yes
Open House
Other
Other Structures: None
Property Info
Construction Materials: HardiPlank Type
Year Built: 2,024
Property Condition: New Construction
Roof: Shingle
Property Type: Residential Detached
Style: Craftsman
Rental Info
Land Lease: No
Room Info
Kitchen Features: Breakfast Bar, Cabinets White, Eat-in Kitchen, Pantry, Solid Surface Counters, View to Family Room
Room Master Bathroom Features: Double Vanity,Tub/Shower Combo
Room Dining Room Features: None
Special Features
Green Features: None
Special Listing Conditions: None
Special Circumstances: Owner/Agent
Sqft Info
Building Area Total: 1475
Building Area Source: Builder
Tax Info
Tax Amount Annual: 521
Tax Year: 2,024
Tax Parcel Letter: 221 287
Unit Info
Utilities / Hvac
Cool System: Ceiling Fan(s), Central Air, Heat Pump
Electric: None
Heating: Central, Heat Pump
Utilities: Cable Available, Electricity Available, Phone Available, Water Available
Sewer: Septic Tank
Waterfront / Water
Water Body Name: Lanier
Water Source: Private
Waterfront Features: Lake Front
Directions
GPSListing Provided courtesy of Exp Realty, Llc.
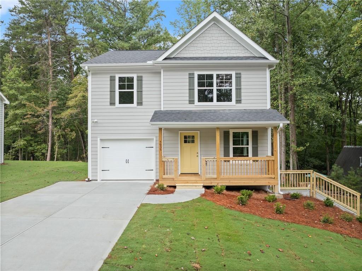
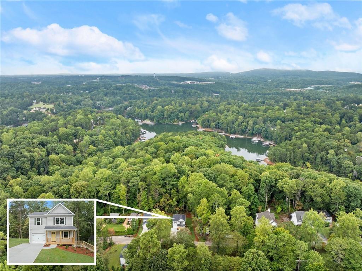
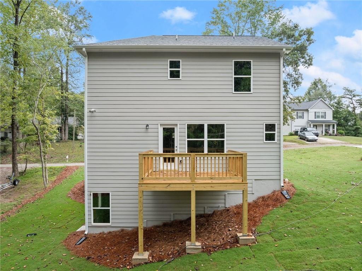
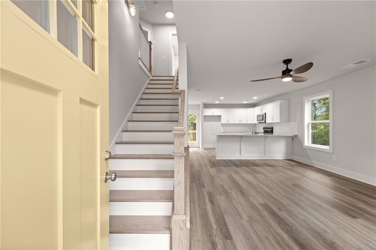
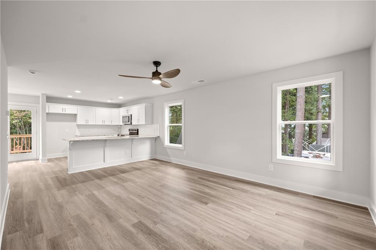
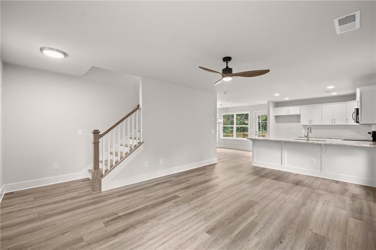
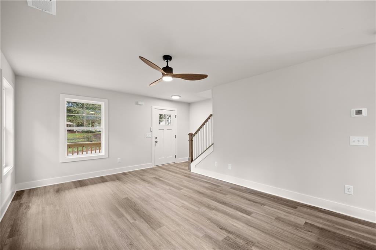
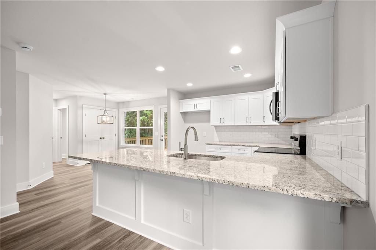
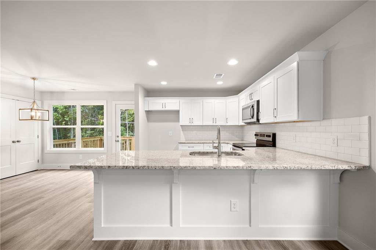
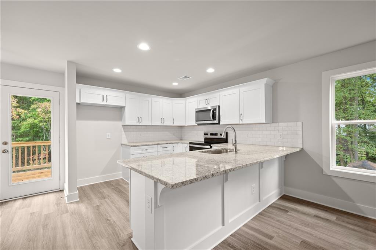
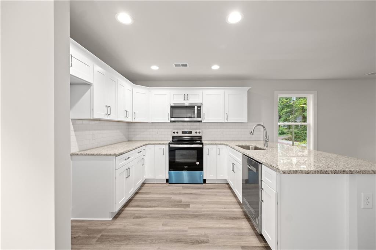
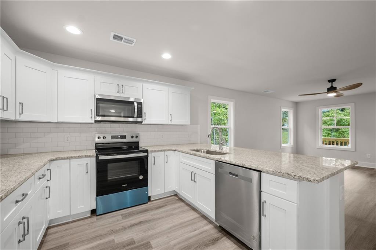
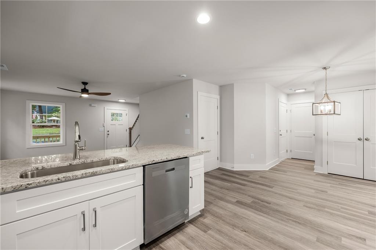
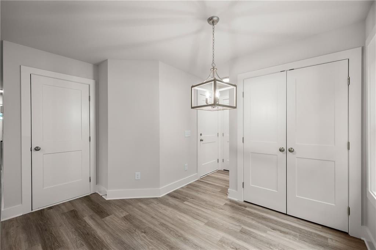
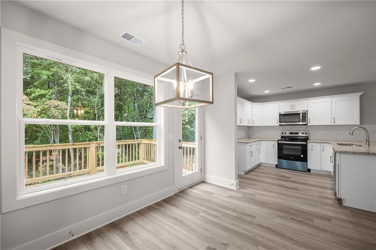
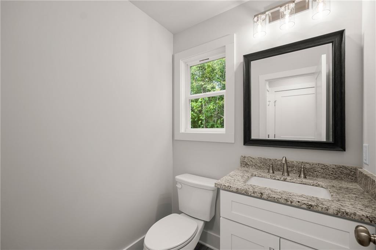
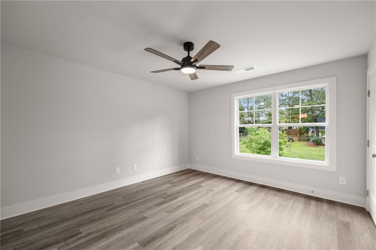
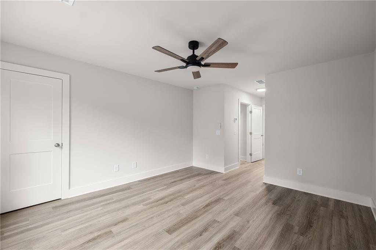
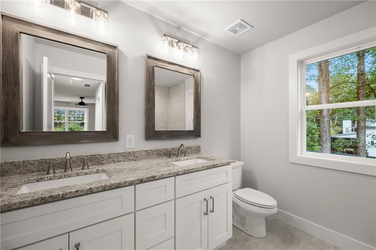
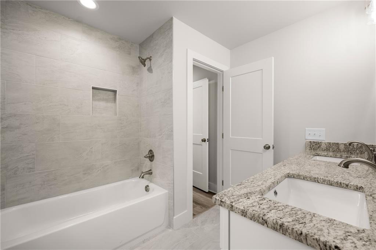
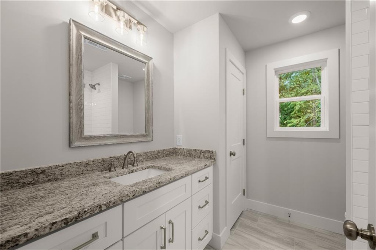
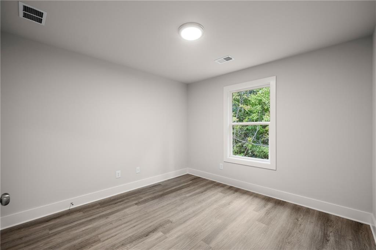
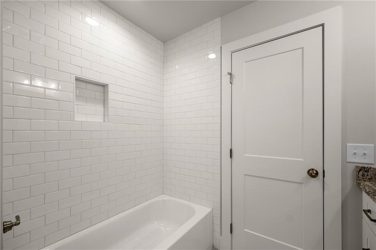
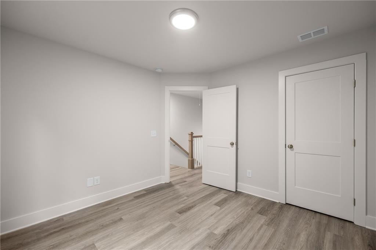
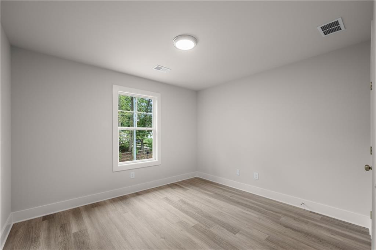
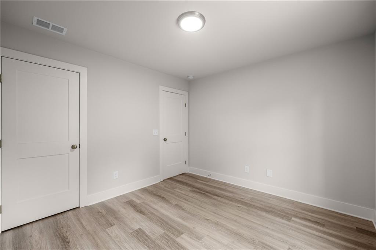
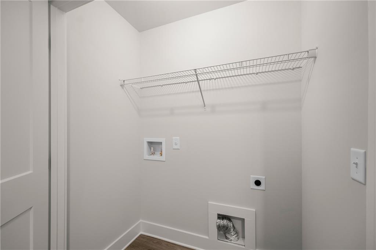
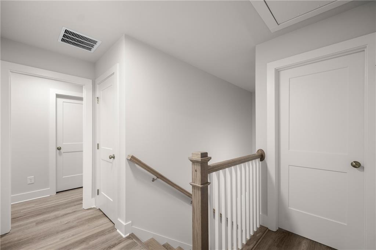
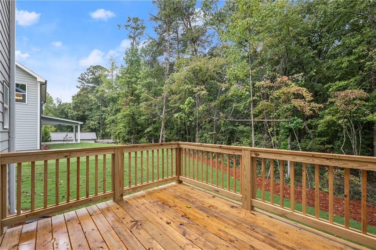
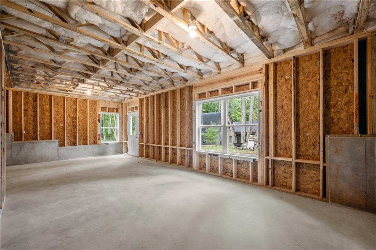
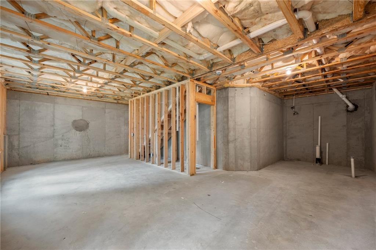
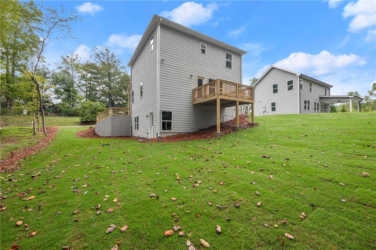
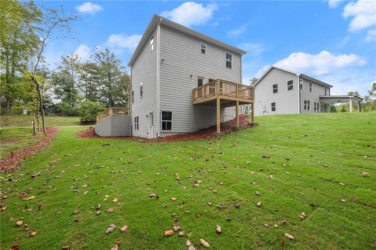
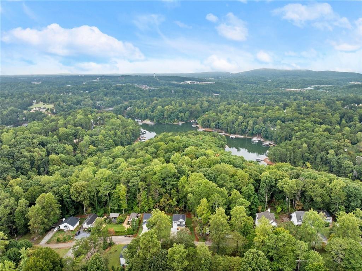
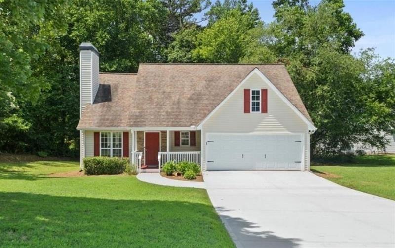
 MLS# 411010356
MLS# 411010356 