Viewing Listing MLS# 405350442
Lilburn, GA 30047
- 5Beds
- 4Full Baths
- N/AHalf Baths
- N/A SqFt
- 2015Year Built
- 0.24Acres
- MLS# 405350442
- Residential
- Single Family Residence
- Pending
- Approx Time on Market1 month, 17 days
- AreaN/A
- CountyGwinnett - GA
- Subdivision Amberleaf
Overview
Featuring an EXQUISTIVE & CHARMING home nestled in the sought-after Amberleaf Subdivision in Parkview High School District. Beautifully built and thoughtfully designed, this home features five bedrooms, four full bathrooms, THREE car garage, a COVERED patio, hardwood flooring on the main level, an extra-large flex loft area on the upper level, flat & spacious, fenced yard, UPDATED light fixtures, a splendid primary suite, private guest suite/in-law suite & much more. Starting from its appealing curb appeal on a cul-de-sac with brick and STONE exterior front and relaxing porch for the quieter moments. Venturing inside, be invited by the GRAND 2-story foyer with a sparkling large CRYSTAL chandelier, moving you seamlessly into the 2-story formal living area and formal dining area with coffered ceilings. A chefs dream kitchen with white wooden cabinetry, a large kitchen island all topped with STONE countertops, a walk-in pantry, and stainless-steel appliances overlooking the breakfast area and the expansive living room with built-in bookshelves and a warm, cozy fireplace. The main level also offers a private guest suite with a full bathroom tucked away for privacy. Upstairs, youll be amazed by the roomy loft/flex area, ideal for a 3rd living room, game/media room, kids play area, or even an office. Three spacious secondary bedrooms, with one of them being an en-suite with a personal, full bathroom. The massive primary suite is truly mind-blowing. Be amazed by the space and the homely feel in this room that offers a large separate sitting room, his and hers walk-in closets, and a tiled primary bathroom featuring double vanities, a separate tub & a spacious shower. The backyard is truly an entertainers paradise. Fully fenced in, with a large, covered porch, there is room for endless activities with its airy ambiance throughout. This delightful home not only boasts an impressive living & outdoor space but also a perfect mix of comfortable & luxury living.
Association Fees / Info
Hoa: Yes
Hoa Fees Frequency: Quarterly
Hoa Fees: 175
Community Features: Homeowners Assoc, Sidewalks, Street Lights
Bathroom Info
Main Bathroom Level: 1
Total Baths: 4.00
Fullbaths: 4
Room Bedroom Features: Oversized Master, Sitting Room
Bedroom Info
Beds: 5
Building Info
Habitable Residence: No
Business Info
Equipment: None
Exterior Features
Fence: Fenced
Patio and Porch: Front Porch, Patio, Covered
Exterior Features: Lighting, Private Yard, Rain Gutters
Road Surface Type: Concrete, Asphalt
Pool Private: No
County: Gwinnett - GA
Acres: 0.24
Pool Desc: None
Fees / Restrictions
Financial
Original Price: $609,999
Owner Financing: No
Garage / Parking
Parking Features: Garage, Attached, Driveway
Green / Env Info
Green Energy Generation: None
Handicap
Accessibility Features: Common Area
Interior Features
Security Ftr: Secured Garage/Parking, Smoke Detector(s), Security Lights
Fireplace Features: Living Room
Levels: Two
Appliances: Dishwasher, Disposal, Gas Range, Gas Cooktop, Gas Oven, Microwave, Range Hood
Laundry Features: In Hall
Interior Features: Entrance Foyer 2 Story, Bookcases, Double Vanity, High Speed Internet, Entrance Foyer, Recessed Lighting, Walk-In Closet(s)
Flooring: Carpet, Hardwood, Ceramic Tile
Spa Features: None
Lot Info
Lot Size Source: Public Records
Lot Features: Back Yard, Landscaped, Level, Front Yard
Misc
Property Attached: No
Home Warranty: No
Open House
Other
Other Structures: None
Property Info
Construction Materials: Brick Front, Wood Siding
Year Built: 2,015
Property Condition: Resale
Roof: Composition
Property Type: Residential Detached
Style: Traditional
Rental Info
Land Lease: No
Room Info
Kitchen Features: Breakfast Bar, Cabinets White, Stone Counters, Eat-in Kitchen, Kitchen Island, Pantry Walk-In, View to Family Room
Room Master Bathroom Features: Double Vanity,Soaking Tub,Separate Tub/Shower
Room Dining Room Features: Separate Dining Room,Open Concept
Special Features
Green Features: None
Special Listing Conditions: None
Special Circumstances: None
Sqft Info
Building Area Total: 3406
Building Area Source: Public Records
Tax Info
Tax Amount Annual: 8240
Tax Year: 2,023
Tax Parcel Letter: R6090-372
Unit Info
Utilities / Hvac
Cool System: Ceiling Fan(s), Central Air
Electric: None
Heating: Central
Utilities: Cable Available, Electricity Available, Natural Gas Available, Phone Available, Sewer Available, Water Available
Sewer: Public Sewer
Waterfront / Water
Water Body Name: None
Water Source: Public
Waterfront Features: None
Directions
Please use GPS.Listing Provided courtesy of Keller Williams Realty Atlanta Partners
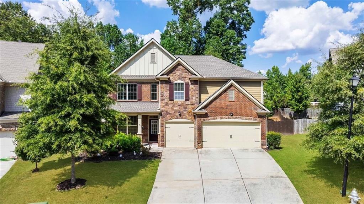
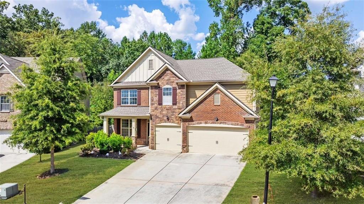
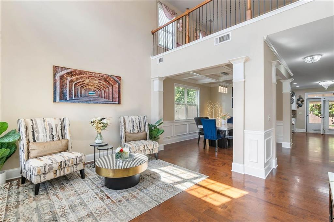
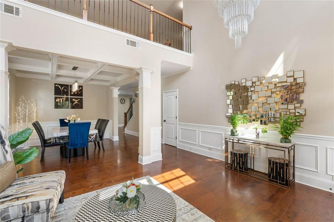
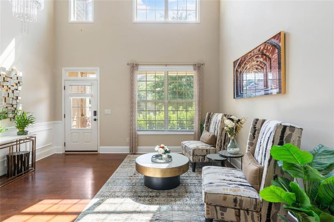
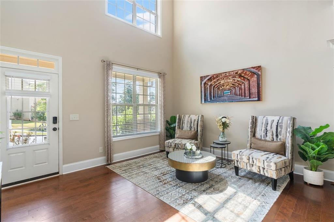
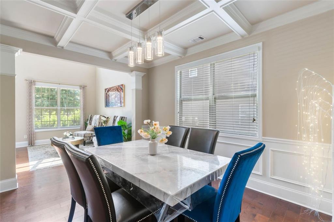
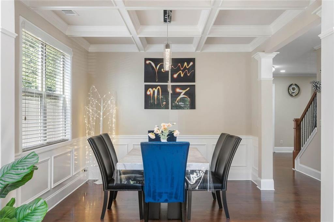
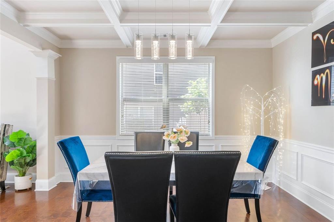
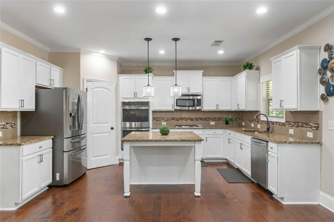
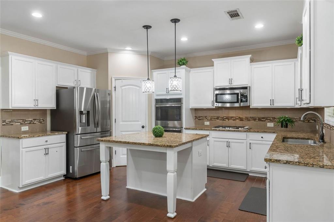
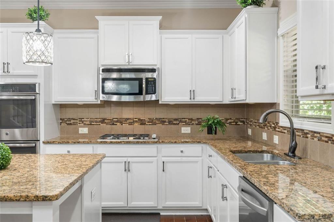
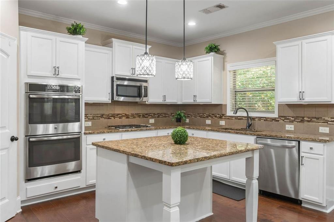
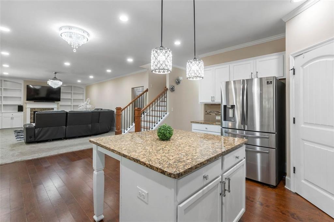
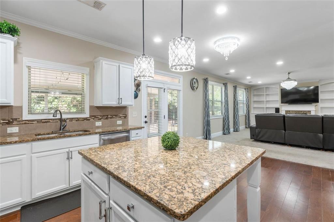
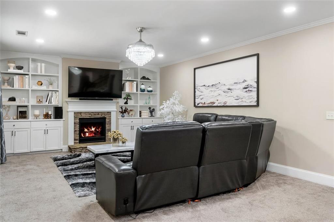
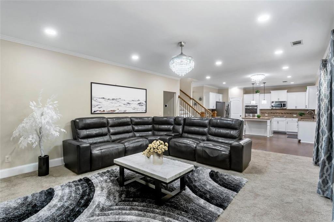
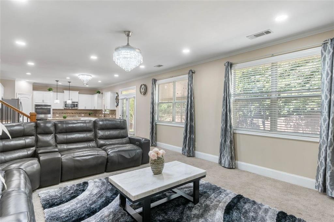
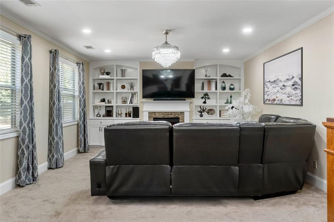
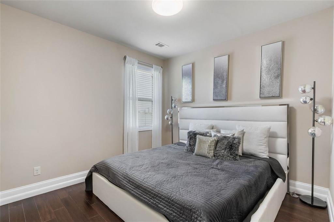
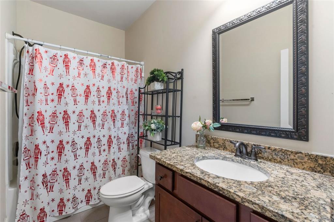
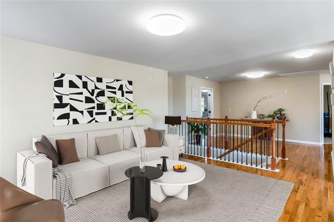
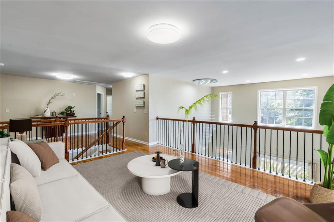
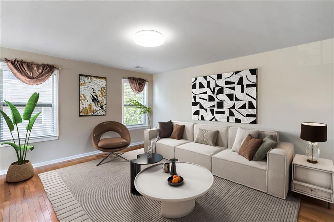
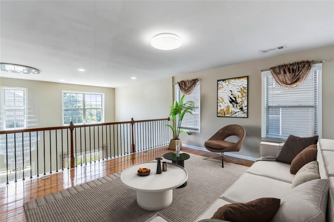
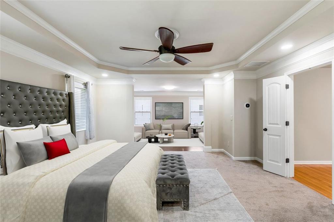
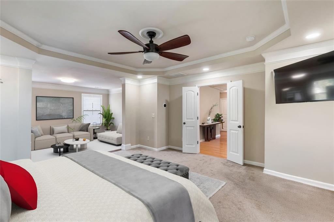
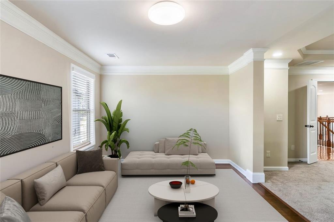
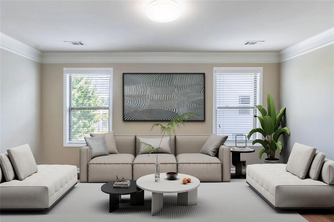
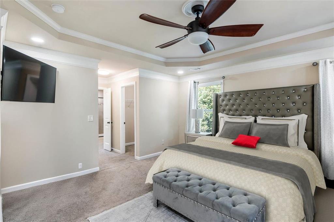
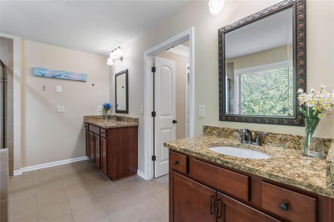
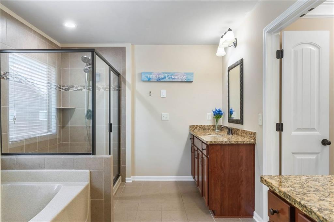
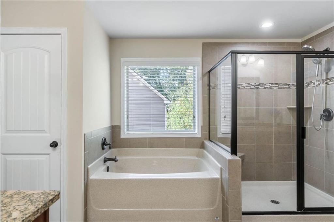
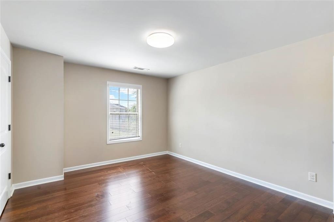
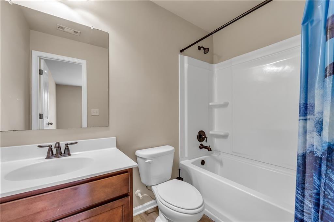
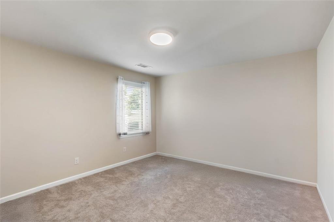
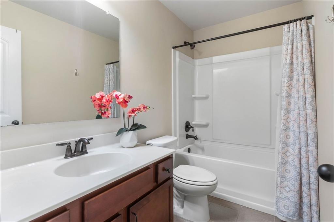
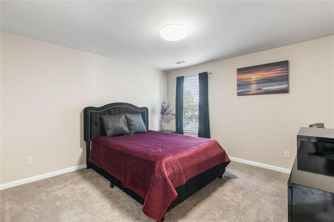
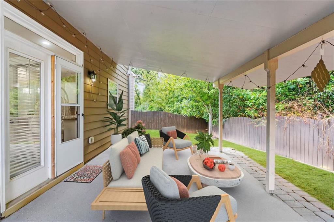
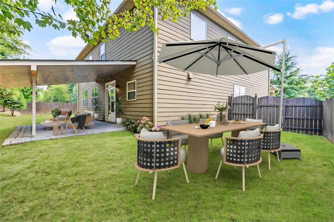
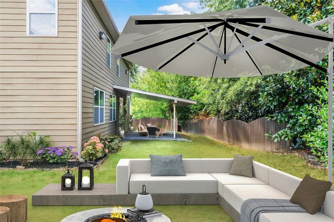
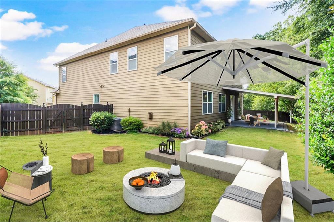
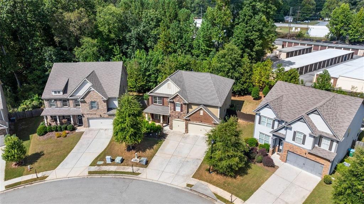
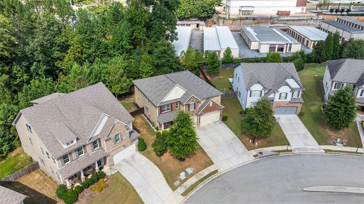
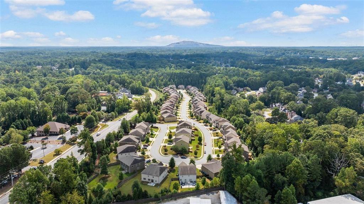
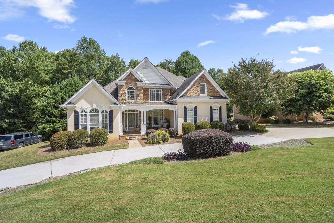
 MLS# 407113346
MLS# 407113346