Viewing Listing MLS# 407113346
Lilburn, GA 30047
- 6Beds
- 4Full Baths
- 1Half Baths
- N/A SqFt
- 2001Year Built
- 0.72Acres
- MLS# 407113346
- Residential
- Single Family Residence
- Pending
- Approx Time on Market1 month, 12 days
- AreaN/A
- CountyGwinnett - GA
- Subdivision Bryson Cove
Overview
Experience the perfect blend of comfort and elegance in this spacious 6-bedroom home. The main level features an open floor plan flooded with natural sunlight, a private office, separate dining room, and family room complete with a cozy fireplace. The oversized owners suite, with spa like bathroom and private access to the outdoor space perfect for relaxation can also be found on the main level. Upstairs, you'll find four additional bedrooms with two full Jack and Jill bathrooms, ensuring convenience for all. The home also includes laundry rooms on both the main and upper level. The full finished basement offers an oversized bedroom, full bath, and kitchenette-ideal for guests or family. Spend hours in the private backyard relaxing and enjoying family and friends. Close to restaurants and shops in quaint Old Town Lilburn.
Association Fees / Info
Hoa: No
Hoa Fees Frequency: Annually
Community Features: None
Hoa Fees Frequency: Annually
Bathroom Info
Main Bathroom Level: 1
Halfbaths: 1
Total Baths: 5.00
Fullbaths: 4
Room Bedroom Features: Master on Main
Bedroom Info
Beds: 6
Building Info
Habitable Residence: No
Business Info
Equipment: None
Exterior Features
Fence: None
Patio and Porch: Covered, Deck, Front Porch
Exterior Features: Other
Road Surface Type: Paved
Pool Private: No
County: Gwinnett - GA
Acres: 0.72
Pool Desc: None
Fees / Restrictions
Financial
Original Price: $635,000
Owner Financing: No
Garage / Parking
Parking Features: Attached, Garage, Garage Faces Side
Green / Env Info
Green Energy Generation: None
Handicap
Accessibility Features: None
Interior Features
Security Ftr: Smoke Detector(s)
Fireplace Features: Factory Built, Family Room
Levels: Two
Appliances: Dishwasher, Gas Cooktop, Microwave
Laundry Features: Common Area, Main Level, Upper Level
Interior Features: Bookcases, Cathedral Ceiling(s), Crown Molding, Entrance Foyer, Entrance Foyer 2 Story, His and Hers Closets, Recessed Lighting, Walk-In Closet(s), Other
Flooring: Carpet, Ceramic Tile, Hardwood
Spa Features: None
Lot Info
Lot Size Source: Public Records
Lot Features: Back Yard, Front Yard
Lot Size: 113 X 272 X 112 X 275
Misc
Property Attached: No
Home Warranty: No
Open House
Other
Other Structures: None
Property Info
Construction Materials: Brick, Brick Front, Stucco
Year Built: 2,001
Property Condition: Resale
Roof: Composition, Shingle
Property Type: Residential Detached
Style: Craftsman
Rental Info
Land Lease: No
Room Info
Kitchen Features: Breakfast Bar, Cabinets Other, Eat-in Kitchen, Stone Counters
Room Master Bathroom Features: Double Vanity,Separate Tub/Shower,Soaking Tub
Room Dining Room Features: Open Concept,Separate Dining Room
Special Features
Green Features: None
Special Listing Conditions: None
Special Circumstances: None
Sqft Info
Building Area Total: 4601
Building Area Source: Public Records
Tax Info
Tax Amount Annual: 7521
Tax Year: 2,023
Tax Parcel Letter: R6123-219
Unit Info
Utilities / Hvac
Cool System: Central Air, Electric, Zoned
Electric: None
Heating: Central, Forced Air, Natural Gas, Other
Utilities: Cable Available, Electricity Available, Natural Gas Available
Sewer: Septic Tank
Waterfront / Water
Water Body Name: None
Water Source: Public
Waterfront Features: None
Directions
GPSListing Provided courtesy of Keller Williams Realty Peachtree Rd.
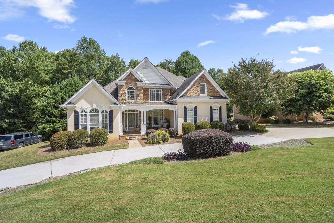
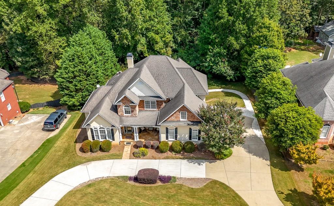
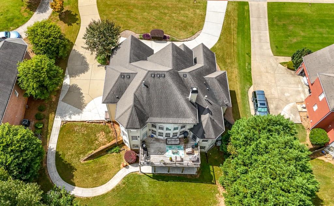
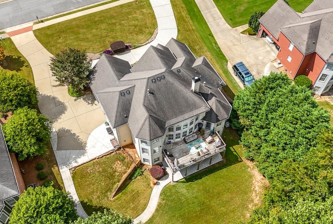
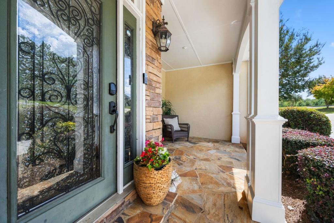
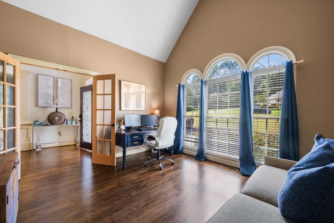
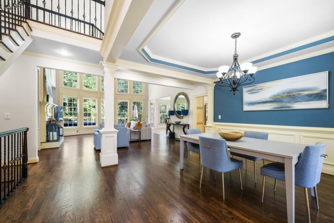
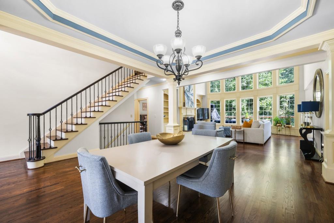
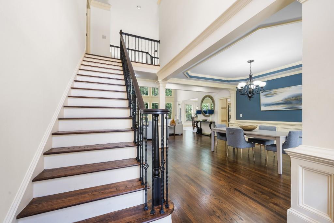
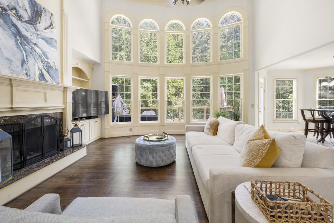
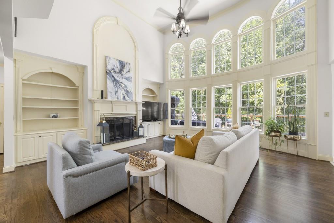
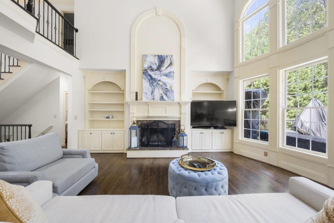
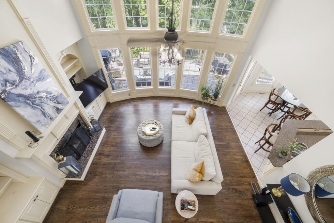
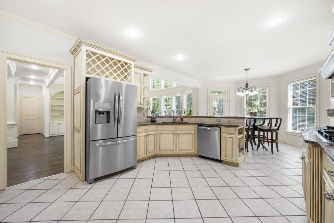
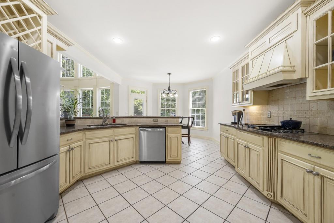
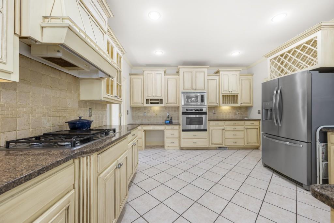
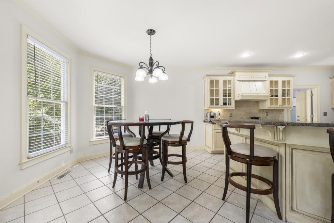
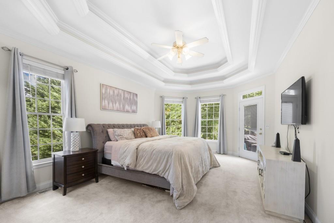

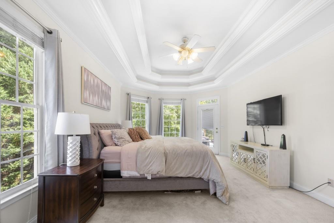
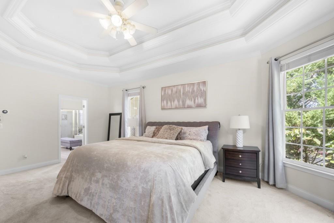
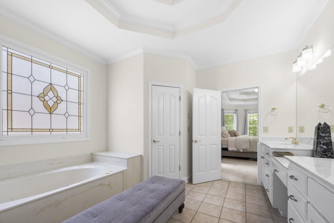
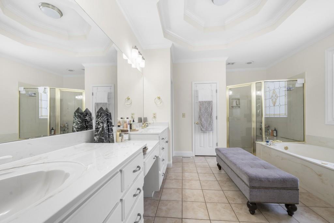
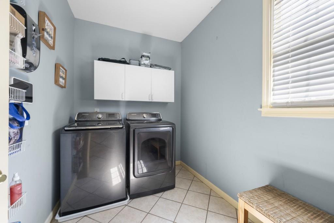
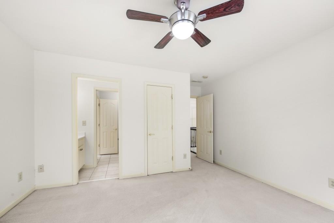
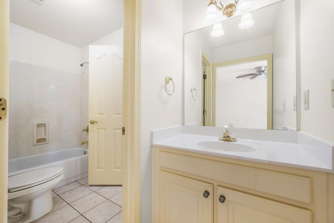
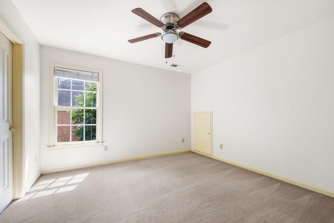
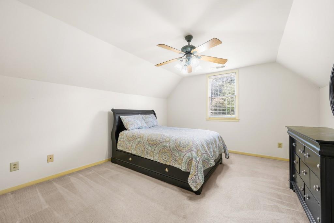
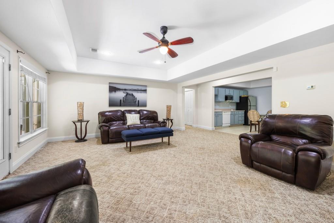
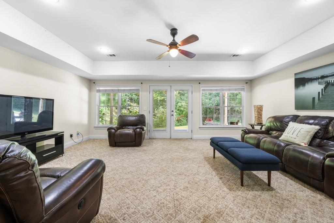
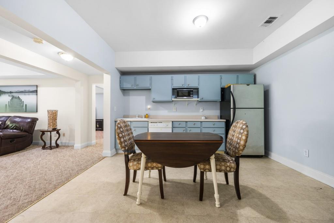
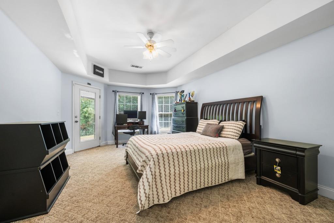
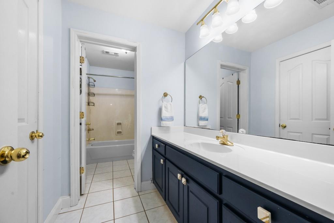
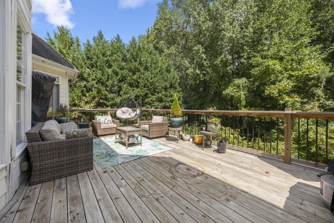
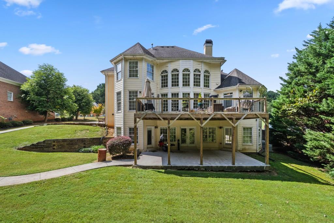
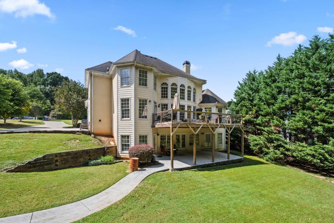
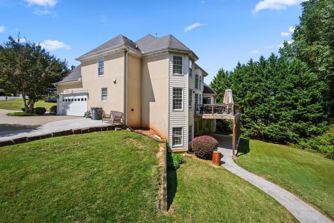
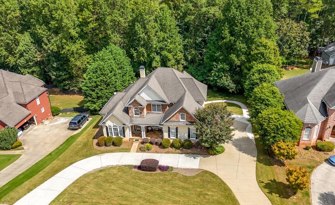
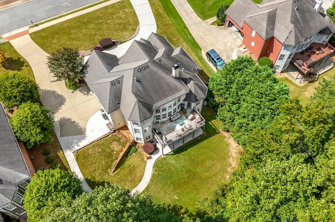
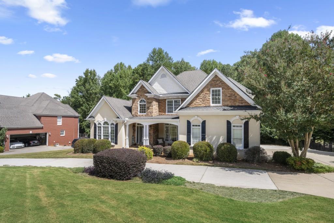
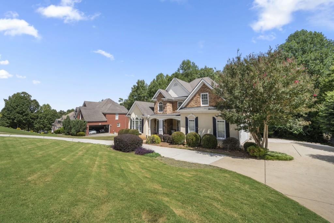
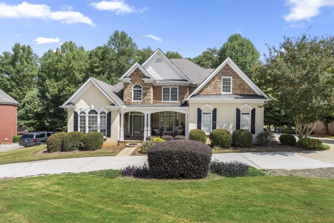
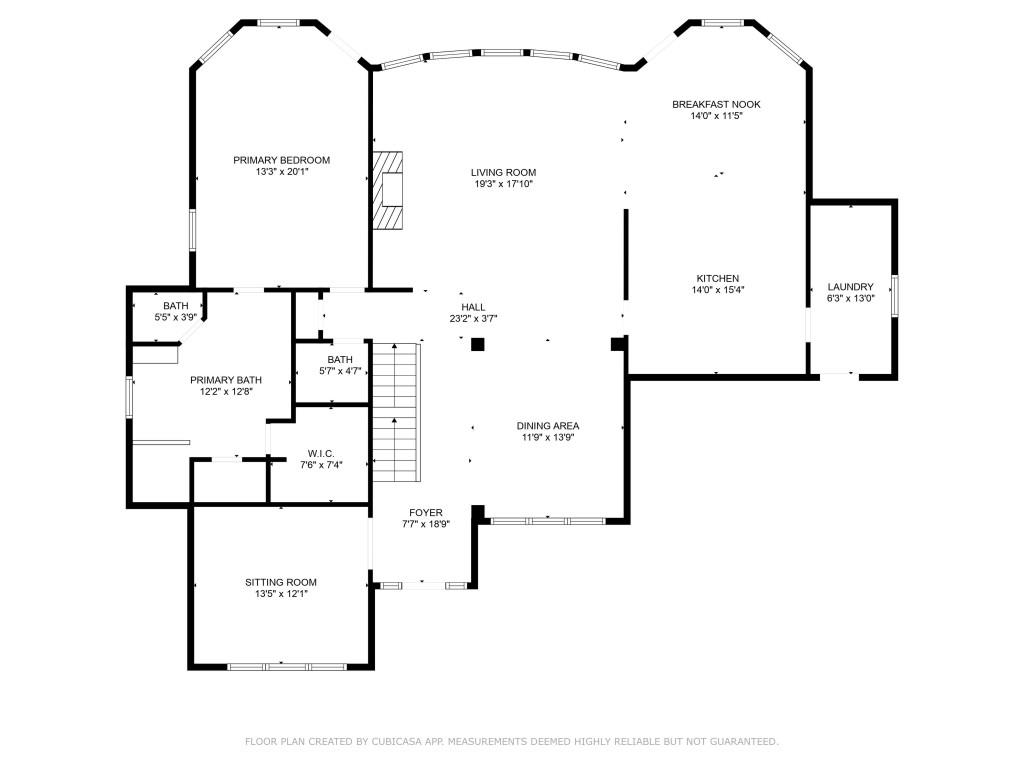
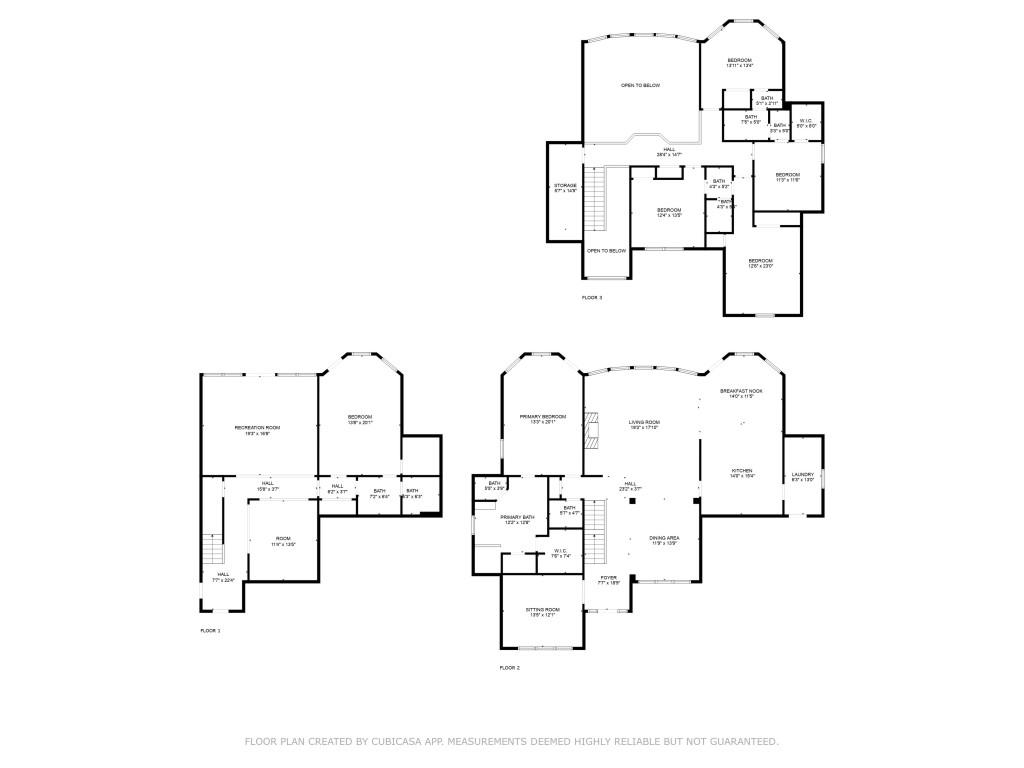
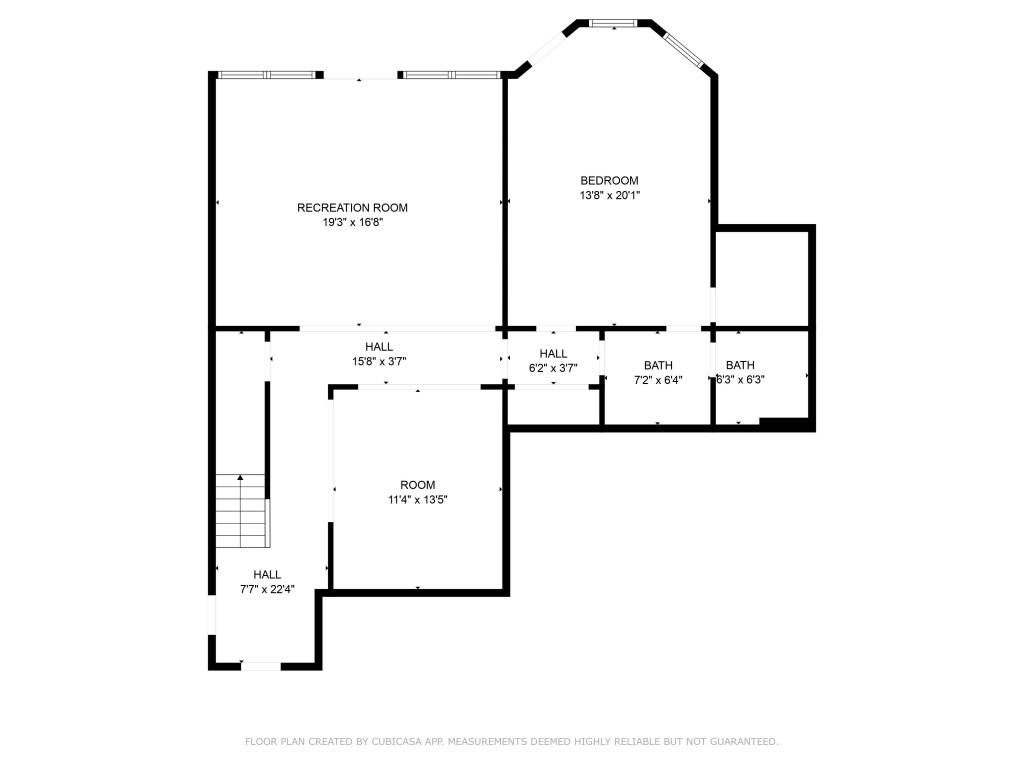
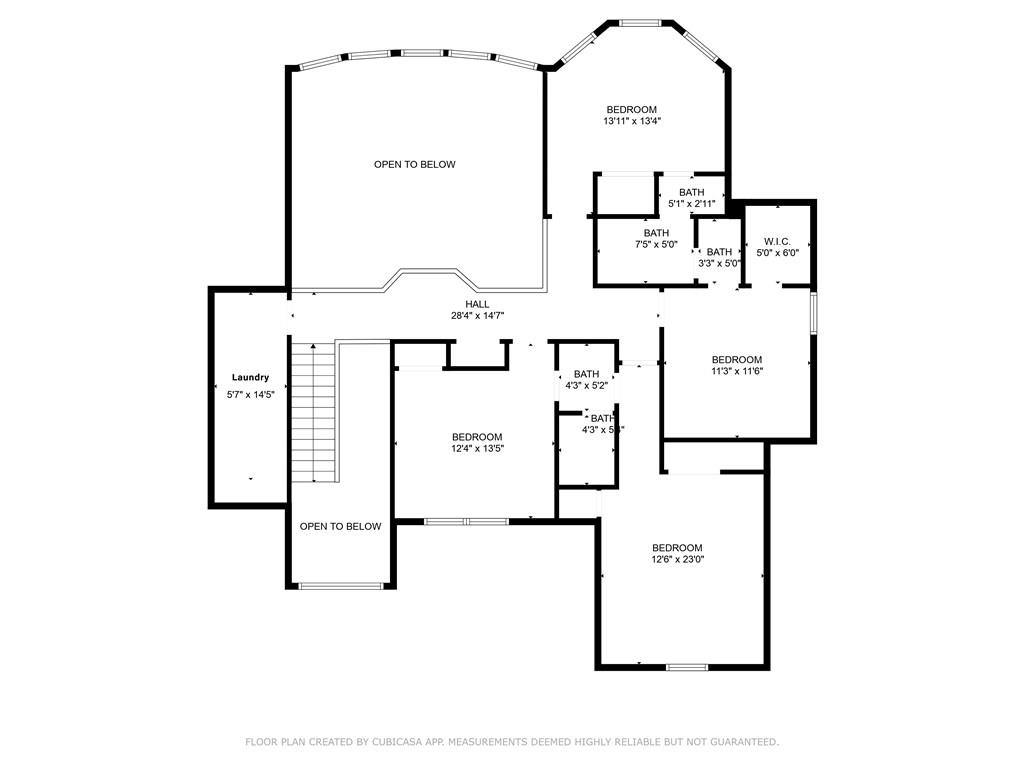
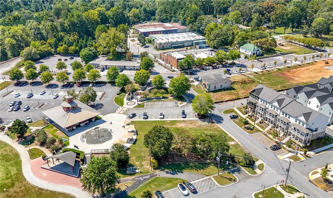
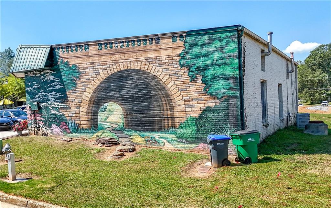
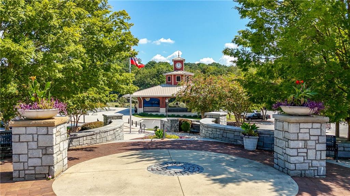
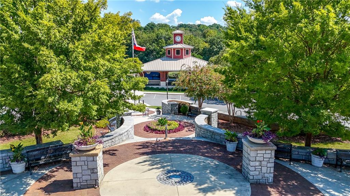
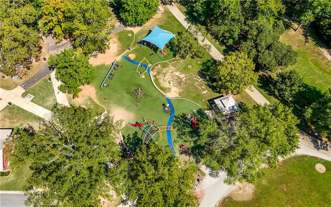
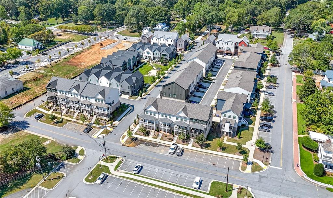
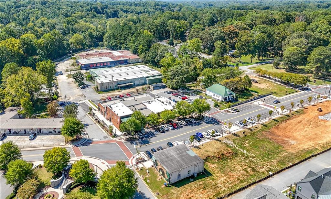
 Listings identified with the FMLS IDX logo come from
FMLS and are held by brokerage firms other than the owner of this website. The
listing brokerage is identified in any listing details. Information is deemed reliable
but is not guaranteed. If you believe any FMLS listing contains material that
infringes your copyrighted work please
Listings identified with the FMLS IDX logo come from
FMLS and are held by brokerage firms other than the owner of this website. The
listing brokerage is identified in any listing details. Information is deemed reliable
but is not guaranteed. If you believe any FMLS listing contains material that
infringes your copyrighted work please