Viewing Listing MLS# 405316582
Monroe, GA 30656
- 4Beds
- 4Full Baths
- N/AHalf Baths
- N/A SqFt
- 2018Year Built
- 1.01Acres
- MLS# 405316582
- Residential
- Single Family Residence
- Active
- Approx Time on Market1 month, 28 days
- AreaN/A
- CountyWalton - GA
- Subdivision Chapman Grove
Overview
**Spacious 4-Bedroom Ranch on a Beautiful Corner Lot** Welcome to this stunning 4-bedroom, 4-bathroom home, perfectly situated on a spacious 1.01-acre corner lot. With a ranch-style layout, this home offers the convenience of 3 full bathrooms and all main living spaces on the first floor, plus a bonus room and additional full bath upstairs-ideal for guests or a private retreat. Designed for both comfort and functionality, the open-concept great room flows seamlessly into a well-appointed kitchen featuring granite countertops and a convenient coffee bar, perfect for entertaining or casual family gatherings. The great room also boasts a cozy fireplace, making it the heart of the home. The sellers have thoughtfully added an extended driveway for additional parking, ideal for hosting guests or accommodating multiple vehicles. Enjoy morning coffee on the charming front porch, and take advantage of the fully installed sprinkler system that makes yard maintenance a breeze. Other highlights include a welcoming foyer, formal dining room, and a beautiful 1.01-acre lot offering privacy and plenty of space to enjoy outdoor living. This home is move-in ready and waiting for its next owner-schedule your showing today!
Association Fees / Info
Hoa: Yes
Hoa Fees Frequency: Annually
Hoa Fees: 300
Community Features: Homeowners Assoc, Sidewalks, Street Lights
Bathroom Info
Main Bathroom Level: 3
Total Baths: 4.00
Fullbaths: 4
Room Bedroom Features: Master on Main, Split Bedroom Plan
Bedroom Info
Beds: 4
Building Info
Habitable Residence: No
Business Info
Equipment: None
Exterior Features
Fence: None
Patio and Porch: Patio
Exterior Features: None
Road Surface Type: Asphalt
Pool Private: No
County: Walton - GA
Acres: 1.01
Pool Desc: None
Fees / Restrictions
Financial
Original Price: $489,900
Owner Financing: No
Garage / Parking
Parking Features: Attached, Garage, Garage Door Opener, Parking Pad
Green / Env Info
Green Energy Generation: None
Handicap
Accessibility Features: None
Interior Features
Security Ftr: Security System Owned, Smoke Detector(s)
Fireplace Features: Family Room
Levels: One
Appliances: Dishwasher, Electric Oven, Electric Range, Microwave
Laundry Features: In Hall, Laundry Room
Interior Features: Entrance Foyer, High Ceilings, High Ceilings 9 ft Lower, High Ceilings 9 ft Main, High Ceilings 9 ft Upper, High Speed Internet, Walk-In Closet(s)
Flooring: Ceramic Tile, Laminate
Spa Features: None
Lot Info
Lot Size Source: Assessor
Lot Features: Back Yard, Corner Lot, Front Yard, Level
Misc
Property Attached: No
Home Warranty: No
Open House
Other
Other Structures: None
Property Info
Construction Materials: Cement Siding, Stone
Year Built: 2,018
Property Condition: Resale
Roof: Shingle
Property Type: Residential Detached
Style: Craftsman, Ranch
Rental Info
Land Lease: No
Room Info
Kitchen Features: Breakfast Bar, Breakfast Room, Kitchen Island, Pantry, Solid Surface Counters, View to Family Room
Room Master Bathroom Features: Double Vanity,Separate Tub/Shower
Room Dining Room Features: Great Room,Separate Dining Room
Special Features
Green Features: Windows
Special Listing Conditions: None
Special Circumstances: Owner/Agent
Sqft Info
Building Area Source: Not Available
Tax Info
Tax Amount Annual: 4463
Tax Year: 2,023
Tax Parcel Letter: N072C00000004000
Unit Info
Utilities / Hvac
Cool System: Ceiling Fan(s), Heat Pump
Electric: None
Heating: Heat Pump
Utilities: Cable Available, Electricity Available, Underground Utilities, Water Available
Sewer: Septic Tank
Waterfront / Water
Water Body Name: None
Water Source: Public
Waterfront Features: None
Directions
GA-316 Lawrenceville, GA Follow GA-316 E, Right on Harbins Rd, right on Bold Springs Rd right Hickory Grove Church Rd, right on Chapman Grove. Home is on the left.Listing Provided courtesy of Southern Classic Realtors
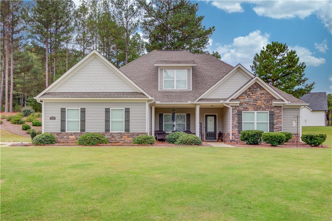
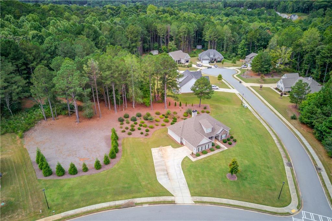
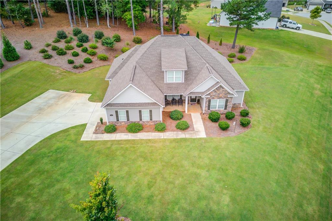
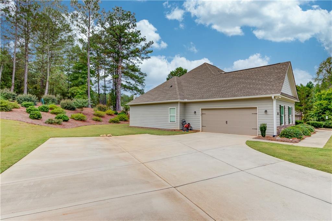
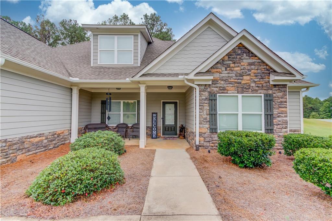
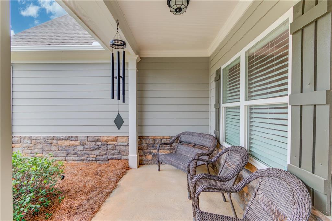
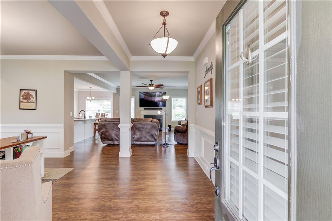
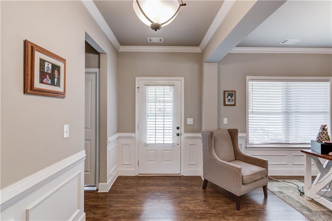
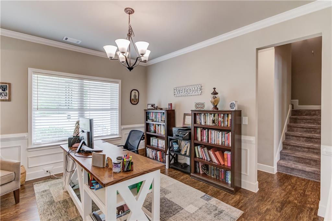
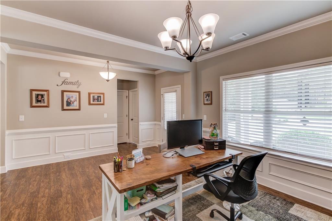
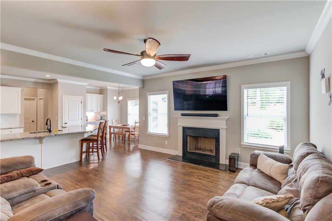
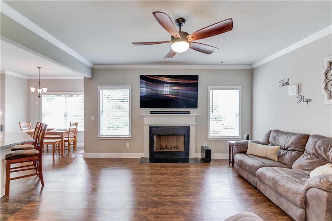
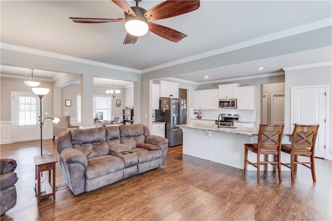
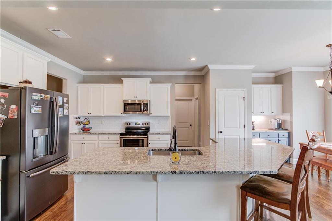
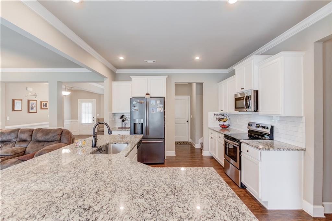
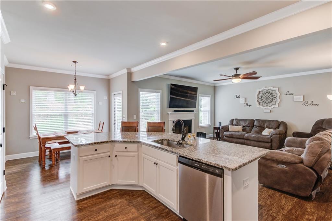
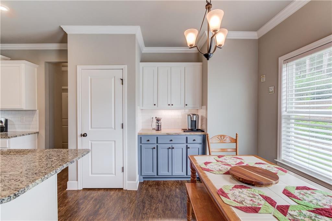
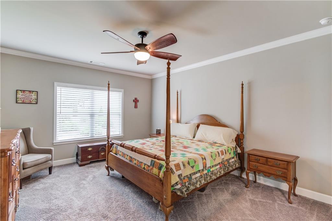
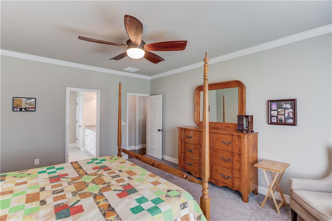
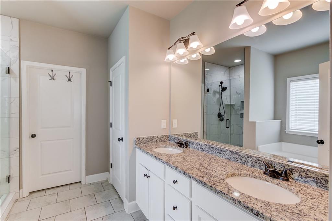
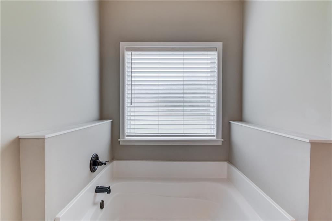
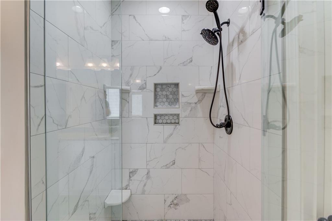
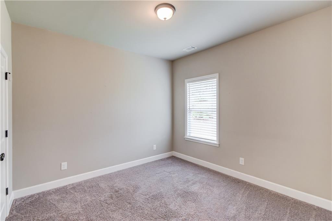
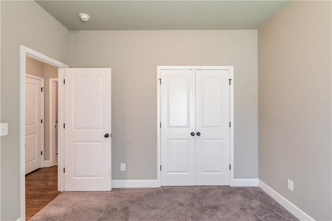
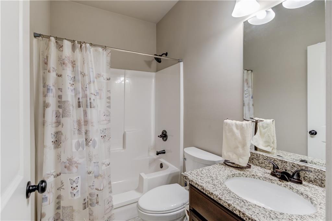
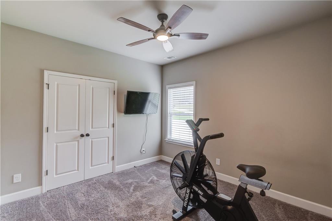
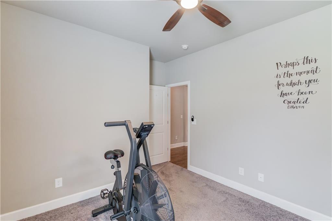
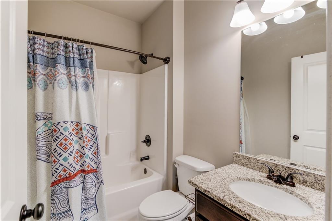
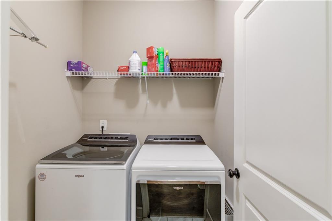
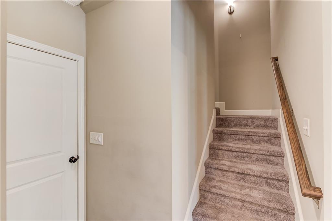
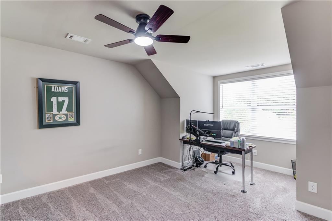
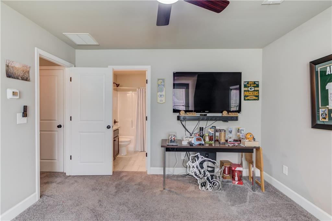
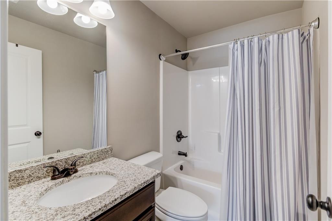
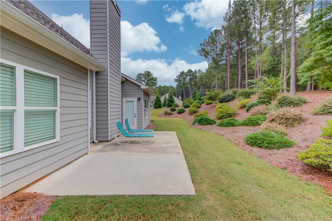
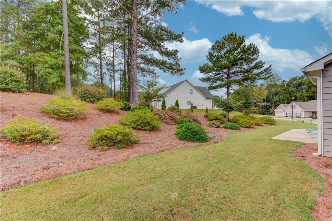
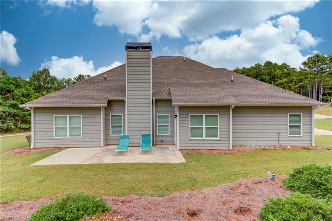
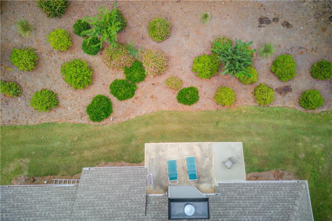
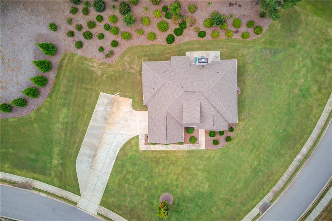
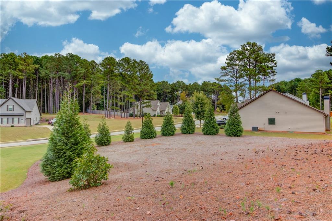
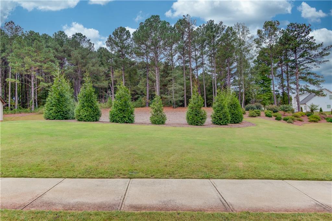
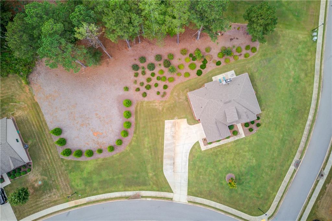
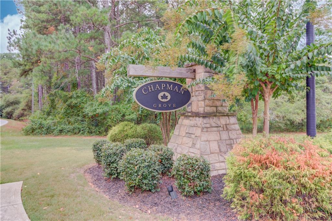
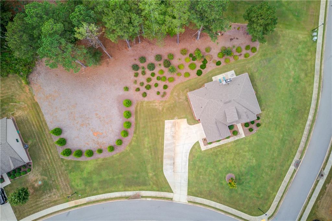
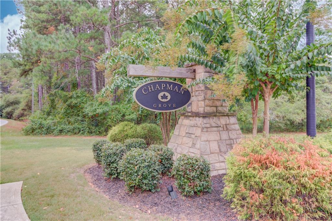
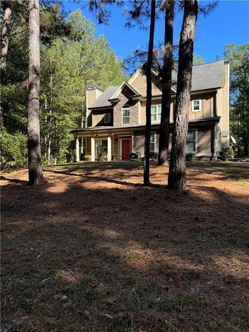
 MLS# 408954570
MLS# 408954570