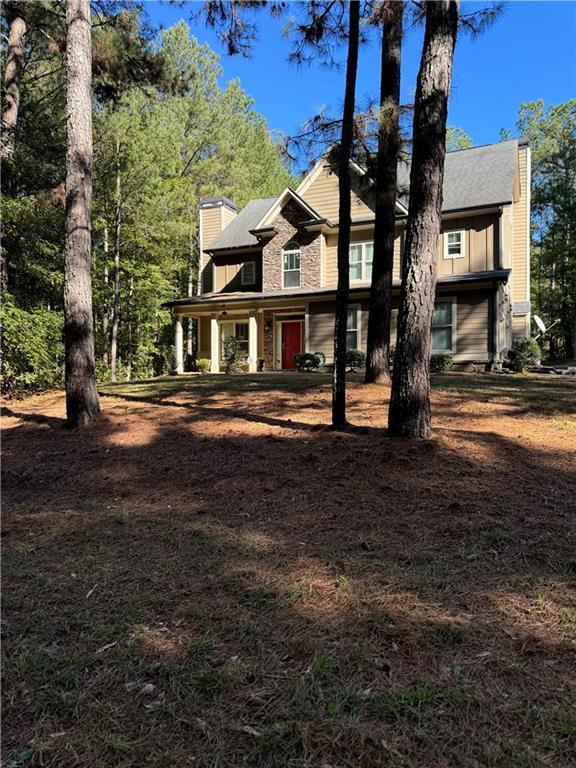Viewing Listing MLS# 408954570
Monroe, GA 30655
- 5Beds
- 4Full Baths
- 1Half Baths
- N/A SqFt
- 2017Year Built
- 2.01Acres
- MLS# 408954570
- Residential
- Single Family Residence
- Active
- Approx Time on Market1 month, 2 days
- AreaN/A
- CountyWalton - GA
- Subdivision None
Overview
Welcome to this builder-owned home. It has an open concept living floorplan with an expansive great/living room off of the kitchen. High quality finishes in every room. Luxury master suite is spacious with a beautiful fireplace. This property has a total of five bedrooms, four and a half bathrooms. There's a space for a separate sitting room upstairs or an office/workout. A very unique home sitting on 2 acres!
Association Fees / Info
Hoa: No
Community Features: None
Bathroom Info
Halfbaths: 1
Total Baths: 5.00
Fullbaths: 4
Room Bedroom Features: Oversized Master
Bedroom Info
Beds: 5
Building Info
Habitable Residence: No
Business Info
Equipment: None
Exterior Features
Fence: None
Patio and Porch: Patio
Exterior Features: Private Yard
Road Surface Type: Dirt
Pool Private: No
County: Walton - GA
Acres: 2.01
Pool Desc: None
Fees / Restrictions
Financial
Original Price: $529,900
Owner Financing: No
Garage / Parking
Parking Features: Garage
Green / Env Info
Green Energy Generation: None
Handicap
Accessibility Features: None
Interior Features
Security Ftr: None
Fireplace Features: Master Bedroom, Factory Built, Family Room
Levels: Three Or More
Appliances: Dishwasher, Electric Water Heater, Microwave
Laundry Features: Laundry Room, Upper Level
Interior Features: Entrance Foyer, High Ceilings 9 ft Lower, High Ceilings 9 ft Main, Tray Ceiling(s), Walk-In Closet(s)
Flooring: Ceramic Tile, Hardwood, Laminate
Spa Features: None
Lot Info
Lot Size Source: Other
Lot Features: Private
Misc
Property Attached: No
Home Warranty: Yes
Open House
Other
Other Structures: None
Property Info
Construction Materials: Cedar, Stone, Wood Siding
Year Built: 2,017
Property Condition: Resale
Roof: Composition
Property Type: Residential Detached
Style: Craftsman, Traditional
Rental Info
Land Lease: No
Room Info
Kitchen Features: Breakfast Room, Cabinets Stain, Eat-in Kitchen, Pantry, View to Family Room
Room Master Bathroom Features: Double Vanity,Separate Tub/Shower,Soaking Tub
Room Dining Room Features: Seats 12+
Special Features
Green Features: None
Special Listing Conditions: None
Special Circumstances: Estate Owned
Sqft Info
Building Area Source: Not Available
Tax Info
Tax Amount Annual: 5281
Tax Year: 2,023
Tax Parcel Letter: C063000000061H00
Unit Info
Utilities / Hvac
Cool System: Ceiling Fan(s), Central Air, Electric, Zoned
Electric: 220 Volts
Heating: Central, Electric, Zoned
Utilities: Underground Utilities
Sewer: Septic Tank
Waterfront / Water
Water Body Name: None
Water Source: Public
Waterfront Features: None
Directions
US-78, take the GA-138 exit towards Conyers, turn right onto Nunally Farm Rd, continue straight Thompson Mill will be 2 miles on your left.Listing Provided courtesy of Southern Classic Realtors

 Listings identified with the FMLS IDX logo come from
FMLS and are held by brokerage firms other than the owner of this website. The
listing brokerage is identified in any listing details. Information is deemed reliable
but is not guaranteed. If you believe any FMLS listing contains material that
infringes your copyrighted work please
Listings identified with the FMLS IDX logo come from
FMLS and are held by brokerage firms other than the owner of this website. The
listing brokerage is identified in any listing details. Information is deemed reliable
but is not guaranteed. If you believe any FMLS listing contains material that
infringes your copyrighted work please