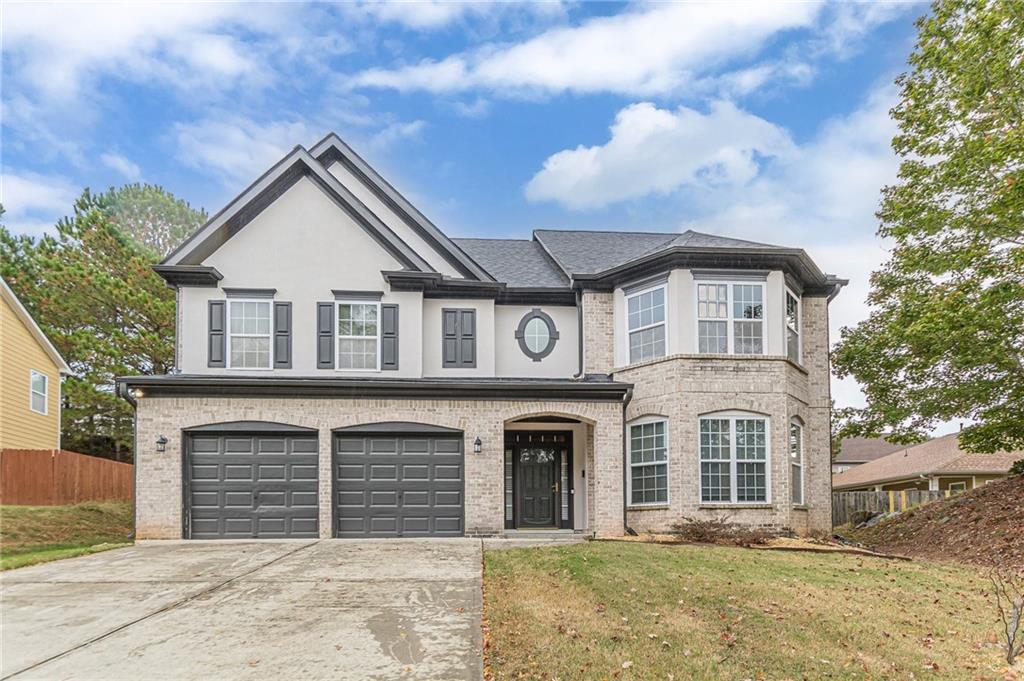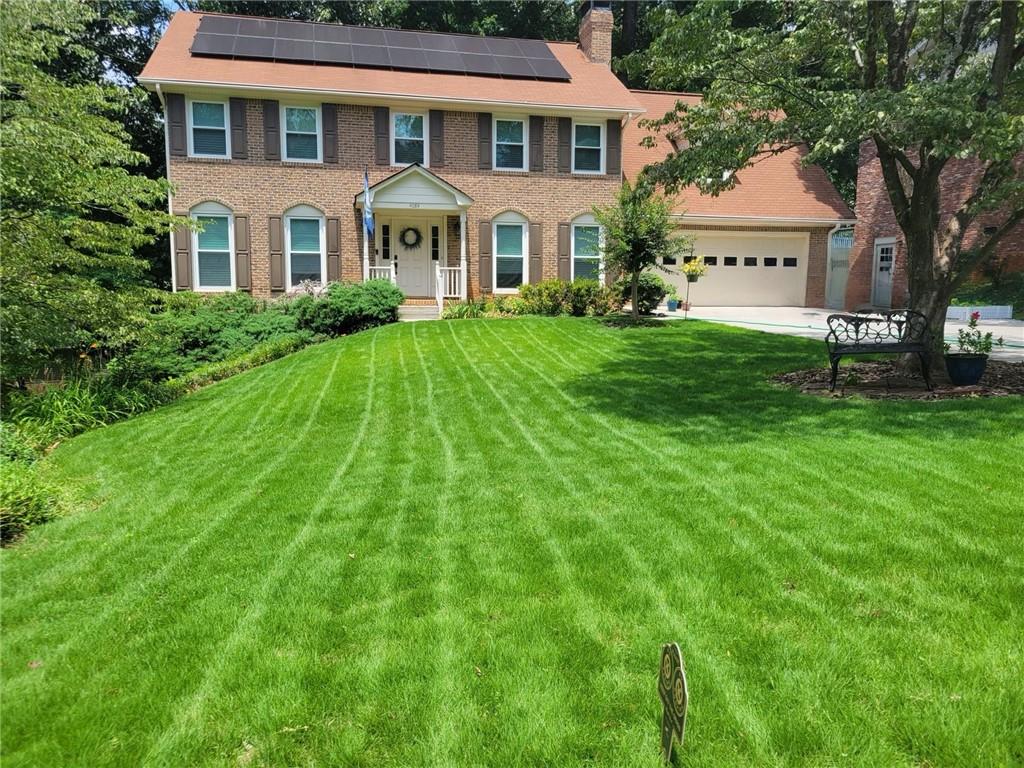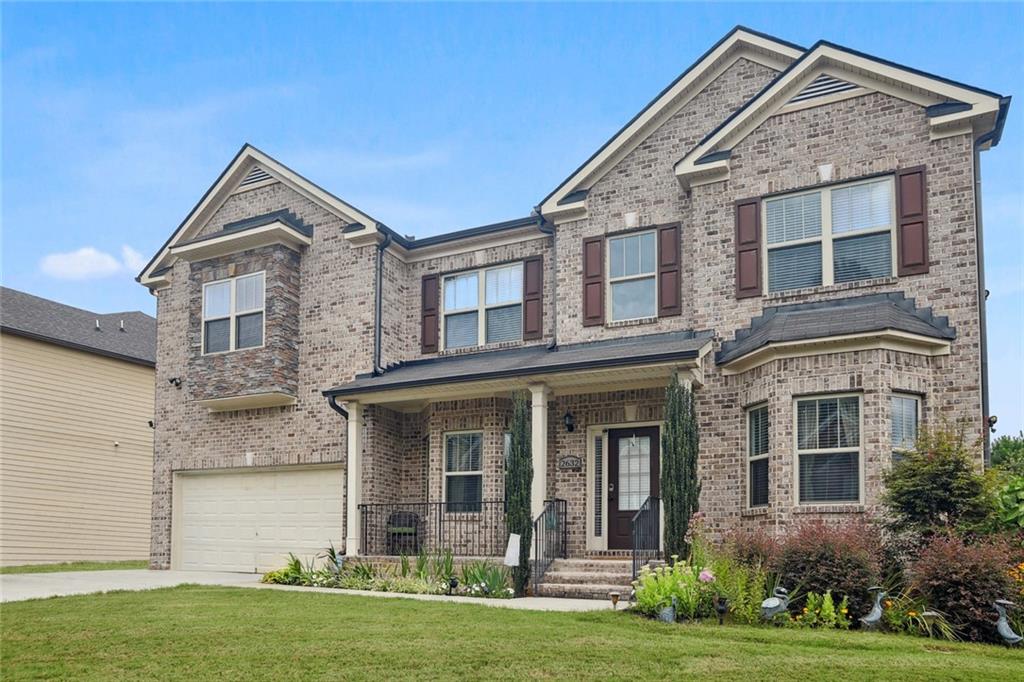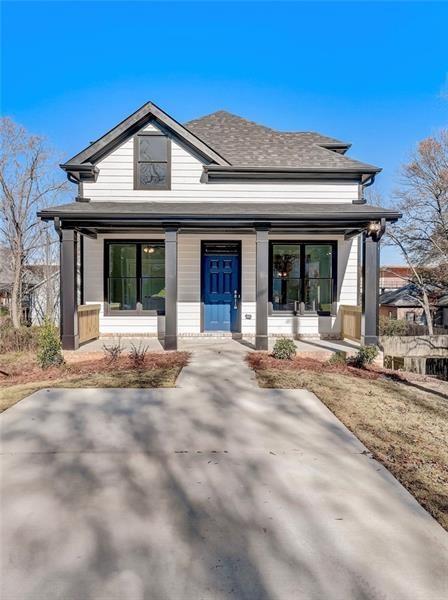Viewing Listing MLS# 405035643
Atlanta, GA 30310
- 3Beds
- 3Full Baths
- N/AHalf Baths
- N/A SqFt
- 2024Year Built
- 0.17Acres
- MLS# 405035643
- Residential
- Single Family Residence
- Active
- Approx Time on Market1 month, 21 days
- AreaN/A
- CountyFulton - GA
- Subdivision Westwood Terrace
Overview
Welcome to this newly constructed home in the serene Westwood Terrace, filled with remarkable features. As you enter, youll be welcomed by a grand 10-foot foyer that leads to a spacious living room. The open-concept design offers a clear view of the chef's kitchen, complete with a stunning white quartz countertop island featuring a waterfall edgea dream for any cooking enthusiast. The seamless flow between the kitchen and family room makes hosting and entertaining a breeze.The main level boasts 10-foot ceilings and 8-foot doors throughout. It also includes an oversized secondary bedroom suite with its own private bathroom.Upstairs, retreat to the generously sized owner's suite, which features a large walk-in closet. The elegant master bathroom offers double vanities, a stand-alone soaking tub, and a spacious walk-in showerideal for unwinding after a long day. This level also includes a third bedroom with its own en-suite bathroom.Conveniently located within walking distance of various shopping centers, this home is less than 30 minutes from Hartsfield-Jackson Atlanta International Airport and downtown Atlanta. Nearby attractions include the Georgia Aquarium, Atlanta Botanical Garden, Piedmont Park, Zoo Atlanta, State Farm Arena, and Mercedes-Benz Stadium. The Atlanta Beltline, Tyler Perry Studios, and the historic Alfred Tup Holmes Golf Course are also easily accessible. Enjoy a variety of shopping, dining, and parks within walking distance.This magnificent home is currently under construction, but you can still view it in its early stages. Expected completion is in October/November.
Association Fees / Info
Hoa: No
Hoa Fees Frequency: Annually
Community Features: None
Hoa Fees Frequency: Annually
Bathroom Info
Main Bathroom Level: 1
Total Baths: 3.00
Fullbaths: 3
Room Bedroom Features: None
Bedroom Info
Beds: 3
Building Info
Habitable Residence: No
Business Info
Equipment: None
Exterior Features
Fence: None
Patio and Porch: Deck, Front Porch
Exterior Features: Private Entrance, Private Yard
Road Surface Type: Asphalt
Pool Private: No
County: Fulton - GA
Acres: 0.17
Pool Desc: None
Fees / Restrictions
Financial
Original Price: $575,000
Owner Financing: No
Garage / Parking
Parking Features: Driveway
Green / Env Info
Green Energy Generation: None
Handicap
Accessibility Features: None
Interior Features
Security Ftr: None
Fireplace Features: None
Levels: Three Or More
Appliances: Dishwasher, Electric Water Heater, Refrigerator
Laundry Features: Electric Dryer Hookup, Laundry Closet
Interior Features: High Ceilings 9 ft Upper, Recessed Lighting, Walk-In Closet(s)
Flooring: Sustainable
Spa Features: None
Lot Info
Lot Size Source: Public Records
Lot Features: Back Yard, Front Yard, Level
Lot Size: x
Misc
Property Attached: No
Home Warranty: Yes
Open House
Other
Other Structures: None
Property Info
Construction Materials: HardiPlank Type
Year Built: 2,024
Property Condition: New Construction
Roof: Shingle
Property Type: Residential Detached
Style: Contemporary
Rental Info
Land Lease: No
Room Info
Kitchen Features: Cabinets Other, Kitchen Island, Pantry
Room Master Bathroom Features: Double Vanity,Shower Only,Tub Only
Room Dining Room Features: Separate Dining Room
Special Features
Green Features: None
Special Listing Conditions: None
Special Circumstances: None
Sqft Info
Building Area Total: 1154
Building Area Source: Public Records
Tax Info
Tax Amount Annual: 1944
Tax Year: 2,023
Tax Parcel Letter: 14-0171-0004-005-9
Unit Info
Num Units In Community: 1
Utilities / Hvac
Cool System: Ceiling Fan(s), Central Air
Electric: 220 Volts
Heating: Central
Utilities: Electricity Available, Natural Gas Available, Sewer Available, Water Available
Sewer: Public Sewer
Waterfront / Water
Water Body Name: None
Water Source: Public
Waterfront Features: None
Directions
GPSListing Provided courtesy of Keller Williams Premier
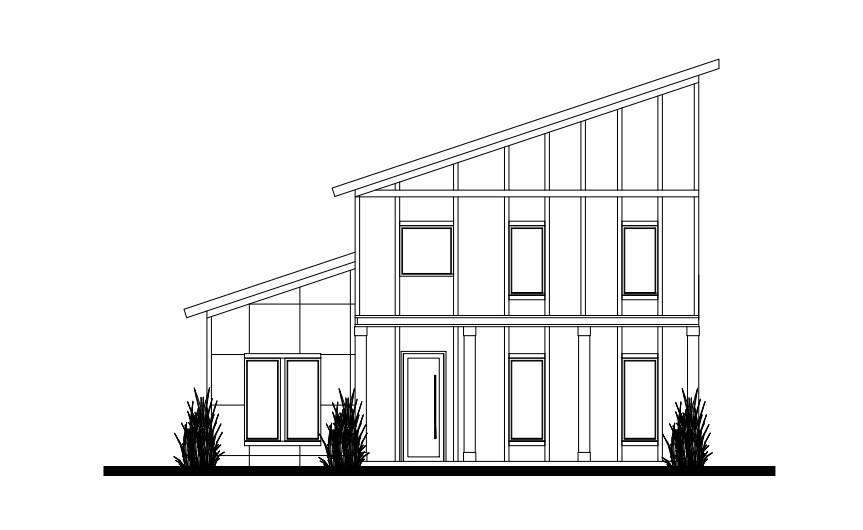
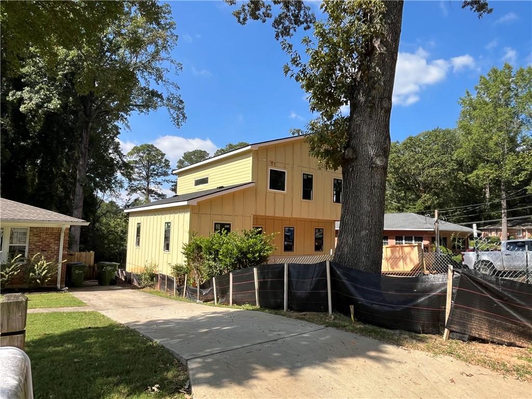
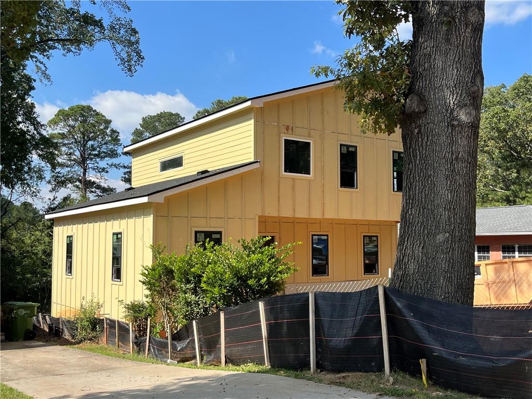
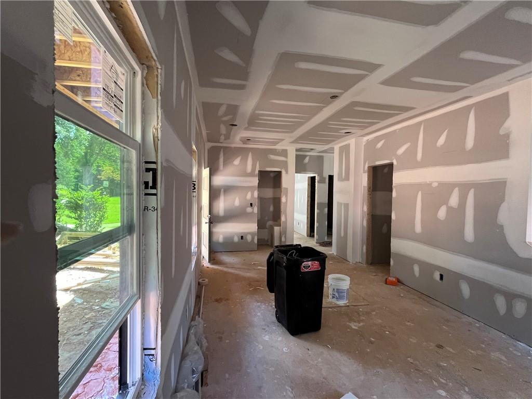
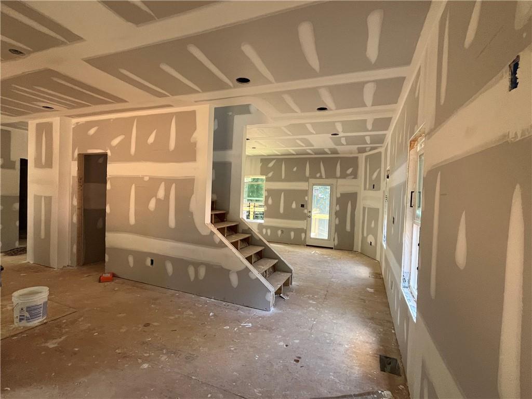
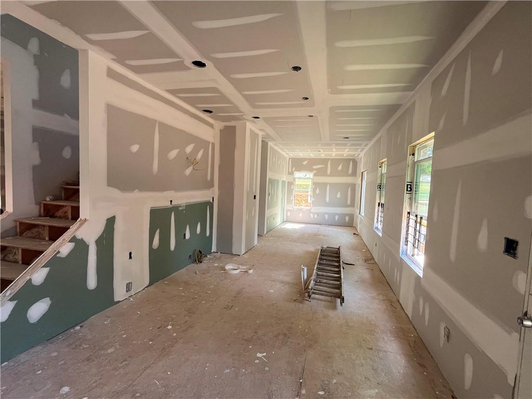
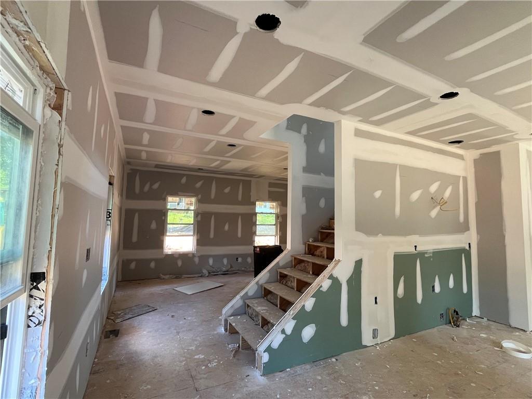
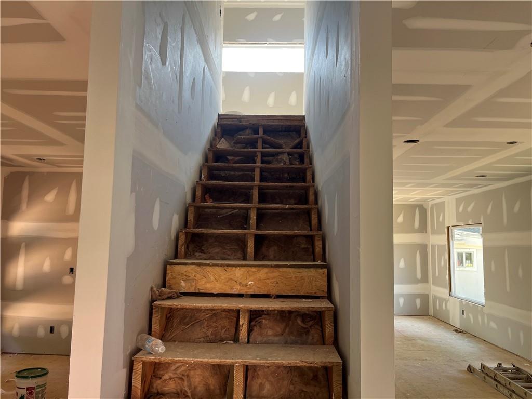
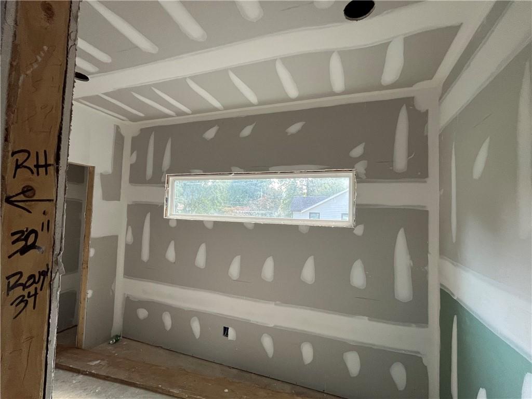
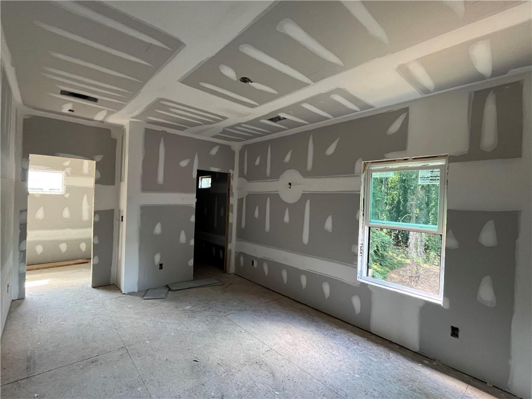
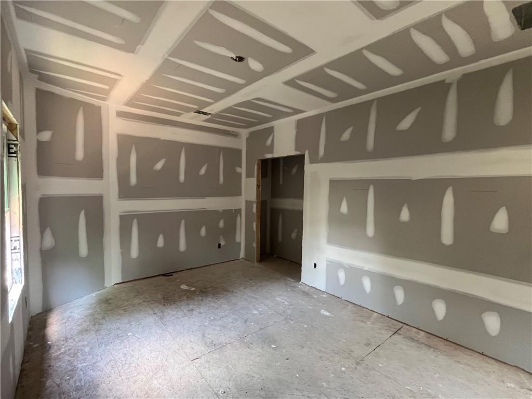
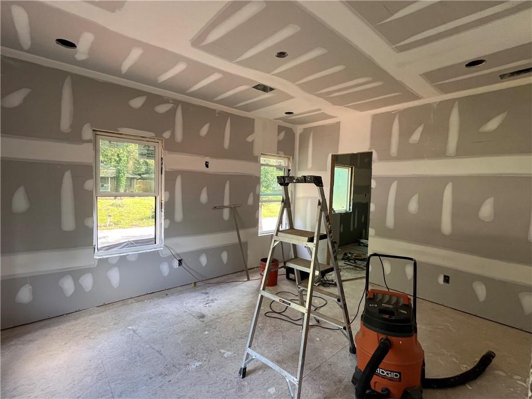
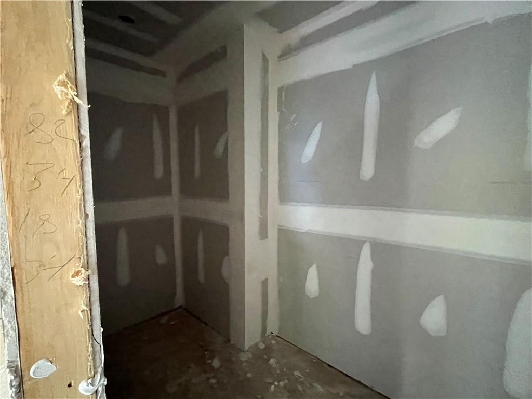
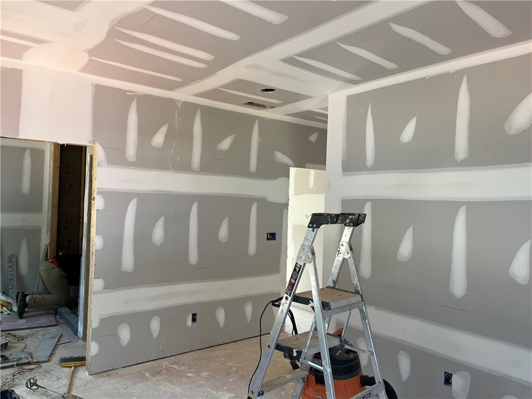
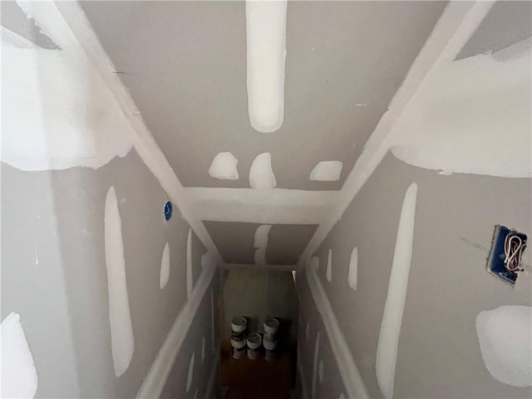
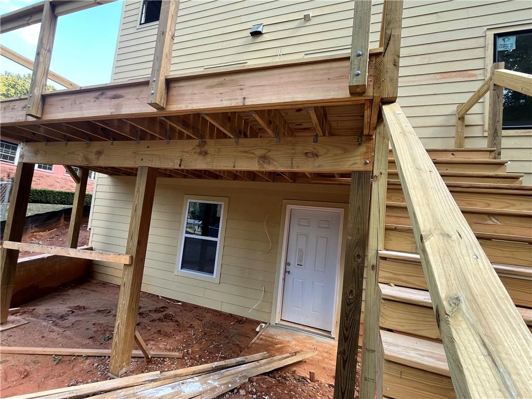
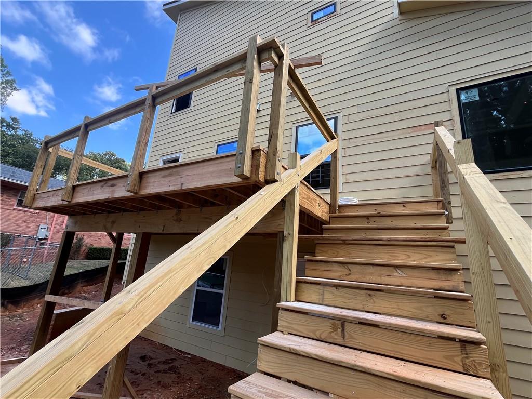
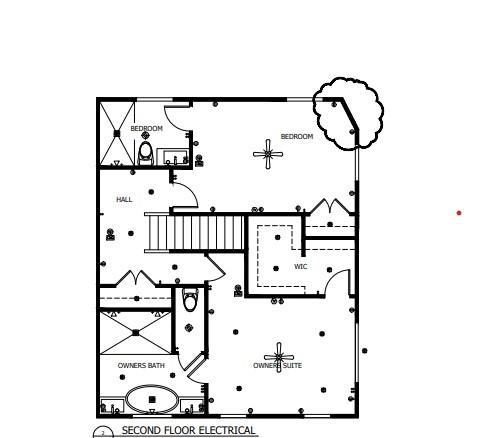
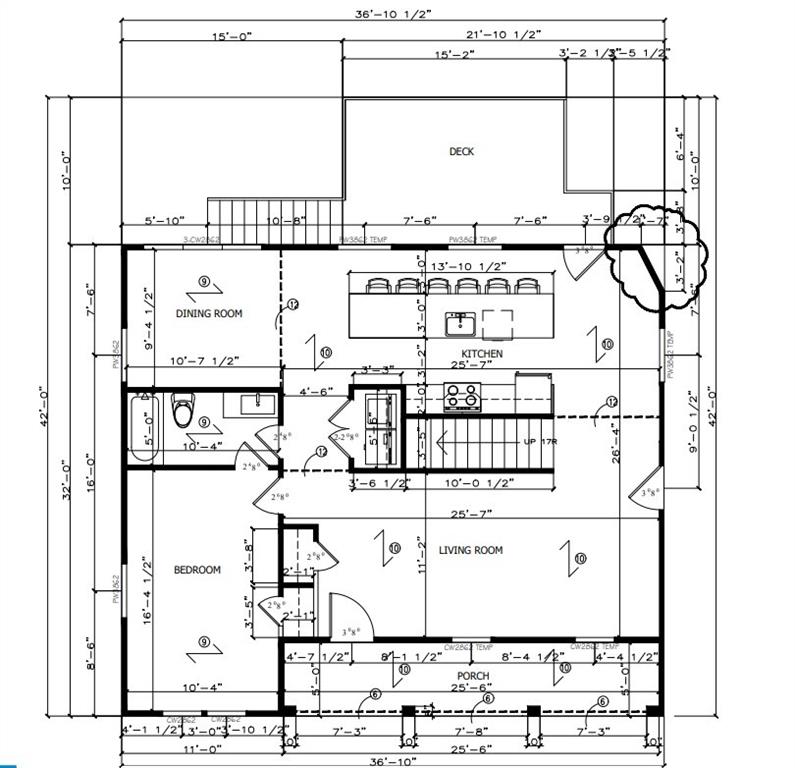
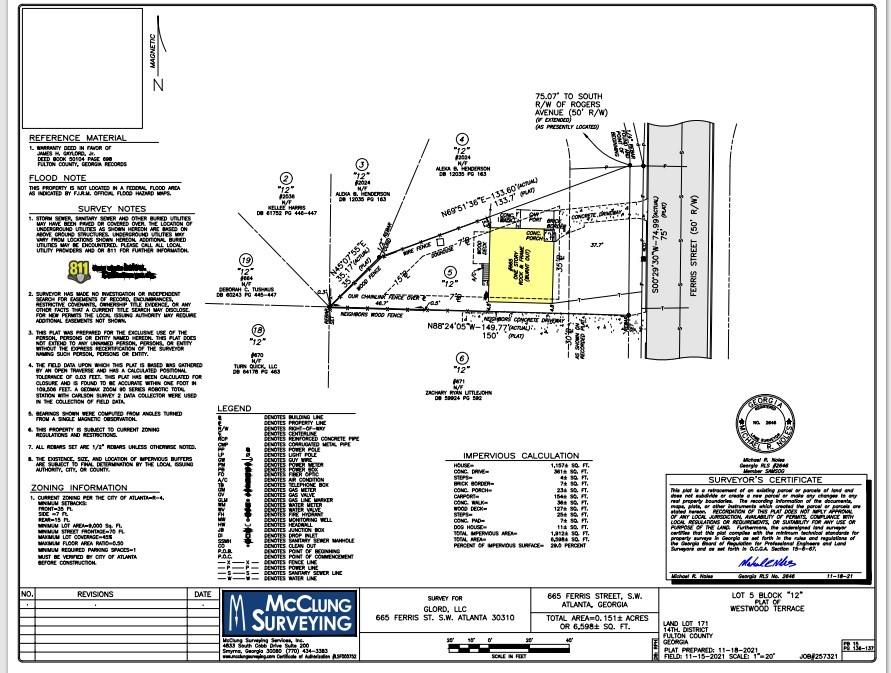
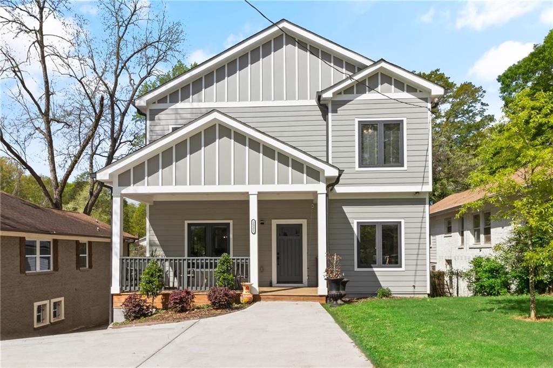
 MLS# 7362760
MLS# 7362760 