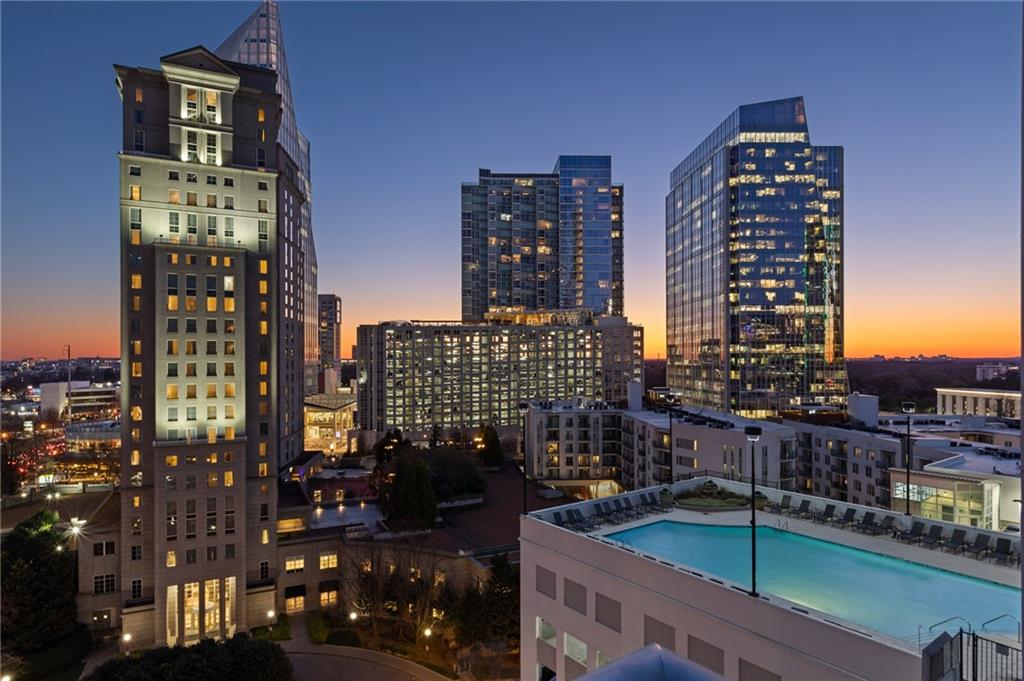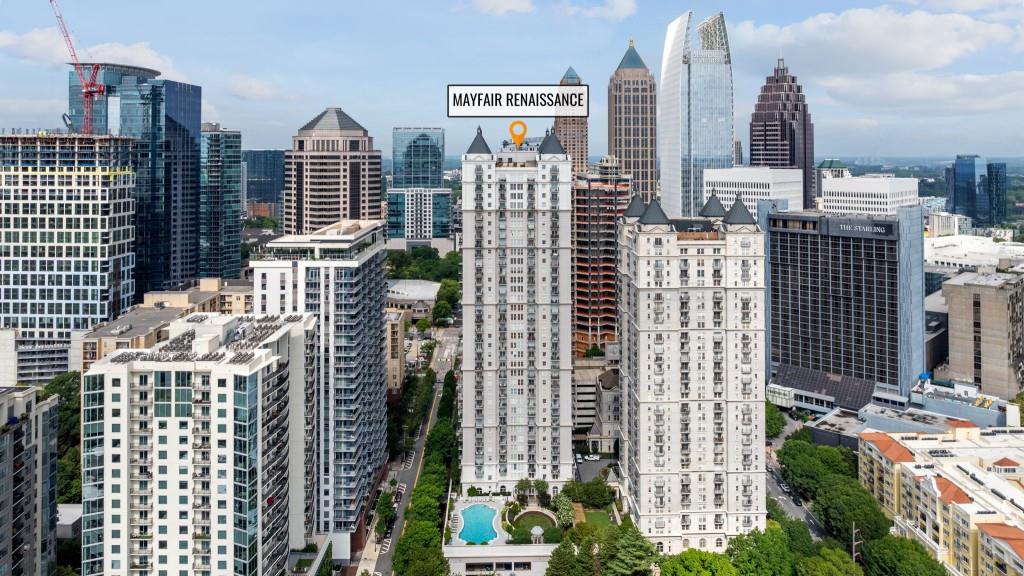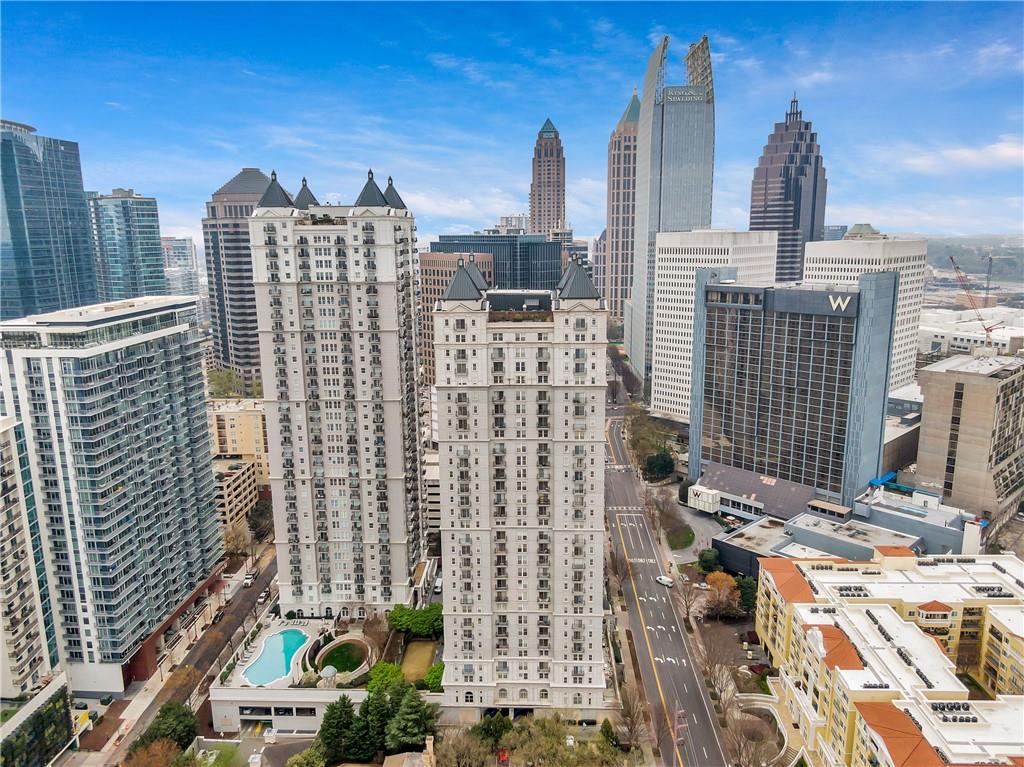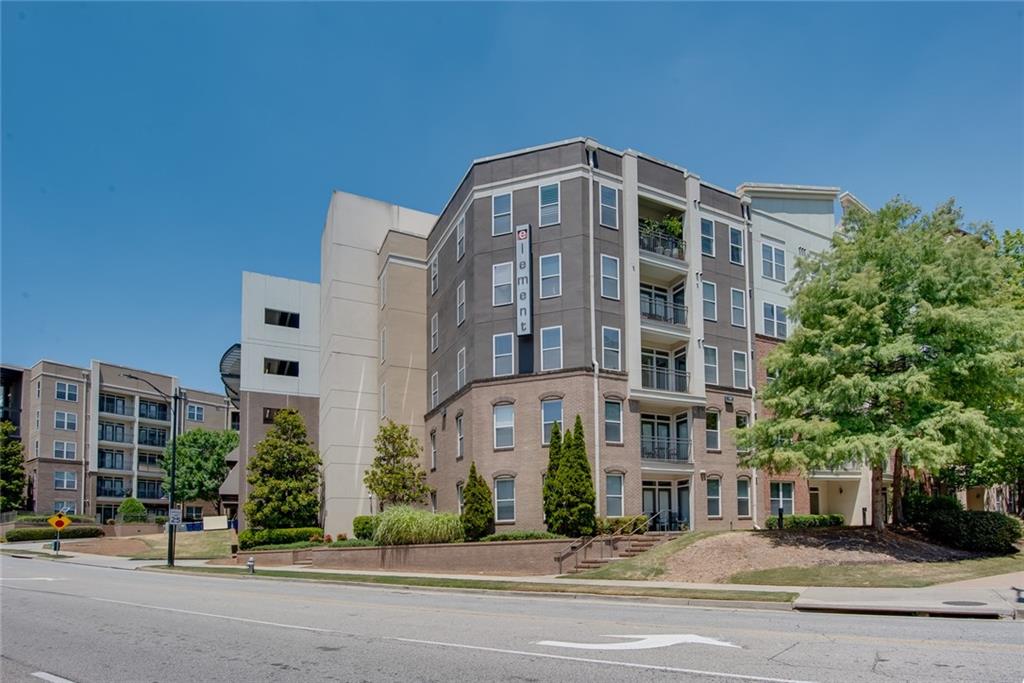Viewing Listing MLS# 404928682
Atlanta, GA 30309
- 2Beds
- 2Full Baths
- N/AHalf Baths
- N/A SqFt
- 1989Year Built
- 0.03Acres
- MLS# 404928682
- Residential
- Condominium
- Pending
- Approx Time on Market1 month, 24 days
- AreaN/A
- CountyFulton - GA
- Subdivision Ansley Terrace
Overview
In the center of it all in Midtown, this beautifully renovated and move-in ready condo at Ansley Terrace is easy to call home! Incredible use of square footage here in this 2 bedroom, 2 full bath plus an enclosed den/office/gym is perfectly situated on first level of building to allow for easy access. Home boasts an array of upgrades with a neutral renovation fit with dark hardwood flooring throughout, large modern kitchen and tons of storage, granite countertops, S/S whirlpool appliances, gas fireplace, recessed lighting, numerous walk-in closets, huge outdoor patio and more. This home is nestled in Ansley Park, just steps away from all the offerings of Colony Square, Piedmont Park, the Beltline, High Museum, Alliance Theater, and MARTA. This home comes with two deeded and secure parking spots. Ansley Terrace community is one of the few buildings with ample guest parking, pool, clubroom, and is located on a quiet and historic ATL neighborhood street. Homes in this well managed community are rare to market!
Association Fees / Info
Hoa: Yes
Hoa Fees Frequency: Monthly
Hoa Fees: 613
Community Features: Clubhouse, Gated, Homeowners Assoc, Near Beltline, Near Public Transport, Near Schools, Near Shopping, Near Trails/Greenway, Pool, Sidewalks
Bathroom Info
Main Bathroom Level: 2
Total Baths: 2.00
Fullbaths: 2
Room Bedroom Features: Other
Bedroom Info
Beds: 2
Building Info
Habitable Residence: No
Business Info
Equipment: None
Exterior Features
Fence: None
Patio and Porch: Covered, Patio, Screened, Side Porch
Exterior Features: Courtyard
Road Surface Type: Other
Pool Private: No
County: Fulton - GA
Acres: 0.03
Pool Desc: None
Fees / Restrictions
Financial
Original Price: $479,000
Owner Financing: No
Garage / Parking
Parking Features: Attached, Covered, Drive Under Main Level, Underground
Green / Env Info
Green Energy Generation: None
Handicap
Accessibility Features: None
Interior Features
Security Ftr: Secured Garage/Parking, Security Lights
Fireplace Features: Electric
Levels: One
Appliances: Dishwasher, Disposal, Dryer, Microwave, Refrigerator, Washer
Laundry Features: In Hall, Main Level
Interior Features: Track Lighting, Walk-In Closet(s)
Flooring: Hardwood
Spa Features: Community
Lot Info
Lot Size Source: Other
Lot Features: Other
Lot Size: x
Misc
Property Attached: Yes
Home Warranty: No
Open House
Other
Other Structures: None
Property Info
Construction Materials: Other
Year Built: 1,989
Property Condition: Resale
Roof: Composition
Property Type: Residential Attached
Style: Traditional
Rental Info
Land Lease: No
Room Info
Kitchen Features: Breakfast Bar, Cabinets Other, Stone Counters, View to Family Room
Room Master Bathroom Features: Tub/Shower Combo
Room Dining Room Features: Open Concept,Seats 12+
Special Features
Green Features: None
Special Listing Conditions: None
Special Circumstances: None
Sqft Info
Building Area Total: 1210
Building Area Source: Appraiser
Tax Info
Tax Amount Annual: 3983
Tax Year: 2,023
Tax Parcel Letter: 17-0106-0002-056-7
Unit Info
Unit: 112
Num Units In Community: 74
Utilities / Hvac
Cool System: Ceiling Fan(s), Central Air, Zoned
Electric: 110 Volts
Heating: Central, Forced Air, Zoned
Utilities: Cable Available, Electricity Available, Phone Available, Sewer Available, Underground Utilities, Water Available
Sewer: Public Sewer
Waterfront / Water
Water Body Name: None
Water Source: Public
Waterfront Features: None
Directions
Turn Right onto 15th St after passing Colony Square on your right. Building will be at the end of the curve labeled Ansley Terrace. Guest parking spaces out front, please take note of license plate and log in visitor book. Lockbox on railing above callbox.Listing Provided courtesy of Ansley Real Estate| Christie's International Real Estate
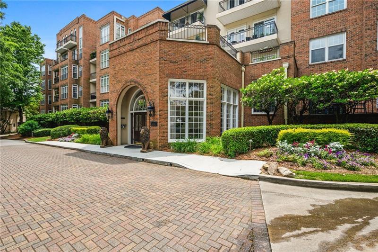
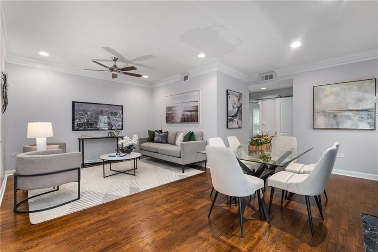
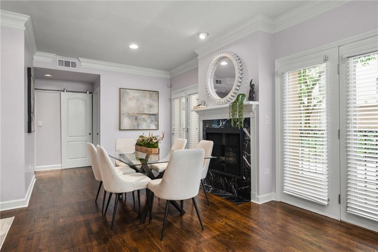
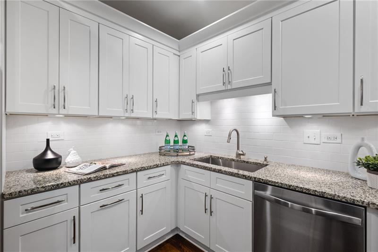
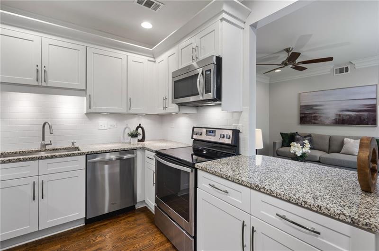
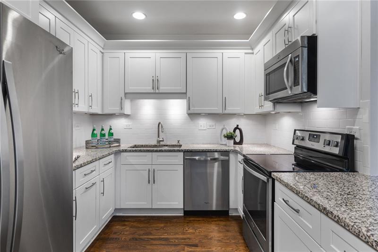
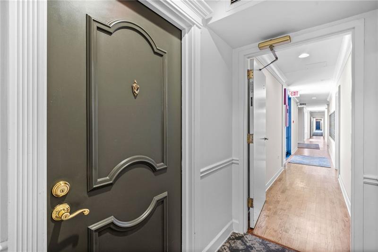
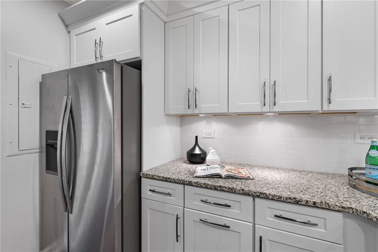
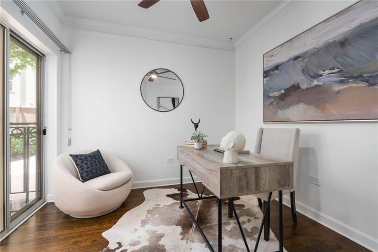
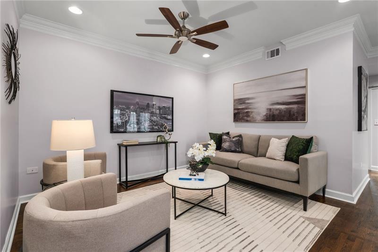
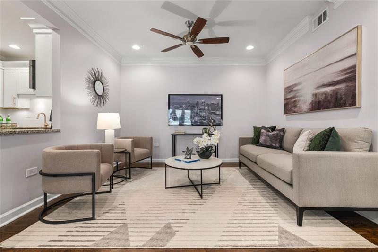
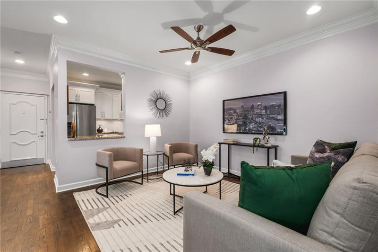
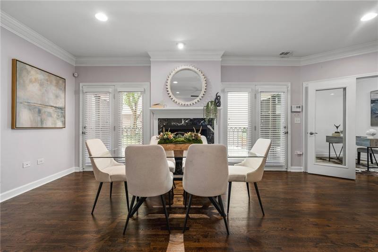
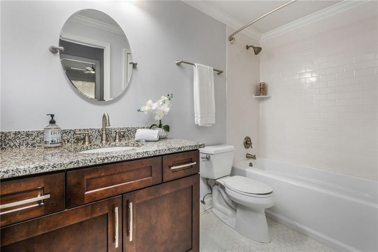
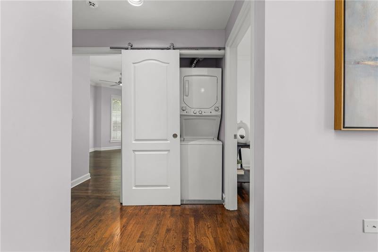
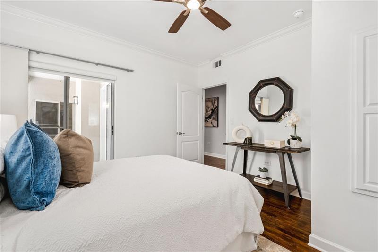
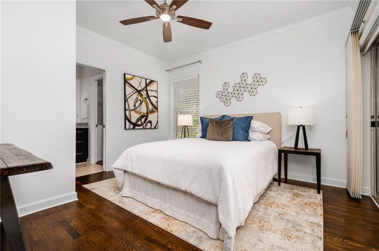
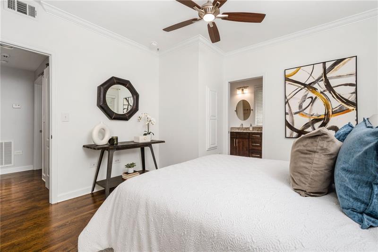
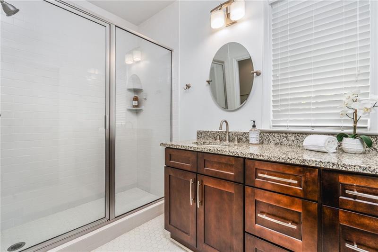
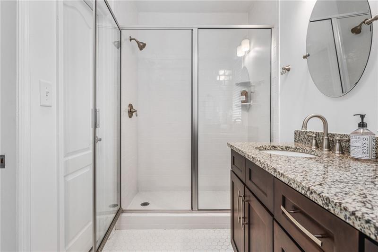
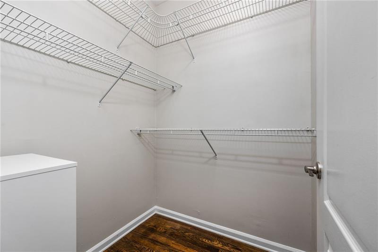
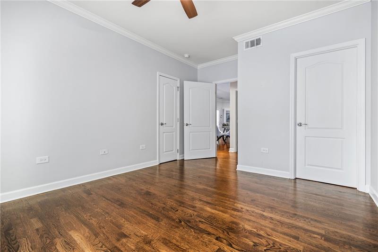
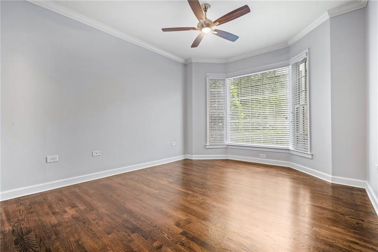
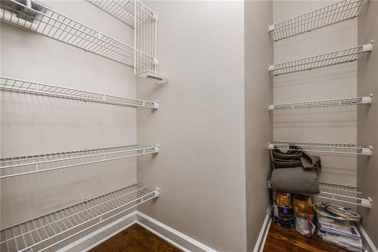
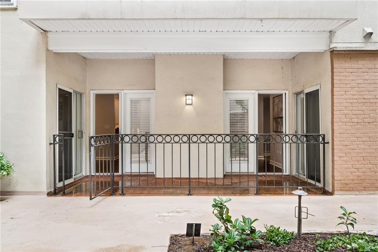
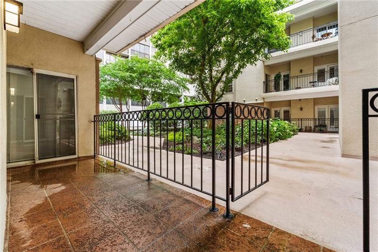
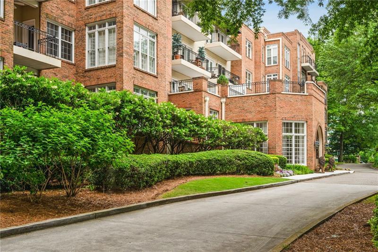
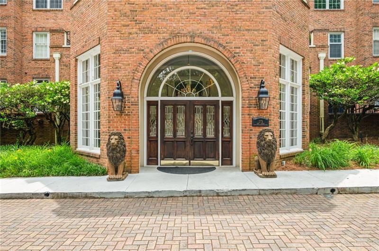
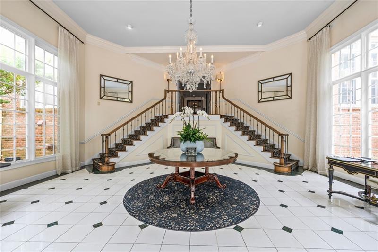
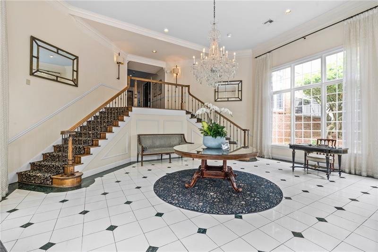
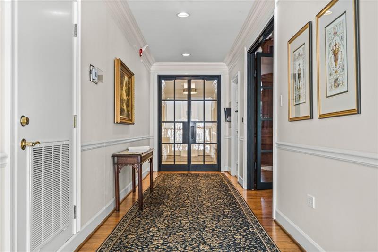
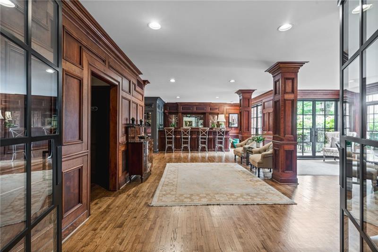
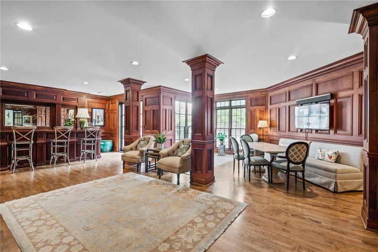
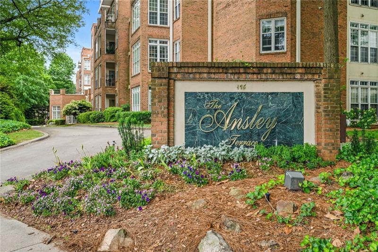
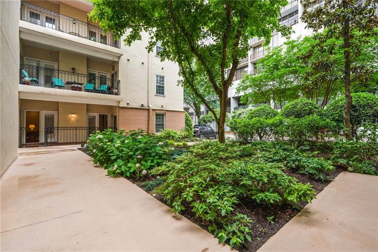
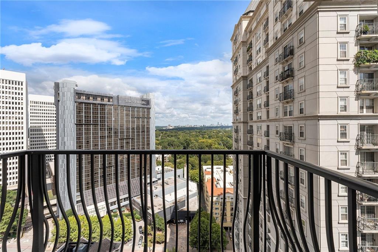
 MLS# 405506723
MLS# 405506723 