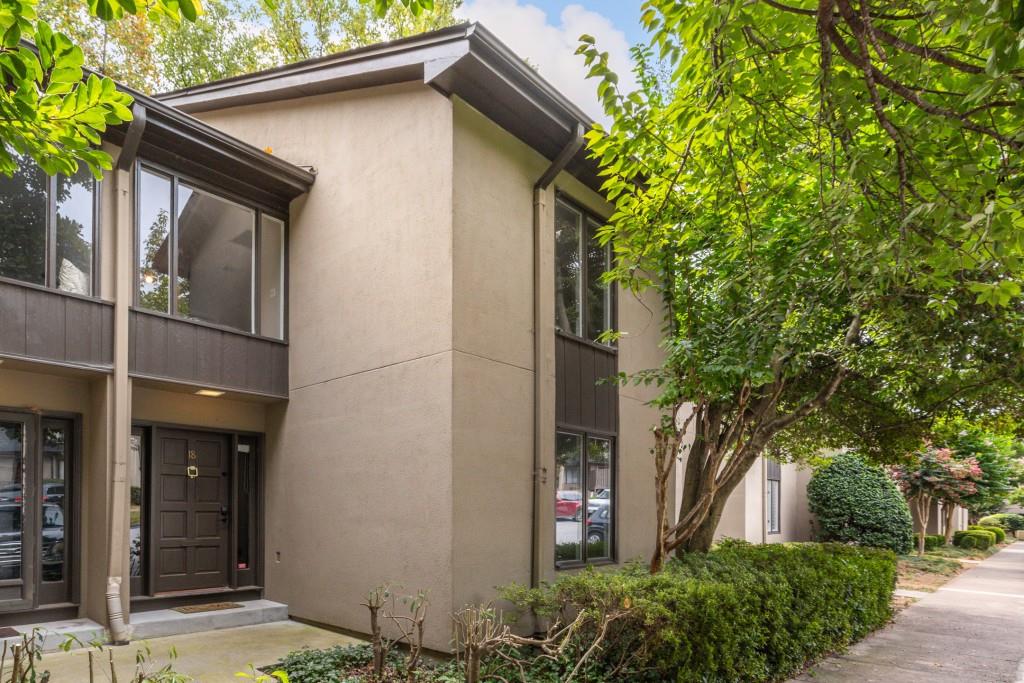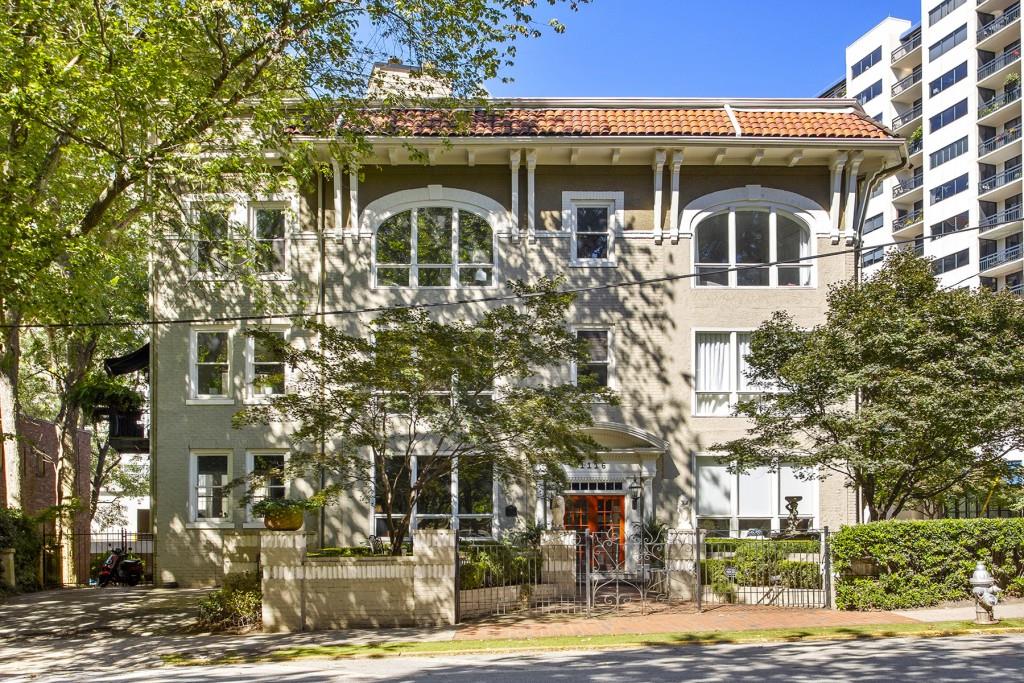Viewing Listing MLS# 390794043
Atlanta, GA 30363
- 3Beds
- 3Full Baths
- N/AHalf Baths
- N/A SqFt
- 2006Year Built
- 0.04Acres
- MLS# 390794043
- Residential
- Condominium
- Active
- Approx Time on Market2 months, 26 days
- AreaN/A
- CountyFulton - GA
- Subdivision Element
Overview
Discover Unmatched Luxury and Convenience in This Stunning 3-Bedroom, 3- Bathroom Townhome Condominium.Step into elegance with this move-in ready townhome, perfectly designed for families, professionals, or roommates. This split-level gem features soaring 10ft and 20ft ceilings and offers breathtaking views of the Millennium Gate Museum and Park from every room.Enjoy the sophisticated touch of granite countertops, a smart inset fireplace, and high-end stainless-steel appliances. The condo is outfitted with modern smart features, including keyless entry, a smart refrigerator, thermostat, washer, and dryer, alongside a double oven and updated water heater. This home seamlessly blends urban sophistication with cutting-edge convenience. The open floor plan connects the living room, dining area, and kitchen, making it idealfor entertaining along with large guest room with a full bathroom. On the second floor, you will find a striking 20ft wall with three skylights leading to the expansive primary and the other secondary bedroom. The luxurious primary suite comfortably accommodates a king-size bed and includes a spacious walk-in closet. The on-suite bathroom is a retreat in itself, featuring a double vanity, linen closet, soaking tub, and a large separate shower. Located in the vibrant Atlantic Station neighborhood, this condo offers unparalleled to major shopping destinations like Ikea, Target, Dillards, Banana Republic, and Nike. Tech hubs such as Microsoft and Google are nearby, and youre just 12 minutes from Buckhead, Smyrna, and Hartsfield-Jackson Airport. Enjoy the convenience of walking or taking the complimentary community shuttle to Whole Foods and Publix, or explore the dynamic West Midtown area, less than a mile away, for local entertainmentand dining.Experience the best of Atlanta living with this exceptional condowere luxury, convenience, and a vibrant lifestyle come together effortlessly*** Owners are offering a HOME WARRANTY for the 1st year******There is an Assumable Rate Option with no PMI for Active and Retired Military***
Open House Info
Openhouse Start Time:
Sunday, October 6th, 2024 @ 2:00 PM
Openhouse End Time:
Sunday, October 6th, 2024 @ 5:00 PM
Association Fees / Info
Hoa: Yes
Hoa Fees Frequency: Monthly
Hoa Fees: 865
Community Features: Clubhouse, Concierge, Fitness Center, Meeting Room, Near Public Transport, Near Shopping, Pool
Association Fee Includes: Insurance, Maintenance Grounds, Maintenance Structure, Pest Control, Sewer, Trash, Water
Bathroom Info
Main Bathroom Level: 1
Total Baths: 3.00
Fullbaths: 3
Room Bedroom Features: Oversized Master
Bedroom Info
Beds: 3
Building Info
Habitable Residence: No
Business Info
Equipment: None
Exterior Features
Fence: None
Patio and Porch: Covered
Exterior Features: Balcony
Road Surface Type: Concrete
Pool Private: No
County: Fulton - GA
Acres: 0.04
Pool Desc: In Ground
Fees / Restrictions
Financial
Original Price: $489,000
Owner Financing: No
Garage / Parking
Parking Features: Assigned, Garage
Green / Env Info
Green Energy Generation: None
Handicap
Accessibility Features: None
Interior Features
Security Ftr: Fire Alarm, Fire Sprinkler System
Fireplace Features: Electric, Family Room
Levels: Two
Appliances: Dishwasher, Disposal, Dryer, Electric Oven, Electric Range, Microwave, Washer
Laundry Features: In Hall, Upper Level
Interior Features: Entrance Foyer 2 Story, High Ceilings 9 ft Main, High Ceilings 9 ft Upper
Flooring: Ceramic Tile, Hardwood
Spa Features: None
Lot Info
Lot Size Source: Assessor
Lot Features: Landscaped
Lot Size: X
Misc
Property Attached: Yes
Home Warranty: Yes
Open House
Other
Other Structures: None
Property Info
Construction Materials: Brick, Brick 4 Sides, Stucco
Year Built: 2,006
Property Condition: Resale
Roof: Other
Property Type: Residential Attached
Style: Townhouse
Rental Info
Land Lease: No
Room Info
Kitchen Features: Breakfast Bar, Solid Surface Counters
Room Master Bathroom Features: Double Vanity
Room Dining Room Features: Separate Dining Room
Special Features
Green Features: Appliances, Thermostat
Special Listing Conditions: None
Special Circumstances: Agent Related to Seller
Sqft Info
Building Area Total: 1596
Building Area Source: Owner
Tax Info
Tax Amount Annual: 3687
Tax Year: 2,023
Tax Parcel Letter: 17-0148-LL-478-6
Unit Info
Unit: 5029
Num Units In Community: 322
Utilities / Hvac
Cool System: Central Air
Electric: 110 Volts
Heating: Electric
Utilities: Cable Available
Sewer: Public Sewer
Waterfront / Water
Water Body Name: None
Water Source: Public
Waterfront Features: None
Directions
Take exit 250 for 16th St for I75/85 Continue straight to stay on 16th St NW Turn right onto Mecaslin St NW The on-sight management staff office is in the middle of the block The Realtor Lock Box is right outside with officeListing Provided courtesy of Berkshire Hathaway Homeservices Georgia Properties
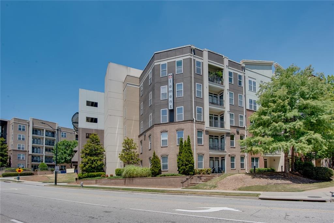
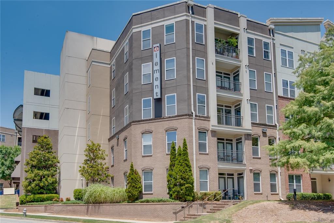
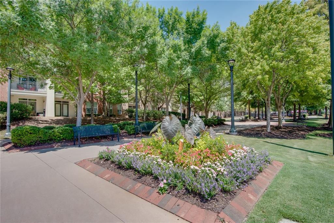
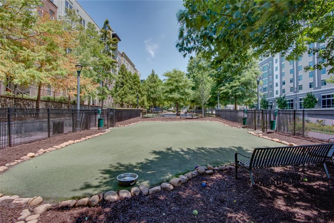
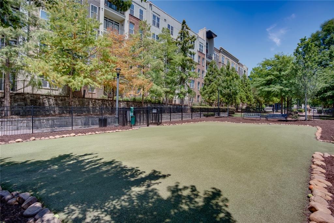
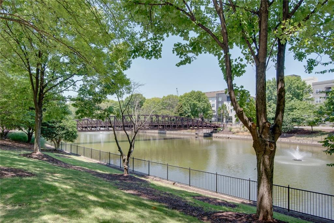
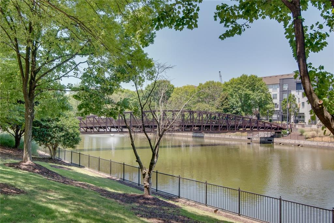
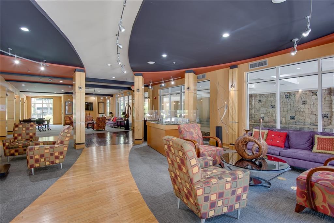
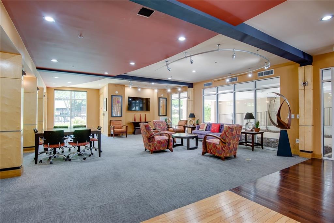
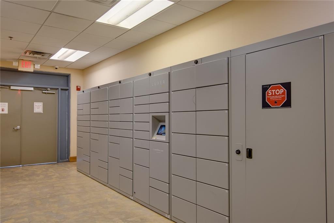
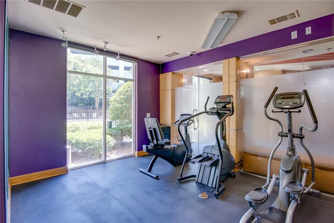
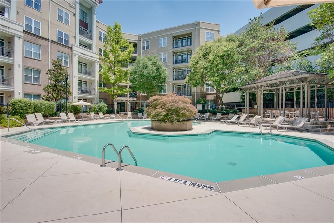
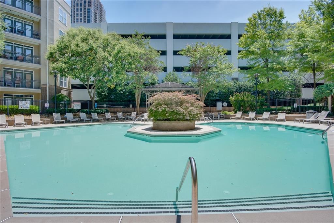
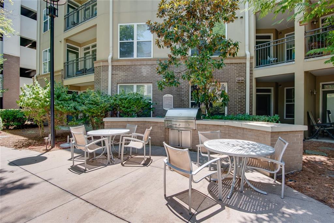
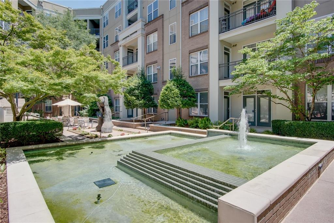
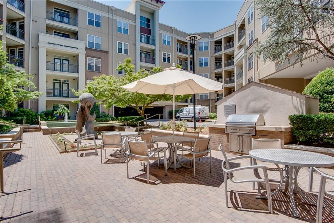
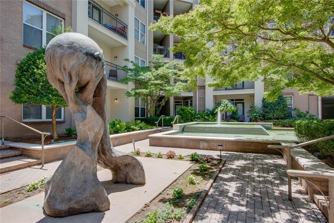
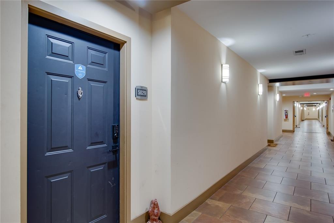
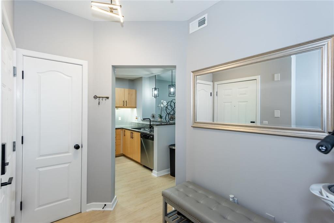
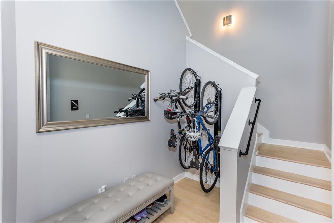
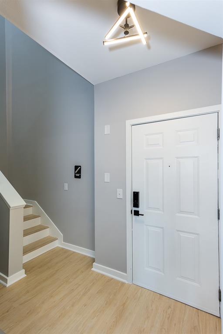
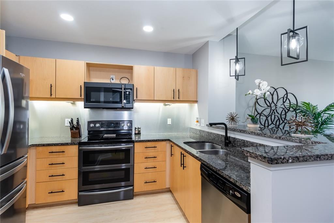
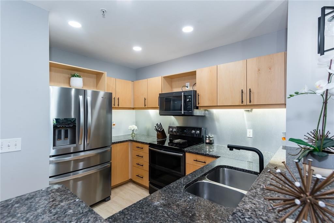
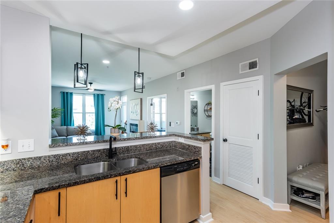
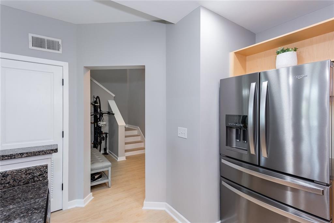
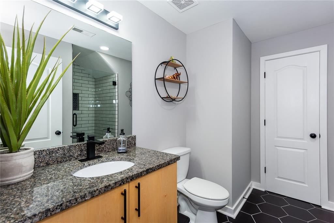
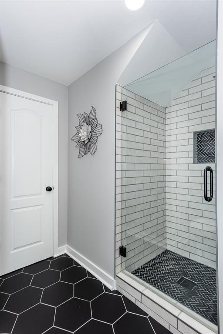
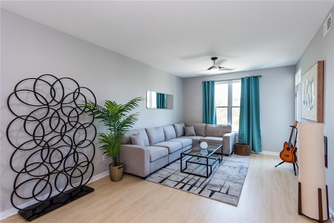
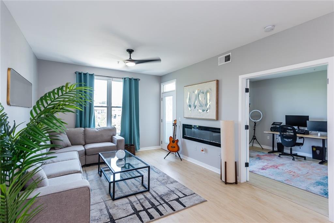
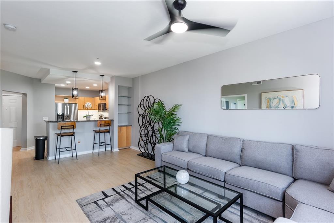
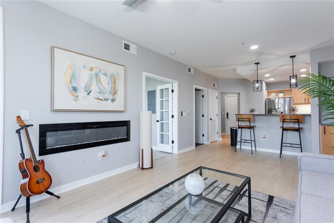
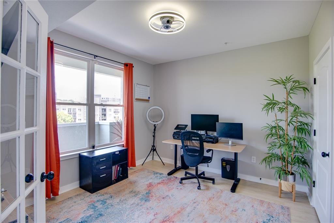
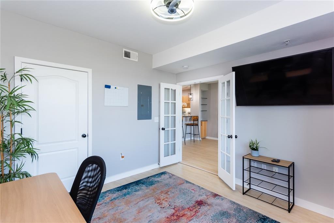
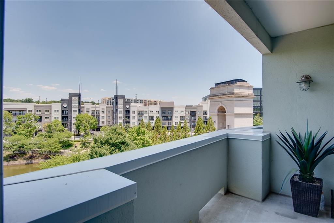
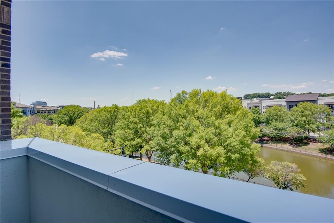
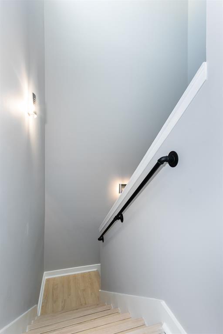
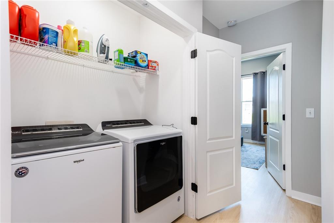
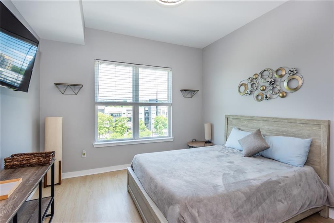
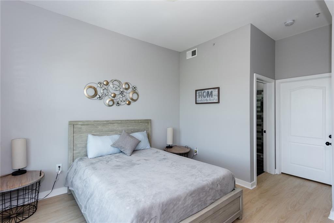
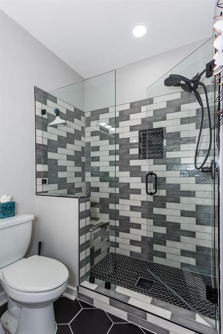
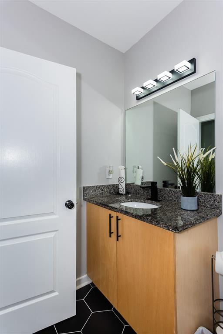
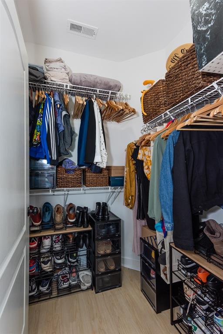
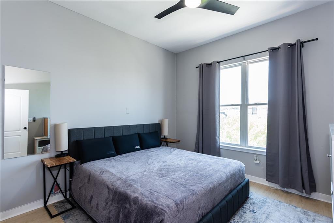
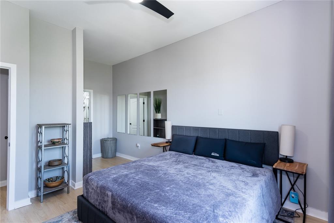
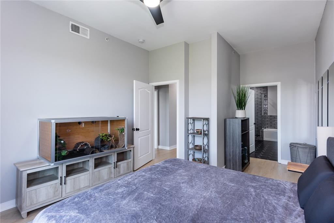
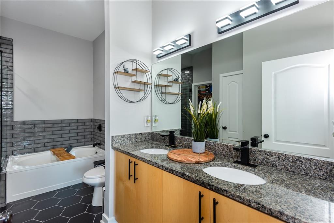
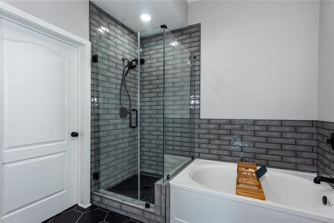
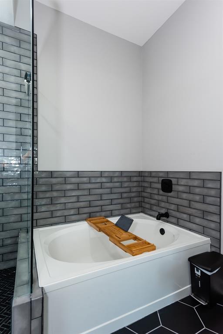
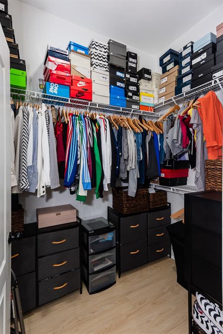
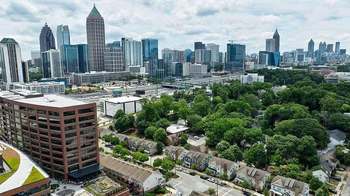
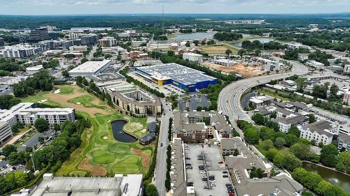
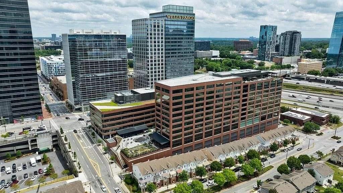
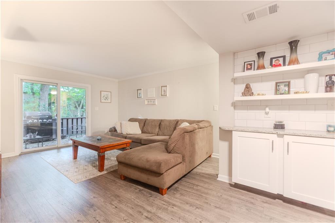
 MLS# 400744661
MLS# 400744661 