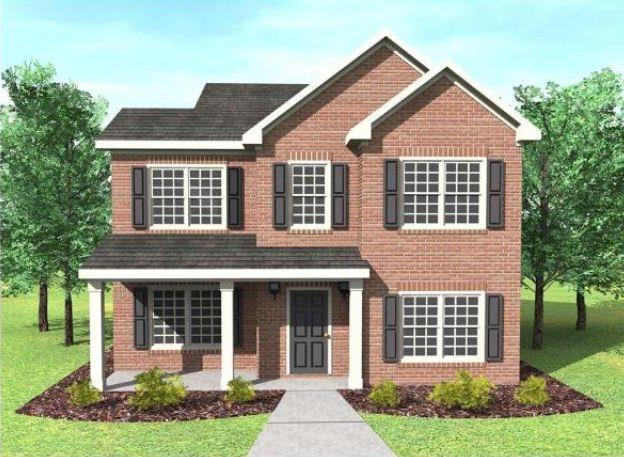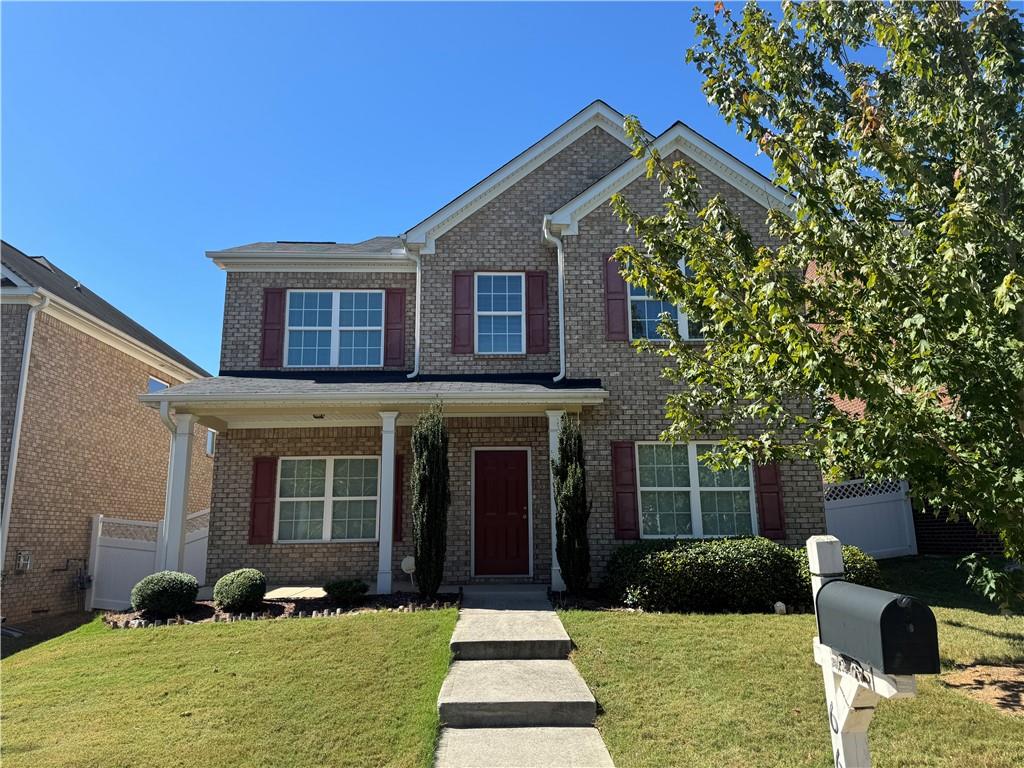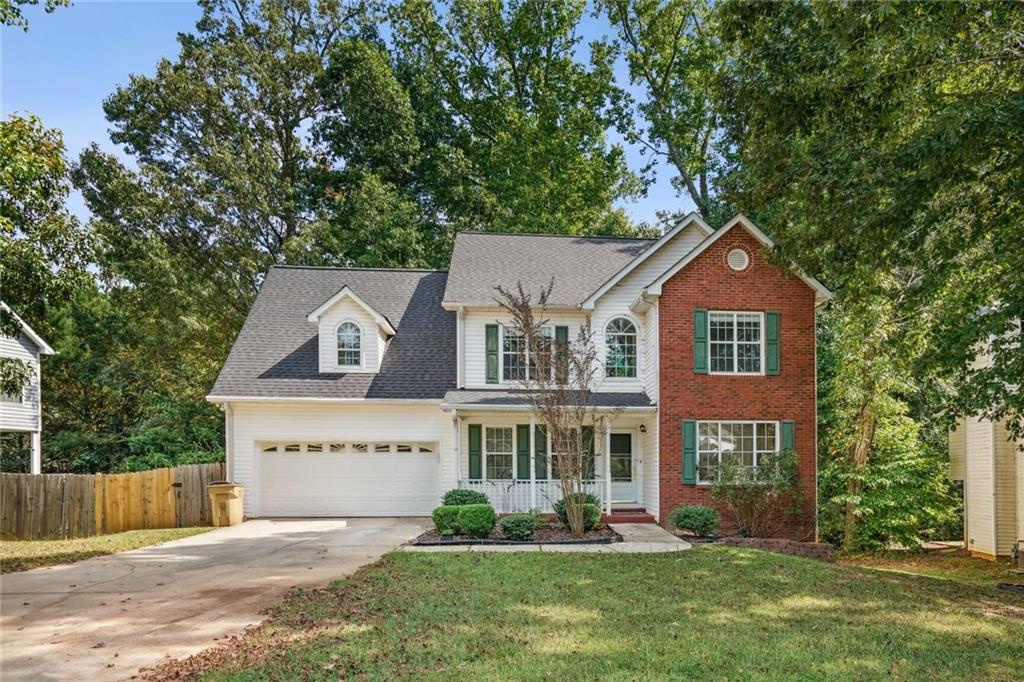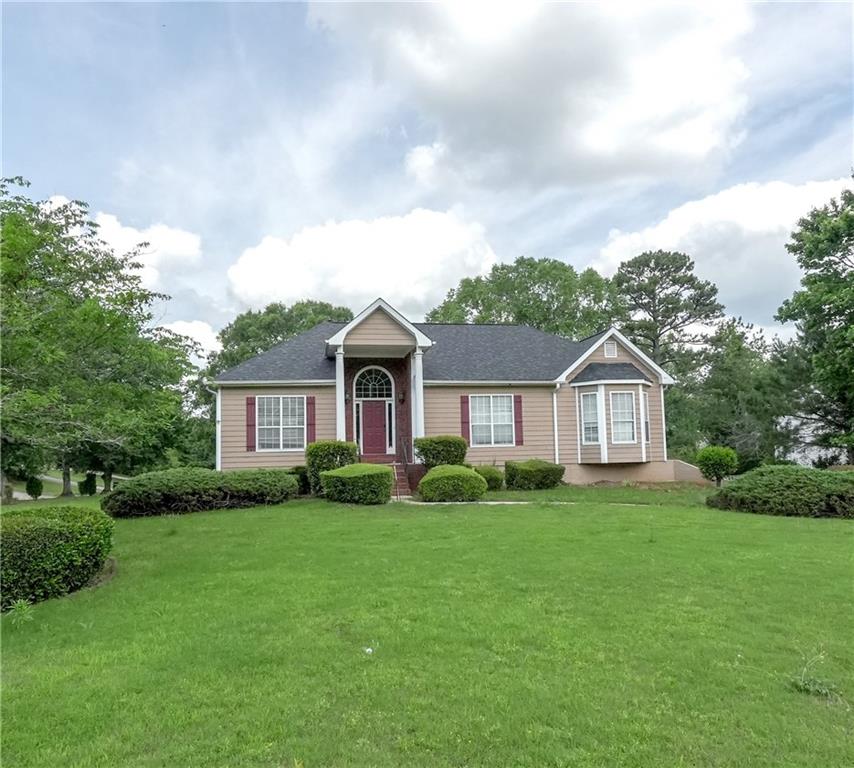Viewing Listing MLS# 404911798
Stockbridge, GA 30281
- 4Beds
- 3Full Baths
- N/AHalf Baths
- N/A SqFt
- 1993Year Built
- 1.71Acres
- MLS# 404911798
- Residential
- Single Family Residence
- Active
- Approx Time on Market1 month, 28 days
- AreaN/A
- CountyHenry - GA
- Subdivision None
Overview
Discover serenity in this beautifully maintained custom-built home, nestled on a tranquil 1.71-acre lot. This peaceful retreat offers 4 bedrooms and 3 bathrooms, with 3 bedrooms and 2 baths on the main level, and a private suite in the basement, ideal for a teen or in-law, featuring its own separate entrance. The open kitchen invites quiet mornings with a cozy breakfast nook, while the split bedroom layout ensures privacy and relaxation. The spacious primary bedroom includes 3 closets and a serene en-suite bathroom with a soothing jetted tub and separate shower. Step outside to enjoy the quiet of nature on the large covered back deck or unwind on the rocking chair front porch. A 24x36 outbuilding with 10 ft doors, drive-through access, and power adds convenience to the calm surroundings. With a durable metal roof and new LVP flooring installed in 2023, this home is both peaceful and well-kept. Don't miss your opportunity to experience the tranquility this home offers!
Association Fees / Info
Hoa: No
Community Features: None
Bathroom Info
Main Bathroom Level: 2
Total Baths: 3.00
Fullbaths: 3
Room Bedroom Features: Master on Main, Split Bedroom Plan
Bedroom Info
Beds: 4
Building Info
Habitable Residence: No
Business Info
Equipment: None
Exterior Features
Fence: None
Patio and Porch: Covered, Deck
Exterior Features: Private Yard
Road Surface Type: Asphalt
Pool Private: No
County: Henry - GA
Acres: 1.71
Pool Desc: None
Fees / Restrictions
Financial
Original Price: $397,000
Owner Financing: No
Garage / Parking
Parking Features: Carport, Detached, Garage
Green / Env Info
Green Energy Generation: None
Handicap
Accessibility Features: None
Interior Features
Security Ftr: None
Fireplace Features: Family Room
Levels: Two
Appliances: Dishwasher, Electric Oven, Electric Range, Microwave, Refrigerator
Laundry Features: In Hall, Main Level, Mud Room
Interior Features: Tray Ceiling(s)
Flooring: Brick, Vinyl
Spa Features: None
Lot Info
Lot Size Source: Owner
Lot Features: Landscaped, Level
Lot Size: 206x383x213x370
Misc
Property Attached: No
Home Warranty: Yes
Open House
Other
Other Structures: None
Property Info
Construction Materials: Brick 4 Sides
Year Built: 1,993
Property Condition: Resale
Roof: Composition
Property Type: Residential Detached
Style: Ranch
Rental Info
Land Lease: No
Room Info
Kitchen Features: Cabinets Stain, Country Kitchen
Room Master Bathroom Features: Double Vanity
Room Dining Room Features: Open Concept,Other
Special Features
Green Features: None
Special Listing Conditions: None
Special Circumstances: None
Sqft Info
Building Area Total: 2328
Building Area Source: Owner
Tax Info
Tax Amount Annual: 4792
Tax Year: 2,023
Tax Parcel Letter: 065-02007001
Unit Info
Utilities / Hvac
Cool System: Ceiling Fan(s), Central Air
Electric: 110 Volts, 220 Volts
Heating: Central, Heat Pump
Utilities: Cable Available, Electricity Available, Natural Gas Available, Phone Available, Sewer Available, Underground Utilities, Water Available
Sewer: Septic Tank
Waterfront / Water
Water Body Name: None
Water Source: Public
Waterfront Features: None
Directions
Traveling south on I 75 take the stockbridge/Hwy 138 exit and turn lt. Turn Rt onto N. Henry Blvd. Take N Henry Blvd to Left on Flat Rock. Rt on Old Conyers and Left onto Swan Lake. Home on the Rt.Listing Provided courtesy of Mark Spain Real Estate
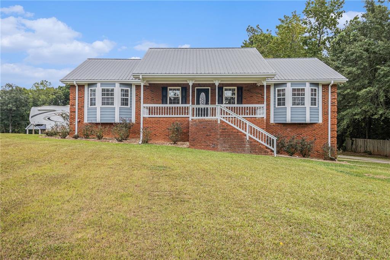
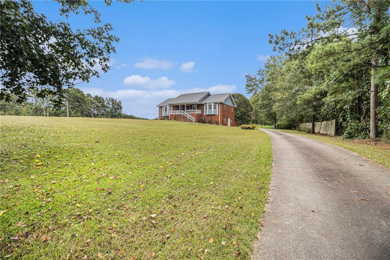
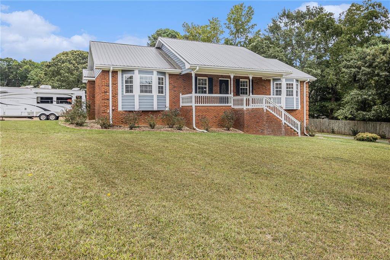
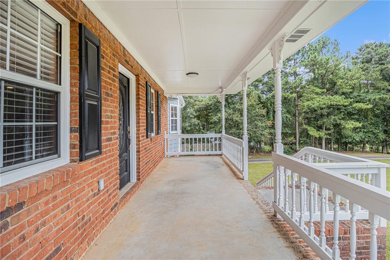
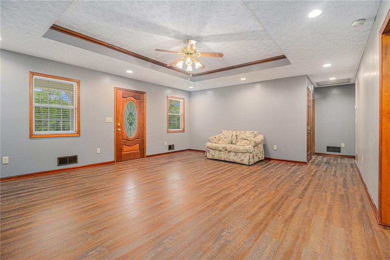
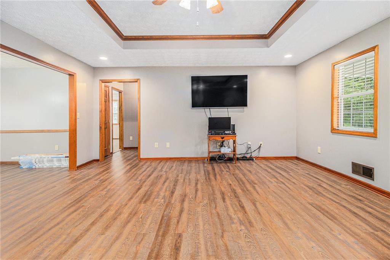
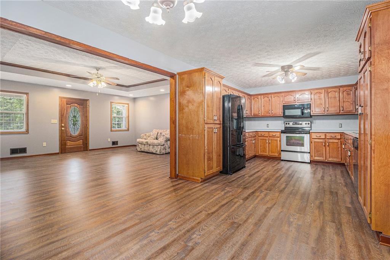
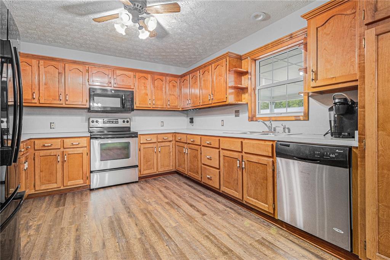
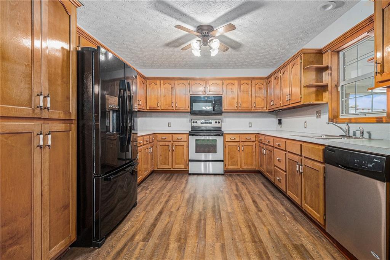
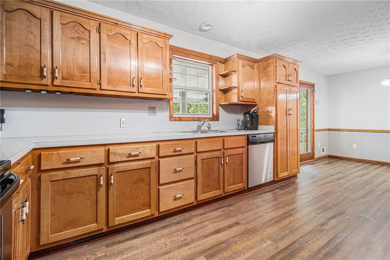
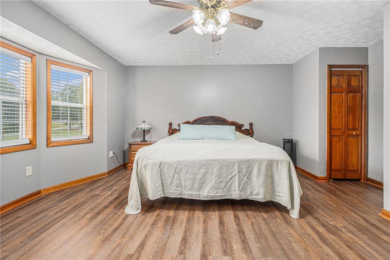
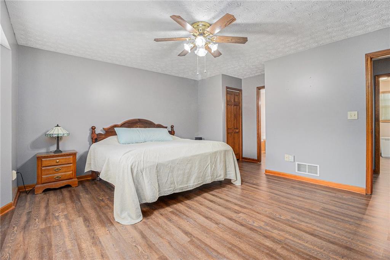
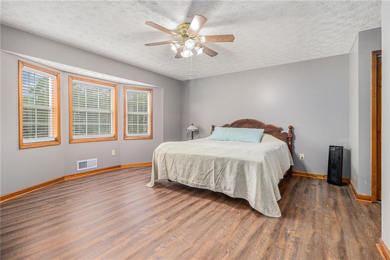
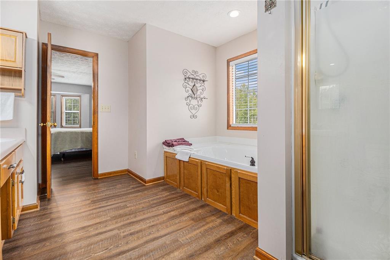
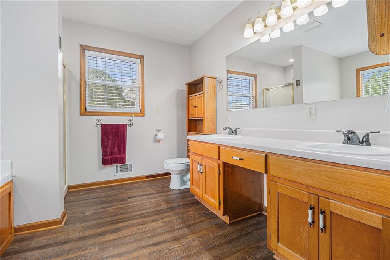
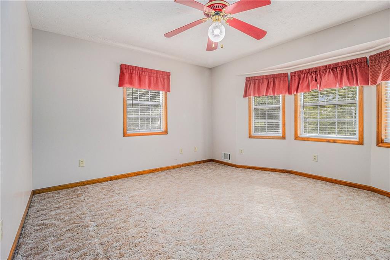
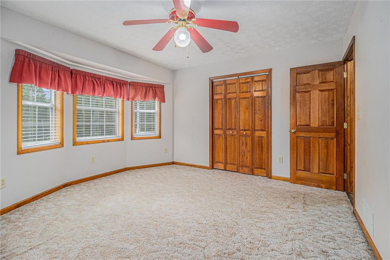
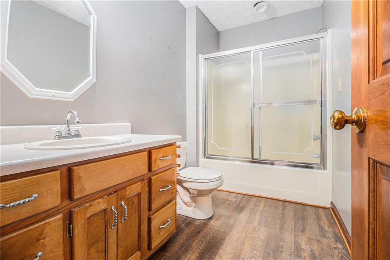
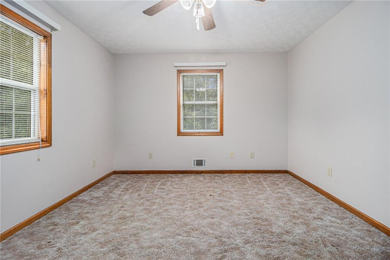
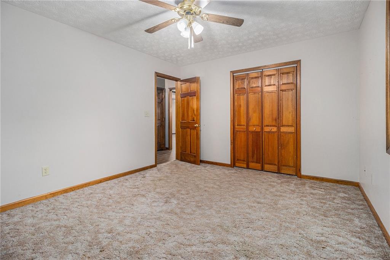
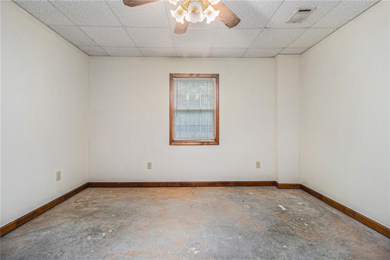
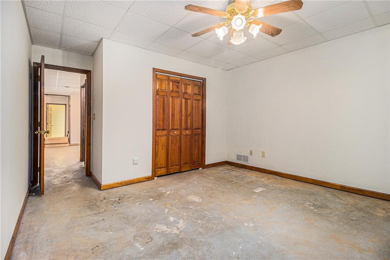
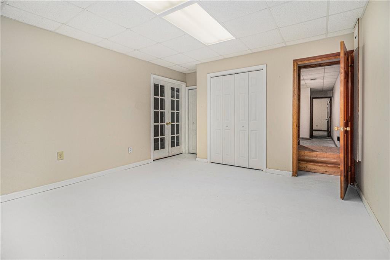
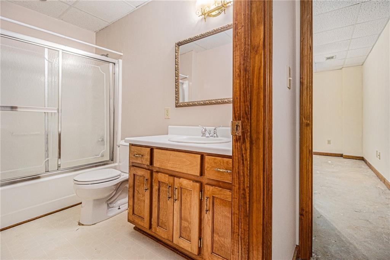
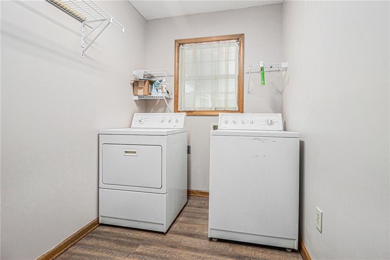
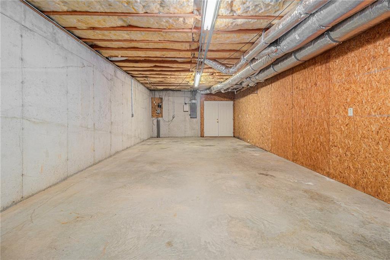
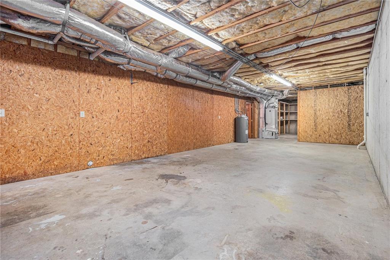
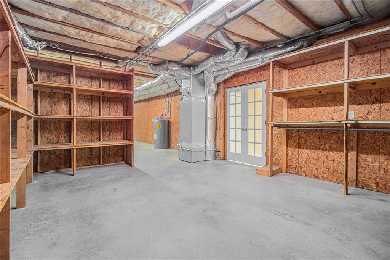
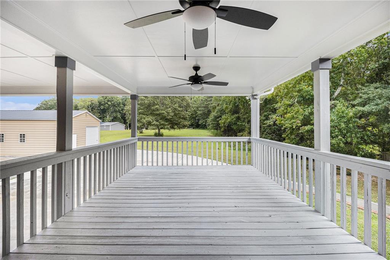
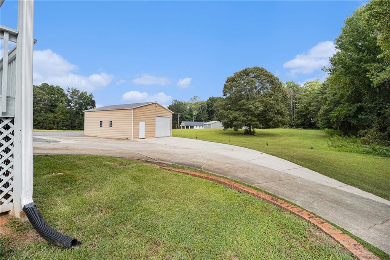
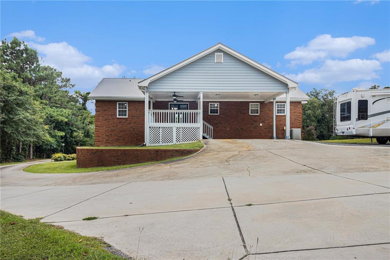
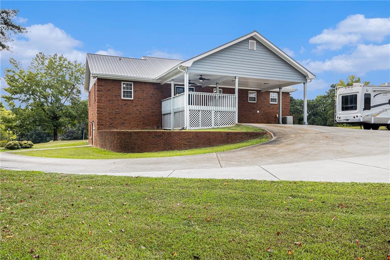
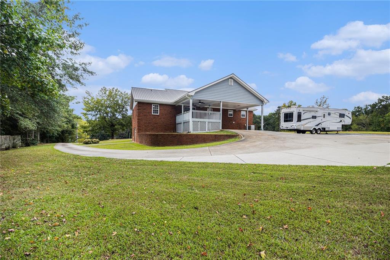
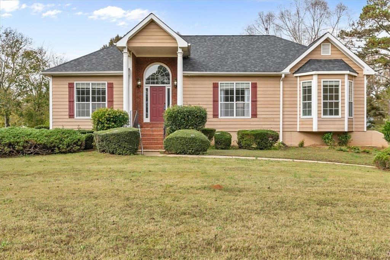
 MLS# 411162409
MLS# 411162409 