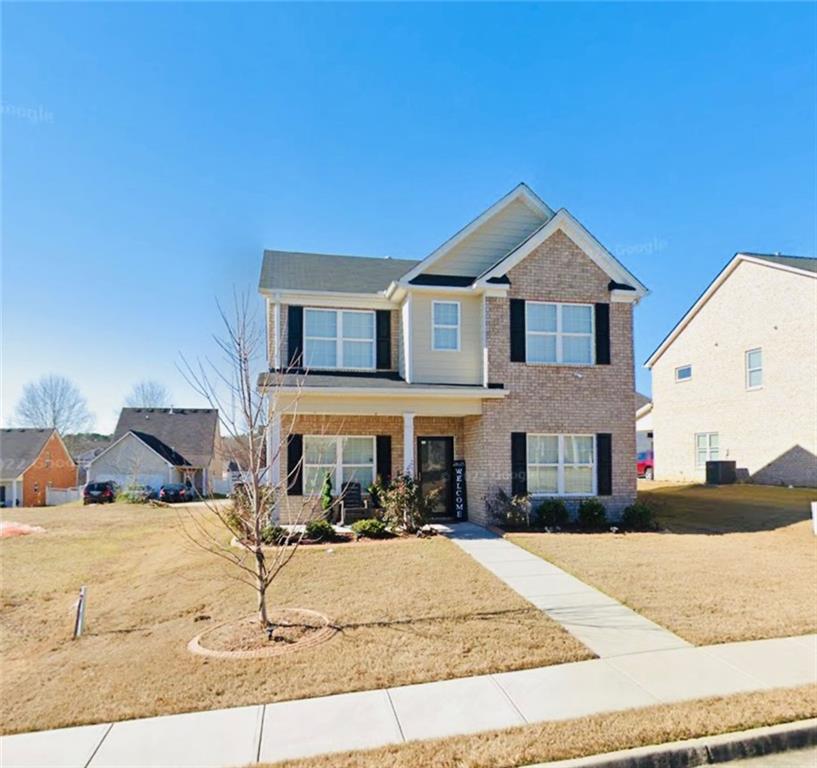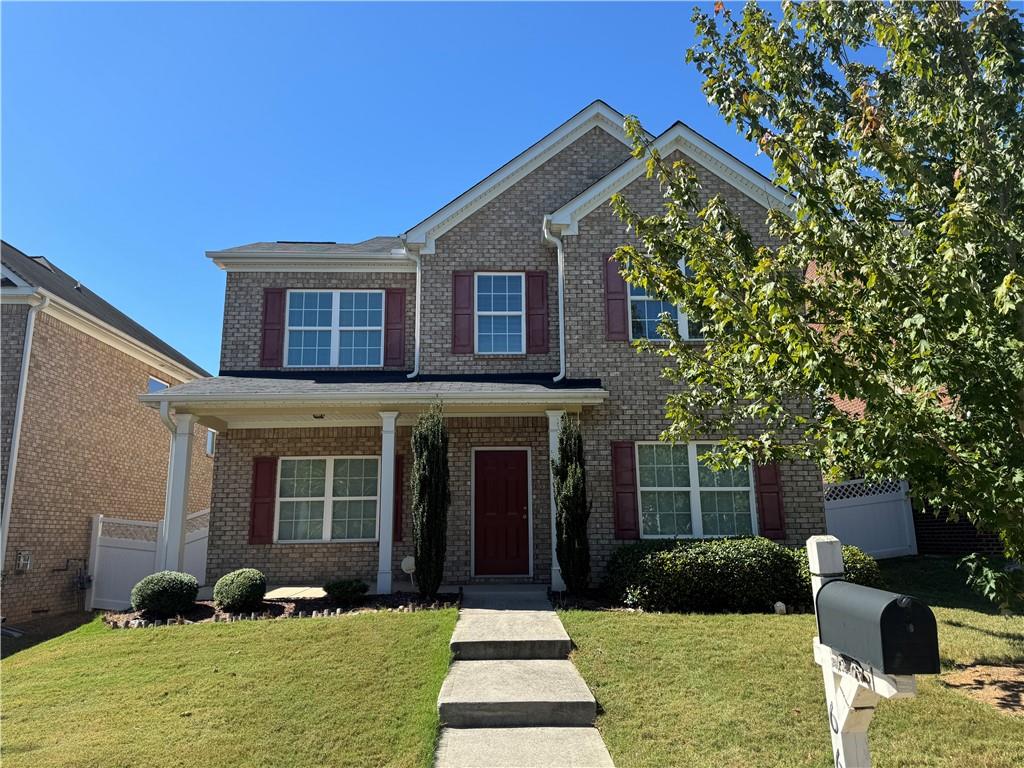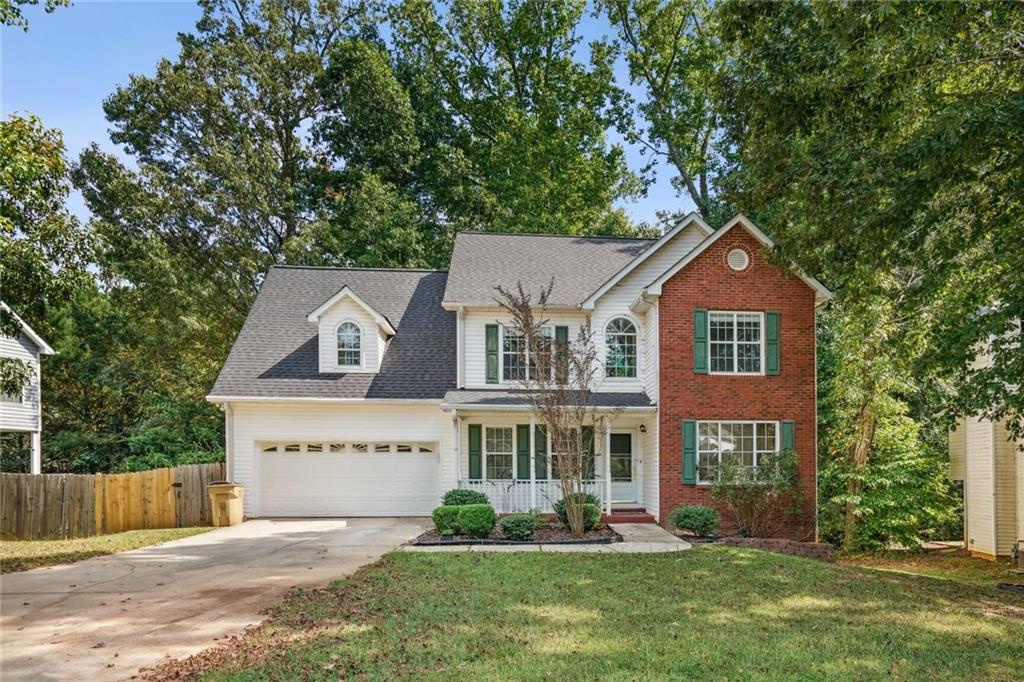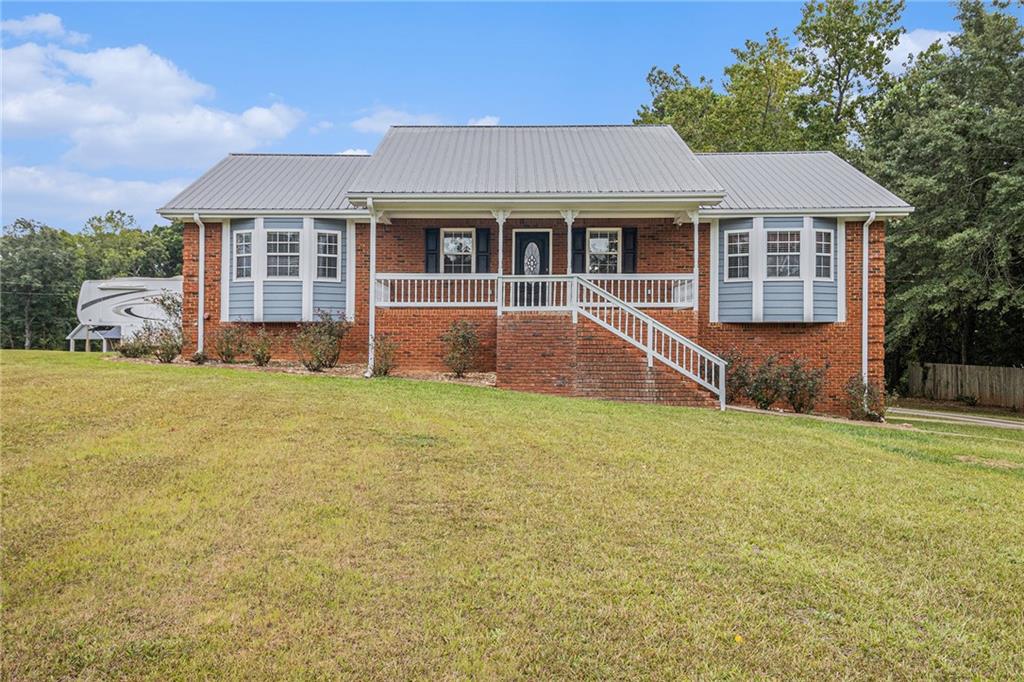Viewing Listing MLS# 402362668
Stockbridge, GA 30281
- 4Beds
- 3Full Baths
- N/AHalf Baths
- N/A SqFt
- 1993Year Built
- 0.49Acres
- MLS# 402362668
- Residential
- Single Family Residence
- Active
- Approx Time on Market2 months, 12 days
- AreaN/A
- CountyHenry - GA
- Subdivision Walden
Overview
Looking for a home with ample space and great school district? Look no further! This stunning property boasts a prime location on a desirable corner lot, offering both convenience and a sense of spaciousness.The nearby I-75 provides quick and convenient access to the city, making commuting easy and accessible. Renovated kitchen, quartz countertops, and backsplash that provide a modern look. NEW ROOF was installed in June 2023. The hardwood floors throughout the main living areas offer a timeless appeal. The large corner lot and backyard makes it an ideal setting for entertaining guests, hosting summer barbecues, or simply enjoying a tranquil outdoor retreat. FINISHED BASEMENT - this versatile space has so much potential for a 5th bedroom, providing extra space for guests, a growing family, or even a home office. Don't miss out on this incredible opportunity to make this house your home.
Association Fees / Info
Hoa: Yes
Hoa Fees Frequency: Annually
Hoa Fees: 560
Community Features: Clubhouse, Homeowners Assoc, Playground, Street Lights, Tennis Court(s), Meeting Room, Pool
Bathroom Info
Main Bathroom Level: 2
Total Baths: 3.00
Fullbaths: 3
Room Bedroom Features: Master on Main
Bedroom Info
Beds: 4
Building Info
Habitable Residence: No
Business Info
Equipment: None
Exterior Features
Fence: Fenced
Patio and Porch: Covered, Rear Porch
Exterior Features: Private Entrance
Road Surface Type: Paved
Pool Private: No
County: Henry - GA
Acres: 0.49
Pool Desc: None
Fees / Restrictions
Financial
Original Price: $370,000
Owner Financing: No
Garage / Parking
Parking Features: Garage Door Opener, Garage Faces Side, Garage, Level Driveway
Green / Env Info
Green Energy Generation: None
Handicap
Accessibility Features: None
Interior Features
Security Ftr: Smoke Detector(s)
Fireplace Features: Living Room
Levels: One
Appliances: Dishwasher, Disposal, Electric Cooktop, Electric Oven, Gas Water Heater, Microwave, Refrigerator
Laundry Features: Main Level
Interior Features: High Ceilings 10 ft Main, High Ceilings 9 ft Main, Bookcases, Disappearing Attic Stairs, Double Vanity, Entrance Foyer, High Speed Internet, His and Hers Closets, Tray Ceiling(s), Walk-In Closet(s)
Flooring: Ceramic Tile, Hardwood
Spa Features: None
Lot Info
Lot Size Source: Public Records
Lot Features: Back Yard, Corner Lot, Landscaped, Front Yard
Lot Size: x
Misc
Property Attached: No
Home Warranty: No
Open House
Other
Other Structures: None
Property Info
Construction Materials: Other
Year Built: 1,993
Property Condition: Resale
Roof: Composition
Property Type: Residential Detached
Style: Ranch
Rental Info
Land Lease: No
Room Info
Kitchen Features: Cabinets White, Pantry, View to Family Room
Room Master Bathroom Features: Double Vanity,Soaking Tub,Separate Tub/Shower
Room Dining Room Features: Open Concept
Special Features
Green Features: Lighting, Thermostat
Special Listing Conditions: None
Special Circumstances: None
Sqft Info
Building Area Total: 1722
Building Area Source: Builder
Tax Info
Tax Amount Annual: 297635
Tax Year: 2,024
Tax Parcel Letter: 052C04055000
Unit Info
Utilities / Hvac
Cool System: Ceiling Fan(s), Central Air
Electric: 110 Volts, 220 Volts
Heating: Central
Utilities: Cable Available, Electricity Available, Natural Gas Available, Phone Available, Sewer Available, Water Available
Sewer: Public Sewer
Waterfront / Water
Water Body Name: None
Water Source: Public
Waterfront Features: None
Directions
From I-75 take Jodeco Rd - take right on Walden Trail and then right on Ravins Way - house is the corner house on the left as you enter the cul-de-sacListing Provided courtesy of Homesmart
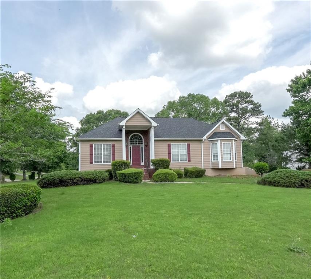
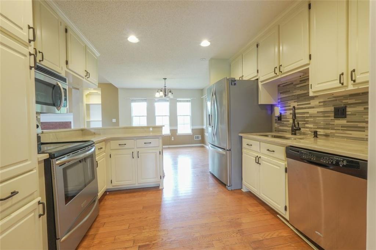
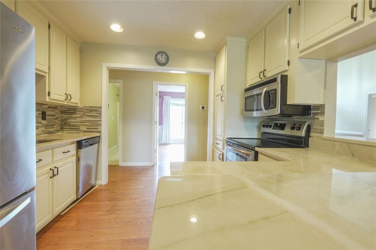
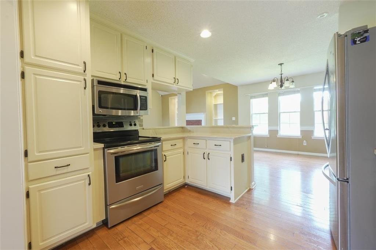
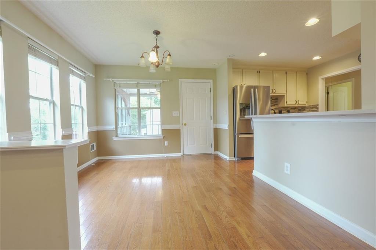
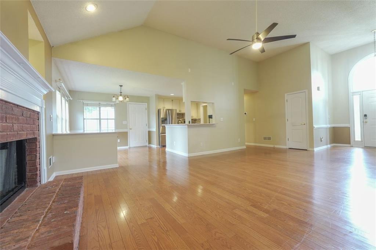
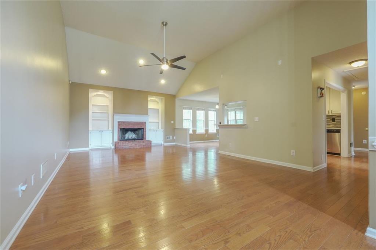
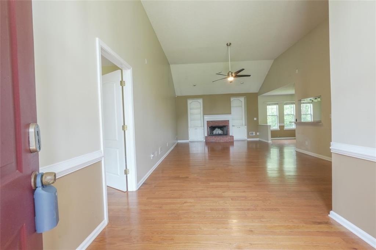
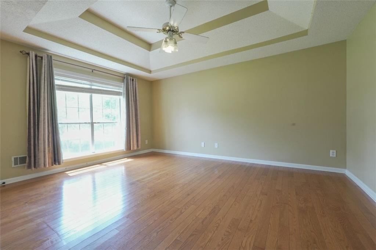
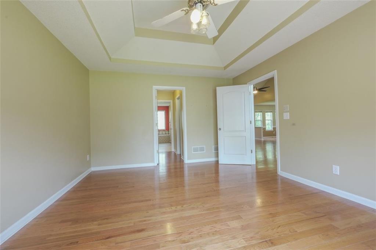
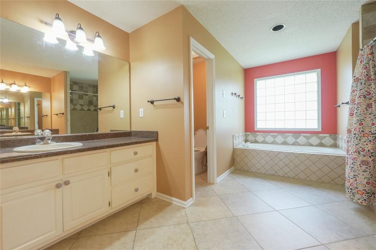
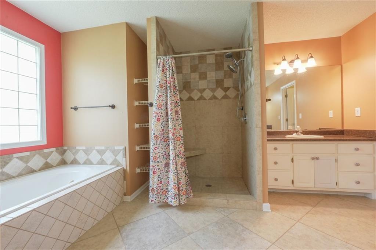
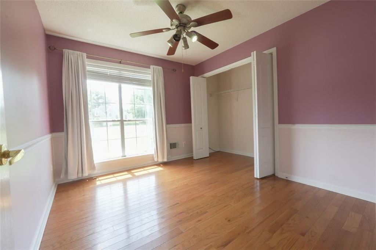
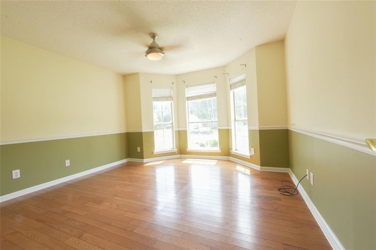
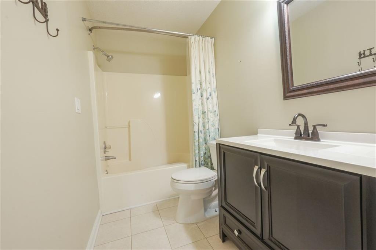
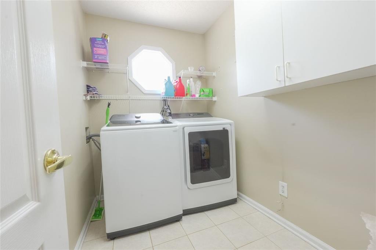
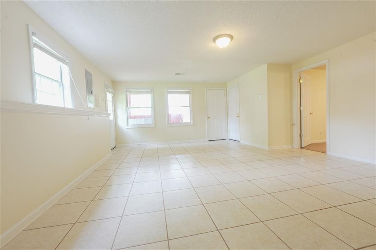
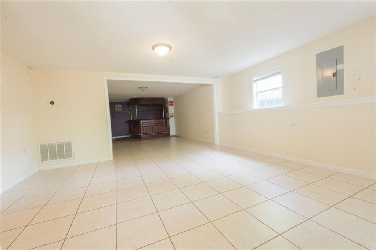
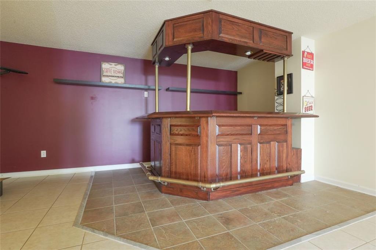
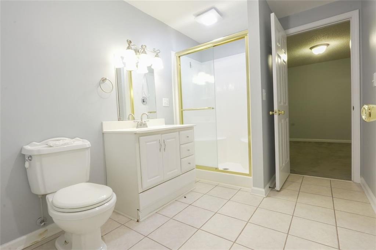
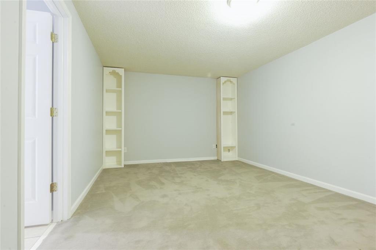
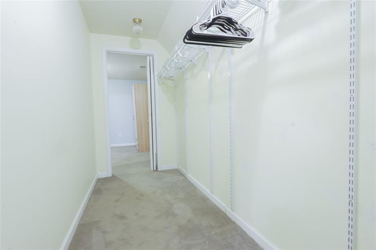
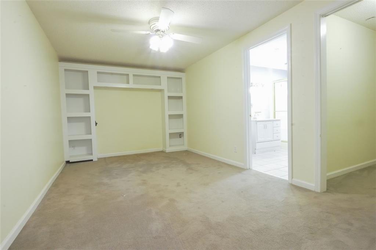
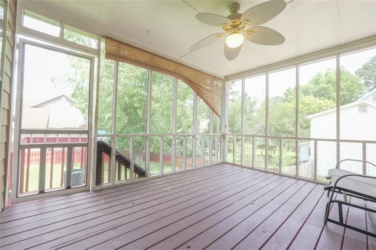
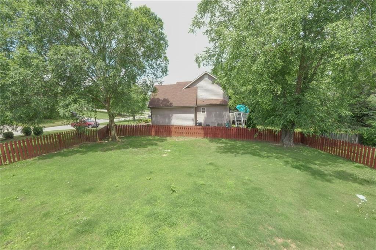
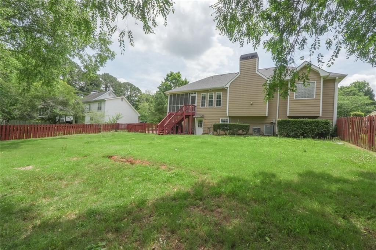
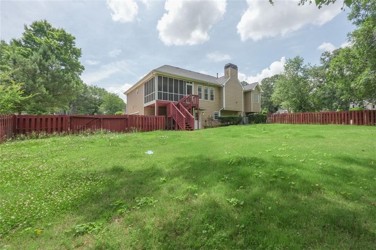
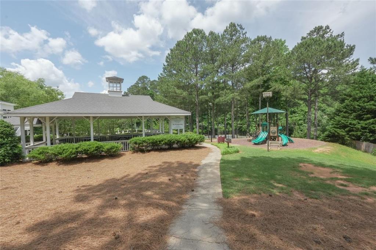
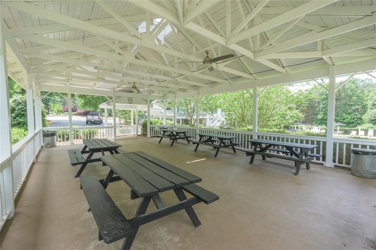
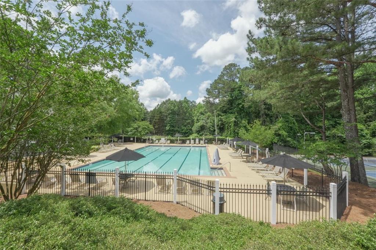
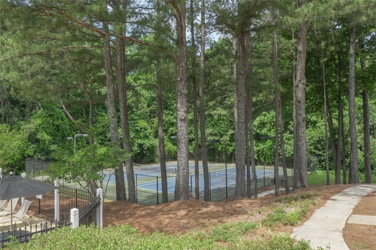
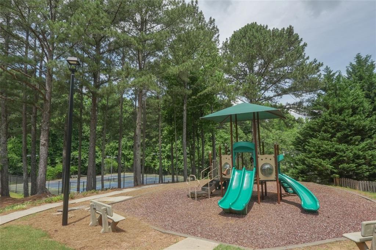
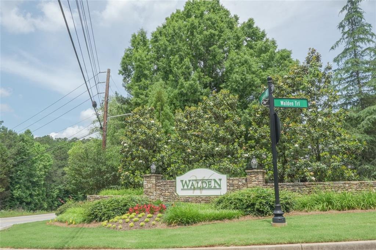
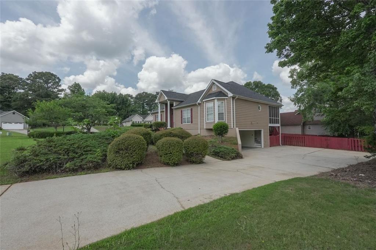
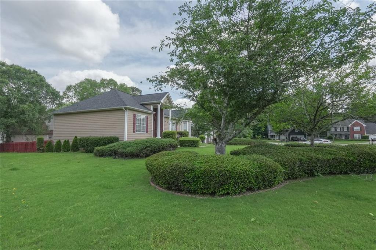
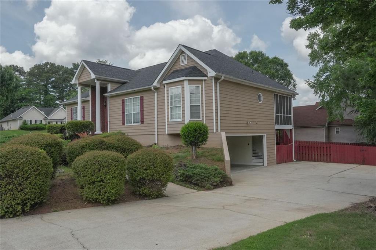
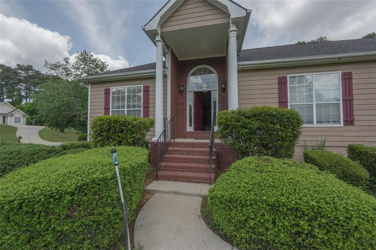
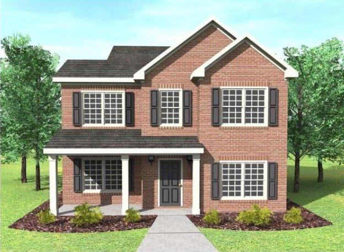
 MLS# 409710759
MLS# 409710759 