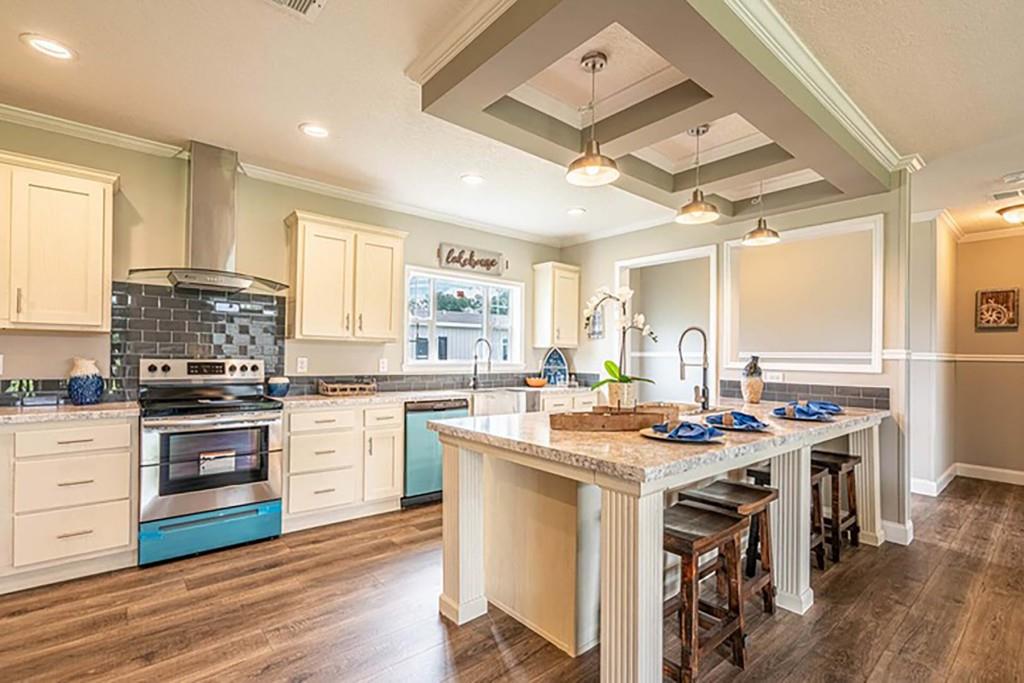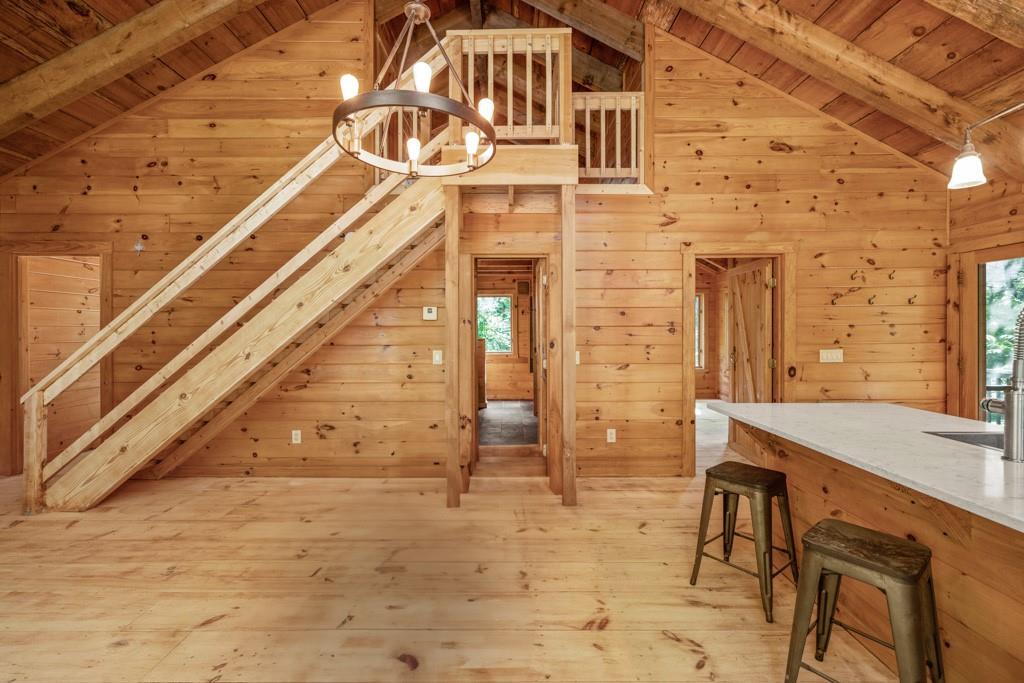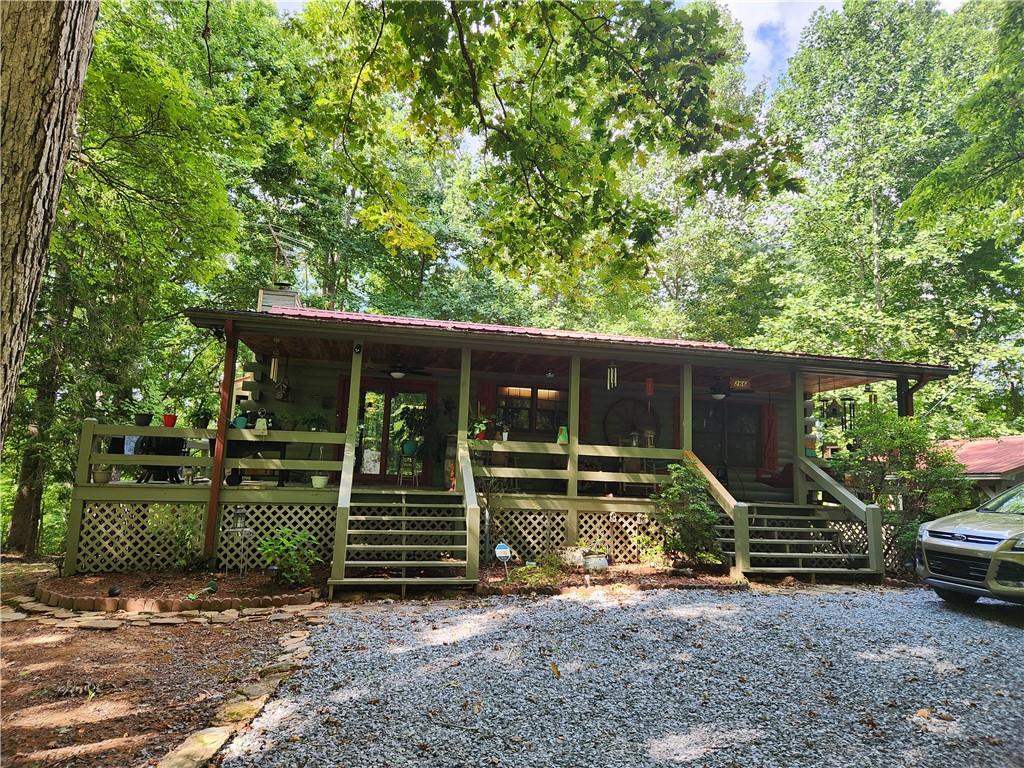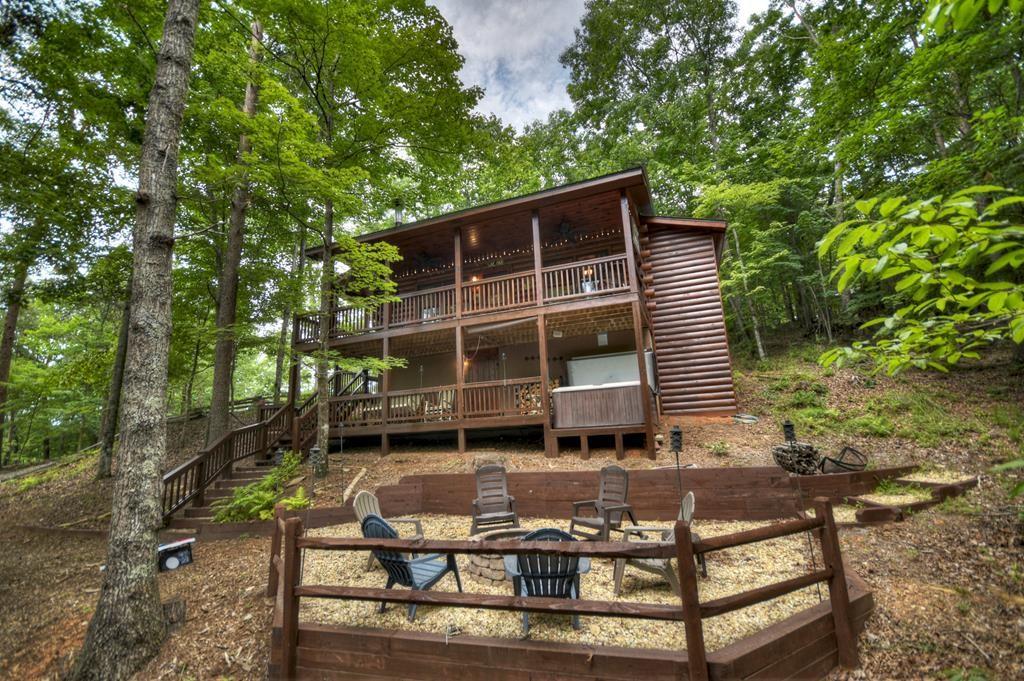Viewing Listing MLS# 404892889
Blue Ridge, GA 30513
- 2Beds
- 1Full Baths
- N/AHalf Baths
- N/A SqFt
- 2006Year Built
- 1.58Acres
- MLS# 404892889
- Residential
- Single Family Residence
- Active
- Approx Time on Market15 days
- AreaN/A
- CountyGilmer - GA
- Subdivision Cherry Lake
Overview
Welcome to ""The Wildwood House"" - your modern, yet still cozy retreat in the picturesque Cherry Lake subdivision. This beautifully updated, true-log cabin has all the space you need in an easily manageable package with 2 bedrooms and a bath on the main level. Snuggle up in the great room by the wood-burning corner fireplace where you are surrounded by woodsy tongue & groove wood finishes and modern furniture and decor. The open kitchen with its welcoming green cabinets plus dining table with seating for four finishes out the main living space. There are two bedrooms plus a bathroom and laundry closet. Outside, find a wrap-around porch with a hot tub to relax away the day while watching the fireflies. There is also a firepit area with Adirondack chairs to enjoy the nature and peacefulness of the woods over a crackling fire. Nestled on a corner lot of just over 1.5 acres, you will have plenty of breathing room. Situated in between the vibrant towns of Blue Ridge and Ellijay, you are in the perfect location for hiking, mountain biking, wineries, or shopping and dining. This cabin is currently a STR and being sold turn-key, ready for you to continue using as an income property, your personal vacation spot, or as a great full-time home for a smaller family or single person. Come see this rustic and modern refuge today! Earned approx $27,000 renting for only 6 months in 2023!
Association Fees / Info
Hoa: Yes
Hoa Fees Frequency: Annually
Hoa Fees: 300
Community Features: Lake
Bathroom Info
Main Bathroom Level: 1
Total Baths: 1.00
Fullbaths: 1
Room Bedroom Features: Master on Main
Bedroom Info
Beds: 2
Building Info
Habitable Residence: No
Business Info
Equipment: None
Exterior Features
Fence: None
Patio and Porch: Deck, Rear Porch
Exterior Features: None
Road Surface Type: Gravel, Paved
Pool Private: No
County: Gilmer - GA
Acres: 1.58
Pool Desc: None
Fees / Restrictions
Financial
Original Price: $399,900
Owner Financing: No
Garage / Parking
Parking Features: Driveway
Green / Env Info
Green Energy Generation: None
Handicap
Accessibility Features: None
Interior Features
Security Ftr: None
Fireplace Features: Family Room
Levels: One
Appliances: Dishwasher, Dryer, Electric Range, Microwave, Refrigerator, Washer
Laundry Features: Laundry Closet, Main Level
Interior Features: High Speed Internet
Flooring: Hardwood
Spa Features: Private
Lot Info
Lot Size Source: Assessor
Lot Features: Corner Lot, Level, Wooded
Misc
Property Attached: No
Home Warranty: No
Open House
Other
Other Structures: None
Property Info
Construction Materials: Log
Year Built: 2,006
Property Condition: Resale
Roof: Metal
Property Type: Residential Detached
Style: Cabin, Country, Rustic
Rental Info
Land Lease: No
Room Info
Kitchen Features: Cabinets Other, Cabinets Stain, View to Family Room
Room Master Bathroom Features: Tub/Shower Combo
Room Dining Room Features: Great Room
Special Features
Green Features: None
Special Listing Conditions: None
Special Circumstances: None
Sqft Info
Building Area Total: 672
Building Area Source: Other
Tax Info
Tax Amount Annual: 2234
Tax Year: 2,023
Tax Parcel Letter: 3104M-017
Unit Info
Utilities / Hvac
Cool System: Ceiling Fan(s), Central Air
Electric: 110 Volts
Heating: Central
Utilities: Cable Available, Electricity Available, Phone Available
Sewer: Septic Tank
Waterfront / Water
Water Body Name: None
Water Source: Shared Well
Waterfront Features: None
Directions
From Ellijay, travel North on Hwy 515 to a LEFT onto Joanne Sisson road. Travel over bridge and keep to the Left. Continue on and at the Granny Lake/Cherry Lake sign, make a RIGHT onto Cherry Lake Dr. Follow Cherry Lake Dr to Ascherman Ct on your RIGHT. Driveway is on your immediate Left. SIPListing Provided courtesy of Re/max Town And Country
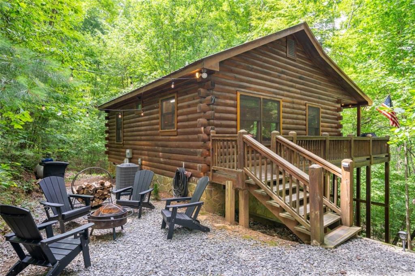
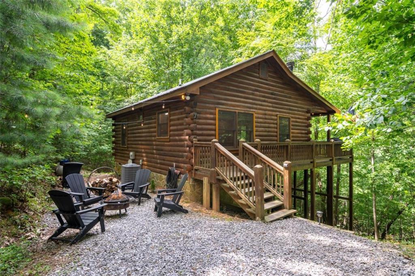
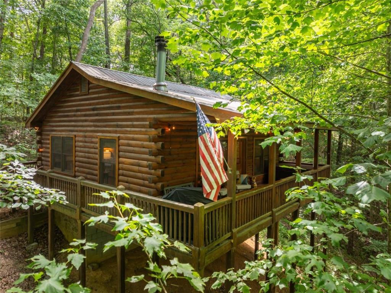
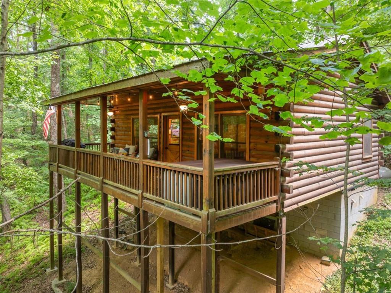
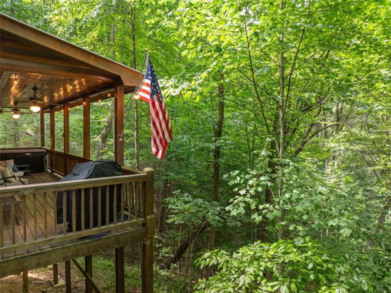
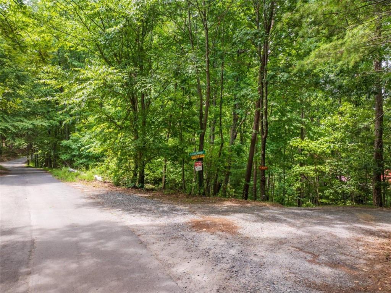
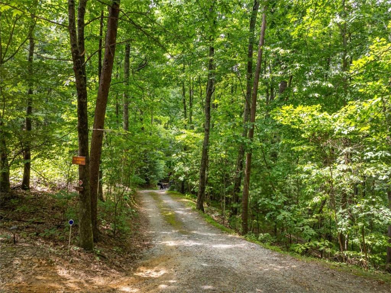
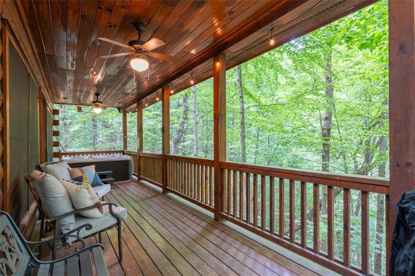
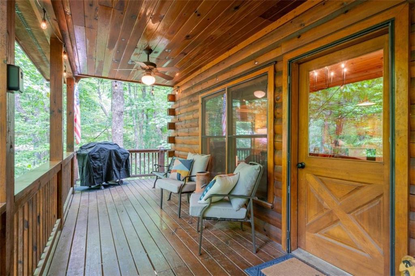
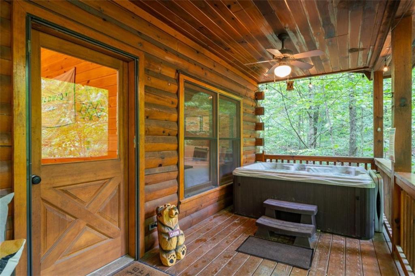
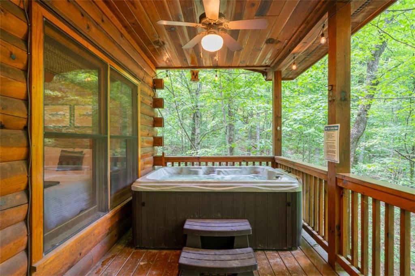
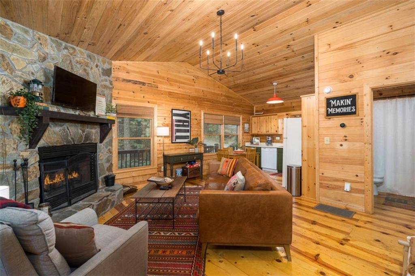
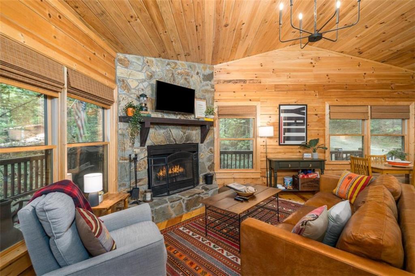
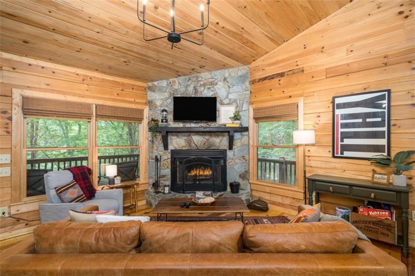
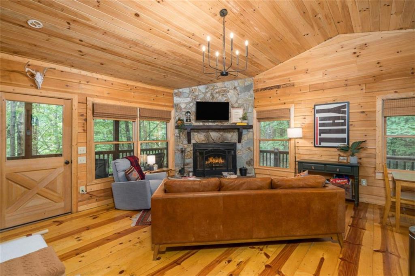
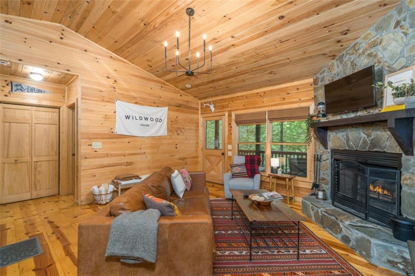
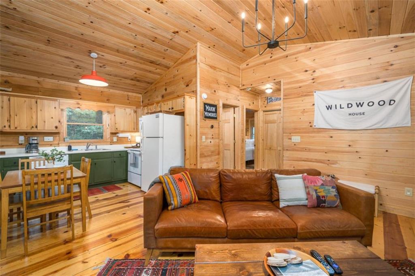
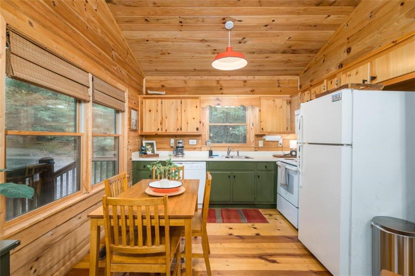
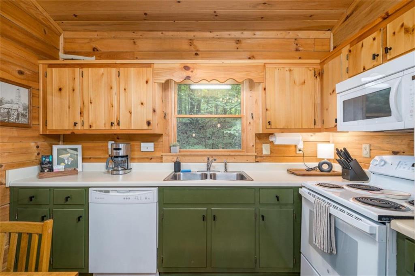
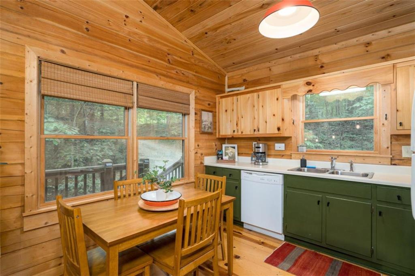
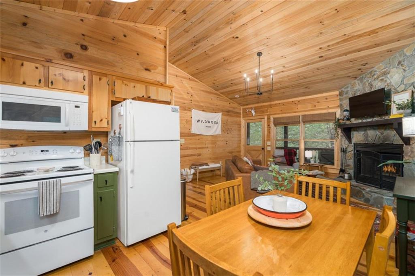
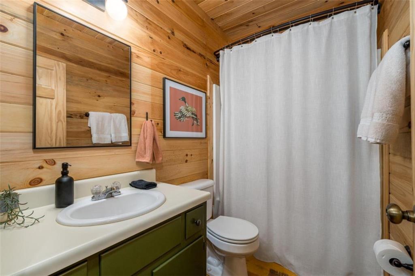
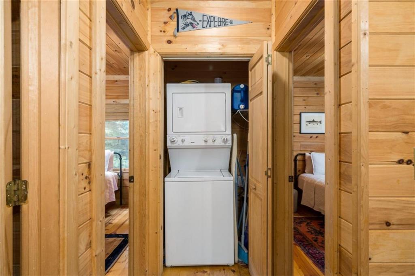
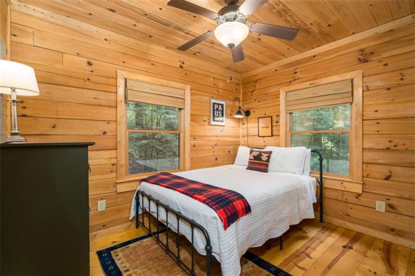
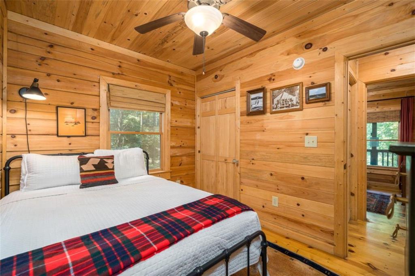
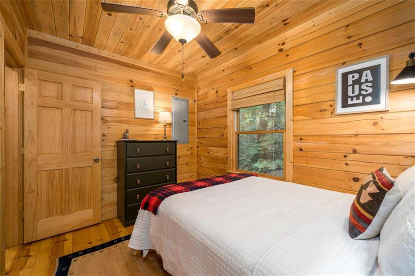
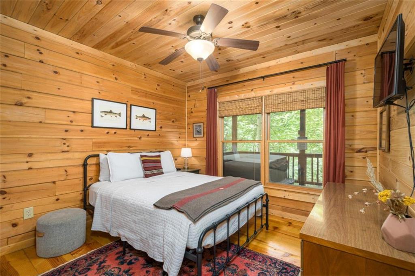
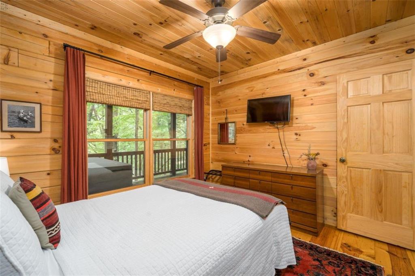
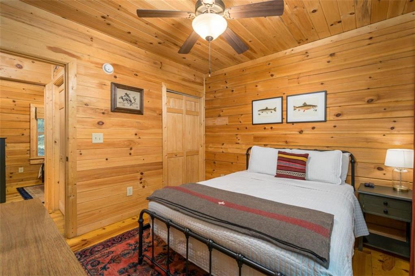
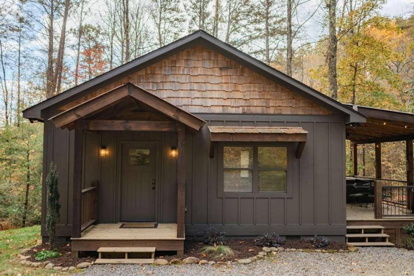
 MLS# 403783579
MLS# 403783579 