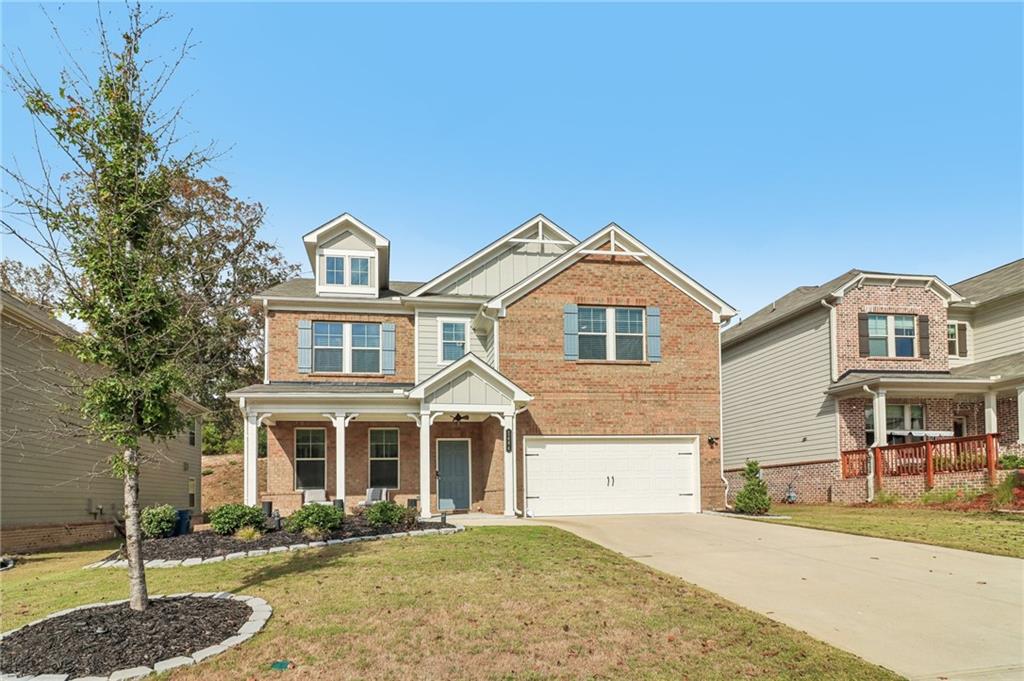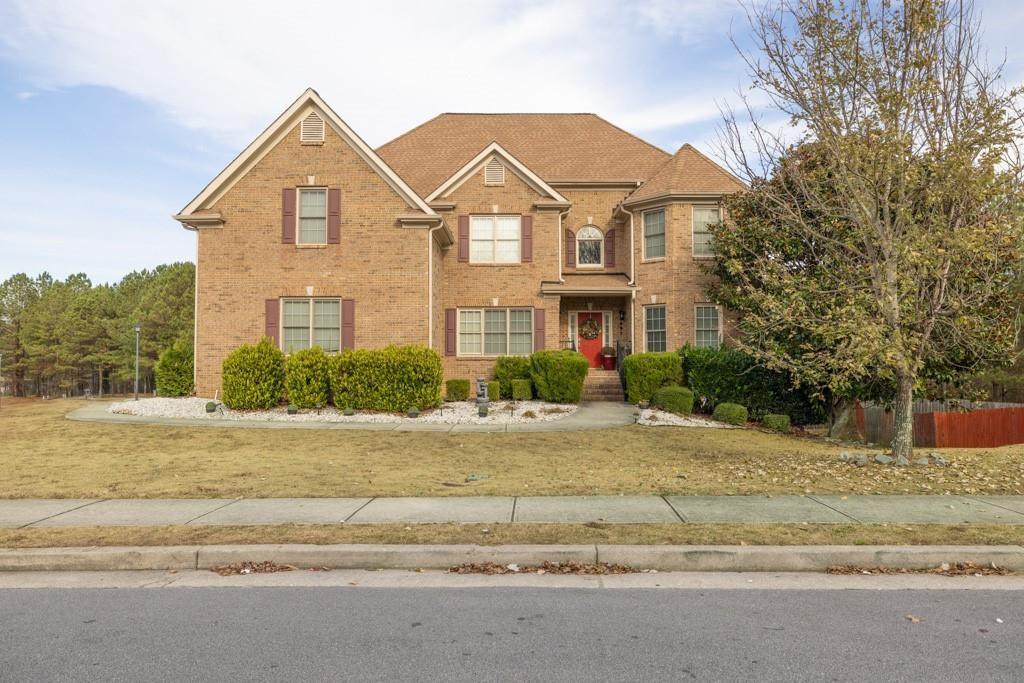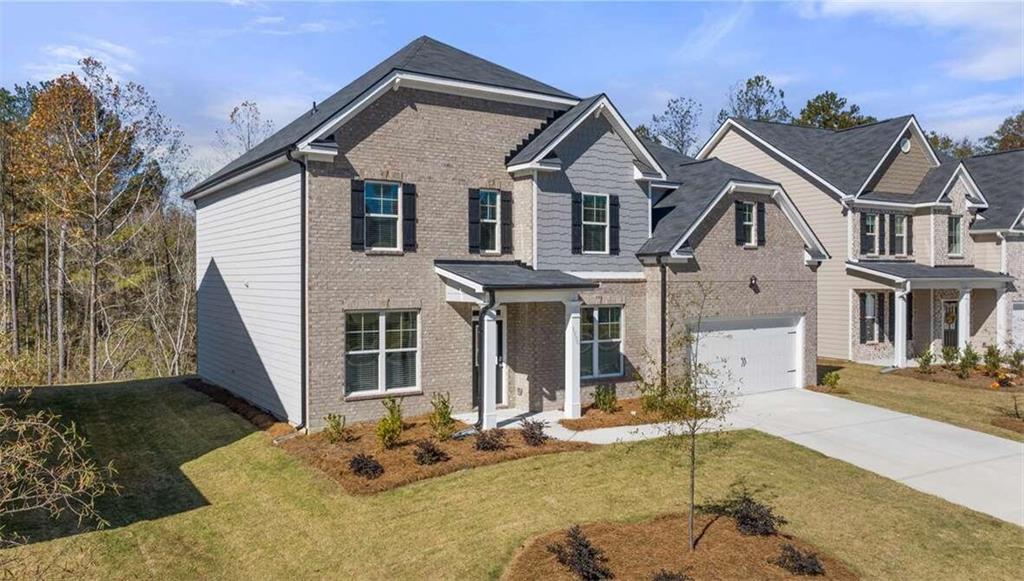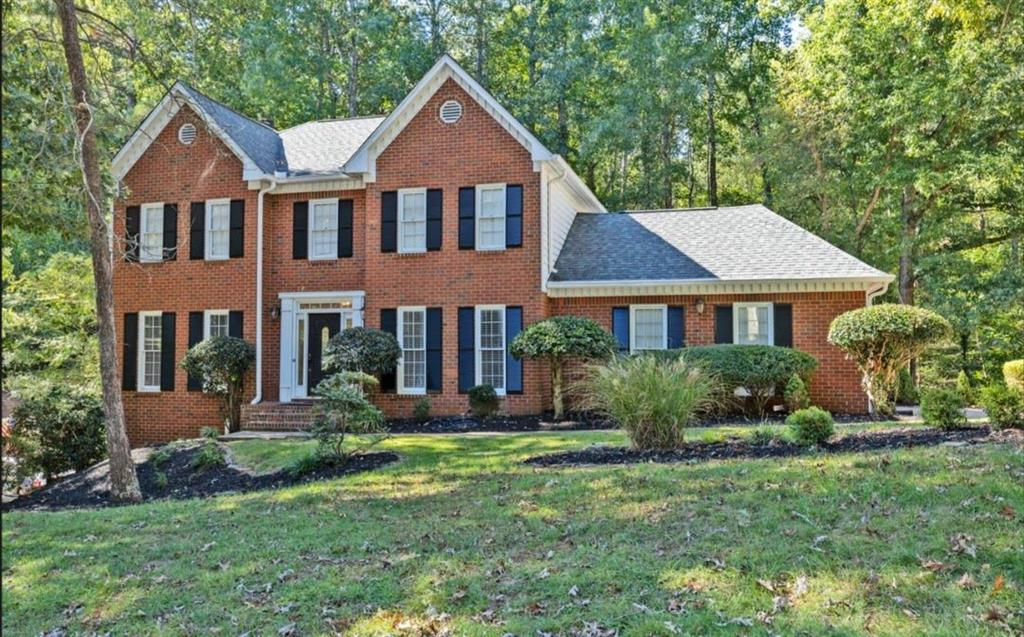Viewing Listing MLS# 404886261
Lawrenceville, GA 30043
- 4Beds
- 2Full Baths
- 2Half Baths
- N/A SqFt
- 1988Year Built
- 0.62Acres
- MLS# 404886261
- Residential
- Single Family Residence
- Active
- Approx Time on Market1 month, 25 days
- AreaN/A
- CountyGwinnett - GA
- Subdivision Jefferson Station
Overview
Welcome to your dream home nestled in the well-established community of Jefferson Station, where charm and convenience blend seamlessly. This stunning two-story Cape Cod residence boasts four bedrooms, two full baths, and two half baths, perfectly designed to cater to your family's every need. As you approach the property, you'll be captivated by the serene surroundings of mature trees, offering a tranquil retreat from the bustle of everyday life. The optional HOA provides access to an array of amenities, including a swimming pool, tennis courts, a playground, and a clubhouse, ensuring endless recreational opportunities for all ages. Step inside to discover an inviting and spacious floor plan. The main level features hardwood floors throughout, exuding warmth and elegance. The formal dining room is perfect for hosting dinner parties, while the versatile formal living room can easily serve as a playroom, a home office or additional gathering space. The vaulted family room, complete with a cozy gas-log fireplace, provides a welcoming space for relaxation and gatherings. The heart of the home is the generously sized kitchen, offering ample counter space and storage, ideal for culinary adventures. Adjacent to the kitchen, the owner's suite on the main floor provides a peaceful retreat, featuring a private en-suite bathroom for ultimate comfort and convenience. Upstairs, three large bedrooms await, each with easy access to the hallway bath. One of the bedrooms boasts a private entry to the shared bathroom, adding a touch of luxury and privacy. The partially finished basement offers additional living space with a daylight-filled room, perfect for a studio, home office, or fitness area with plenty of unfinished space for a shop or storage. A convenient half bath and exterior door enhance the functionality of this versatile space. Outdoor living is a delight with a huge covered porch, complete with a wood-burning fireplace, overlooking the private, fenced backyard. This serene space is perfect for entertaining or simply unwinding while enjoying the natural beauty. The backyard also includes a storage shed, providing ample space for lawn tools and gardening supplies. Located just minutes from I-85 from Sugarloaf Parkway or Old Peachtree Road, this home offers unparalleled convenience. You'll find grocery shopping, restaurants, and other essential services within walking distance, making daily errands a breeze. Experience the perfect blend of elegance, comfort, and convenience in this exceptional Jefferson Station home. Don't miss the opportunity to make this charming property your own!
Association Fees / Info
Hoa: 1
Hoa Fees Frequency: Annually
Community Features: Clubhouse, Homeowners Assoc, Near Schools, Near Shopping, Near Trails/Greenway, Playground, Street Lights, Swim Team, Tennis Court(s)
Bathroom Info
Main Bathroom Level: 1
Halfbaths: 2
Total Baths: 4.00
Fullbaths: 2
Room Bedroom Features: Master on Main, Roommate Floor Plan
Bedroom Info
Beds: 4
Building Info
Habitable Residence: No
Business Info
Equipment: None
Exterior Features
Fence: Fenced, Privacy, Wood
Patio and Porch: Covered, Deck, Rear Porch
Exterior Features: Private Entrance, Private Yard
Road Surface Type: Asphalt
Pool Private: No
County: Gwinnett - GA
Acres: 0.62
Pool Desc: None
Fees / Restrictions
Financial
Original Price: $579,900
Owner Financing: No
Garage / Parking
Parking Features: Attached, Driveway, Garage, Kitchen Level
Green / Env Info
Green Energy Generation: None
Handicap
Accessibility Features: None
Interior Features
Security Ftr: Security System Owned, Smoke Detector(s)
Fireplace Features: Factory Built, Family Room, Gas Log, Outside, Stone
Levels: Two
Appliances: Dishwasher, Double Oven, Electric Oven, Gas Cooktop, Gas Water Heater, Microwave, Refrigerator
Laundry Features: Main Level, Mud Room
Interior Features: Crown Molding, Disappearing Attic Stairs, Double Vanity, Entrance Foyer, High Ceilings 9 ft Main, Walk-In Closet(s)
Flooring: Ceramic Tile, Hardwood
Spa Features: None
Lot Info
Lot Size Source: Public Records
Lot Features: Landscaped, Level, Wooded
Lot Size: x 132
Misc
Property Attached: No
Home Warranty: No
Open House
Other
Other Structures: None
Property Info
Construction Materials: Stucco
Year Built: 1,988
Property Condition: Resale
Roof: Composition
Property Type: Residential Detached
Style: Ranch, Traditional
Rental Info
Land Lease: No
Room Info
Kitchen Features: Breakfast Room, Cabinets Stain, Stone Counters, View to Family Room
Room Master Bathroom Features: Double Vanity,Separate Tub/Shower,Whirlpool Tub
Room Dining Room Features: Separate Dining Room
Special Features
Green Features: None
Special Listing Conditions: None
Special Circumstances: None
Sqft Info
Building Area Total: 4035
Building Area Source: Public Records
Tax Info
Tax Amount Annual: 8349
Tax Year: 2,023
Tax Parcel Letter: R7114-058
Unit Info
Utilities / Hvac
Cool System: Central Air, Electric
Electric: 110 Volts, 220 Volts in Laundry
Heating: Central, Forced Air, Natural Gas
Utilities: Cable Available, Electricity Available, Natural Gas Available, Phone Available, Sewer Available, Underground Utilities, Water Available
Sewer: Septic Tank
Waterfront / Water
Water Body Name: None
Water Source: Public
Waterfront Features: None
Directions
FROM ATL: I-85N to exit 109 for Old Peachtree Rd. Turn right on Old Peachtree, right on Sever Rd, right on Lebanon Rd, right at 3-way stop on Monticello, left on Shadwell Way, house on right (2000)Listing Provided courtesy of Atlanta Communities
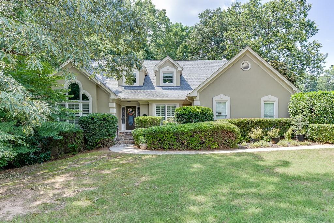
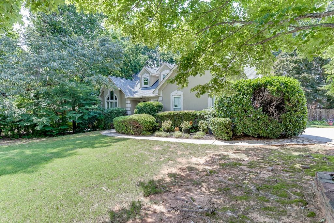
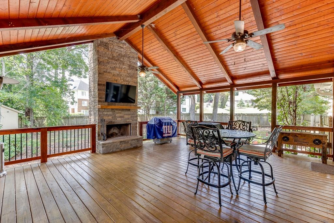
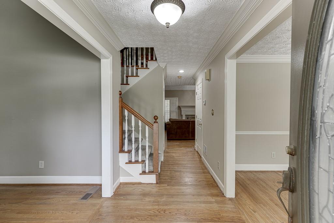
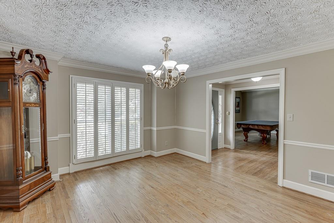
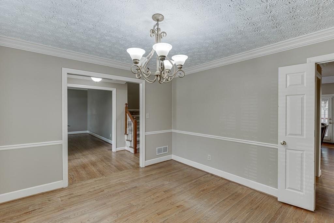
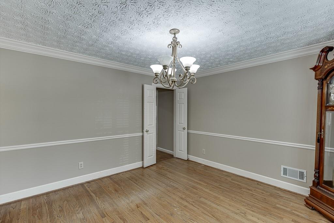
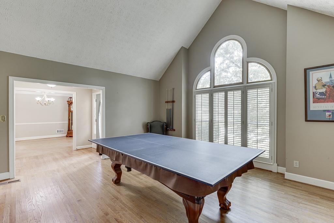
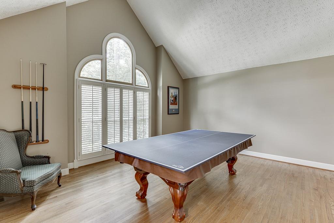
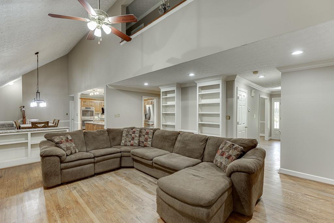
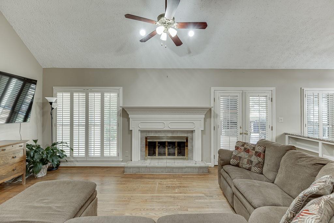
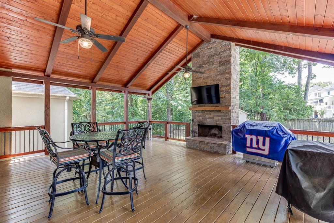
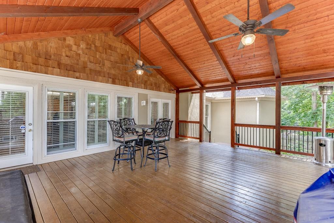
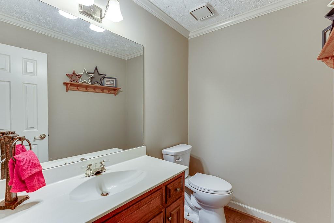
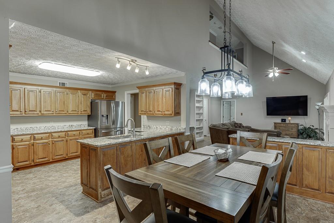
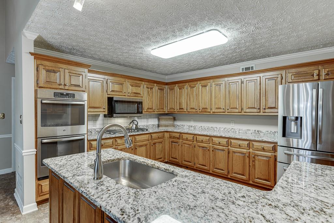
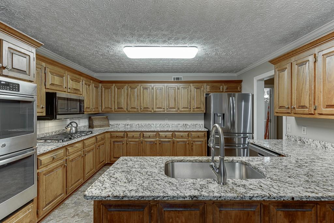
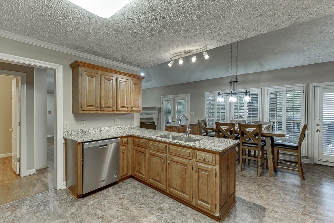
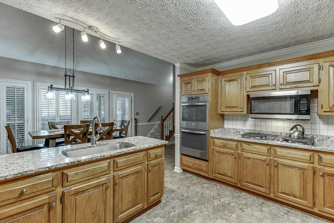
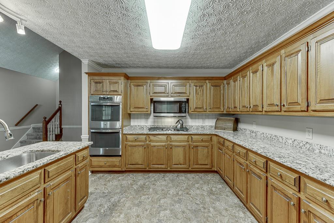
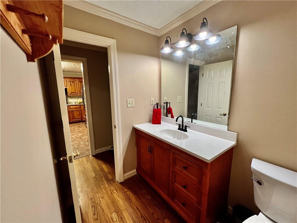
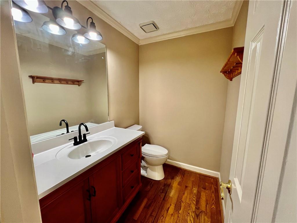
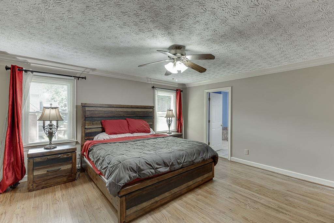
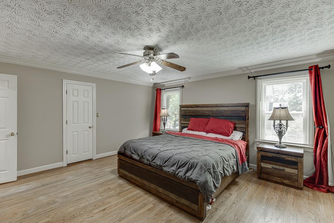
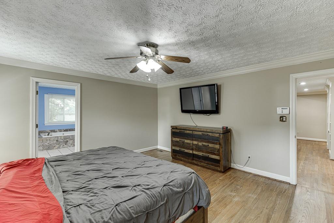
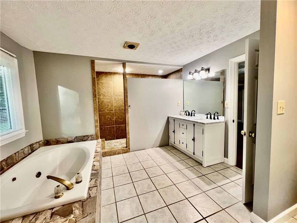
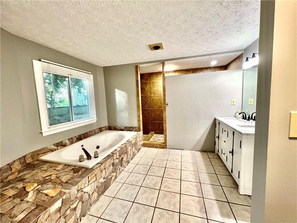
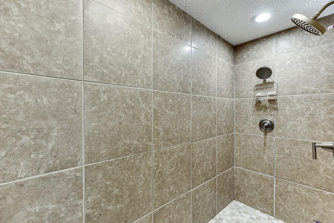
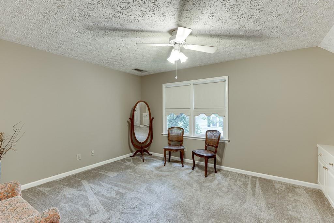
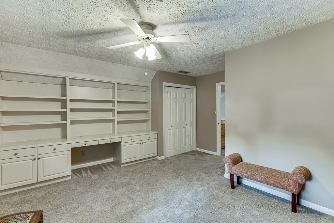
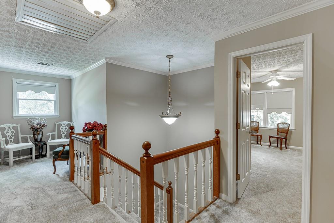
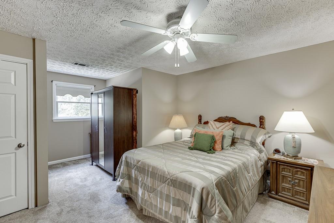
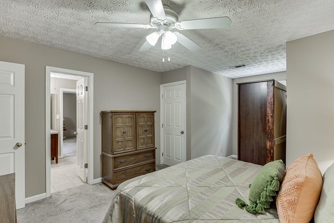
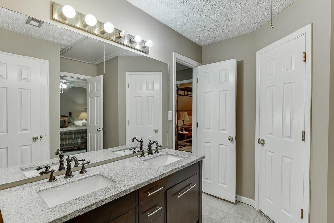
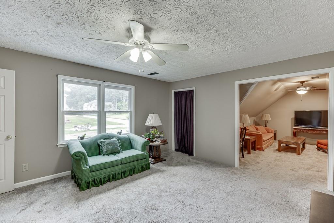
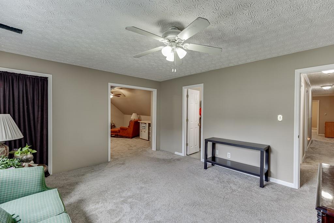
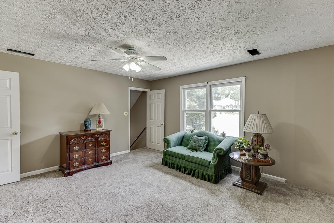
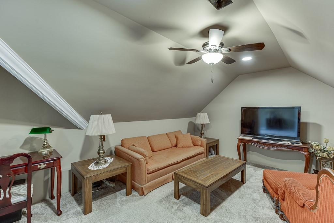
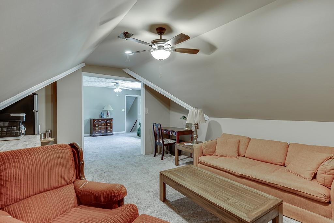
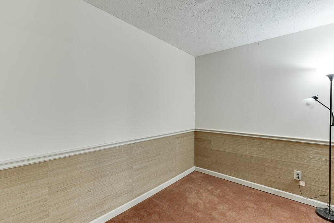
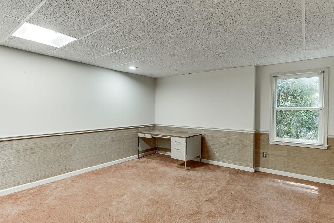
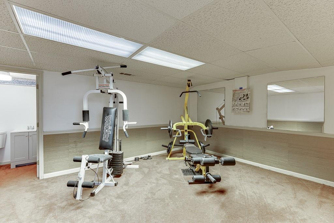
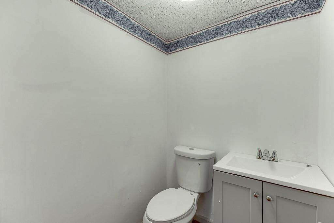
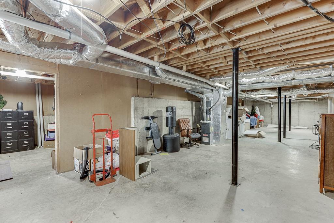
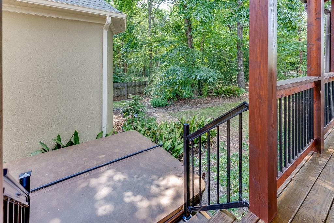
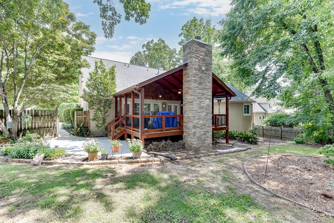
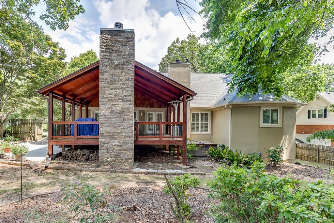
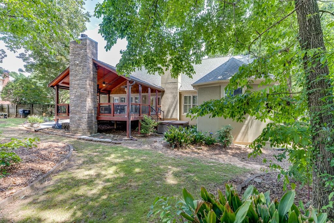
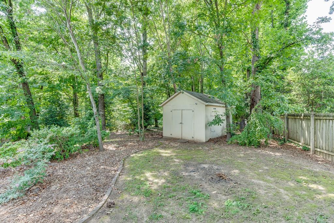
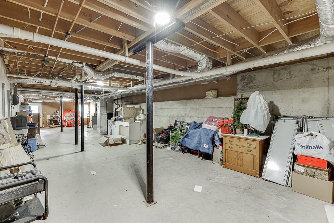
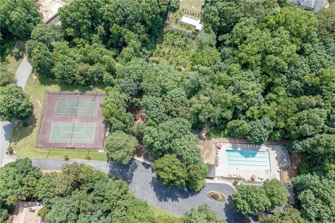
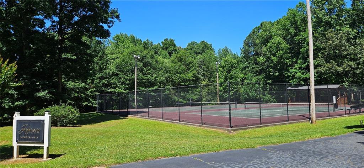
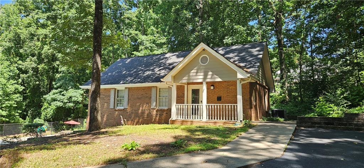
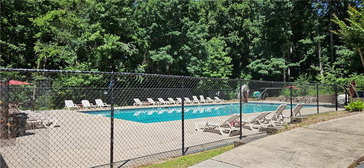
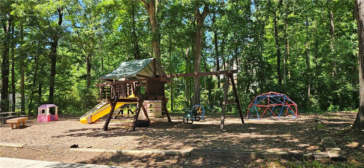
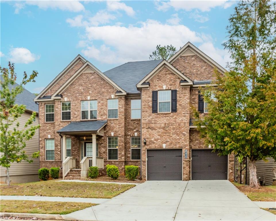
 MLS# 410768755
MLS# 410768755 