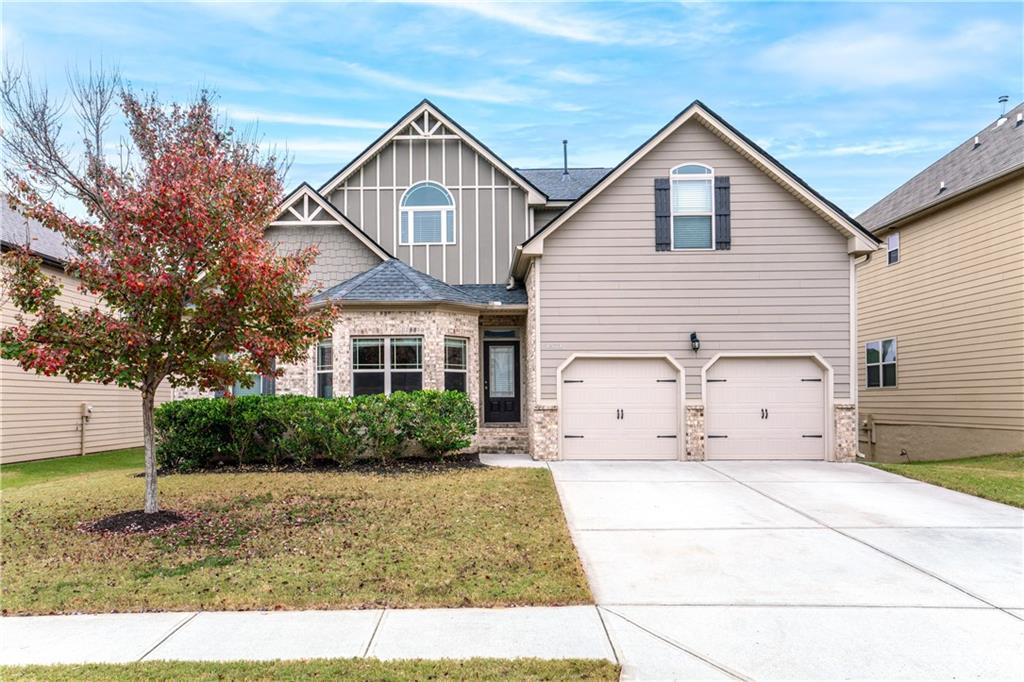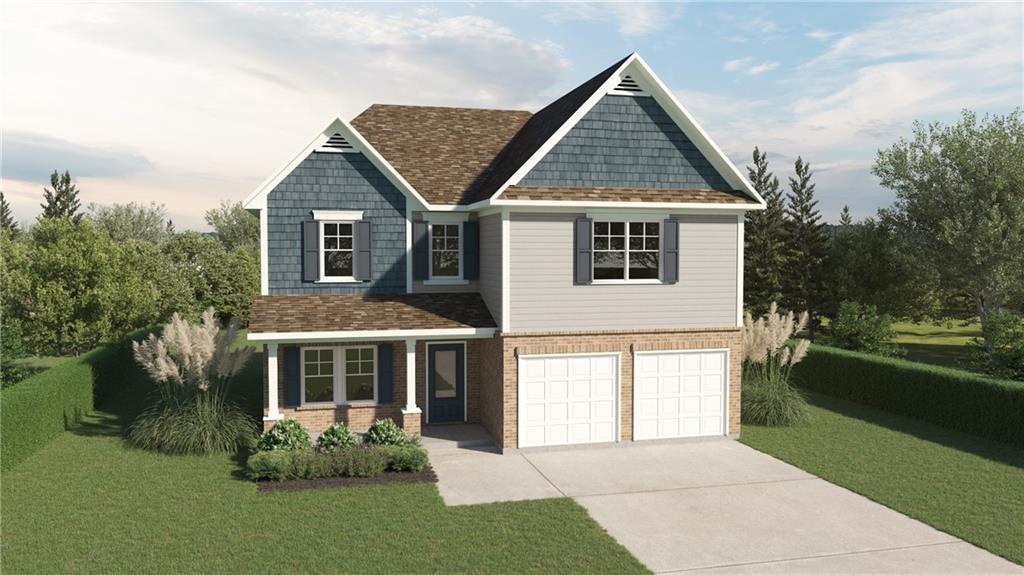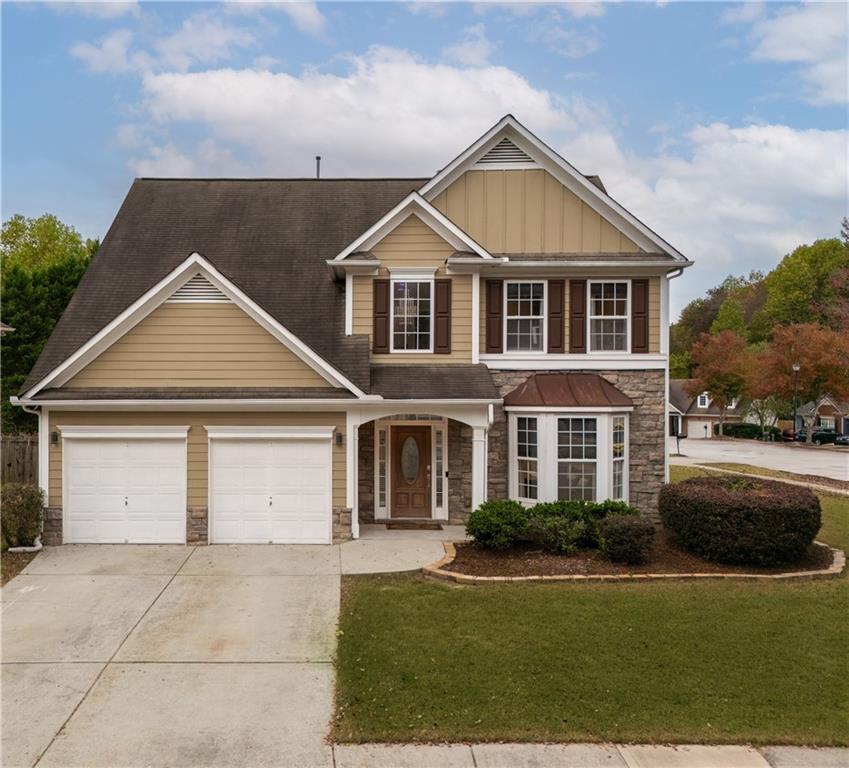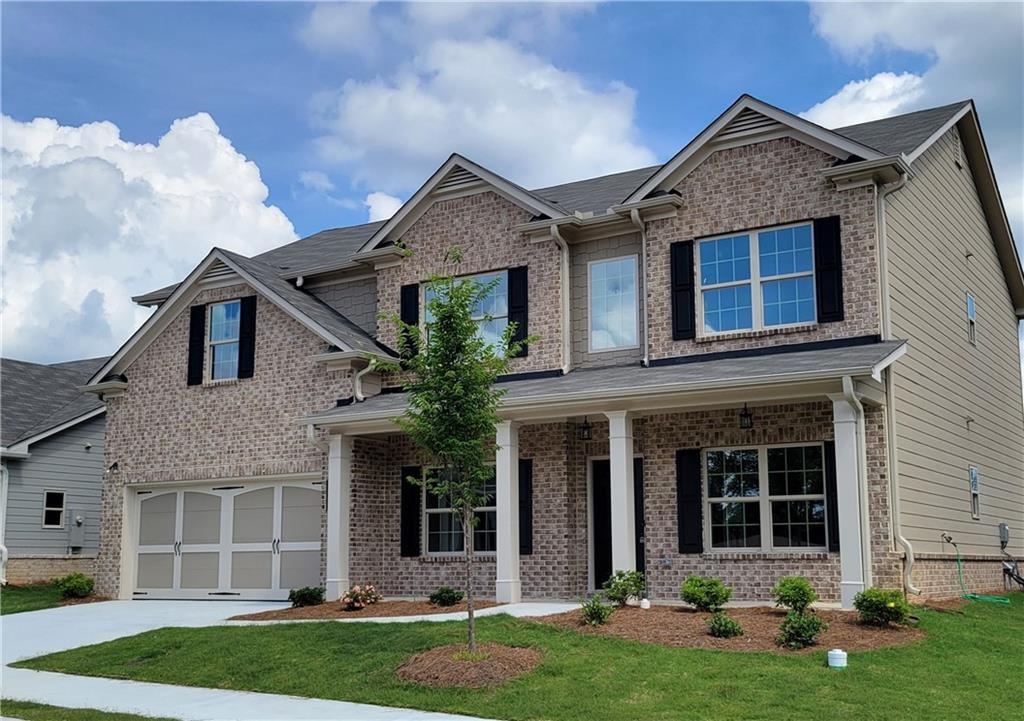Viewing Listing MLS# 404851776
Loganville, GA 30052
- 4Beds
- 2Full Baths
- 1Half Baths
- N/A SqFt
- 2018Year Built
- 0.29Acres
- MLS# 404851776
- Residential
- Single Family Residence
- Active
- Approx Time on Market1 month, 22 days
- AreaN/A
- CountyGwinnett - GA
- Subdivision Shannon Lake
Overview
Welcome to this beautifully crafted 4-bedroom, 3-bathroom home located in a serene cul-de-sac in Loganville. Built in 2018, this modern gem is designed to impress from the moment you step inside.Experience the grandeur of the massive 2-story foyer that sets the tone for the rest of the home. The open kitchen concept is perfect for the home chef, featuring top-of-the-line appliances and a spacious layout that overlooks the inviting family room. Perfect for both cooking and engaging with your loved ones!The primary suite is nothing short of spectacular, boasting a massive walk-in closet and an ensuite bathroom designed for relaxation. The additional bedrooms are spacious and well-appointed, providing comfort and ease.Step outside to a private backyard oasis, complete with a privacy fence?ideal for entertaining or simply unwinding. The location in a quiet cul-de-sac ensures peace and safety, making it an ideal spot for family living.Don't miss this incredible opportunity to own a piece of Loganville paradise! Schedule your private tour today.
Open House Info
Openhouse Start Time:
Sunday, November 10th, 2024 @ 7:00 PM
Openhouse End Time:
Sunday, November 10th, 2024 @ 9:00 PM
Association Fees / Info
Hoa: Yes
Hoa Fees Frequency: Annually
Hoa Fees: 489
Community Features: Pool, Other
Bathroom Info
Halfbaths: 1
Total Baths: 3.00
Fullbaths: 2
Room Bedroom Features: Oversized Master, Other
Bedroom Info
Beds: 4
Building Info
Habitable Residence: No
Business Info
Equipment: None
Exterior Features
Fence: Fenced, Privacy, Wood
Patio and Porch: Covered, Front Porch
Exterior Features: Private Entrance, Private Yard, Other
Road Surface Type: Asphalt
Pool Private: No
County: Gwinnett - GA
Acres: 0.29
Pool Desc: None
Fees / Restrictions
Financial
Original Price: $474,900
Owner Financing: No
Garage / Parking
Parking Features: Driveway, Garage, Garage Faces Front, Kitchen Level
Green / Env Info
Green Energy Generation: None
Handicap
Accessibility Features: None
Interior Features
Security Ftr: None
Fireplace Features: Family Room
Levels: Two
Appliances: Gas Cooktop, Gas Oven, Microwave, Range Hood, Refrigerator, Other
Laundry Features: In Hall, Laundry Room, Upper Level, Other
Interior Features: Entrance Foyer, Entrance Foyer 2 Story, High Ceilings 9 ft Main, High Ceilings 9 ft Upper, High Ceilings 10 ft Main, High Speed Internet, Tray Ceiling(s), Walk-In Closet(s), Other
Flooring: Carpet, Hardwood
Spa Features: None
Lot Info
Lot Size Source: Public Records
Lot Features: Back Yard, Cul-De-Sac, Front Yard, Level, Private, Other
Lot Size: x
Misc
Property Attached: No
Home Warranty: No
Open House
Other
Other Structures: None
Property Info
Construction Materials: Brick Front, HardiPlank Type, Wood Siding
Year Built: 2,018
Property Condition: Resale
Roof: Composition, Shingle
Property Type: Residential Detached
Style: Traditional, Other
Rental Info
Land Lease: No
Room Info
Kitchen Features: Cabinets Stain, Kitchen Island, Pantry, Pantry Walk-In, Stone Counters, View to Family Room, Other
Room Master Bathroom Features: Double Vanity,Separate Tub/Shower,Other
Room Dining Room Features: Separate Dining Room,Other
Special Features
Green Features: None
Special Listing Conditions: None
Special Circumstances: None
Sqft Info
Building Area Total: 3530
Building Area Source: Public Records
Tax Info
Tax Amount Annual: 5333
Tax Year: 2,023
Tax Parcel Letter: R5226-152
Unit Info
Utilities / Hvac
Cool System: Ceiling Fan(s), Central Air
Electric: 110 Volts
Heating: Natural Gas, Other
Utilities: Cable Available, Electricity Available, Natural Gas Available, Phone Available, Sewer Available
Sewer: Public Sewer
Waterfront / Water
Water Body Name: None
Water Source: Public
Waterfront Features: None
Directions
Use GPSListing Provided courtesy of Century 21 Results
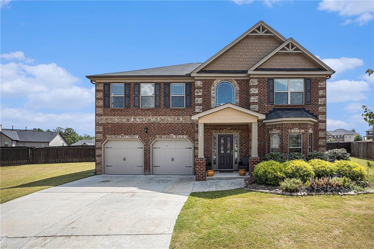
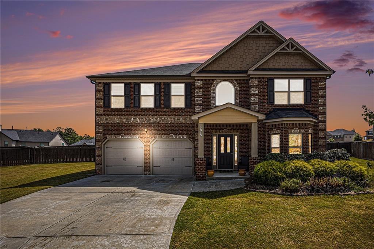
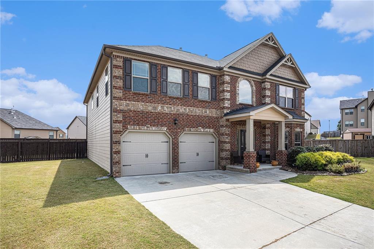
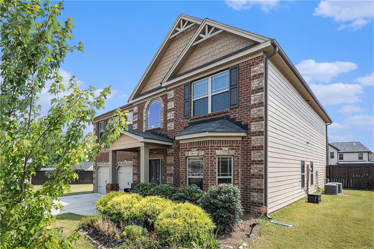
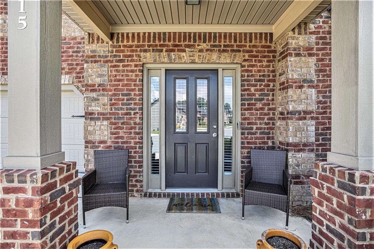
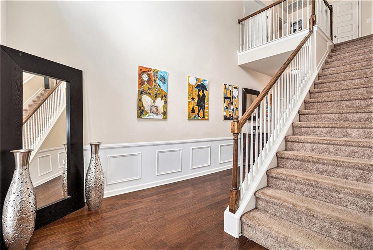
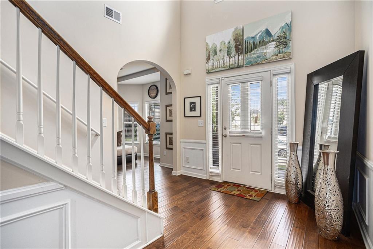
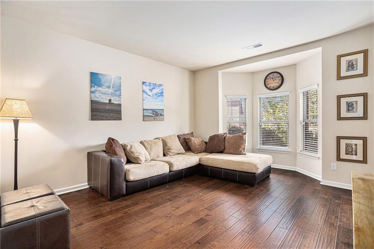
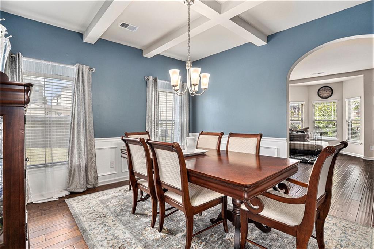
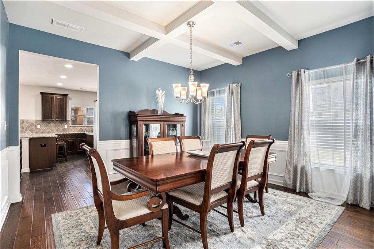
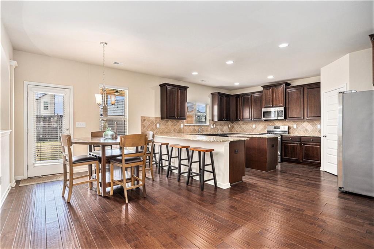
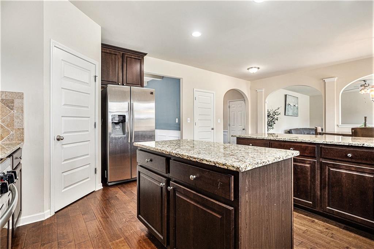
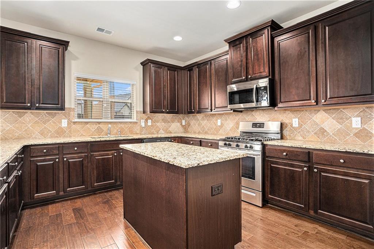
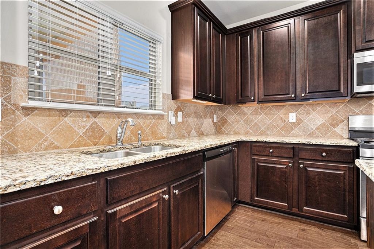
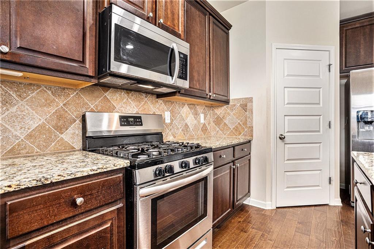
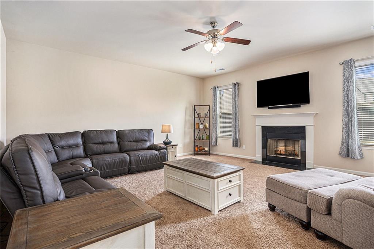
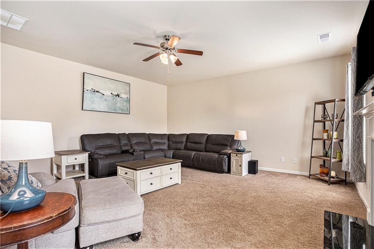
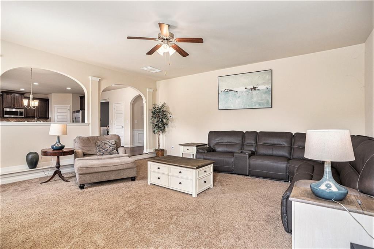
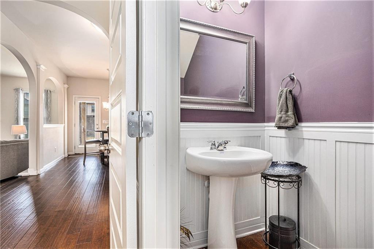
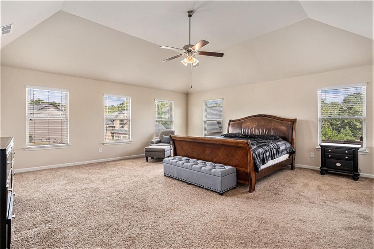
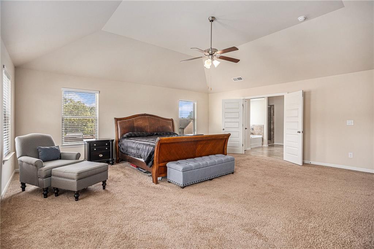
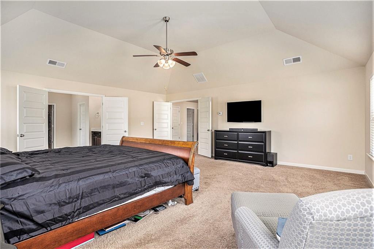
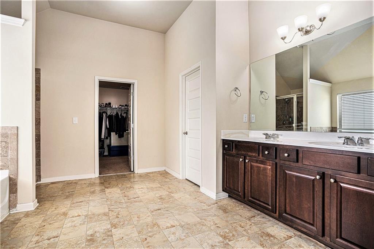
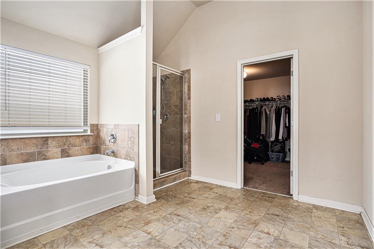
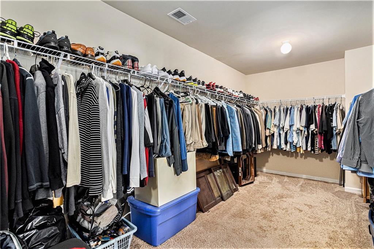
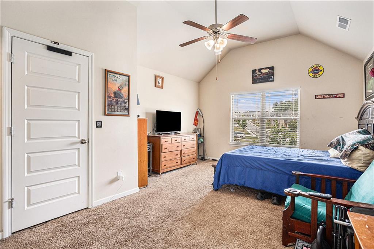
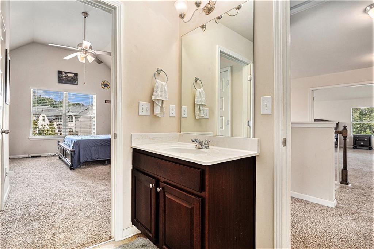
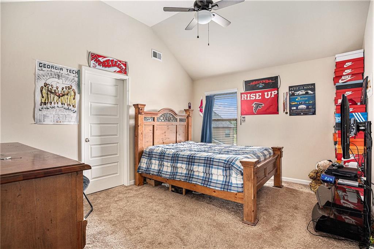
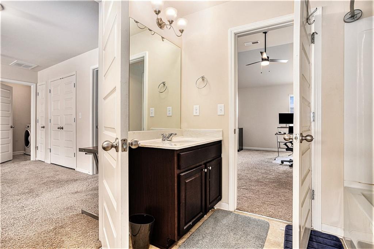
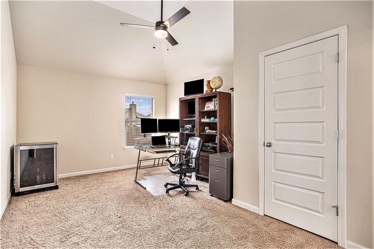
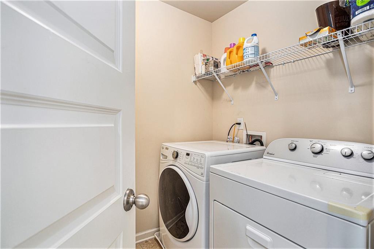
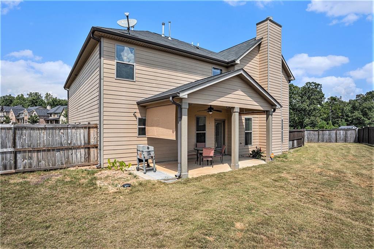
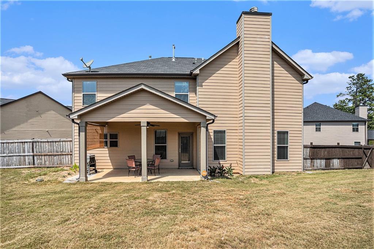
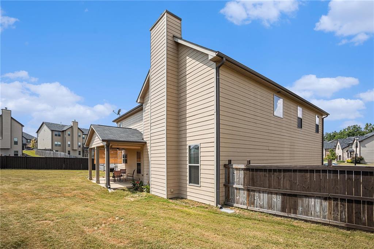
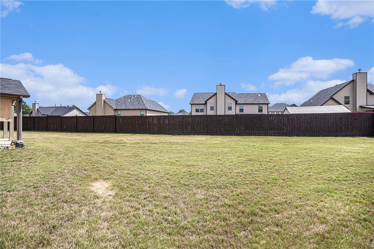
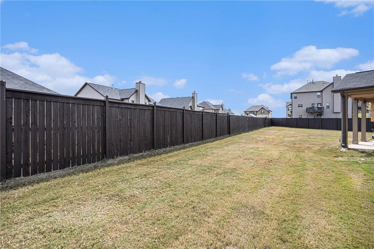
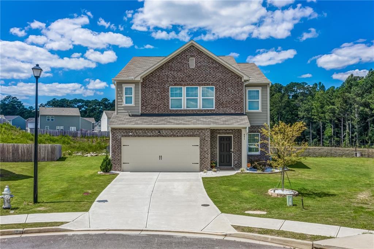
 MLS# 7318315
MLS# 7318315 